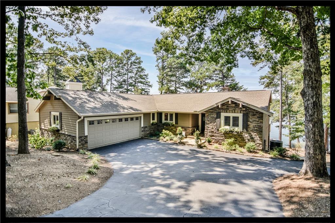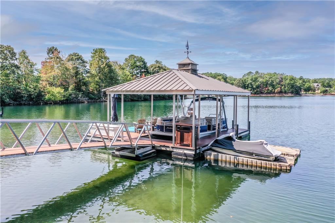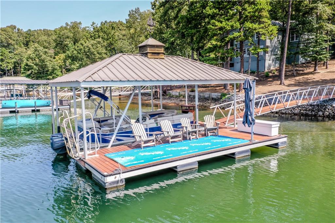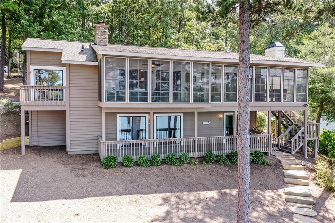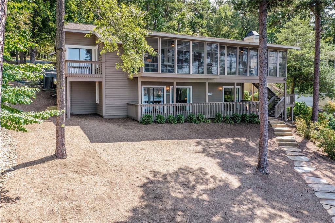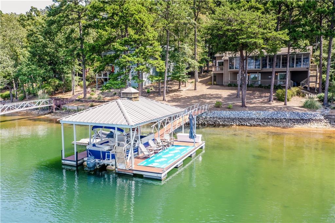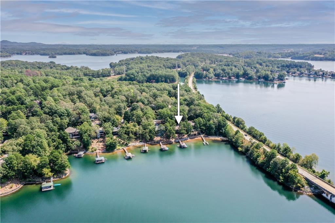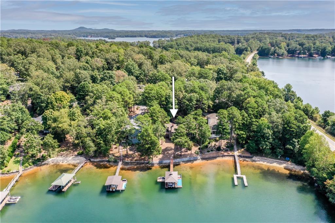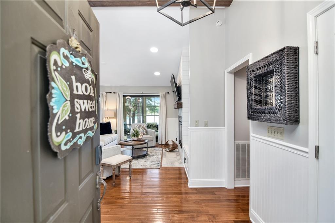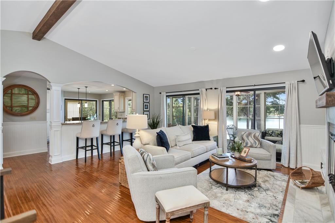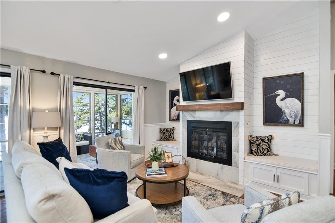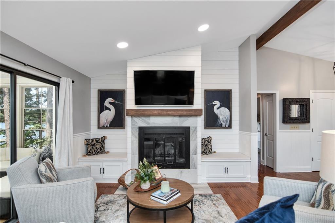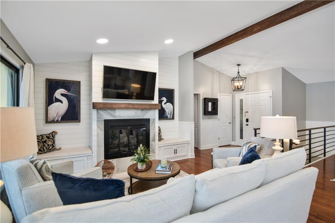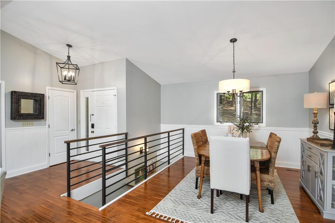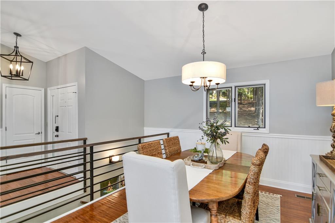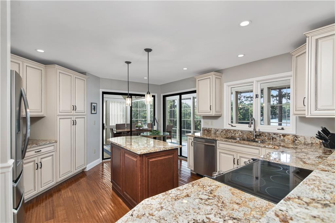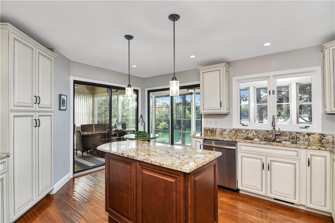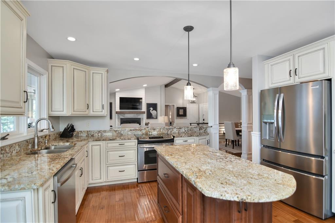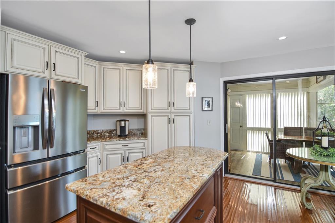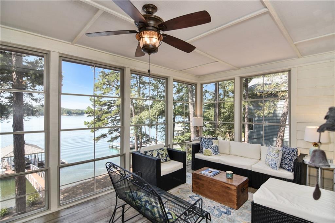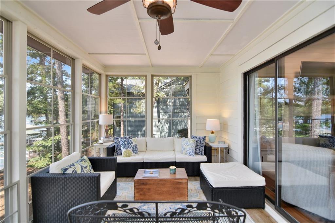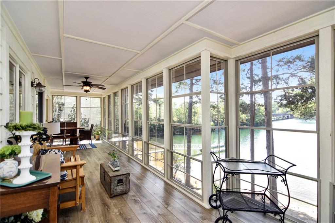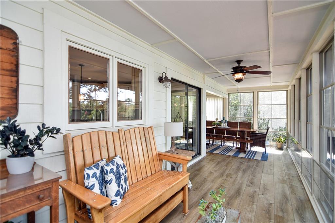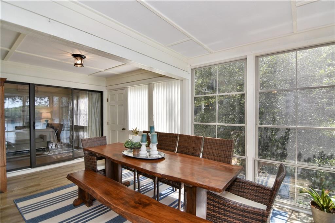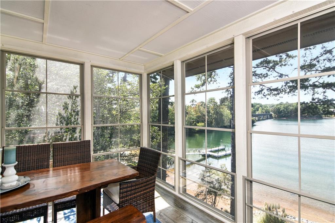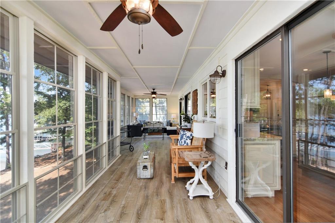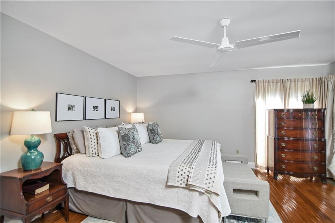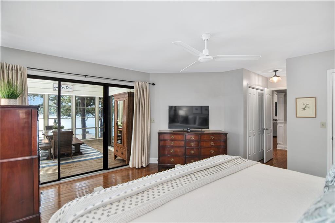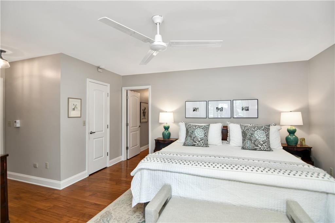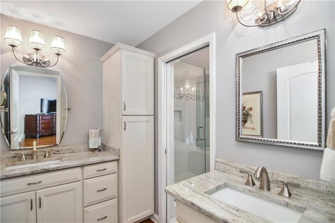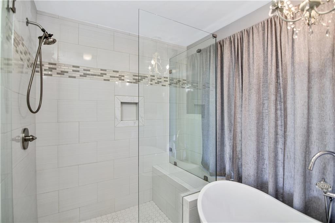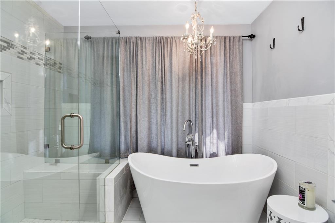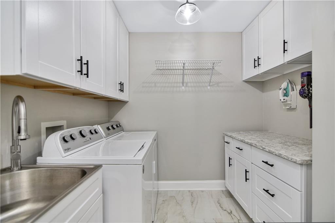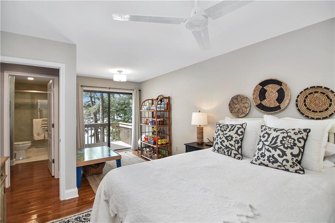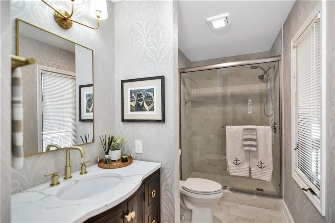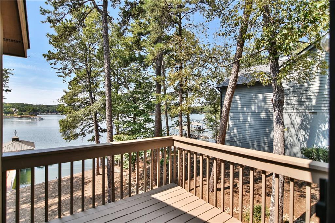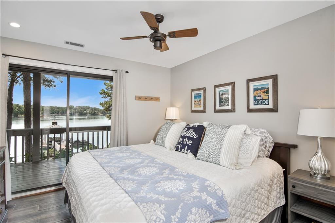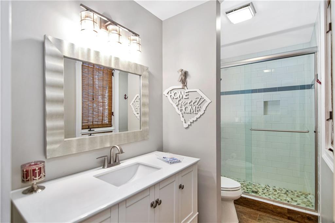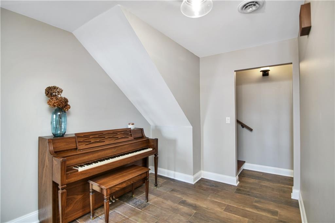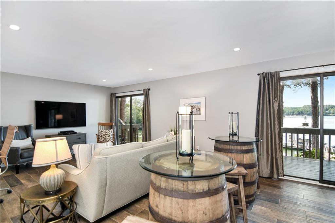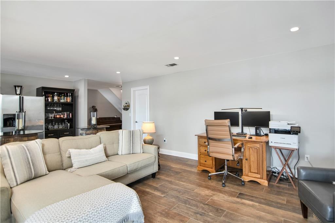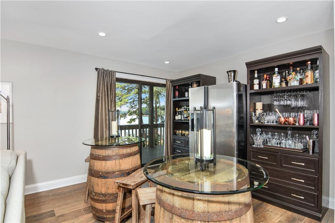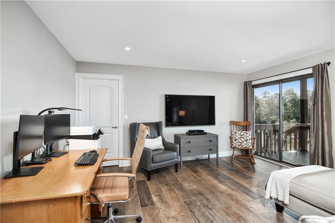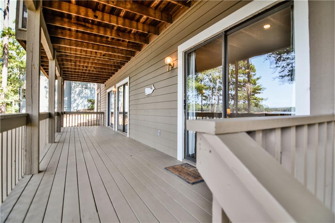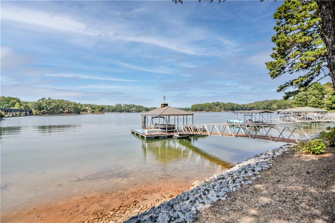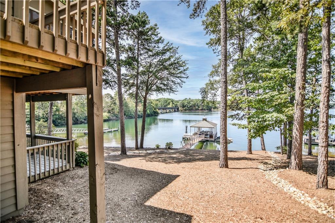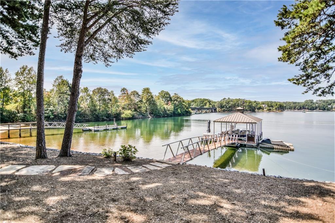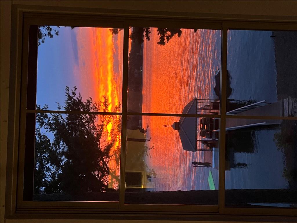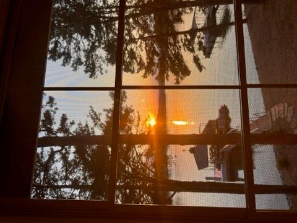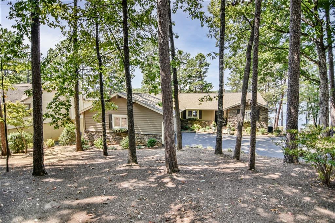25 Spy Glass Lane, Salem, SC 29676
MLS# 20279284
Salem, SC 29676
- 3Beds
- 3Full Baths
- N/AHalf Baths
- 2,582SqFt
- 1985Year Built
- 0.31Acres
- MLS# 20279284
- Residential
- Single Family
- Active
- Approx Time on Market6 days
- Area205-Oconee County,sc
- CountyOconee
- Subdivision Keowee Key
Overview
This view of the Blue Ridge Mountains and big, open water with lovely sunsets is one of the most coveted on Lake Keowee. A gently sloping lot and an open floor plan are to be enjoyed in this one level home with terrace level. The lakeside three -season porch stretches across the back of the house and wraps around to the master bedroom encompassing the lovely views of Lake Keowee. Enjoy your own covered dock and the beauty of this extremely unique lake. This home has been renovated and includes two en-suites on the main level. Glass sliding doors encompass the beauty of Lake Keowee. This is an excellent location in Keowee Key that is move-in ready for your immediate enjoyment. Totally renovated, fresh, beautiful, bright with natural light, this 3-bedroom, three full bath home on the shores of Lake Keowee awaits you so that you can enjoy The Keowee Life. The sunsets are magnificent! The life that you dreamed about and patiently waited for is at hand. There is nothing that compares to the pristine waters of Lake Keowee. The open floor plan unites the living room, dining room, kitchen, and a three-season porch that extends the length of the house facing Lake Keowee and wraps around to provide incredible dining and entertaining space through sliding doors from all the rooms that touch it. This family has easily entertained over thirty people for gatherings by extending the interior space into the three-season porch. The Master bedroom suite features sliding doors that highlight Lake Keowee and open to the expansive enclosed porch. On the opposite side of the house, the large second bedroom has direct access to the renovated full bath. It has enough for an office or sitting area to gaze out at Lake Keowee. Additionally, it also has its own private deck. The laundry room and access to the side entrance garage completes the main level living space. The terrace level features the third bedroom as well as a renovated third, full bath. Naturally, you would expect a recreation room capturing the Lake Keowee views and you have it! On this level, the rec room glass, sliding doors open to a covered deck. Walking to your own covered dock is a very gentle and short distance to enjoy the beauty of the Lake Keowee water. Completing the terrace level are the utility room and storage. Keowee Key has something for everyone. Amenities include fourteen tennis courts, an 18-hole golf course, eight pickle ball courts, and a fully equipped fitness center with a 24-meter, heated lap pool. An amenity of Keowee Key that should not be overlooked are the two private marinas! You would be hard pressed to discover a community as rich in amenities as Keowee Key. Additional amenities include a dog park and jogging trail. There is a golf pro shop, the Bistro, the Cascades Room, bar, indoor and outdoor dining, and an outdoor saltwater pool. New property owners to Keowee Key pay a one-time fee at closing of $6,855 at closing in 2024. This is a ""must see"" community. The Keowee Life! Live it. Love it. Lake it! The information is believed to be correct. Buyers shall have the responsibility to verify all information including measurements if that is important. Keowee Key is a gated community with a one-time fee paid by the buyers at closing. It is governed by CCRs, has a general manager, and a board of directors. There are monthly fees payable by the buyer(s) for use of the amenities. Fees are subject to change. Buyers proof of funds to accompany offers. Earnest Money deposits are held by Bradley K. Richardson, PC. Live it. Love it. Lake it
Association Fees / Info
Hoa Fees: 5076
Hoa Fee Includes: Golf Membership, Pool, Recreation Facility, Security
Hoa: Yes
Hoa Mandatory: 1
Bathroom Info
Num of Baths In Basement: 1
Full Baths Main Level: 2
Fullbaths: 3
Bedroom Info
Bedrooms In Basement: 1
Num Bedrooms On Main Level: 2
Bedrooms: Three
Building Info
Style: Traditional
Basement: Cooled, Daylight, Finished, Heated, Walkout
Foundations: Basement
Age Range: 31-50 Years
Roof: Architectural Shingles
Num Stories: One
Year Built: 1985
Exterior Features
Exterior Features: Deck, Driveway - Asphalt, Glass Door, Porch-Front, Wood Windows
Exterior Finish: Wood
Financial
Transfer Fee: Yes
Transfer Fee Amount: 6855.
Original Price: $1,495,000
Price Per Acre: $48,225
Garage / Parking
Storage Space: Garage
Garage Capacity: 2
Garage Type: Attached Garage
Garage Capacity Range: Two
Interior Features
Interior Features: Cathdrl/Raised Ceilings, Electric Garage Door, Fireplace, Smoke Detector, Some 9' Ceilings, Walk-In Shower, Washer Connection
Appliances: Dishwasher, Disposal, Refrigerator, Washer, Water Heater - Electric
Floors: Hardwood
Lot Info
Lot: 14
Lot Description: Gentle Slope, Trees - Mixed, Underground Utilities, Water Access, Water View, Waterfront
Acres: 0.31
Acreage Range: .25 to .49
Marina Info
Dock Features: Existing Dock
Misc
Other Rooms Info
Beds: 3
Master Suite Features: Double Sink, Full Bath, Master on Main Level, Sitting Area, Tub - Garden, Tub - Separate, Walk-In Closet
Property Info
Inside Subdivision: 1
Type Listing: Exclusive Right
Room Info
Specialty Rooms: Breakfast Area, Formal Dining Room, Laundry Room, Other - See Remarks, Recreation Room
Room Count: 8
Sale / Lease Info
Sale Rent: For Sale
Sqft Info
Basement Finished Sq Ft: 895
Sqft Range: 2750-2999
Sqft: 2,582
Tax Info
Tax Year: 2023
County Taxes: 2261.83
Tax Rate: 4%
Unit Info
Utilities / Hvac
Electricity Co: Duke
Heating System: Electricity, Heat Pump
Electricity: Electric company/co-op
Cool System: Central Electric, Heat Pump
Cable Co: Spectrum
High Speed Internet: Yes
Water Co: KKUS
Water Sewer: Private Sewer
Waterfront / Water
Water Frontage Ft: 90
Lake: Keowee
Lake Front: Yes
Lake Features: Dock-In-Place
Water: Private Water
Courtesy of The Cason Group of Keller Williams Seneca

