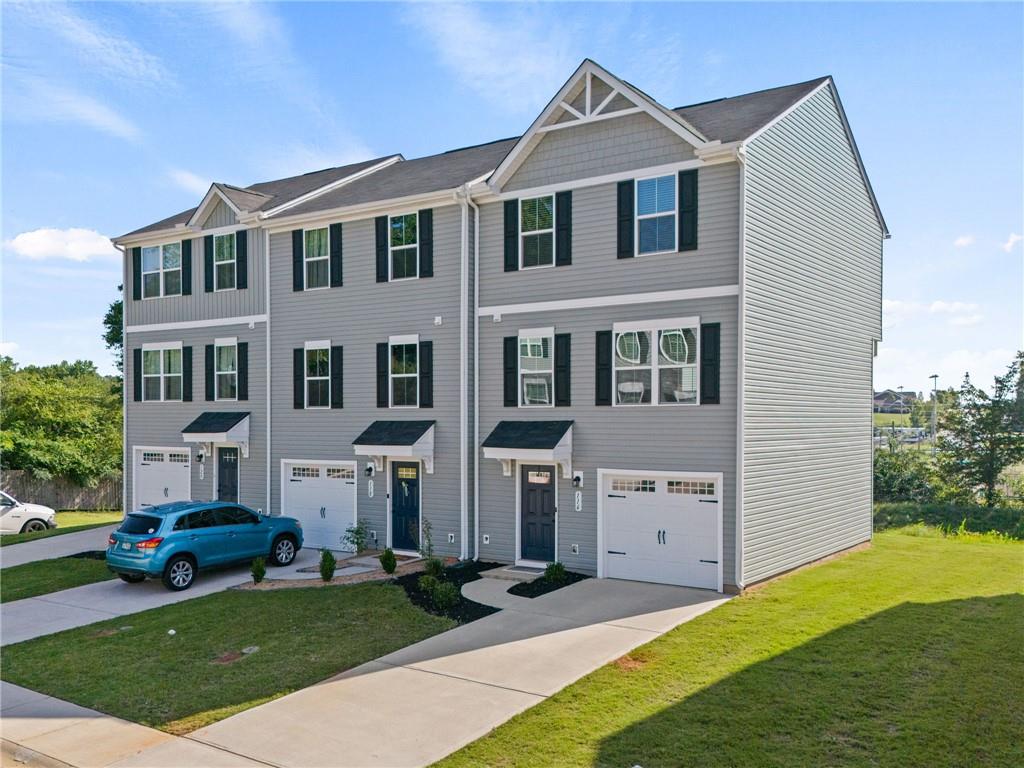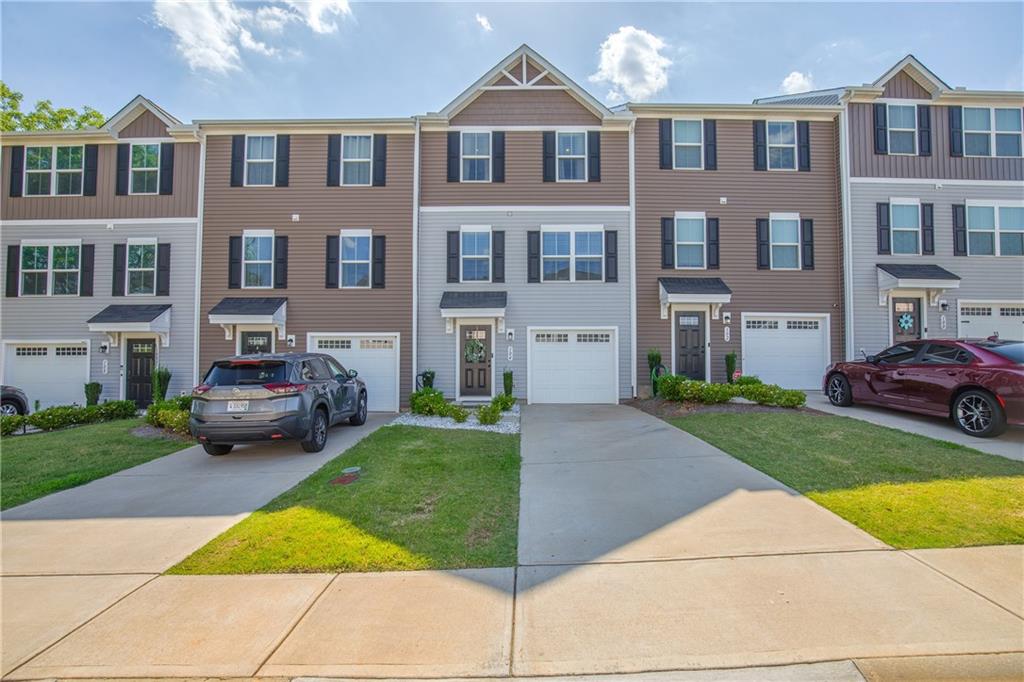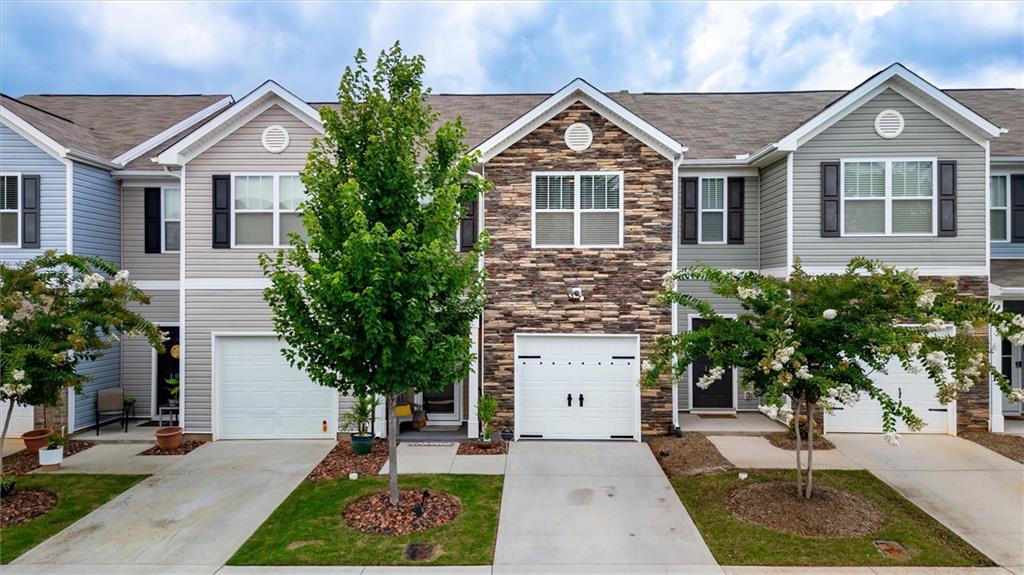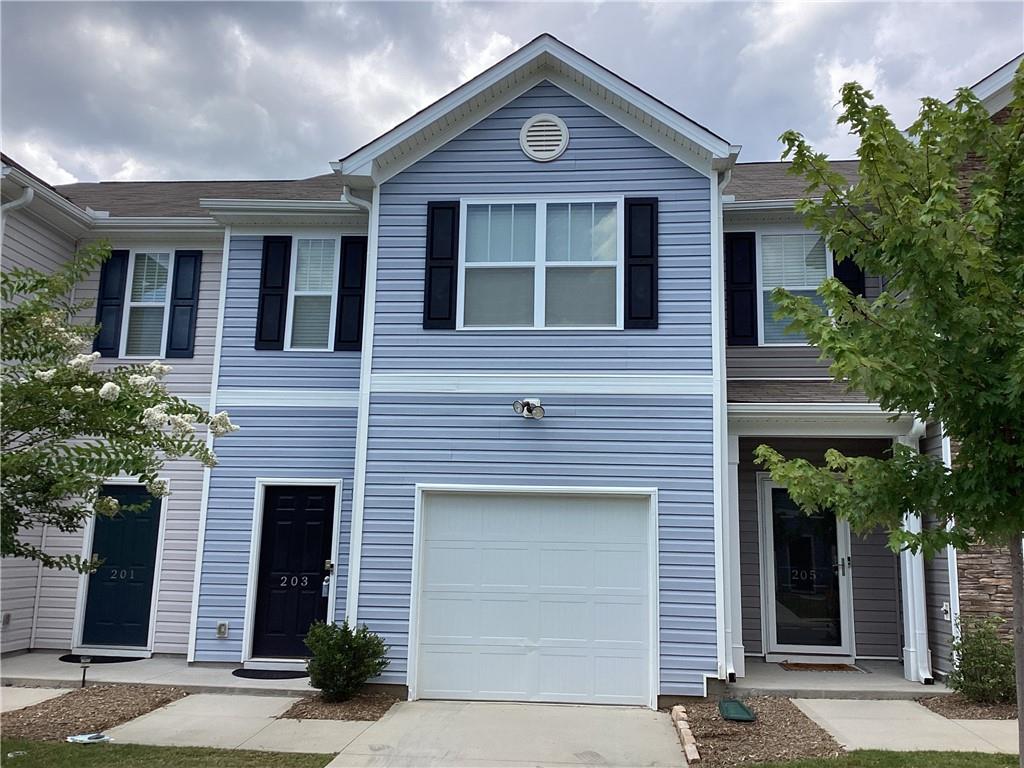254 Compass Way, Easley, SC 29640
MLS# 20277191
Easley, SC 29640
- 3Beds
- 2Full Baths
- 1Half Baths
- 1,634SqFt
- 2023Year Built
- 0.00Acres
- MLS# 20277191
- Residential
- Townhouse
- Active
- Approx Time on Market1 month, 22 days
- Area306-Pickens County,sc
- CountyPickens
- Subdivision Northview
Overview
**Assumable Loan at 5.6%** Welcome to this charming townhouse in Easley, where the owners have added exceptional curb appeal that invites you to feel right at home. As you step inside, you'll be greeted by an open floor plan that seamlessly connects the kitchen and living area. The kitchen features elegant quartz countertops, stylish subway tile, and a convenient eat-in area. The kitchen opens up to the inviting living space, perfect for relaxing or entertaining guests. The rear of the home offers a private patio, providing a tranquil outdoor retreat. The backyard has a storage shed included with the sale, offering additional storage space. Upstairs, you'll find two guest bedrooms and a full bathroom, ideal for accommodating family or visitors.The owner's suite is a spacious haven with a large walk-in closet and an en-suite bathroom. The en-suite features a generous walk-in tiled shower and double sinks for added luxury. The owners have enhanced the home with ceiling fans and an epoxy-sealed garage, which they use as a fun flex space.Modern conveniences include a Ring camera and a keyless entry door for added security and peace of mind. This home is conveniently located near shopping, doctor's offices, schools, and hospitals.The community features a dog park and playground and is just minutes away from downtown Greenville, where you'll find an array of restaurants and activities to enjoy.Don't miss the opportunity to make this beautiful townhouse your new home!
Association Fees / Info
Hoa Fees: 1924
Hoa Fee Includes: Exterior Maintenance, Insurance, Lawn Maintenance, Pest Control, Termite Contract, Trash Service
Hoa: Yes
Community Amenities: Common Area, Pets Allowed, Playground
Hoa Mandatory: 1
Bathroom Info
Halfbaths: 1
Fullbaths: 2
Bedroom Info
Bedrooms: Three
Building Info
Style: Traditional
Basement: No/Not Applicable
Foundations: Slab
Age Range: 1-5 Years
Roof: Architectural Shingles
Num Stories: Two
Year Built: 2023
Exterior Features
Exterior Features: Driveway - Concrete
Exterior Finish: Brick, Vinyl Siding
Financial
Gas Co: FortHill
Transfer Fee: Unknown
Original Price: $249,999
Garage / Parking
Storage Space: Floored Attic, Garage, Outbuildings
Garage Capacity: 1
Garage Type: Attached Garage
Garage Capacity Range: One
Interior Features
Interior Features: Alarm System-Owned, Blinds, Cable TV Available, Category 5 Wiring, Ceiling Fan, Ceilings-Smooth, Connection - Dishwasher, Connection - Ice Maker, Connection - Washer, Countertops-Other, Dryer Connection-Electric, Electric Garage Door, Smoke Detector, Some 9' Ceilings, Tray Ceilings, Walk-In Closet, Walk-In Shower, Washer Connection
Appliances: Microwave - Built in, Range/Oven-Electric, Refrigerator
Floors: Carpet, Vinyl
Lot Info
Lot: 268
Lot Description: Level, Mountain View
Acres: 0.00
Acreage Range: Under .25
Marina Info
Misc
Other Rooms Info
Beds: 3
Master Suite Features: Double Sink, Master on Second Level, Shower - Separate
Property Info
Inside City Limits: Yes
Inside Subdivision: 1
Type Listing: Exclusive Agency
Room Info
Specialty Rooms: Laundry Room, Living/Dining Combination
Room Count: 6
Sale / Lease Info
Sale Rent: For Sale
Sqft Info
Sqft Range: 1500-1749
Sqft: 1,634
Tax Info
Unit Info
Utilities / Hvac
Utilities On Site: Electric, Natural Gas, Public Sewer, Underground Utilities
Electricity Co: Easley
Heating System: Central Gas, Natural Gas
Electricity: Electric company/co-op
Cool System: Multi-Zoned
High Speed Internet: ,No,
Water Co: Easley
Water Sewer: Public Sewer
Waterfront / Water
Lake Front: No
Water: Public Water
Courtesy of Alicia Keys of Clardy Real Estate - Lake Keowee

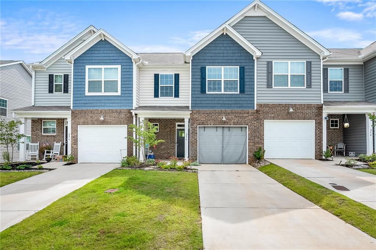
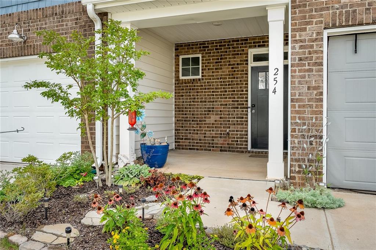
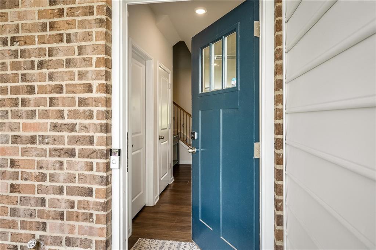
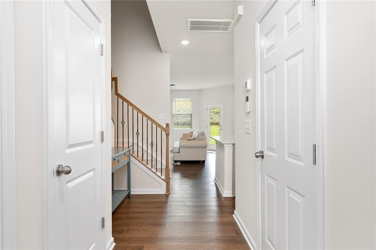
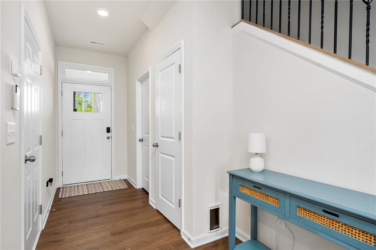
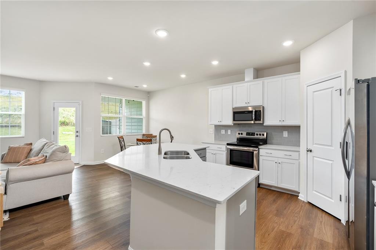
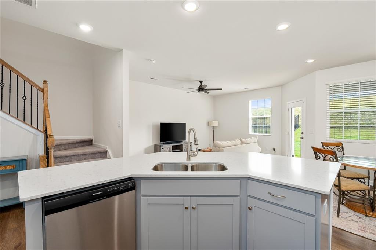
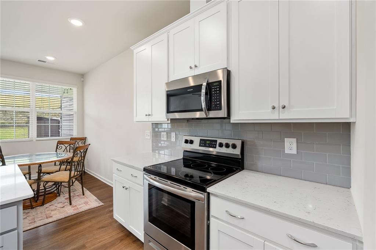
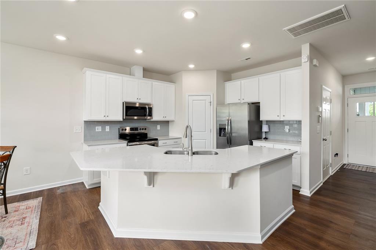
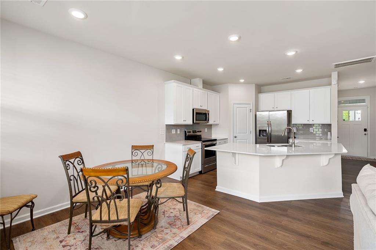
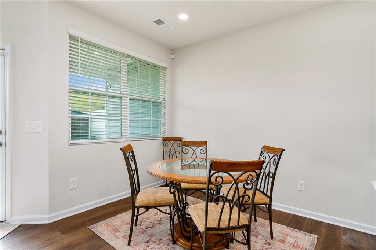
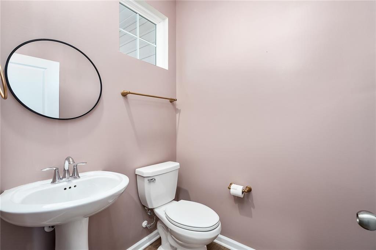
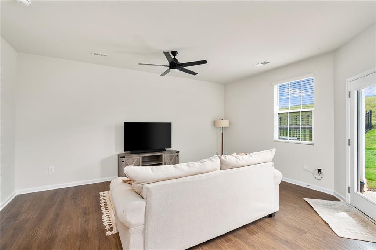
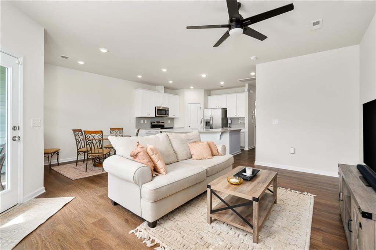
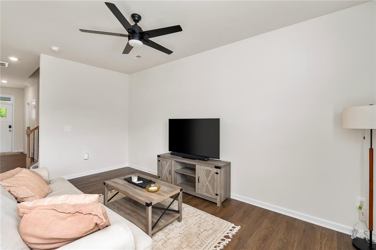
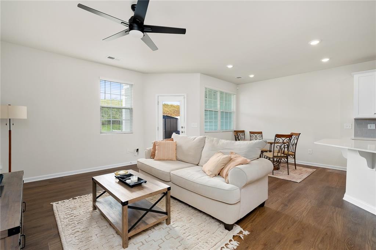
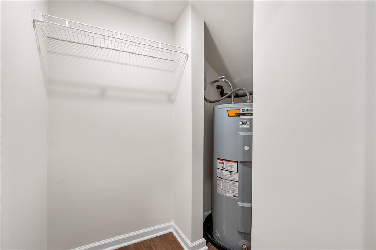
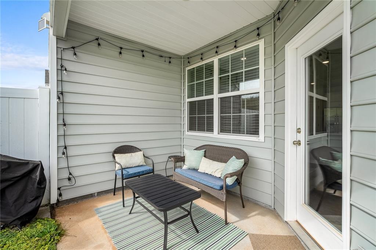
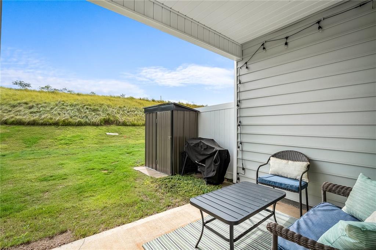
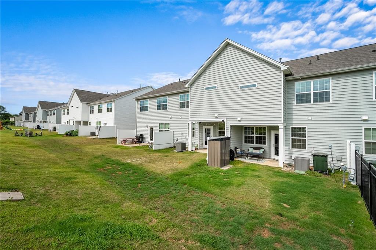
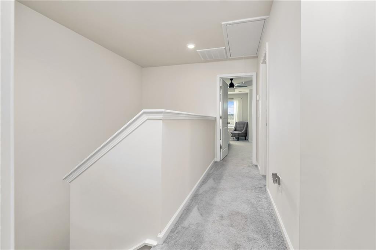
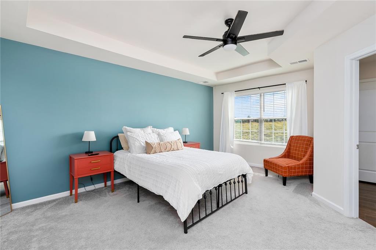
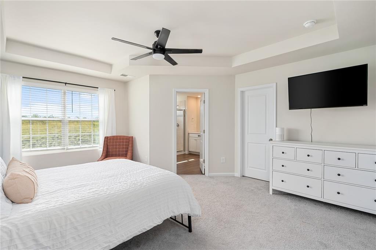
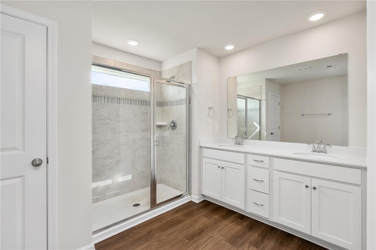
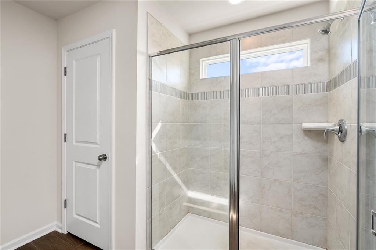
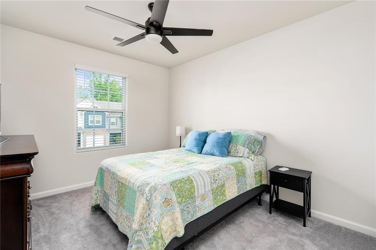
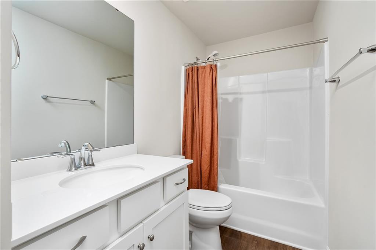
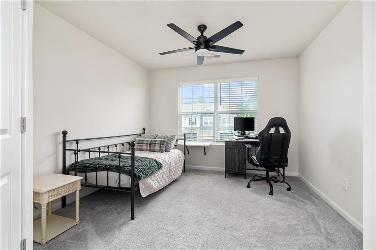
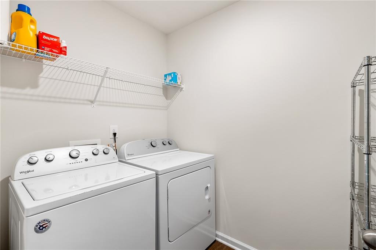
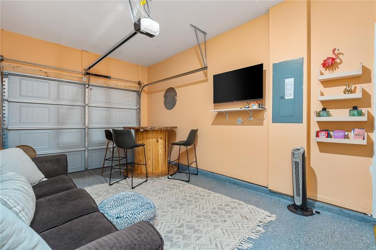
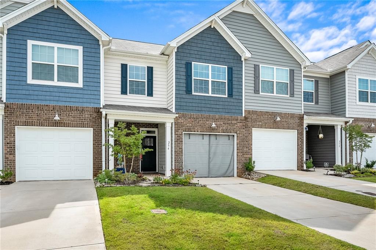
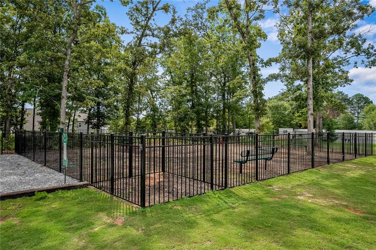
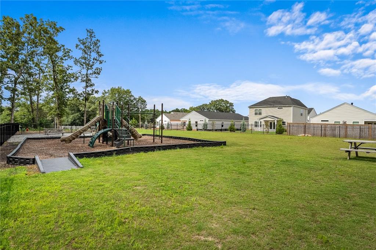
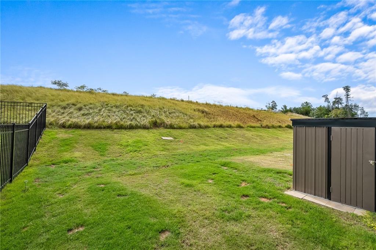
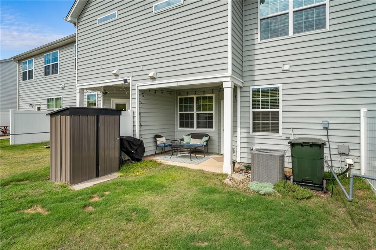
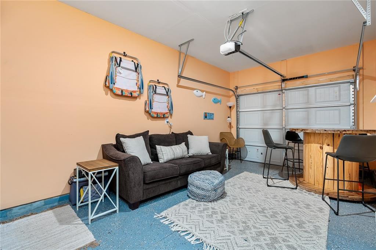
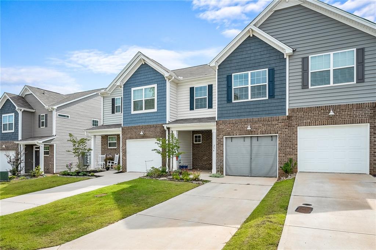
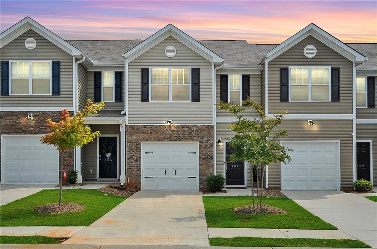
 MLS# 20279477
MLS# 20279477 