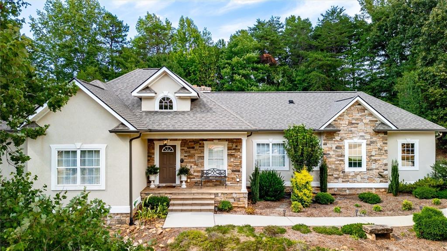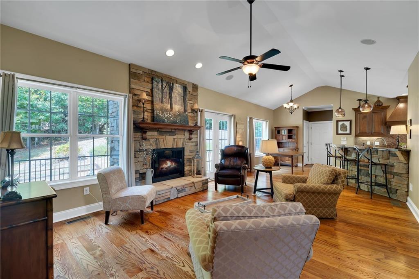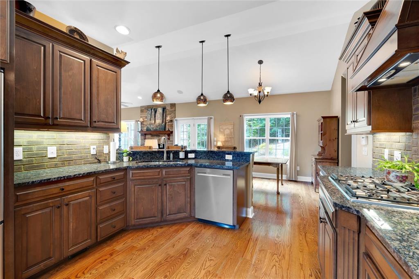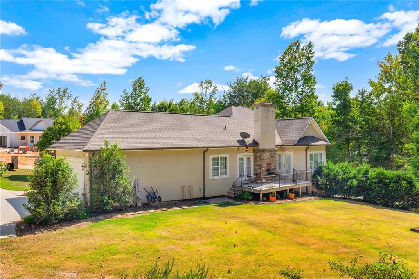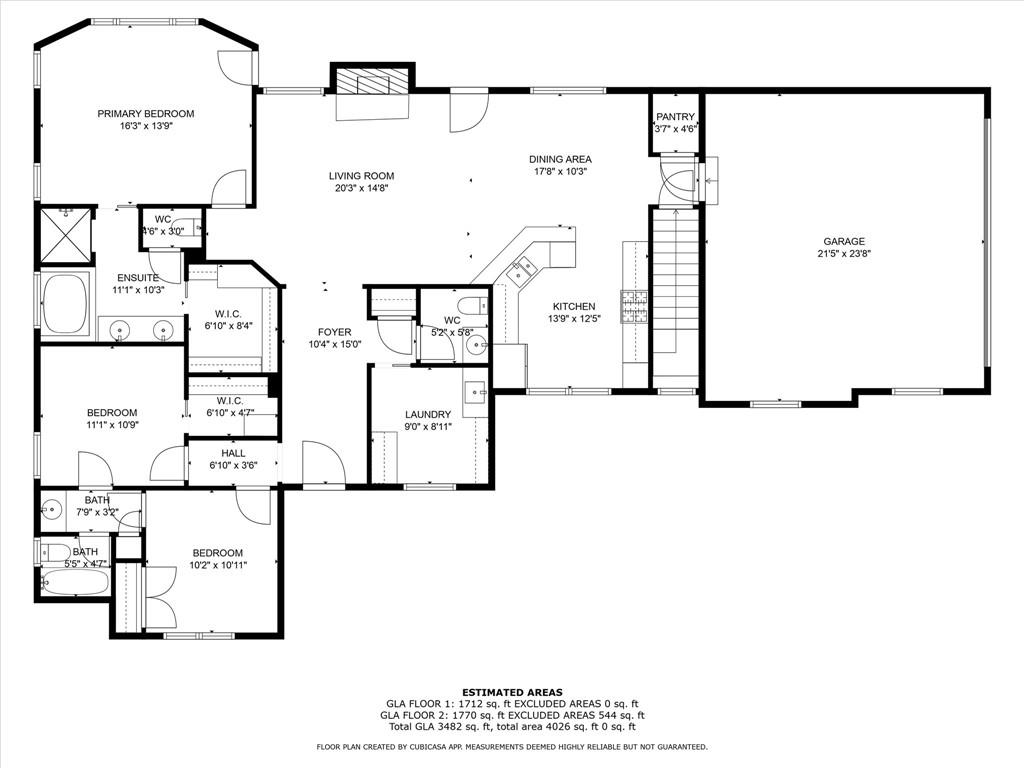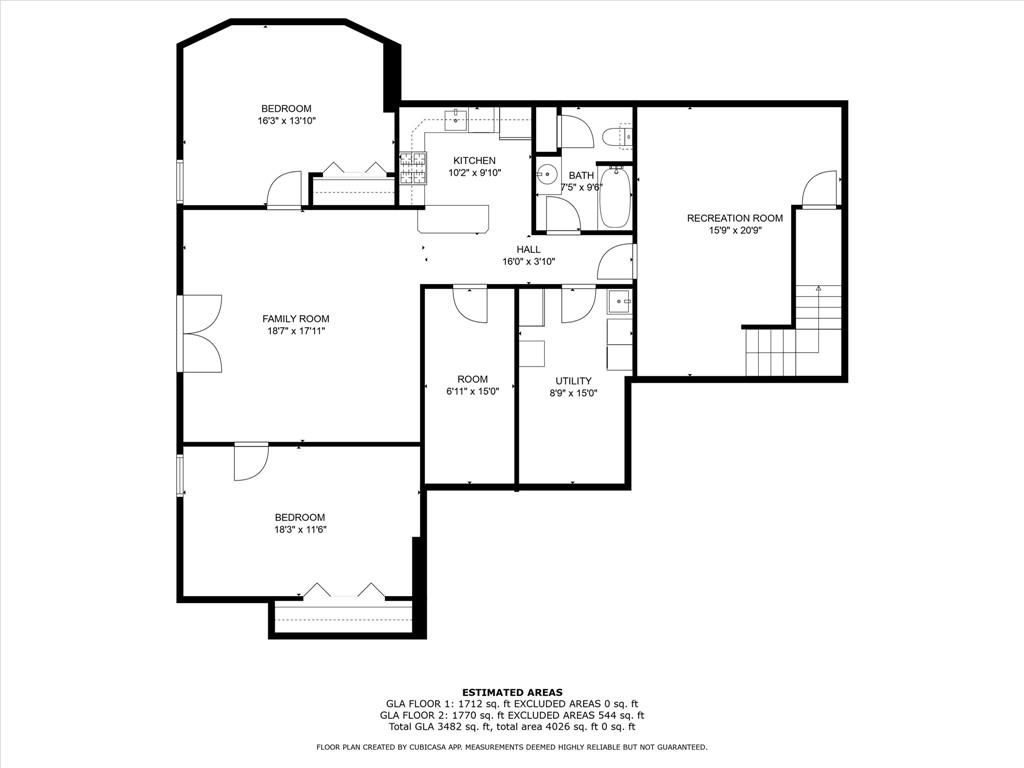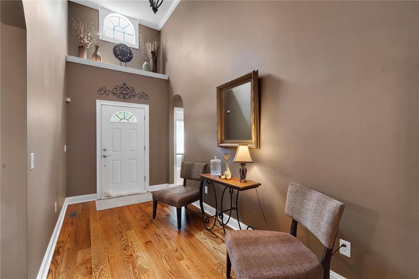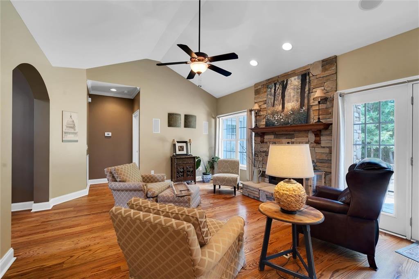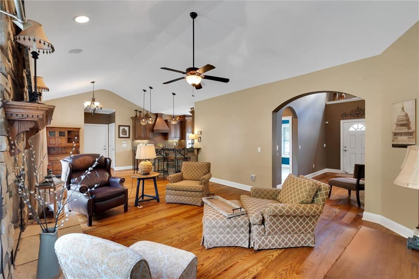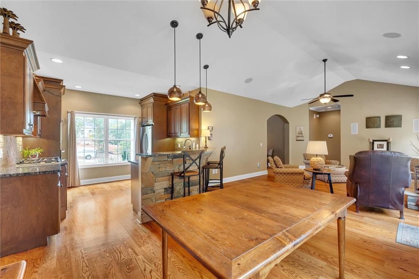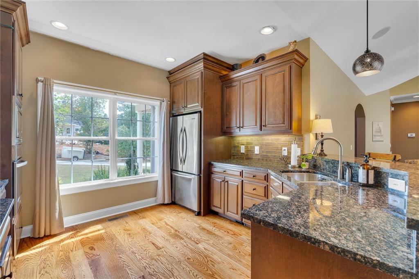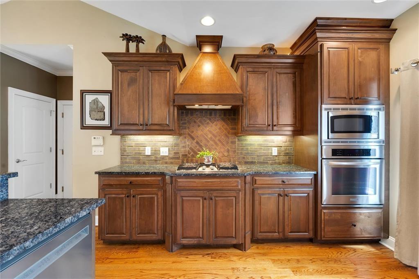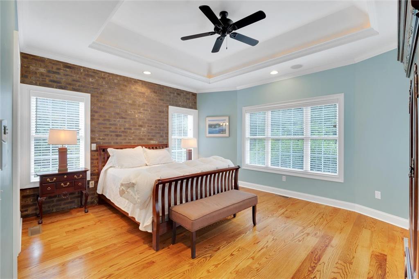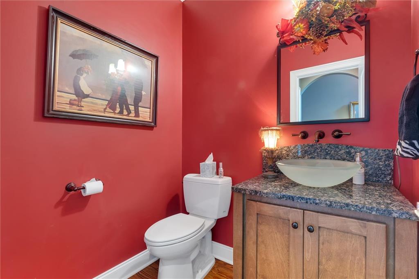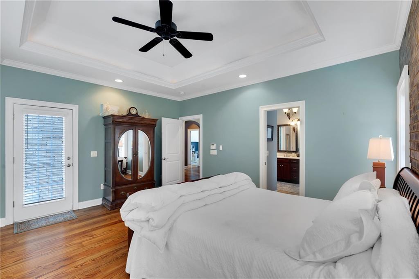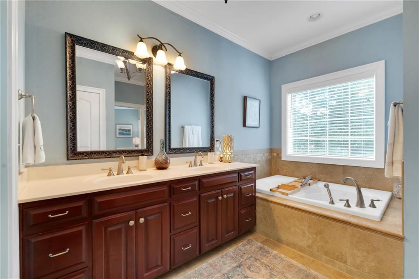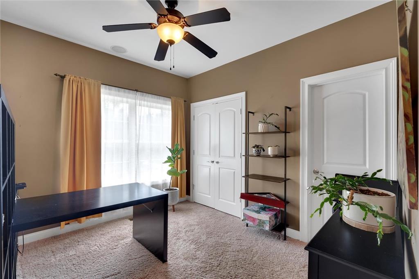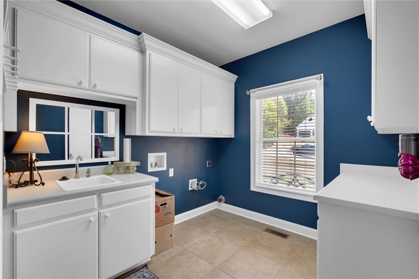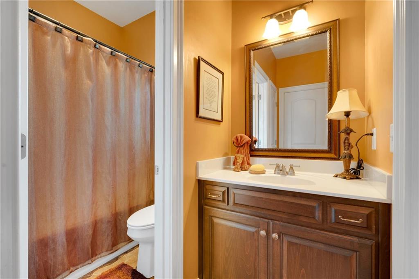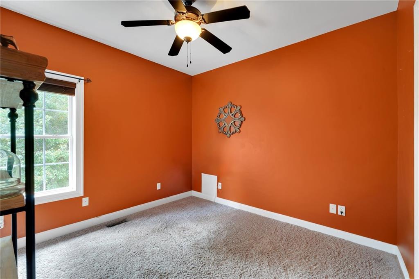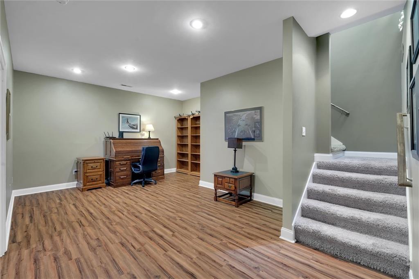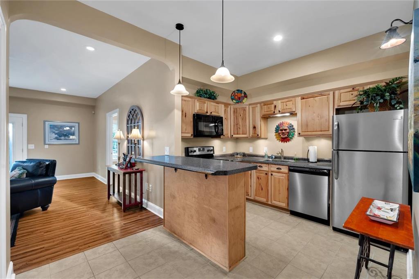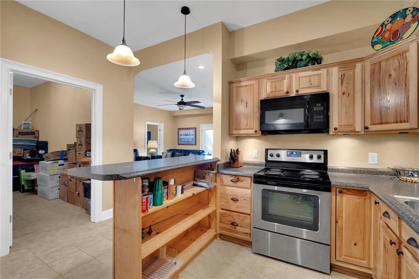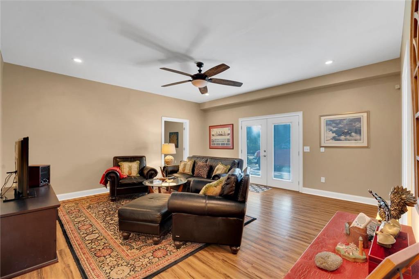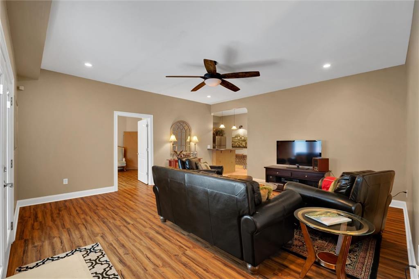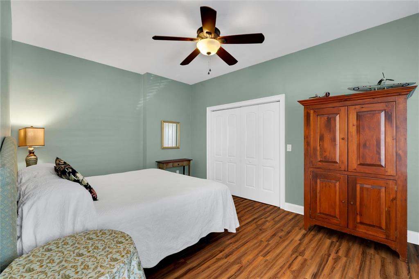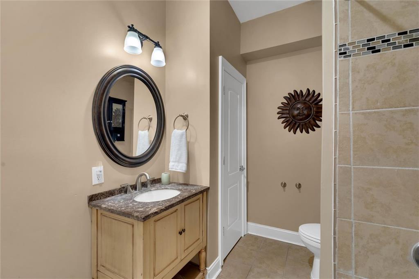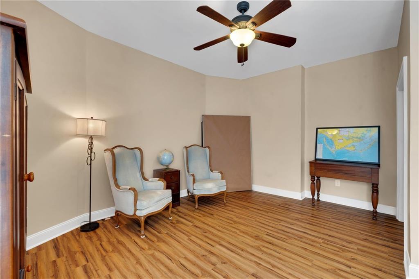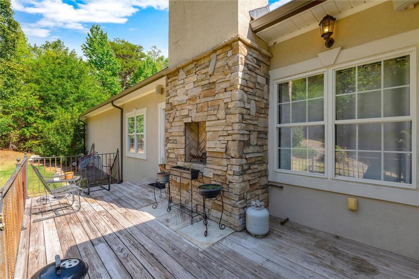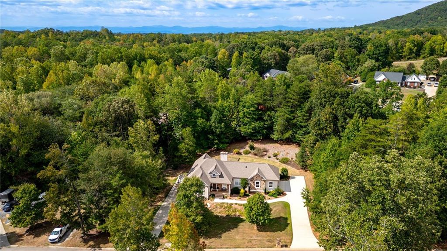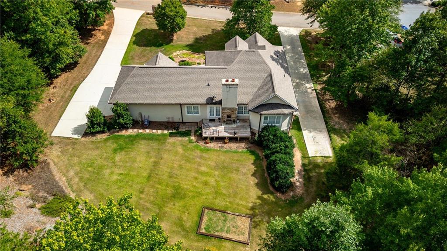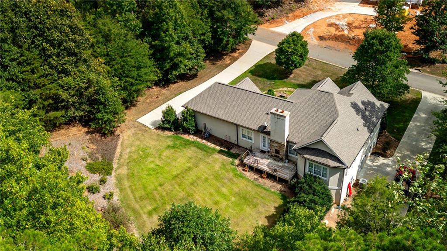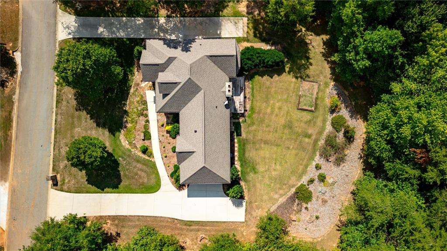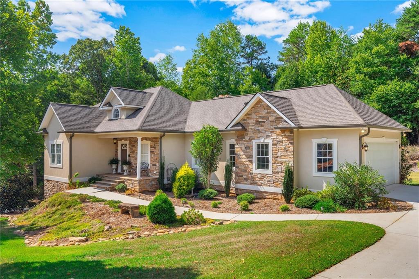256 Breckenridge Drive, Six Mile, SC 29682
MLS# 20279550
Six Mile, SC 29682
- 5Beds
- 3Full Baths
- 1Half Baths
- 3,482SqFt
- 2008Year Built
- 0.67Acres
- MLS# 20279550
- Residential
- Single Family
- Active
- Approx Time on Market1 day
- Area304-Pickens County,sc
- CountyPickens
- Subdivision Breckenridge-Six Mile
Overview
Are you searching for a home that offers flexible space for in-laws, older children, or extended guests? This home is the perfect solution, offering a fully independent living area on the lower level. Complete with its own driveway and private entrance, this space includes two living rooms, two bedrooms, a full kitchen, bath, storage, and a laundry roomideal for multi-generational living or accommodating long-term guests.The main floor brings warmth and elegance with its hardwood floors, vaulted ceilings, and custom-designed finishes. The kitchen, with luxurious cabinets and stone accents, perfect for hosting or everyday life. The primary suite features trey ceilings with a brick accent wall. All of this is located in the highly sought-after DW Daniel School District, just minutes from Downtown Six Mile, Lake Keowee, and Clemson.
Association Fees / Info
Hoa: No
Bathroom Info
Halfbaths: 1
Num of Baths In Basement: 1
Full Baths Main Level: 2
Fullbaths: 3
Bedroom Info
Bedrooms In Basement: 2
Num Bedrooms On Main Level: 3
Bedrooms: Five
Building Info
Style: Traditional
Basement: Ceilings - Smooth, Cooled, Finished, Full, Heated, Inside Entrance, Walkout, Yes
Foundations: Basement
Age Range: 11-20 Years
Roof: Architectural Shingles
Num Stories: Two
Year Built: 2008
Exterior Features
Exterior Features: Deck, Driveway - Concrete
Exterior Finish: Stone, Stucco-Synthetic
Financial
Transfer Fee: No
Original Price: $534,900
Price Per Acre: $79,835
Garage / Parking
Storage Space: Garage
Garage Capacity: 2
Garage Type: Attached Garage
Garage Capacity Range: Two
Interior Features
Interior Features: Cable TV Available, Cathdrl/Raised Ceilings, Ceiling Fan, Ceilings-Smooth, Countertops-Granite, Electric Garage Door, Fireplace, Garden Tub, Laundry Room Sink, Tray Ceilings, Walk-In Closet, Walk-In Shower
Appliances: Cooktop - Gas, Dishwasher, Microwave - Built in, Wall Oven
Floors: Carpet, Ceramic Tile, Hardwood
Lot Info
Lot Description: Level
Acres: 0.67
Acreage Range: .50 to .99
Marina Info
Misc
Other Rooms Info
Beds: 5
Master Suite Features: Double Sink, Full Bath, Master on Main Level, Shower - Separate, Tub - Garden, Walk-In Closet
Property Info
Inside Subdivision: 1
Type Listing: Exclusive Right
Room Info
Specialty Rooms: 2nd Kitchen, In-Law Suite, Laundry Room, Living/Dining Combination, Recreation Room
Room Count: 13
Sale / Lease Info
Sale Rent: For Sale
Sqft Info
Basement Finished Sq Ft: 1700
Sqft Range: 3250-3499
Sqft: 3,482
Tax Info
Tax Year: 2023
County Taxes: 2520
Tax Rate: 4%
Unit Info
Utilities / Hvac
Heating System: Central Gas
Cool System: Central Electric
High Speed Internet: Yes
Water Sewer: Septic Tank
Waterfront / Water
Lake Front: No
Water: Public Water
Courtesy of Daniel Bracken of Bracken Real Estate

