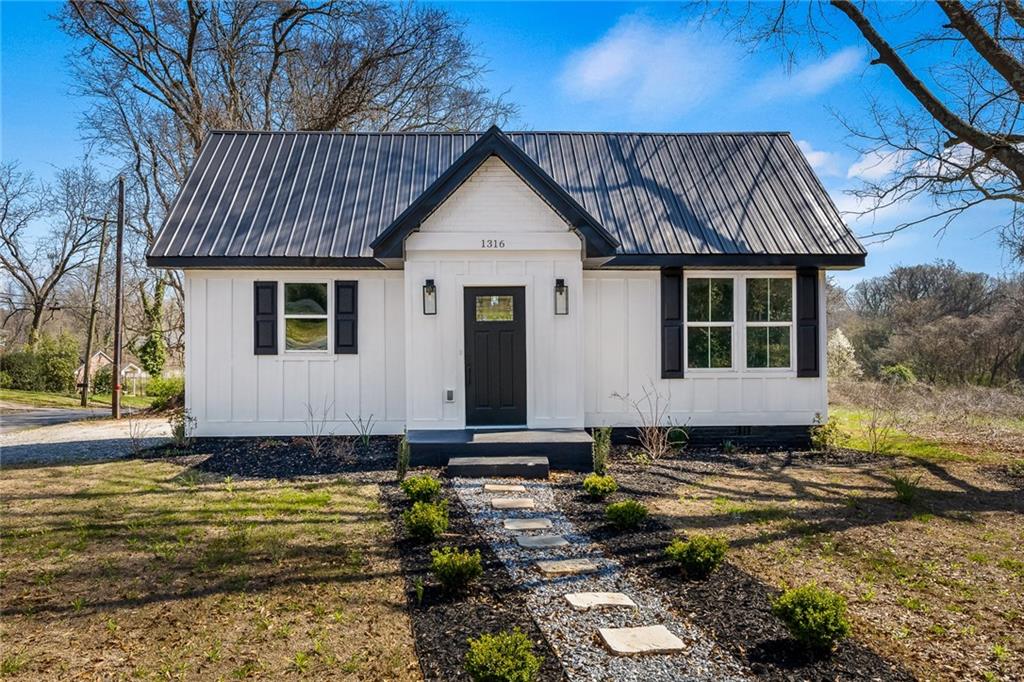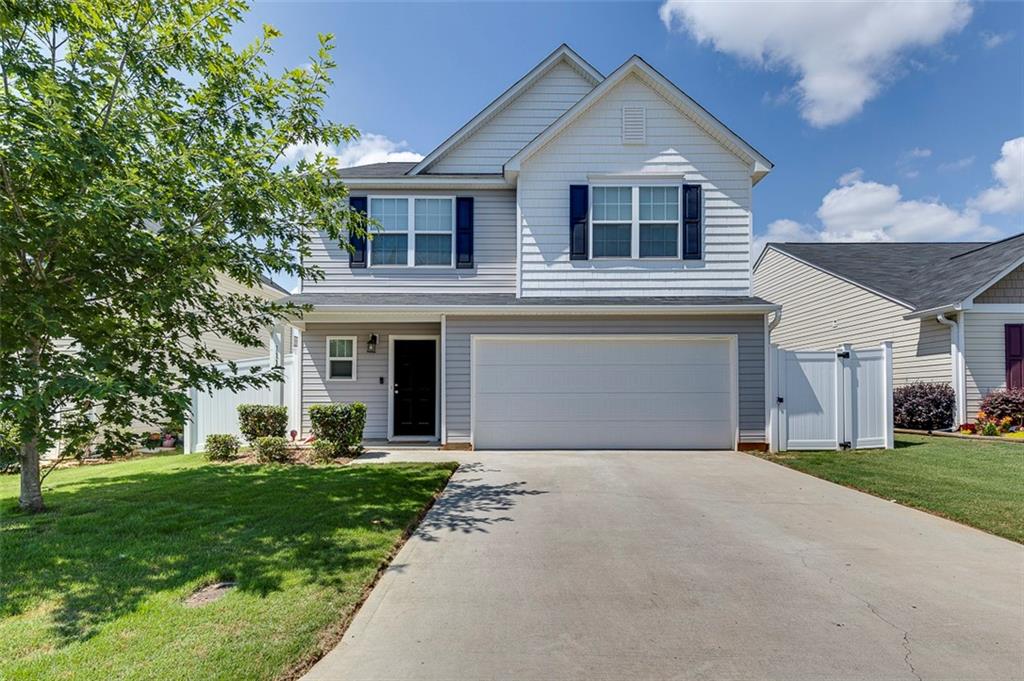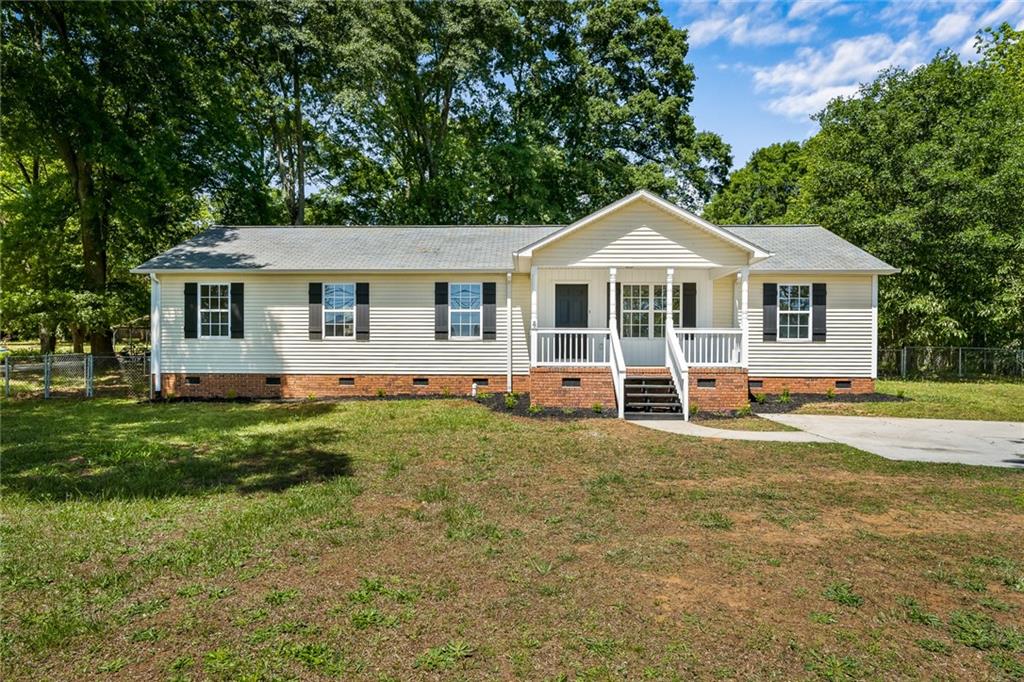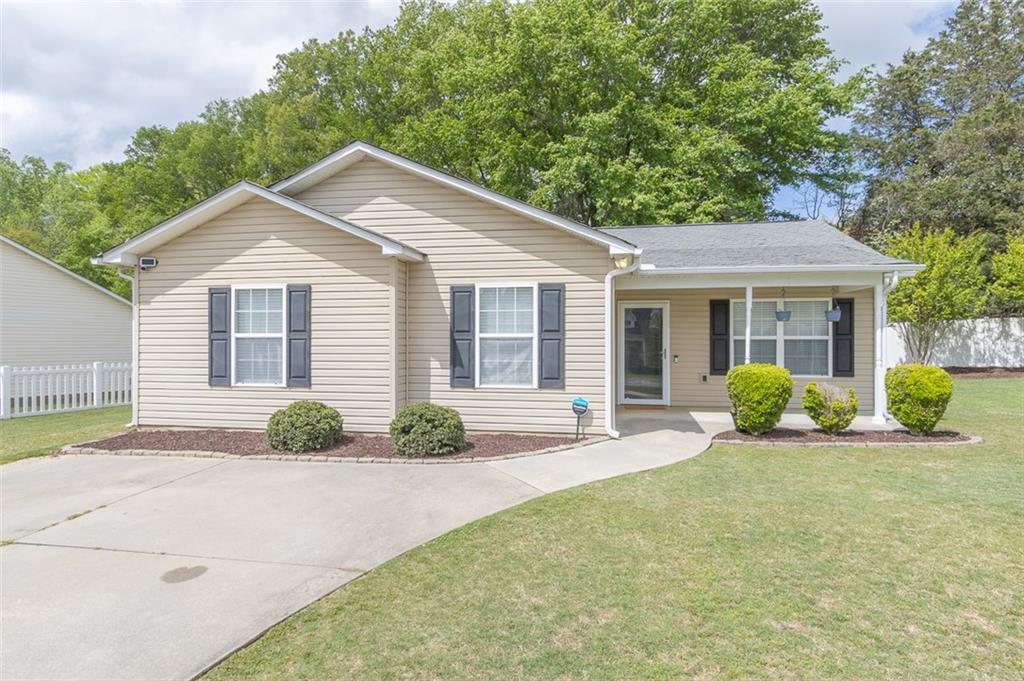2608 Bellview Road, Anderson, SC 29621
MLS# 20276951
Anderson, SC 29621
- 4Beds
- 2Full Baths
- N/AHalf Baths
- 1,750SqFt
- N/AYear Built
- 0.00Acres
- MLS# 20276951
- Residential
- Single Family
- Sold
- Approx Time on Market25 days
- Area108-Anderson County,sc
- CountyAnderson
- Subdivision N/A
Overview
Are you looking for that single story brick home in Anderson SC where the location is so close to everything you wont believe how it easy it is to get to downtown and our wonderful restaurants and shops and activities that our downtown has to offer? How about being just minutes from multiple grocery stores and other restaurants. Anderson University is minutes away as well. Do you have pets or children are looking for a fenced in back yard? Well this home has all the above. Located just off Greenville St near downtown and Anderson University this home is convenient for all your needs. You will enjoy the covered deck off the back as well as the fenced in back yard. The driveway is situated off the side road as the home has that hard to find corner lot which allows you easier access in and out of the carport area as well as more privacy. Inside you will discover hardwood floors as well as hardwood underneath possibly all the carpet. The sellers are willing to discuss a flooring allowance as well with an acceptable offer to them. You have a nice family room area just off the kitchen with a larger living room area that is large enough to also use as a dinning area at the same time. Newer vinyl windows are already installed and the windows allow for nice natural lighting to enter the house throughout the day. The 4 bedrooms gives you options on how you would like to use them from the main to possibly using one as a nice office space for those who are working remotely or needing something like that for personal time. There is also a bonus with the attic space as you open the door and walk up the stairs to the attic you will see the entire attic has flooring down. This allows for plenty of storage or possibly a small space finished up stairs as well as plenty of storage after you added the addition. The home is waiting for you to update it and turn it into your home. Home is being sold As Is
Sale Info
Listing Date: 08-03-2024
Sold Date: 08-29-2024
Aprox Days on Market:
25 day(s)
Listing Sold:
18 day(s) ago
Asking Price: $245,000
Selling Price: $200,000
Price Difference:
Reduced By $45,000
How Sold: $
Association Fees / Info
Hoa Fee Includes: Not Applicable
Hoa: No
Bathroom Info
Full Baths Main Level: 2
Fullbaths: 2
Bedroom Info
Num Bedrooms On Main Level: 4
Bedrooms: Four
Building Info
Style: Ranch
Basement: No/Not Applicable
Foundations: Crawl Space
Age Range: Over 50 Years
Roof: Composition Shingles
Num Stories: One
Exterior Features
Exterior Features: Driveway - Concrete, Fenced Yard, Glass Door, Patio, Vinyl Windows
Exterior Finish: Brick
Financial
How Sold: Cash
Sold Price: $200,000
Transfer Fee: No
Original Price: $245,000
Sellerpaidclosingcosts: 0.00
Garage / Parking
Storage Space: Floored Attic, Outbuildings
Garage Capacity: 2
Garage Type: Attached Carport
Garage Capacity Range: Two
Interior Features
Interior Features: Attic Stairs-Permanent, Ceilings-Smooth, Connection - Dishwasher, Connection - Ice Maker, Connection - Washer, Dryer Connection-Electric, Fireplace, Fireplace-Gas Connection, Gas Logs, Jack and Jill Bath, Smoke Detector, Walk-In Shower
Floors: Carpet, Hardwood, Hardwood Under Carpet, Tile
Lot Info
Lot Description: Corner, Gentle Slope, Level, Sidewalks
Acres: 0.00
Acreage Range: .25 to .49
Marina Info
Misc
Other Rooms Info
Beds: 4
Master Suite Features: Master on Main Level
Property Info
Inside City Limits: Yes
Type Listing: Exclusive Right
Room Info
Room Count: 10
Sale / Lease Info
Sold Date: 2024-08-29T00:00:00
Ratio Close Price By List Price: $0.82
Sale Rent: For Sale
Sold Type: Co-Op Sale
Sqft Info
Sold Appr Above Grade Sqft: 1,908
Sold Approximate Sqft: 1,908
Sqft Range: 1750-1999
Sqft: 1,750
Tax Info
Unit Info
Utilities / Hvac
Utilities On Site: Cable, Electric, Natural Gas, Public Sewer, Public Water, Telephone
Heating System: Central Gas, Forced Air
Electricity: Electric company/co-op
Cool System: Central Electric
High Speed Internet: ,No,
Water Sewer: Public Sewer
Waterfront / Water
Lake Front: No
Lake Features: Not Applicable
Water: Public Water
Courtesy of Glen Childress of Akers And Associates

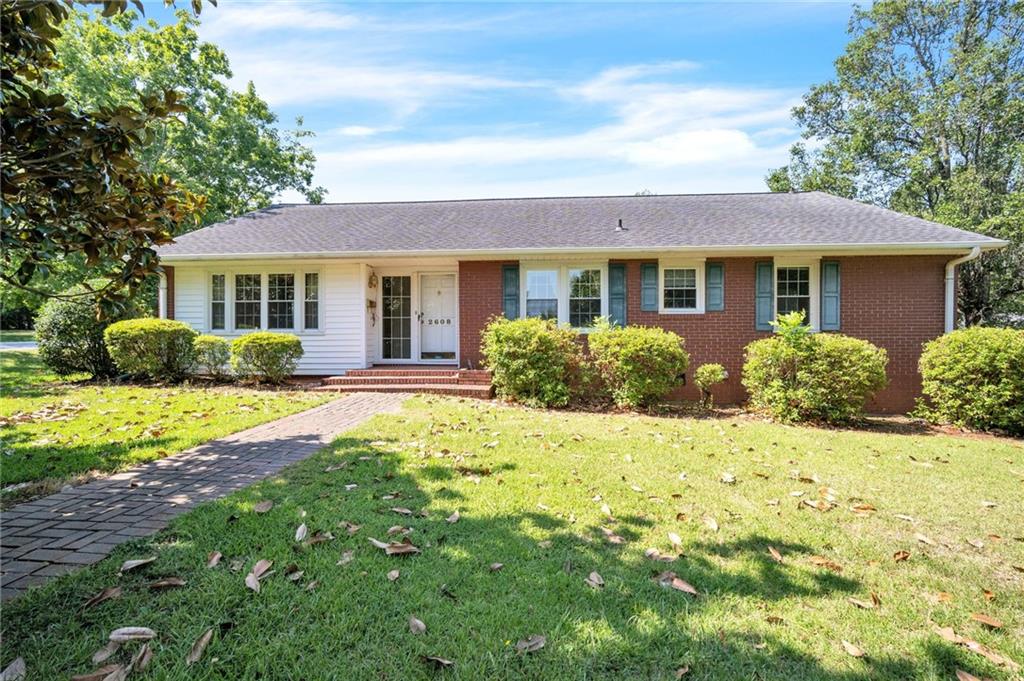
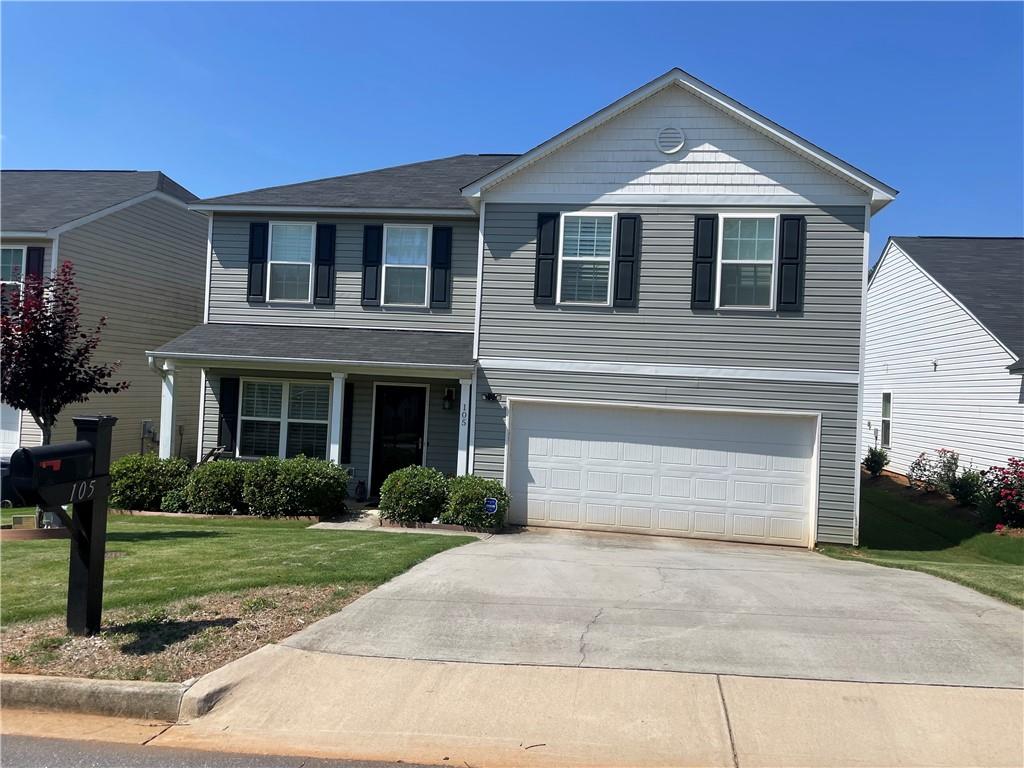
 MLS# 20276031
MLS# 20276031 