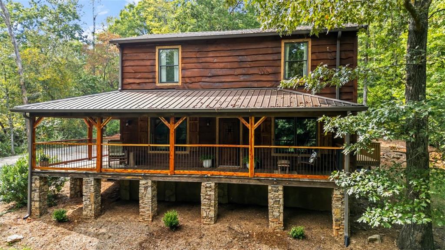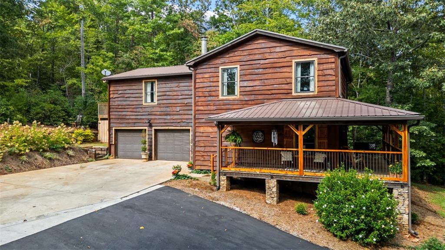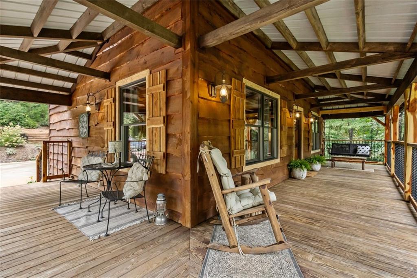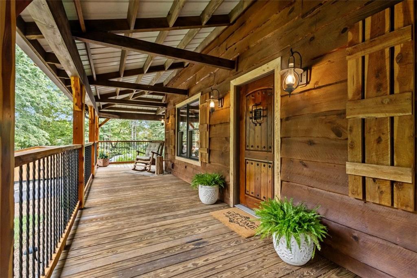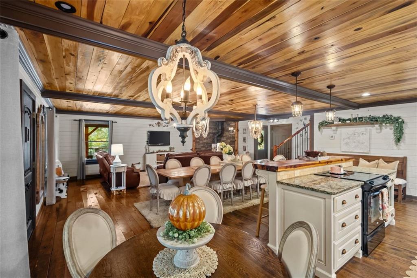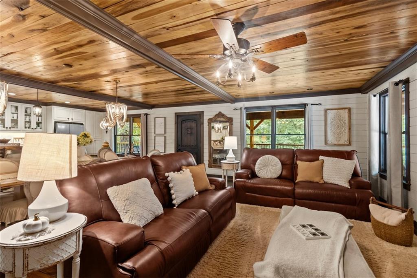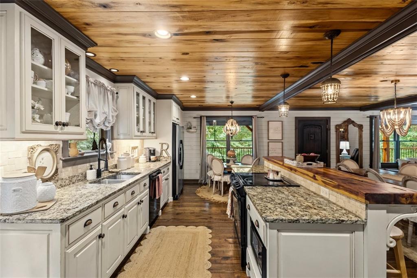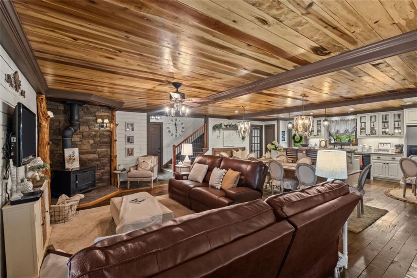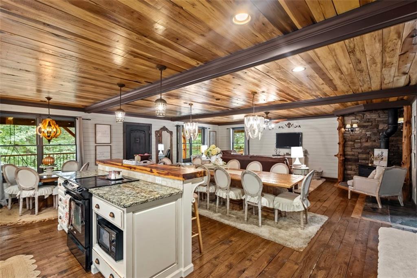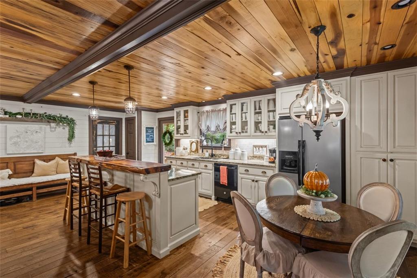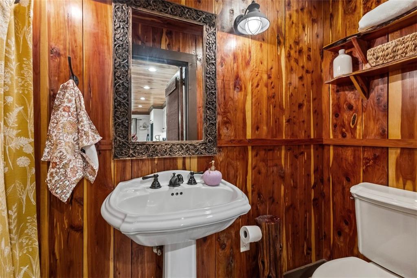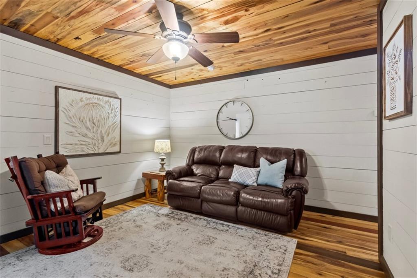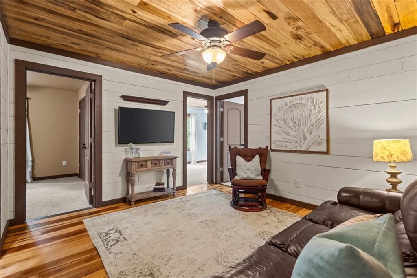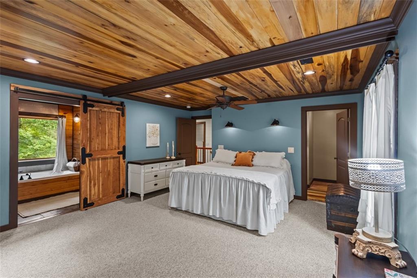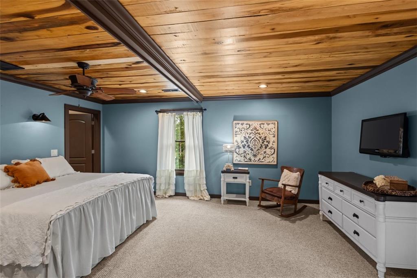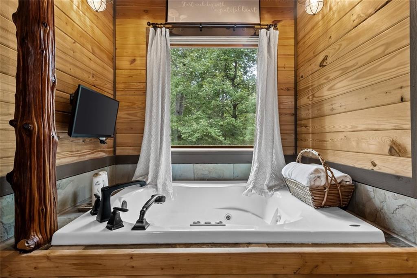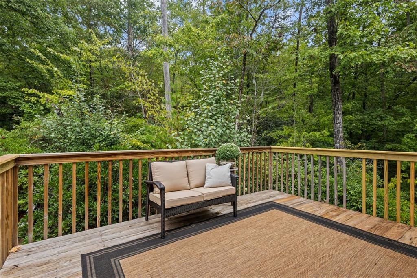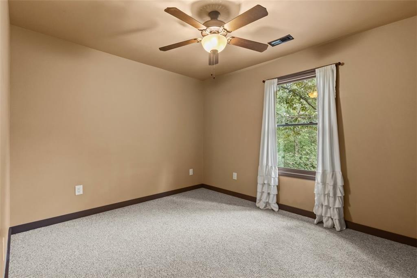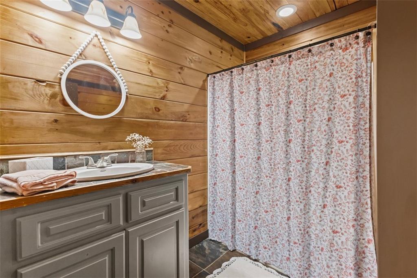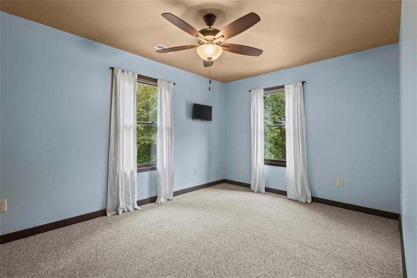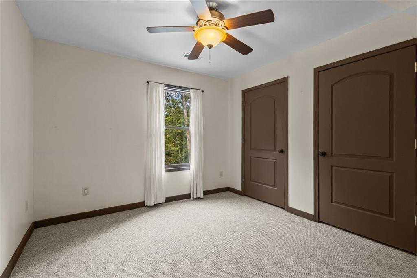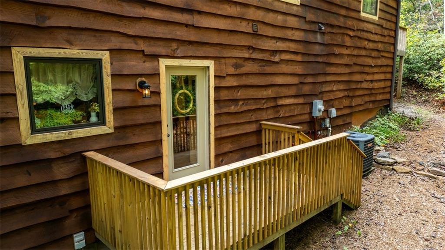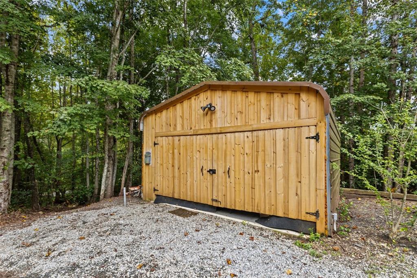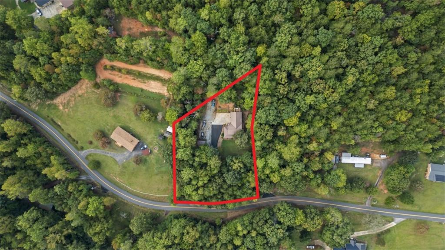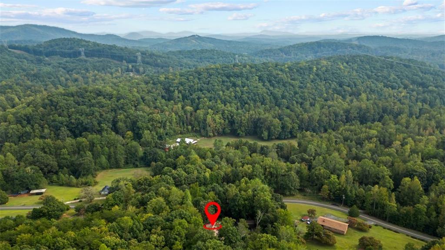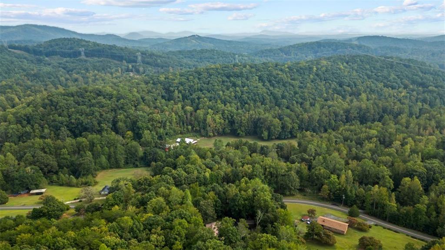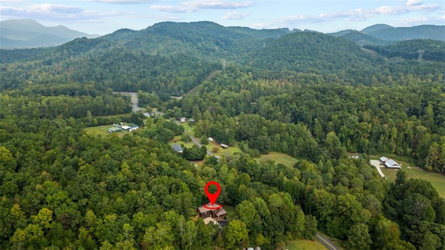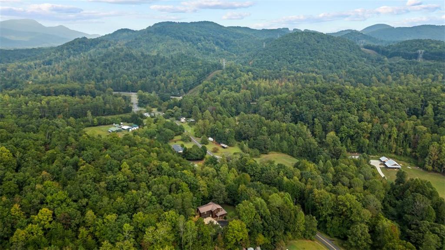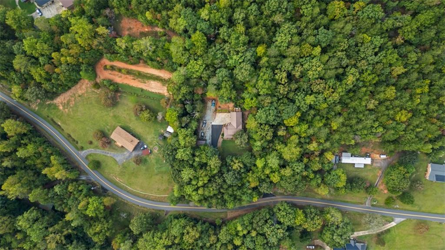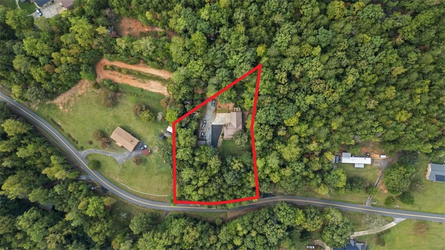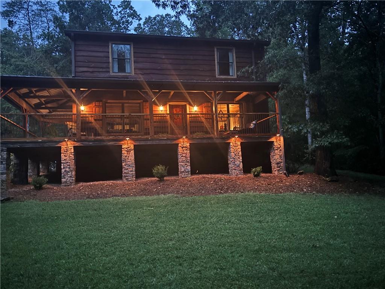266 Holly Springs School Road, Pickens, SC 29671
MLS# 20279409
Pickens, SC 29671
- 4Beds
- 3Full Baths
- N/AHalf Baths
- 2,250SqFt
- 2011Year Built
- 1.39Acres
- MLS# 20279409
- Residential
- Single Family
- Active
- Approx Time on Market1 day
- Area304-Pickens County,sc
- CountyPickens
- Subdivision N/A
Overview
Welcome to 266 Holly Springs School Road! This beautifully crafted 4 bedroom, 3 full bathroom home has the perfect blend of rustic charm and modern convenience. The home features stunning wide plank oak floors and wood ceilings with a mix of poplar, cherry and sweet gum, adding natural warmth and character to every room. With new carpet, a cozy woodstove, and a large front porch ideal for relaxing with a view, this home offers the perfect retreat.The spacious master suite includes dual closets, beautiful full bathroom, and its own private deck, perfect for morning coffee or evening stargazing.Plenty of storage with a 2 car garage and a separate storage building with power-perfect for boat storage.Situated in a peaceful setting, no HOA, and minutes from Table Rock State Park, Lake Keowee and Lake Jocassee this home allows easy access to nature and recreation. Whether you are seeking a tranquil getaway or year round home this property captures the essence of cozy, countryside living.
Association Fees / Info
Hoa: No
Bathroom Info
Full Baths Main Level: 1
Fullbaths: 3
Bedroom Info
Bedrooms: Four
Building Info
Style: Craftsman
Basement: No/Not Applicable
Foundations: Crawl Space
Age Range: 11-20 Years
Roof: Metal
Num Stories: Two
Year Built: 2011
Exterior Features
Exterior Features: Deck, Driveway - Asphalt, Glass Door, Insulated Windows, Landscape Lighting, Porch-Front, Tilt-Out Windows
Exterior Finish: Wood
Financial
Transfer Fee: No
Original Price: $565,000
Price Per Acre: $40,647
Garage / Parking
Garage Capacity: 2
Garage Type: Attached Garage
Garage Capacity Range: Two
Interior Features
Interior Features: Ceiling Fan, Ceilings-Smooth, Connection - Dishwasher, Connection - Washer, Countertops-Granite, Dryer Connection-Electric, Electric Garage Door, Fireplace, Garden Tub, Smoke Detector, Walk-In Closet, Washer Connection
Appliances: Cooktop - Smooth, Dishwasher, Dryer, Microwave - Countertop, Range/Oven-Electric, Refrigerator, Water Heater - Electric
Floors: Carpet, Slate, Wood
Lot Info
Lot Description: Gentle Slope, Mountain View, Trees - Mixed, Wooded
Acres: 1.39
Acreage Range: 1-3.99
Marina Info
Misc
Other Rooms Info
Beds: 4
Master Suite Features: Dressing Room, Full Bath, Master on Second Level, Tub - Garden, Tub - Separate, Walk-In Multiple
Property Info
Type Listing: Exclusive Right
Room Info
Specialty Rooms: Laundry Room, Living/Dining Combination, Workshop
Sale / Lease Info
Sale Rent: For Sale
Sqft Info
Sqft Range: 2250-2499
Sqft: 2,250
Tax Info
Tax Year: 2023
County Taxes: 1139
Tax Rate: 4%
Unit Info
Utilities / Hvac
Utilities On Site: Cable, Electric, Public Water, Septic
Electricity Co: Blue Ridge
Heating System: Central Electric
Electricity: Electric company/co-op
Cool System: Central Electric
Cable Co: choice
High Speed Internet: Yes
Water Co: City of Pickens
Water Sewer: Septic Tank
Waterfront / Water
Lake Front: No
Water: Public Water
Courtesy of Laura Pace of Keller Williams Luxury Lake Living

