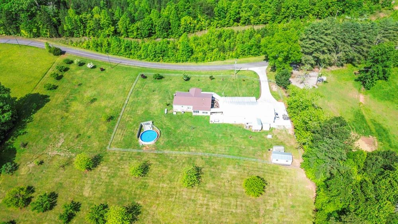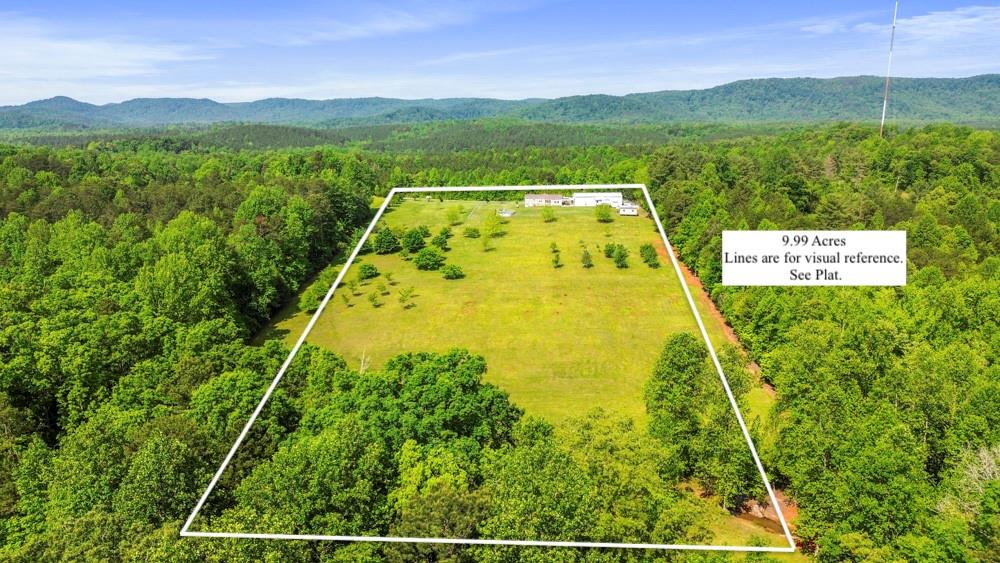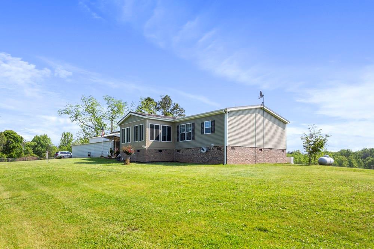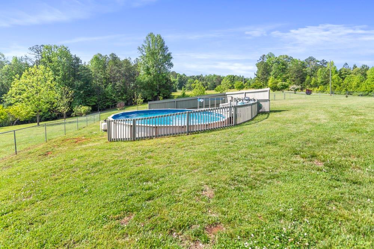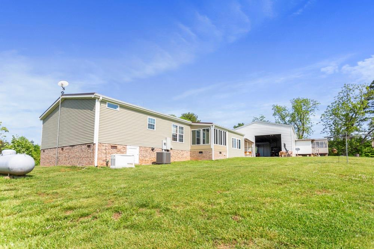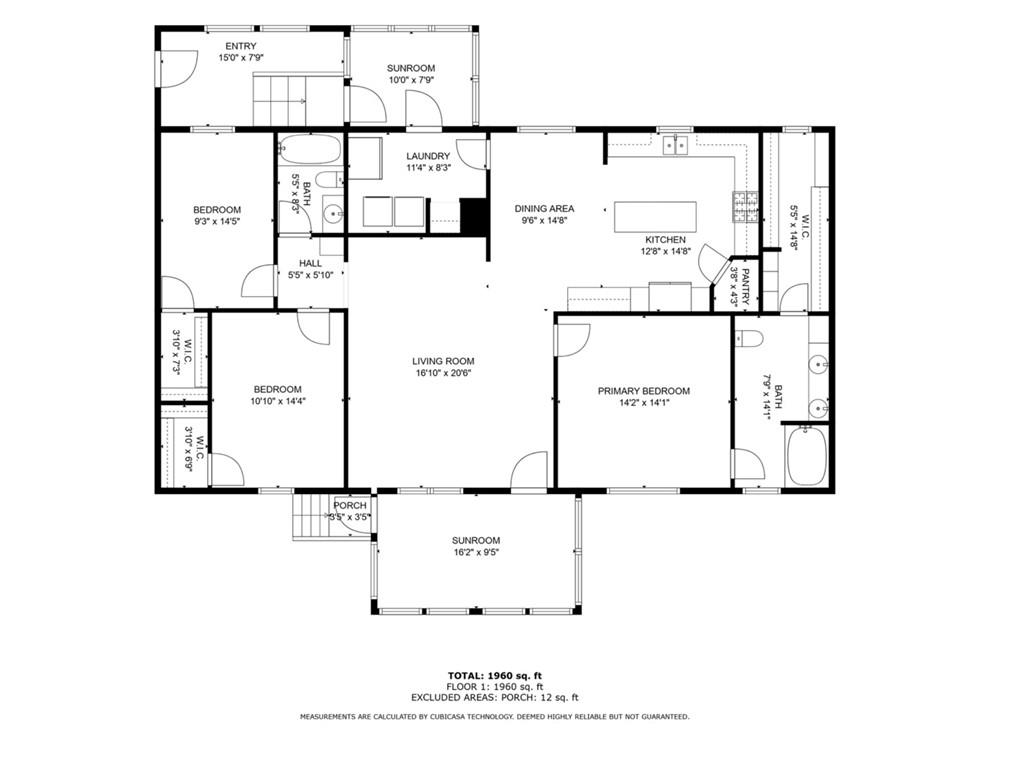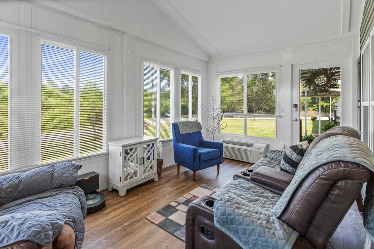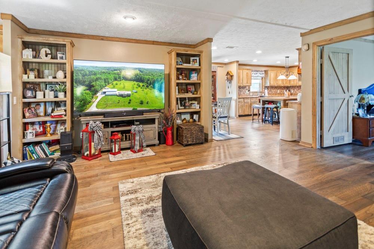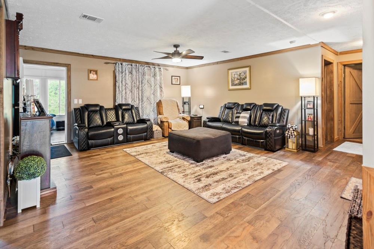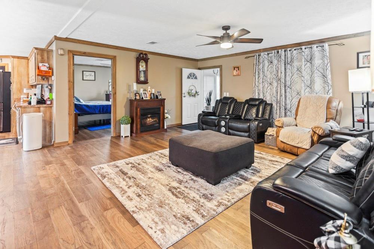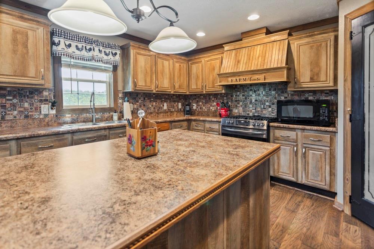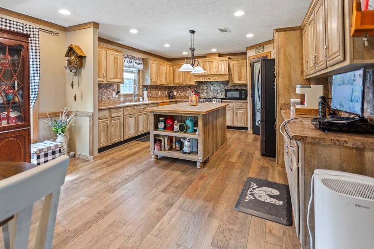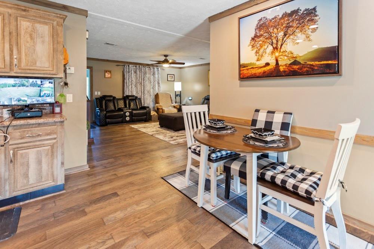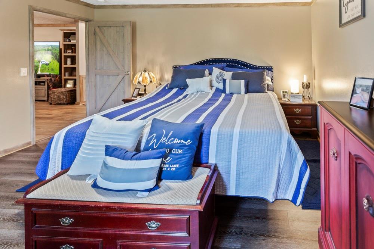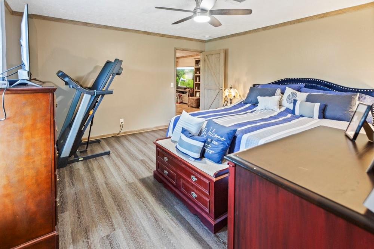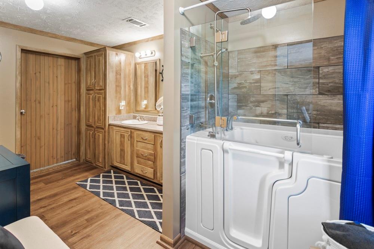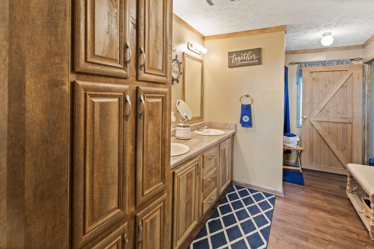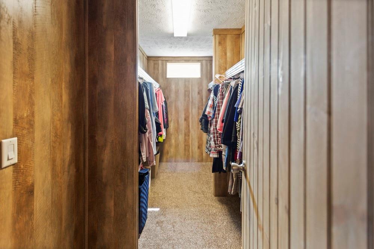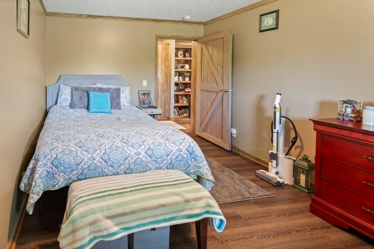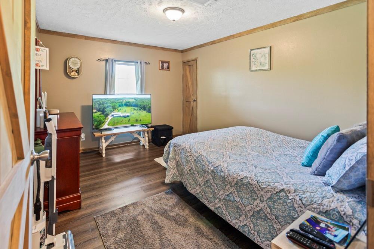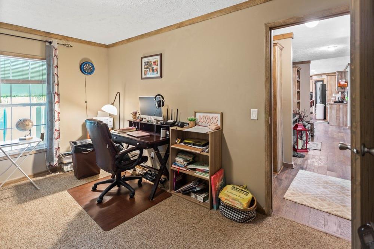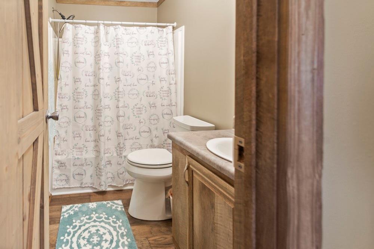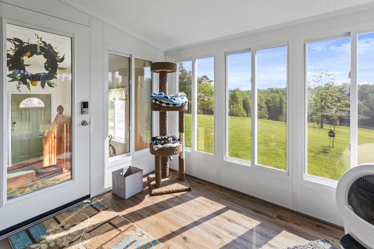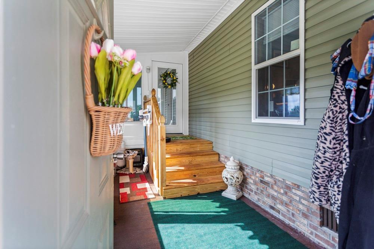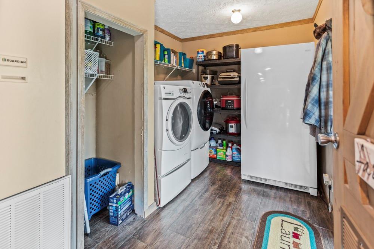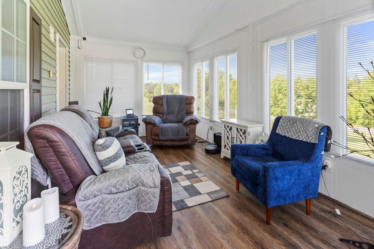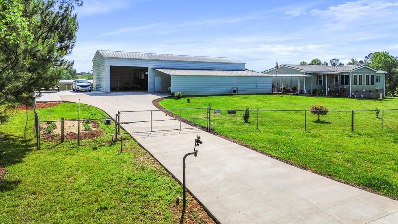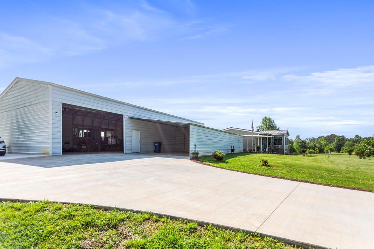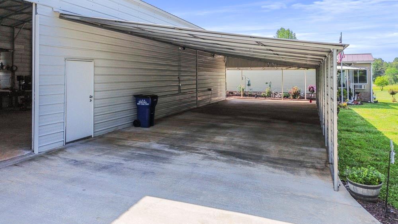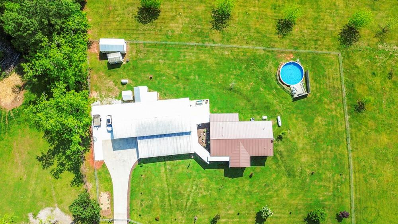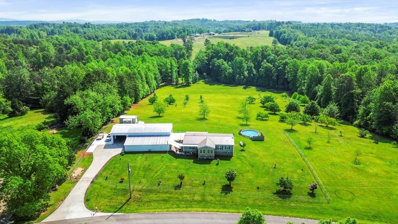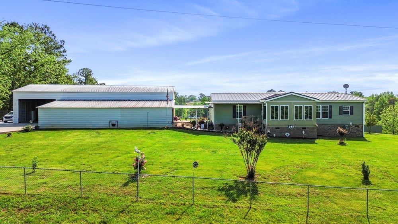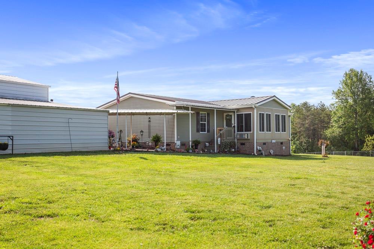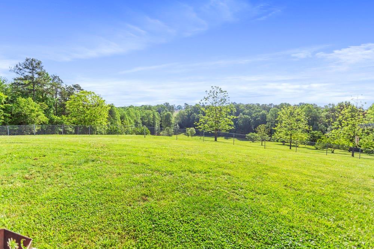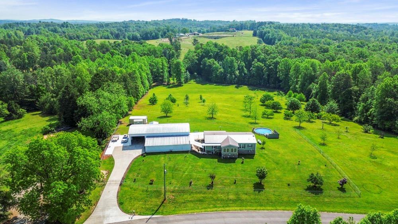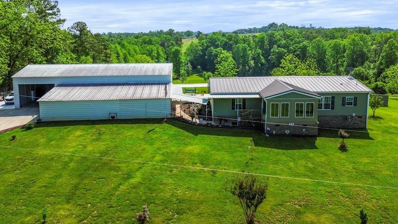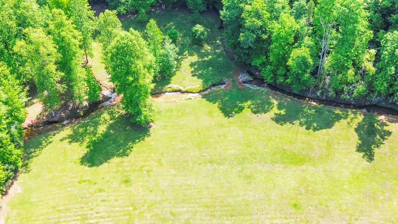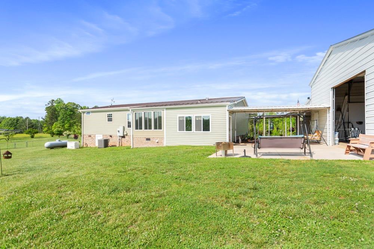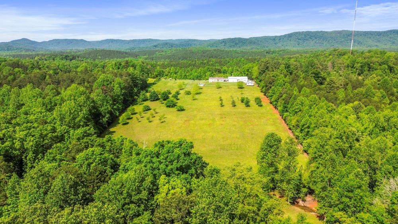282 George Todd Road, Tamassee, SC 29686
MLS# 20278735
Tamassee, SC 29686
- 3Beds
- 2Full Baths
- N/AHalf Baths
- 2,000SqFt
- 2019Year Built
- 9.99Acres
- MLS# 20278735
- Residential
- Mobile Home w/ Land
- Active
- Approx Time on Market24 days
- Area207-Oconee County,sc
- CountyOconee
- Subdivision N/A
Overview
Welcome to your new home in the tranquil countryside, where this immaculate residence rests atop nearly 10 acres of lush pastureland. This unique property features rolling hills that gently cascade down to a serene creek, creating a picturesque setting that is nothing short of idyllic. A large 70 x 30 metal building with durable cement floors, offers ample space for storage, a workshop, or any other creative endeavors you might have in mind. Adjacent to this building is a spacious carport measuring 50 x 30, also with cement flooring, ensuring your vehicles are protected from the elements. A power security gate with fencing around the home and several strategically placed cameras adds peace of mind. Should you ever face a power outage, rest easy knowing you have a Generac generator that runs on propane gas to keep things running smoothly. Fresh well water with a whole house filtration system ensures you always have access to clean and pure water. Stepping into the home, youll find a bright and inviting space with an open floor plan, where the kitchen serves as the heart of the home. The large island is perfect for meal prep or casual dining. The spacious laundry room with a back door and the convenient mudroom offer practicality for those who enjoy outdoor activities or have pets. At the front and back of the home are two sunrooms, providing the perfect spots to soak in the natural light and enjoy the views of the surrounding landscape. These versatile spaces can be used as additional living areas, playrooms, or even cozy reading nooks. A well-maintained above ground pool offers a refreshing way to enjoy outdoor swimming. Beyond the fence, the rolling hills and pastureland offers endless possibilities. Whether you dream of starting a small farm, raising livestock, or simply enjoying the vastness of the outdoors, this property has it all. While you're surrounded by the beauty of the country, you're never far from the amenities of town. This property is a rare find, offering a newer model home with modern conveniences, expansive land, and a secure environment for you and your loved ones. Don't miss this opportunity to own a piece of country paradise. Schedule your showing today and start imagining the possibilities that await.
Association Fees / Info
Hoa: No
Bathroom Info
Full Baths Main Level: 2
Fullbaths: 2
Bedroom Info
Num Bedrooms On Main Level: 3
Bedrooms: Three
Building Info
Style: Mobile Home - Doublewide
Basement: No/Not Applicable
Foundations: Crawl Space
Age Range: 1-5 Years
Roof: Metal
Num Stories: One
Year Built: 2019
Exterior Features
Exterior Features: Driveway - Concrete, Fenced Yard, Insulated Windows, Other - See Remarks, Pool-Above Ground, Vinyl Windows
Exterior Finish: Vinyl Siding
Financial
Gas Co: Blossman
Transfer Fee: No
Original Price: $440,000
Price Per Acre: $43,543
Garage / Parking
Storage Space: Other - See Remarks, RV Storage
Garage Capacity: 4
Garage Type: Attached Carport, Other
Garage Capacity Range: Four or More
Interior Features
Interior Features: Built-In Bookcases, Ceiling Fan, Countertops-Laminate, Fireplace-Gas Connection, Gas Logs, Walk-In Closet, Walk-In Shower
Appliances: Dishwasher, Disposal, Dryer, Microwave - Countertop, Range/Oven-Gas, Refrigerator
Floors: Luxury Vinyl Plank
Lot Info
Lot Description: Creek, Gentle Slope, Level, Pasture
Acres: 9.99
Acreage Range: 5-10
Marina Info
Misc
Horses Allowed: Yes
Other Rooms Info
Beds: 3
Master Suite Features: Double Sink, Full Bath, Master on Main Level, Walk-In Closet
Property Info
Conditional Date: 2024-09-09T00:00:00
Type Listing: Exclusive Right
Room Info
Specialty Rooms: Laundry Room, Sun Room
Room Count: 7
Sale / Lease Info
Sale Rent: For Sale
Sqft Info
Sqft Range: 2000-2249
Sqft: 2,000
Tax Info
Unit Info
Utilities / Hvac
Utilities On Site: Electric, Propane Gas, Septic, Well-Private
Electricity Co: Blue Ridge
Heating System: Central Electric, Heat Pump
Cool System: Central Electric, Heat Pump
High Speed Internet: Yes
Water Co: Private Well
Water Sewer: Septic Tank
Waterfront / Water
Lake Front: No
Water: Well - Private
Courtesy of Broadus Albertson of Albertson Real Estate, Llc

