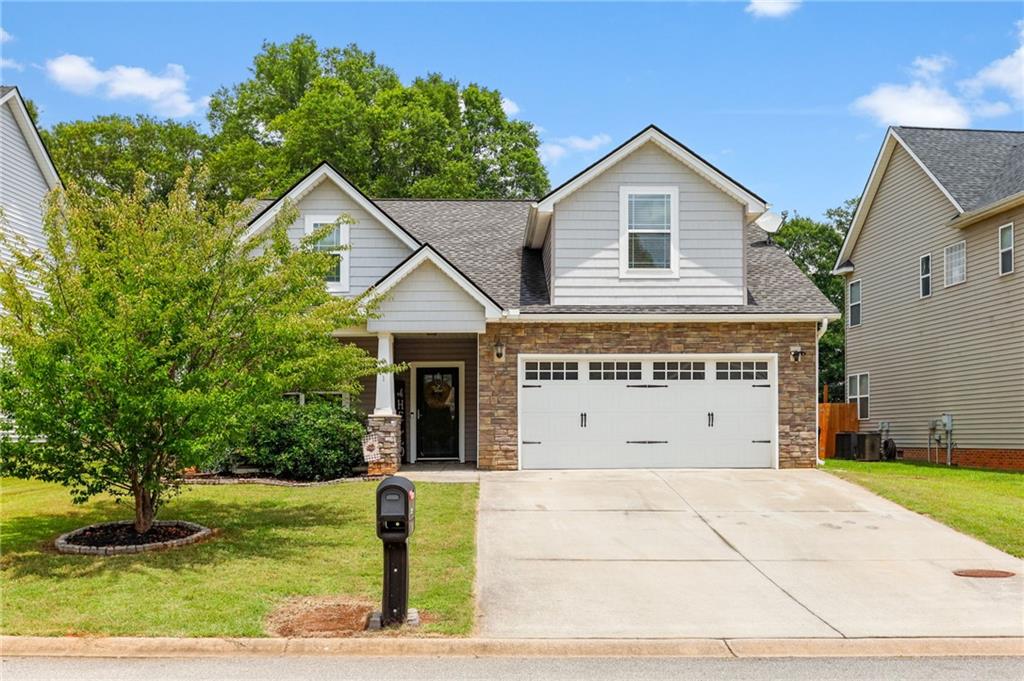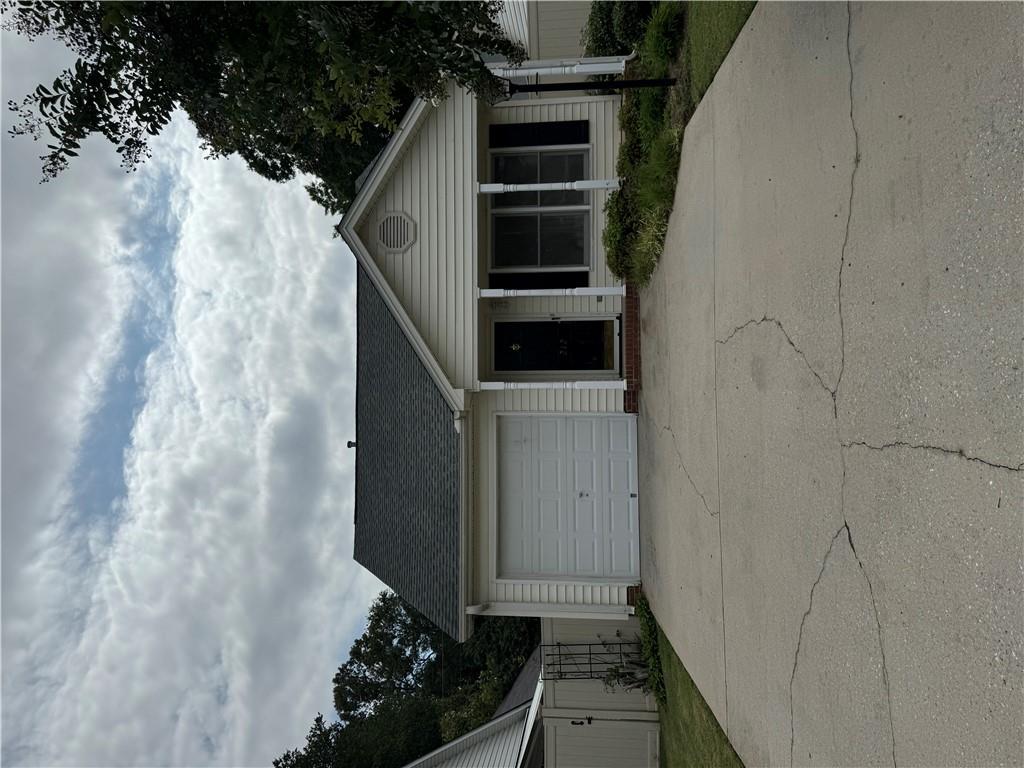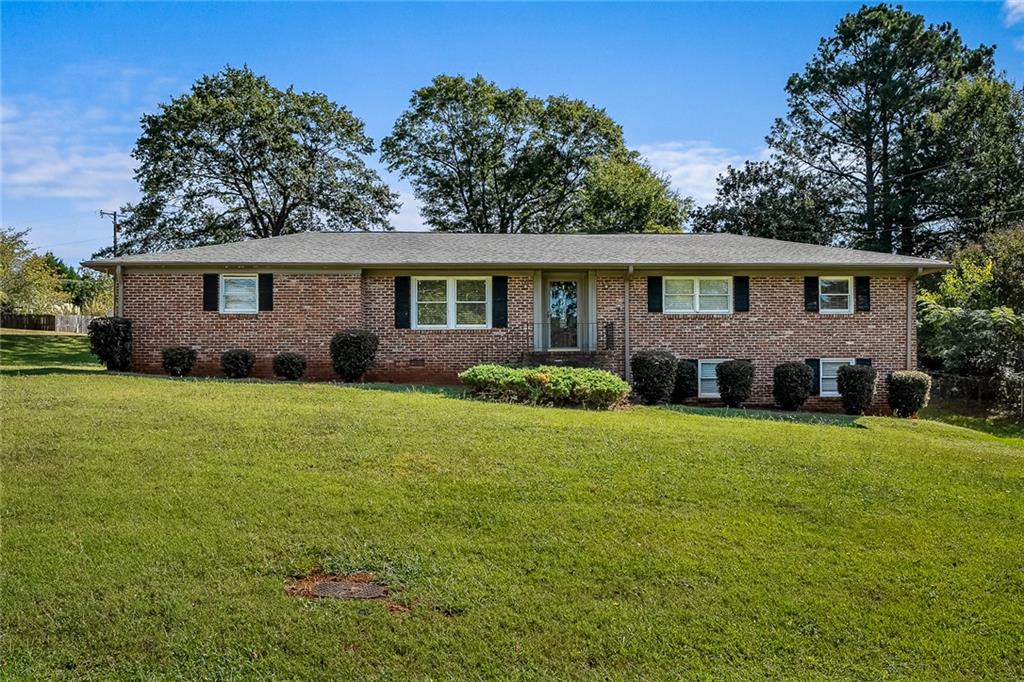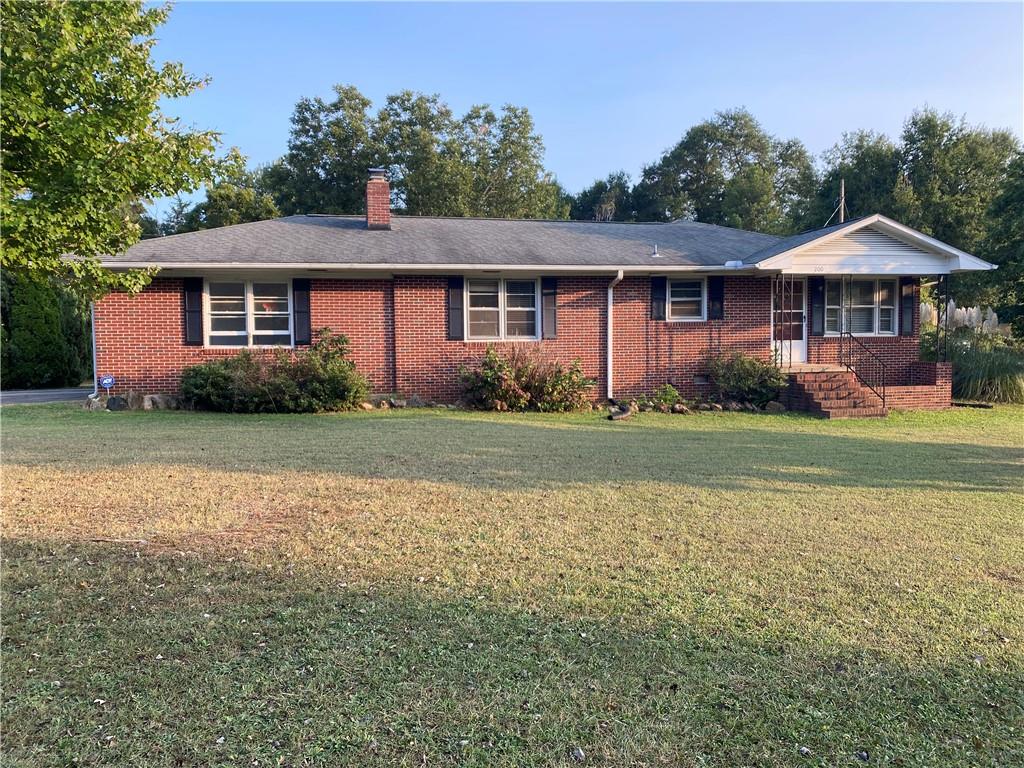3 Cringle Lane, Anderson, SC 29625
MLS# 20279345
Anderson, SC 29625
- 3Beds
- 2Full Baths
- N/AHalf Baths
- 1,350SqFt
- 2019Year Built
- 0.00Acres
- MLS# 20279345
- Residential
- Single Family
- Active
- Approx Time on Market7 days
- Area107-Anderson County,sc
- CountyAnderson
- Subdivision Hembree Station
Overview
Amazing location! Just minutes from shopping, dining, major highways, local hospitals, and more. This hidden GEM is located off the beaten path of Anderson, SC in a cul-de-sac of the QUAINT community of Hembree Station. Here you will find ONE-LEVEL living with 3 nice sized bedrooms and 2 full baths, and NO HOA. This newer home features an OPEN FLOORPLAN with 12 ft ceilings along with a kitchen perfect for the CHEF of the home having LOTS of Cabinetry with SOFT CLOSE drawers, UPGRADED GRANITE countertops, and even a PANTRY. ALL APPLIANCES, including the NEWLY UPGRADED Kitchen Aid Dishwasher, Washer and Dryer. You will enjoy LVP flooring throughout the main living areas, LVT in the Laundry ROOM, and NON-SLIP PORCELAIN in both bathrooms. 12 ft tray ceilings make the MASTER BEDROOM a fabulous RETREAT and is large enough for the KING BED you have always wanted. The MASTER BATHROOM has been UPGRADED to include an OVERSIZED owners CLOSET, a ceiling-high porcelain shower with floor accents, granite counters and accent backsplash. Two additional bedrooms exist just off the Guest Bath that provide guests with upgraded granite counters and a tub/shower combo. The owners have made quite a few IMPROVEMENTS with one being ALL NEW Premium Quality Double Hung ANDERSON WINDOWS with screens and large double backyard slider to enjoy looking out over a beautifully manicured lawn. For the GRILLING Chef, a COVERED PATIO is just outside to be enjoyed in the PRIVACY of the NEWLY installed 6 ft VINYL FENCE with a 5 ft wide gate. A NEW 8x10 OUTBUILDING sits off the side of the home to provide you with more storage space.
Association Fees / Info
Hoa: No
Bathroom Info
Full Baths Main Level: 2
Fullbaths: 2
Bedroom Info
Num Bedrooms On Main Level: 3
Bedrooms: Three
Building Info
Style: Traditional
Basement: No/Not Applicable
Foundations: Slab
Age Range: 1-5 Years
Num Stories: One
Year Built: 2019
Exterior Features
Exterior Features: Driveway - Concrete, Fenced Yard, Patio, Porch-Front
Exterior Finish: Vinyl Siding
Financial
Transfer Fee: No
Original Price: $275,000
Garage / Parking
Storage Space: Outbuildings
Garage Type: None
Garage Capacity Range: None
Interior Features
Interior Features: Blinds, Cable TV Available, Ceiling Fan, Ceilings-Smooth, Countertops-Granite, Some 9' Ceilings, Tray Ceilings, Walk-In Closet
Lot Info
Acres: 0.00
Acreage Range: Under .25
Marina Info
Misc
Other Rooms Info
Beds: 3
Master Suite Features: Full Bath, Master on Main Level, Shower Only, Walk-In Closet
Property Info
Inside City Limits: Yes
Inside Subdivision: 1
Type Listing: Exclusive Right
Room Info
Sale / Lease Info
Sale Rent: For Sale
Sqft Info
Sqft Range: 1250-1499
Sqft: 1,350
Tax Info
Unit Info
Utilities / Hvac
Heating System: Central Electric, Forced Air, Heat Pump
Cool System: Central Electric, Central Forced, Heat Pump
High Speed Internet: ,No,
Water Sewer: Public Sewer
Waterfront / Water
Lake Front: No
Water: Public Water
Courtesy of Frank Julian of Bhhs C Dan Joyner - Augusta

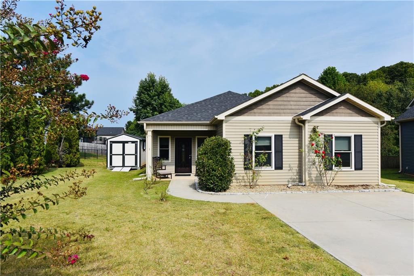
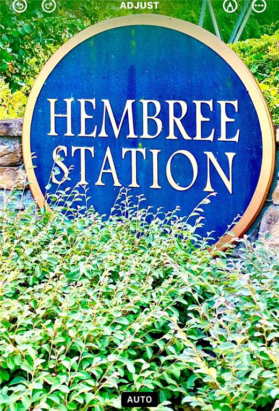
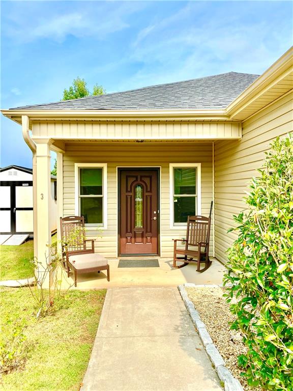
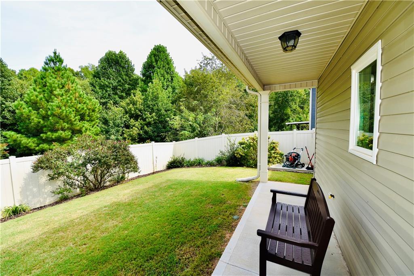
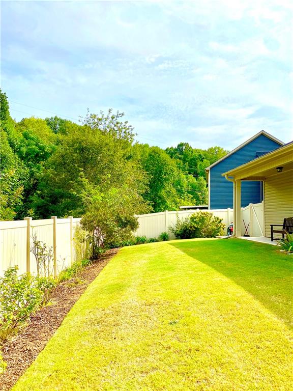
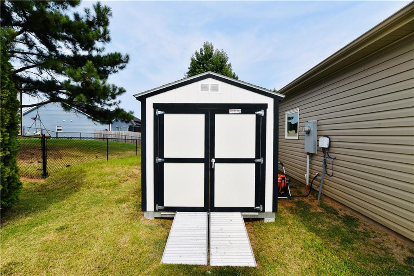
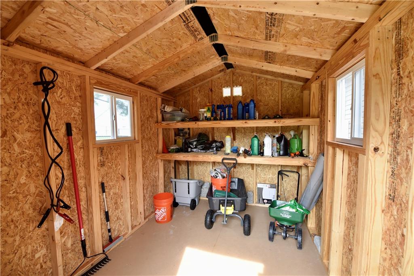
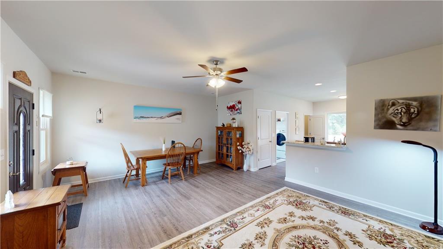
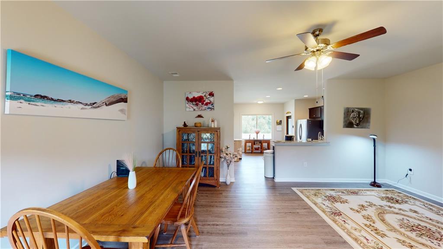
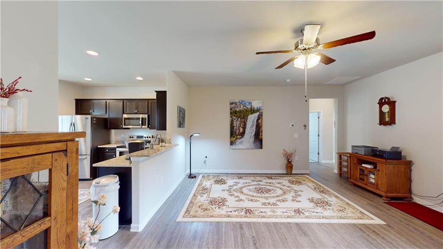
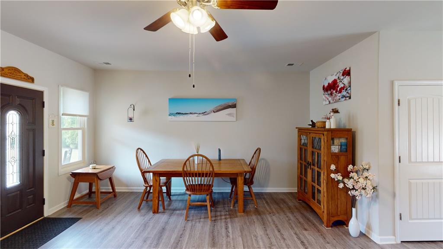
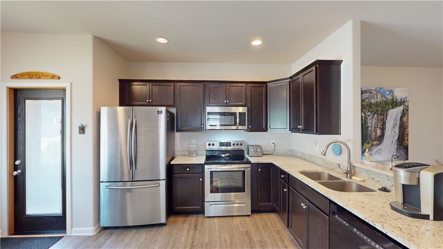
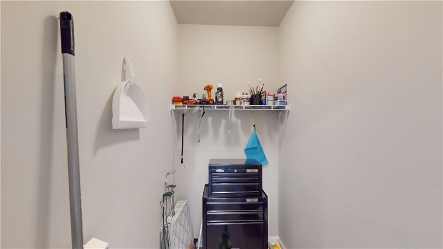
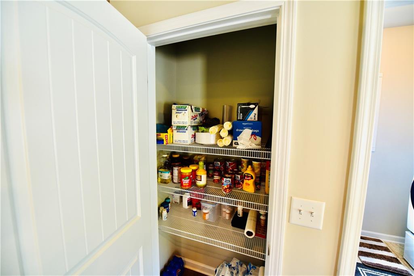
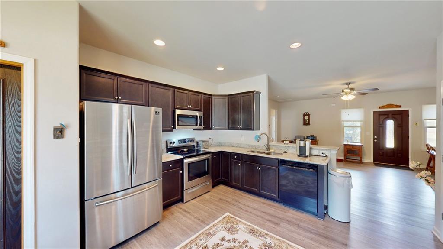
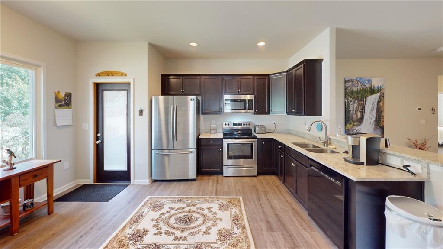
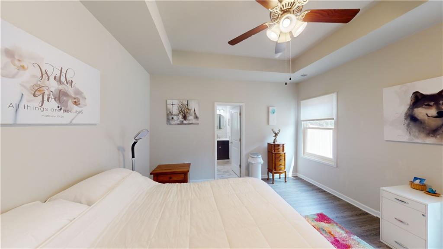
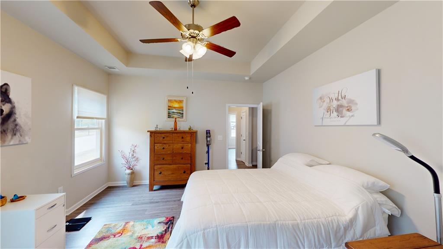
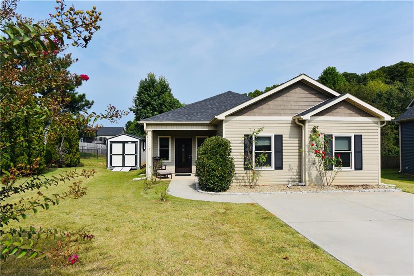
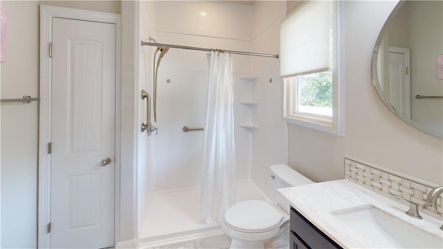
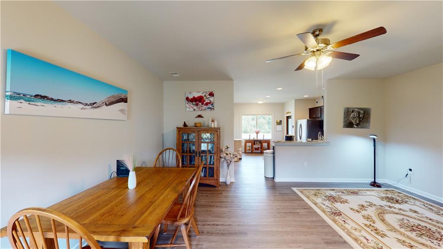
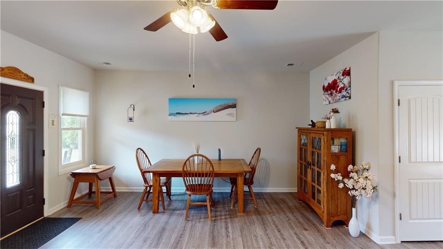
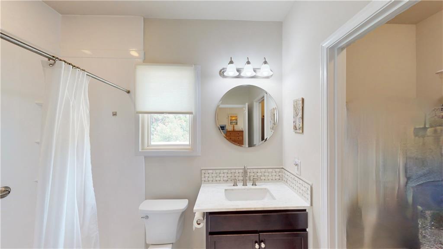
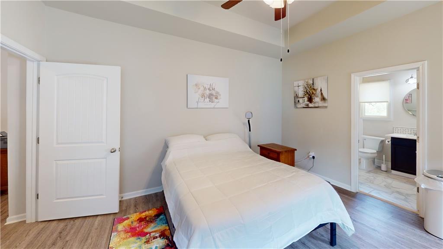
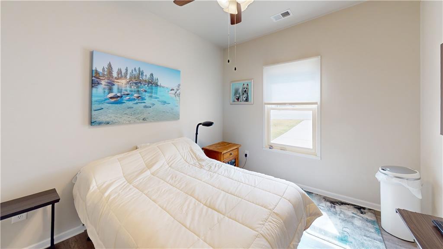
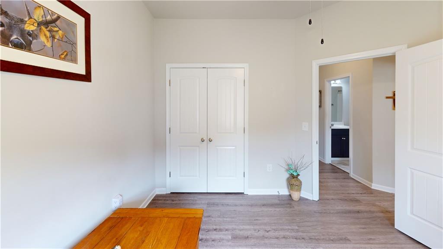
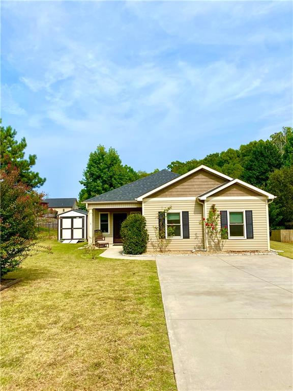
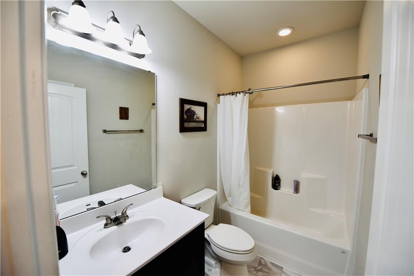
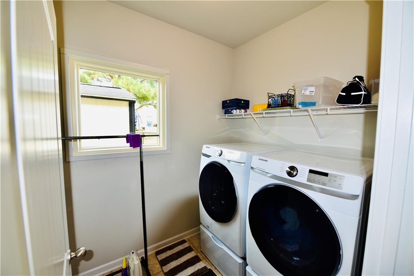
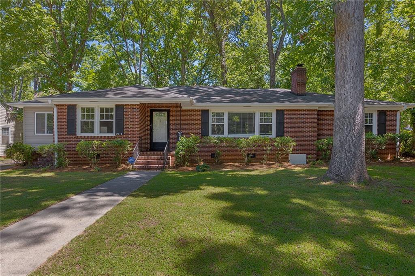
 MLS# 20279500
MLS# 20279500 