300 Summer Walk Court, Seneca, SC 29678
MLS# 20279831
Seneca, SC 29678
- 5Beds
- 3Full Baths
- 1Half Baths
- 2,602SqFt
- 2001Year Built
- 0.59Acres
- MLS# 20279831
- Residential
- Single Family
- Active
- Approx Time on Market1 day
- Area207-Oconee County,sc
- CountyOconee
- Subdivision Stone Pond
Overview
*Please note: Seller Is A Licensed SC Real Estate Agent* Come see this spacious 5 bedroom, 3 1/2 bath home in Stone Pond Subdivision. The main level features a gourmet kitchen & dining combo with excellent counter space for work stations & cabinets for plenty of storage. Walk from the dining area into the cozy den with gas logs for those cool fall days. Step out onto the screened porch from the dining area to enjoy a space for entertaining or to just sit & enjoy nature or step out the front door of the home and enjoy a covered porch & watch the sun rise and enjoy 2 soothing water features in the front garden bed. Upstairs are 4 spacious bedrooms, 2 full baths and a laundry closet. The basement is currently being used as an in-law apartment that is equipped with a kitchen that has plenty of cabinets, sink & microwave, a newly built full bathroom with walk-in shower, den and bedroom that features another washer & dryer. There is also a nice storage closet with shelving for extra storage. Walk out from the basement onto a covered patio. There is underground fence with 2 collars to keep those furry friends safe and 3 security cameras & Nest doorbell camera on the house that is mainly used to watch the deer. There is an extra parking area that is great for the bid family. Stone Pond is a wonderful neighborhood for walking and enjoying nature. There is also a pond you can feed the ducks or do a little fishing. This home is close to Lake Hartwell, Lake Keowee and several beautiful hiking trails & waterfalls. Oconee is a beautiful place to live! A one year home warranty is offered with this home.
Association Fees / Info
Hoa: No
Bathroom Info
Halfbaths: 1
Num of Baths In Basement: 1
Fullbaths: 3
Bedroom Info
Bedrooms In Basement: 1
Bedrooms: Five
Building Info
Style: Traditional
Basement: Ceilings - Smooth, Full, Inside Entrance, Walkout
Builder: Christoff
Foundations: Basement
Age Range: 21-30 Years
Roof: Architectural Shingles
Num Stories: Three or more
Year Built: 2001
Exterior Features
Exterior Features: Driveway - Concrete, Porch-Screened, Tilt-Out Windows, Vinyl Windows
Exterior Finish: Brick, Vinyl Siding
Financial
Gas Co: Fort Hill
Transfer Fee: No
Original Price: $419,000
Price Per Acre: $71,016
Garage / Parking
Storage Space: Basement, Garage
Garage Capacity: 2
Garage Type: Attached Garage
Garage Capacity Range: Two
Interior Features
Interior Features: Blinds, Cable TV Available, Category 5 Wiring, Ceiling Fan, Ceilings-Smooth, Connection - Ice Maker, Connection - Washer, Countertops-Solid Surface, Fireplace, Fireplace-Gas Connection, Gas Logs, Jetted Tub, Smoke Detector, Walk-In Closet, Washer Connection
Appliances: Cooktop - Smooth, Dishwasher, Disposal, Microwave - Built in, Water Heater - Gas
Floors: Carpet, Ceramic Tile, Hardwood, Laminate
Lot Info
Lot: 15
Lot Description: Corner, Trees - Hardwood, Gentle Slope
Acres: 0.59
Acreage Range: .50 to .99
Marina Info
Misc
Other Rooms Info
Beds: 5
Master Suite Features: Double Sink, Full Bath, Master on Second Level, Shower - Separate, Tub - Jetted, Walk-In Closet
Property Info
Inside Subdivision: 1
Type Listing: Exclusive Right
Room Info
Specialty Rooms: 2nd Kitchen, Bonus Room
Room Count: 6
Sale / Lease Info
Sale Rent: For Sale
Sqft Info
Sqft Range: 3000-3249
Sqft: 2,602
Tax Info
County Taxes: 1,219.92
Unit Info
Utilities / Hvac
Utilities On Site: Cable, Electric, Natural Gas, Public Water, Septic, Underground Utilities
Electricity Co: Blue Ridge
Heating System: Central Electric, Heat Pump
Electricity: Electric company/co-op
Cool System: Central Electric, Heat Pump
Cable Co: Upcountry
High Speed Internet: Yes
Water Co: Pioneer
Water Sewer: Septic Tank
Waterfront / Water
Lake Front: No
Water: Public Water
Courtesy of Christy Coyle of Agentowned Prefer Grp - And

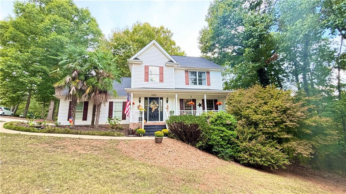
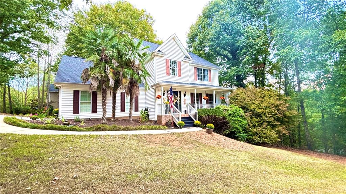
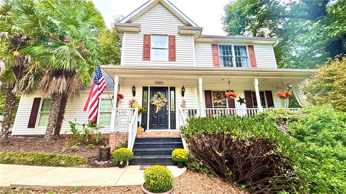
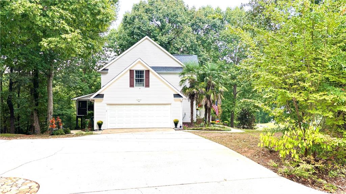
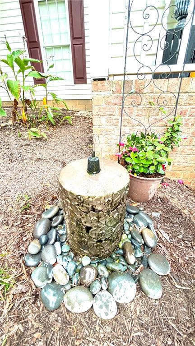
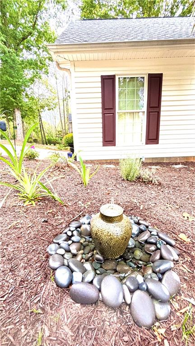
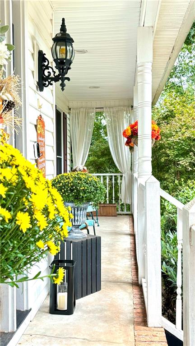
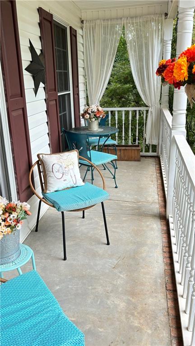
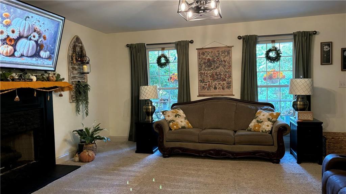
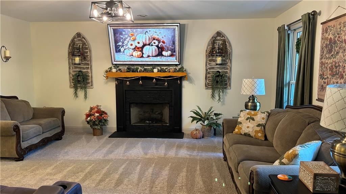
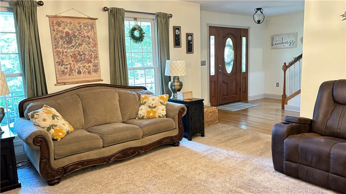
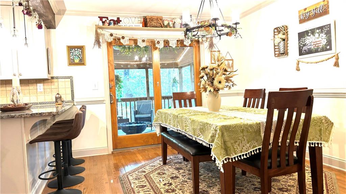
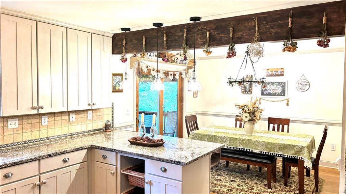
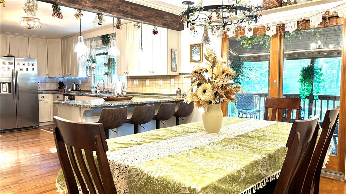
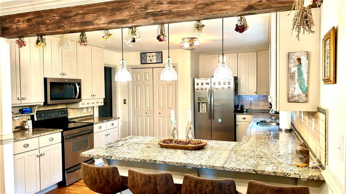
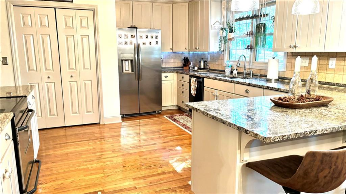
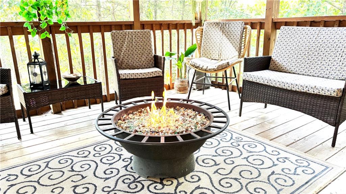
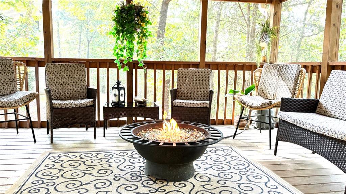
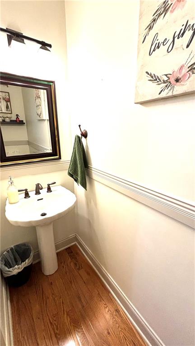
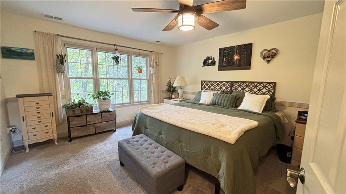
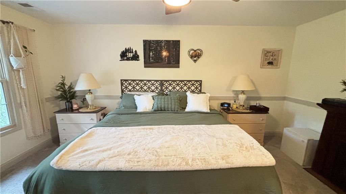
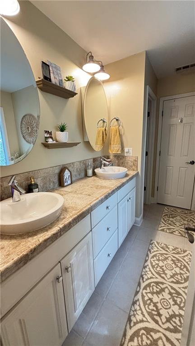
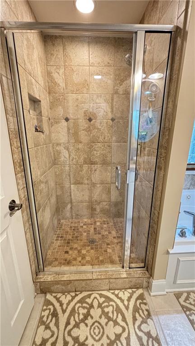
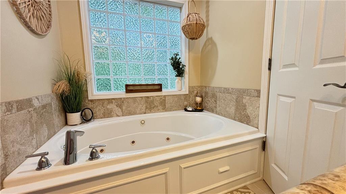
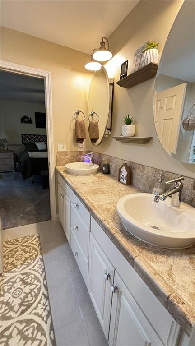
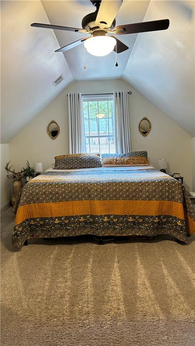
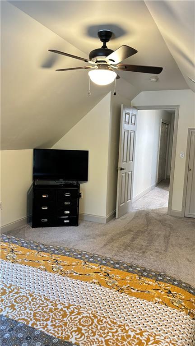
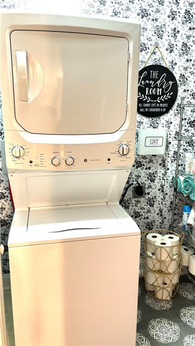
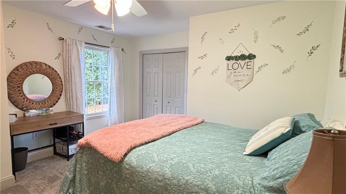
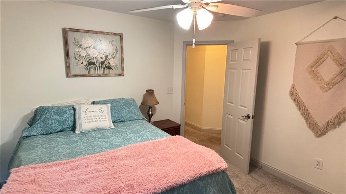
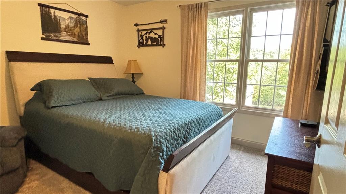
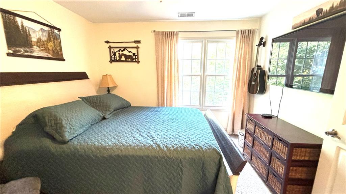
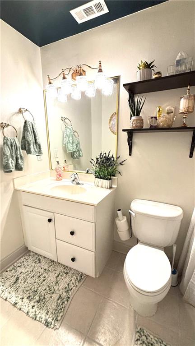
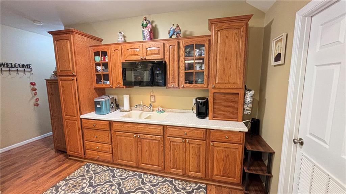
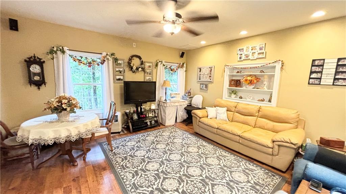
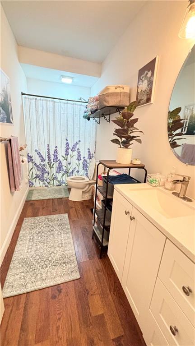
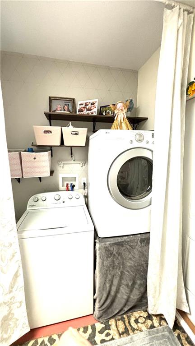
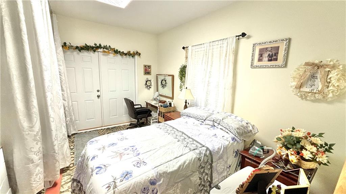
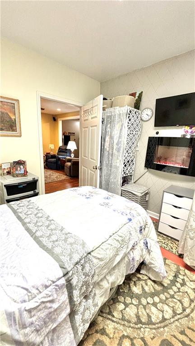
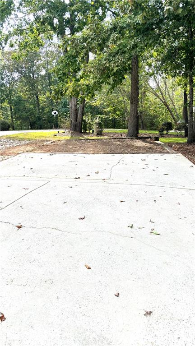
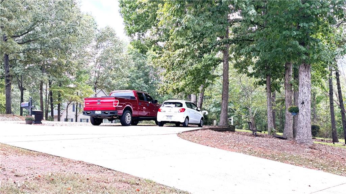
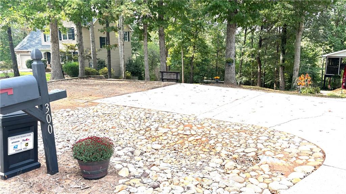
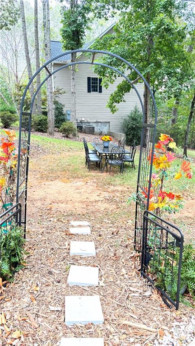
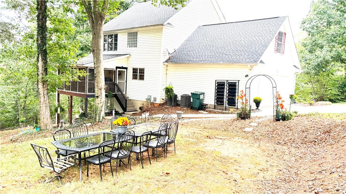
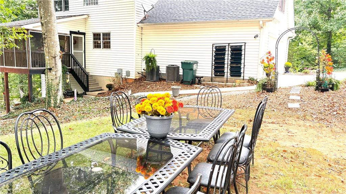
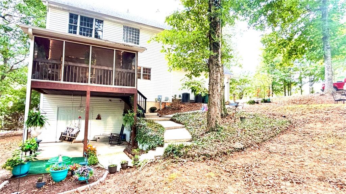
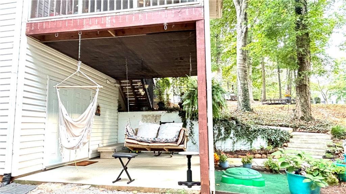
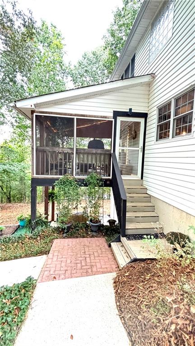
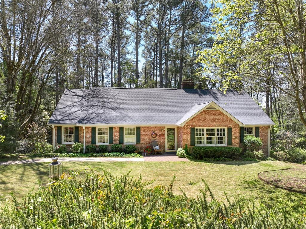
 MLS# 20273783
MLS# 20273783 









