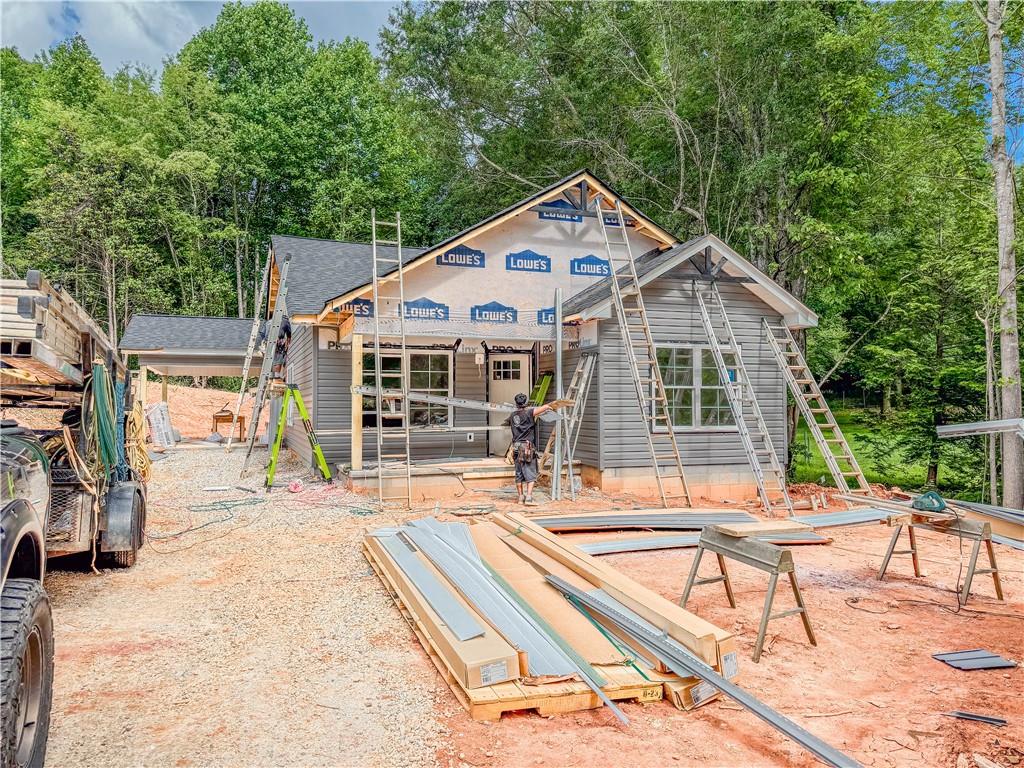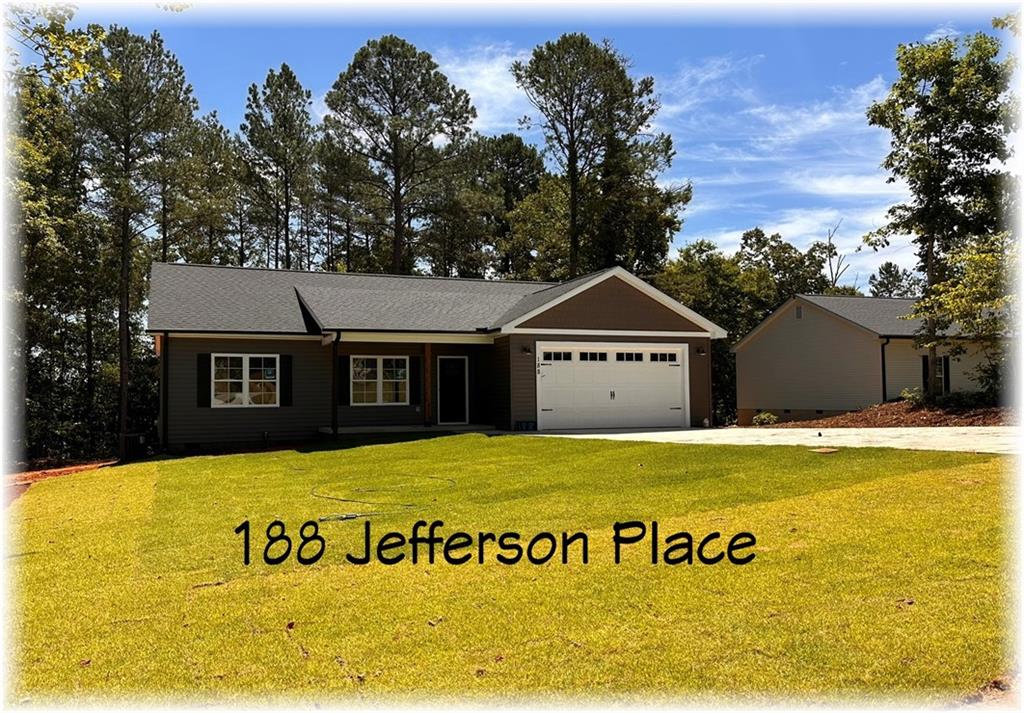301 Shadybrook Drive, Walhalla, SC 29691
MLS# 20275889
Walhalla, SC 29691
- 3Beds
- 2Full Baths
- N/AHalf Baths
- 1,322SqFt
- 2024Year Built
- 0.32Acres
- MLS# 20275889
- Residential
- Single Family
- Contract-Take Back-Ups
- Approx Time on Market21 days
- Area203-Oconee County,sc
- CountyOconee
- SubdivisionArthur Brown
Overview
Welcome Home! This home is under construction and will soon boast an impressive living area with vaulted ceiling and large windows overlooking the front yard. The spacious kitchen will feature stone countertops, bright-white shaker-style cabinetry, stainless appliances and a center island with bar seating. Just off the kitchen is convenient access to the spacious laundry room before leading to your attached carport. Your split bedroom layout ensures privacy when retreating to your primary suite with luxurious bathroom and large walk-in closet. A hallway connects two additional bedrooms and a full bathroom completing the homes floor plan. This home is conveniently located close to Main Street Walhalla, with quick access to parks, retail stores, restaurants, schools and town festivals or evening strolls. Each week great progress is being made with the expectation to provide an impressive move-in ready home for you to soon enjoy. Estimated completion date July 2024. Peace of mind comes with owning a brand new home as well as up-to-date energy efficient systems. Quality craftsmanship and attention to detail found in this home ensures you will enjoy a home built with quality in mind. This is your opportunity to enjoy a new construction build with minimal wait! Some photos used in listing are from previous build and provided for illustrative purposes. Actual build may vary in color and features. Customization is not available. Use caution when entering construction site. Buyers must be escorted on site to prevent possible risk/injury. $2500 credit toward buyer's closing costs provided with using The Miller Team at New Story Lending.
Association Fees / Info
Hoa: No
Bathroom Info
Full Baths Main Level: 2
Fullbaths: 2
Bedroom Info
Num Bedrooms On Main Level: 3
Bedrooms: Three
Building Info
Style: Craftsman
Basement: No/Not Applicable
Foundations: Slab
Age Range: Under Construction
Roof: Architectural Shingles
Num Stories: One
Year Built: 2024
Exterior Features
Exterior Features: Driveway - Concrete, Patio, Porch-Front, Tilt-Out Windows
Exterior Finish: Vinyl Siding
Financial
Transfer Fee: No
Original Price: $275,000
Price Per Acre: $85,937
Garage / Parking
Garage Capacity: 1
Garage Type: Attached Carport
Garage Capacity Range: One
Interior Features
Interior Features: Cathdrl/Raised Ceilings, Ceiling Fan, Ceilings-Smooth, Connection - Dishwasher, Connection - Ice Maker, Connection - Washer, Dryer Connection-Electric, Walk-In Closet, Walk-In Shower
Appliances: Dishwasher, Microwave - Built in, Range/Oven-Electric, Water Heater - Electric
Floors: Laminate, Tile
Lot Info
Lot: 48
Lot Description: Level
Acres: 0.32
Acreage Range: .25 to .49
Marina Info
Misc
Usda: Yes
Other Rooms Info
Beds: 3
Master Suite Features: Double Sink, Full Bath, Master on Main Level, Walk-In Closet
Property Info
Inside City Limits: Yes
Conditional Date: 2024-06-28T00:00:00
Inside Subdivision: 1
Type Listing: Exclusive Right
Room Info
Specialty Rooms: Laundry Room
Sale / Lease Info
Sale Rent: For Sale
Sqft Info
Sqft Range: 1250-1499
Sqft: 1,322
Tax Info
Unit Info
Utilities / Hvac
Utilities On Site: Electric, Public Sewer, Public Water
Heating System: Central Electric
Electricity: Electric company/co-op
Cool System: Central Electric
High Speed Internet: ,No,
Water Sewer: Public Sewer
Waterfront / Water
Lake Front: No
Water: Public Water
Courtesy of Teara Barnwell of Clardy Real Estate - W Union







































 MLS# 20275374
MLS# 20275374 










