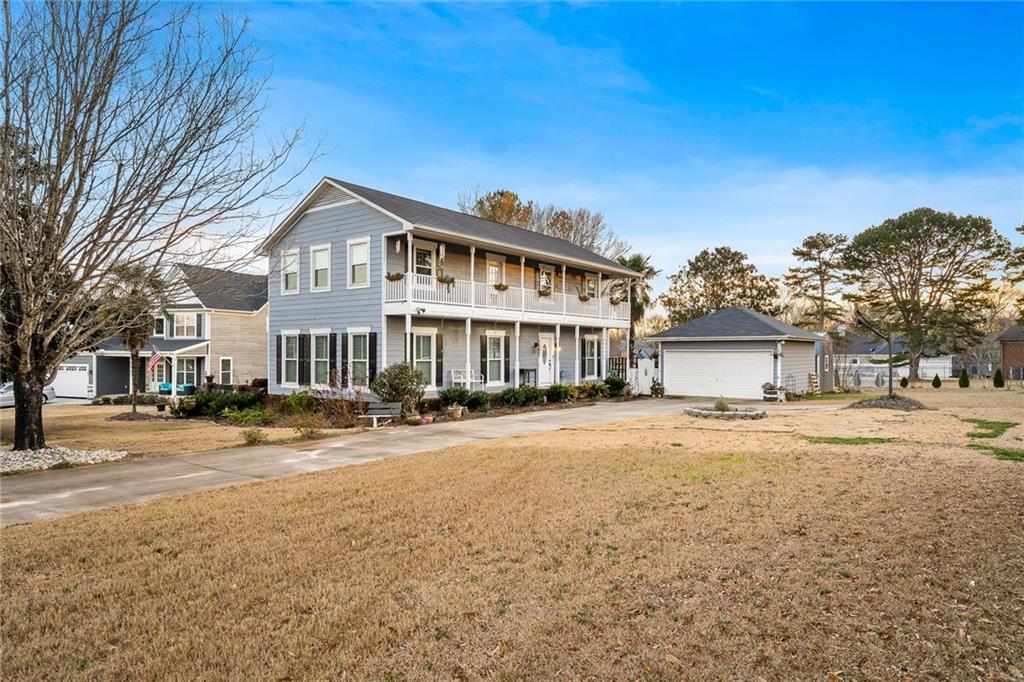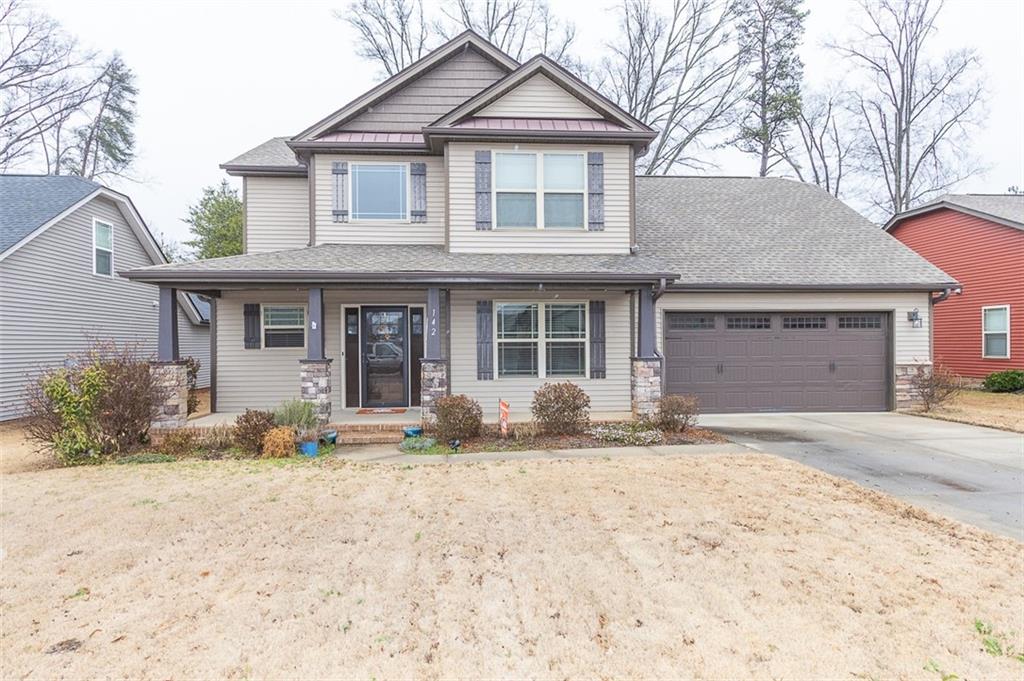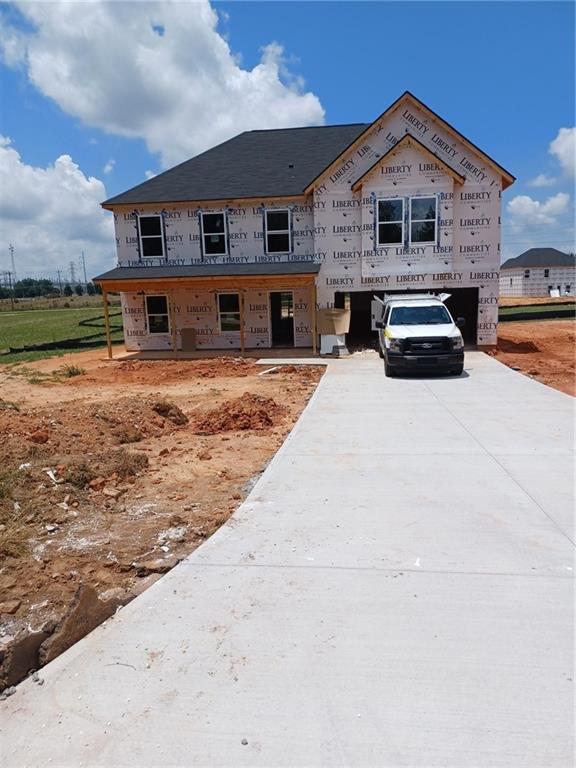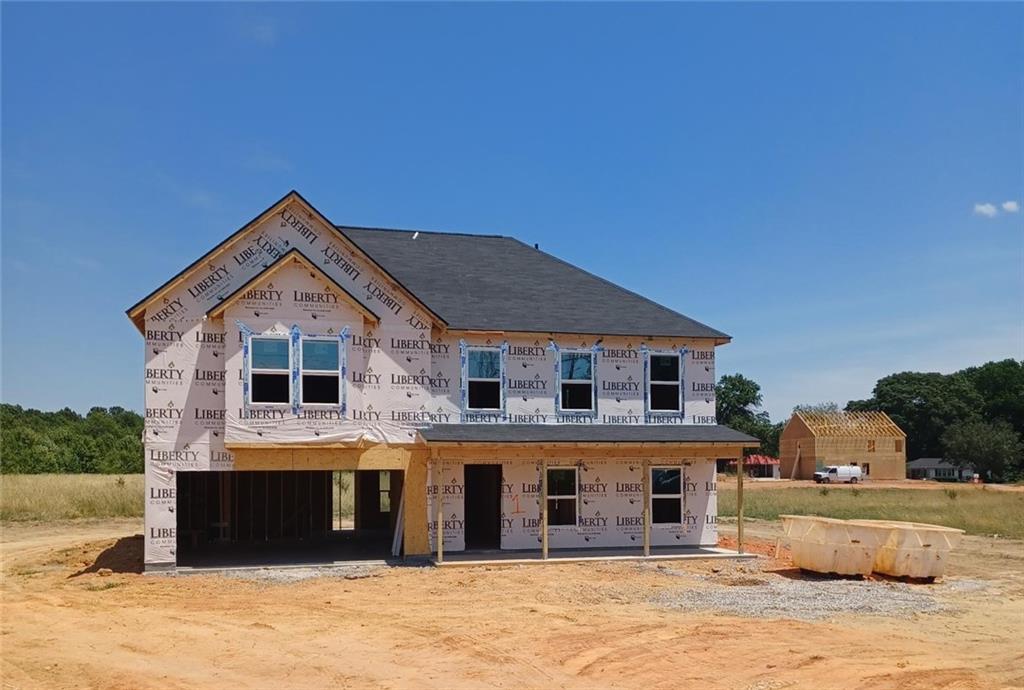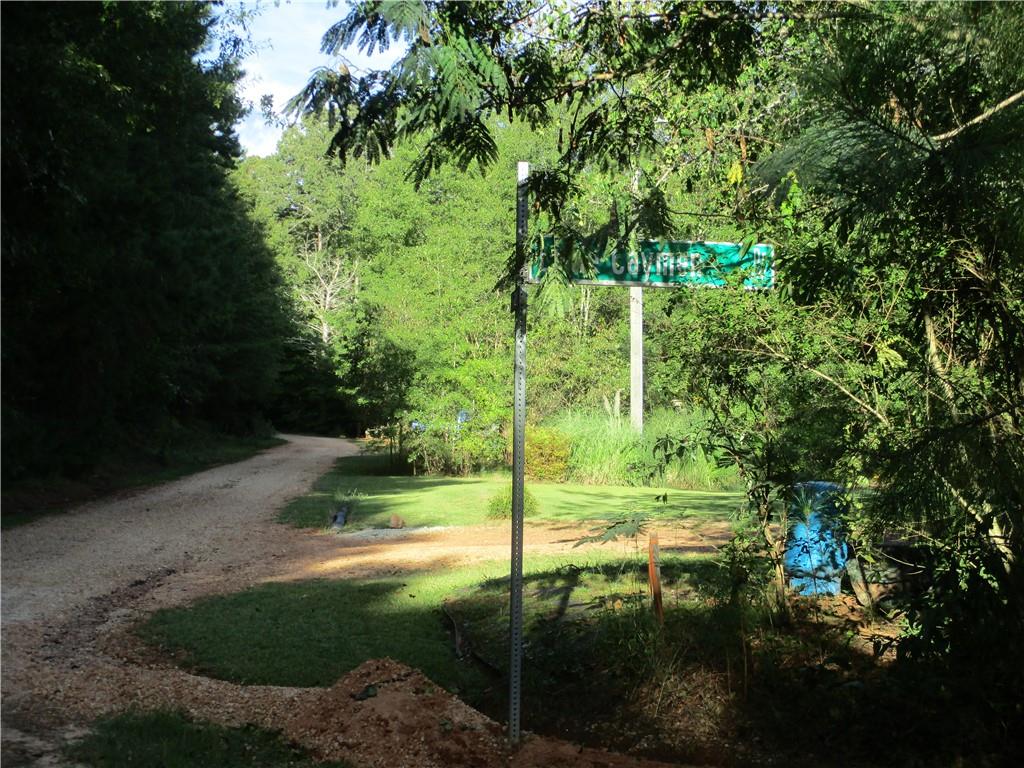3211 New Pond Road, Anderson, SC 29626
MLS# 20275314
Anderson, SC 29626
- 4Beds
- 3Full Baths
- 1Half Baths
- 2,500SqFt
- 1967Year Built
- 2.07Acres
- MLS# 20275314
- Residential
- Single Family
- Sold
- Approx Time on Market1 month, 22 days
- Area112-Anderson County,sc
- CountyAnderson
- Subdivision N/A
Overview
Here is what true quality craftsmanship looks like at 3211 New Pond Rd. Come sit a while on one of the three porches and take a moment to find peace at your new home. This two owner home has been meticulously cared for and was built to last. With the modern updates, it really shines like no other! Nestled on 2 beautifully manicured acres sits this expansive 4 bedroom, 3 and a half bath home. You will be welcomed through the sun porch when entering the home. The floor plan opens up into the living room with a gas log fire place and custom built-ins. The updated kitchen to the right is excellent for entertaining. Features include double convection wall ovens, a glass cook top, quartz countertops and island seating overlooking a formal dining room. Have your morning coffee just outside the kitchen on the second sun porch, which also leads to the backyard or the 3 car garage. Work from home? Down the hall is an office space or bonus room with its own welcoming porch. Take a break and rock a while. Back through the hall you will notice the abundance of storage in hall closets, bathroom linen closets, a large laundry room and floored attic space. Continuing down the hall there are four bedrooms, two with ensuite baths. The master bedroom peeks out over the pool. That's right, the POOL! Spend your summers soaking in the sun or sipping in the shade. Privately tucked in the back yard, with a nice patio area to the side and plenty of fenced yard to play. Outside the fenced area you will find the 30x40 shop. Great for your hobby enthusiasts with power ran, a garage bay, lean to, and concrete floors. It is ready for you! Truly a gem, you can't let this one pass.
Sale Info
Listing Date: 05-30-2024
Sold Date: 07-23-2024
Aprox Days on Market:
1 month(s), 22 day(s)
Listing Sold:
2 month(s), 12 day(s) ago
Asking Price: $345,000
Selling Price: $355,000
Price Difference:
Increase $10,000
How Sold: $
Association Fees / Info
Hoa: No
Bathroom Info
Halfbaths: 1
Full Baths Main Level: 3
Fullbaths: 3
Bedroom Info
Num Bedrooms On Main Level: 4
Bedrooms: Four
Building Info
Style: Ranch
Basement: No/Not Applicable
Foundations: Crawl Space
Age Range: Over 50 Years
Roof: Architectural Shingles
Num Stories: One
Year Built: 1967
Exterior Features
Exterior Features: Driveway - Circular, Driveway - Concrete, Fenced Yard, Patio, Pool-In Ground, Porch-Front, Porch-Other
Exterior Finish: Brick
Financial
How Sold: Cash
Gas Co: Peidmont
Sold Price: $355,000
Transfer Fee: Unknown
Original Price: $345,000
Price Per Acre: $16,666
Garage / Parking
Storage Space: Floored Attic, Garage, Other - See Remarks, Outbuildings
Garage Capacity: 3
Garage Type: Attached Garage, Detached Garage, Other
Garage Capacity Range: Three
Interior Features
Interior Features: Alarm System-Owned, Attic Fan, Attic Stairs-Disappearing, Built-In Bookcases, Ceiling Fan, Ceilings-Blown, Ceilings-Smooth, Connection - Washer, Countertops-Quartz, Dryer Connection-Electric, Dryer Connection-Gas, Electric Garage Door, Fireplace, Gas Logs, Laundry Room Sink
Appliances: Convection Oven, Cooktop - Smooth, Dishwasher, Double Ovens, Microwave - Built in, Refrigerator, Water Heater - Gas
Floors: Luxury Vinyl Plank, Stone, Tile
Lot Info
Lot Description: Corner, Level
Acres: 2.07
Acreage Range: 1-3.99
Marina Info
Misc
Other Rooms Info
Beds: 4
Master Suite Features: Full Bath, Master on Main Level, Shower - Separate
Property Info
Type Listing: Exclusive Right
Room Info
Specialty Rooms: Bonus Room, Laundry Room, Office/Study, Other - See Remarks, Workshop
Room Count: 10
Sale / Lease Info
Sold Date: 2024-07-23T00:00:00
Ratio Close Price By List Price: $1.03
Sale Rent: For Sale
Sold Type: Co-Op Sale
Sqft Info
Sold Appr Above Grade Sqft: 2,445
Sold Approximate Sqft: 2,445
Sqft Range: 2500-2749
Sqft: 2,500
Tax Info
Tax Year: 2023
County Taxes: 1226
Tax Rate: 4%
Unit Info
Utilities / Hvac
Utilities On Site: Cable, Electric, Natural Gas, Public Sewer, Public Water
Electricity Co: Duke
Heating System: Gas Pack
Cool System: Attic Fan, Central Gas
High Speed Internet: ,No,
Water Sewer: Public Sewer
Waterfront / Water
Lake Front: No
Water: Public Water
Courtesy of AnnaKate Cobb of Agentowned Prefer Grp - And

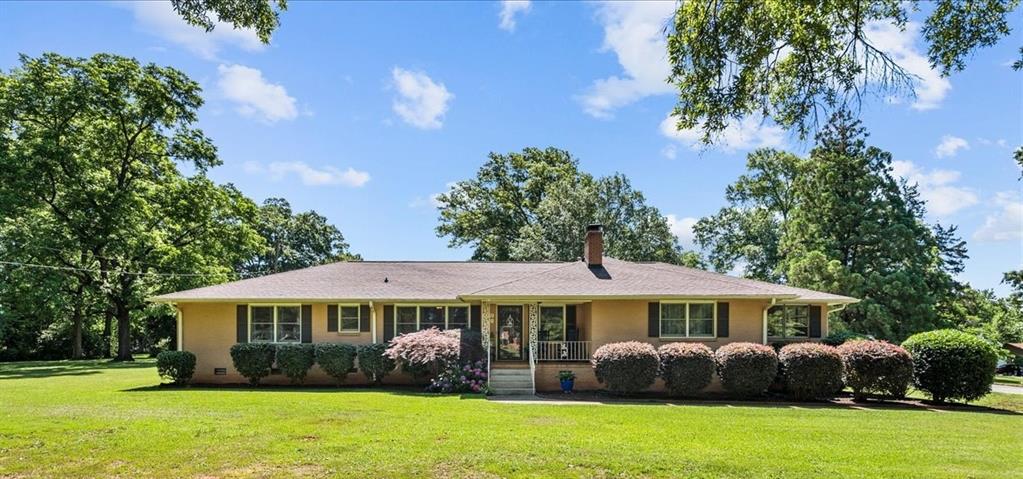
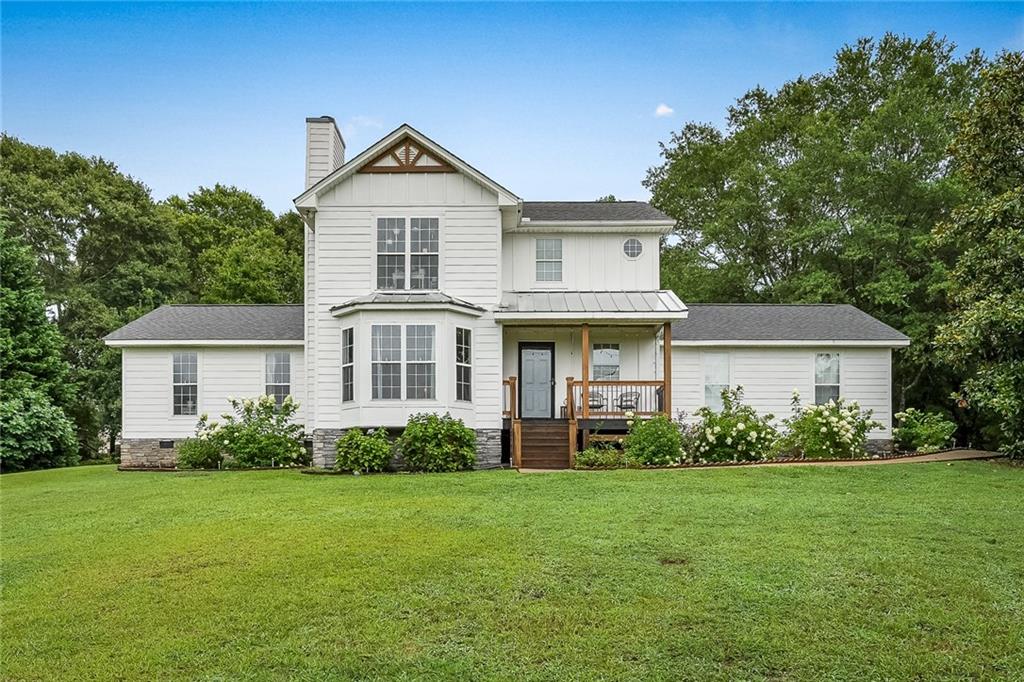
 MLS# 20277408
MLS# 20277408 