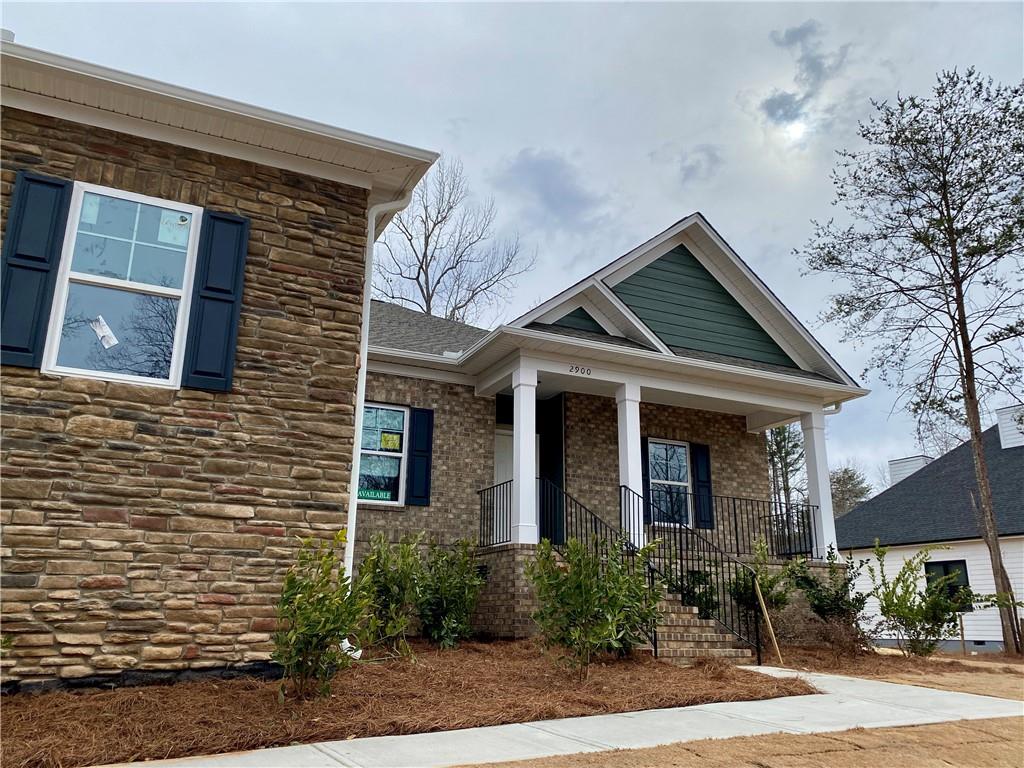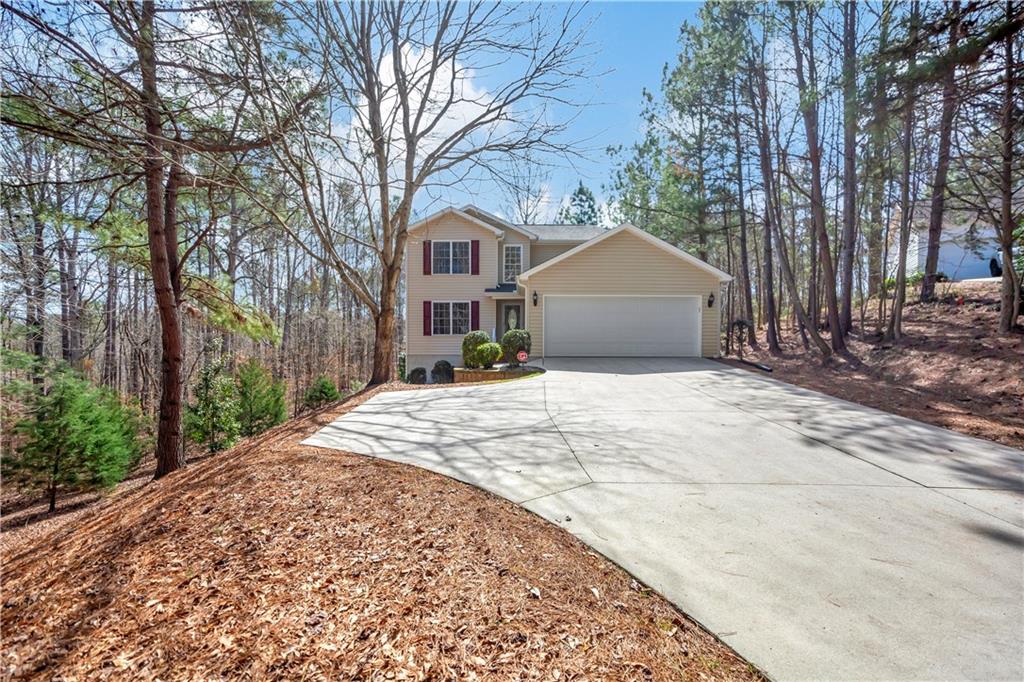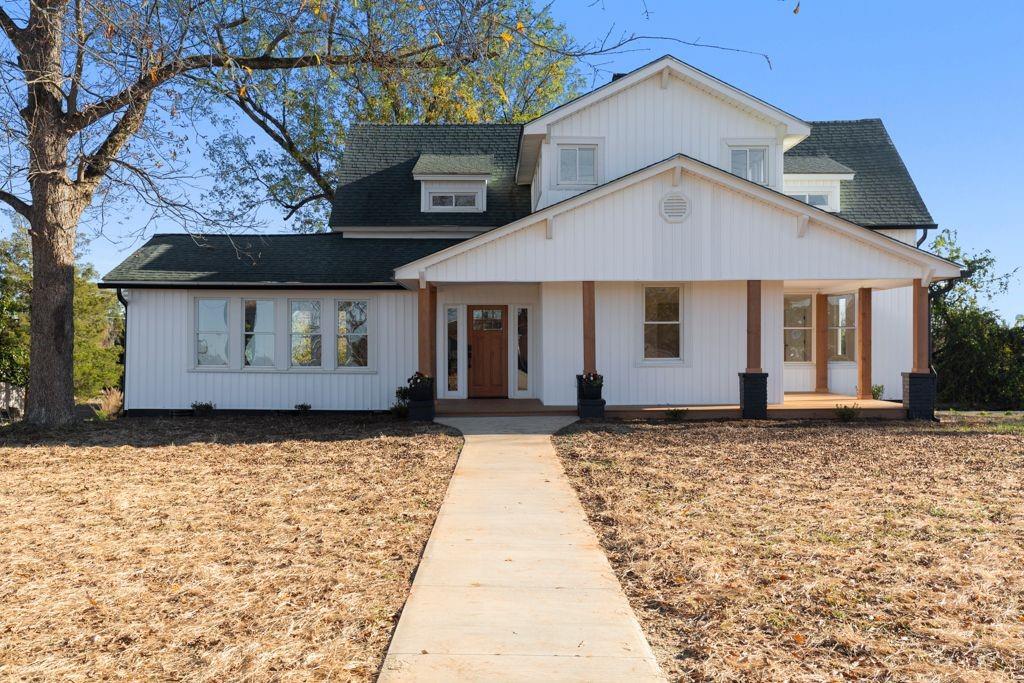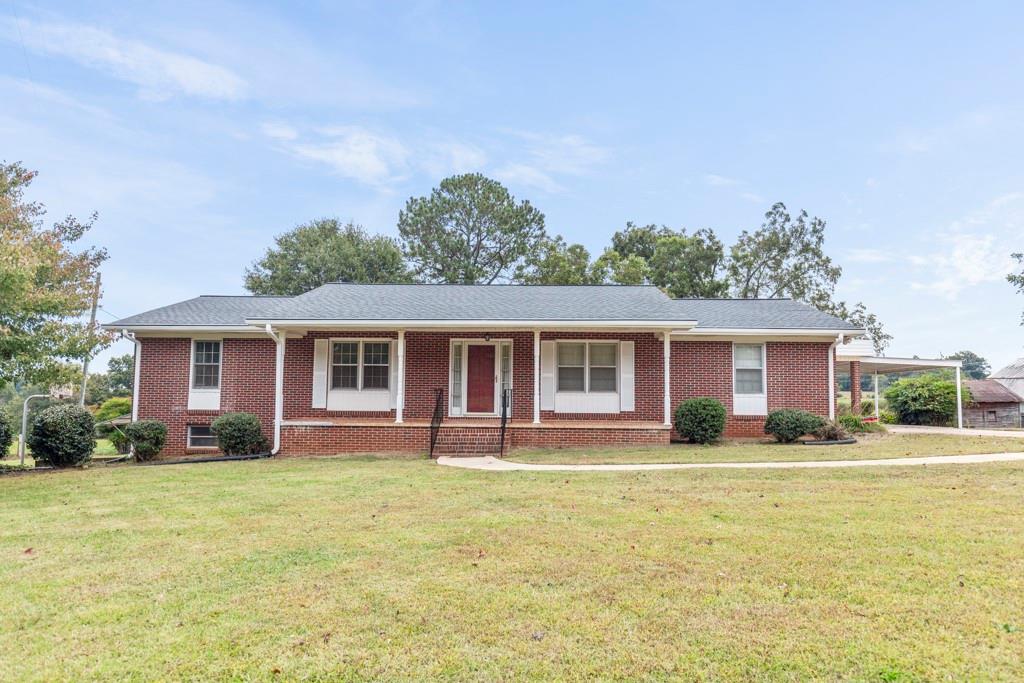324 Canterbury Lane, Seneca, SC 29672
MLS# 20274970
Seneca, SC 29672
- 3Beds
- 3Full Baths
- N/AHalf Baths
- 1,750SqFt
- 2015Year Built
- 0.34Acres
- MLS# 20274970
- Residential
- Single Family
- Sold
- Approx Time on Market1 month, 14 days
- Area202-Oconee County,sc
- CountyOconee
- Subdivision The Crossing
Overview
Incredibly rare opportunity to own a home in one of Seneca's most coveted neighborhoods - The Crossing! Located at the back of a cul-de-sac, this home backs up to beautiful greenery and even a lovely stream. Step inside where you'll find fabulous hardwood floors, an eat-in kitchen/dining combo and granite countertops. A large living room is anchored by a gas fireplace and flanked on either side by alcoves perfect for shelving, displaying artwork and more. Just outside the living room is the screened in porch. Imagine starting each morning here with a warm cup of joe! Back inside you'll find a full bath with tub/shower combo. A great guest room is on your right and across the hall is your owner's suite. A large walk-in closet is to your left as you enter. You'll also notice a dedicated access to the screened in porch from the suite. A full bath with linen closet completes this space. Back toward the front of the house is the laundry room and access to the third bed and third bath located upstairs. Consider this a guest room, office, hobby room or walk-up attic/storage space! Also in the laundry room is access to the two-car garage. You'll find great storage opportunities in the garage closet, as well as an outdoor closet just off the screened in porch. As you enjoy the beautifully manicured yard, don't miss the steps down to the sweet babbling brook below the home. What a great place to get away! This is the low-maintenance home you've been looking for featuring a brick exterior, gutter leaf filters (with lifetime warranty per seller) and lawn maintenance opportunities included in the HOA (call for more details). The home was also under a termite prevention plan for many years. This home is located within 2 miles of Oconee Memorial Hospital, less than 3 miles to Lake Keowee Access via South Cove County Park, and just minutes to shopping, dining and community events. Schedule your private tour today!
Sale Info
Listing Date: 05-23-2024
Sold Date: 07-08-2024
Aprox Days on Market:
1 month(s), 14 day(s)
Listing Sold:
2 month(s), 12 day(s) ago
Asking Price: $385,000
Selling Price: $375,000
Price Difference:
Reduced By $10,000
How Sold: $
Association Fees / Info
Hoa Fees: 1300
Hoa: Yes
Hoa Mandatory: 1
Bathroom Info
Full Baths Main Level: 2
Fullbaths: 3
Bedroom Info
Num Bedrooms On Main Level: 2
Bedrooms: Three
Building Info
Style: Traditional
Basement: No/Not Applicable
Builder: Meritus
Foundations: Slab
Age Range: 6-10 Years
Roof: Composition Shingles
Num Stories: One and a Half
Year Built: 2015
Exterior Features
Exterior Features: Driveway - Concrete, Glass Door, Porch-Screened, Vinyl Windows
Exterior Finish: Brick
Financial
How Sold: Conventional
Sold Price: $375,000
Transfer Fee: Yes
Transfer Fee Amount: 650.0
Original Price: $385,000
Price Per Acre: $11,323
Garage / Parking
Storage Space: Floored Attic, Garage
Garage Capacity: 2
Garage Type: Attached Garage
Garage Capacity Range: Two
Interior Features
Interior Features: Blinds, Ceiling Fan, Ceilings-Smooth, Countertops-Granite, Dryer Connection-Gas, Fireplace, Fireplace-Gas Connection, Walk-In Closet, Walk-In Shower
Appliances: Dishwasher, Disposal, Microwave - Built in, Range/Oven-Electric, Water Heater - Electric
Floors: Carpet, Hardwood
Lot Info
Lot: 29 Sec 2
Lot Description: Cul-de-sac, Level, Shade Trees, Wooded
Acres: 0.34
Acreage Range: .25 to .49
Marina Info
Misc
Other Rooms Info
Beds: 3
Master Suite Features: Exterior Access, Full Bath, Master on Main Level, Shower Only, Walk-In Closet
Property Info
Conditional Date: 2024-05-28T00:00:00
Inside Subdivision: 1
Type Listing: Exclusive Right
Room Info
Specialty Rooms: Breakfast Area, Formal Living Room, Laundry Room
Sale / Lease Info
Sold Date: 2024-07-08T00:00:00
Ratio Close Price By List Price: $0.97
Sale Rent: For Sale
Sold Type: Co-Op Sale
Sqft Info
Sold Appr Above Grade Sqft: 1,799
Sold Approximate Sqft: 1,799
Sqft Range: 1750-1999
Sqft: 1,750
Tax Info
Unit Info
Utilities / Hvac
Heating System: Other - See Remarks
Electricity: Electric company/co-op
Cool System: Other - See Remarks
High Speed Internet: ,No,
Water Sewer: Public Sewer
Waterfront / Water
Lake Front: No
Water: Public Water
Courtesy of Holly Douglas of Clardy Real Estate - W Union

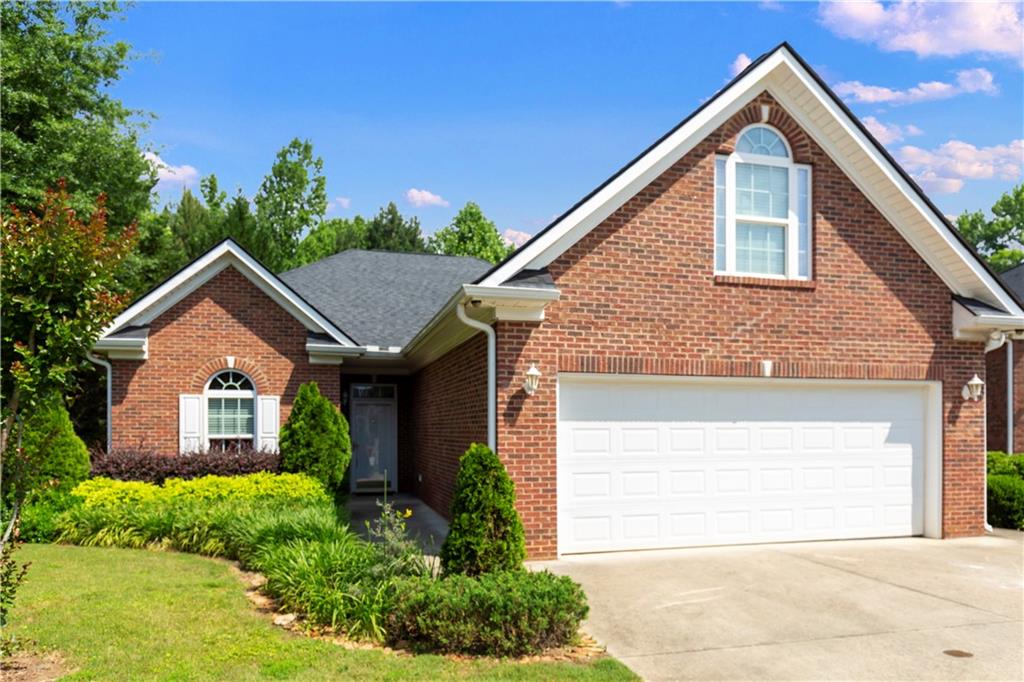
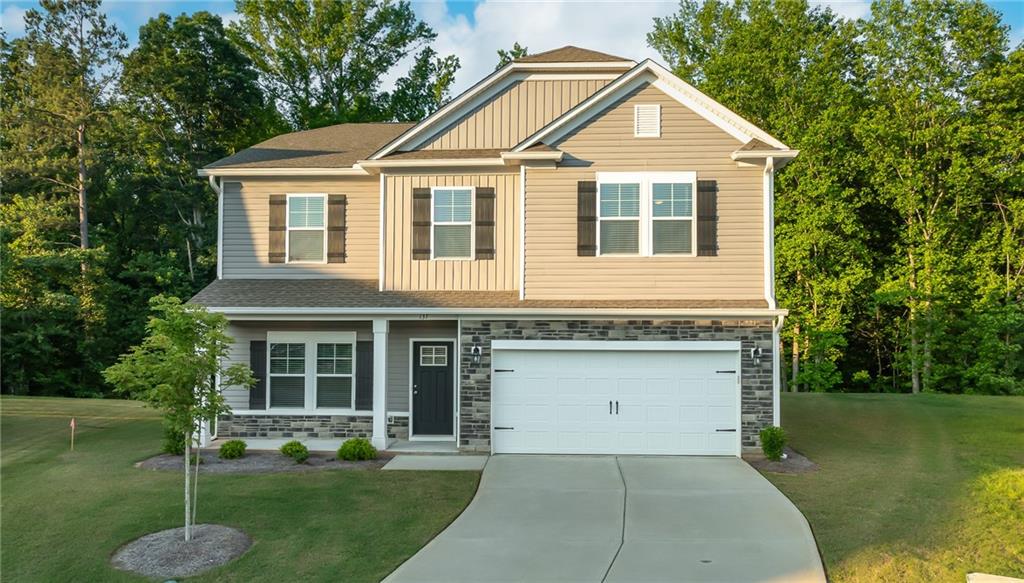
 MLS# 20275251
MLS# 20275251 