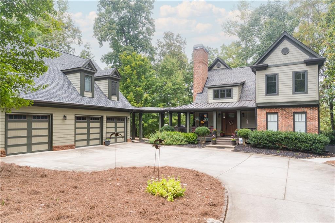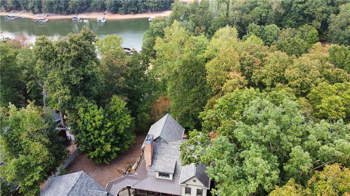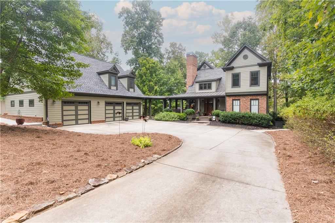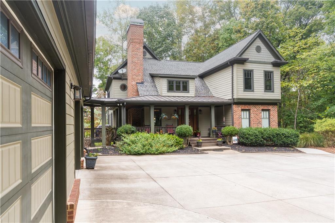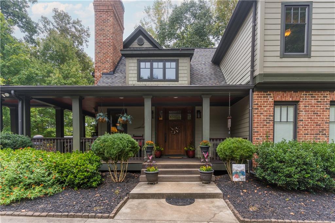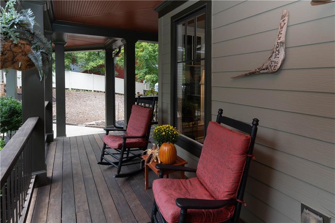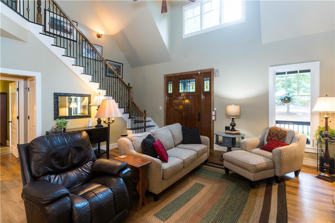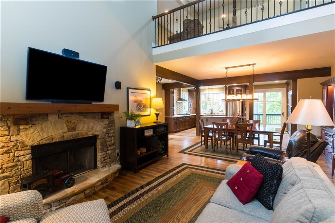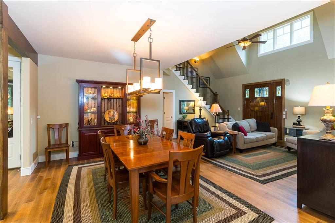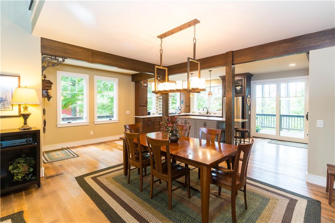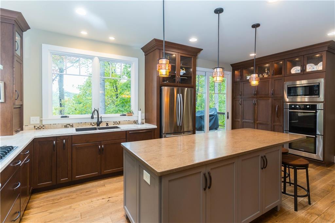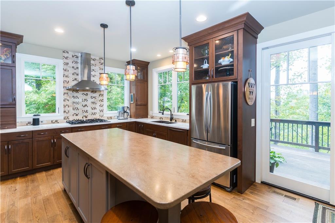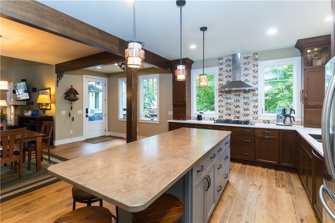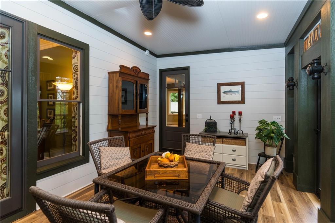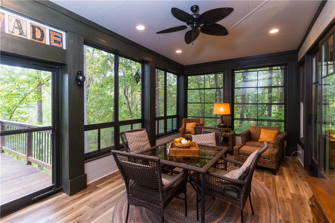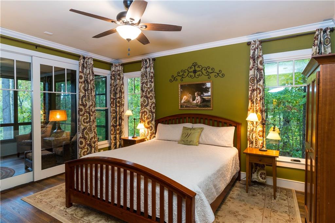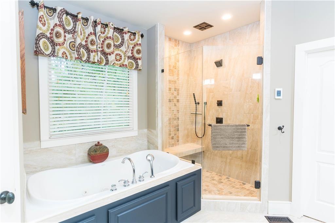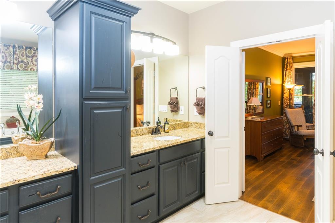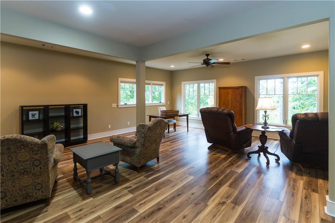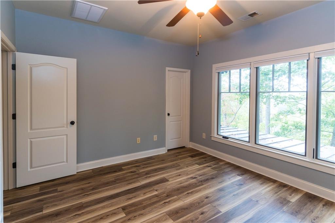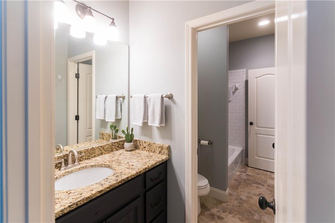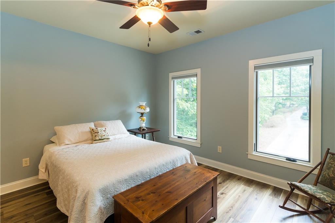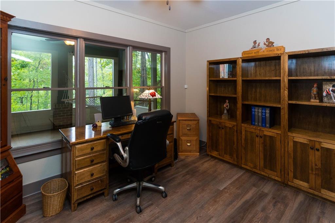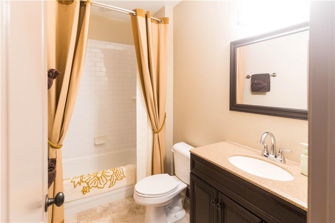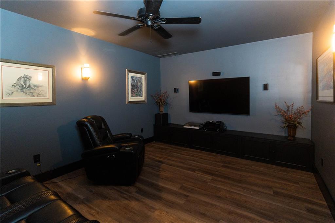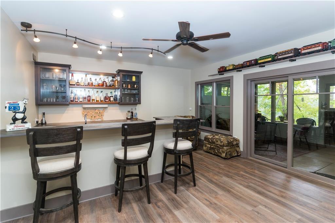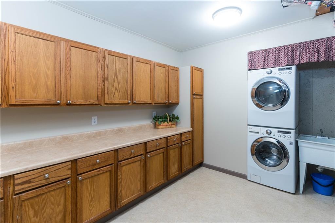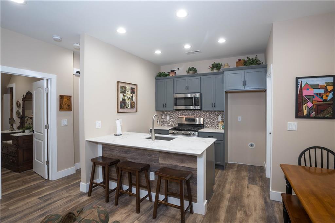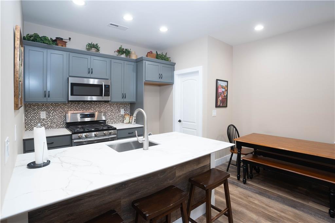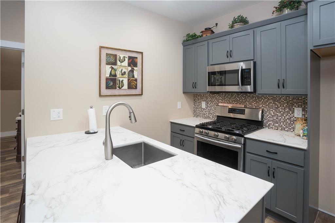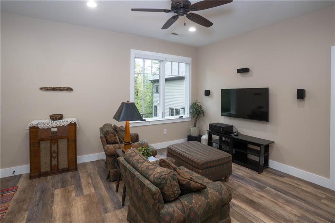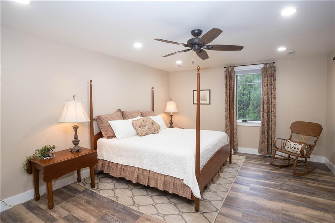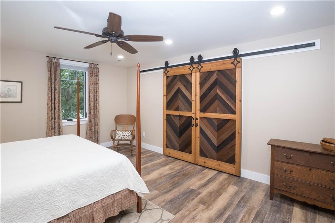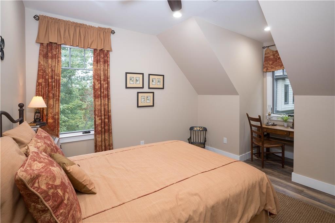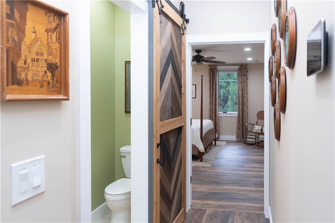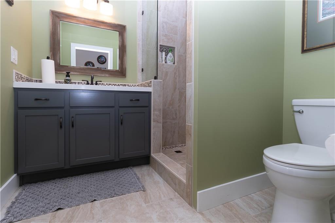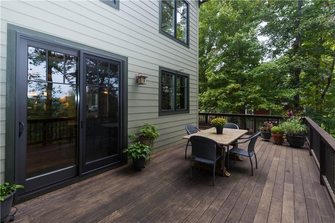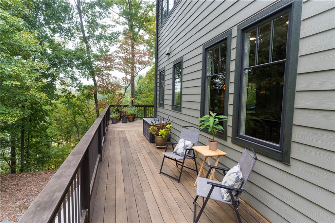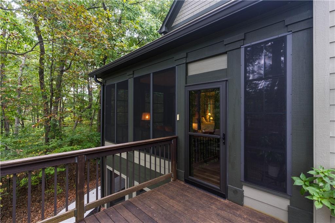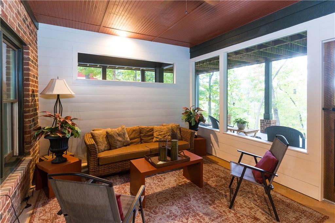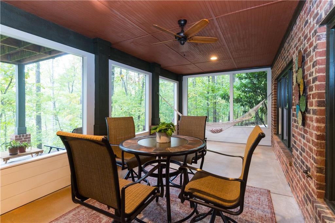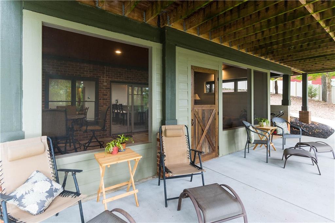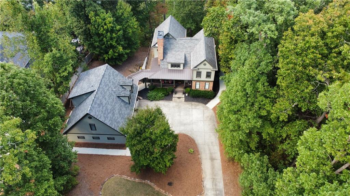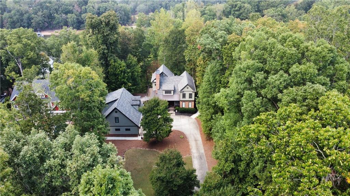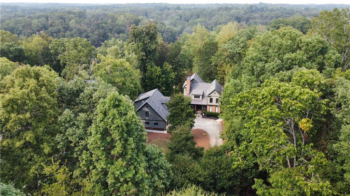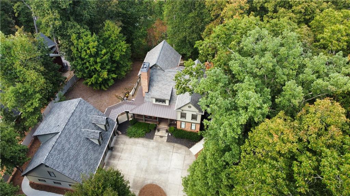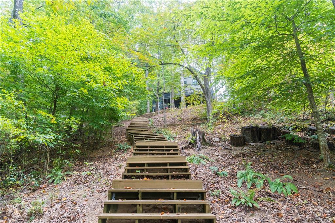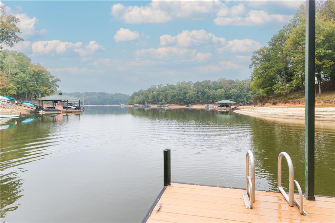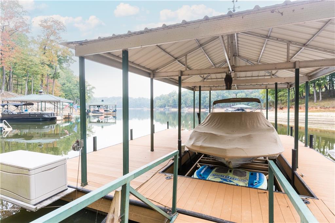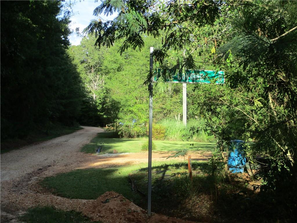328 Grand Overlook Drive, Seneca, SC 29678
MLS# 20279844
Seneca, SC 29678
- 6Beds
- 4Full Baths
- 1Half Baths
- 4,500SqFt
- 2005Year Built
- 0.94Acres
- MLS# 20279844
- Residential
- Single Family
- Active
- Approx Time on MarketN/A
- Area206-Oconee County,sc
- CountyOconee
- Subdivision Grand Overlook
Overview
Lakefront living awaits you at 328 Grand Overlook Drive. This exquisite property features a primary and guest residence along with an abundance of outdoor entertainment space sitting on just under one acre. As you approach this stunning property, you are greeted by manicured landscaping and a grand entrance that sets the tone for the exquisite experience that awaits you inside. Step through the custom- designed front door and walk into the main level that offers an open concept with the open living room, dining room and custom kitchen. Inside the kitchen you will find custom cabinetry that provides ample storage and a generous Corian island that offers extra seating. Located off the kitchen you have access to the large wrap around deck to further host guests in the beautiful outdoors with a stunning view of Lake Hartwell. On the main level you will find a half bath along with the primary bedroom. Retreat to the luxurious primary suite, a true sanctuary, complete with access to a four season room that offers beautiful views year round. Enjoy the spa-like ensuite bathroom featuring heated tile floors, custom tile walk-in shower, double vanity, jetted tub, and a spacious walk-in closet. Located on the top floor you will find a loft area that offers endless opportunities along with two bedrooms featuring a Jack and Jill bathroom. The lower level of this abode is a haven of entertainment and relaxation, featuring an additional bedroom, full bath, media room, large laundry room, a recreational room and a custom bar. Outdoor living is essential for full enjoyment on Lake Hartwell and can be further enjoyed on the screened in porch and back patio located off the basement. The detached garage offers three bays and workshop area that offers cabinetry for ample storage. Enjoy the private oasis above the garage with its own private entrance and experience the beautifully designed detached garage apartment that perfectly blends comfort and convenience. When walking inside you will find the living room, kitchen and dining area. The two generous bedrooms and full bath offer a peaceful retreat complete with views of the surrounding landscape. This unique living space offers an ideal retreat for guests, or even as a potential rental income opportunity. Situated in the desirable neighborhood of Grand Overlook, this property is prime location near local dining, shopping, and entertainment options. This lake house is the perfect blend of tranquility and convenience. Don't miss the opportunity to own this unparalleled luxury lake house.
Association Fees / Info
Hoa Fees: $800
Hoa: Yes
Hoa Mandatory: 1
Bathroom Info
Halfbaths: 1
Num of Baths In Basement: 1
Full Baths Main Level: 1
Fullbaths: 4
Bedroom Info
Bedrooms In Basement: 1
Num Bedrooms On Main Level: 1
Bedrooms: 6/+
Building Info
Style: Traditional
Basement: Ceilings - Smooth, Finished, Heated, Inside Entrance, Walkout
Foundations: Basement
Age Range: 11-20 Years
Roof: Architectural Shingles
Num Stories: Three or more
Year Built: 2005
Exterior Features
Exterior Features: Deck, Patio, Porch-Front, Porch-Screened
Exterior Finish: Brick, Wood
Financial
Gas Co: Fort Hill
Transfer Fee: No
Original Price: $1,450,000
Price Per Acre: $15,425
Garage / Parking
Storage Space: Basement, Garage, Garage Apartment
Garage Capacity: 3
Garage Type: Detached Garage
Garage Capacity Range: Three
Interior Features
Interior Features: Ceiling Fan, Ceilings-Smooth, Connection - Dishwasher, Connection - Ice Maker, Connection - Washer, Countertops-Granite, Countertops-Other, Electric Garage Door, Fireplace, Heated Floors, Jetted Tub, Laundry Room Sink, Some 9' Ceilings, Walk-In Closet, Walk-In Shower, Wet Bar
Appliances: Cooktop - Gas, Dishwasher, Double Ovens, Dryer, Ice Machine, Microwave - Built in, Refrigerator, Wall Oven, Washer, Wine Cooler
Floors: Ceramic Tile, Hardwood, Luxury Vinyl Plank
Lot Info
Lot: 12l
Lot Description: Trees - Hardwood, Water Access, Waterfront
Acres: 0.94
Acreage Range: .50 to .99
Marina Info
Dock Features: Covered, Electric, Lift
Misc
Other Rooms Info
Beds: 6
Master Suite Features: Double Sink, Full Bath, Master on Main Level, Shower - Separate, Tub - Jetted
Property Info
Inside Subdivision: 1
Type Listing: Exclusive Right
Room Info
Specialty Rooms: Bonus Room, In-Law Suite, Laundry Room, Living/Dining Combination, Loft, Media Room, Office/Study, Recreation Room, Sun Room, Workshop
Sale / Lease Info
Sale Rent: For Sale
Sqft Info
Sqft Range: 4500-4999
Sqft: 4,500
Tax Info
Unit Info
Utilities / Hvac
Electricity Co: Blue Ridge
Heating System: Central Electric, Heat Pump
Cool System: Central Electric
High Speed Internet: Yes
Water Co: Pioneer
Water Sewer: Septic Tank
Waterfront / Water
Lake: Hartwell
Lake Front: Yes
Lake Features: Dock in Place with Lift, Dock-In-Place, Zone - Green
Courtesy of Tim Rountree of Exp Realty Llc (greenville)

