355 Deer Creek Road, Easley, SC 29640
MLS# 20275980
Easley, SC 29640
- 5Beds
- 3Full Baths
- N/AHalf Baths
- 2,500SqFt
- 1978Year Built
- 13.41Acres
- MLS# 20275980
- Residential
- Single Family
- Active
- Approx Time on Market2 months, 26 days
- Area303-Pickens County,sc
- CountyPickens
- SubdivisionN/A
Overview
Welcome to your all-season sanctuary! Nestled amid 13+/- acres this stunning beauty of SC flora and fauna, this 5-bedroom, 3-bath home with a basement, a two car garage on the main level, a one car garage at the basement level, and a workshop with 4 stalls offers an idyllic retreat for nature enthusiasts and those seeking a harmonious blend of comfort and adventure. Step outside and immerse yourself in the splendor of nature's palette on over 13 acres - from the ruby red holly berries to the vibrant carpet of daffodils and hyacinths, and the yellow hedges of forsythia. Witness the kaleidoscope of colors with vivid azaleas in pink, red, and white, alongside flowering trees such as maple, sourwood, dogwood, and crape myrtle, ensuring breathtaking views from every window, especially during the spectacular fall season. Explore the wonders of the great outdoors right from your doorstep, with trails meandering through the property, inviting year-round enjoyment. Take a leisurely stroll under the shade of majestic oak trees or find your perfect spot to relax, whether it's playing ball or reading under the spreading maple branches. With ample room to roam, this property offers endless possibilities - from creating your own mini farm to building a treehouse or pitching a tent for a night under the stars. Spend leisurely afternoons by the bold creek, perfecting your fishing skills or simply soaking in the tranquility of the surroundings. Inside, discover a flexible in-home configuration designed to accommodate both business and personal needs. Whether you're in need of a home office, a mini-flat, or a workshop space, this home offers versatility to suit your lifestyle. Updates are plentiful. Open floor plan with a large kitchen will suite your needs. The floor to ceiling fireplace is beautiful. The floor plan of this home is such you could easily have multi generational families live together. For the adventurous spirits, meander through the woodland trails on your dirt bike, experiencing the thrill of exploration within the cool shade of the forest. Storage space is never an issue with plenty of room available, including a basement for all your storage needs, with an option for 'cold storage' space ideal for preserving garden produce harvested from the 6 concrete block raised beds with optimal soil conditions and the mini orchard boasting mature fruit trees such as plum, peach, and apple, alongside blueberry bushes. The workshop area that is both heated and cooled will provide the idea conditions to tinker on cars or maybe wood working. With the 2 stalls in the barn bring your farm animals. The possibilities are endless. The location of 355 Deer Creek is in Dacusville. This allows you easy access to Greenville, Easley, Anderson, Pickens, or Clemson. And while you will feel like you are out in the country your proximity is rather close. Dont miss out on the opportunity to make this all-season haven your own - where every day is an adventure and nature's beauty awaits right outside your door. Schedule your viewing today and embrace the serenity of life amidst the splendor of nature!
Association Fees / Info
Hoa Fee Includes: Not Applicable
Hoa: No
Bathroom Info
Full Baths Main Level: 3
Fullbaths: 3
Bedroom Info
Num Bedrooms On Main Level: 5
Bedrooms: Five
Building Info
Style: Ranch
Basement: Ceiling - Some 9' +, Garage, Partially Finished, Workshop
Foundations: Basement
Age Range: 31-50 Years
Roof: Architectural Shingles
Num Stories: One
Year Built: 1978
Exterior Features
Exterior Features: Fenced Yard, Porch-Front, Porch-Other
Exterior Finish: Vinyl Siding
Financial
Transfer Fee: No
Original Price: $849,900
Price Per Acre: $63,378
Garage / Parking
Storage Space: Barn, Basement, Garage, Outbuildings
Garage Capacity: 4
Garage Type: Attached Garage, Detached Garage
Garage Capacity Range: Four or More
Interior Features
Interior Features: Cathdrl/Raised Ceilings, Ceiling Fan, Countertops-Granite, Electric Garage Door, Fireplace, Laundry Room Sink, Smoke Detector, Walk-In Closet, Wood Burning Insert
Appliances: Dishwasher, Microwave - Built in, Range/Oven-Electric, Water Heater - Electric
Floors: Ceramic Tile, Hardwood
Lot Info
Lot Description: Creek, Trees - Hardwood, Gentle Slope, Pasture, Shade Trees, Underground Utilities
Acres: 13.41
Acreage Range: Over 10
Marina Info
Misc
Horses Allowed: Yes
Usda: Yes
Other Rooms Info
Beds: 5
Master Suite Features: Double Sink, Master on Main Level, Walk-In Closet
Property Info
Type Listing: Exclusive Right
Room Info
Specialty Rooms: Breakfast Area, Laundry Room, Office/Study, Sun Room, Workshop
Room Count: 9
Sale / Lease Info
Sale Rent: For Sale
Sqft Info
Sqft Range: 2500-2749
Sqft: 2,500
Tax Info
Tax Year: 2023
County Taxes: 1073.11
Unit Info
Utilities / Hvac
Utilities On Site: Electric, Septic, Well Water
Electricity Co: Blue Ridge
Heating System: Central Electric
Electricity: Electric company/co-op
Cool System: Central Electric
Cable Co: Upcountry
High Speed Internet: Yes
Water Co: Well
Water Sewer: Septic Tank
Waterfront / Water
Lake Front: No
Water: Public Water Available, Water Well
Courtesy of Missy Rick of Allen Tate - Easley/powd

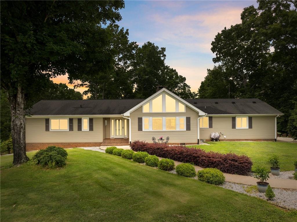
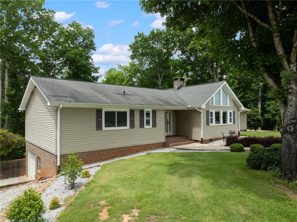
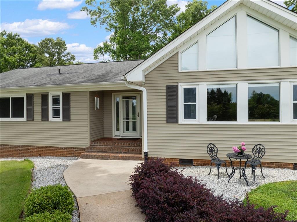
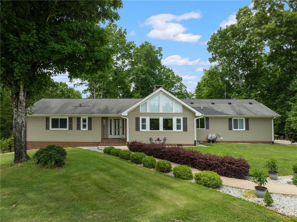
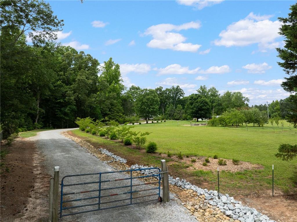
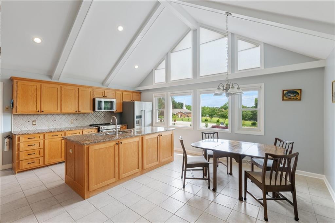

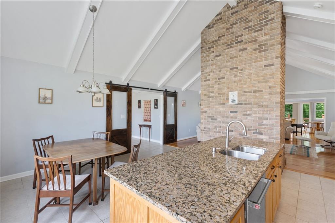
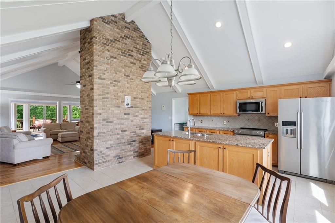
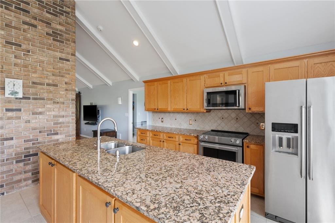
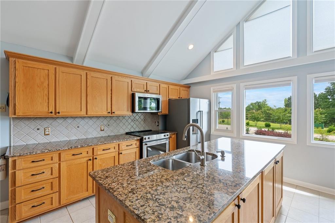
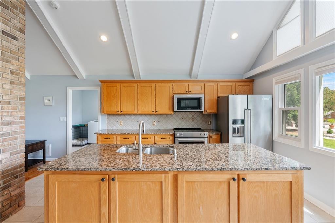
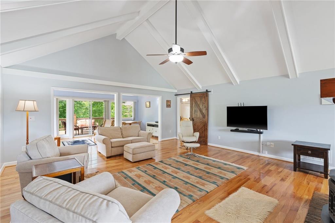
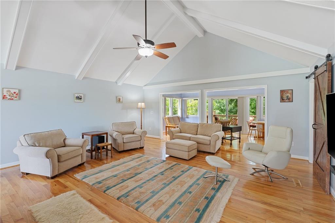
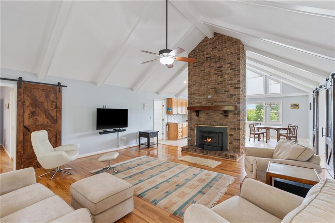
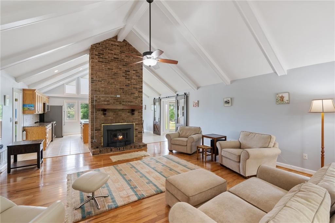
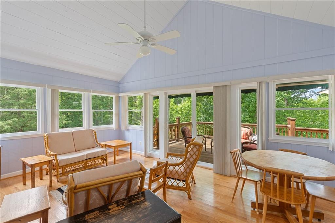
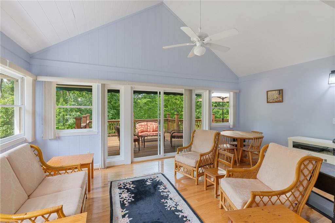
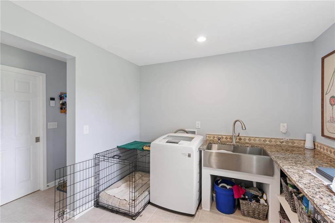
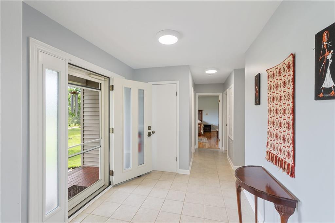
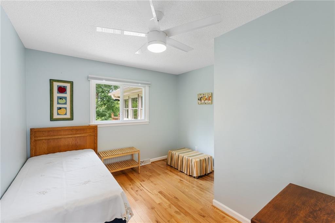
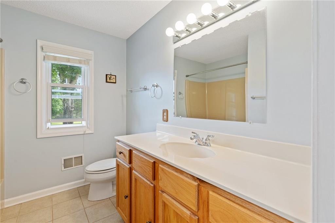
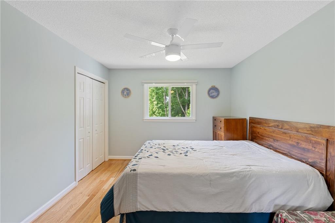
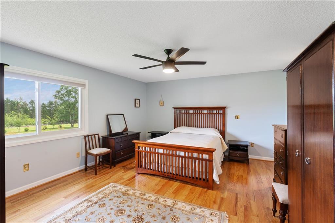
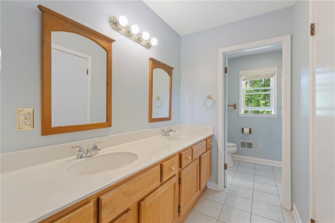
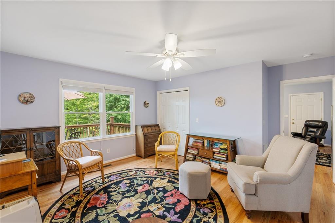
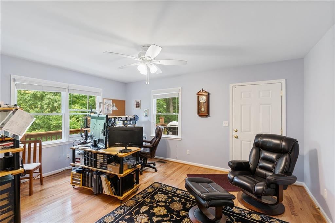
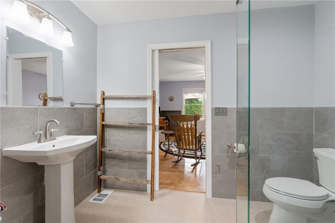
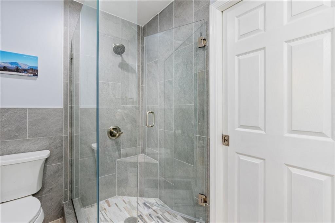
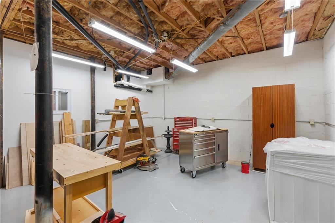
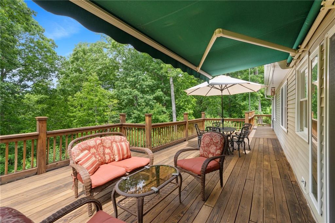
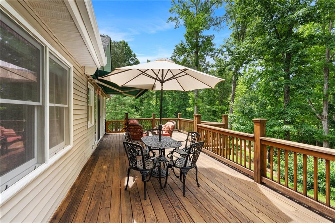
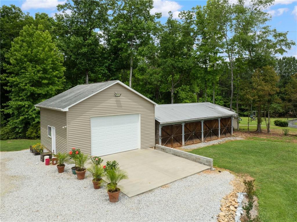
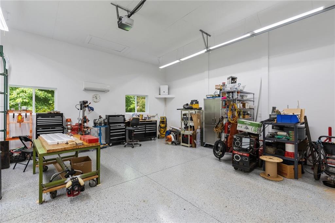
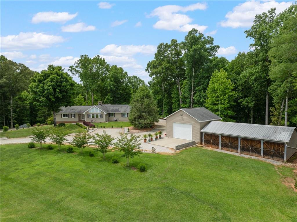
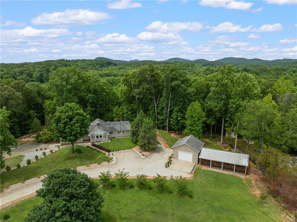
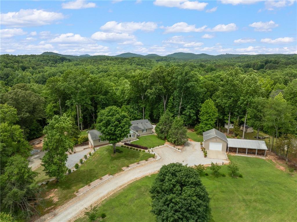
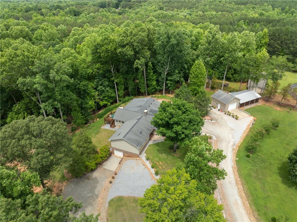
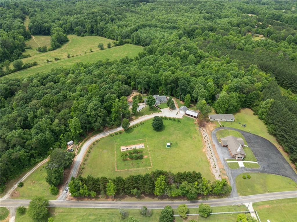
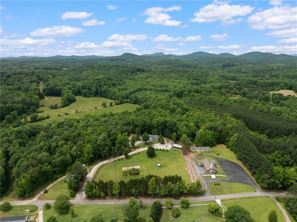
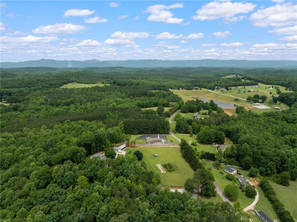
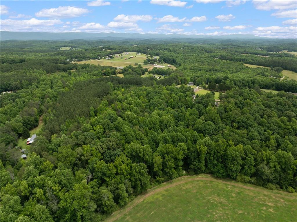
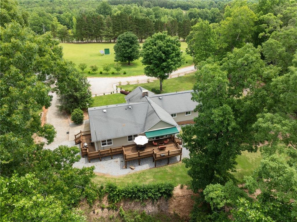
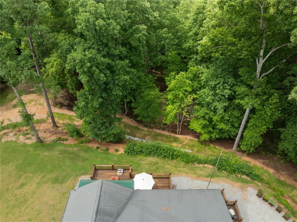
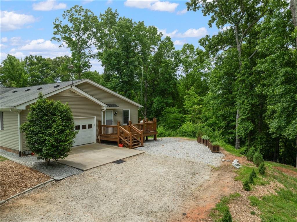
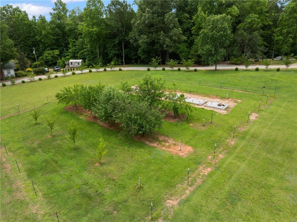
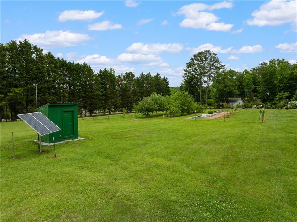
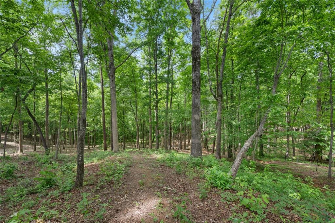
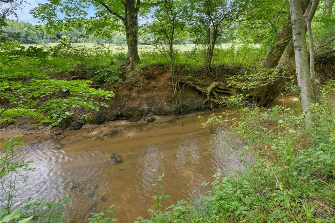
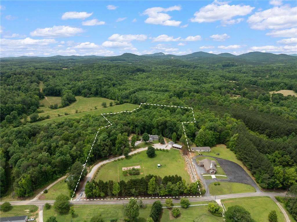
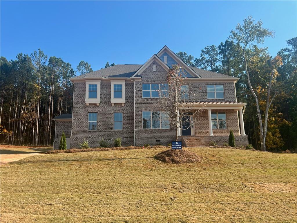
 MLS# 20277782
MLS# 20277782 









