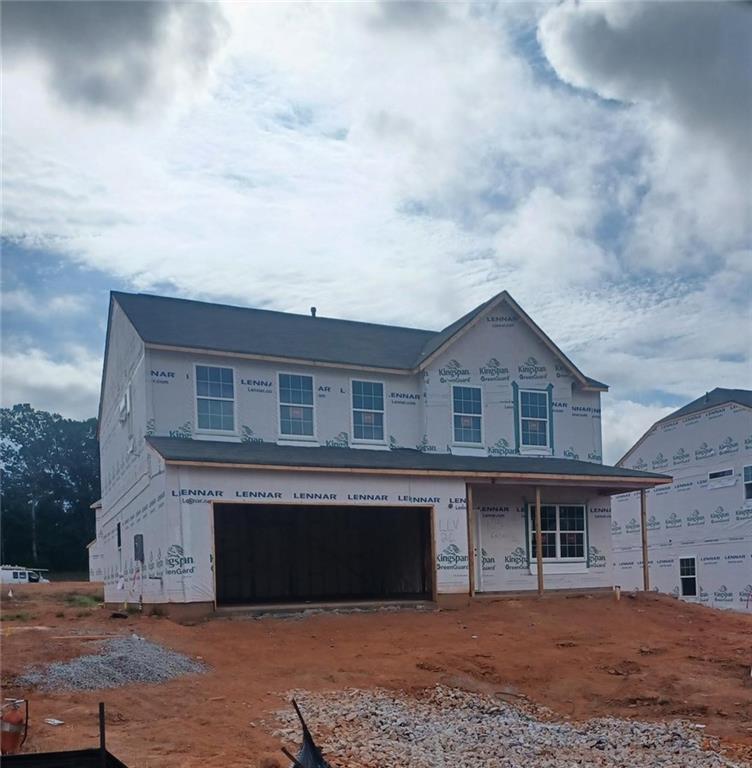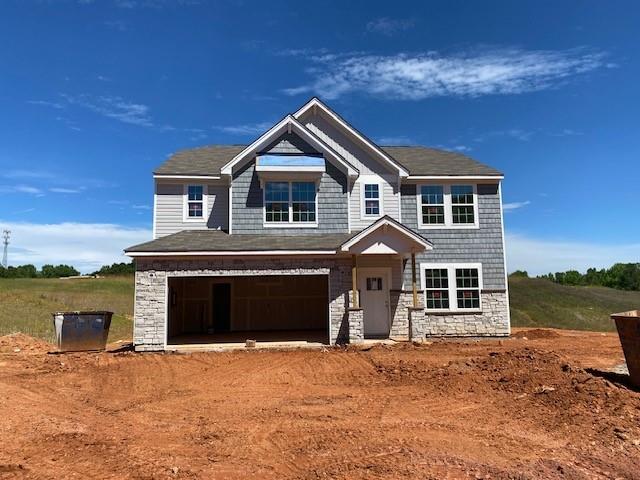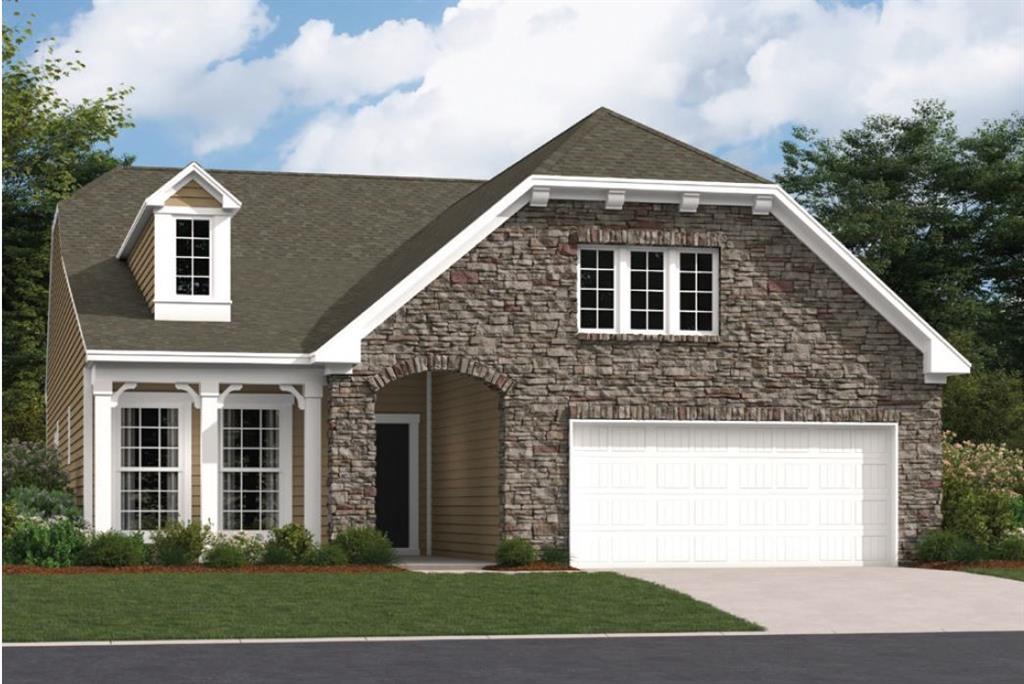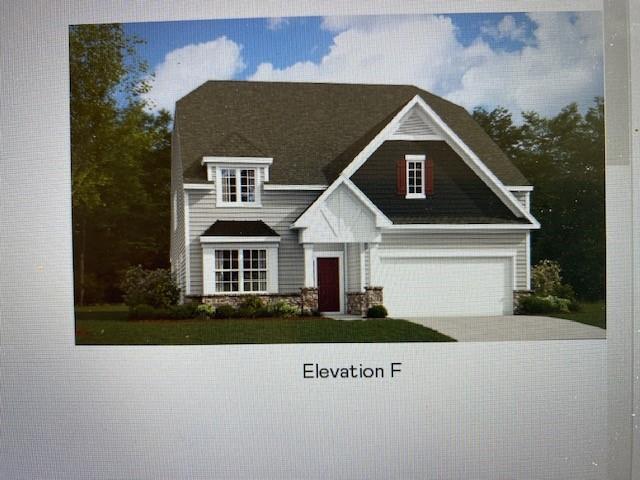358 Fernway Drive, Central, SC 29630
MLS# 20275671
Central, SC 29630
- 3Beds
- 2Full Baths
- N/AHalf Baths
- 1,496SqFt
- 2024Year Built
- 0.77Acres
- MLS# 20275671
- Residential
- Single Family
- Active
- Approx Time on Market20 days
- Area304-Pickens County,sc
- CountyPickens
- SubdivisionN/A
Overview
Quality, Custom, Private, Large Wooded Lot, Perfect Location. This 3 Bedroom/2 Bath new construction home in one of the most coveted areas to live in the Upstate, has it all.Situated on a acre lot, just minutes from Clemson, and walking distance to Southern Wesleyan University (SWU), this 1496 square foot Craftsman home is loaded with custom features! The curb appeal is only enhanced as you make your way up the concrete driveway to the stunning board and baton maintenance free exterior with large beautifully selected windows, stone accents, architectural shingles, and tasteful shutters. As you walk to the front porch, the dramatic eight-foot-tall stained French main entrance doors welcome you, and the warmth of the wood tones is enhanced by the stained wood beadboard porch ceiling overhead! As you enter the home, the large foyer with 14-foot lofted ceiling, craftsman designed feature walls on each side, and dramatic front windows over the porch flood the space with natural light that pours into the great room. The floors in the home are attractive carefree LVP planks with tile floors in the bathrooms. The great room is 17 feet by 16 feet and features a high vaulted ceiling with stained wood beams. The remainder of the homes interiors spaces all have a minimum of a 9 ceiling. The great room has a glass lite door leading to the back concrete patio with a stained beadboard ceiling like the front porch. To the right is the kitchen in this warm and comfortable open concept design and this space continues the theme of stained wood ceiling beams. The cabinets are a white shaker with soft-close doors and drawers, and the countertops are high-end quartz. The island hosts a double stainless sink and dishwasher. The countertop on the island overhangs on the great room side for seating and dont miss a generous-sized dining area to the left of the kitchen preparation area! A Frigidaire oven with exciting induction cooktop as well as a microwave oven/range hood are provided. The quality fixtures in the kitchen and bathrooms, as well as the door and drawer handles are all matte black. To the right of the kitchen is a second foyer that leads to four areas: A generously sized coat/pantry closet, a convenient garage entrance, a laundry room with window, and the primary bedroom with a high tray ceiling, and ceiling fan provided. The primary ensuite is inviting and luxurious with double undermount sinks in a quartz top, private toilet room, walk-in closet, and a huge walk-in tiled shower that is 3 deep and 6 feet wide! The penny tile floor adds color and fun to the combination of tile shower walls, tile seat shelf and tiled bathroom floor.Two more bedrooms and a bathroom on the other side of the great room round out this home. The front bedroom is large and comfortable with a double door closet, ceiling fan, and big windows. The main bathroom off the hallway is 9 x 6 feet and sports beautifully selected tiled floors, tiled tub/shower, and a quartz countertop with integrated sink. The back bedroom also has a ceiling fan and generous closet. A nice sized linen closet is next to the bathroom. This is a beautiful maintenance free home on a ridge that is nicely wooded and private, but so close to attractions like Clemson football, the SWU golf driving range, the municipal mountain bike trail, SWU tennis courts, music venues and more. Even the Cat bus stop is close by! It comes with a 12-month third party warranty as well! Dont miss this opportunity...schedule a showing today!If Buyers decision to purchase is based upon numerical representations, Buyer/Buyer's Agent shall be responsible for verifying all numerical representations, facts and features.
Association Fees / Info
Hoa: No
Bathroom Info
Full Baths Main Level: 2
Fullbaths: 2
Bedroom Info
Num Bedrooms On Main Level: 3
Bedrooms: Three
Building Info
Style: Craftsman
Basement: Other - See Remarks
Foundations: Slab
Age Range: New/Never Occupied
Roof: Architectural Shingles
Num Stories: One
Year Built: 2024
Exterior Features
Exterior Features: Atrium Doors, Driveway - Concrete, Insulated Windows, Vinyl Windows
Exterior Finish: Stone, Vinyl Siding
Financial
Transfer Fee: No
Original Price: $415,900
Price Per Acre: $51,818
Garage / Parking
Garage Capacity: 2
Garage Type: Attached Garage
Garage Capacity Range: Two
Interior Features
Interior Features: 2-Story Foyer, Cathdrl/Raised Ceilings, Ceilings-Smooth, Connection - Dishwasher, Connection - Washer, Countertops-Quartz, Dryer Connection-Electric, Electric Garage Door, Tray Ceilings, Walk-In Closet, Walk-In Shower
Appliances: Cooktop - Smooth, Dishwasher, Microwave - Countertop, Range/Oven-Electric, Water Heater - Electric
Floors: Ceramic Tile, Luxury Vinyl Plank, Over 6 inches
Lot Info
Lot Description: Trees - Mixed, Shade Trees
Acres: 0.77
Acreage Range: .50 to .99
Marina Info
Misc
Other Rooms Info
Beds: 3
Master Suite Features: Double Sink, Full Bath, Master on Main Level, Shower Only, Walk-In Closet
Property Info
Type Listing: Exclusive Right
Room Info
Specialty Rooms: Laundry Room, Living/Dining Combination
Room Count: 9
Sale / Lease Info
Sale Rent: For Sale
Sqft Info
Sqft Range: 1250-1499
Sqft: 1,496
Tax Info
Unit Info
Utilities / Hvac
Utilities On Site: Cable, Electric, Public Water, Septic
Electricity Co: Duke
Heating System: Heat Pump
Cool System: Central Electric
Cable Co: AT&T
High Speed Internet: ,No,
Water Co: City of Central
Water Sewer: Septic Tank
Waterfront / Water
Lake Front: No
Water: Public Water
Courtesy of Todd Voss of Coldwell Banker Caine/williams

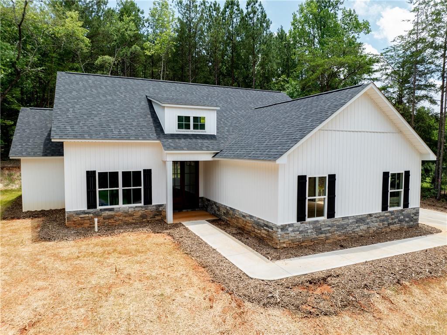
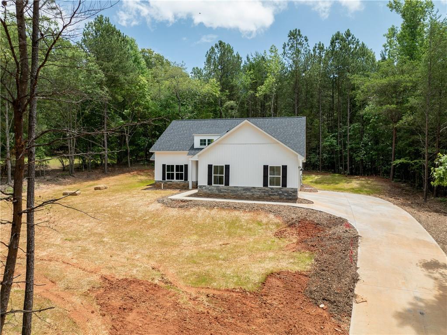
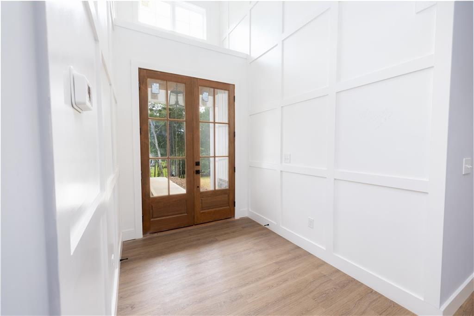
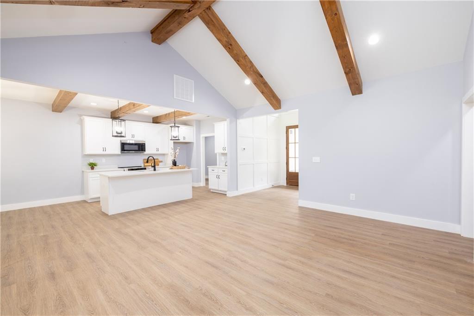
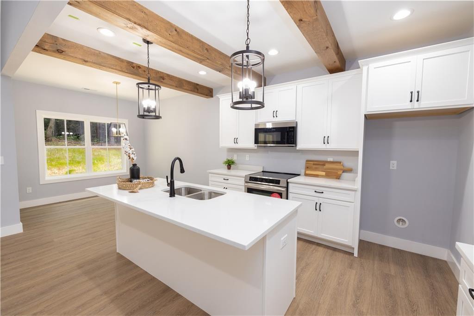
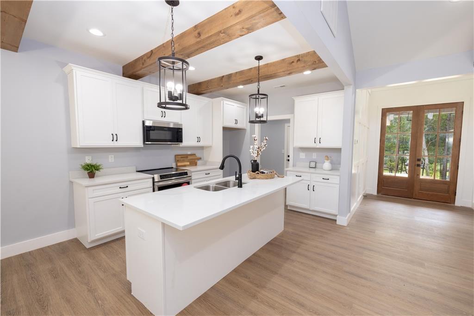
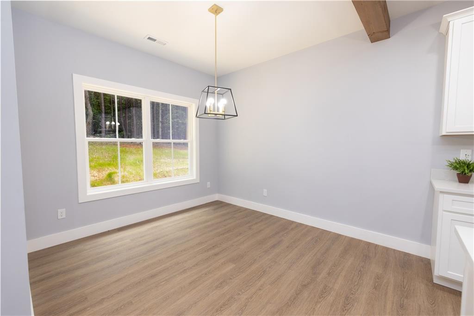
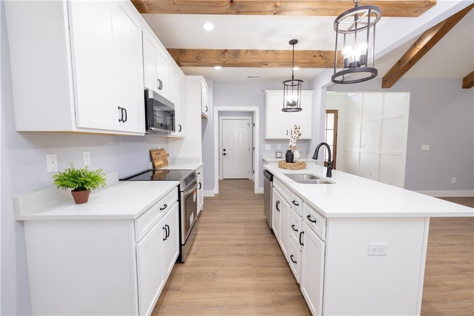
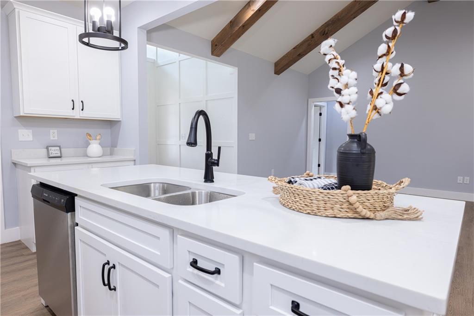
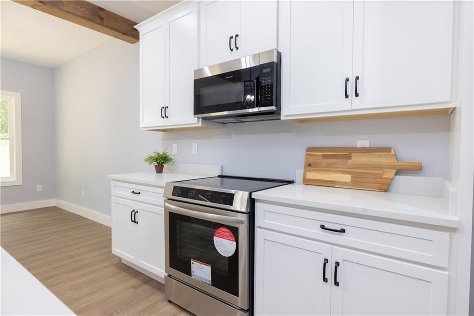
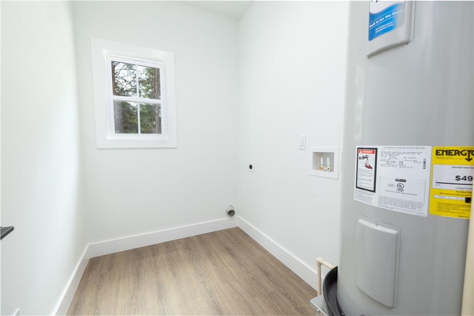
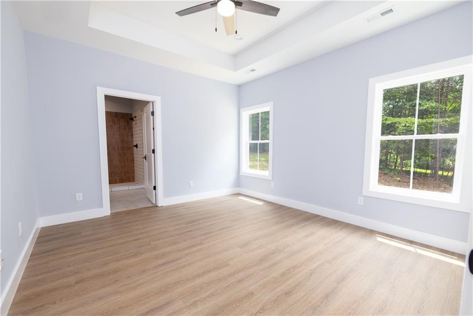
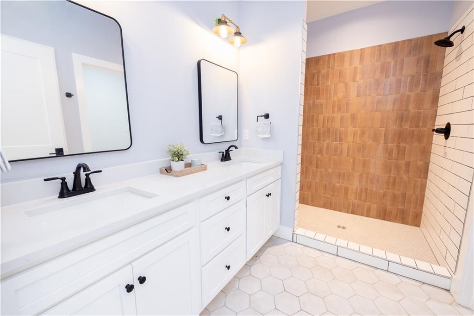
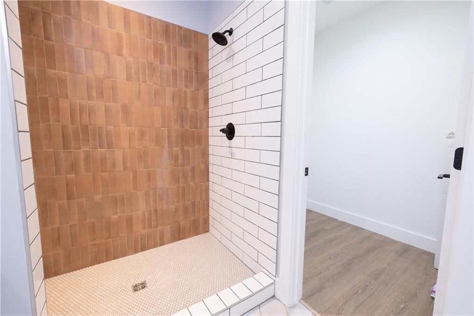
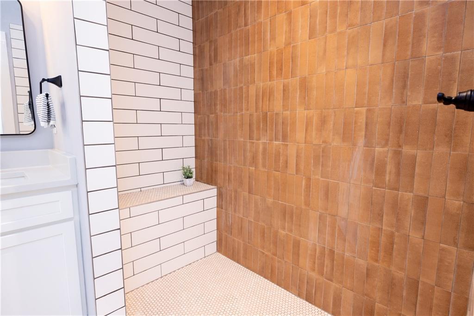
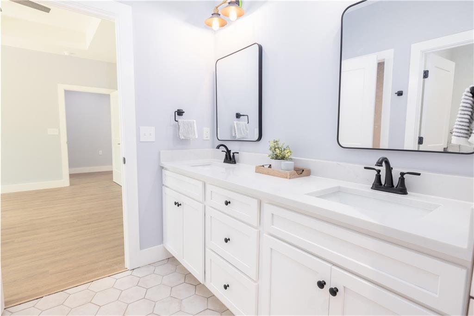
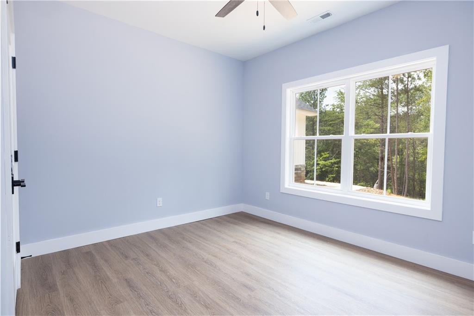
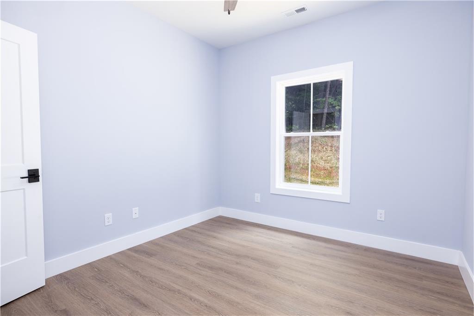
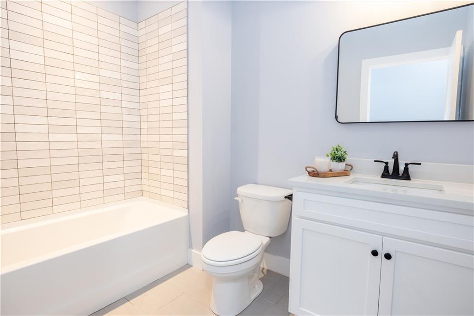
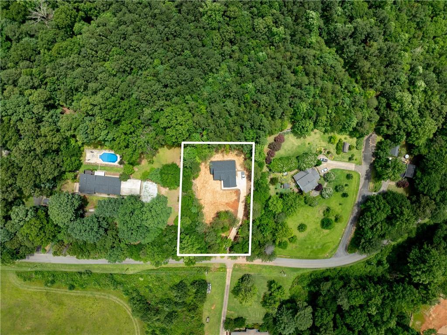
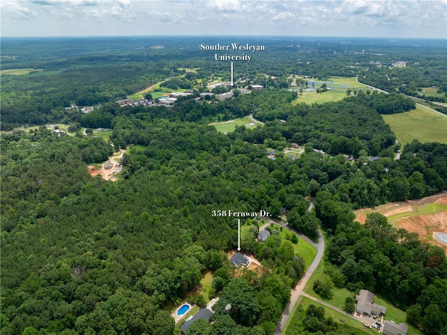
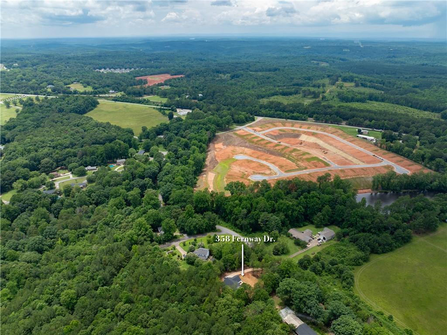
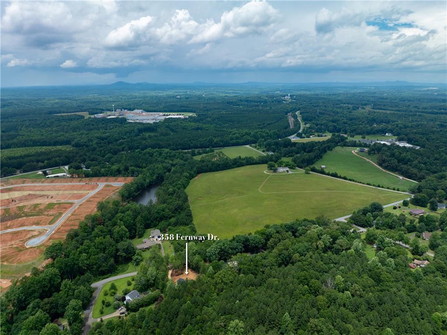
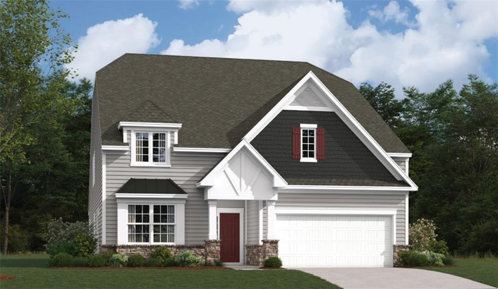
 MLS# 20276484
MLS# 20276484 