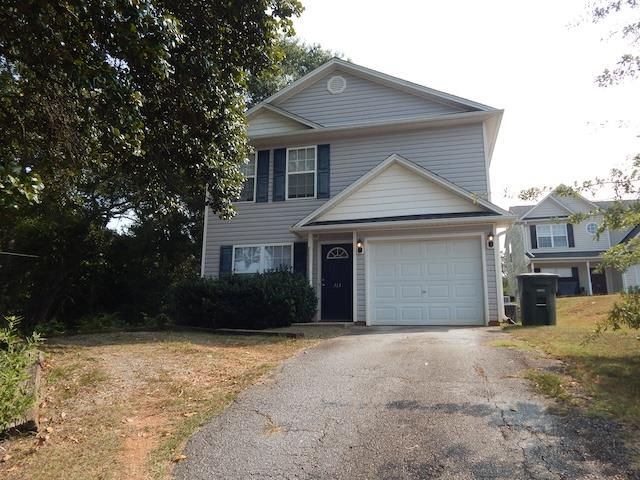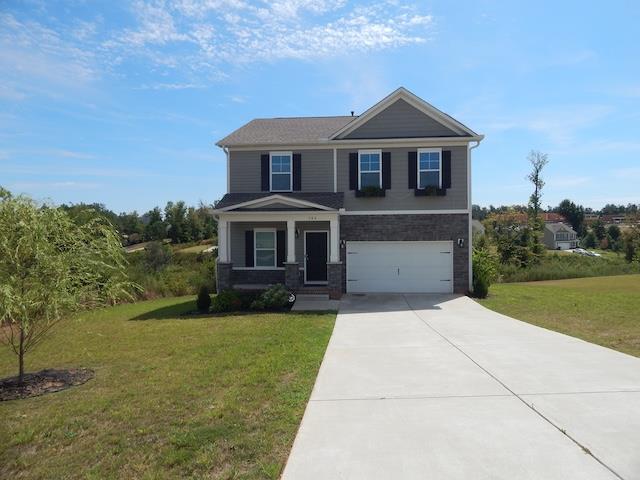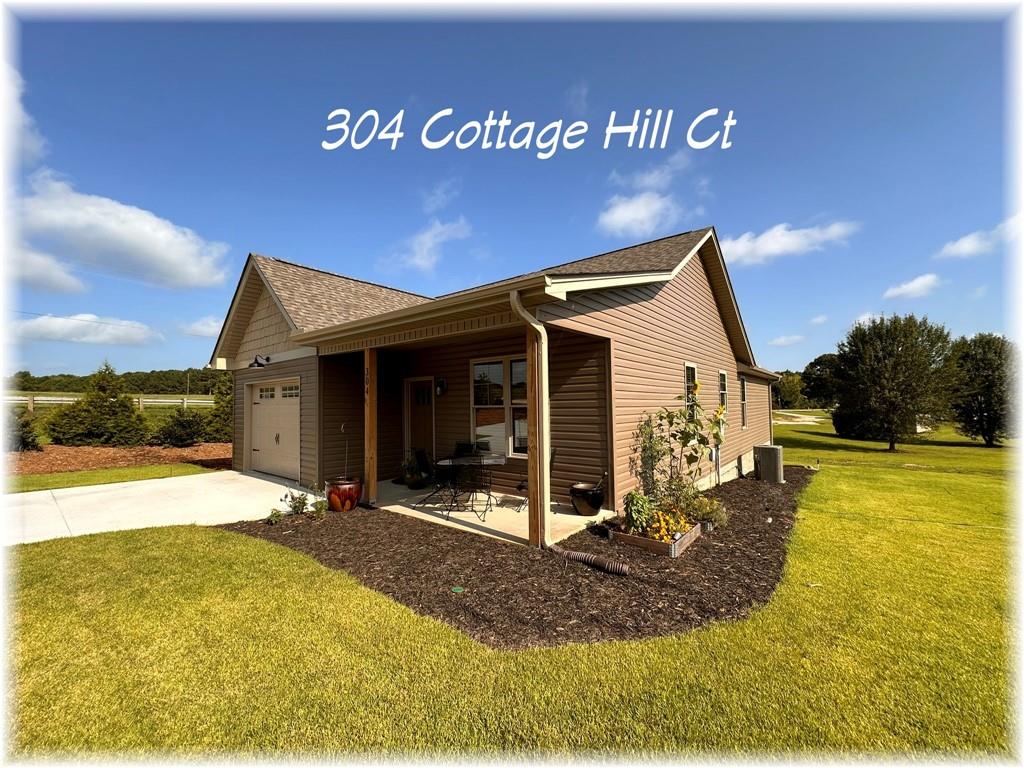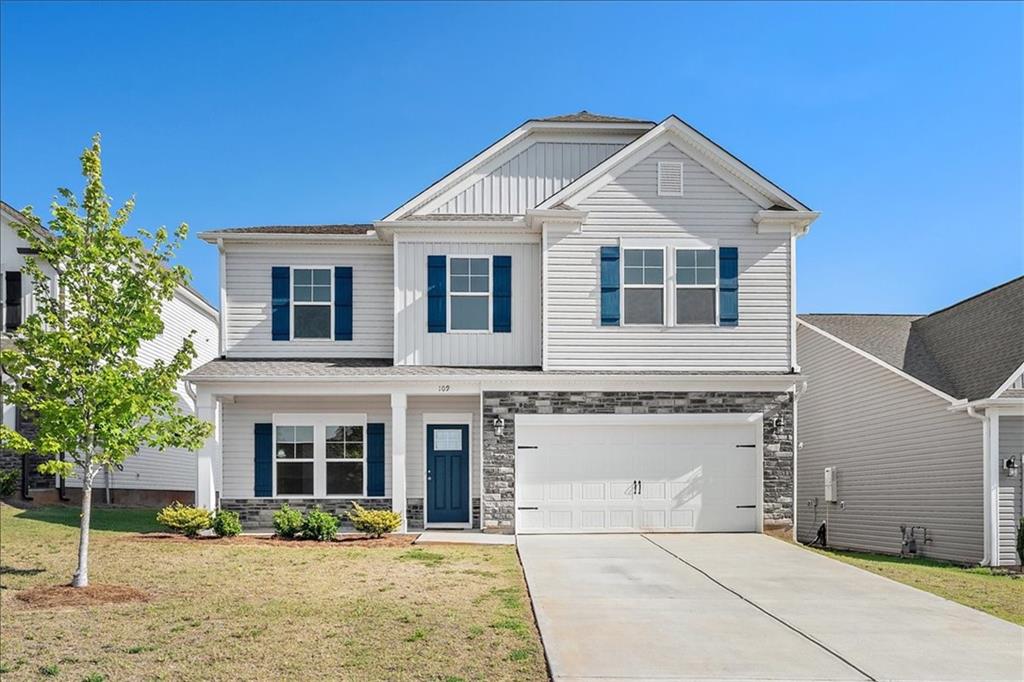400 Big Barn Court, Seneca, SC 29672
MLS# 20279373
Seneca, SC 29672
- 3Beds
- 2Full Baths
- N/AHalf Baths
- 2,250SqFt
- 2018Year Built
- 0.00Acres
- MLS# 20279373
- Residential
- Single Family
- Active
- Approx Time on Market6 days
- Area205-Oconee County,sc
- CountyOconee
- Subdivision Cliffabee Leas
Overview
One year lease available in popular gated community - Brick 2450 SF ranch - 7 years old - 3 bedrooms, 2 baths, with bonus room, and a 2-car garage. Quiet gated neighborhood with community pool, clubhouse, and sidewalks. Thoughtful design for convenient living - Open floor plan, covered front porch, large open great room: vaulted ceilings, gas fireplace, hardwood floors. Separate dining room & breakfast room. Kitchen: granite countertops, stainless appliances, separate pantry. Primary bedroom with spa like bathroom - double sink vanity, tiled shower, garden bathtub, and walk-in closet. Two additional guest bedrooms with another full bath in the hallway. Laundry room with washer & dryer included. Large bonus room/office/flex space above garage. Screened in back porch/deck. 2 car attached garage with overhead storage of 500 lbs. Crawl space for outdoor equipment. screen room. Cliffabee Leas neighborhood is convenient to shopping, restaurants, hospital and downtown Seneca and Clemson University. Small pets will be considered with an additional non-refundable pet deposit of $500.Lessee also responsible for all utilities - Water & Electric -Seneca Light & Water, Natural Gas -Ft. Hill Natural Gas, & Internet from Upcountry Fiber. Lessee also responsible for lawn & shrub maintenance. Trash pick up service is available from the City of Seneca at lessee's expense.
Association Fees / Info
Hoa: Yes
Community Amenities: Clubhouse, Common Area, Gated Community, Pets Allowed, Pool, Walking Trail
Hoa Mandatory: 1
Bathroom Info
Full Baths Main Level: 2
Fullbaths: 2
Bedroom Info
Num Bedrooms On Main Level: 3
Bedrooms: Three
Building Info
Style: Craftsman
Basement: No/Not Applicable
Foundations: Crawl Space
Age Range: 6-10 Years
Roof: Architectural Shingles
Num Stories: One
Year Built: 2018
Exterior Features
Exterior Features: Deck, Driveway - Concrete, Porch-Screened
Exterior Finish: Brick
Financial
Transfer Fee: No
Original Price: $2,695
Garage / Parking
Garage Capacity: 2
Garage Type: Attached Garage
Garage Capacity Range: Two
Interior Features
Floors: Carpet, Hardwood, Tile
Lot Info
Lot: 68
Acres: 0.00
Acreage Range: Under .25
Marina Info
Misc
Other Rooms Info
Beds: 3
Property Info
Inside Subdivision: 1
Type Listing: Transaction Brokerage
Room Info
Room Count: 8
Sale / Lease Info
Sale Rent: For Rent
Sqft Info
Sqft Range: 2250-2499
Sqft: 2,250
Tax Info
Unit Info
Utilities / Hvac
Heating System: Forced Air, Natural Gas
Electricity: Electric company/co-op
Cool System: Central Electric
High Speed Internet: Yes
Water Sewer: Public Sewer
Waterfront / Water
Lake Front: No
Courtesy of Sandy Hadesty of Keller Williams Luxury Lake Living

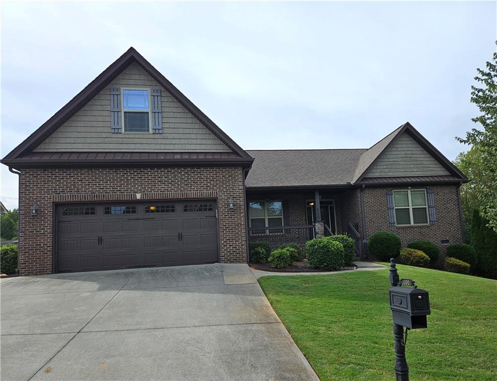
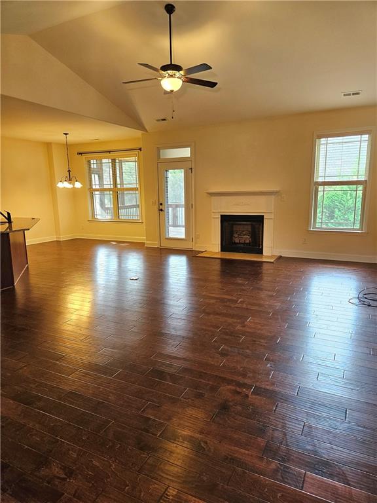
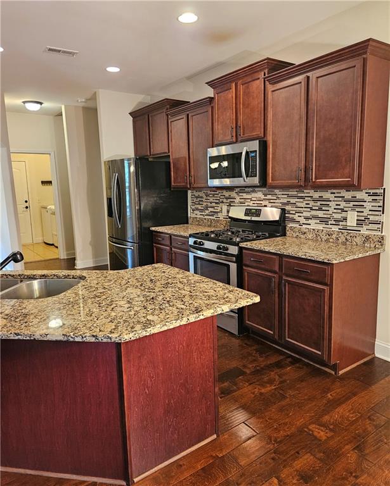
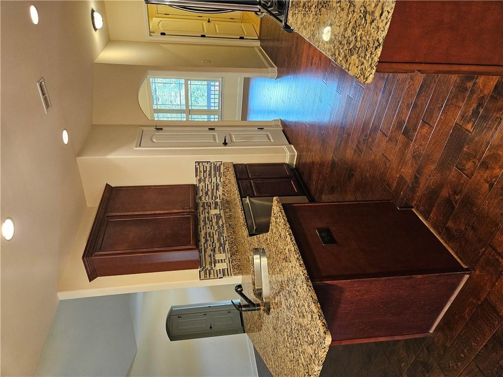
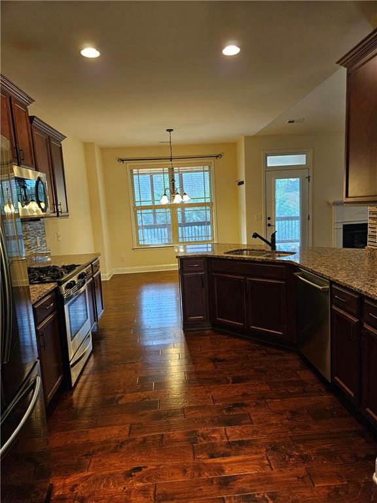
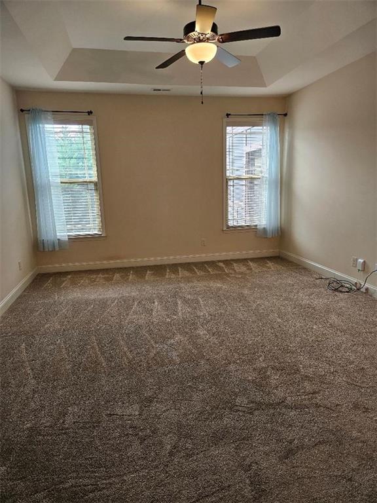
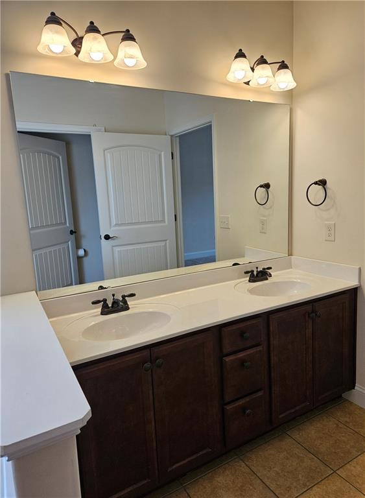
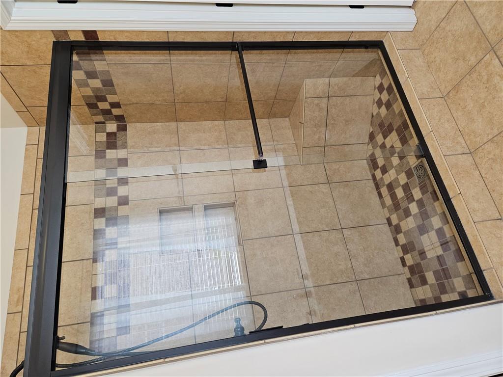
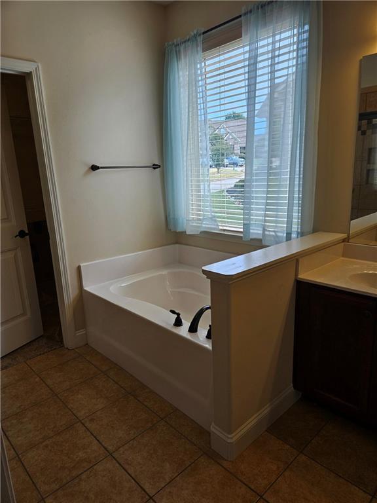
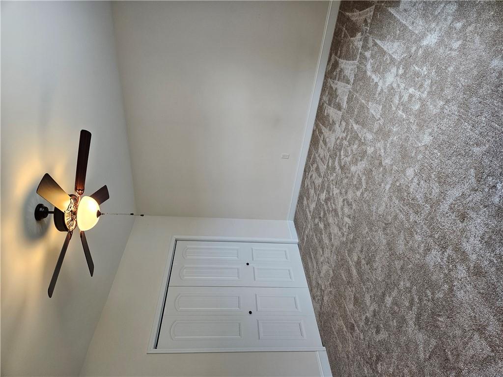
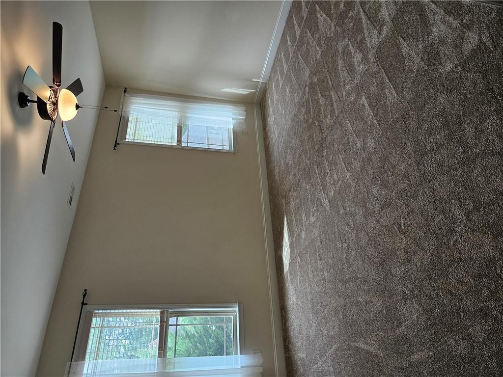
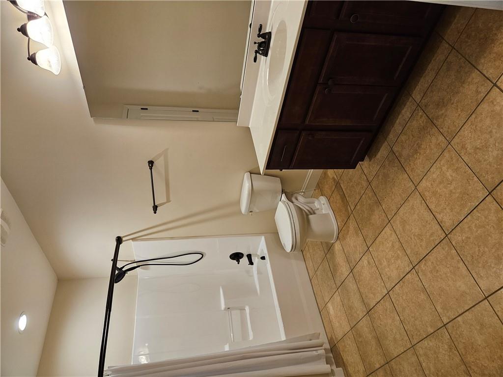
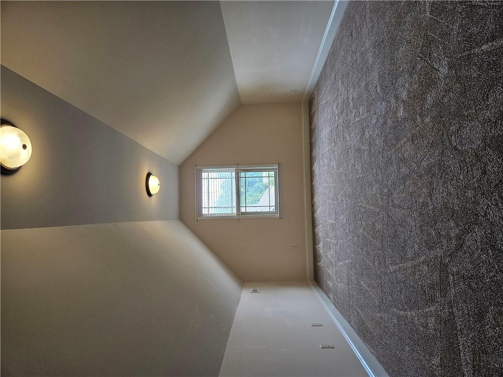
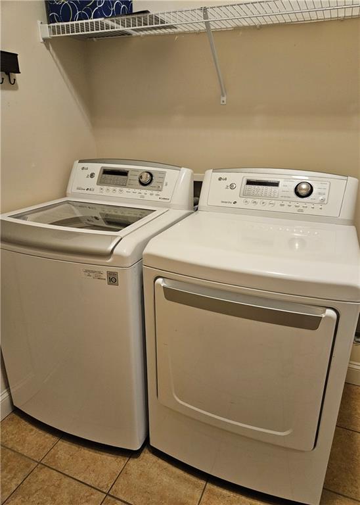
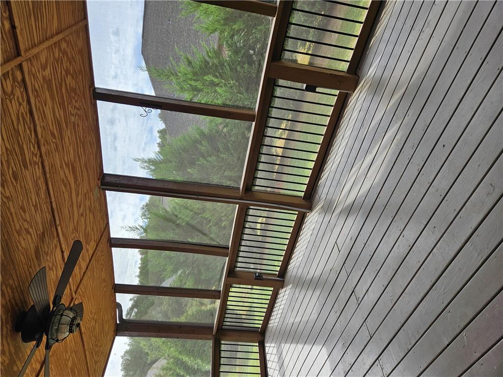
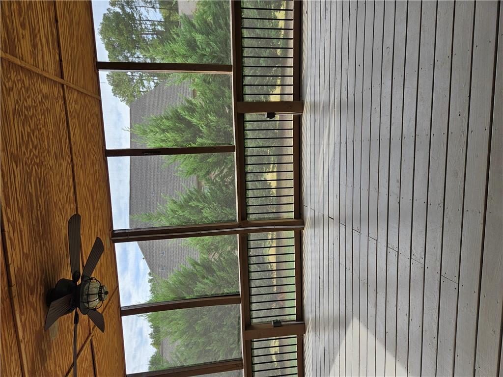
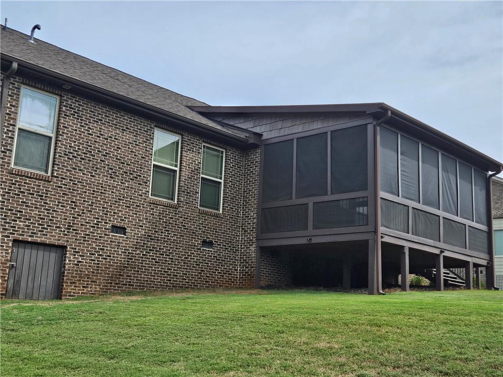
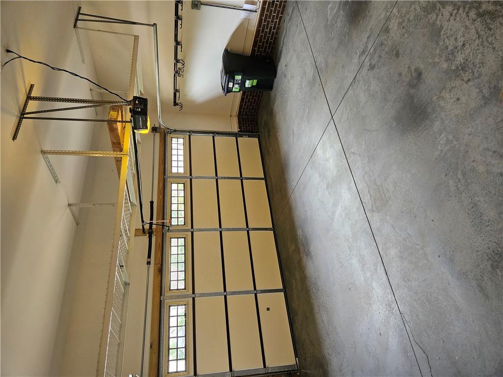
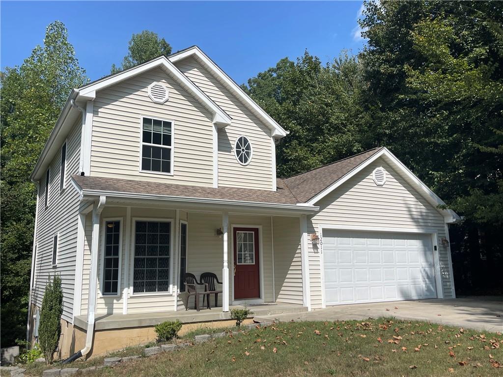
 MLS# 20279322
MLS# 20279322 