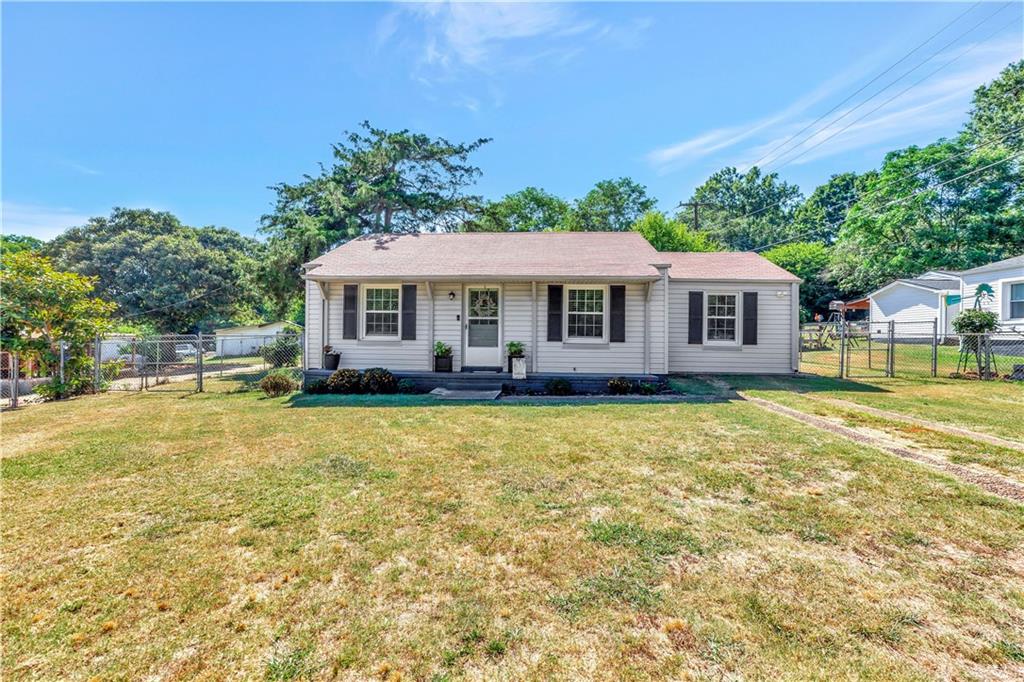402 Elm Street, Pendleton, SC 29670
MLS# 20276491
Pendleton, SC 29670
- 2Beds
- 1Full Baths
- 1Half Baths
- 1,073SqFt
- 1963Year Built
- 0.26Acres
- MLS# 20276491
- Residential
- Single Family
- Active
- Approx Time on Market9 days
- Area102-Anderson County,sc
- CountyAnderson
- SubdivisionPendleton Homes
Overview
This cozy cottage is a must see. In this quiet neighborhood is a two bedroom, one and a half bath home sitting on .26 of an acre that has been remodeled with all the luxuries you will need. This home is just a walk to downtown for some shopping, dinning, great pubs, distilleries and coffee shops. you could take a walk over to the Veteran's Park to catch a ballgame and play in the park, or take a walk through the park on Trotter's trail. After a long day, you might just want to stay home and enjoy a nice evening sitting under your very on pergola. The home features granite countertops, with the kitchen featuring a beadboard backsplash in the kitchen, tile floors in the owners bathroom, and a completely tiled shower with a glass door. It also features a fenced in backyard, and a three year old HVAC unit.
Association Fees / Info
Hoa Fee Includes: Not Applicable
Hoa: No
Bathroom Info
Halfbaths: 1
Full Baths Main Level: 1
Fullbaths: 1
Bedroom Info
Num Bedrooms On Main Level: 2
Bedrooms: Two
Building Info
Style: Cottage
Basement: No/Not Applicable
Foundations: Crawl Space, Slab
Age Range: Over 50 Years
Roof: Composition Shingles
Num Stories: One
Year Built: 1963
Exterior Features
Exterior Features: Fenced Yard, Insulated Windows, Vinyl Windows
Exterior Finish: Vinyl Siding
Financial
Transfer Fee: No
Original Price: $206,900
Price Per Acre: $79,576
Garage / Parking
Storage Space: Outbuildings
Garage Type: None
Garage Capacity Range: None
Interior Features
Interior Features: Built-In Bookcases, Ceiling Fan, Ceilings-Smooth, Connection - Dishwasher, Connection - Washer, Countertops-Granite, Dryer Connection-Electric, Walk-In Shower, Washer Connection
Appliances: Dishwasher, Microwave - Built in, Range/Oven-Electric, Water Heater - Electric
Floors: Laminate, Vinyl
Lot Info
Lot: 6
Lot Description: Level
Acres: 0.26
Acreage Range: .25 to .49
Marina Info
Misc
Usda: Yes
Other Rooms Info
Beds: 2
Master Suite Features: Full Bath, Master on Main Level, Shower Only
Property Info
Inside City Limits: Yes
Inside Subdivision: 1
Type Listing: Exclusive Right
Room Info
Specialty Rooms: Laundry Room
Room Count: 7
Sale / Lease Info
Sale Rent: For Sale
Sqft Info
Sqft Range: 1000-1249
Sqft: 1,073
Tax Info
Tax Year: 2023
County Taxes: $1.270
Tax Rate: 4%
Unit Info
Utilities / Hvac
Utilities On Site: Cable, Electric, Public Sewer, Public Water
Electricity Co: Duke
Heating System: Central Electric, Heat Pump
Cool System: Central Electric, Heat Pump
High Speed Internet: ,No,
Water Co: Town of Pendleton
Water Sewer: Public Sewer
Waterfront / Water
Lake Front: No
Water: Public Water
Courtesy of Andrew Moore of Western Upstate Keller William











































