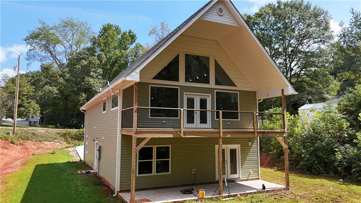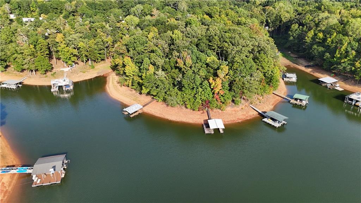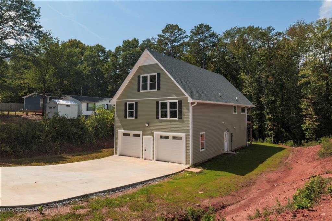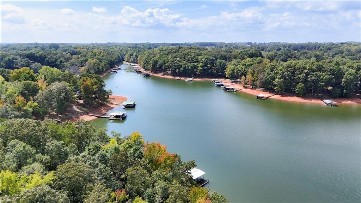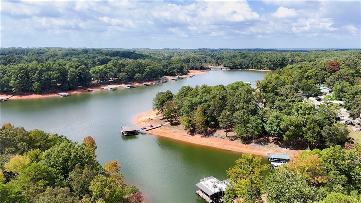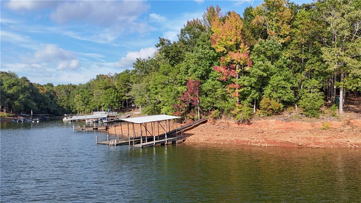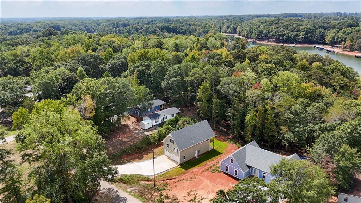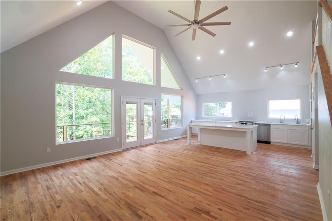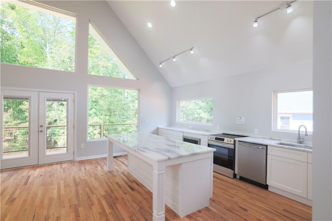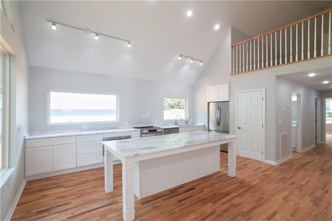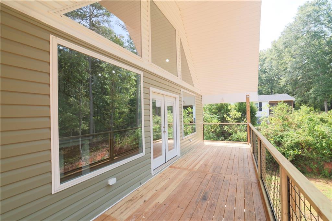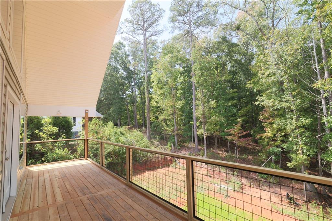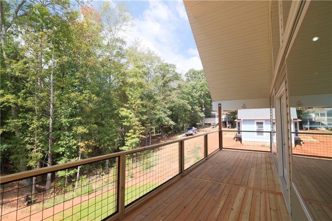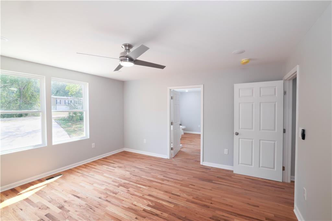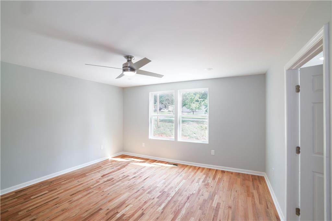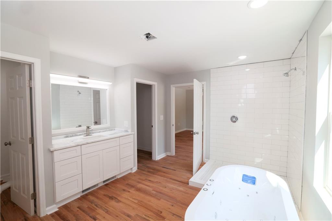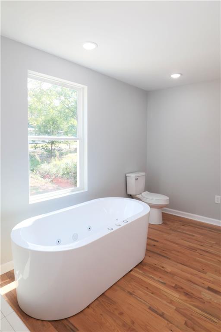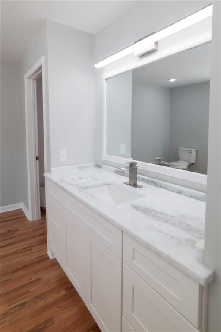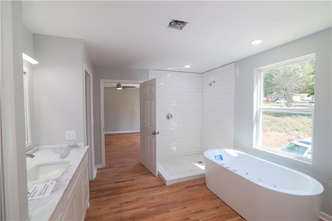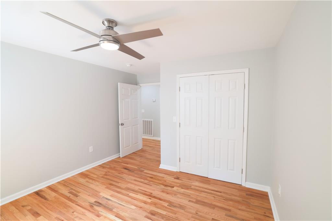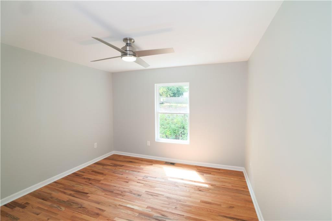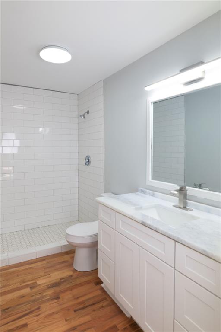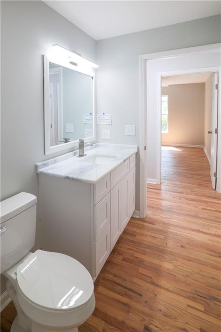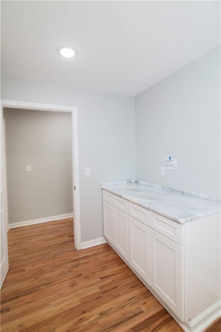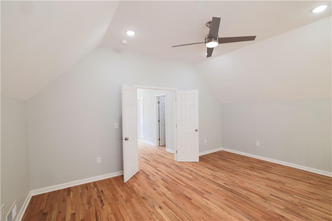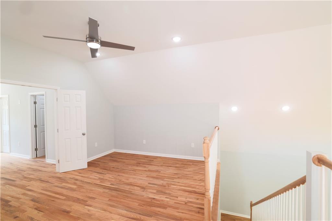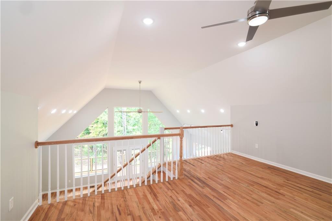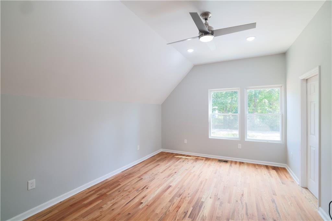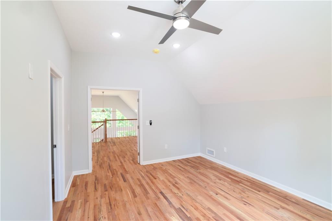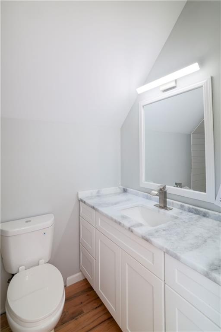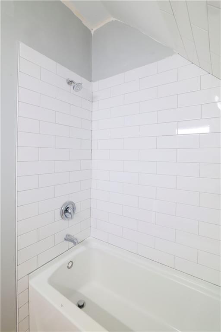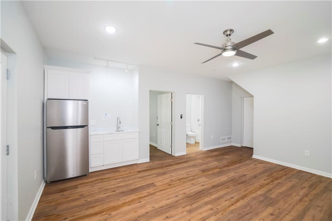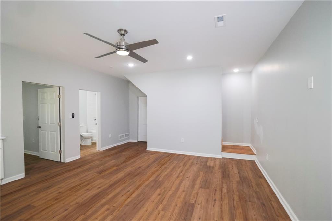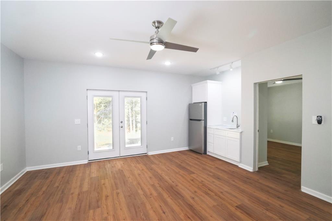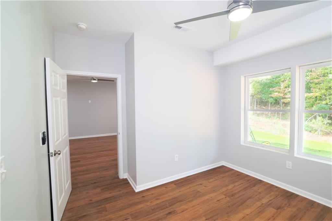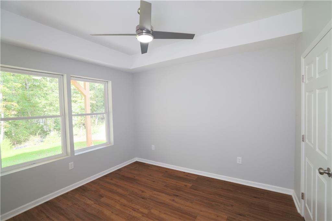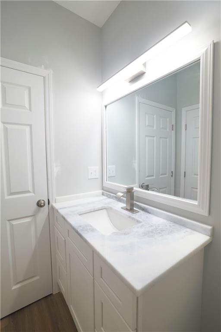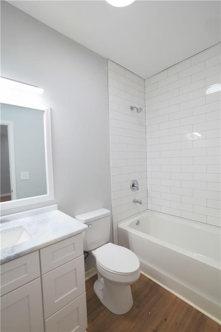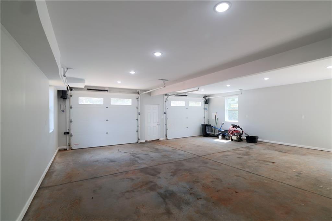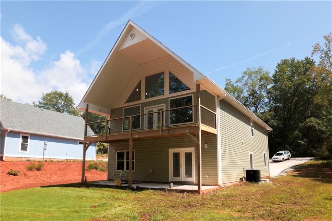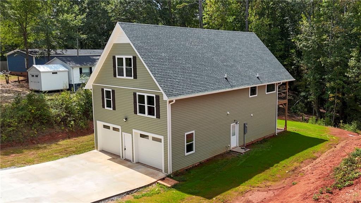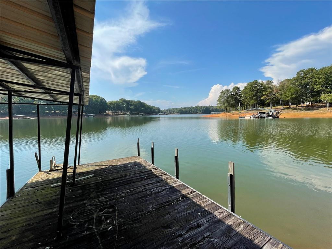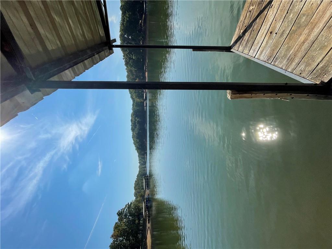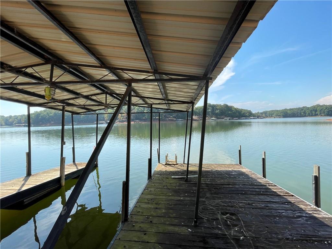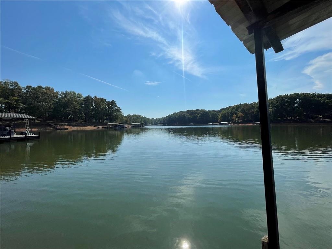425 Lakewood Drive, Townville, SC 29689
MLS# 20279504
Townville, SC 29689
- 3Beds
- 4Full Baths
- N/AHalf Baths
- 2,500SqFt
- 2024Year Built
- 0.00Acres
- MLS# 20279504
- Residential
- Single Family
- Active
- Approx Time on Market2 days
- Area105-Anderson County,sc
- CountyAnderson
- Subdivision N/A
Overview
New Construction Retreat on Lake Hartwell! Welcome to your spacious lakeside retreat offering 3 bedroom plus flex room, 4 full baths, a bonus room, loft, and beautifully designed outdoor living spaces ideal for both relaxation and entertaining. The open-concept great room, dining area, and kitchen feature soaring cathedral ceilings and abundant windows, flooding the space with natural light. The stunning kitchen is a chefs dream, complete with a full stainless steel appliance package, ample cabinet and pantry storage, and a gorgeous, oversized granite island, with bar seating and plenty of counter space for prep and serving. Enjoy the covered balcony deck off the great room - the perfect spot to soak in the views, whether youre sipping your morning coffee or watching the sunset. The primary suite is a must-see, featuring a large, tiled shower, an elegant soaking tub, and double walk-in closets. Hardwood flooring runs throughout the upper levels, and the laundry room is as functional as it is stylish. The oversized garage provides plenty of room for all your lake toys and accessories, and the double driveway offers plenty of parking for guests. Take the walking trail down to the private dock where you will be greeted with stunning panoramic views of Lake Hartwell and can enjoy deep water access.
Association Fees / Info
Hoa: No
Bathroom Info
Full Baths Main Level: 1
Fullbaths: 4
Bedroom Info
Num Bedrooms On Main Level: 1
Bedrooms: Three
Building Info
Style: Other - See Remarks
Basement: No/Not Applicable
Foundations: Slab
Age Range: New/Never Occupied
Num Stories: Three or more
Year Built: 2024
Exterior Features
Exterior Features: Balcony, Driveway - Concrete, Glass Door, Patio, Tilt-Out Windows, Vinyl Windows
Exterior Finish: Vinyl Siding
Financial
Transfer Fee: No
Original Price: $695,000
Garage / Parking
Garage Capacity: 2
Garage Type: Attached Garage
Garage Capacity Range: Two
Interior Features
Interior Features: Cathdrl/Raised Ceilings, Ceiling Fan, Ceilings-Smooth, Connection - Dishwasher, Countertops-Granite, Electric Garage Door, Garden Tub, Smoke Detector, Walk-In Closet, Walk-In Shower, Washer Connection
Appliances: Cooktop - Smooth, Dishwasher, Disposal, Microwave - Built in, Range/Oven-Electric, Refrigerator, Water Heater - Electric
Floors: Hardwood, Tile
Lot Info
Lot Description: Trees - Mixed, Water Access, Waterfront
Acres: 0.00
Acreage Range: .25 to .49
Marina Info
Dock Features: Existing Dock
Misc
Other Rooms Info
Beds: 3
Master Suite Features: Full Bath, Master on Second Level, Shower - Separate, Tub - Garden, Tub - Separate, Walk-In Multiple
Property Info
Type Listing: Exclusive Right
Room Info
Specialty Rooms: Bonus Room, Laundry Room, Living/Dining Combination, Loft
Room Count: 12
Sale / Lease Info
Sale Rent: For Sale
Sqft Info
Sqft Range: 2500-2749
Sqft: 2,500
Tax Info
County Taxes: SC
City Taxes: Seneca
Unit Info
Utilities / Hvac
Electricity Co: Blue Ridge
Heating System: Heat Pump
Electricity: Electric company/co-op
Cool System: Heat Pump
High Speed Internet: ,No,
Water Co: Sandy Springs
Water Sewer: Septic Tank
Waterfront / Water
Lake: Hartwell
Lake Front: Yes
Lake Features: Dock-In-Place
Water: Public Water
Courtesy of Jessica Summey Williams of Focus Realty - Eric Newton

