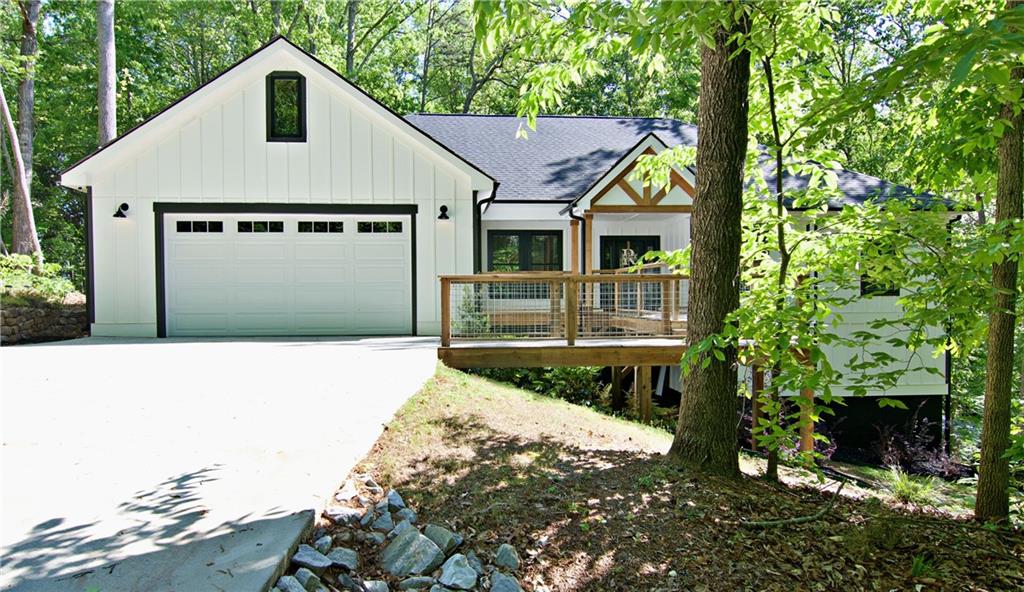434 Twin View Drive, Westminster, SC 29693
MLS# 20276462
Westminster, SC 29693
- 4Beds
- 2Full Baths
- 1Half Baths
- 2,578SqFt
- 2023Year Built
- 0.66Acres
- MLS# 20276462
- Residential
- Single Family
- Active
- Approx Time on Market4 days
- Area202-Oconee County,sc
- CountyOconee
- SubdivisionWillow Creek Highway 11
Overview
Step into luxury living at this immaculate, well-constructed home in the desirable Willow Creek neighborhood just outside Seneca, SC. Nestled on .66 acres, this stunning property offers abundant space and sophistication for relaxation and upscale entertaining. This home is designed for modern living with three bedrooms on the main level, two and a half baths, and an inviting upstairs bonus bedroom-flex room. Upon entry, you will immediately notice the airy, sunlit living spaces that showcase the home's impeccable craftsmanship and thoughtful design. The seamless integration of the home layout effortlessly connects the living, dining, and kitchen areas, creating a warm and welcoming ambiance ideal for hosting gatherings or enjoying daily family life. The heart of the home is the well-appointed kitchen, featuring luxurious granite countertops and Samsung bespoke appliances. This includes a gas range with a microwave, a dishwasher, and a spacious island that serves as the room's focal point. Ample cabinet space and a pantry ensure style and functionality, making this kitchen a culinary haven. Each of the three bedrooms offers generous proportions and abundant closet storage. The primary bedroom suite provides a tranquil retreat with a spa-like en-suite bathroom featuring dual vanities, a luxurious soaking tub, and a separate glass-enclosed tiled shower. Convenience is paramount with a dedicated laundry room and a versatile upstairs bonus room that can adapt to your lifestyle needs, whether as a home office, media room, or playroom. An expansive covered patio provides a serene setting for morning coffee, outdoor dining, or catch your favorite program on the 85"" TV. At the same time, the beautifully designed rock-landscaped yard offers a peaceful backdrop for outdoor enjoyment. This lovely home is within easy reach of shopping, schools, and medical facilities. Don't miss this opportunity to make this beautiful property your own. Experience luxury living at its finestschedule your showing today!
Association Fees / Info
Hoa Fees: 100
Hoa Fee Includes: Street Lights
Hoa: Yes
Hoa Mandatory: 1
Bathroom Info
Halfbaths: 1
Full Baths Main Level: 2
Fullbaths: 2
Bedroom Info
Num Bedrooms On Main Level: 3
Bedrooms: Four
Building Info
Style: Craftsman
Basement: No/Not Applicable
Builder: Great So Homes
Foundations: Crawl Space
Age Range: 1-5 Years
Roof: Architectural Shingles
Num Stories: One and a Half
Year Built: 2023
Exterior Features
Exterior Features: Deck, Driveway - Concrete, Glass Door, Landscape Lighting, Porch-Front, Some Storm Doors, Some Storm Windows, Underground Irrigation, Vinyl Windows
Exterior Finish: Brick, Stone, Vinyl Siding
Financial
Gas Co: Fort Hill
Transfer Fee: Yes
Transfer Fee Amount: 600.0
Original Price: $524,900
Price Per Acre: $79,530
Garage / Parking
Storage Space: Garage, Other - See Remarks
Garage Capacity: 2
Garage Type: Attached Garage
Garage Capacity Range: Two
Interior Features
Interior Features: Attic Stairs-Disappearing, Ceiling Fan, Ceilings-Smooth, Connection - Dishwasher, Connection - Washer
Appliances: Microwave - Built in, Range/Oven-Gas, Refrigerator, Water Heater - Gas, Water Heater - Tankless
Floors: Carpet, Luxury Vinyl Plank, Tile
Lot Info
Lot: 20
Lot Description: Gentle Slope
Acres: 0.66
Acreage Range: .50 to .99
Marina Info
Misc
Other Rooms Info
Beds: 4
Master Suite Features: Double Sink, Full Bath, Master on Main Level, Master on Second Level, Shower - Separate, Tub - Garden, Walk-In Closet
Property Info
Inside Subdivision: 1
Type Listing: Exclusive Right
Room Info
Specialty Rooms: Formal Dining Room, Laundry Room, Office/Study
Room Count: 8
Sale / Lease Info
Sale Rent: For Sale
Sqft Info
Sqft Range: 2000-2249
Sqft: 2,578
Tax Info
Unit Info
Utilities / Hvac
Utilities On Site: Electric, Natural Gas, Public Sewer, Public Water, Septic
Electricity Co: BRE
Heating System: Central Electric, Heat Pump, Natural Gas
Electricity: Electric company/co-op
Cool System: Central Electric
Cable Co: UpCountry
High Speed Internet: Yes
Water Co: City of Walhalla
Water Sewer: Public Sewer, Septic Tank
Waterfront / Water
Lake Front: No
Water: Public Water
Courtesy of Linda Farkas Fey of Clardy Real Estate

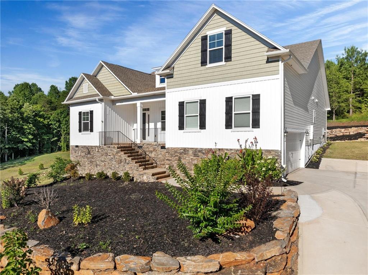
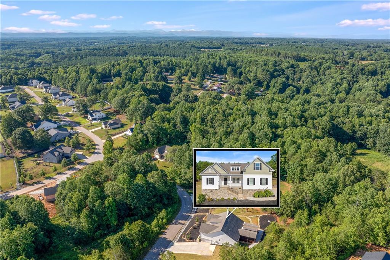
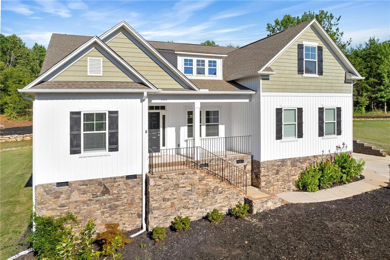
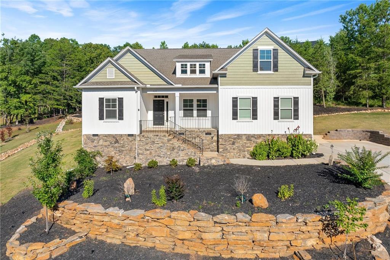
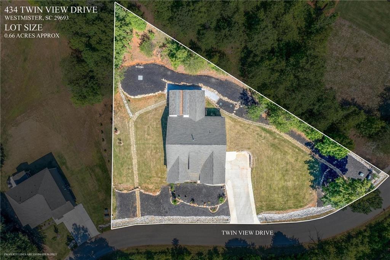

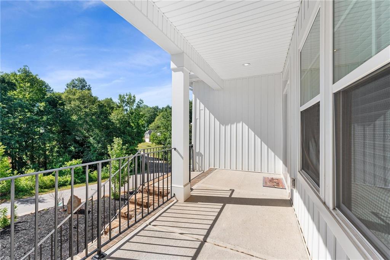
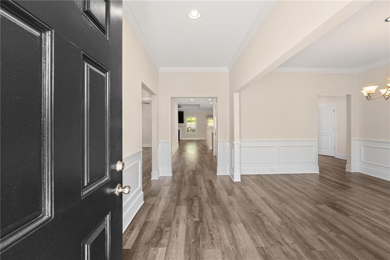
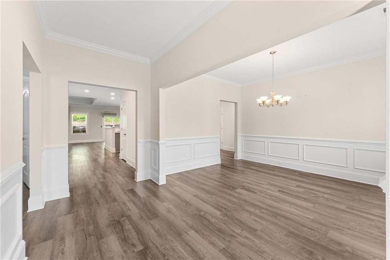

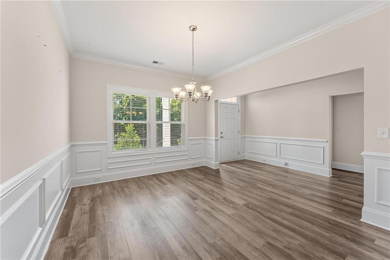

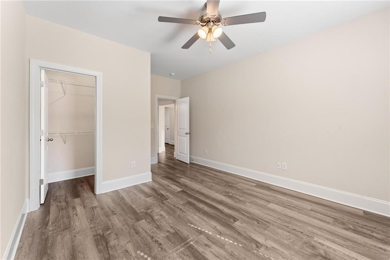
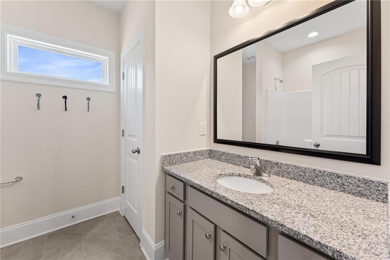
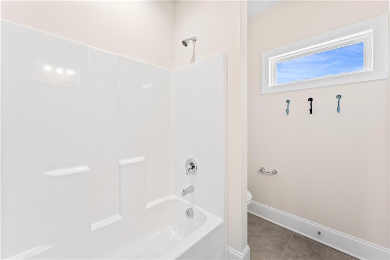
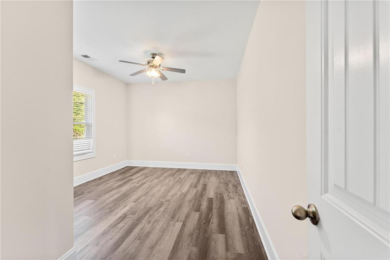
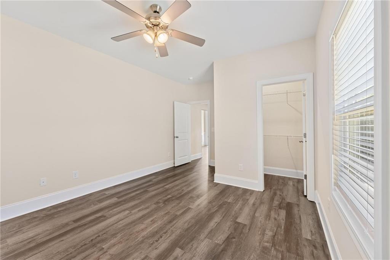
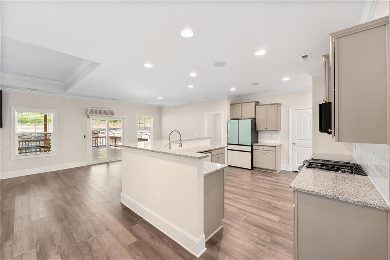


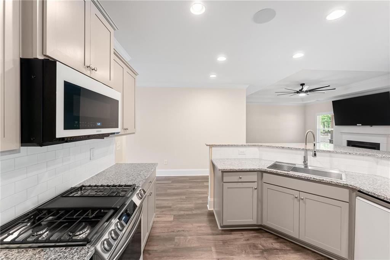

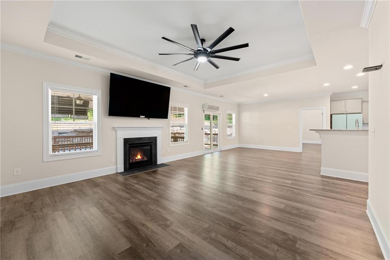
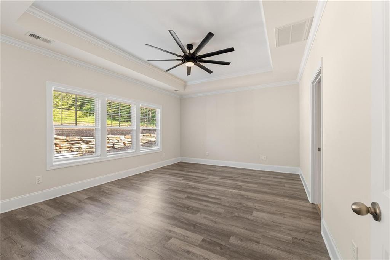
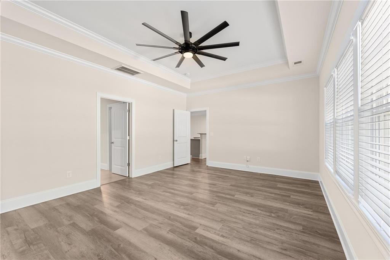

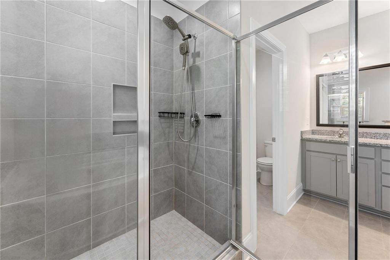
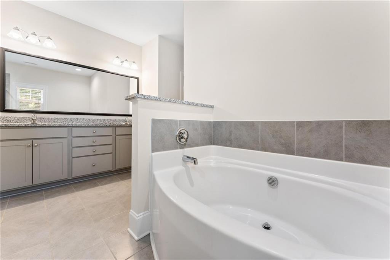
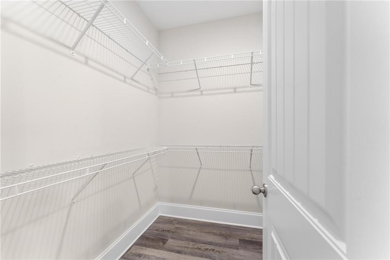

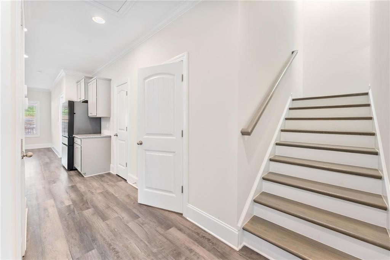

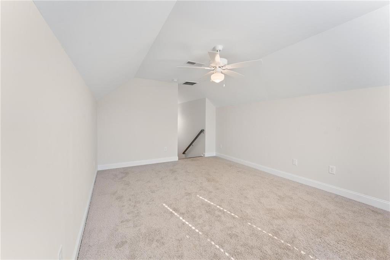
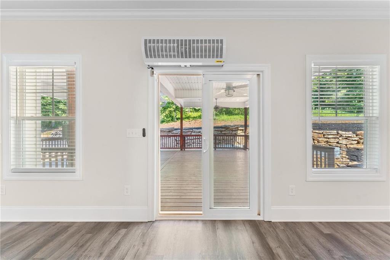
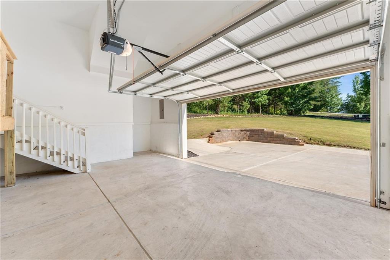
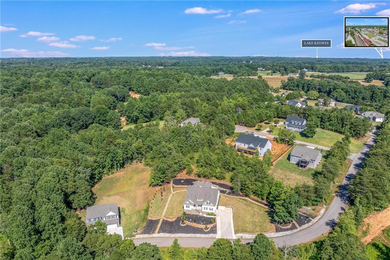
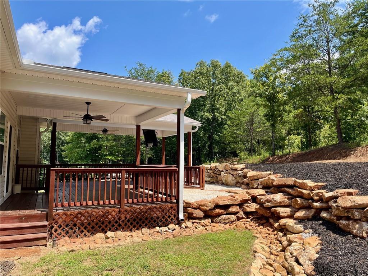
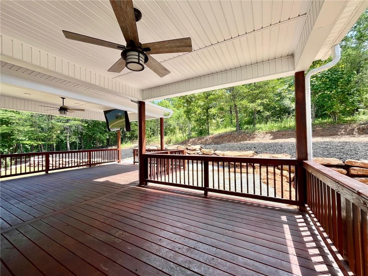
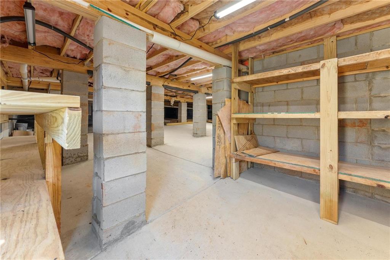
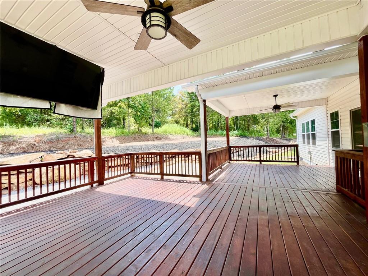

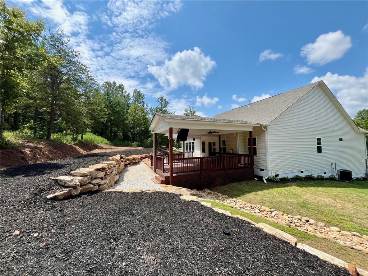
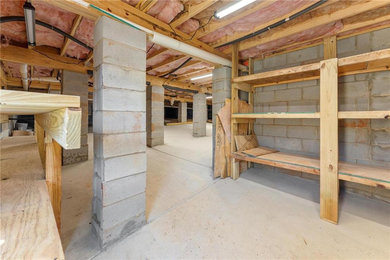
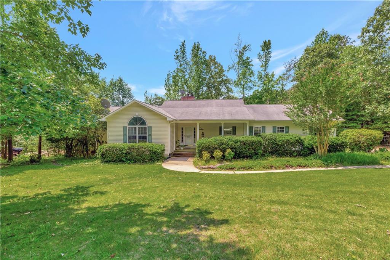
 MLS# 20274747
MLS# 20274747 