441 Highway 184 W, Iva, SC 29655
MLS# 20276419
Iva, SC 29655
- 2Beds
- 2Full Baths
- N/AHalf Baths
- 1,750SqFt
- N/AYear Built
- 0.00Acres
- MLS# 20276419
- Residential
- Single Family
- Active
- Approx Time on Market6 days
- Area510-Abbeville County,sc
- CountyAbbeville
- SubdivisionN/A
Overview
This BEAUTIFUL Spanish-inspired custom-built home will take your breath away and bring a calm to your mind as soon as you drive onto this property. Seven wooded acres of seclusion...talk about privacy! This is not a ""cookie cutter"" home and definitely a very unique style that you will love upon first sight. You are welcomed by the front courtyard which will be the gathering spot with friends and family. The main house is absolutely gorgeous and has been meticulously maintained. When you see this kitchen, you will automatically start planning your next family gathering. This kitchen is HUGE!! The living room will not disappoint when you see this hand-constructed rock wall that took over a month to construct because it was built layer by layer from the floor. To add more spice to the room, there is a working wood-burning stove. The primary bedroom has tons of built-in storage shelves as you walk in the door, and the primary bathroom with a roll-in shower. One additional bedroom with a shared guest bathroom. With heated ceramic tile flooring throughout the home, you can say goodbye to cold bare feet. The detached tandem three-car garage is also shared with a separate living area that has one bedroom a full kitchen and a bathroom. This could easily be the guest house, or where the young adult child lives just before leaving the nest. The majority of the seven acres are fenced in and are well kept! You will find fruit trees (apple, peach, pear, cherry, lemon, and plum trees. Olive bushes, muscadines, blueberries, and strawberries) AND a nature trail that has been cleared to allow for morning or evening walks that circles the perimeter of the entire property. So hop on your ATV or grab your hiking boots and explore this beautiful property. After your walk, jump right into the pool to cool off! This home is a gem and a rare find! You must see it to fully appreciate the craftsmanship of the builder! Be sure to flip through the photo book of the building phase of this home. The seller will contribute $5000 towards the buyer's closing cost with a reasonable offer.
Association Fees / Info
Hoa: No
Bathroom Info
Full Baths Main Level: 2
Fullbaths: 2
Bedroom Info
Num Bedrooms On Main Level: 2
Bedrooms: Two
Building Info
Style: Ranch
Basement: No/Not Applicable
Foundations: Slab
Age Range: 11-20 Years
Roof: Architectural Shingles
Num Stories: One
Exterior Features
Exterior Features: Driveway - Circular, Fenced Yard, Handicap Access, Insulated Windows, Patio, Pool-Above Ground, Porch-Front, Tilt-Out Windows, Vinyl Windows
Exterior Finish: Concrete Block, Stucco-Synthetic
Financial
Transfer Fee: Unknown
Original Price: $425,000
Garage / Parking
Storage Space: Garage
Garage Capacity: 3
Garage Type: Detached Garage, Other
Garage Capacity Range: Three
Interior Features
Interior Features: Blinds, Ceiling Fan, Countertops-Granite, Fireplace, Heated Floors, Laundry Room Sink, Smoke Detector
Appliances: Range/Oven-Electric, Refrigerator, Water Heater - Electric, Water Heater - Multiple
Floors: Ceramic Tile
Lot Info
Lot Description: Trees - Hardwood, Trees - Mixed, Level, Shade Trees, Wooded
Acres: 0.00
Acreage Range: 5-10
Marina Info
Misc
Usda: Yes
Other Rooms Info
Beds: 2
Master Suite Features: Full Bath, Master on Main Level, Shower Only
Property Info
Type Listing: Exclusive Right
Room Info
Specialty Rooms: 2nd Kitchen, Laundry Room, Other - See Remarks
Room Count: 7
Sale / Lease Info
Sale Rent: For Sale
Sqft Info
Sqft Range: 1750-1999
Sqft: 1,750
Tax Info
Unit Info
Utilities / Hvac
Utilities On Site: Electric, Septic, Well Water
Heating System: Central Electric, Radiant
Electricity: Electric company/co-op
Cool System: Central Electric
High Speed Internet: ,No,
Water Sewer: Septic Tank
Waterfront / Water
Lake Front: No
Water: Water Well
Courtesy of Yolanda Babb of Keller Williams Greenville Upstate

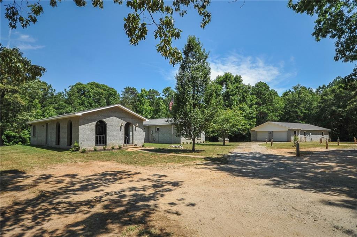
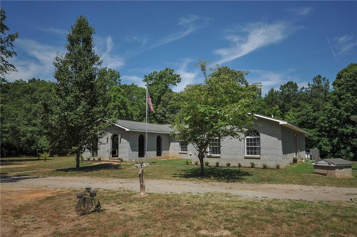
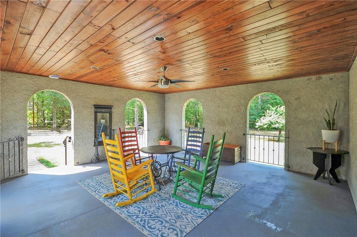
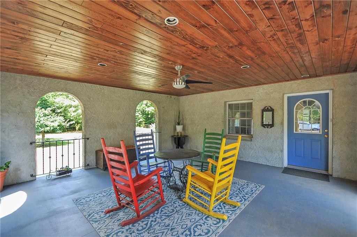
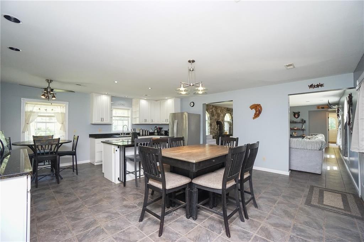
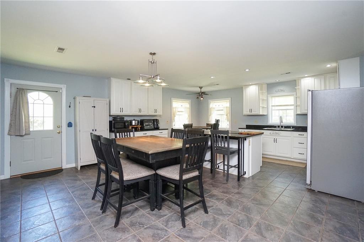
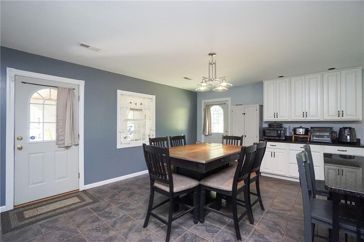
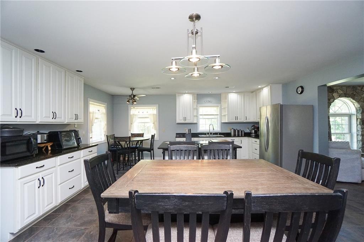
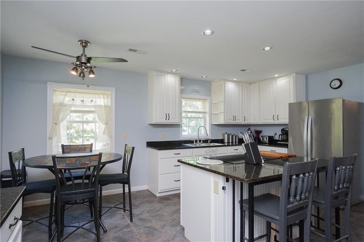
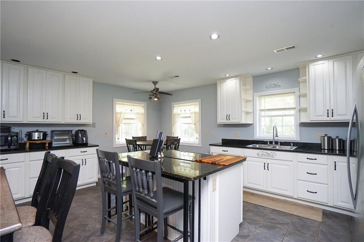
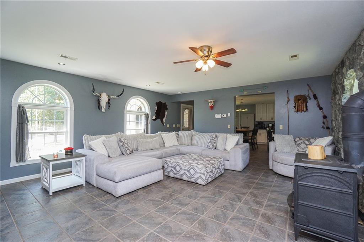
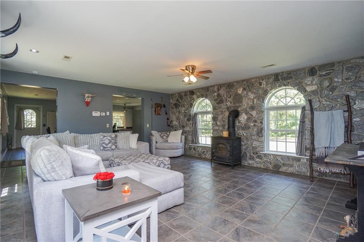
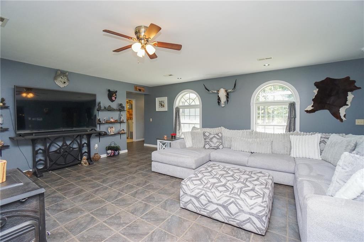
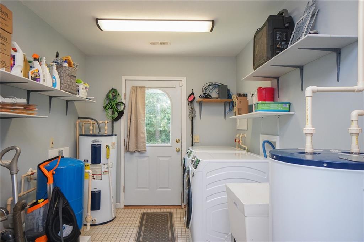
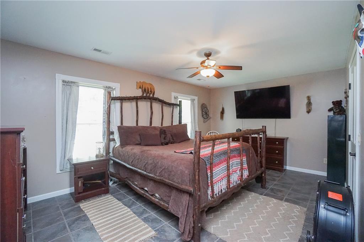
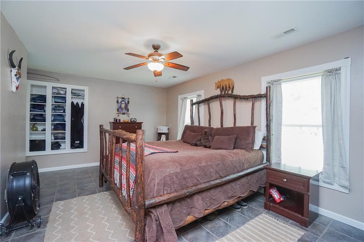
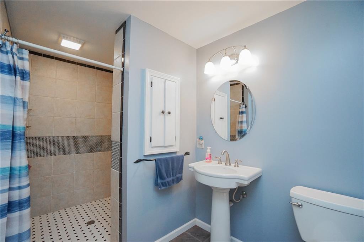
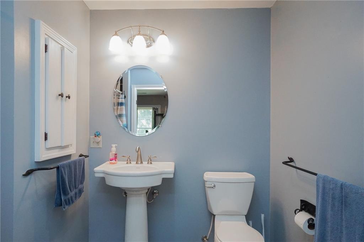
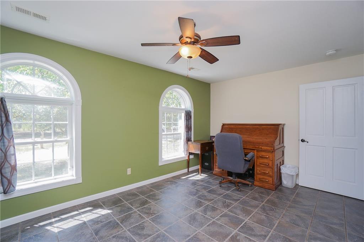
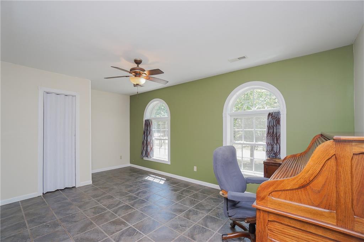
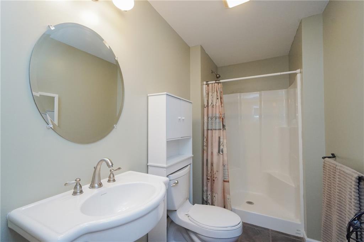
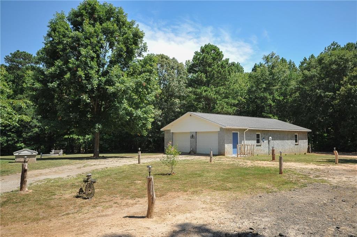
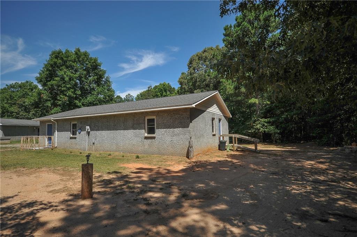
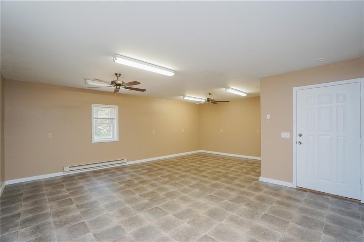
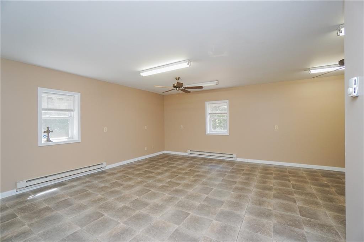
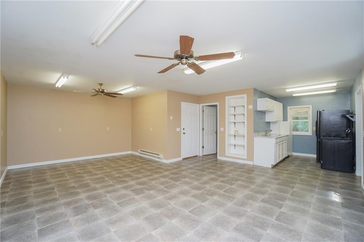
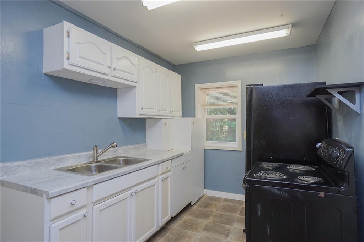
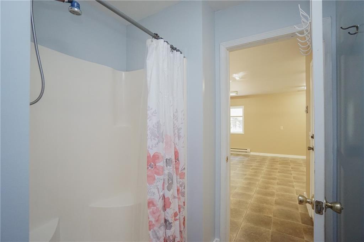
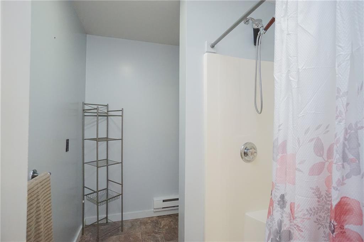
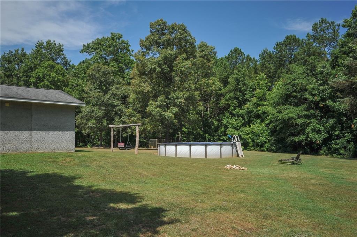
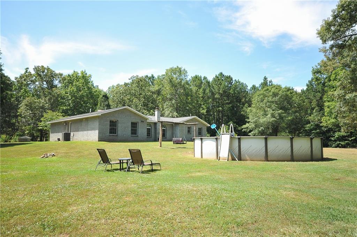
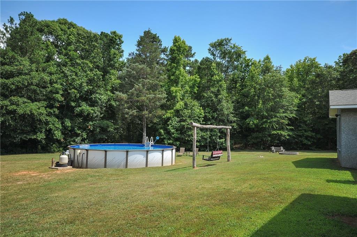
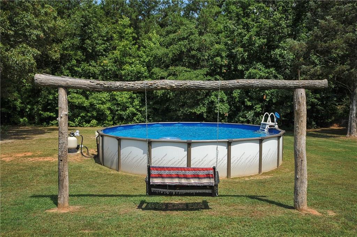
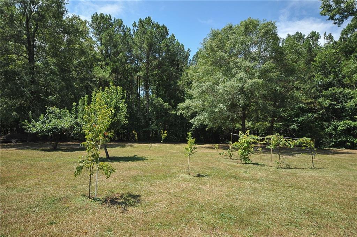
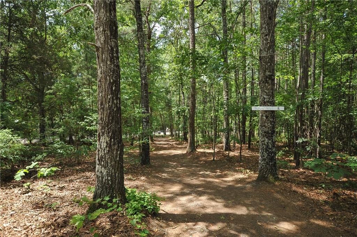
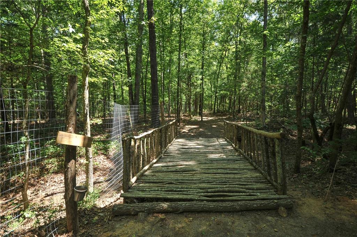
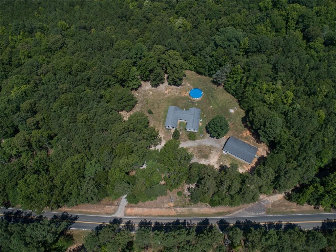
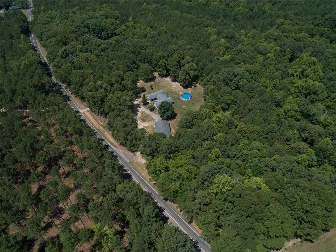
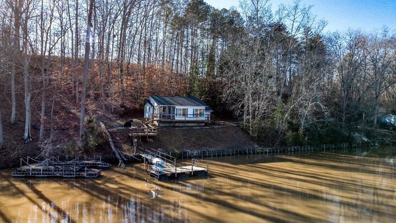
 MLS# 20270327
MLS# 20270327 










