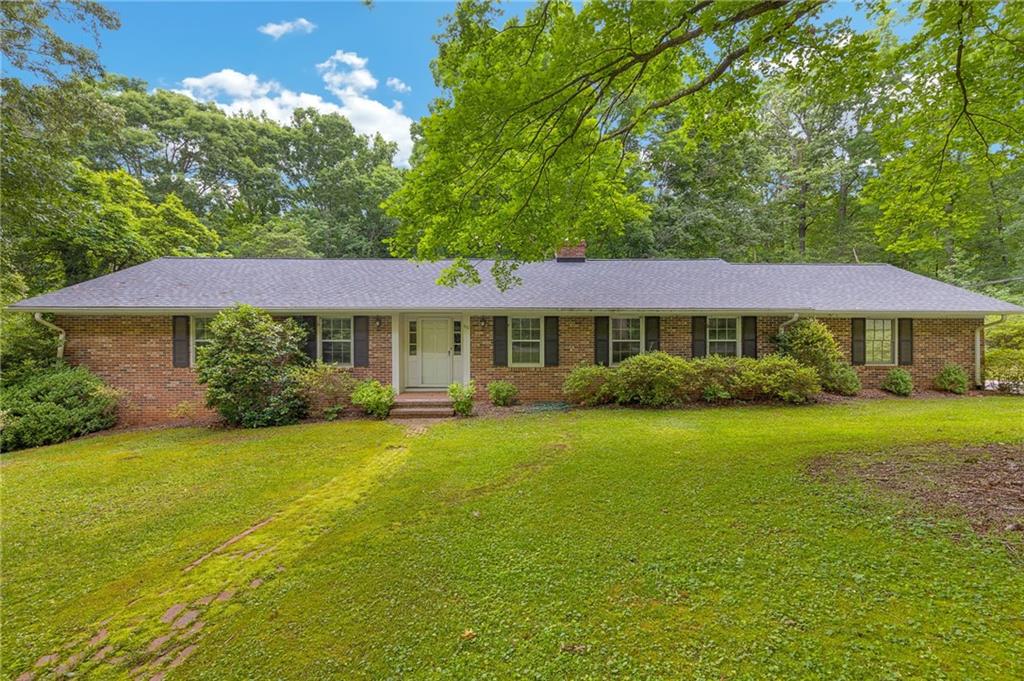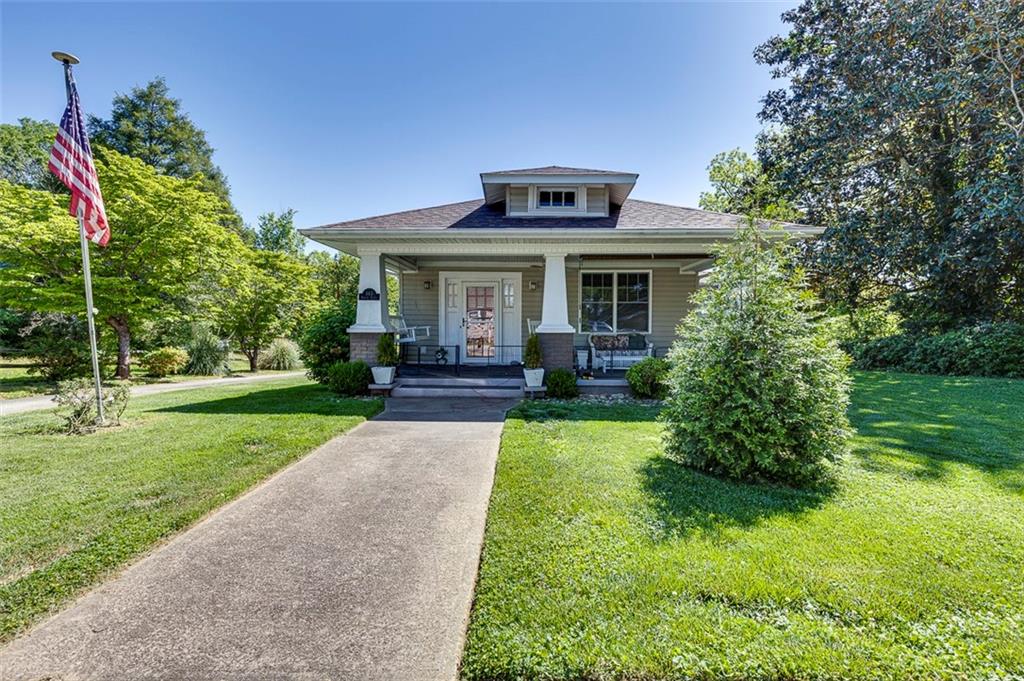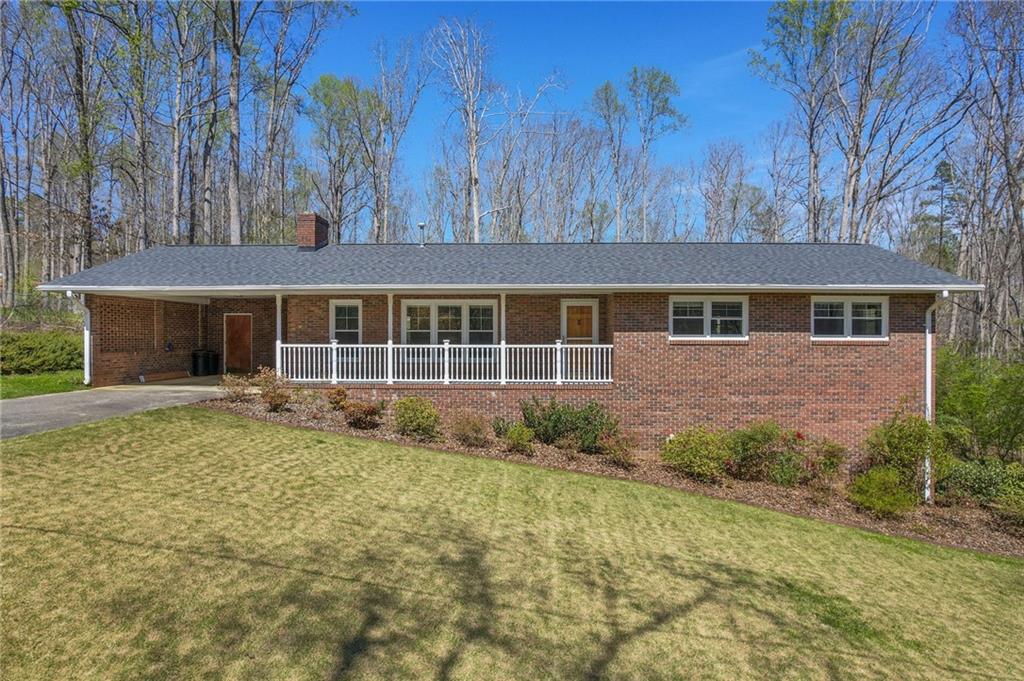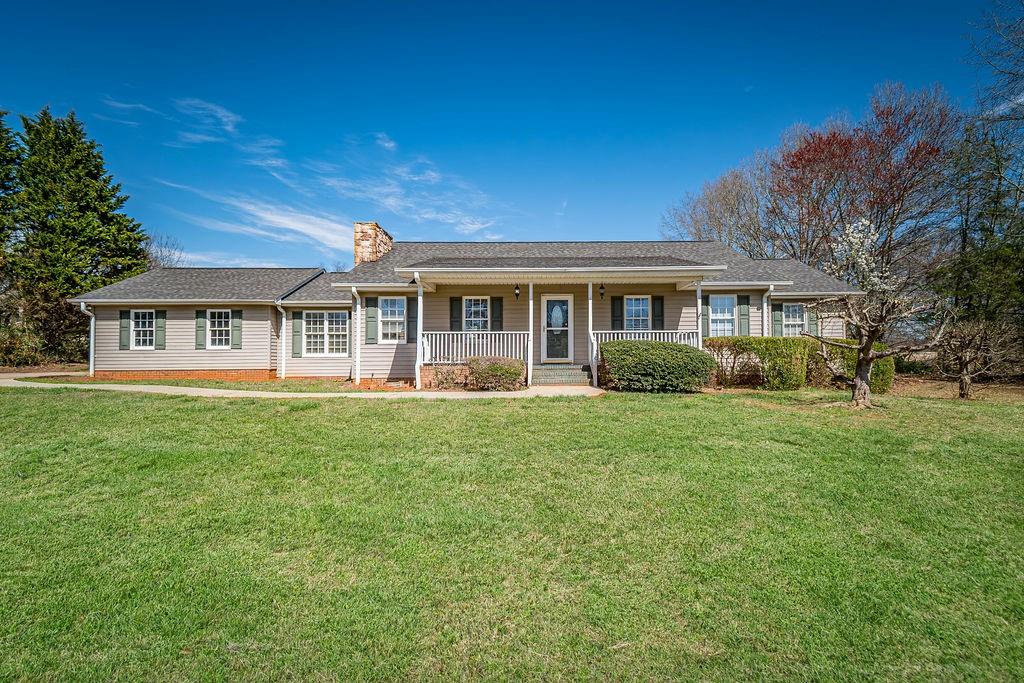443 Whispering Falls Drive, Pickens, SC 29671
MLS# 20273257
Pickens, SC 29671
- 3Beds
- 2Full Baths
- N/AHalf Baths
- 1,500SqFt
- N/AYear Built
- 0.73Acres
- MLS# 20273257
- Residential
- Single Family
- Sold
- Approx Time on Market20 days
- Area301-Pickens County,sc
- CountyPickens
- SubdivisionOther
Overview
Welcome to 443 Whispering Falls Drive! This striking cabin is tucked away at the base of the Blue Ridge Mountains in Northern Pickens County -close to the South Carolina/North Carolina state line. These stunning views of the surrounding landscape are more than memorable. Just experience one sunset at this location, it will stick with you for years to come. The sunset picture is amazing, but you really should come experience it in person! Whether you are looking for a primary home for daily living or a secondary home that can provide vacation style accommodations, then look no further. This unique property overlooks Hole 10 of The Rock Golf Course - opportunity & beauty surrounds you. From The Rock Golf Club & Resort website about the recent renovations the course has recently undergone: ""The Rock Golf Club & Resort was purchased in May of 2017 & immediately started by installing TifEagle Bermuda greens, reinvigorating the course, & renovating the Pro Shop &The Rock Restaurant & Bar. The Rock now boasts the best greens in the Upstate, with the facilities & views to match. The golf course comprises 18 challenging holes on 112 acres with breathtaking vistas, with the signature #8 tee box overlooking one of the loveliest waterfalls in the area."" Take a look at additional course pictures & information on their website. Through the front door of the home, you will be met with a freshly updated, open concept living space. Kitchen has a lovely view overlooking the mountains. New granite countertops & stainless steel appliances have been installed - these are a great complement to this space. The dining space is open to both the kitchen & the living room. All rooms have recently received a fresh coat of paint that absolutely brightens up the entire home! LVP flooring has recently been installed in several rooms. Living room has wood finished vaulted ceilings, a wall full of windows overlooking the mountain views & finished with a woodburning fireplace - imagine relaxing in this cozy space & enjoying a cup of hot coffee & a book!! House boasts 3 bedrooms, to include the large loft on the second story. Loft can accommodate several beds/sleeping quarters or can be set up for additional living space. Two full bathrooms have been completely remodeled - new flooring, new custom vanities & new walk-in showers with sliding glass doors. Curious about the location? Looking for easy access surrounding well known cities or possibly a slower pace of life? Then pay special attention to this location -Table Rock State Park is just a short 6 min drive away. Downtown Greenville, SC is less than an hour drive away - there is just so much to say about Greenville, SC, but it truly is a foodie paradise. You can very easily be to the well-known Lake Keowee in less than 30 mins. Are you a Clemson fan & love attending Clemson sporting events? The University of Clemson is approximately 40 mins away! What a location! Lakes offer boating & water recreation experiences. Mountains offer year-round adventures through hiking & exploring. Sassafras, the highest point in South Carolina, has a breathtaking observation tower & is a great destination point for locals & visitors. This destination can be reached in less than 30mins from the property. Beautiful vacation destination spots like Highlands, Cashiers, Brevard & Asheville (NC) are all reachable in less than 1hr & 30 mins! This property provides a very unique opportunity with privacy, location & condition of the cabin - come explore adventure!
Sale Info
Listing Date: 04-04-2024
Sold Date: 04-25-2024
Aprox Days on Market:
20 day(s)
Listing Sold:
4 month(s), 13 day(s) ago
Asking Price: $340,000
Selling Price: $317,500
Price Difference:
Reduced By $22,500
How Sold: $
Association Fees / Info
Hoa Fees: 600
Hoa Fee Includes: Not Applicable
Hoa: Yes
Community Amenities: Walking Trail
Hoa Mandatory: 1
Bathroom Info
Full Baths Main Level: 2
Fullbaths: 2
Bedroom Info
Num Bedrooms On Main Level: 2
Bedrooms: Three
Building Info
Style: Cabin, Contemporary
Basement: Ceiling - Some 9' +, Workshop
Foundations: Basement
Age Range: 31-50 Years
Roof: Architectural Shingles
Num Stories: One and a Half
Exterior Features
Exterior Features: Deck, Glass Door, Hot Tub/Spa, Porch-Front, Porch-Other
Exterior Finish: Other, Wood
Financial
How Sold: Cash
Sold Price: $317,500
Transfer Fee: No
Original Price: $340,000
Price Per Acre: $46,575
Garage / Parking
Storage Space: Basement
Garage Type: None
Garage Capacity Range: None
Interior Features
Interior Features: Cable TV Available, Cathdrl/Raised Ceilings, Ceiling Fan, Connection - Dishwasher, Connection - Washer, Countertops-Granite, Dryer Connection-Electric, Fireplace, Smoke Detector, Some 9' Ceilings, Walk-In Shower, Washer Connection
Appliances: Cooktop - Smooth, Dishwasher, Microwave - Built in, Range/Oven-Electric, Refrigerator, Water Heater - Electric
Floors: Carpet, Luxury Vinyl Plank
Lot Info
Acres: 0.73
Acreage Range: .50 to .99
Marina Info
Misc
Other Rooms Info
Beds: 3
Master Suite Features: Double Sink, Full Bath, Master on Main Level, Shower Only
Property Info
Conditional Date: 2024-04-10T00:00:00
Inside Subdivision: 1
Type Listing: Exclusive Right
Room Info
Specialty Rooms: Laundry Room, Loft, Workshop
Room Count: 8
Sale / Lease Info
Sold Date: 2024-04-25T00:00:00
Ratio Close Price By List Price: $0.93
Sale Rent: For Sale
Sold Type: Co-Op Sale
Sqft Info
Sold Appr Above Grade Sqft: 1,650
Sold Approximate Sqft: 1,650
Sqft Range: 1500-1749
Sqft: 1,500
Tax Info
Tax Year: 2023
County Taxes: 864.53
Tax Rate: 4%
Unit Info
Utilities / Hvac
Utilities On Site: Cable, Electric, Septic, Unknown(Verify)
Electricity Co: Blue Ridge
Heating System: Heat Pump
Electricity: Electric company/co-op
Cool System: Heat Pump
High Speed Internet: Yes
Water Co: Sliding Rock LLC
Water Sewer: Septic Tank
Waterfront / Water
Lake Front: No
Lake Features: Not Applicable
Water: Other - See Remarks, Private Water
Courtesy of Megan Thomas of Thomas Realty

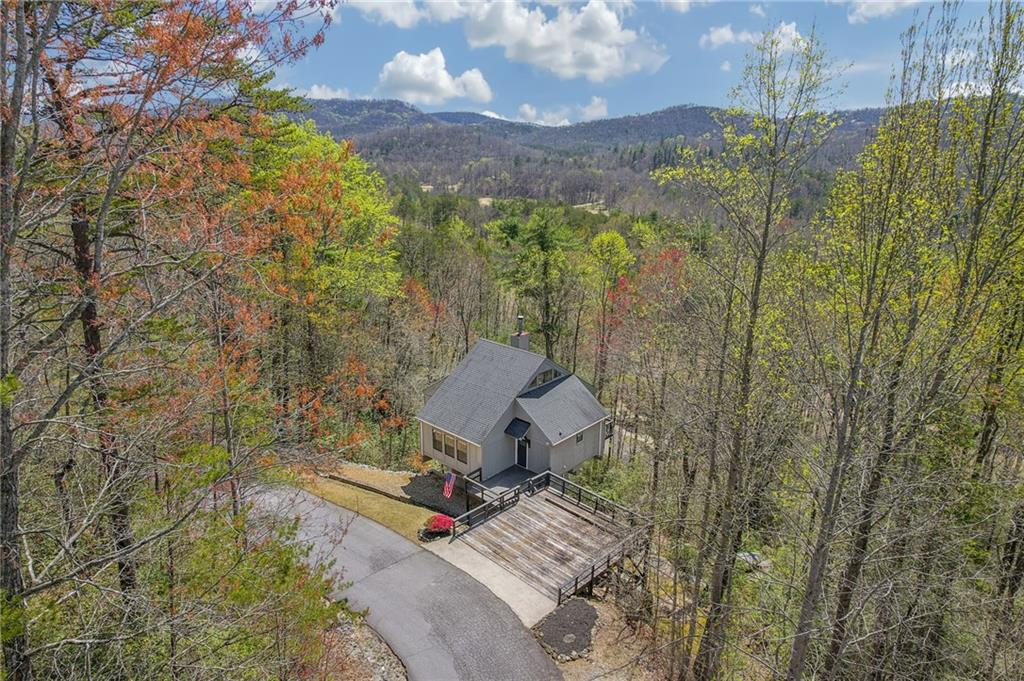
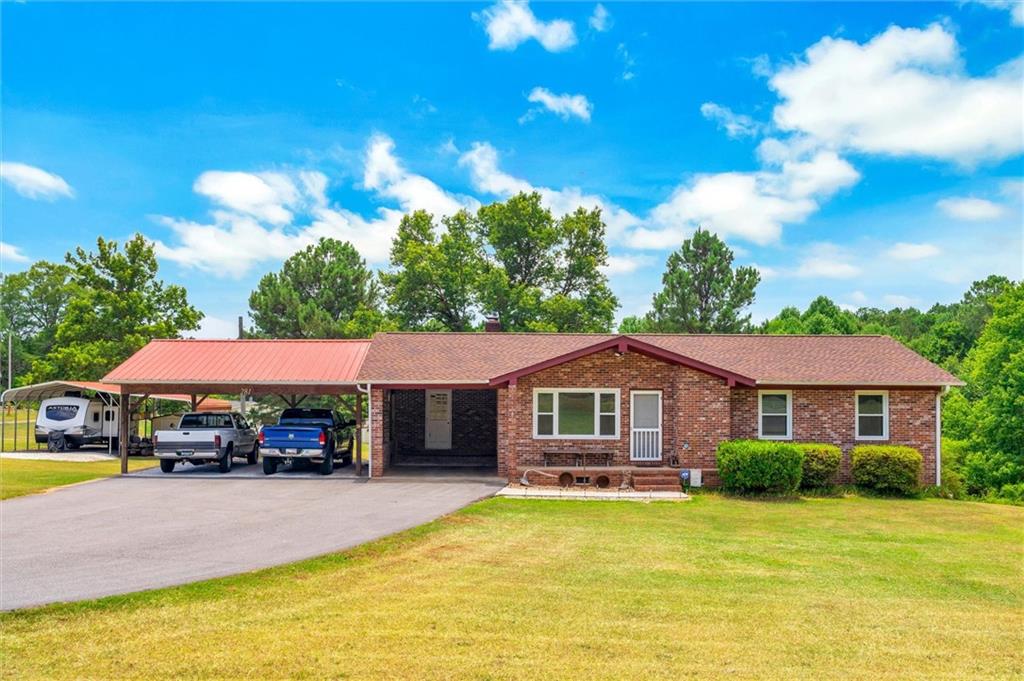
 MLS# 20276734
MLS# 20276734 