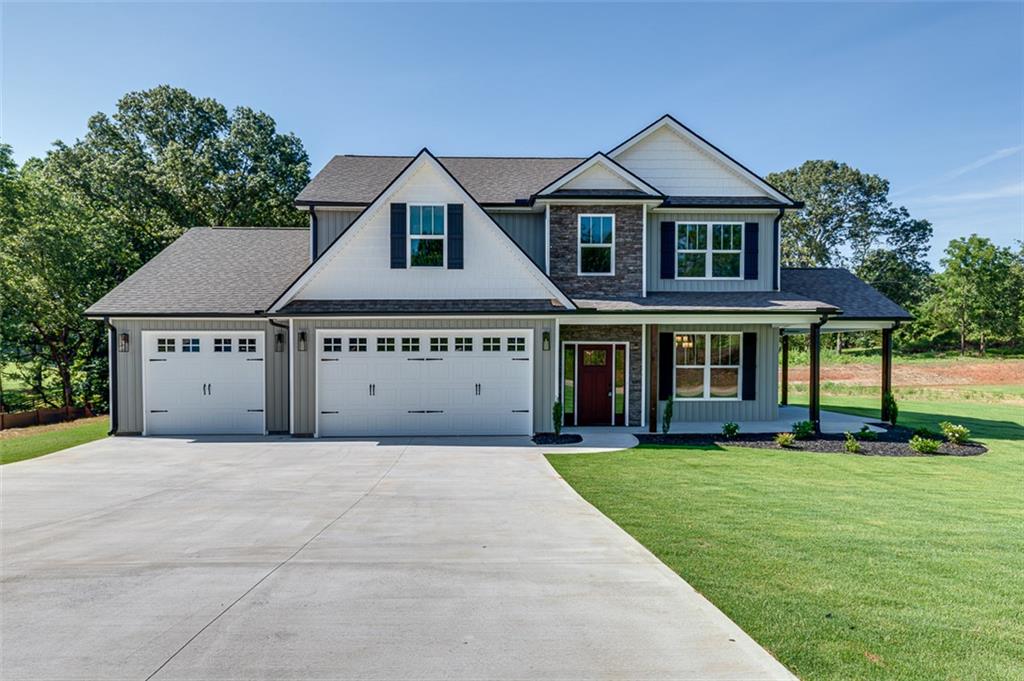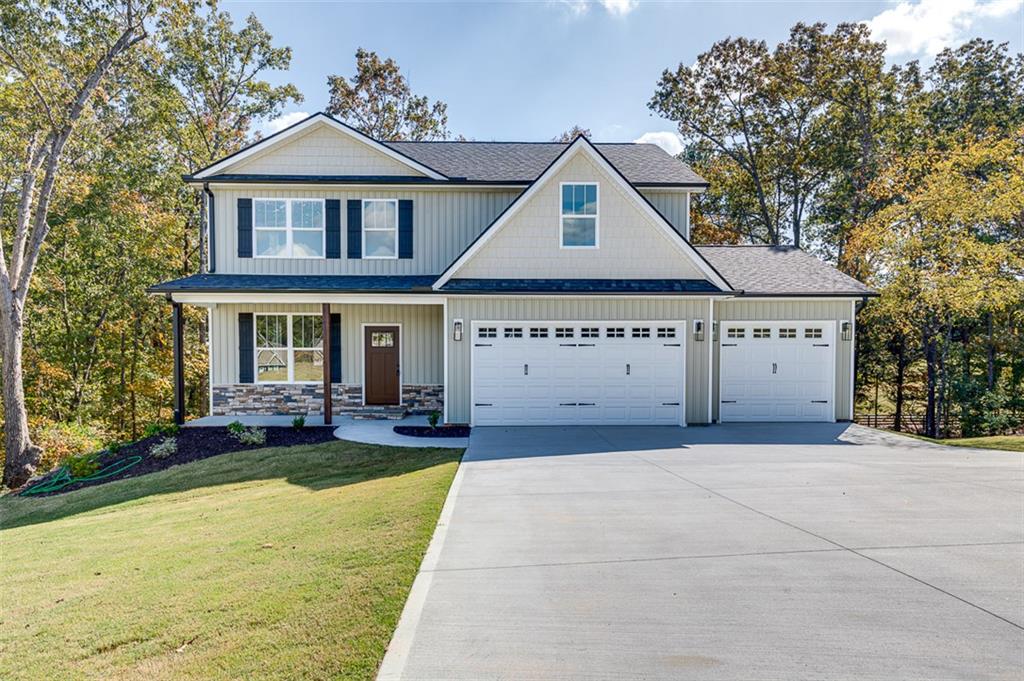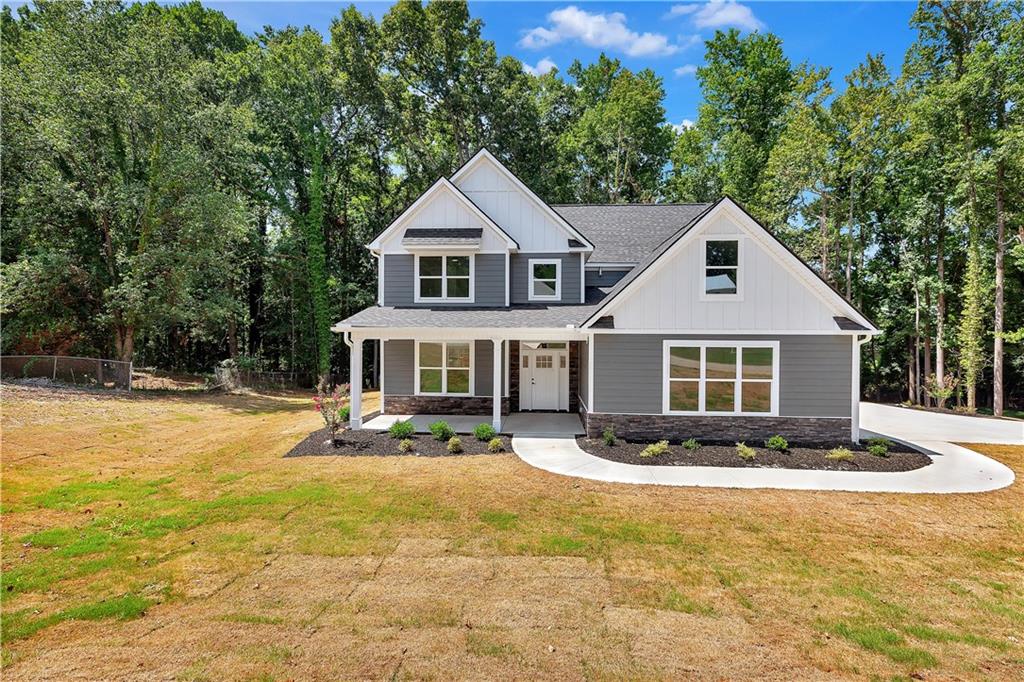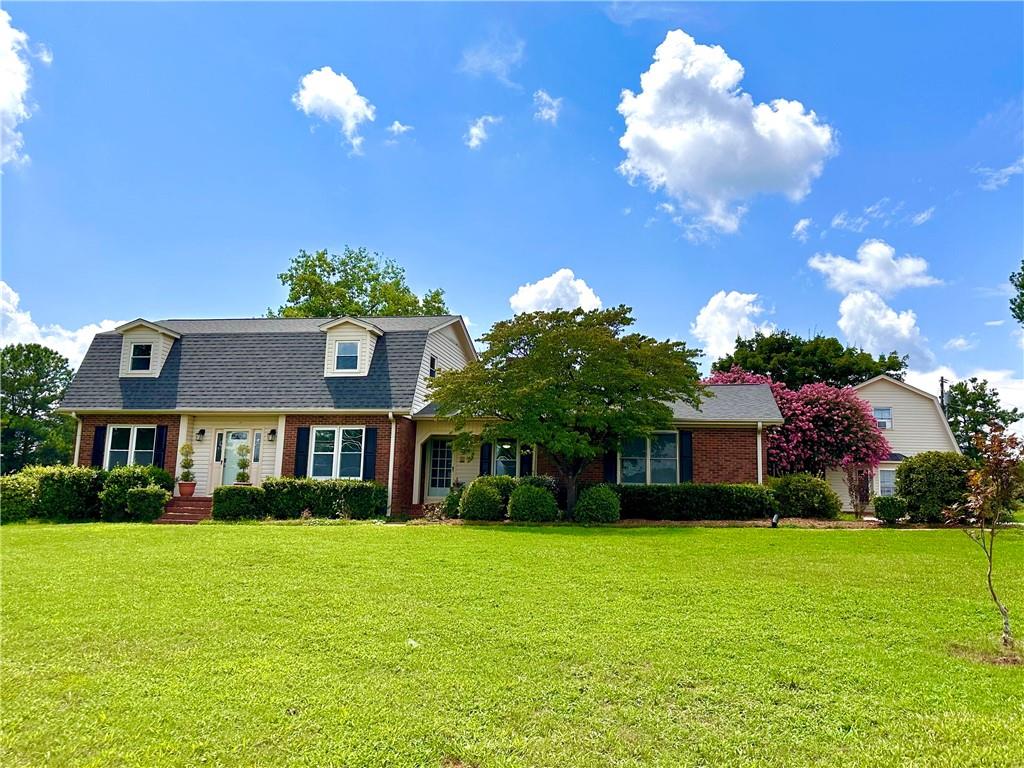4800 Highway 29, Anderson, SC 29626
MLS# 20275662
Anderson, SC 29626
- 3Beds
- 2Full Baths
- N/AHalf Baths
- 3,032SqFt
- N/AYear Built
- 5.93Acres
- MLS# 20275662
- Residential
- Single Family
- Active
- Approx Time on Market3 months, 12 days
- Area106-Anderson County,sc
- CountyAnderson
- Subdivision No Subdivision
Overview
Picture yourself living in this unique 3 bedroom 2 bathroom brick house atop the hill. With just under 6 acres of land and the majority of the surrounding property being wooded, optimal privacy awaits you. Upon entering the front door through the extensive covered porch, a large hallway runs the length of the house. On the right side of the home, you will find three oversized bedrooms as well as the two bathrooms. On the left side, you have the formal dining room with a fireplace and built-ins, as well as the living area, breakfast area and nicely remodeled kitchen. There is an additional space upstairs that would make a great craft room, play room or home office. Adjoining this space, there is walk-in floored attic access with an abundance of storage. Also included, this property offers a detached shop with 320 AMP 208V 3-Phase Power. Blackberry bushes and raised garden beds can be found in different areas on the property. Great location in Anderson, just under 10 miles from downtown and less than 5 minutes to Lake Hartwell - Visit Big Water Marina and Singing Pines Recreation Area for all of your lake, boating and kayaking needs. This property is fenced and gated, and can only be accessed with an approved appointment. Call today for your private showing and all buyers must have proof of funds or a prequalification letter prior to looking.
Association Fees / Info
Hoa: No
Bathroom Info
Full Baths Main Level: 2
Fullbaths: 2
Bedroom Info
Num Bedrooms On Main Level: 3
Bedrooms: Three
Building Info
Style: Traditional
Basement: No/Not Applicable
Foundations: Crawl Space
Age Range: Over 50 Years
Roof: Architectural Shingles
Num Stories: One and a Half
Exterior Features
Exterior Features: Driveway - Asphalt, Driveway - Circular, Driveway - Concrete, Fenced Yard, Porch-Front
Exterior Finish: Brick
Financial
Transfer Fee: No
Original Price: $514,900
Price Per Acre: $86,829
Garage / Parking
Storage Space: Floored Attic, Garage
Garage Capacity: 2
Garage Type: Detached Garage
Garage Capacity Range: Two
Interior Features
Interior Features: Alarm System-Owned, Built-In Bookcases, Ceiling Fan, Connection - Washer, Countertops-Granite, Countertops-Other, Dryer Connection-Electric, Fireplace, French Doors, Washer Connection
Appliances: Cooktop - Smooth, Dishwasher, Disposal, Microwave - Built in, Range/Oven-Electric, Water Heater - Electric
Floors: Carpet, Ceramic Tile, Hardwood
Lot Info
Lot: Lot 6 - Tract A
Lot Description: Trees - Hardwood
Acres: 5.93
Acreage Range: 5-10
Marina Info
Misc
Horses Allowed: Yes
Other Rooms Info
Beds: 3
Master Suite Features: Full Bath, Master on Main Level
Property Info
Type Listing: Exclusive Right
Room Info
Specialty Rooms: Breakfast Area, Formal Dining Room, Laundry Room, Recreation Room
Sale / Lease Info
Sale Rent: For Sale
Sqft Info
Sqft Range: 3000-3249
Sqft: 3,032
Tax Info
Unit Info
Utilities / Hvac
Utilities On Site: Electric, Septic, Well-Private
Electricity Co: Duke
Heating System: Central Electric, Heat Pump
Electricity: Electric company/co-op
Cool System: Central Electric, Heat Pump, More Than One Type, Window Unit(s)
High Speed Internet: Yes
Water Co: Well
Water Sewer: Septic Tank
Waterfront / Water
Lake Front: No
Lake Features: Not Applicable
Water: Well - Private
Courtesy of Siobhan Faile of Parker Quigley Properties Llc

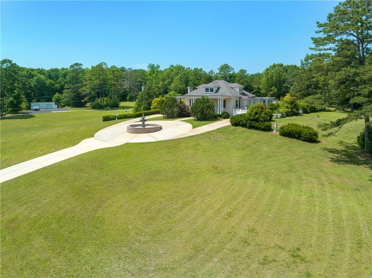
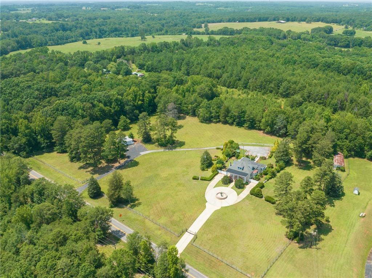
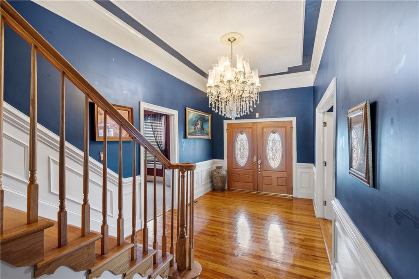
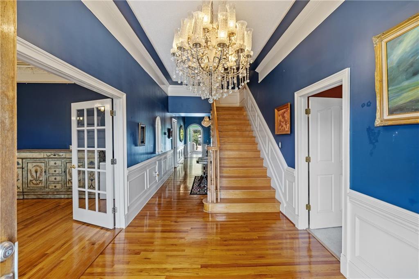
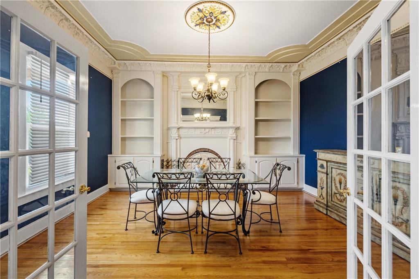
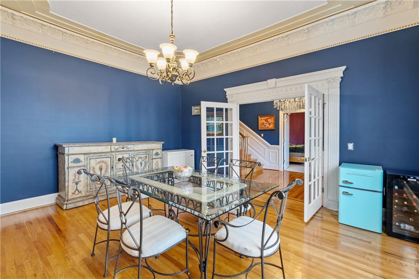
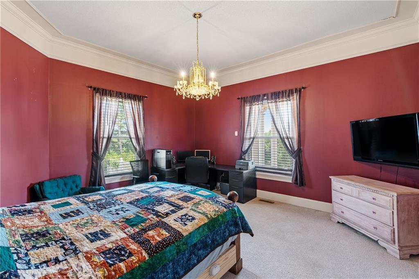
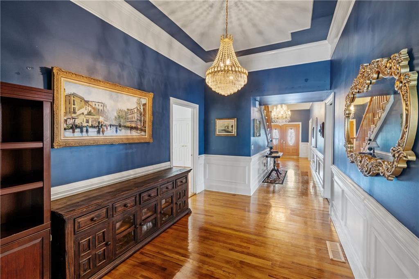
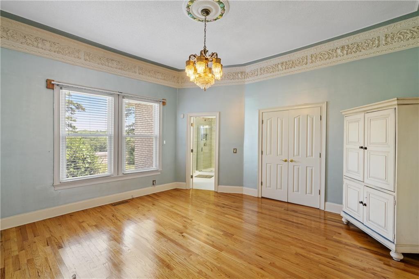
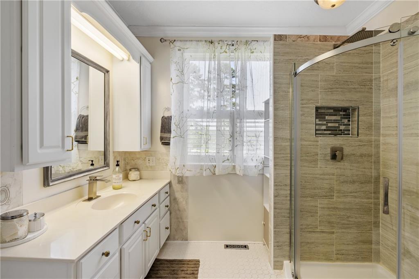
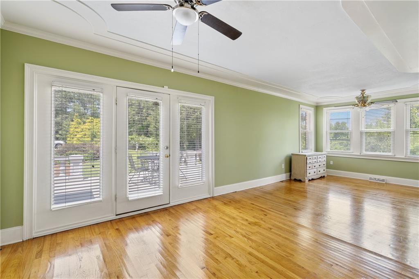
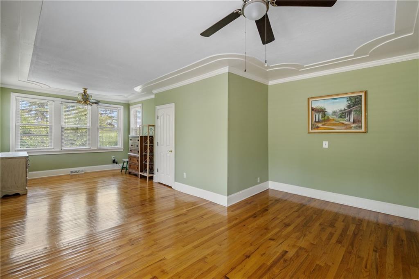
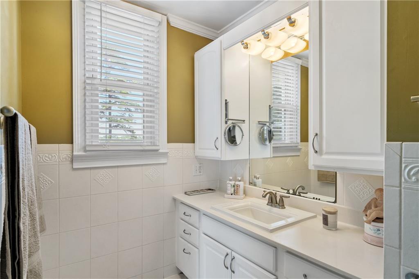
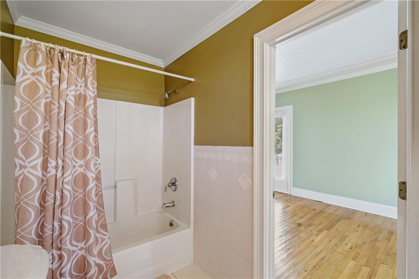
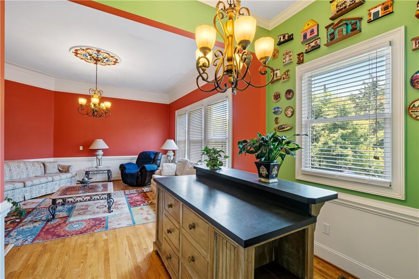
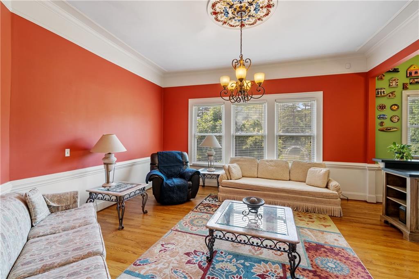
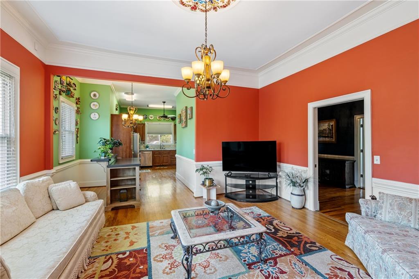
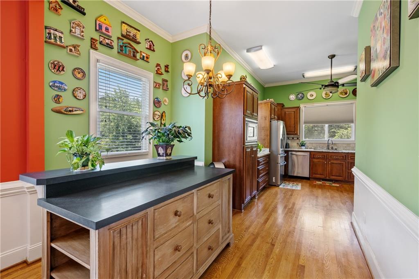
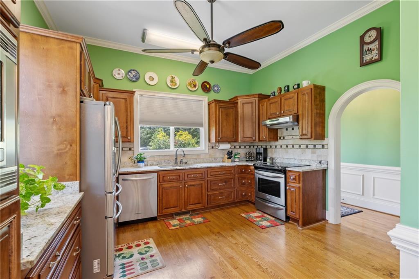
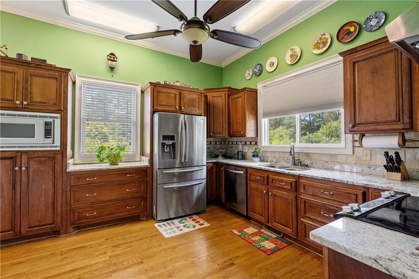
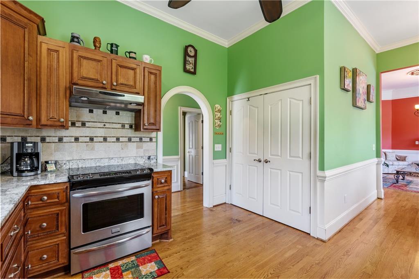
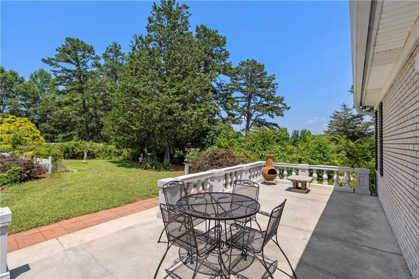
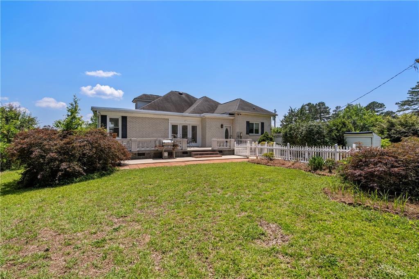
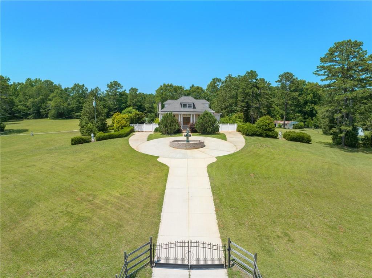
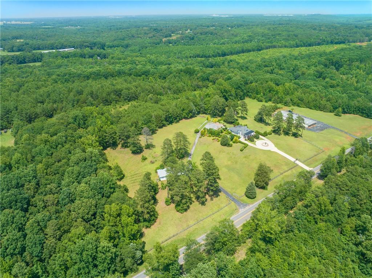
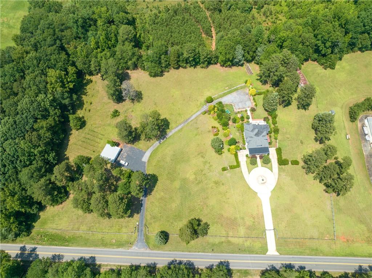
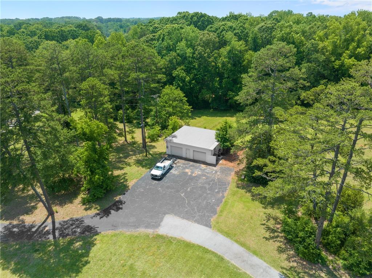
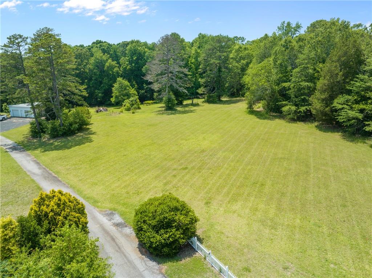
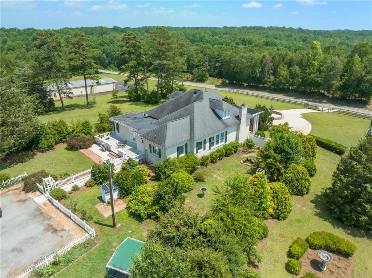
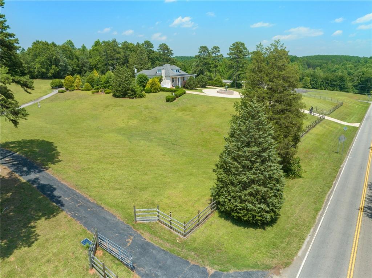
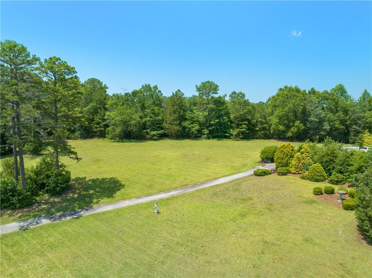
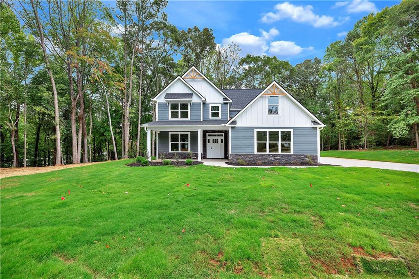
 MLS# 20279376
MLS# 20279376 