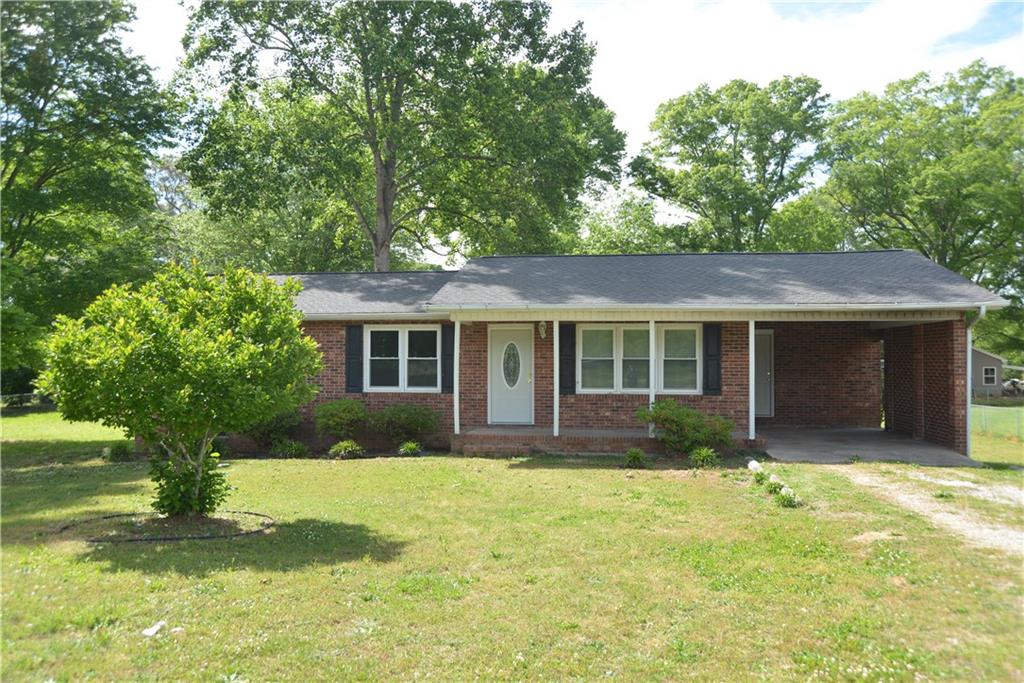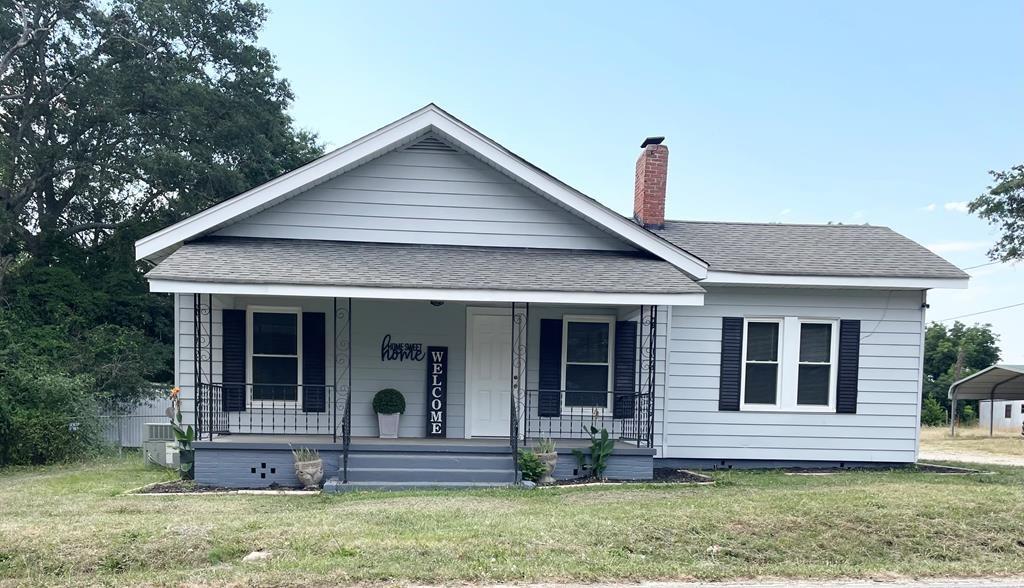502 Central Street, Iva, SC 29655
MLS# 20277166
Iva, SC 29655
- 3Beds
- 1Full Baths
- N/AHalf Baths
- 1,500SqFt
- N/AYear Built
- 0.31Acres
- MLS# 20277166
- Residential
- Single Family
- Active
- Approx Time on Market2 months, 3 days
- Area113-Anderson County,sc
- CountyAnderson
- Subdivision N/A
Overview
Charming 3-Bedroom Iva Home Move-In Ready! Discover the perfect blend of comfort and convenience in this spacious 3-bedroom home. Enjoy abundant natural light and open spaces throughout the two inviting living areas. The eat-in kitchen provides a perfect spot for family dining, while the separate mud-room/laundry room adds extra storage space. Located in the heart of Iva, this home offers easy access to the town square, the new library, and a variety of local restaurants. You'll love the convenience of being able to walk to your favorite spots! Recent updates include fresh neutral interior paint, stylish waterproof vinyl plank flooring, remodeled bathroom with new vanity, lights, mirror, toilet and bathtub shower combo, a brand-new stainless steel dishwasher, and a new HVAC System and water heater. Roof repairs and new gutters ensure this home is well-maintained. Step outside to a spacious front and backyard, ideal for entertaining or relaxing. Don't miss this opportunity to make 502 Central Street your new home sweet home! Please note: Seller is related to the agent. Schedule your showing today!
Association Fees / Info
Hoa: No
Bathroom Info
Full Baths Main Level: 1
Fullbaths: 1
Bedroom Info
Num Bedrooms On Main Level: 3
Bedrooms: Three
Building Info
Style: Ranch
Basement: No/Not Applicable
Foundations: Slab
Age Range: 21-30 Years
Roof: Composition Shingles
Num Stories: One
Exterior Features
Exterior Finish: Concrete Block, Vinyl Siding
Financial
Transfer Fee: No
Original Price: $189,000
Price Per Acre: $56,451
Garage / Parking
Storage Space: Outbuildings
Garage Type: None
Garage Capacity Range: None
Interior Features
Interior Features: Attic Fan, Ceiling Fan
Appliances: Dishwasher, Range/Oven-Electric, Water Heater - Electric
Floors: Luxury Vinyl Plank
Lot Info
Lot Description: Level
Acres: 0.31
Acreage Range: .25 to .49
Marina Info
Misc
Other Rooms Info
Beds: 3
Master Suite Features: Walk-In Closet
Property Info
Type Listing: Exclusive Agency
Room Info
Specialty Rooms: Formal Living Room, Laundry Room
Sale / Lease Info
Sale Rent: For Sale
Sqft Info
Sqft Range: 1500-1749
Sqft: 1,500
Tax Info
Unit Info
Utilities / Hvac
Utilities On Site: Electric, Public Sewer, Public Water
Electricity Co: Duke
Heating System: Central Electric
Cool System: Central Electric
High Speed Internet: ,No,
Water Co: Town of Iva
Water Sewer: Public Sewer
Waterfront / Water
Lake Front: No
Water: Public Water
Courtesy of Melissa Frazier of Carolina Properties

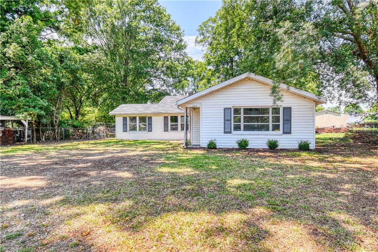
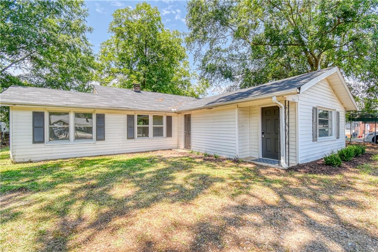
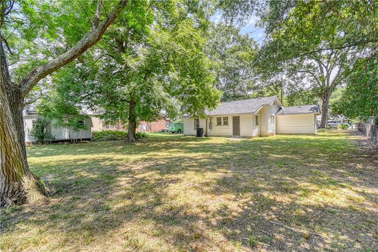
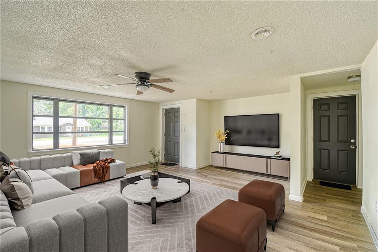
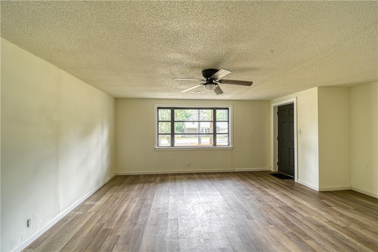
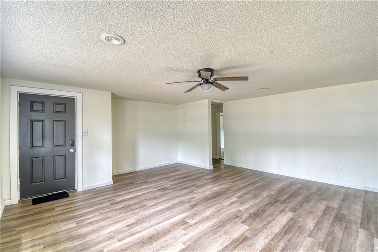
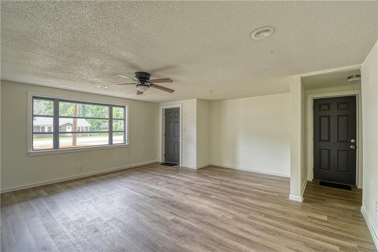
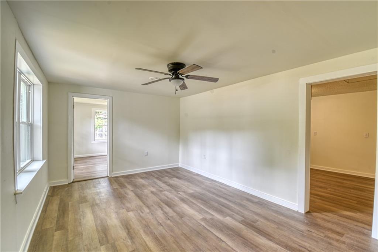
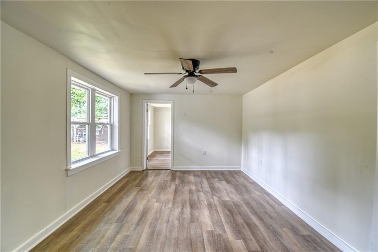
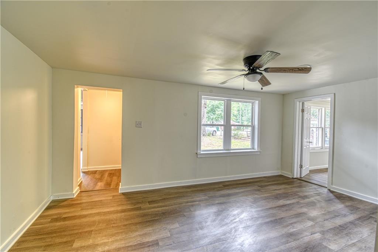
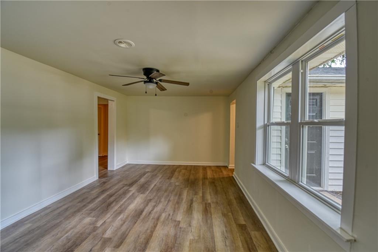
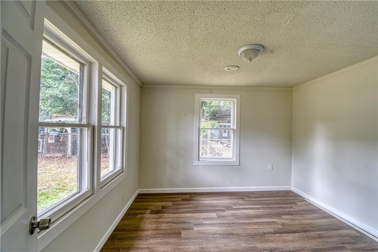
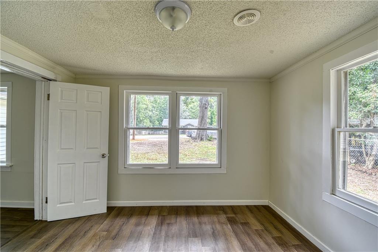
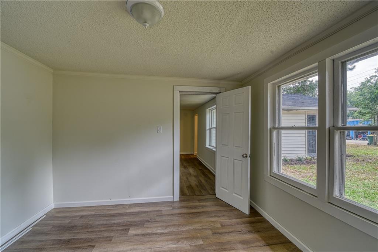
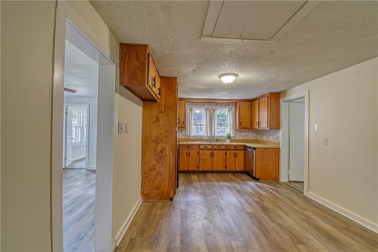
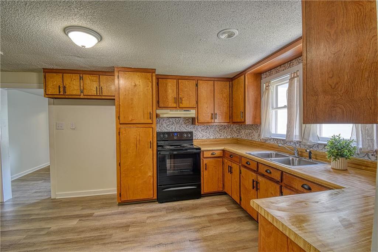
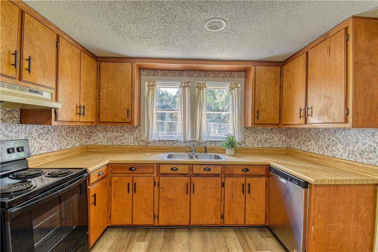
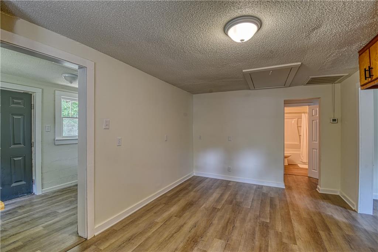
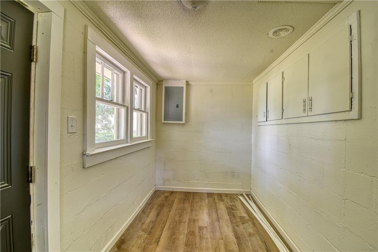
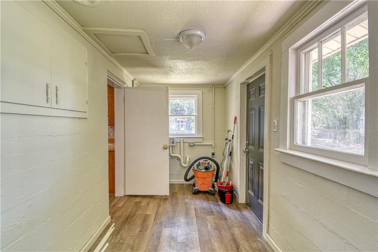
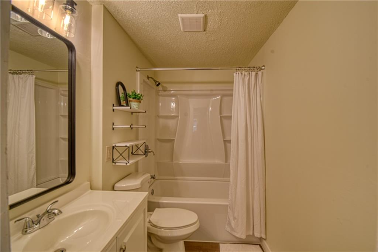
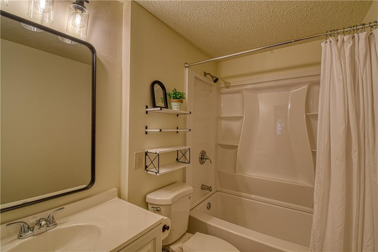
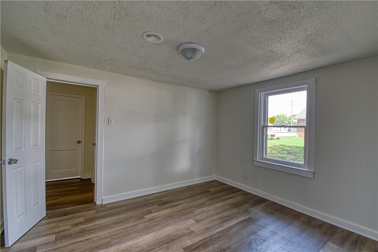
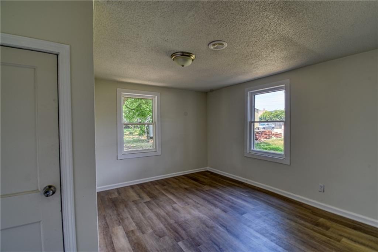
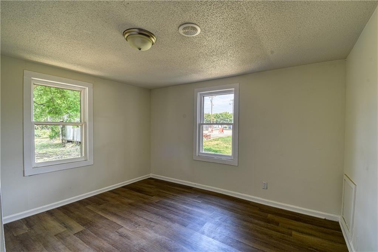
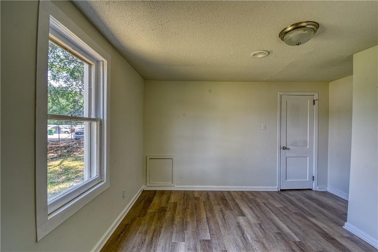
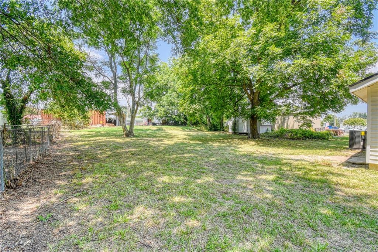
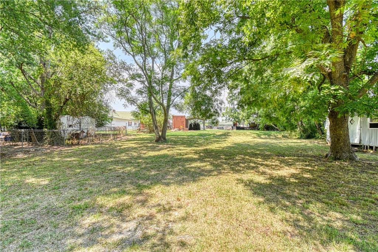
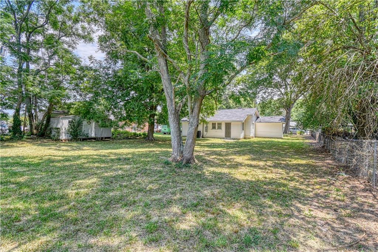
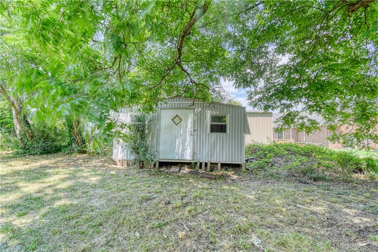
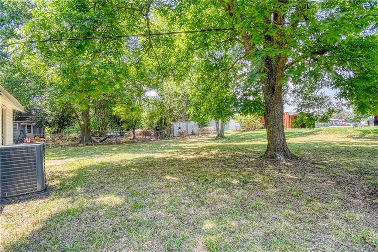
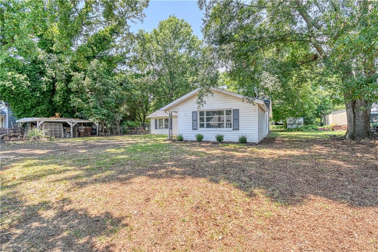
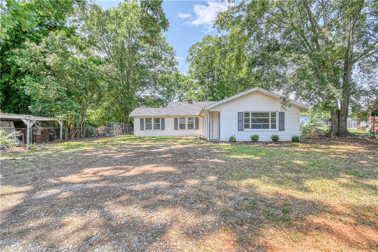
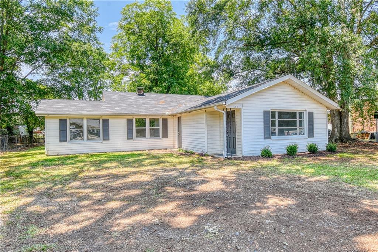
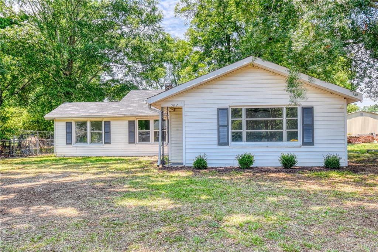
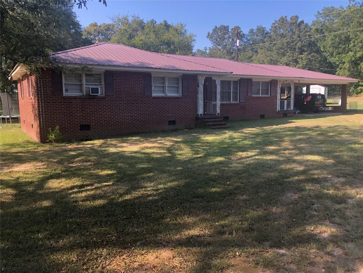
 MLS# 20278916
MLS# 20278916 