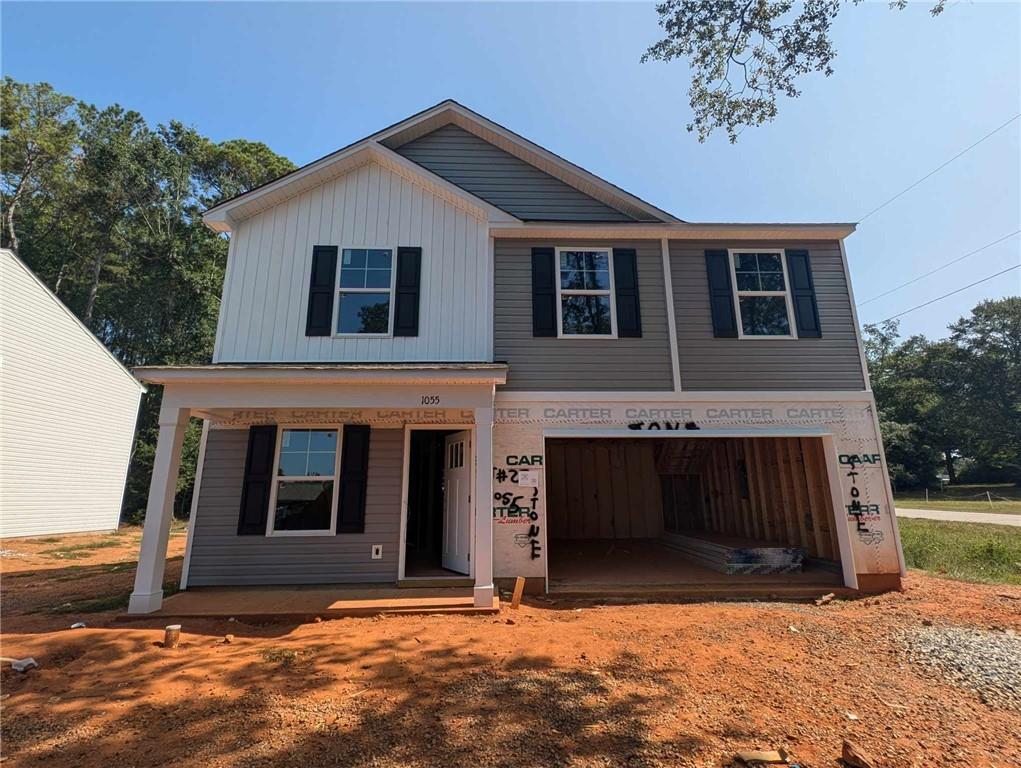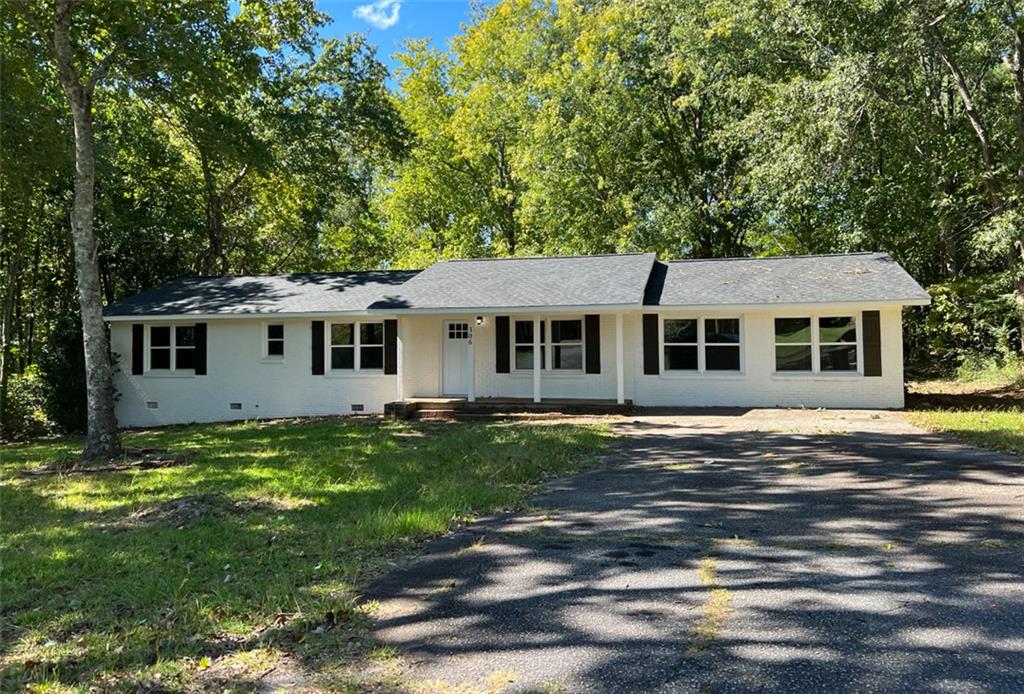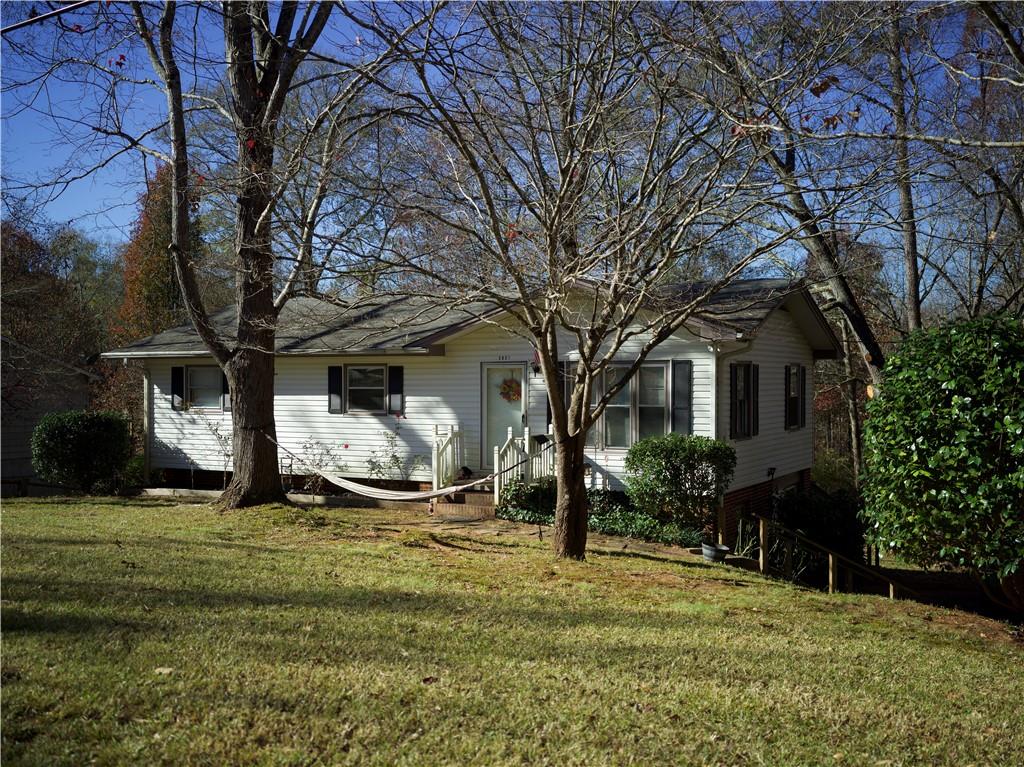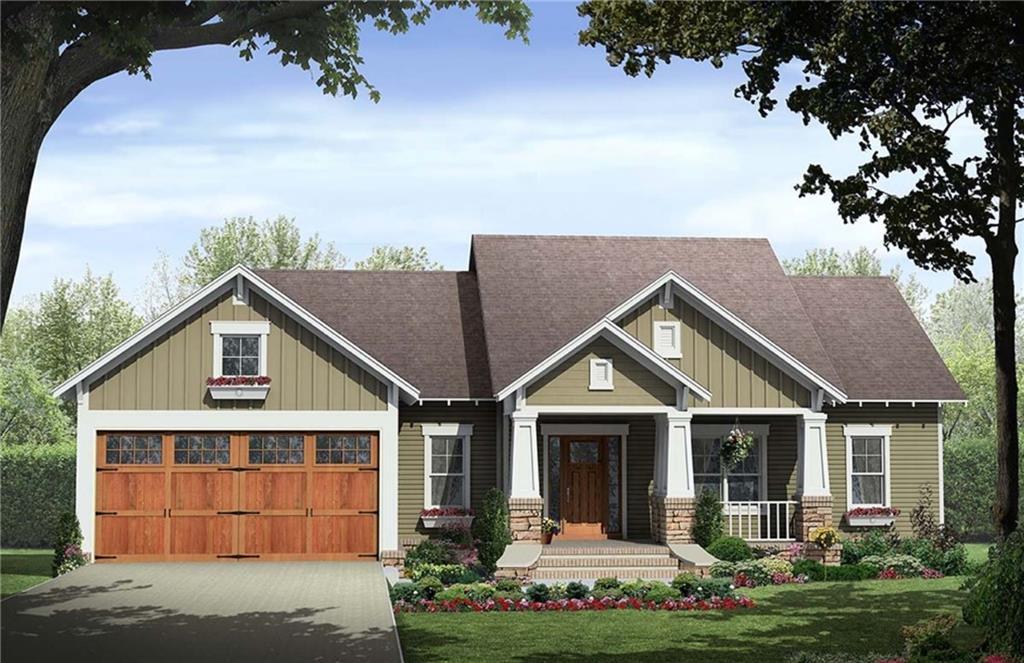502 Hartwell Drive, Seneca, SC 29672
MLS# 20277433
Seneca, SC 29672
- 3Beds
- 2Full Baths
- N/AHalf Baths
- 1,484SqFt
- 1986Year Built
- 0.00Acres
- MLS# 20277433
- Residential
- Single Family
- Active
- Approx Time on Market2 months, 8 days
- Area208-Oconee County,sc
- CountyOconee
- Subdivision Hanover Subd. (seneca)
Overview
Welcome to this warm and inviting open concept home in the Hanover Hills Subdivision! This home is located in an old school real neighborhood. There is no HOA, yet there is a true neighborhood feel in this close to town subdivision. Only 3 miles to Clemson University and less than 2 miles to Publix and Ingle's in Seneca. Short term rentals are allowed.You will enter the front door into an inviting foyer which opens into an open concept living/dining area. There are hardwood floors throughout the house. The kitchen area is vinyl. The bedrooms are carpeted. The kitchen has been remodeled with all new cabinets, granite countertops, and stainless steel appliances. A very functional laundry room is just off the kitchen with a newer washer joining the dryer. Access to the 2 car garage is also thru the laundry room. There is a sunny front corner breakfast nook in the kitchen as well for enjoying your morning coffee. Three good sized bedrooms and two full baths are on the left side of the house. The hallway bathroom features a newer walk in shower. The master bath features a tub/shower combination. All 3 bedrooms are bright and airy. Two new windows will be installed in two of the bedrooms on the western side of the home. In the rear of the house the seller enclosed the back porch making it new under air square footage with all new windows and HVAC service. THIS addition (12' x 19') ADDED 224 square feet of under air living-taking the total square footage to 1484.(not reflected in tax rolls)The back room has a glass French door taking you out back to an area with a world of possibilities! Seller will be removing old torn above ground pool. The deck structure will remain for you to add another pool or reconfigure the deck as you wish. There is a newer outbuilding for storage or a mini man cave! Seller is leaving gas BBQ grill as well as two outdoor table sets. The backyard is fenced. It is a beautiful, lush treed backyard which makes you feel you are way out of town. The lot is just over a half an acre (.57). *Seller is replacing the garage door. Make your appointment to see this beautiful home today!
Association Fees / Info
Hoa: Yes
Hoa Mandatory: 1
Bathroom Info
Full Baths Main Level: 2
Fullbaths: 2
Bedroom Info
Num Bedrooms On Main Level: 3
Bedrooms: Three
Building Info
Style: Ranch
Basement: Unfinished, Yes
Foundations: Crawl Space
Age Range: 31-50 Years
Roof: Architectural Shingles
Num Stories: One
Year Built: 1986
Exterior Features
Exterior Features: Bay Window, Deck, Driveway - Asphalt, Fenced Yard, Grill - Gas, Patio, Porch-Front, Vinyl Windows
Exterior Finish: Wood
Financial
Transfer Fee: No
Original Price: $285,000
Garage / Parking
Storage Space: Garage, Outbuildings
Garage Capacity: 2
Garage Type: Attached Garage
Garage Capacity Range: Two
Interior Features
Interior Features: Blinds, Ceiling Fan, Countertops-Granite, Electric Garage Door, Glass Door, Laundry Room Sink, Smoke Detector
Appliances: Cooktop - Smooth, Dishwasher, Disposal, Dryer, Microwave - Built in, Range/Oven-Electric, Refrigerator, Washer, Water Heater - Electric
Floors: Carpet, Hardwood, Vinyl
Lot Info
Lot: 339
Lot Description: Trees - Hardwood, Level
Acres: 0.00
Acreage Range: .50 to .99
Marina Info
Misc
Other Rooms Info
Beds: 3
Master Suite Features: Full Bath, Master on Main Level, Tub/Shower Combination
Property Info
Inside City Limits: Yes
Conditional Date: 2024-09-06T00:00:00
Inside Subdivision: 1
Type Listing: Exclusive Right
Room Info
Specialty Rooms: Laundry Room, Living/Dining Combination, Sun Room
Sale / Lease Info
Sale Rent: For Sale
Sqft Info
Sqft Range: 1250-1499
Sqft: 1,484
Tax Info
Tax Rate: 6%
Unit Info
Utilities / Hvac
Utilities On Site: Electric, Public Water
Electricity Co: Blue Ridge
Heating System: Central Electric
Electricity: Electric company/co-op
Cool System: Central Electric
High Speed Internet: Yes
Water Co: Seneca Water
Water Sewer: Septic Tank
Waterfront / Water
Lake Front: No
Water: Public Water
Courtesy of Elizabeth Corcoran of Axcent Realty

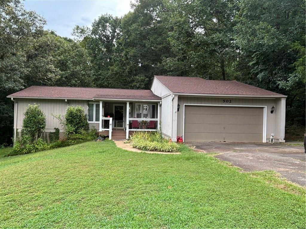
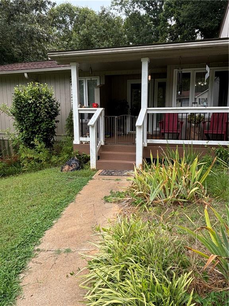
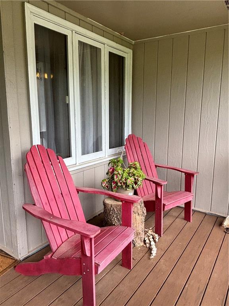
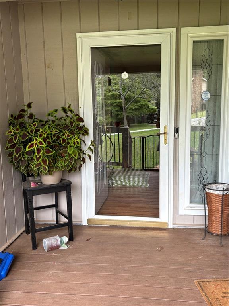
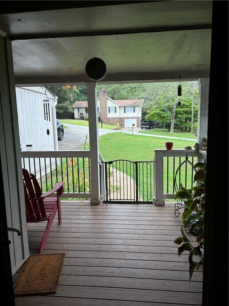
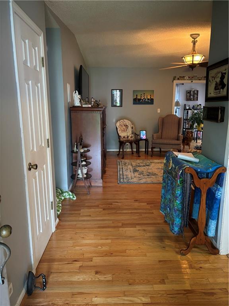
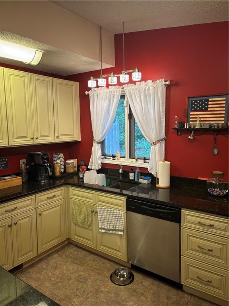
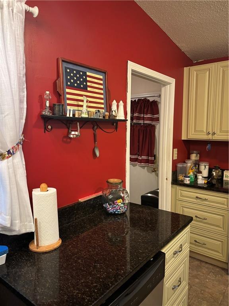
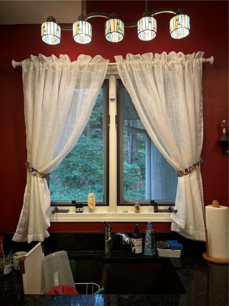
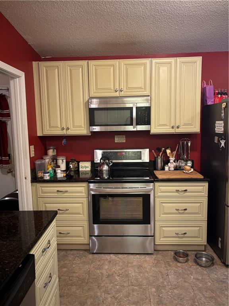
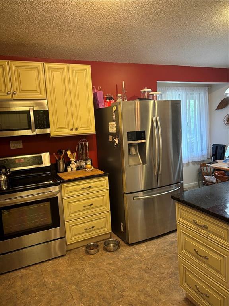
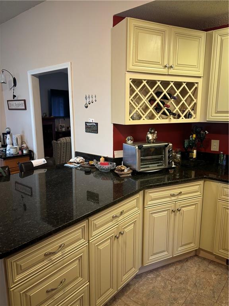
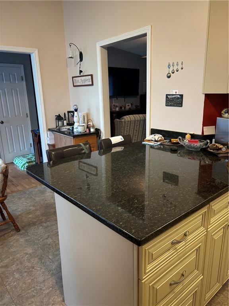
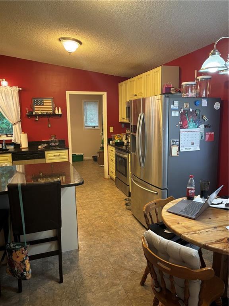
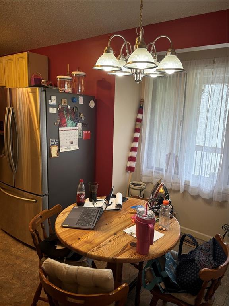
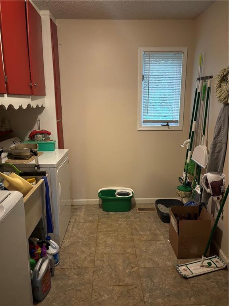
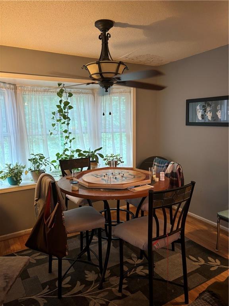
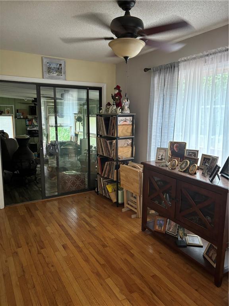
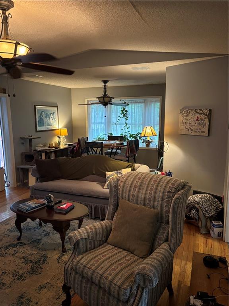
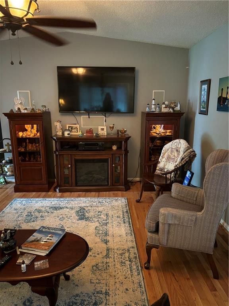
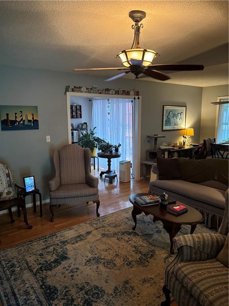
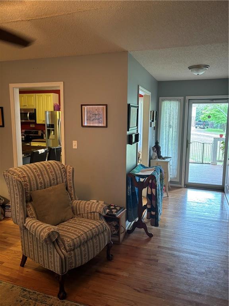
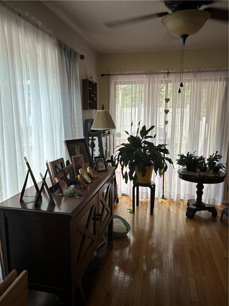
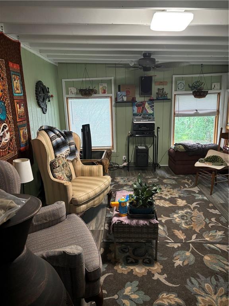
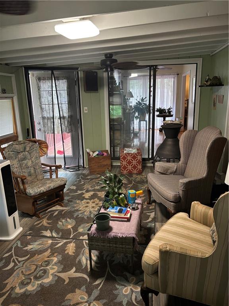
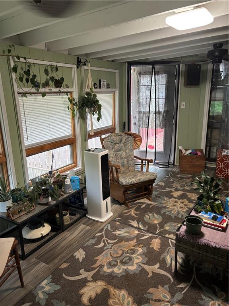
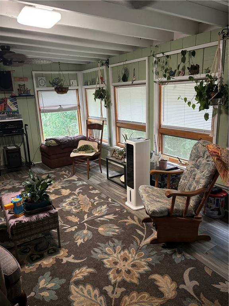
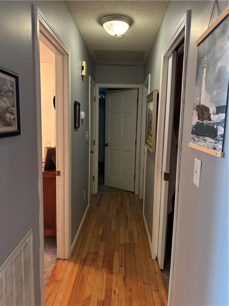
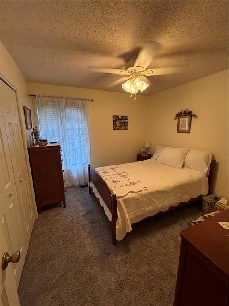
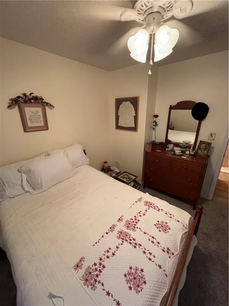
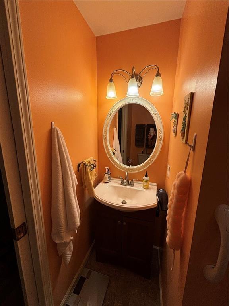
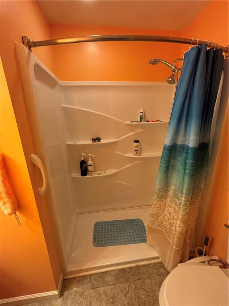
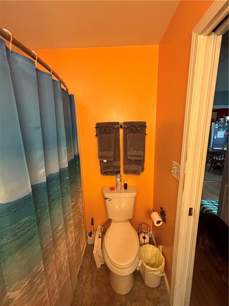
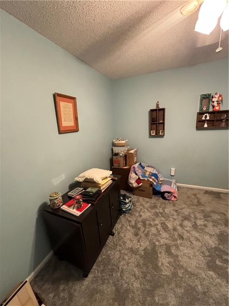
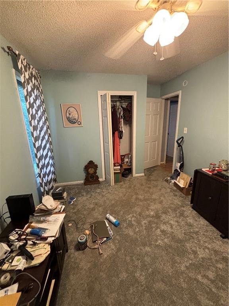
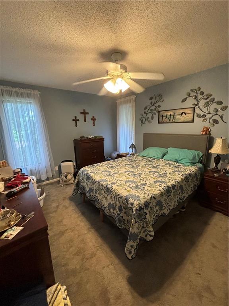
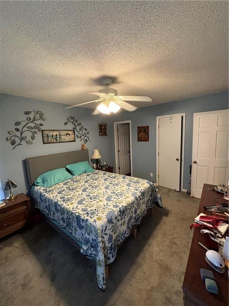
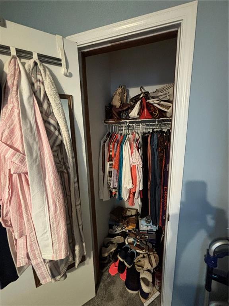
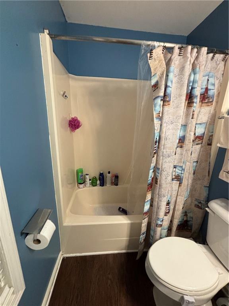
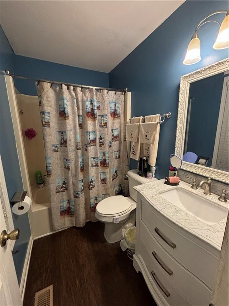
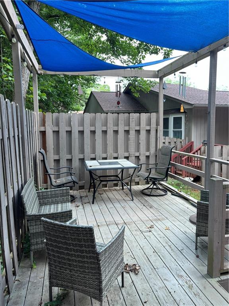
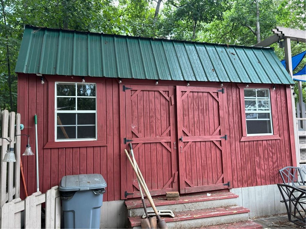
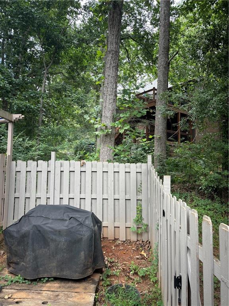
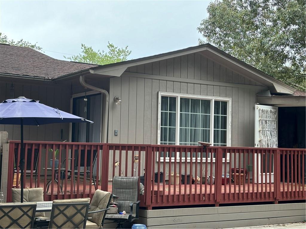
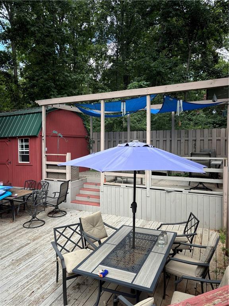
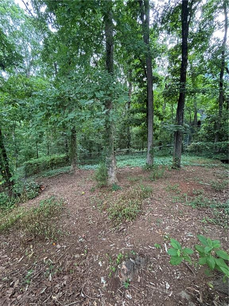
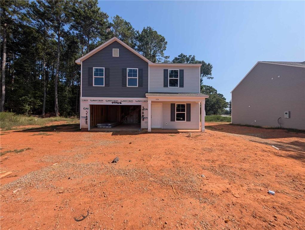
 MLS# 20279607
MLS# 20279607 