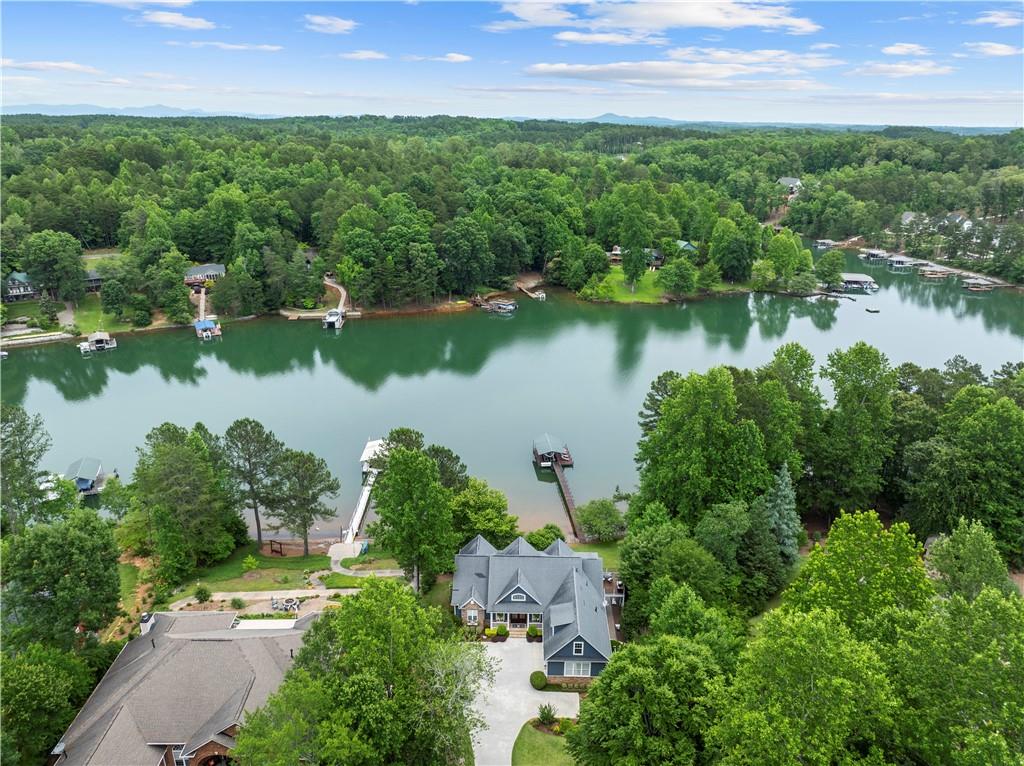511 High Hammock Drive, Seneca, SC 29672
MLS# 20276624
Seneca, SC 29672
- 5Beds
- 4Full Baths
- 1Half Baths
- 4,882SqFt
- 2006Year Built
- 0.83Acres
- MLS# 20276624
- Residential
- Single Family
- Active
- Approx Time on Market4 days
- Area205-Oconee County,sc
- CountyOconee
- SubdivisionHigh Hammock
Overview
Loads of charm and character are demonstrated in this inviting waterfront home on Lake Keowee. At 511 High Hammock Drive, style and comfort is found in the details. The protected shoreline features a unique level grass yard and open lake views spanning 180-degrees. This conventional home offers modernized features for move-ready function and appearance. Upon entry, the Lake Keowee lifestyle awaits. A wall of lakeside windows, transoms and doors invite the bright outdoors in. A sun-filled cathedral living room is anchored by a gas fireplace and flanked with custom built-ins for display of all of the memories created here. The French doors lead to a lakeside deck extending from the primary suite across to the dining area with a separate covered patio off the kitchen. Entertain family and friends where gorgeous views of the water contribute to the conversation across the entire lakeside. Its easy to tell a great cook lives here. The kitchen features Thermador appliances with gas cooking, double ovens and ample counterspace. The keeping room offers a second gas fireplace overlooking the patio. This quaint area offers a great place for coffee inside on chilly mornings or as an alternate breakfast nook. A large walk-in storage pantry, butlers pantry with beverage cooler, glass display cabinetry, quartz counters, under cabinet lighting and backsplash add to this intimate entertainment friendly design. The main floor primary suite features a tray ceiling complete with specialty lighting, double walk-in closets and a spa bath that includes a freestanding soaking tub, walk-in tile shower and spacious twin vanity. Both the main and terrace level bedrooms offer outdoor access. Above the garage is a spacious room currently used as a home office with a full tile bath and guest room. This level has possibilities in additional living for a home office, playroom, craft room, in-law suite or simply extra storage space. Step down to the terrace level where entertaining continues with a low maintenance concrete floored recreation area. A wet bar, a second large living room, three additional guest bedrooms, two full bathrooms and a 240 sqft heated/cooled workshop area finish out this level. Step outside to multiple covered patios with the waters edge merely steps away. The gentle sloping lot is accompanied with 140' of protected shoreline, a private covered slip dock and sundeck with extended walkway. Relax in the sun or the shade with multiple porches and patios throughout the property. A yard great for outdoor play. Experience this remarkable waterfront move to the south located within merely two minutes from marina fuel, launching, snacks and more. Fifteen minutes to its hometown of Seneca, twenty minutes to Clemson University and an approximate hour to Greenville SC.
Association Fees / Info
Hoa Fees: $200
Hoa Fee Includes: Street Lights
Hoa: Yes
Community Amenities: Common Area, Walking Trail
Hoa Mandatory: 1
Bathroom Info
Halfbaths: 1
Num of Baths In Basement: 2
Full Baths Main Level: 1
Fullbaths: 4
Bedroom Info
Bedrooms In Basement: 3
Num Bedrooms On Main Level: 1
Bedrooms: Five
Building Info
Style: Traditional
Basement: Ceiling - Some 9' +, Ceilings - Smooth, Cooled, Finished, Full, Heated, Inside Entrance, Walkout, Workshop, Yes
Foundations: Basement, Radon Mitigation System, Slab
Age Range: 11-20 Years
Roof: Architectural Shingles
Num Stories: Two and One-Half
Year Built: 2006
Exterior Features
Exterior Features: Balcony, Deck, Driveway - Concrete, Glass Door, Insulated Windows, Landscape Lighting, Other - See Remarks, Patio, Porch-Front, Porch-Other, Tilt-Out Windows, Underground Irrigation
Exterior Finish: Cement Planks, Stone
Financial
Gas Co: Fort Hill
Transfer Fee: No
Original Price: $2,090,000
Price Per Acre: $25,180
Garage / Parking
Storage Space: Basement, Floored Attic, Garage
Garage Capacity: 2
Garage Type: Attached Garage
Garage Capacity Range: Two
Interior Features
Interior Features: Alarm System-Owned, Attic Stairs-Permanent, Blinds, Built-In Bookcases, Cable TV Available, Category 5 Wiring, Cathdrl/Raised Ceilings, Ceiling Fan, Ceilings-Smooth, Central Vacuum, Connection - Dishwasher, Connection - Ice Maker, Connection - Washer, Connection-Central Vacuum, Countertops-Other, Countertops-Quartz, Countertops-Solid Surface, Dryer Connection-Electric, Electric Garage Door, Fireplace, Fireplace-Gas Connection, French Doors, Garden Tub, Gas Logs, Glass Door, Laundry Room Sink, Smoke Detector, Some 9' Ceilings, Tray Ceilings, Walk-In Closet, Walk-In Shower, Washer Connection
Appliances: Cooktop - Gas, Dishwasher, Disposal, Double Ovens, Dryer, Microwave - Built in, Refrigerator, Wall Oven, Washer, Water Heater - Tankless, Wine Cooler
Floors: Ceramic Tile, Concrete, Hardwood
Lot Info
Lot: 6
Lot Description: Cul-de-sac, Trees - Mixed, Waterfront, Level, Shade Trees, Underground Utilities, Water Access, Water View, Wooded
Acres: 0.83
Acreage Range: .50 to .99
Marina Info
Dock Features: Covered, Existing Dock, Lift, Light Pole, Pier, Power, Water
Misc
Other Rooms Info
Beds: 5
Master Suite Features: Double Sink, Exterior Access, Full Bath, Master on Main Level, Shower - Separate, Tub - Garden, Walk-In Closet
Property Info
Inside Subdivision: 1
Type Listing: Exclusive Right
Room Info
Specialty Rooms: Bonus Room, Breakfast Area, In-Law Suite, Keeping Room, Laundry Room, Media Room, Office/Study, Recreation Room, Workshop
Room Count: 14
Sale / Lease Info
Sale Rent: For Sale
Sqft Info
Basement Unfinished Sq Ft: 190
Basement Finished Sq Ft: 1816
Sqft Range: 4500-4999
Sqft: 4,882
Tax Info
Tax Year: 2023
County Taxes: $3,085.89
Tax Rate: 4%
Unit Info
Utilities / Hvac
Utilities On Site: Cable, Electric, Natural Gas, Public Water, Septic, Telephone, Underground Utilities
Electricity Co: Blue Ridge
Heating System: Electricity, Heat Pump, More than One Unit, Multizoned, Natural Gas
Cool System: Central Forced, Heat Pump, Multi-Zoned
Cable Co: Spectrum
High Speed Internet: Yes
Water Co: Seneca Light and Water
Water Sewer: Septic Tank
Waterfront / Water
Water Frontage Ft: 140'+/-
Lake: Keowee
Lake Front: Yes
Lake Features: Dock in Place with Lift, Dock-In-Place, Dockable By Permit, Duke Energy by Permit
Water: Public Water
Courtesy of Melanie Fink of Fink & Assoc - Allen Tate






























































