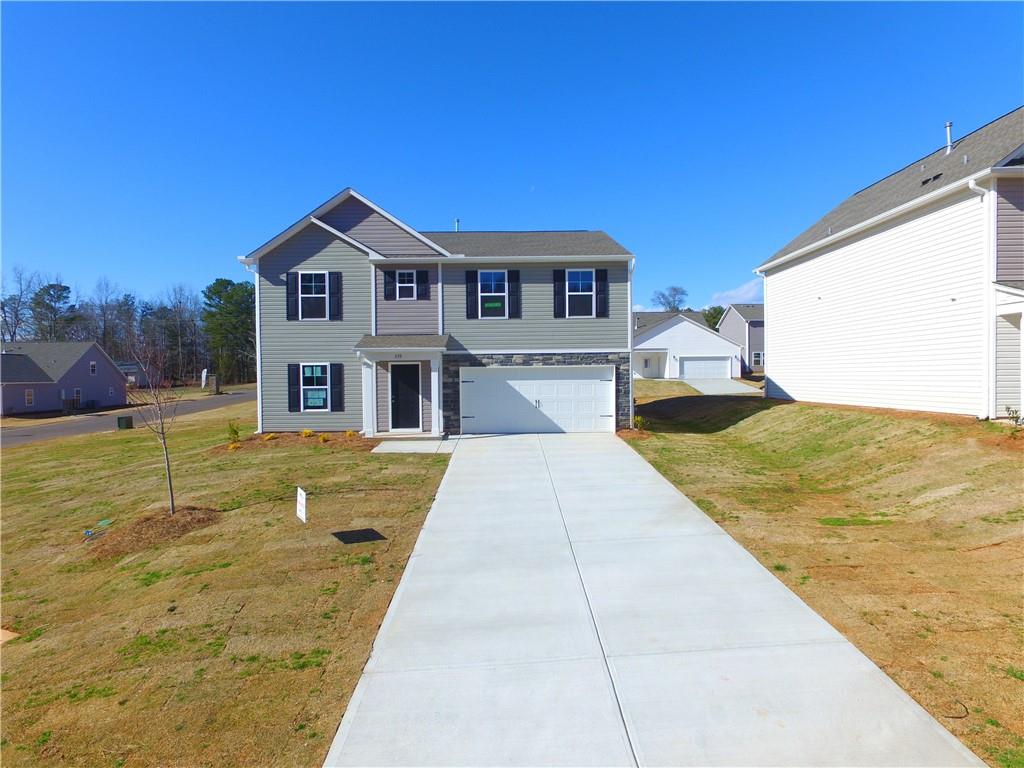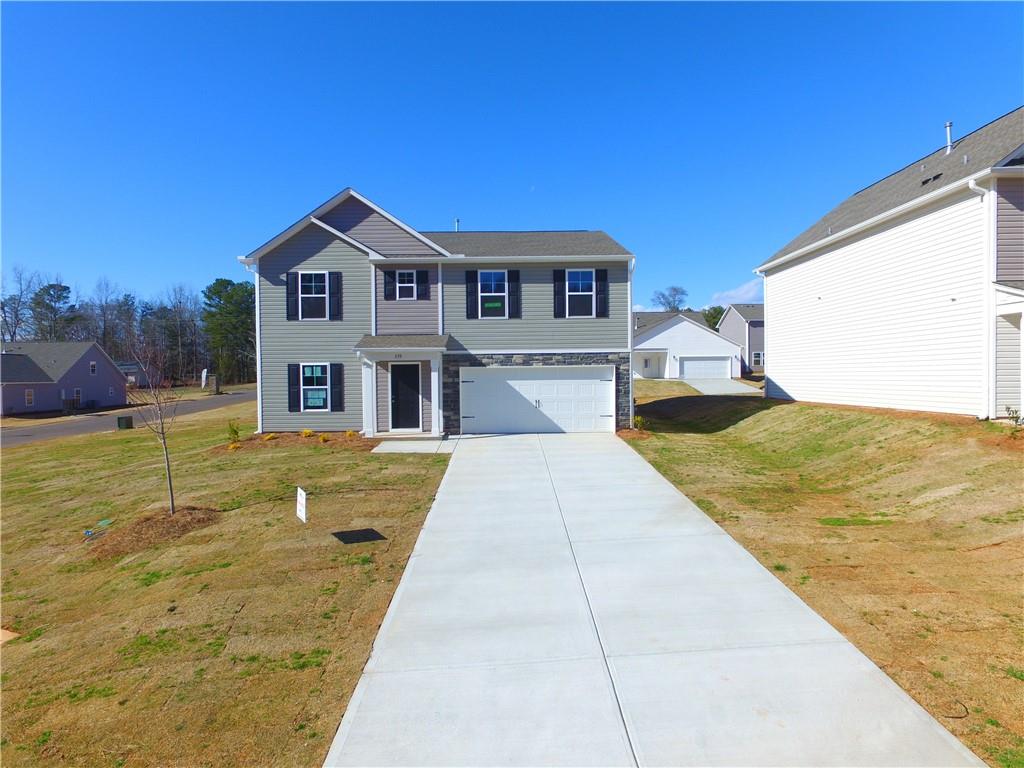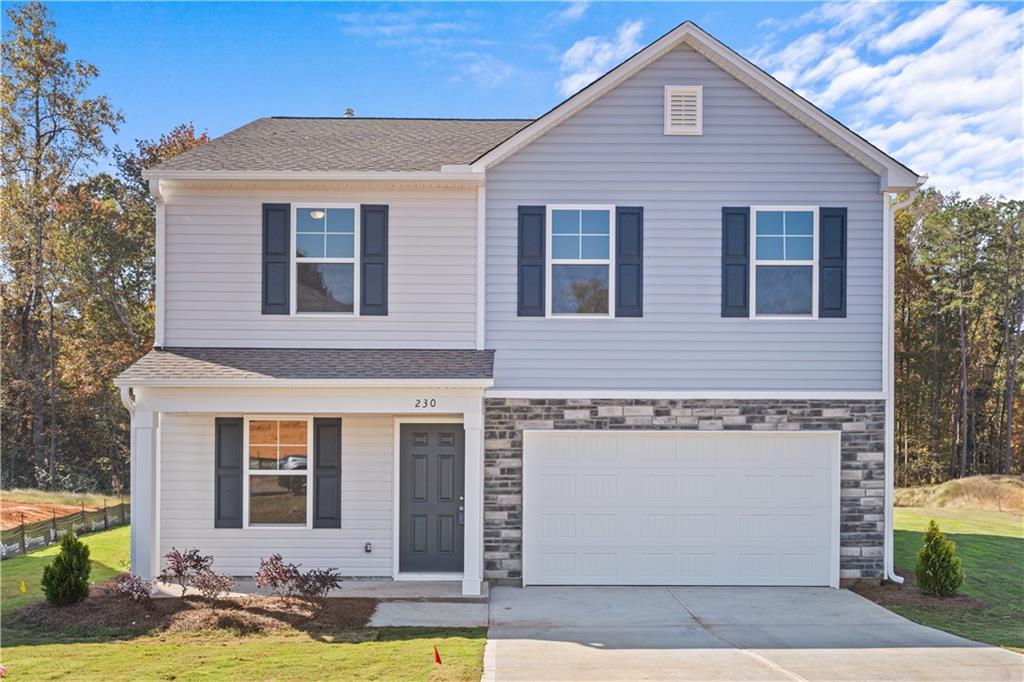514 Fernwood Drive, Seneca, SC 29678
MLS# 20275835
Seneca, SC 29678
- 4Beds
- 3Full Baths
- N/AHalf Baths
- 2,250SqFt
- 1980Year Built
- 0.63Acres
- MLS# 20275835
- Residential
- Single Family
- Active
- Approx Time on Market5 days
- Area207-Oconee County,sc
- CountyOconee
- SubdivisionForest Hills Su
Overview
Welcome home to 514 Fernwood Dr! Nestled perfectly on an oversized corner lot in the established Forest Hills subdivision, this picturesque split-level home is ideally located mere minutes from Clemson University and Death Valley Stadium. Enjoy convenient access to shopping, dining, hospitals, and the scenic lakes Hartwell and Keowee.This 4-bedroom, 3-full-bath residence has been completely remodeled with tasteful updates and thoughtful touches throughout, making it an irresistible choice for your next home. Updates include all-new kitchen cabinetry with granite countertops, matching stainless steel appliances, a new HVAC system, newer roof, hot water heater, flooring, and fresh paint! The property comes fully equipped with all appliances and a washer and dryer.The home offers ample space to spread out, featuring multiple living room and den areas. Upstairs, youll find an oversized, open layout encompassing the dining, living, and kitchen areas, perfect for hosting family gatherings. The seamless flow extends outdoors to an expansive deck, enhancing the indoor/outdoor lifestyle.The upper level includes three spacious bedrooms, with the primary suite boasting a walk-in closet and private bathroom. Downstairs, discover a large den, full bathroom, and a fourth bedroom, offering flexibility for an in-law suite, executive home office, or a rental opportunity on game days, thanks to its private entry.With no HOA restrictions, you have endless possibilities to personalize the property to suit your needs. Additionally, a large outbuilding provides ample space for a workshop, catering to any hobbyists dreams.Dont miss out on the opportunity to call this meticulously renovated property your new home! Schedule your tour today!
Association Fees / Info
Hoa: No
Bathroom Info
Num of Baths In Basement: 1
Full Baths Main Level: 2
Fullbaths: 3
Bedroom Info
Bedrooms In Basement: 1
Num Bedrooms On Main Level: 3
Bedrooms: Four
Building Info
Style: Traditional
Basement: Ceilings - Suspended, Cooled, Finished, Full, Garage, Heated, Inside Entrance, Yes
Foundations: Basement, Slab
Age Range: 31-50 Years
Roof: Architectural Shingles
Num Stories: Two
Year Built: 1980
Exterior Features
Exterior Features: Deck, Driveway - Asphalt, Driveway - Concrete, Fenced Yard, Glass Door
Exterior Finish: Brick, Wood
Financial
Transfer Fee: No
Original Price: $289,000
Price Per Acre: $45,873
Garage / Parking
Storage Space: Outbuildings
Garage Capacity: 1
Garage Type: Attached Garage
Garage Capacity Range: One
Interior Features
Interior Features: 2-Story Foyer, Ceiling Fan, Ceilings-Blown, Connection - Dishwasher, Connection - Washer, Countertops-Granite, Dryer Connection-Electric, Electric Garage Door, Fireplace, Fireplace - Multiple, Gas Logs, Washer Connection
Appliances: Dishwasher, Dryer, Microwave - Built in, Range/Oven-Electric, Refrigerator, Washer, Water Heater - Electric
Floors: Carpet, Luxury Vinyl Tile
Lot Info
Lot Description: Corner, Trees - Mixed, Shade Trees
Acres: 0.63
Acreage Range: .50 to .99
Marina Info
Misc
Usda: Yes
Other Rooms Info
Beds: 4
Master Suite Features: Master on Second Level, Shower Only
Property Info
Inside Subdivision: 1
Type Listing: Exclusive Right
Room Info
Specialty Rooms: Breakfast Area, Laundry Room, Recreation Room
Sale / Lease Info
Sale Rent: For Sale
Sqft Info
Sqft Range: 2250-2499
Sqft: 2,250
Tax Info
Unit Info
Utilities / Hvac
Electricity Co: Duke
Heating System: Heat Pump
Cool System: Heat Pump
High Speed Internet: ,No,
Water Co: SLW
Water Sewer: Septic Tank
Waterfront / Water
Lake Front: No
Water: Public Water
Courtesy of Christopher Sherer of Monaghan Company Real Estate

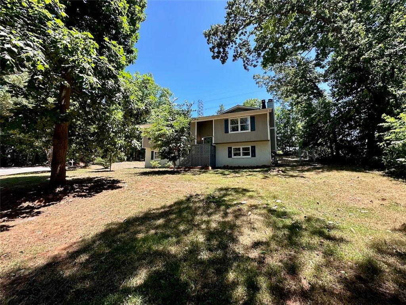
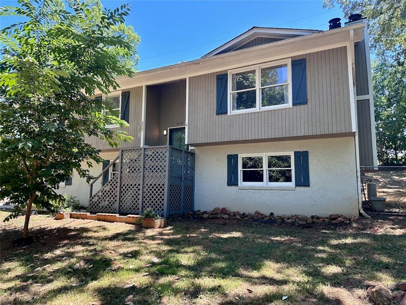
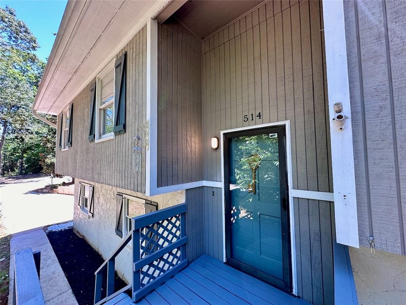
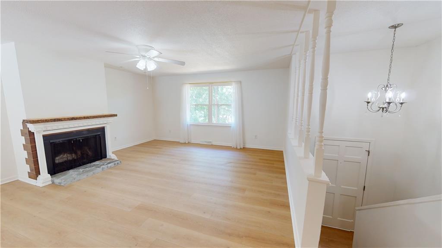
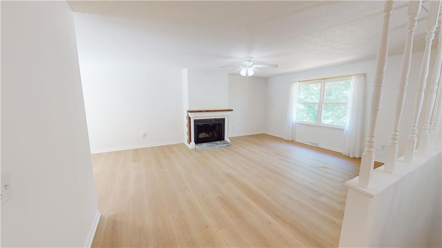
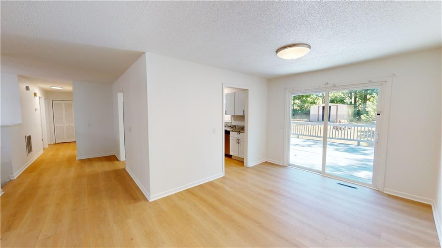
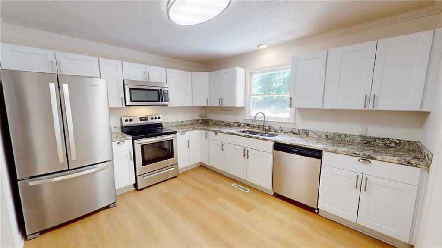
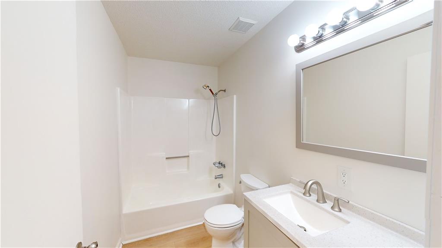
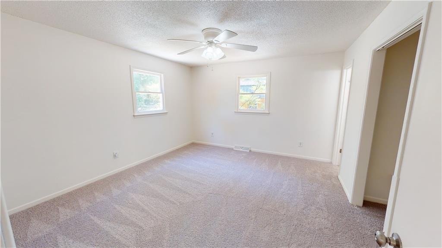
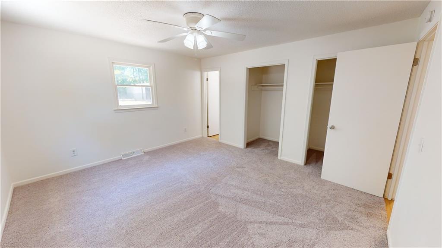
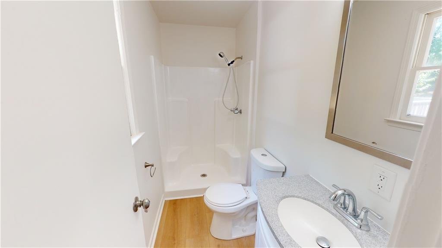
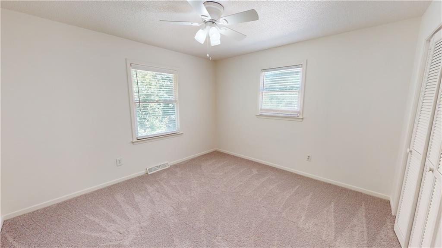
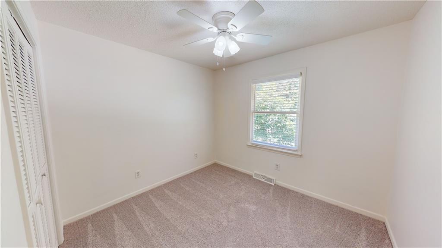
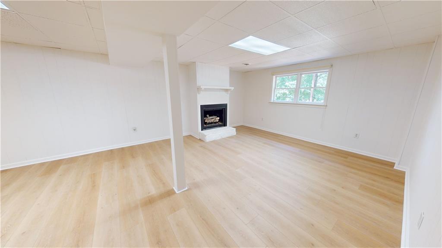
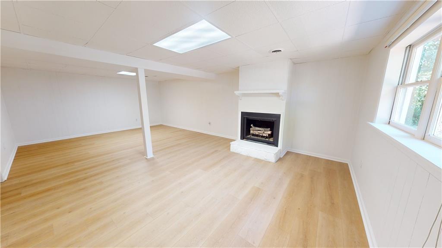
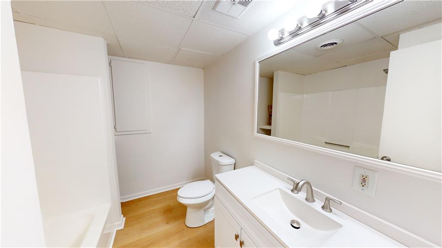
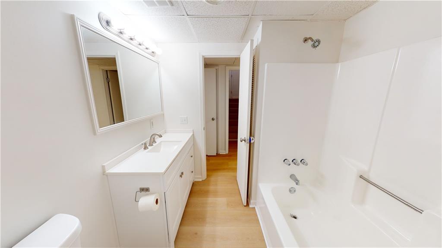
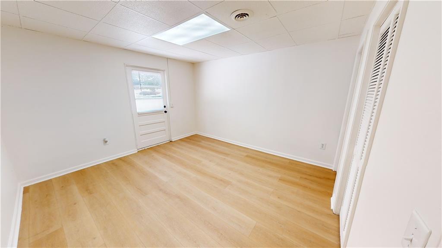
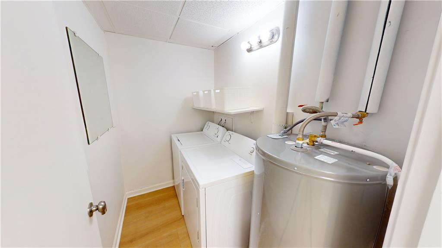
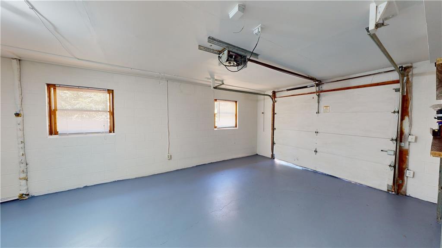
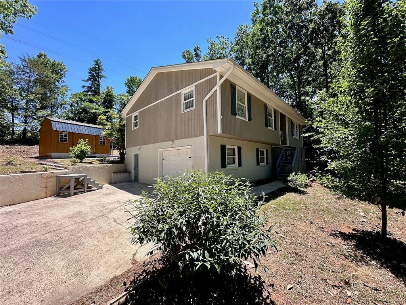
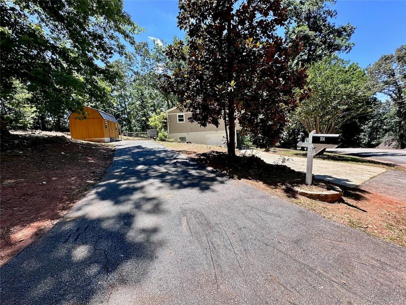
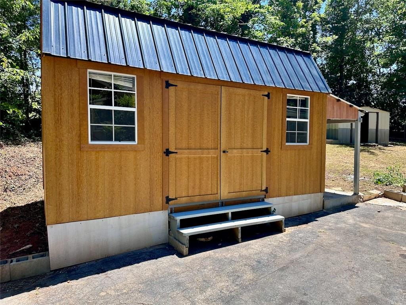
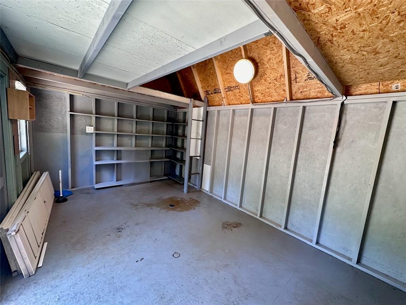
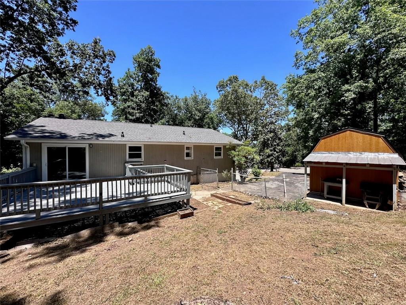
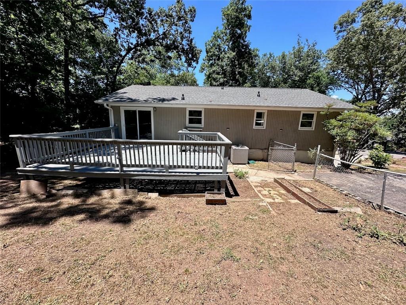
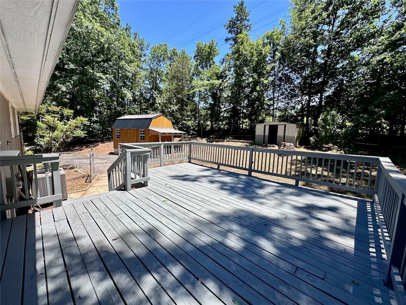
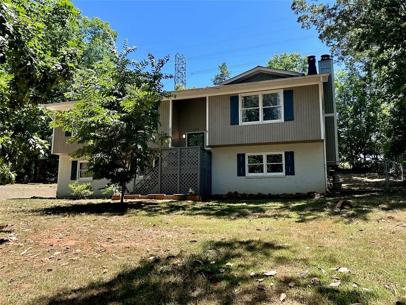
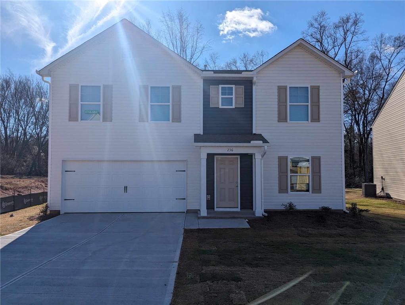
 MLS# 20275322
MLS# 20275322 