518 Heron Cove Circle, Seneca, SC 29672
MLS# 20275564
Seneca, SC 29672
- 3Beds
- 2Full Baths
- 1Half Baths
- 3,317SqFt
- 2006Year Built
- 0.71Acres
- MLS# 20275564
- Residential
- Single Family
- Active
- Approx Time on Market5 days
- Area208-Oconee County,sc
- CountyOconee
- SubdivisionStillwater
Overview
Welcome to 518 Heron Cove Circlea stunning 3 bedroom/2.5 bath home located within Stillwater just minutes from Clemson Universitys campus. The homes thoughtful design flows from one spacious room to the next, creating a fabulous layout for entertaining. The open kitchen allows you to take part in family activities throughout the family room, sun room, breakfast area, dining room, and formal living room. The first-floor primary suite shines with natural light while still being tucked away to provide a quiet oasis. Upstairs, you will find a loft that lends itself nicely to a home office or homework center, two spacious bedrooms, and a Jack-and-Jill bath. Nature enthusiasts and entertainers alike will enjoy the stunning waterfall feature in the backyard, setting the tone for the relaxing landscaping that surrounds the property. Stillwater amenities include multiple walking trails, tennis and pickleball courts, a pool and pool cabana for neighborhood socials, and a new childrens play area coming soon. To top it all off, Stillwater's fiber optic lines allow you the option of access to blazing-fast Internet through Upcountry Fiber! This beautiful home sitting on a specious 0.71+/-acre lot and its fabulous location minutes from Clemson University, Lake Hartwell, and Lake Keowee make it the perfect package. The best part is that this gorgeous home is being offered at a price below its recently appraised value!! You'll have instant equity! Schedule a showing to see it for yourself!
Association Fees / Info
Hoa Fees: 600
Hoa Fee Includes: Pool, Recreation Facility, Street Lights
Hoa: Yes
Community Amenities: Common Area, Pets Allowed, Playground, Pool, Tennis, Walking Trail
Hoa Mandatory: 1
Bathroom Info
Halfbaths: 1
Full Baths Main Level: 1
Fullbaths: 2
Bedroom Info
Num Bedrooms On Main Level: 1
Bedrooms: Three
Building Info
Style: Traditional
Basement: No/Not Applicable
Foundations: Crawl Space
Age Range: 11-20 Years
Roof: Architectural Shingles
Num Stories: Two
Year Built: 2006
Exterior Features
Exterior Features: Bay Window, Driveway - Concrete, Insulated Windows, Patio, Porch-Front, Tilt-Out Windows, Underground Irrigation, Vinyl Windows
Exterior Finish: Brick
Financial
Gas Co: Fort Hill
Transfer Fee: No
Original Price: $750,000
Price Per Acre: $10,563
Garage / Parking
Storage Space: Garage
Garage Capacity: 2
Garage Type: Attached Garage
Garage Capacity Range: Two
Interior Features
Interior Features: 2-Story Foyer, Attic Stairs-Disappearing, Blinds, Cable TV Available, Cathdrl/Raised Ceilings, Ceiling Fan, Ceilings-Smooth, Connection - Dishwasher, Connection - Ice Maker, Connection - Washer, Countertops-Granite, Dryer Connection-Gas, Electric Garage Door, Fireplace, Fireplace-Gas Connection, Gas Logs, Jack and Jill Bath, Jetted Tub, Laundry Room Sink, Smoke Detector, Some 9' Ceilings, Tray Ceilings, Walk-In Closet, Walk-In Shower, Washer Connection
Appliances: Dishwasher, Disposal, Microwave - Built in, Range/Oven-Electric, Refrigerator, Wall Oven, Water Heater - Electric, Water Heater - Tankless
Floors: Carpet, Ceramic Tile, Hardwood
Lot Info
Lot: 63
Lot Description: Trees - Mixed, Gentle Slope, Underground Utilities
Acres: 0.71
Acreage Range: .50 to .99
Marina Info
Misc
Other Rooms Info
Beds: 3
Master Suite Features: Double Sink, Full Bath, Master on Main Level, Shower - Separate, Tub - Jetted, Walk-In Closet
Property Info
Inside Subdivision: 1
Type Listing: Exclusive Right
Room Info
Specialty Rooms: Breakfast Area, Formal Dining Room, Laundry Room, Living/Dining Combination, Loft, Sun Room
Sale / Lease Info
Sale Rent: For Sale
Sqft Info
Sqft Range: 3250-3499
Sqft: 3,317
Tax Info
Tax Year: 2023
County Taxes: 1879.38
Tax Rate: 4%
Unit Info
Utilities / Hvac
Utilities On Site: Cable, Electric, Natural Gas, Public Water, Septic, Telephone, Underground Utilities
Electricity Co: Blue Ridge
Heating System: Heat Pump
Electricity: Electric company/co-op
Cool System: Central Forced, Heat Pump
Cable Co: Upcountry
High Speed Internet: Yes
Water Co: Seneca Light and Water
Water Sewer: Septic Tank
Waterfront / Water
Lake: Hartwell
Lake Front: No
Water: Public Water
Courtesy of Susan Nunamaker of Posh Properties Realty Group

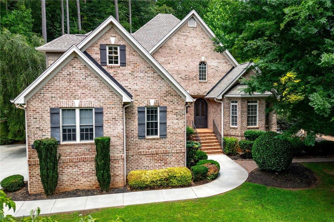
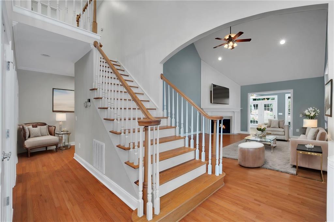
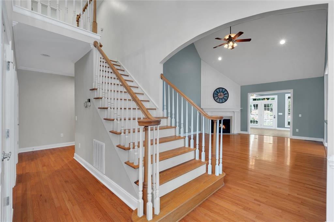
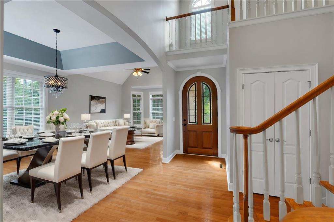
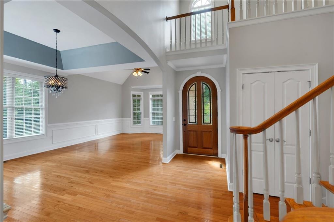
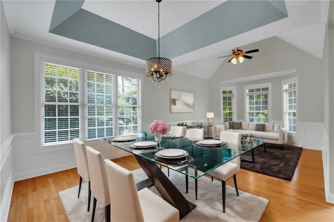
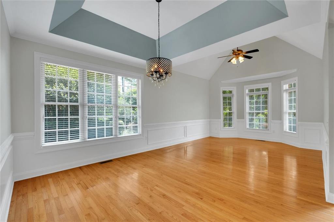
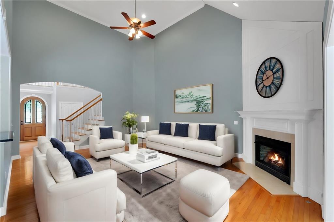
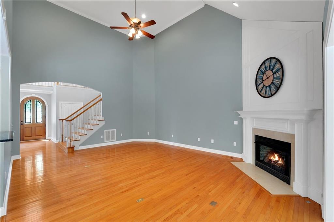
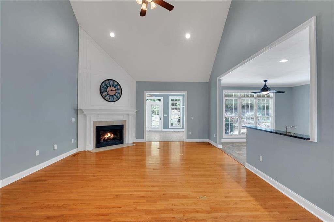
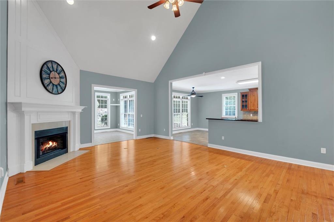
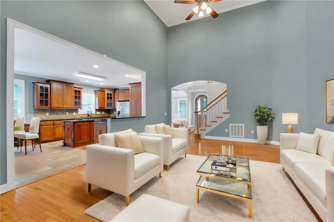
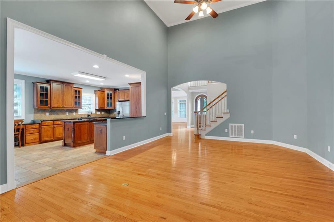
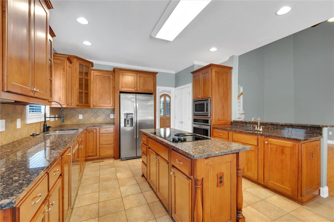
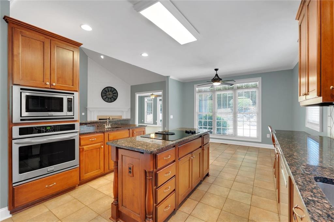
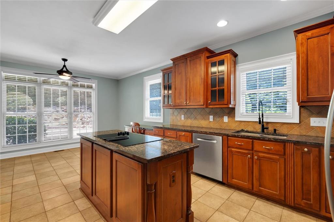
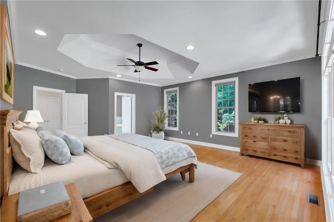
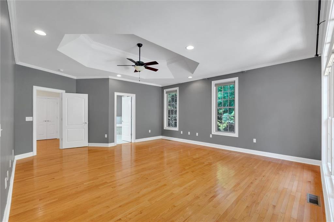
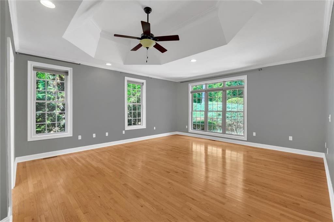
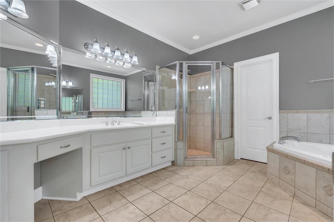
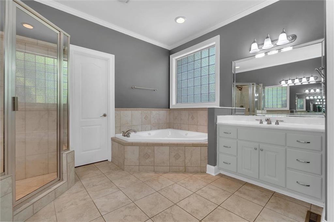
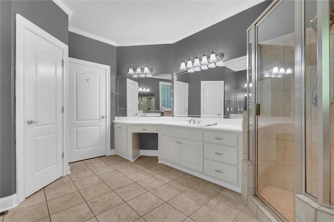
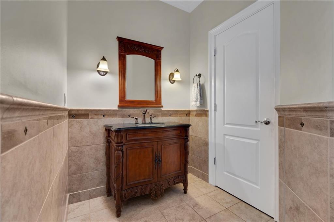
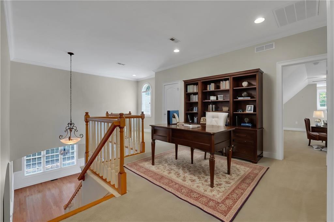
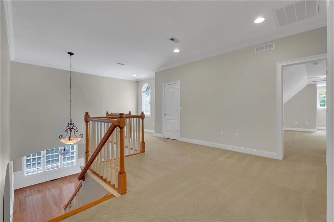
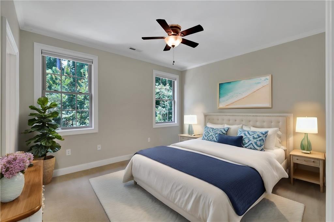
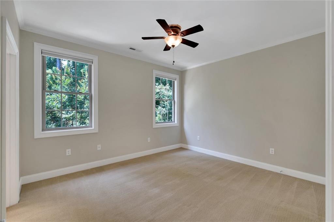
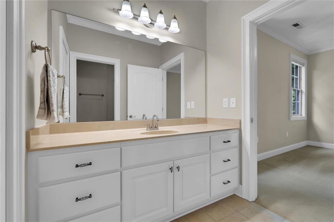
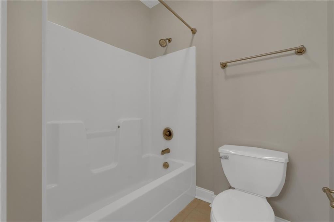
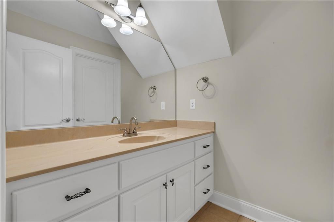
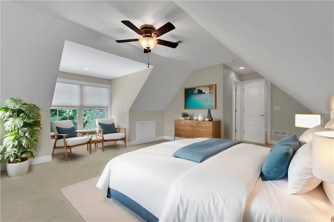
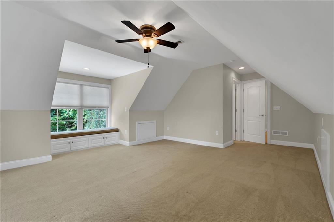
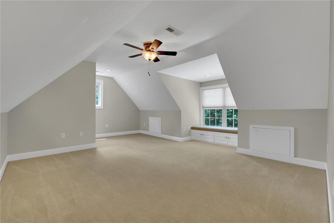
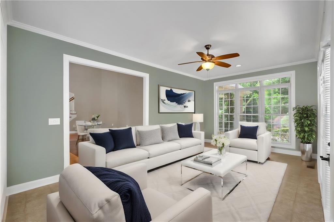
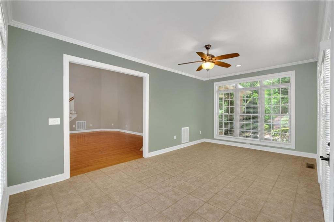
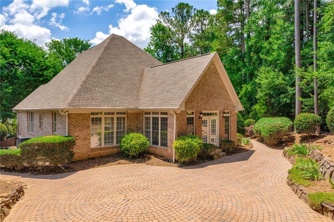
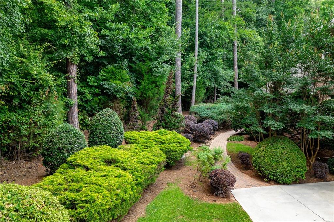
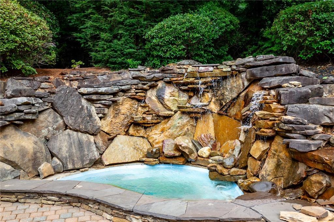
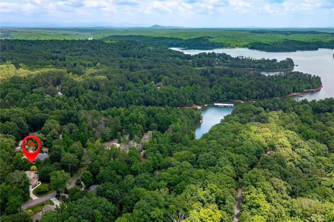
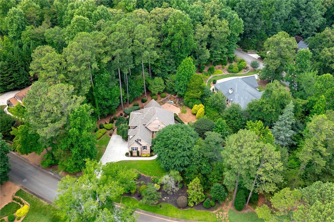
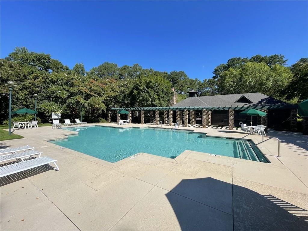
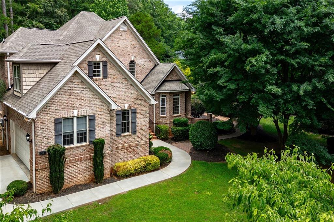
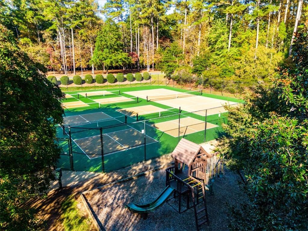
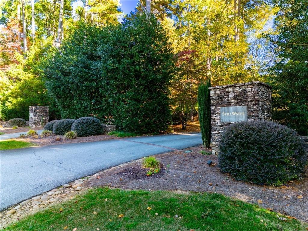
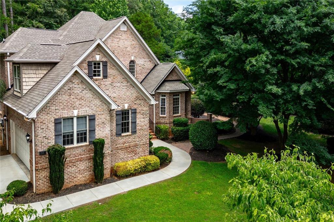
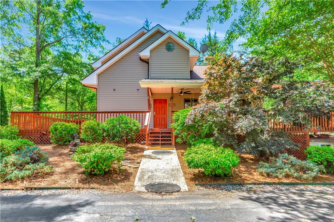
 MLS# 20275111
MLS# 20275111 










