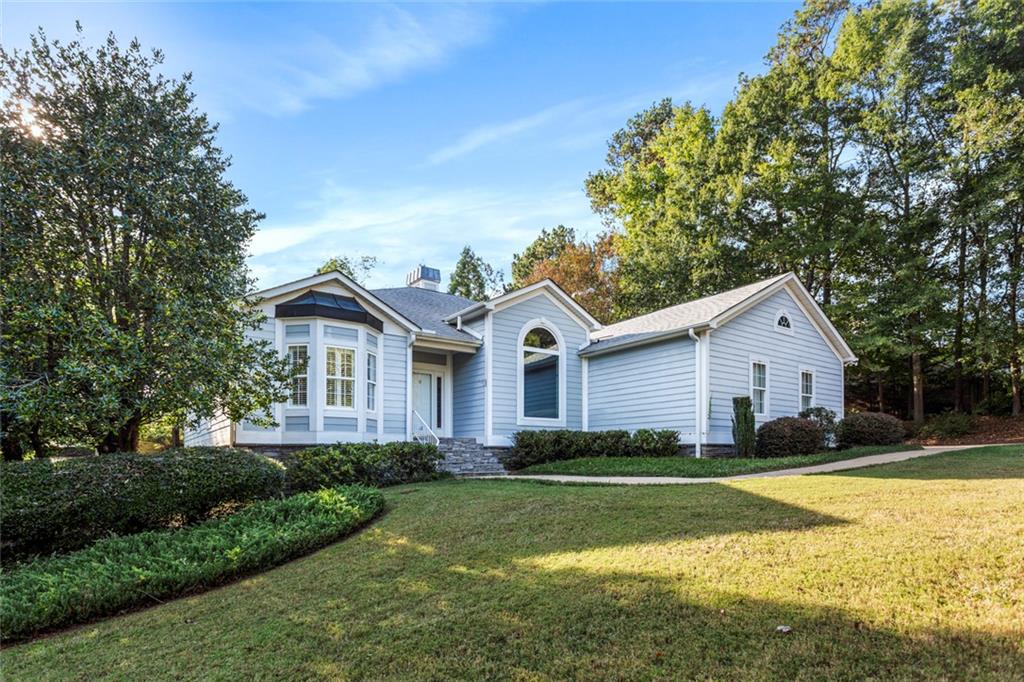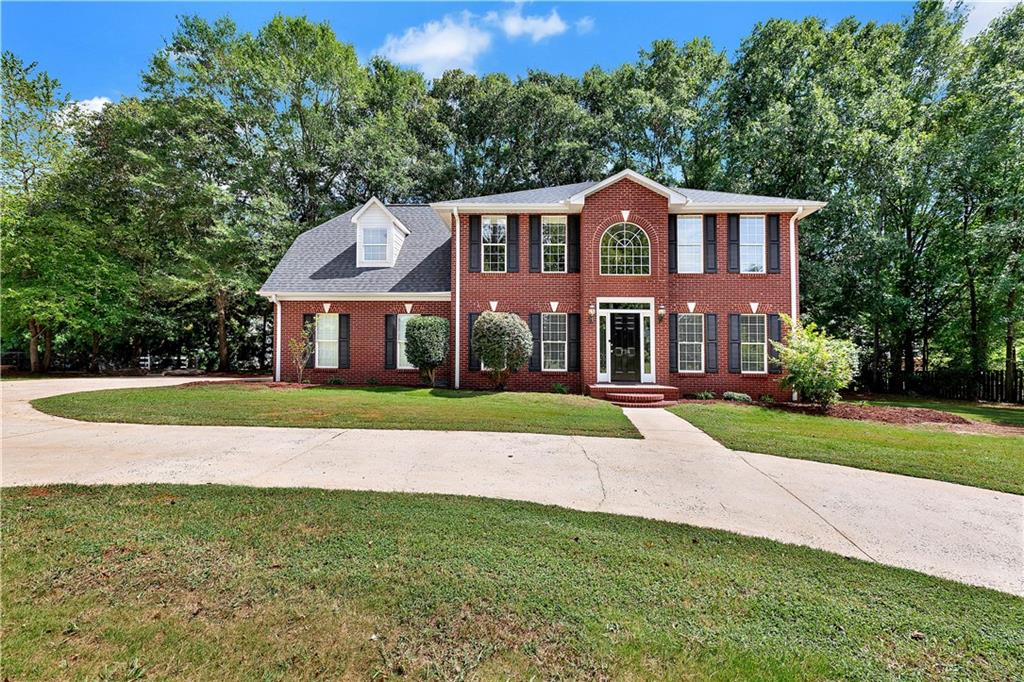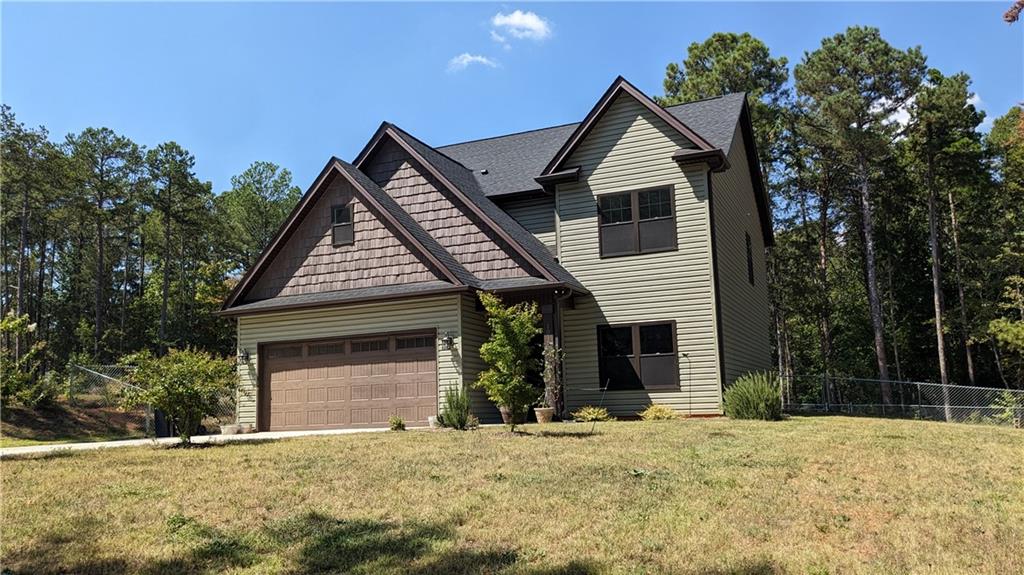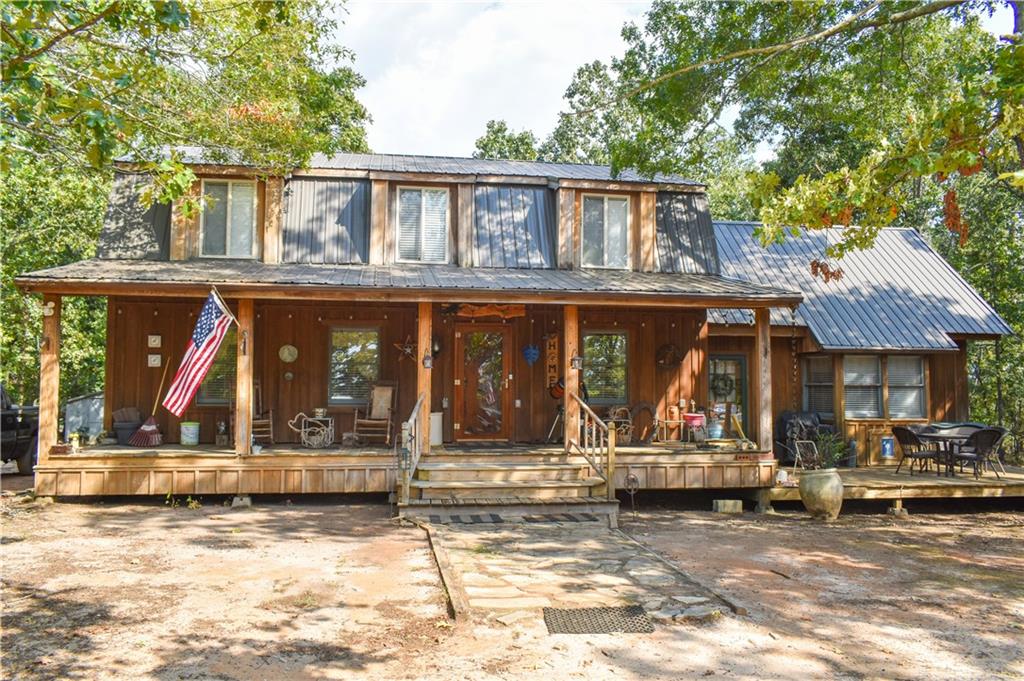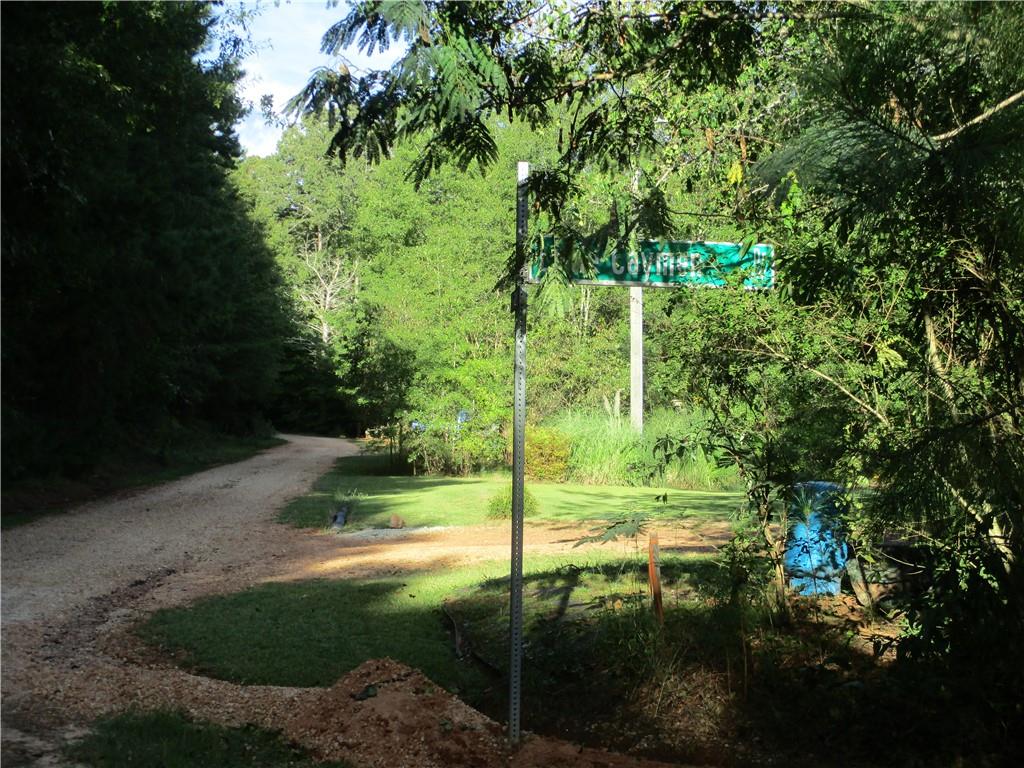518 Jule Martin Road, Anderson, SC 29621
MLS# 20279867
Anderson, SC 29621
- 3Beds
- 2Full Baths
- N/AHalf Baths
- 1,750SqFt
- 2024Year Built
- 5.06Acres
- MLS# 20279867
- Residential
- Single Family
- Active
- Approx Time on MarketN/A
- Area111-Anderson County,sc
- CountyAnderson
- Subdivision N/A
Overview
Looking for a new home...a brand new home? Looking for a large lot...5 acres? Difficult to find...yes, and yet here it is! This single-level home is positioned on a huge 5.06 acre parcel offering you lots of space and privacy. While the lot provides for you a serene setting, you will also find plenty of room to spread out inside the home. With approximately 1,750 square feet, this beautifully finished home comes with 3 bedrooms, 2 full baths, an oversized 24 x 25 two-car garage, and much more. The kitchen comes complete with granite countertops, 42"" cabinets, soft close drawers and cabinets, smooth-top electric stove, built-in microwave, and dishwasher. All appliances feature a stainless steel finish. The main living area floors are covered with durable luxury vinyl plank flooring, with ceramic tile in the bathrooms and laundry room, and carpet in 2nd and 3rd bedrooms. Ample storage can be found in the oversized pantry located just off the dining area and adjacent to the kitchen. The large walk-in laundry room includes a solid surface counter with multiple cabinet doors and drawers. Just imagine enjoying entertaining friends and family in the open living area with vaulted ceilings and recessed lighting. Then, retiring to relax in the master bedroom with ensuite full bath. The master bath offers double sinks, a large step-in shower, and a linen closet. The additional two bedrooms share a full bath with a single sink vanity and tub/shower combo. Enjoy your very expansive and naturally private backyard from the 12 x 12 deck. With attention to detail and exceptional build quality, homes constructed by this builder sell quickly. Between the lot size, brand new quality construction, the many upgraded features, and convenient location, this home is truly unlike anything else on the market! You need to come see why this is the perfect option for your next home. Schedule your appointment before it is under contract with someone else.
Association Fees / Info
Hoa Fee Includes: Not Applicable
Hoa: No
Bathroom Info
Full Baths Main Level: 2
Fullbaths: 2
Bedroom Info
Num Bedrooms On Main Level: 3
Bedrooms: Three
Building Info
Style: Traditional
Basement: No/Not Applicable
Foundations: Crawl Space
Age Range: New/Never Occupied
Roof: Architectural Shingles
Num Stories: One
Year Built: 2024
Exterior Features
Exterior Features: Deck, Driveway - Concrete, Glass Door, Insulated Windows, Other - See Remarks, Tilt-Out Windows, Vinyl Windows
Exterior Finish: Vinyl Siding
Financial
Transfer Fee: No
Original Price: $419,900
Price Per Acre: $82,984
Garage / Parking
Garage Capacity: 2
Garage Type: Attached Garage
Garage Capacity Range: Two
Interior Features
Interior Features: Attic Stairs-Disappearing, Cable TV Available, Cathdrl/Raised Ceilings, Ceiling Fan, Ceilings-Smooth, Connection - Dishwasher, Connection - Ice Maker, Connection - Washer, Countertops-Granite, Dryer Connection-Electric, Electric Garage Door, Glass Door, Other - See Remarks, Smoke Detector, Some 9' Ceilings, Walk-In Closet, Walk-In Shower, Washer Connection
Appliances: Cooktop - Smooth, Dishwasher, Microwave - Built in, Range/Oven-Electric, Water Heater - Electric
Floors: Carpet, Ceramic Tile, Luxury Vinyl Plank
Lot Info
Lot Description: Trees - Hardwood, Gentle Slope, Underground Utilities
Acres: 5.06
Acreage Range: 5-10
Marina Info
Misc
Usda: Yes
Other Rooms Info
Beds: 3
Master Suite Features: Double Sink, Full Bath, Master on Main Level, Shower Only, Walk-In Closet
Property Info
Type Listing: Exclusive Agency
Room Info
Specialty Rooms: Breakfast Area, Laundry Room
Room Count: 7
Sale / Lease Info
Sale Rent: For Sale
Sqft Info
Sqft Range: 1500-1749
Sqft: 1,750
Tax Info
Tax Year: 2023
County Taxes: 641.17
Tax Rate: 6%
Unit Info
Utilities / Hvac
Utilities On Site: Cable, Electric, Public Water, Septic, Underground Utilities
Electricity Co: Duke
Heating System: Central Electric, Forced Air
Electricity: Electric company/co-op
Cool System: Central Electric, Central Forced
High Speed Internet: ,No,
Water Co: Broadway Water
Water Sewer: Septic Tank
Waterfront / Water
Lake Front: No
Lake Features: Not Applicable
Water: Public Water
Courtesy of Roger Nix of Keller Williams Easley/powd

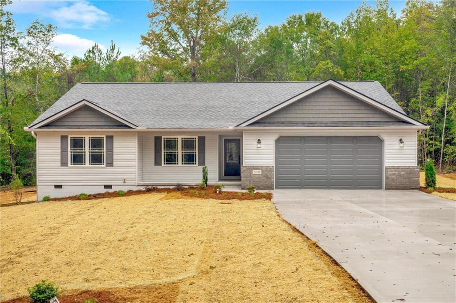
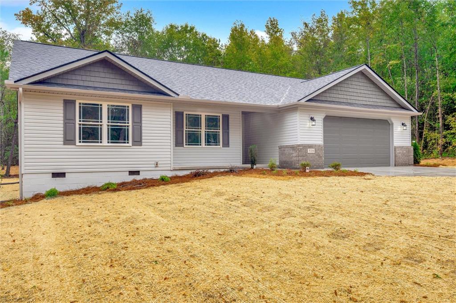
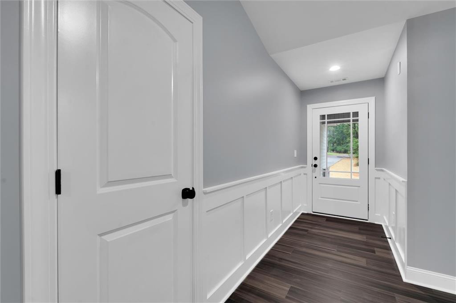
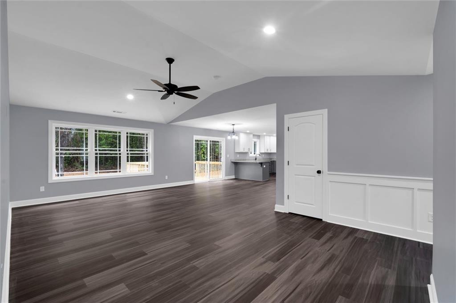
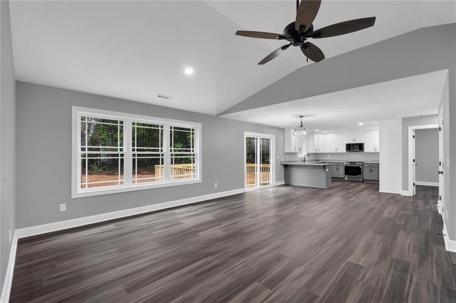
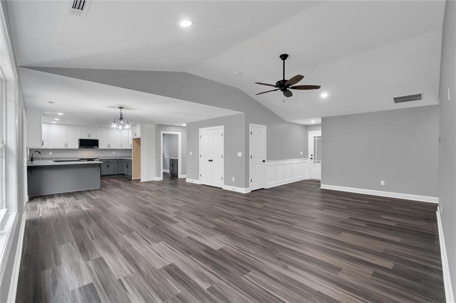
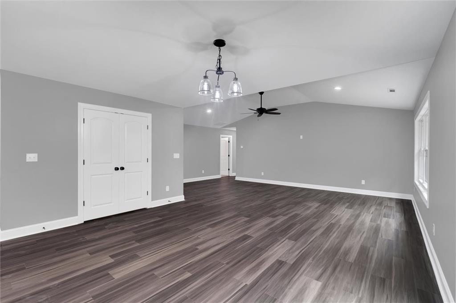
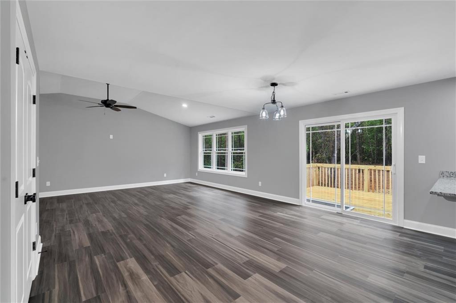
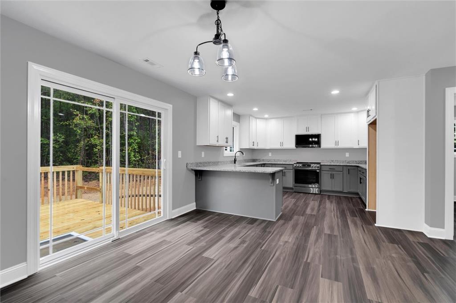
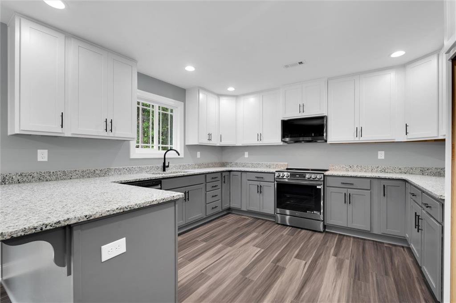
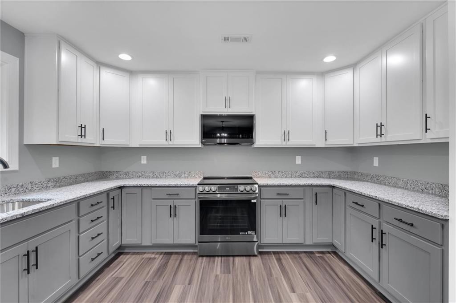
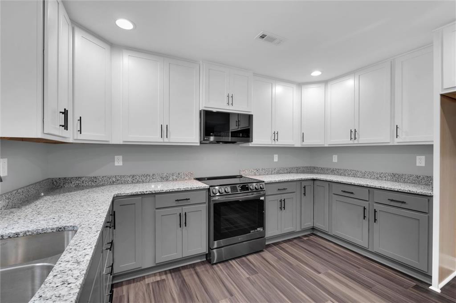
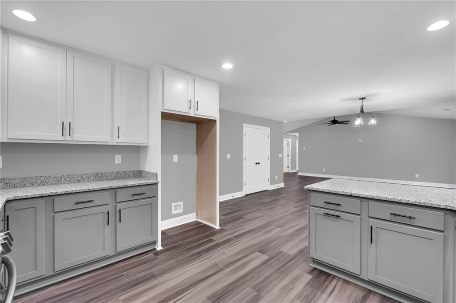
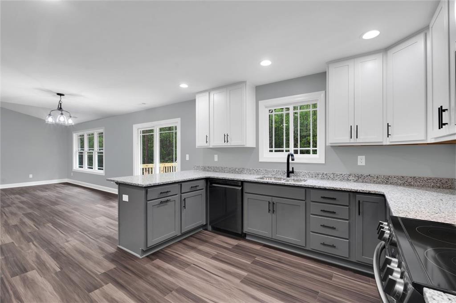
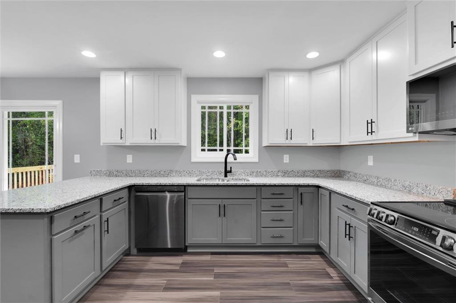
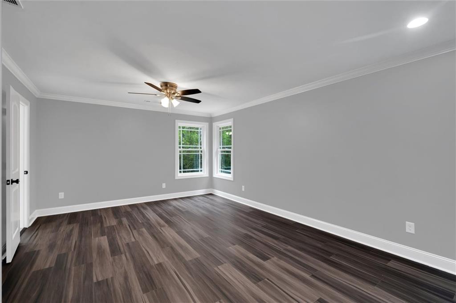
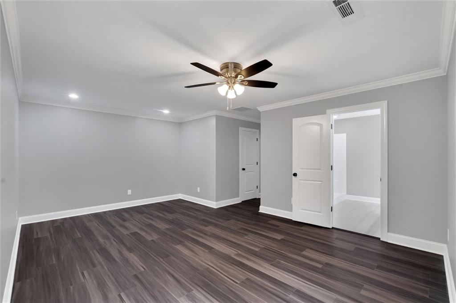
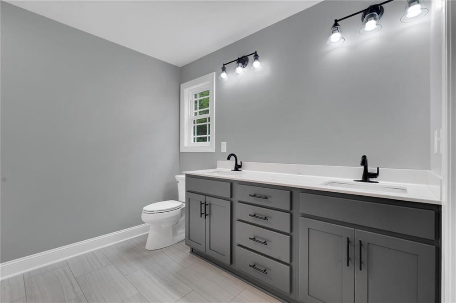
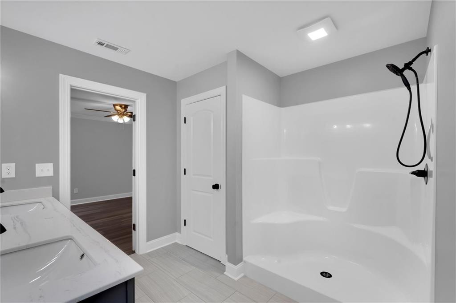
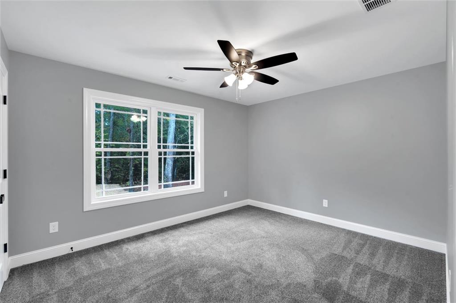
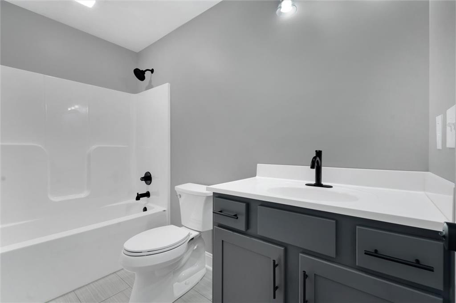
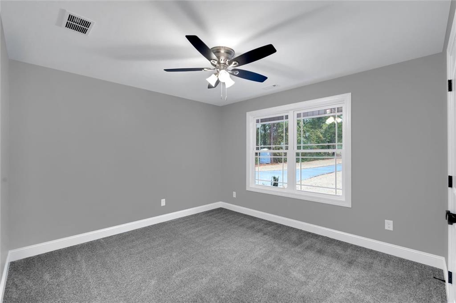
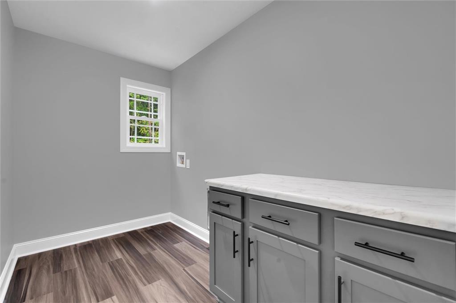
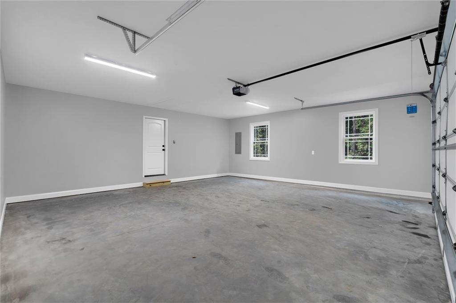
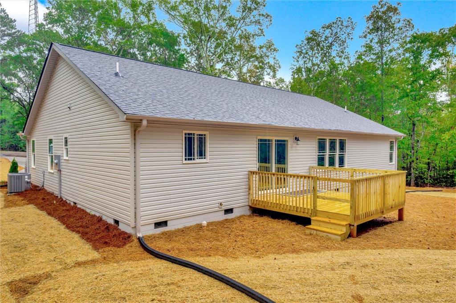
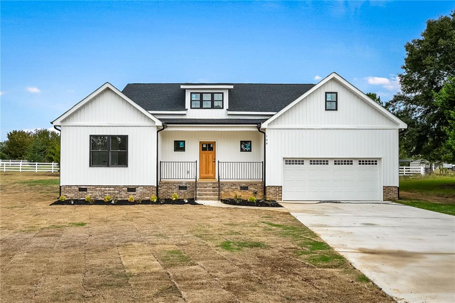
 MLS# 20279931
MLS# 20279931 