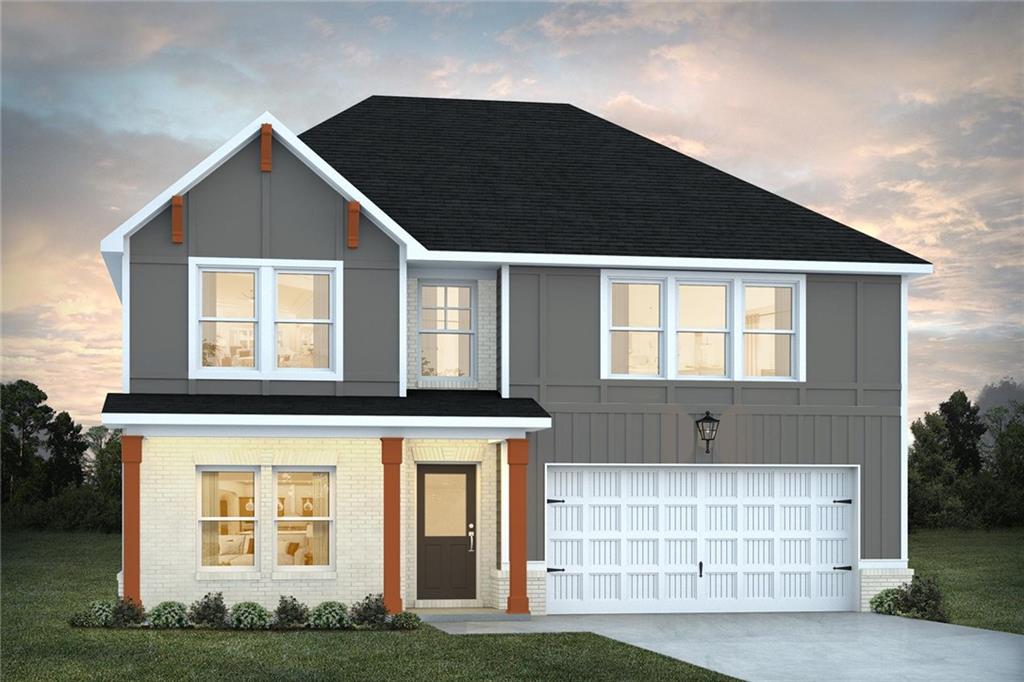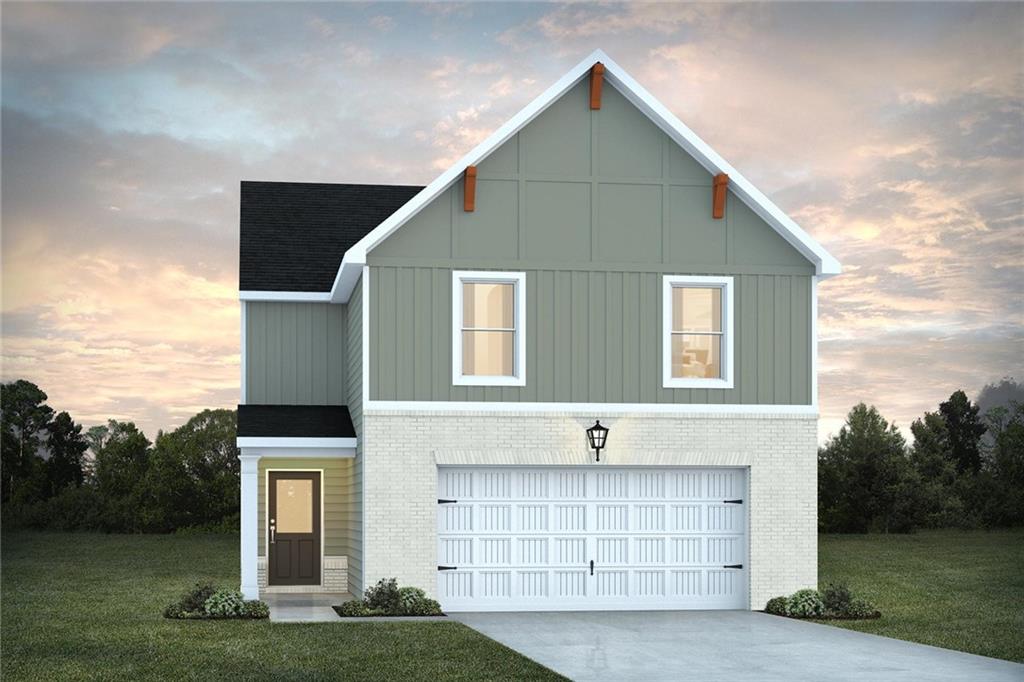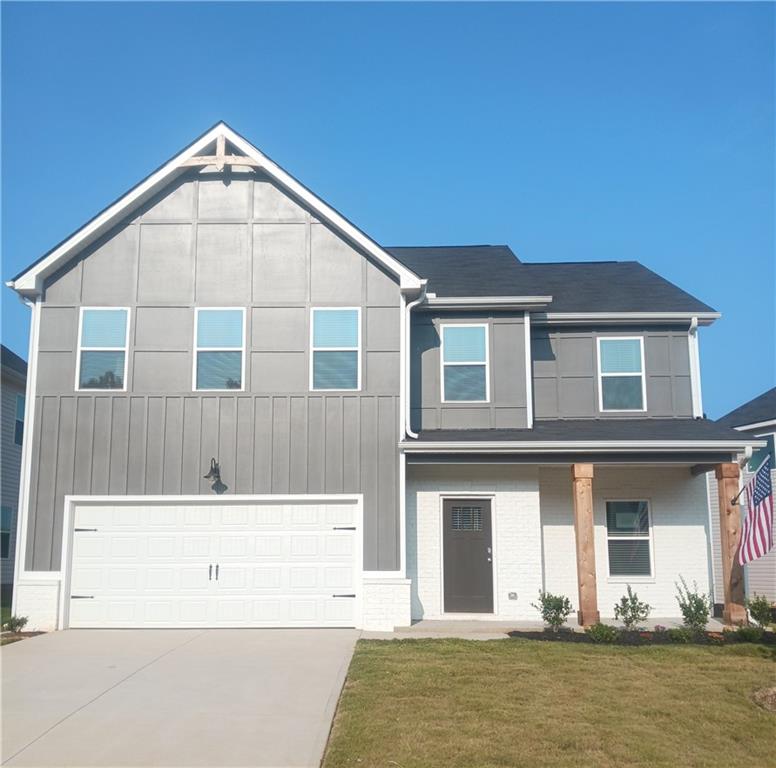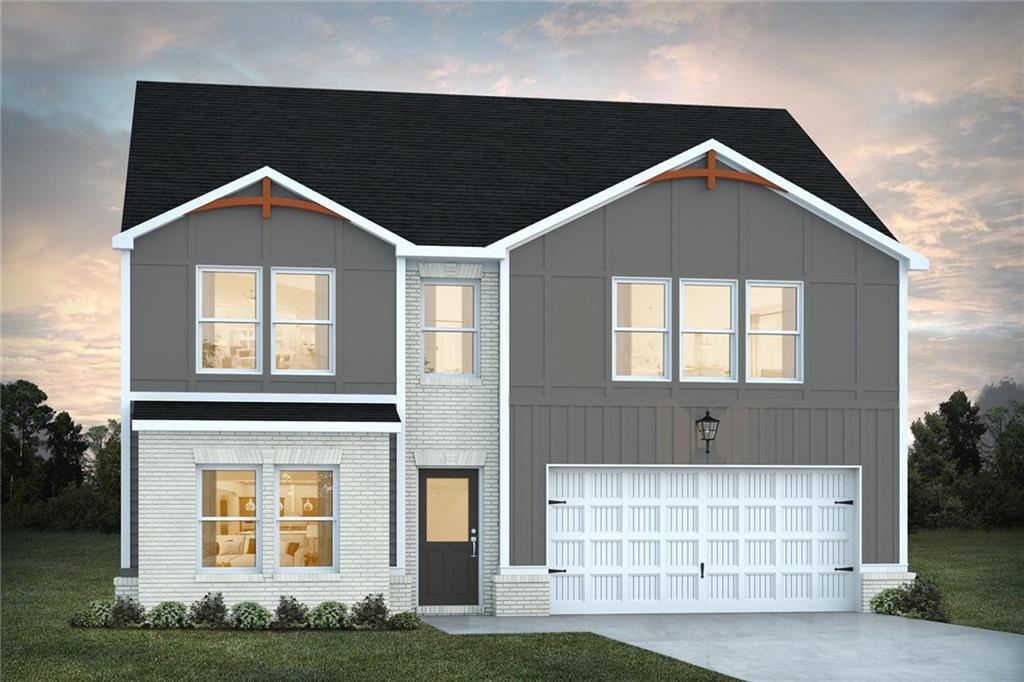524 Grantham Drive, Piedmont, SC 29673
MLS# 20279487
Piedmont, SC 29673
- 4Beds
- 2Full Baths
- 1Half Baths
- 1,750SqFt
- 2024Year Built
- 0.25Acres
- MLS# 20279487
- Residential
- Single Family
- Active
- Approx Time on Market3 days
- Area104-Anderson County,sc
- CountyAnderson
- Subdivision Woodglen
Overview
The Belhaven floor plan has a large, oversized great room, separated dining area, breakfast area, a very convenient first floor powder room and storage closet. The gourmet kitchen is equipped with an expansive granite countertops and stainless-steel appliances including dishwasher, microwave, gas range and garbage disposal. Spacious owner's bath with a walk-in shower, double sinks and a huge walk-in closet. This home is complete with vinyl plank floors through the main living area, granite countertops in the kitchen, LED lighting throughout the home, included Smart Home package, tankless water heater, garage with door opener with remotes. Lots of great built-in energy savings features!
Association Fees / Info
Hoa Fees: 550
Hoa Fee Includes: Pool, Street Lights
Hoa: Yes
Community Amenities: Common Area, Pool
Hoa Mandatory: 1
Bathroom Info
Halfbaths: 1
Fullbaths: 2
Bedroom Info
Bedrooms: Four
Building Info
Style: Craftsman, Patio Home
Basement: No/Not Applicable
Builder: DR Horton
Foundations: Slab
Age Range: Under Construction
Roof: Architectural Shingles
Num Stories: Two
Year Built: 2024
Exterior Features
Exterior Features: Driveway - Concrete, Insulated Windows, Patio, Porch-Front, Tilt-Out Windows, Vinyl Windows
Exterior Finish: Stone Veneer, Vinyl Siding
Financial
Gas Co: Piedmont
Transfer Fee: Yes
Original Price: $336,390
Price Per Acre: $13,455
Garage / Parking
Garage Capacity: 2
Garage Type: Attached Garage
Garage Capacity Range: Two
Interior Features
Interior Features: Attic Stairs-Disappearing, Cable TV Available, Ceilings-Smooth, Countertops-Granite, Electric Garage Door, Fireplace, Garden Tub, Smoke Detector, Some 9' Ceilings, Walk-In Closet
Appliances: Cooktop - Gas, Dishwasher, Disposal, Microwave - Built in, Range/Oven-Gas
Floors: Carpet, Laminate, Vinyl
Lot Info
Lot: 108
Lot Description: Level, Underground Utilities
Acres: 0.25
Acreage Range: .25 to .49
Marina Info
Misc
Other Rooms Info
Beds: 4
Master Suite Features: Double Sink, Full Bath, Master on Second Level, Shower - Separate, Tub - Garden, Tub - Separate, Walk-In Closet
Property Info
Inside Subdivision: 1
Type Listing: Exclusive Right
Room Info
Specialty Rooms: Laundry Room, Loft, Recreation Room
Room Count: 8
Sale / Lease Info
Sale Rent: For Sale
Sqft Info
Sqft Range: 1750-1999
Sqft: 1,750
Tax Info
County Taxes: Anderson
Unit Info
Utilities / Hvac
Electricity Co: Duke
Heating System: Central Gas, Forced Air, Natural Gas
Cool System: Central Electric, Central Forced
High Speed Internet: Yes
Water Co: Greenville
Water Sewer: Public Sewer
Waterfront / Water
Lake Front: No
Lake Features: Not Applicable
Water: Public Water
Courtesy of Jason Thompson of Dr Horton

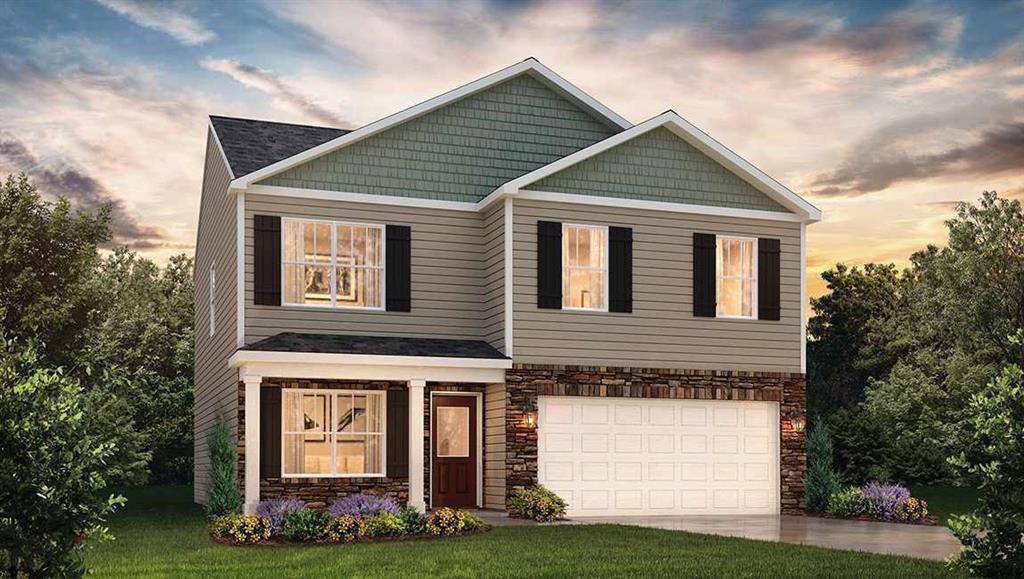
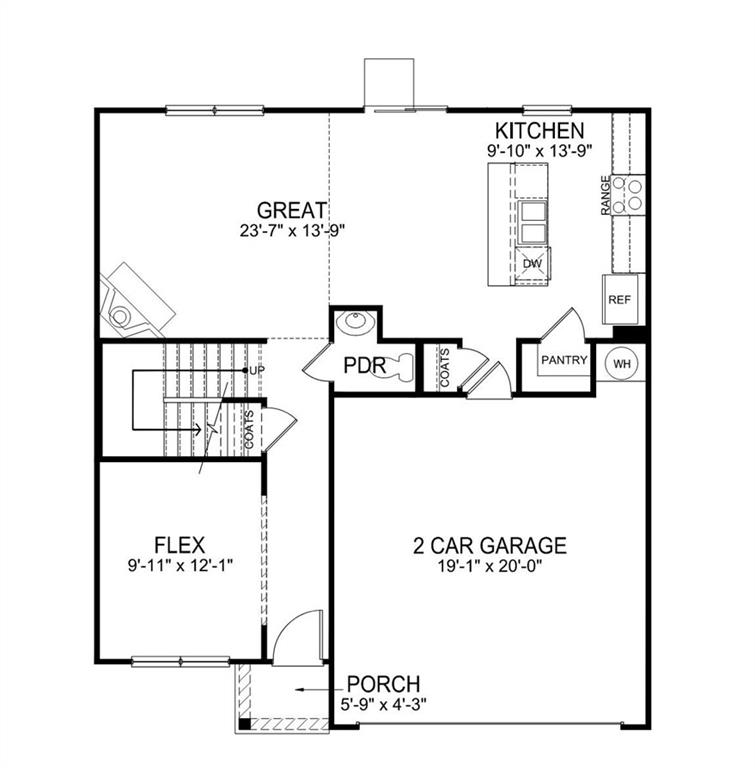
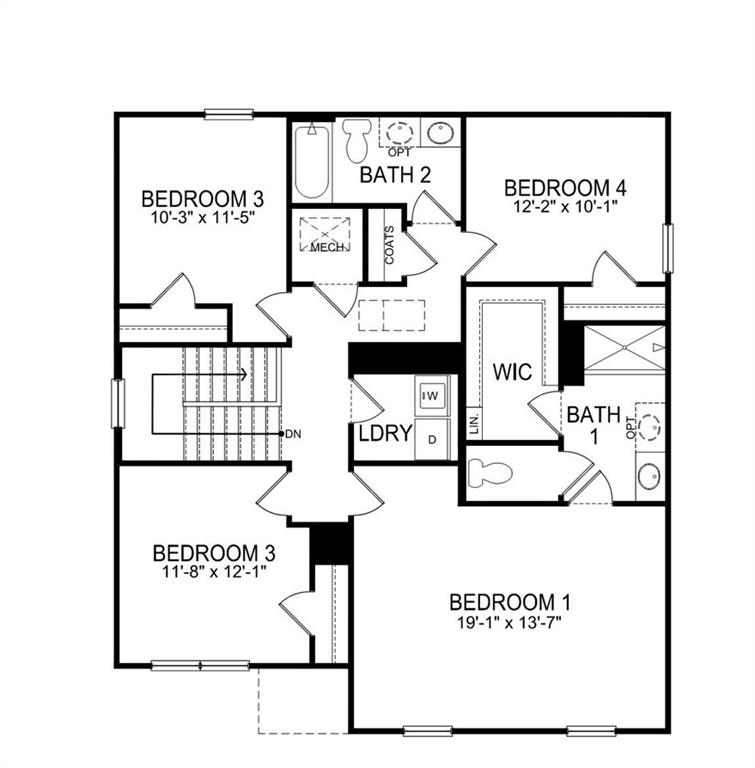
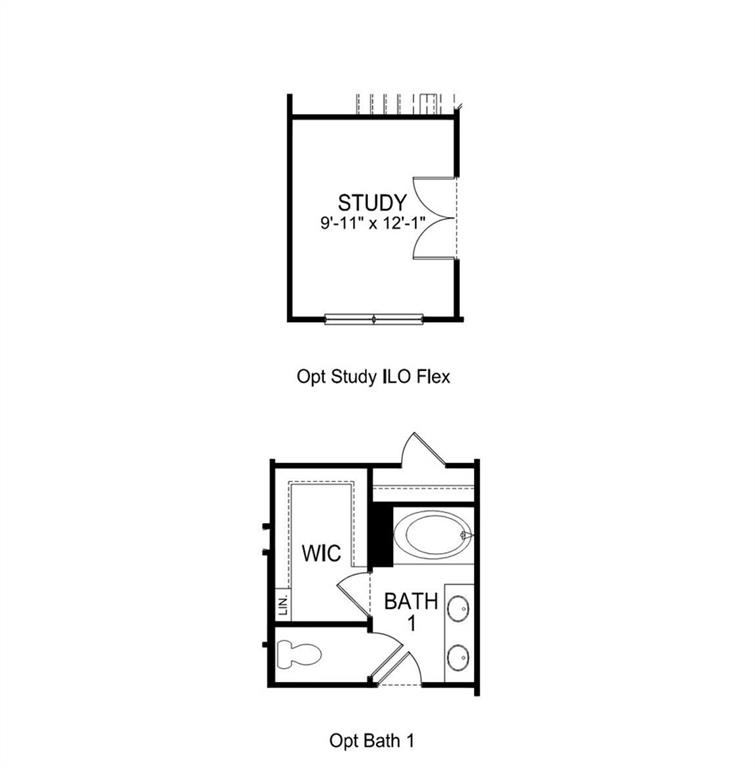
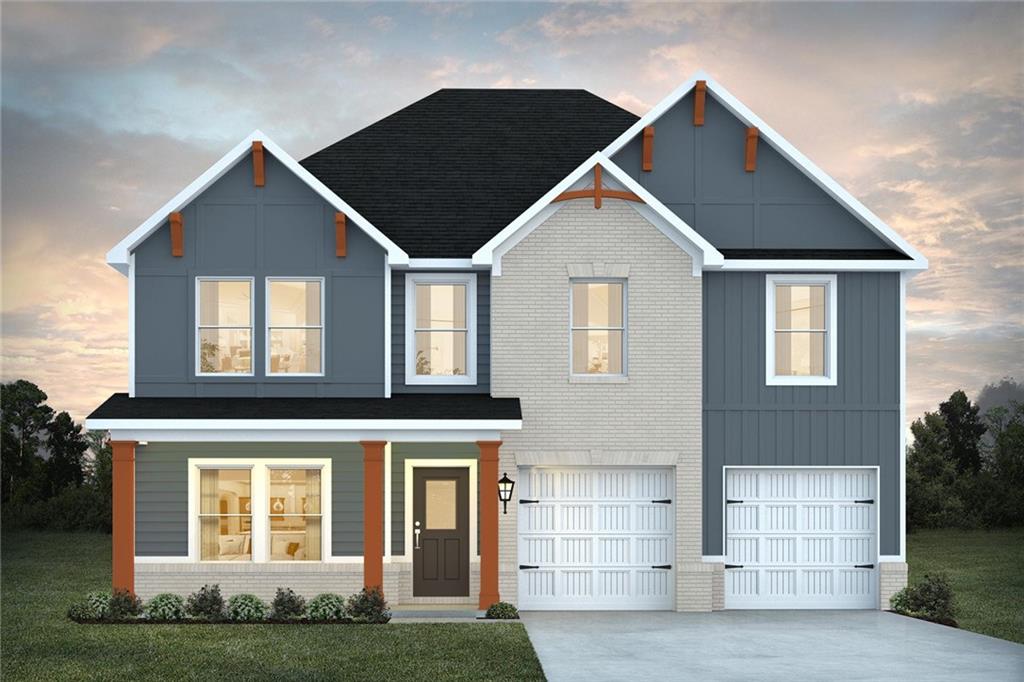
 MLS# 20279456
MLS# 20279456 