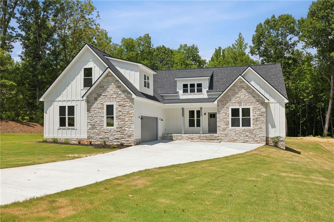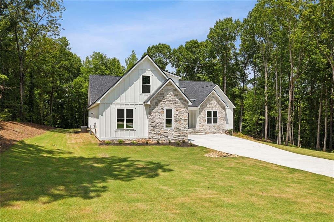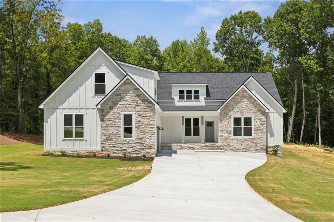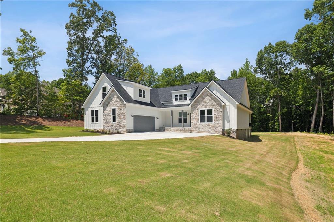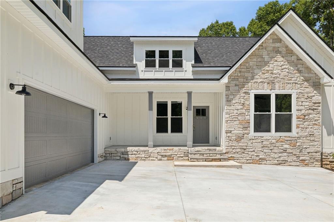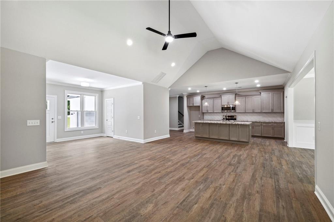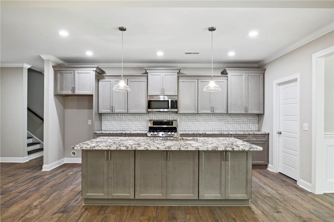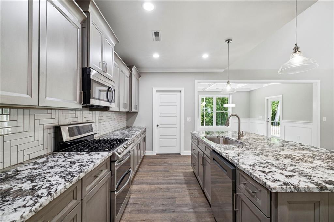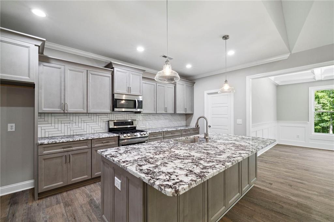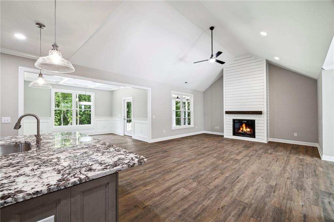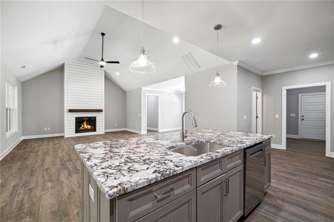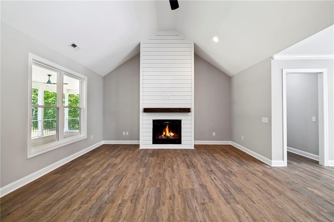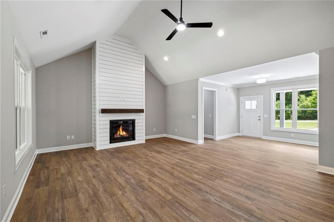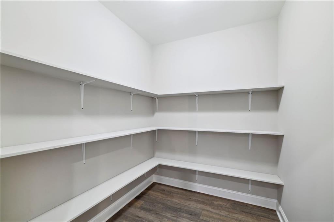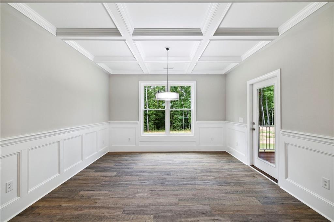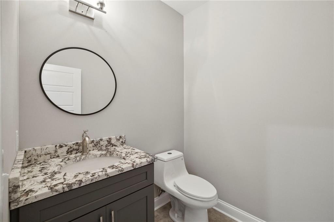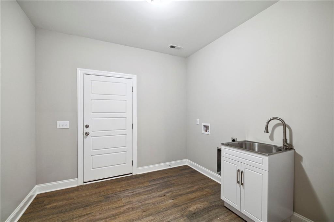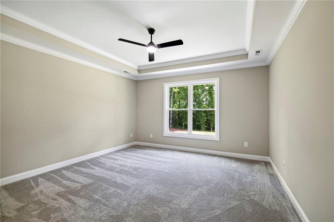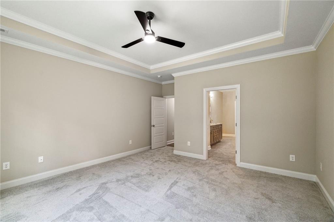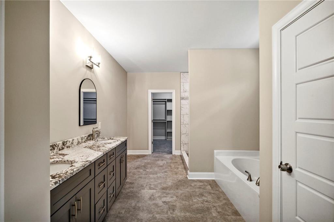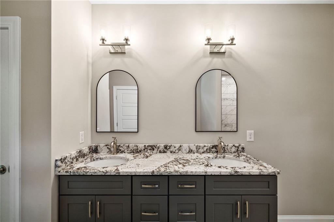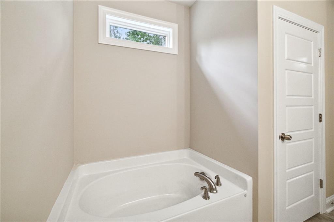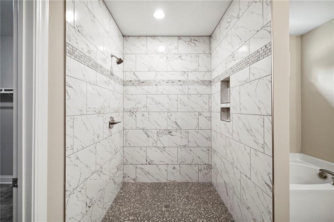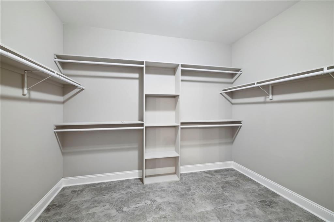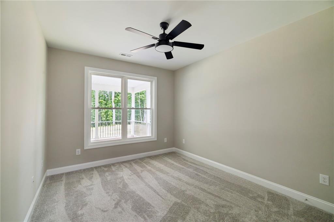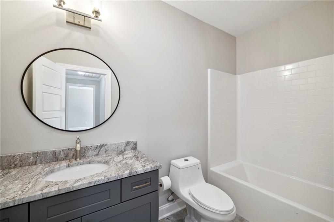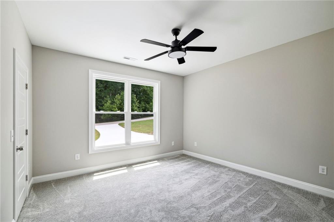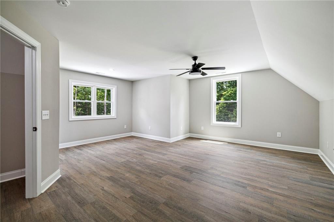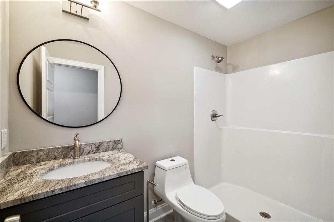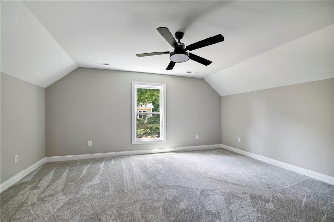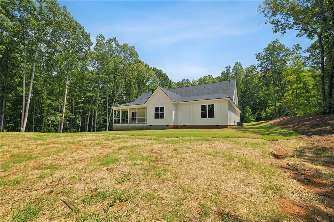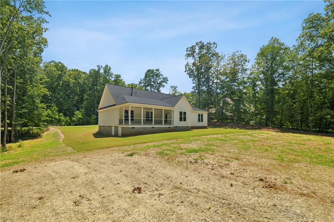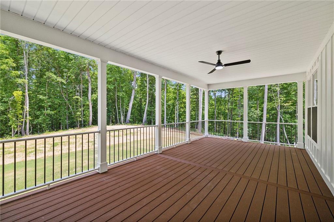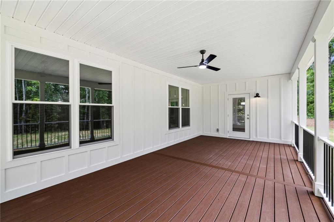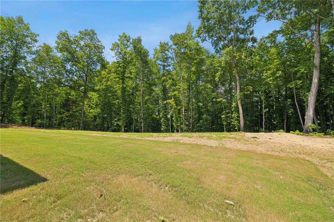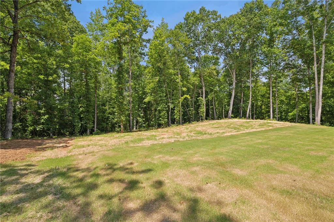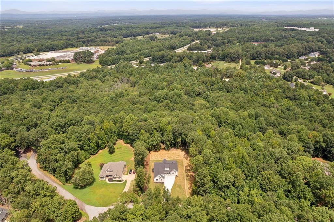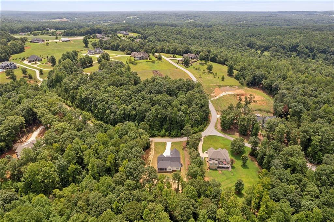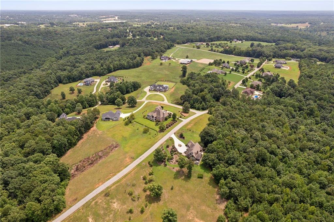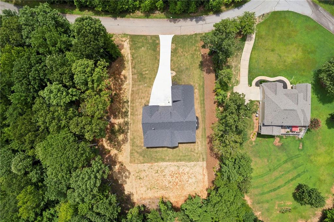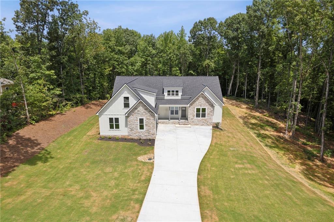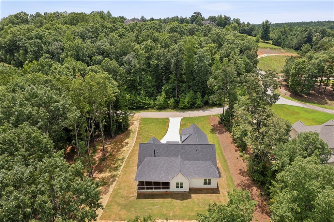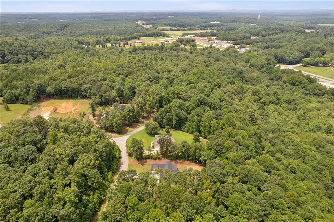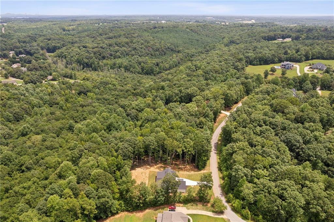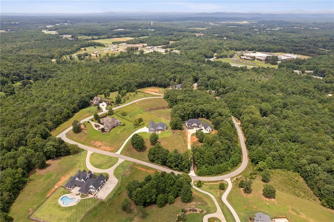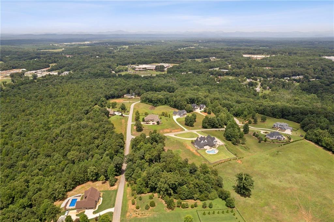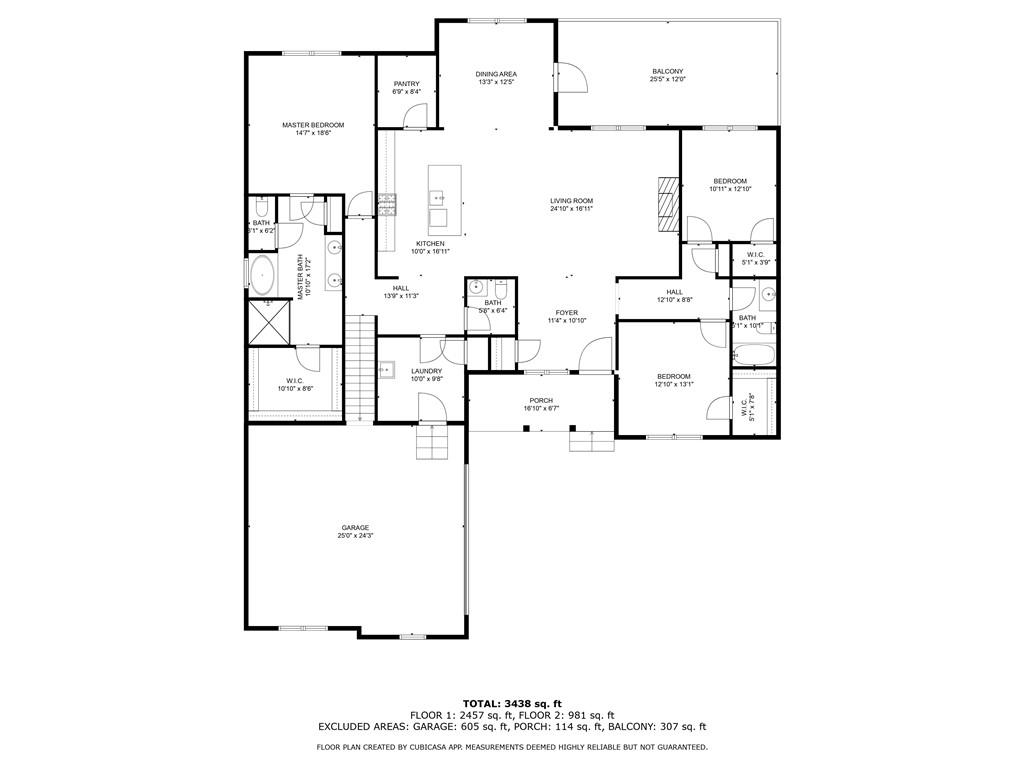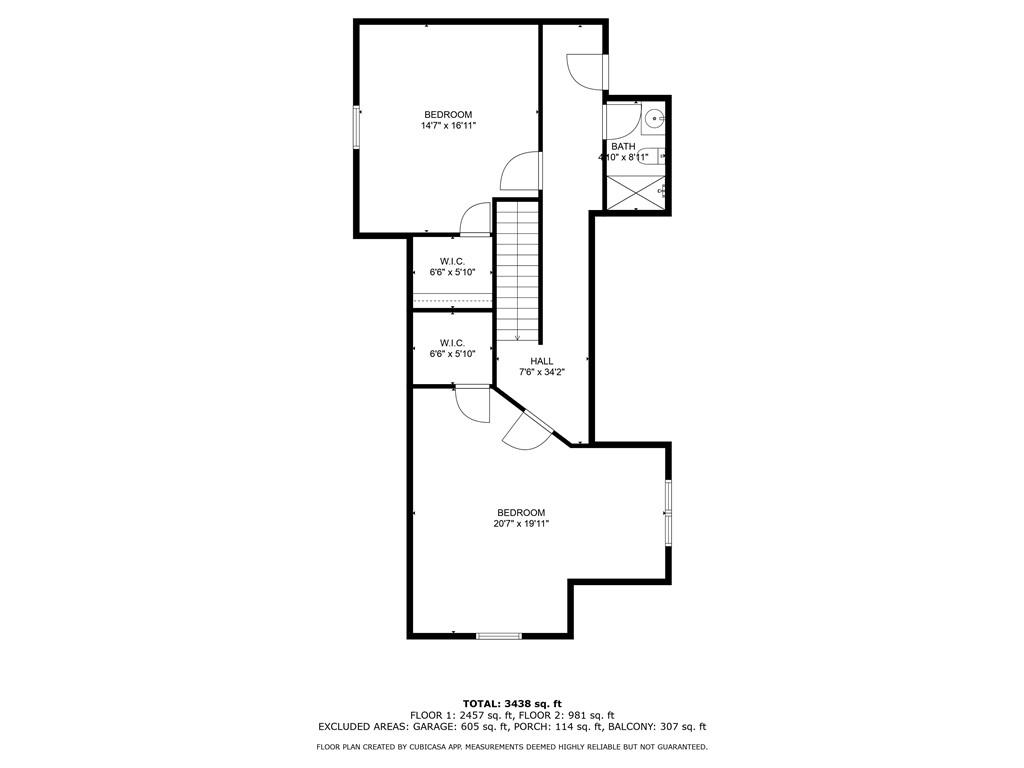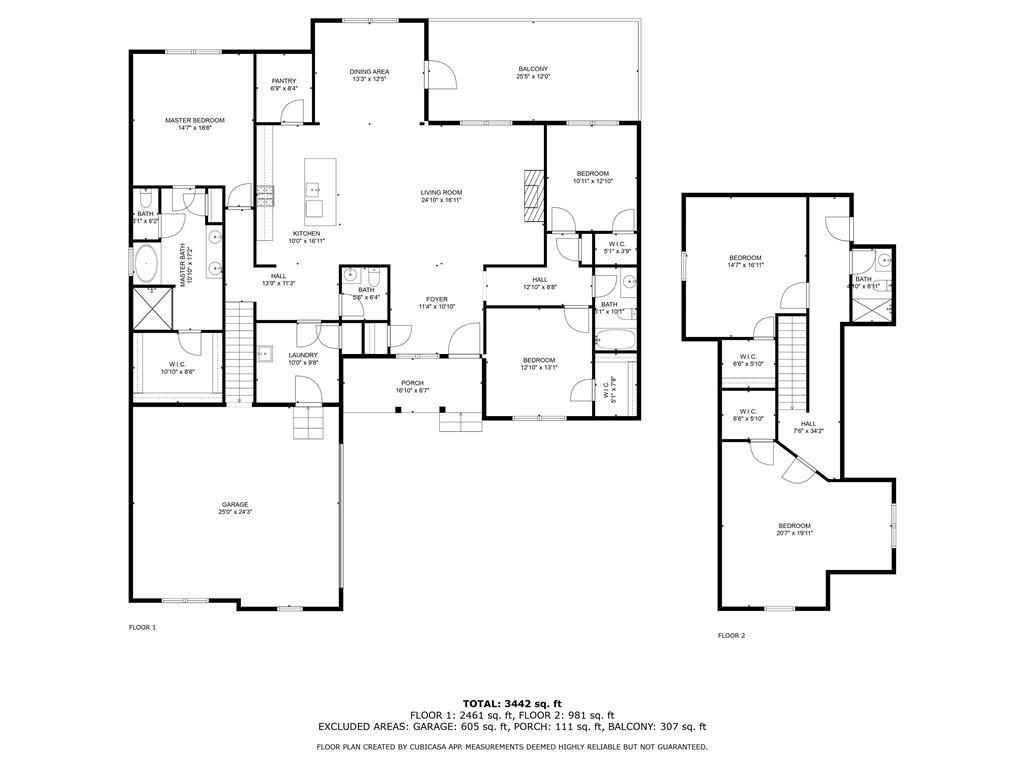554 Paramount Drive, Seneca, SC 29678
MLS# 20277842
Seneca, SC 29678
- 5Beds
- 3Full Baths
- 1Half Baths
- 3,442SqFt
- 2024Year Built
- 2.01Acres
- MLS# 20277842
- Residential
- Single Family
- Active
- Approx Time on Market1 month, 17 days
- Area207-Oconee County,sc
- CountyOconee
- Subdivision Sunset Ridge On Radisson
Overview
Gated Community in prestigious Sunset Ridge Subdivision. Just outside of the city limits of Seneca with stunning views of the Blue Ridge Mountains. This 5 bedroom 3 1/2 bath Craftsman style home sits on over 2 acres of land, Exterior finish is Hardie plank and veneer stone. Master bedroom on the main level which leads to master bath with walk-in shower and Garden tub. Master closet provides plenty of space. This beautiful home comes with LVP flooring throughout the home along with tile in baths and carpet in bedrooms. An oversize composite deck (25.5 x 12) great for entertaining and family gatherings or just to relax at the comfort of your own privacy. Home is close to Shopping, Clemson University and both Lake Keowee and Hartwell.Please note Realtor.com is showing the wrong HOA fees, the correct HOA fee is $600 Annually!
Association Fees / Info
Hoa Fees: 600
Hoa: Yes
Hoa Mandatory: 1
Bathroom Info
Halfbaths: 1
Full Baths Main Level: 2
Fullbaths: 3
Bedroom Info
Num Bedrooms On Main Level: 3
Bedrooms: Five
Building Info
Style: Craftsman
Basement: No/Not Applicable
Foundations: Crawl Space
Age Range: New/Never Occupied
Roof: Architectural Shingles
Num Stories: Two
Year Built: 2024
Exterior Features
Exterior Features: Driveway - Concrete, Porch-Other
Exterior Finish: Cement Planks, Stone Veneer
Financial
Transfer Fee: Unknown
Original Price: $750,000
Price Per Acre: $37,313
Garage / Parking
Storage Space: Floored Attic, Garage
Garage Capacity: 2
Garage Type: Attached Garage
Garage Capacity Range: Two
Interior Features
Interior Features: Ceiling Fan, Countertops-Granite, Fireplace, Garden Tub, Laundry Room Sink, Walk-In Closet, Walk-In Shower
Appliances: Dishwasher, Microwave - Built in, Range/Oven-Gas, Water Heater - Gas, Water Heater - Tankless
Floors: Carpet, Luxury Vinyl Plank, Tile
Lot Info
Lot: 14
Lot Description: Trees - Mixed, Underground Utilities
Acres: 2.01
Acreage Range: 1-3.99
Marina Info
Misc
Other Rooms Info
Beds: 5
Master Suite Features: Double Sink, Full Bath, Master on Main Level, Tub - Garden, Walk-In Closet
Property Info
Inside Subdivision: 1
Type Listing: Exclusive Right
Room Info
Sale / Lease Info
Sale Rent: For Sale
Sqft Info
Sqft Range: 3250-3499
Sqft: 3,442
Tax Info
Unit Info
Utilities / Hvac
Utilities On Site: Electric, Natural Gas, Public Water, Septic, Underground Utilities
Heating System: Central Electric, Heat Pump
Cool System: Central Electric, Heat Pump
High Speed Internet: ,No,
Water Sewer: Septic Tank
Waterfront / Water
Lake Front: No
Lake Features: Not Applicable
Water: Public Water
Courtesy of Leo Mitta Mozzo of Jw Martin Real Estate

