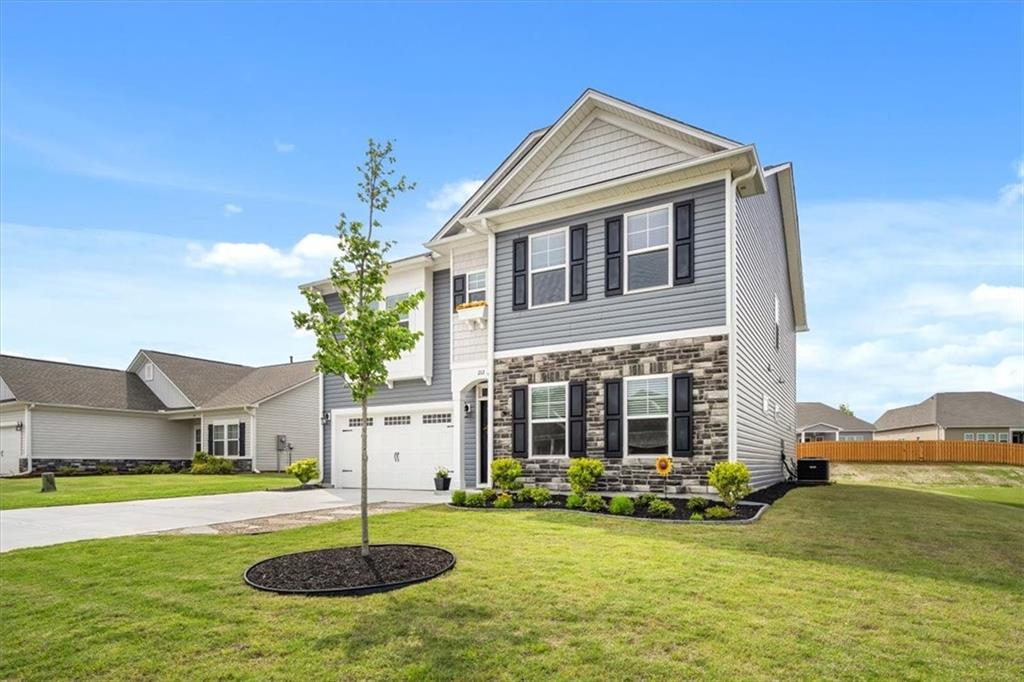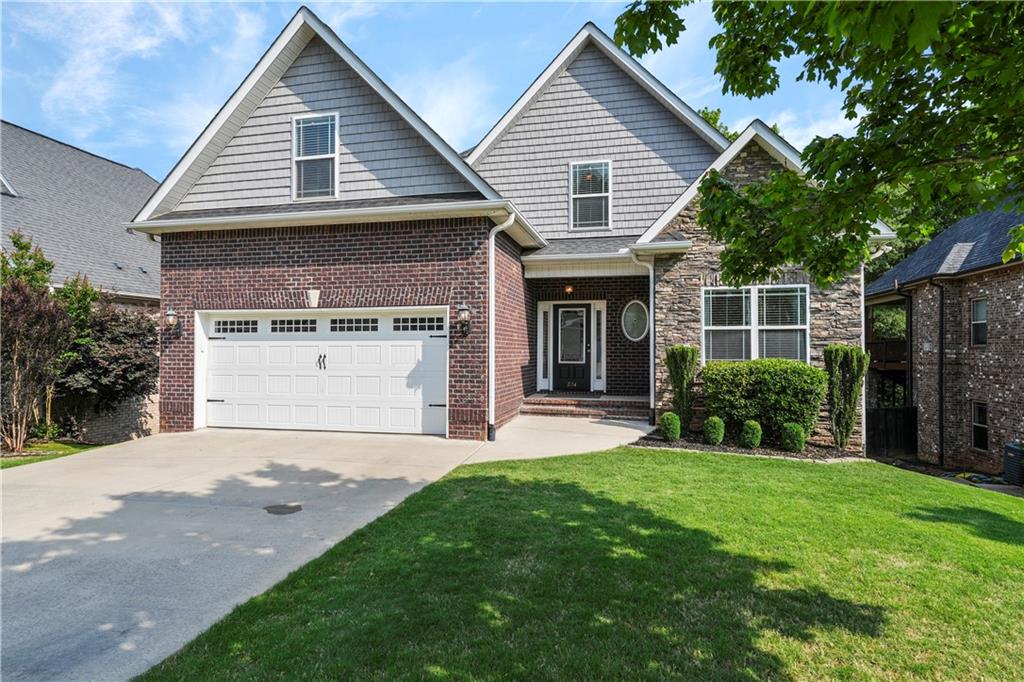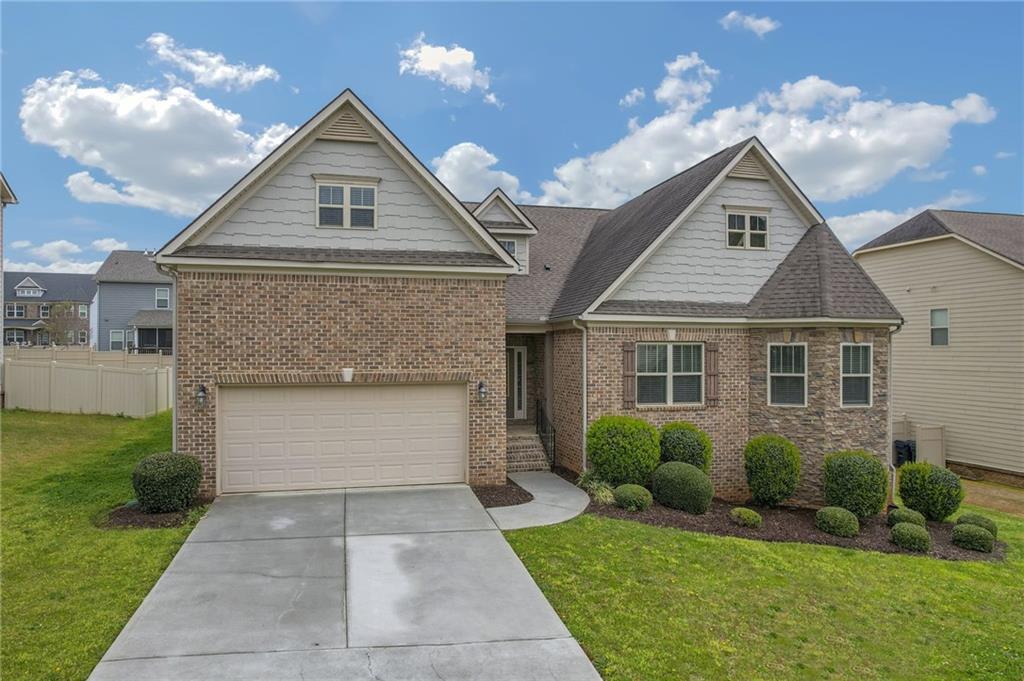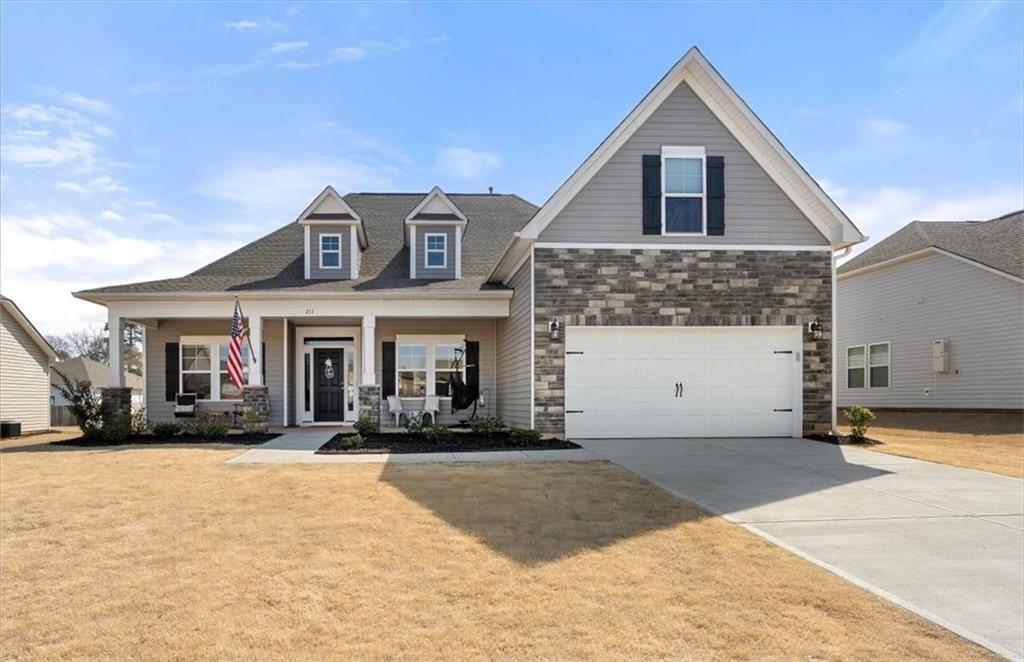6 Chardonnay Drive, Anderson, SC 29621
MLS# 20276029
Anderson, SC 29621
- 4Beds
- 3Full Baths
- N/AHalf Baths
- 2,978SqFt
- 2020Year Built
- 0.20Acres
- MLS# 20276029
- Residential
- Single Family
- Active
- Approx Time on Market6 days
- Area108-Anderson County,sc
- CountyAnderson
- SubdivisionMystic Vineyards
Overview
Friends will want to come play in your pool at 6 Chardonnay! Built for Southern Summers, you will be drawn to the gathering and entertainment spaces of this home. Upon entry, youll notice the formal dining room with true butlers pantry and storage pantry as a thoughtful connecting space to the kitchen. The oversized island has bar seating and overlooks the living room to ensure the Chef feels connected! The gas cook top and wall oven allow for a more functional flow while cooking. In addition to the formal dining room, theres an inset breakfast area just off the kitchen with walls of windows to allow natural light into the home, and theres also access to the oversized covered porch that overlooks the INGROUND SALT WATER POOL! The privacy fenced backyard feels like a vacation retreat! Back inside the home, youll find a main level office/bedroom as well as a full bathroom. The upper level has three bedrooms, another full bathroom and the Primary bedroom and updated en-suite that features an oversized custom full tile shower with dual shower heads, a rain shower feature and dual temperature controls double vanity and walk-in closet with a custom closet system. CLOSE TO EVERYTHING - all major shopping on Clemson Blvd and Hwy 81 are within minutes of this home and quick access to I-85 makes travel faster! Come see all this home has to offer.
Association Fees / Info
Hoa Fees: 450
Hoa: Yes
Hoa Mandatory: 1
Bathroom Info
Full Baths Main Level: 1
Fullbaths: 3
Bedroom Info
Bedrooms: Four
Building Info
Style: Contemporary
Basement: No/Not Applicable
Foundations: Crawl Space
Age Range: 1-5 Years
Roof: Architectural Shingles
Num Stories: Two
Year Built: 2020
Exterior Features
Exterior Features: Driveway - Concrete, Fenced Yard, Insulated Windows, Pool-In Ground, Porch-Front, Tilt-Out Windows, Vinyl Windows
Exterior Finish: Cement Planks, Stone
Financial
Gas Co: Piedmont
Transfer Fee: Unknown
Original Price: $449,000
Price Per Acre: $22,450
Garage / Parking
Storage Space: Floored Attic, Garage
Garage Capacity: 2
Garage Type: Attached Garage
Garage Capacity Range: Two
Interior Features
Interior Features: Attic Stairs-Disappearing, Blinds, Ceiling Fan, Ceilings-Smooth, Connection - Dishwasher, Connection - Washer, Countertops-Granite, Dryer Connection-Electric, Electric Garage Door, Fireplace, Gas Logs, Smoke Detector, Some 9' Ceilings, Tray Ceilings, Walk-In Closet, Walk-In Shower, Washer Connection
Appliances: Cooktop - Gas, Dishwasher, Double Ovens, Microwave - Built in, Wall Oven, Wine Cooler
Floors: Carpet, Luxury Vinyl Plank, Tile, Vinyl
Lot Info
Lot: 43
Lot Description: Level, Underground Utilities
Acres: 0.20
Acreage Range: Under .25
Marina Info
Dock Features: No Dock
Misc
Other Rooms Info
Beds: 4
Master Suite Features: Double Sink, Full Bath, Master on Second Level, Shower Only, Walk-In Closet
Property Info
Inside City Limits: Yes
Inside Subdivision: 1
Type Listing: Exclusive Right
Room Info
Specialty Rooms: Breakfast Area, Formal Dining Room, Laundry Room, Office/Study
Room Count: 11
Sale / Lease Info
Sale Rent: For Sale
Sqft Info
Sqft Range: 2750-2999
Sqft: 2,978
Tax Info
Tax Year: 2023
County Taxes: 1883
Tax Rate: 4%
City Taxes: 1957
Unit Info
Utilities / Hvac
Utilities On Site: Electric, Public Sewer, Public Water
Electricity Co: Duke
Heating System: Forced Air
Electricity: Electric company/co-op
Cool System: Central Forced
High Speed Internet: Yes
Water Co: City of Anderson
Water Sewer: Public Sewer
Waterfront / Water
Lake Front: No
Lake Features: Not Applicable
Water: Public Water
Courtesy of The Clever People of Exp Realty, Llc (clever People)

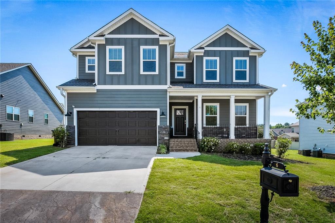
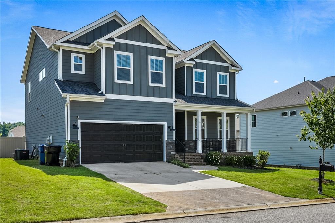
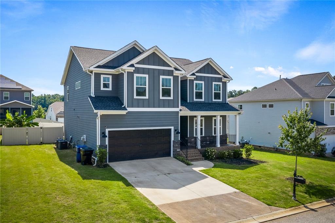
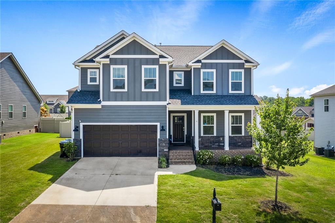
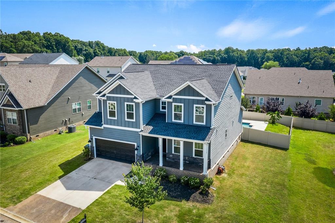
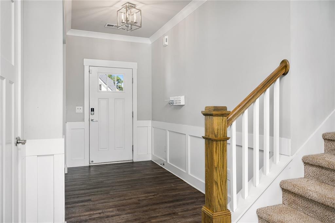
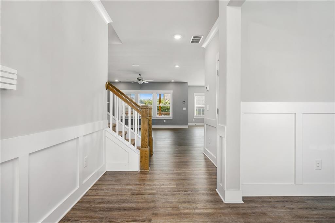
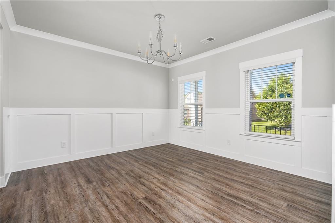
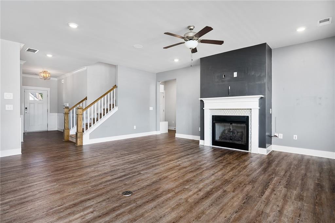
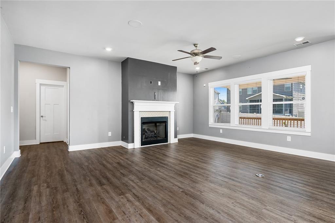
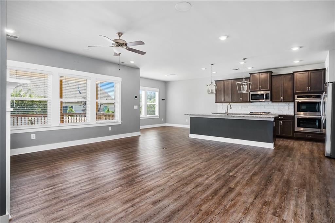
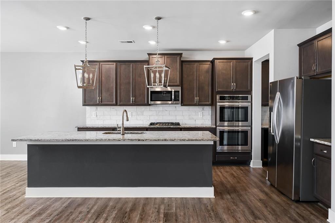
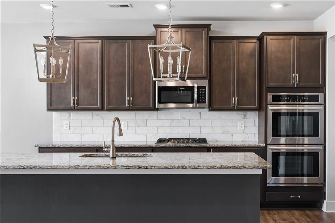
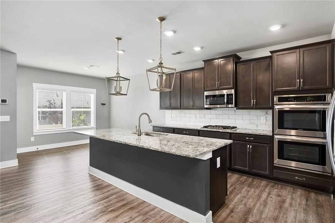
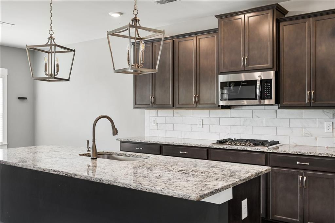
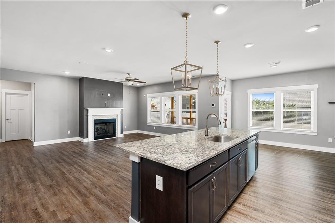
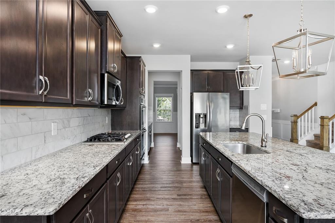
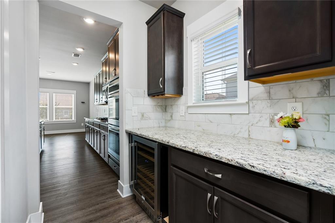
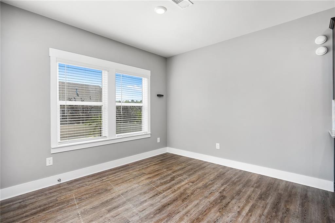
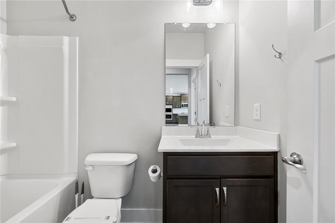
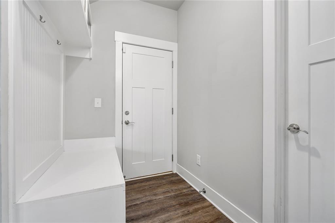
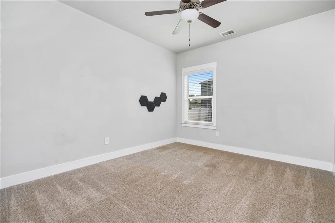
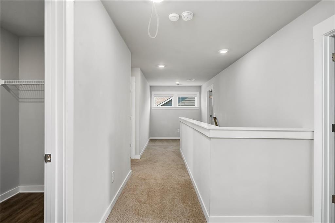
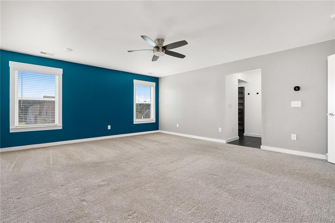
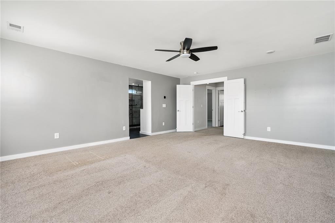
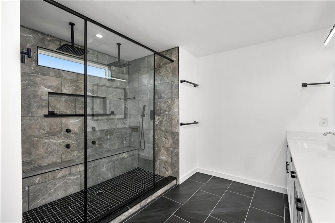
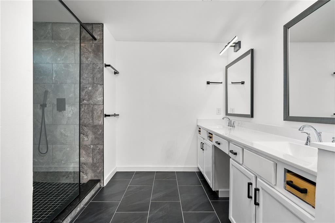
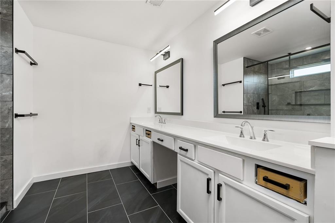
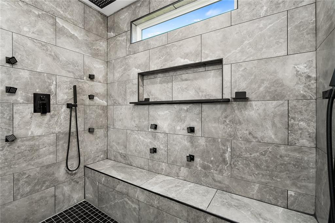
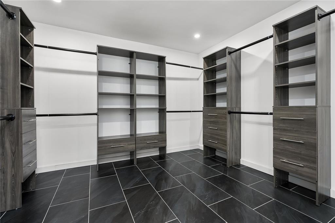
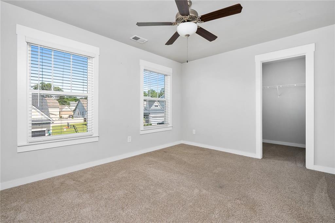
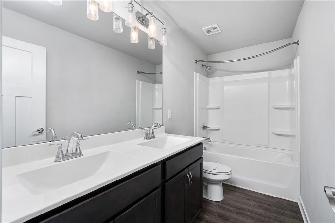
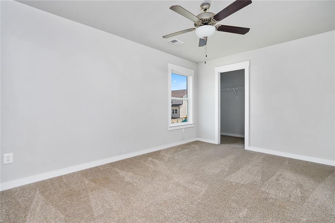
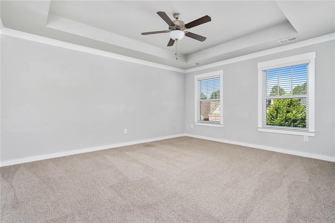
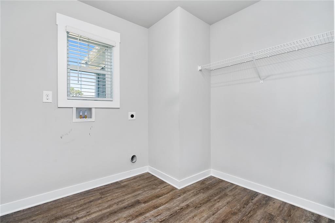
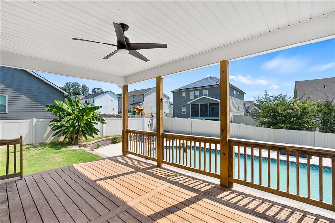
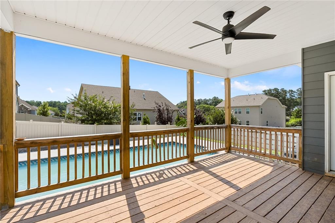
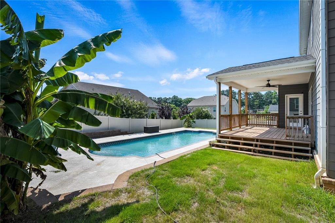
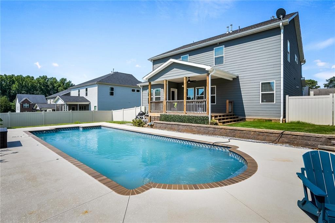
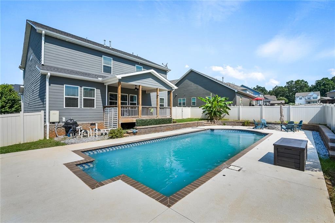
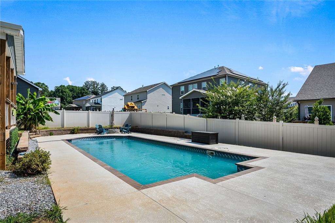
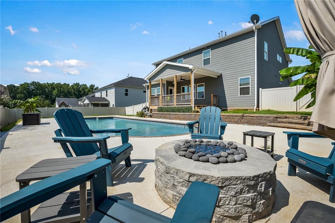
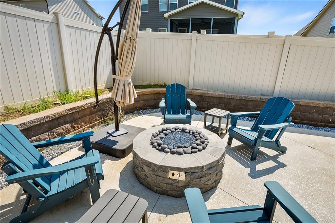
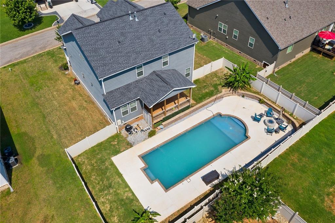
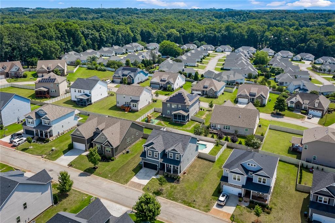
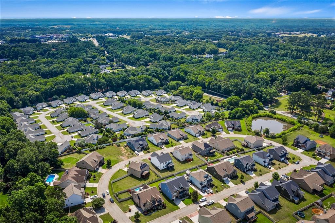
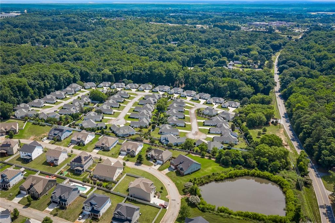
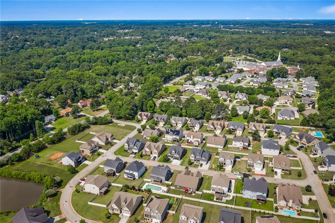
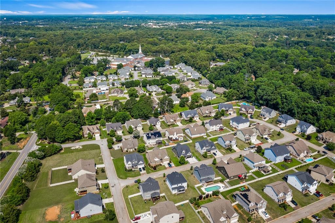
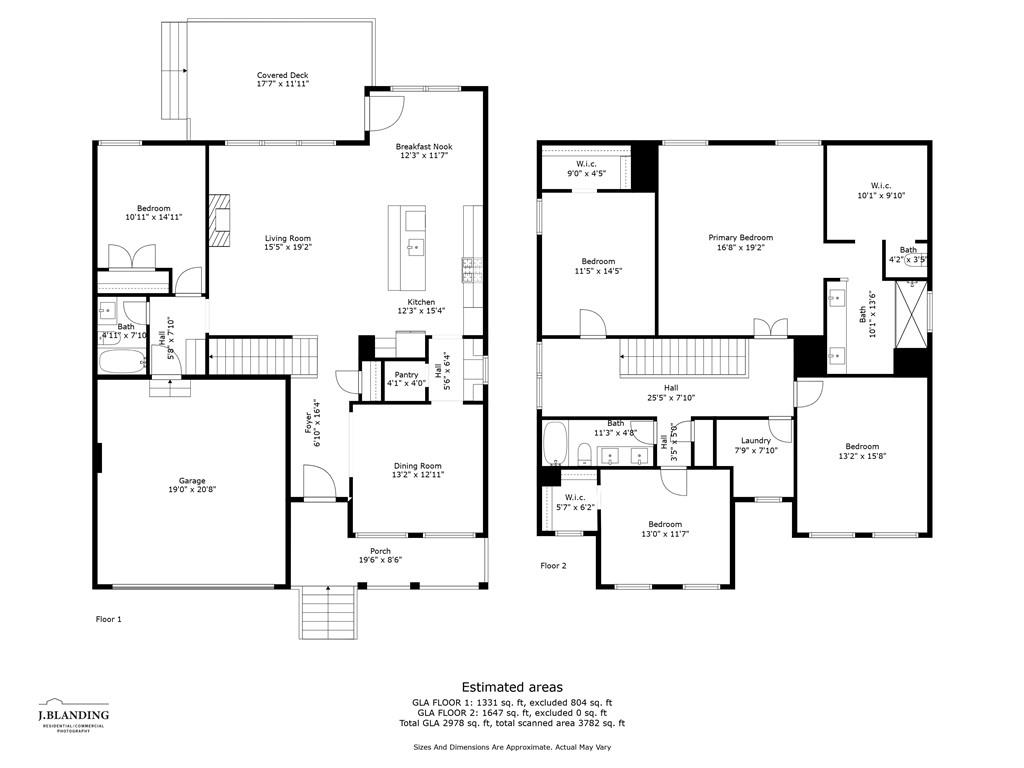
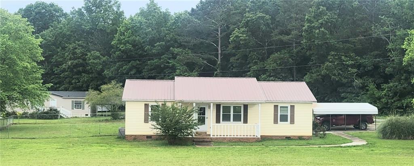
 MLS# 20275223
MLS# 20275223 