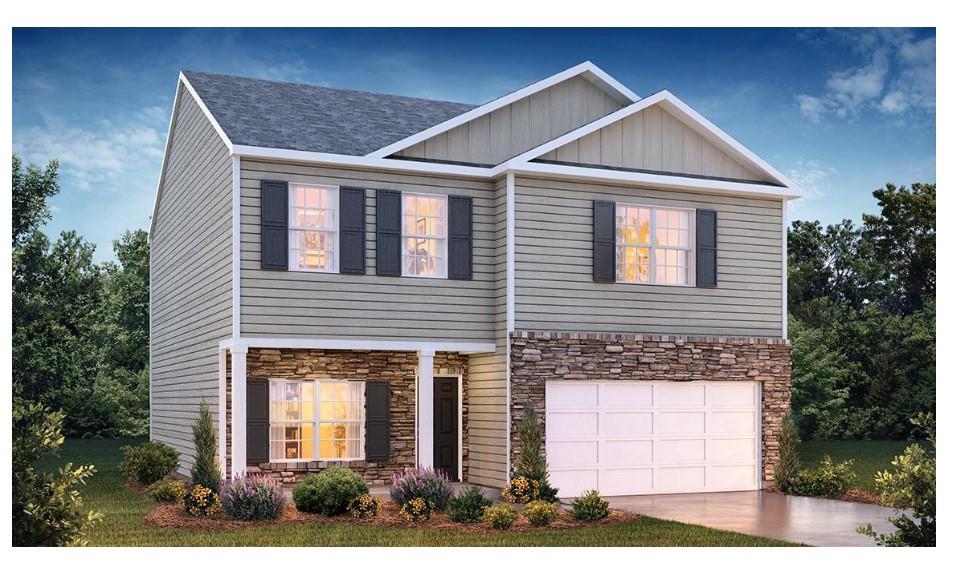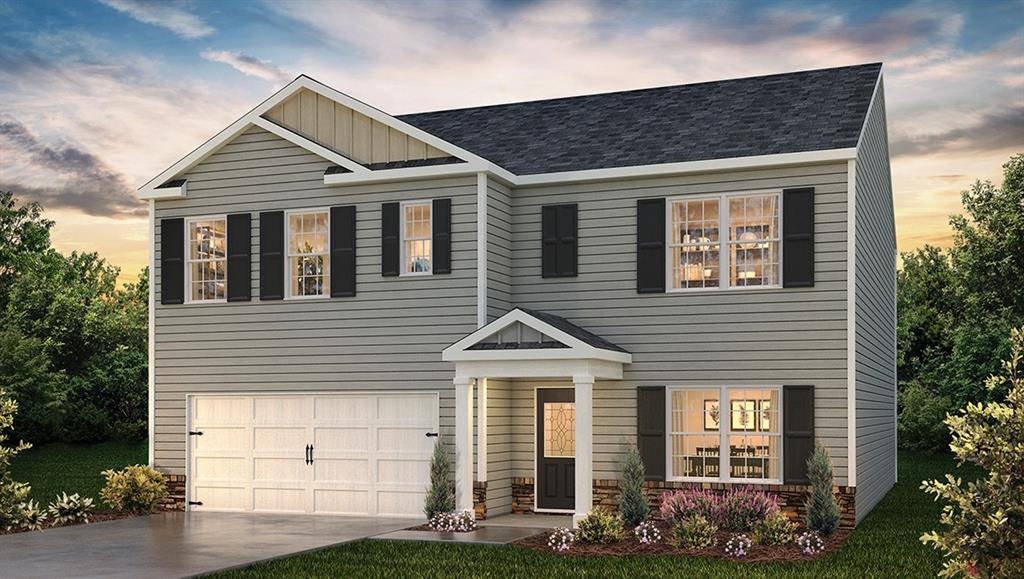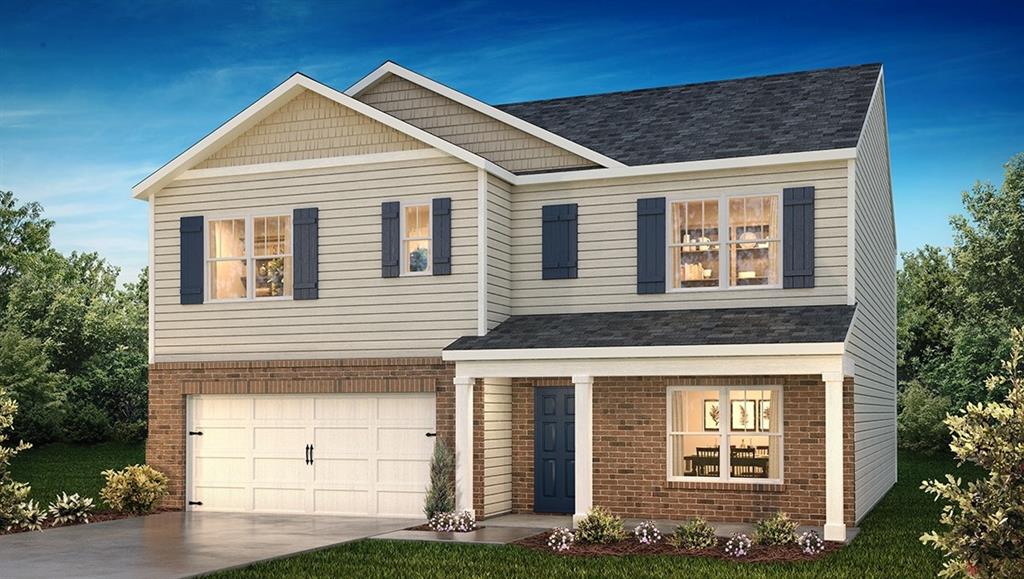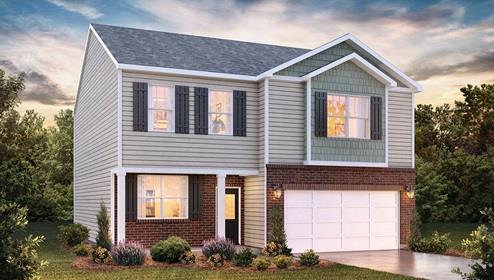6 Holly Branch Trail, Piedmont, SC 29673
MLS# 20279735
Piedmont, SC 29673
- 4Beds
- 2Full Baths
- N/AHalf Baths
- 1,904SqFt
- N/AYear Built
- 0.00Acres
- MLS# 20279735
- Residential
- Single Family
- Active
- Approx Time on Market4 days
- Area404-Greenville County,sc
- CountyGreenville
- Subdivision N/A
Overview
Welcome to 6 Holly Branch Trail! This all-brick ranch is located in the charming community of Piedmont! This well-designed home offers theperfect blend of comfort and style, making it a space you'll love to call your own. Step inside to find a spacious living area with vaulted ceilings,creating an open and inviting atmosphere ideal for both relaxation and entertaining. The open-concept layout seamlessly connects the livingroom, formal dining area with chair rail molding, and the kitchen. The kitchen is a cooks dream, featuring tons of cabinet space, a gas cooktop,recessed lighting, a walk-in pantry, tile backsplash, and a breakfast nook. Theres also a breakfast bar for seating and a dedicated space for therefrigerator, providing a functional and organized flow. The primary suite is a private retreat, complete with tray ceilings, a large walk-in closet,and an en-suite bathroom that includes dual vanities, a linen closet, and a standalone walk-in shower with glass doors. The split-bedroom floorplan places two generously sized bedrooms on the opposite side of the home, where they share a full bathroom, ensuring privacy. A frontbedroom with double doors can easily serve as an office or additional guest room. The laundry/mudroom is conveniently located off the garagefor added functionality. Outside, enjoy the screened-in porch and a pergola-covered patio in the fully fenced backyard. The low-maintenancelandscaping makes outdoor living a breeze, and the cedar shutters add charming curb appeal. This home is truly move-in ready!
Association Fees / Info
Hoa Fees: $364
Hoa: Yes
Hoa Mandatory: 1
Bathroom Info
Full Baths Main Level: 2
Fullbaths: 2
Bedroom Info
Num Bedrooms On Main Level: 4
Bedrooms: Four
Building Info
Style: Ranch
Basement: No/Not Applicable
Foundations: Slab
Age Range: 1-5 Years
Num Stories: One
Exterior Features
Exterior Features: Driveway - Concrete, Fenced Yard, Patio, Porch-Screened
Exterior Finish: Brick
Financial
Transfer Fee: Yes
Original Price: $329,900
Garage / Parking
Garage Capacity: 2
Garage Type: Attached Garage
Garage Capacity Range: Two
Interior Features
Interior Features: Attic Stairs-Disappearing, Blinds, Cathdrl/Raised Ceilings, Ceiling Fan, Ceilings-Smooth, Countertops-Granite, Smoke Detector, Tray Ceilings, Walk-In Closet
Appliances: Cooktop - Gas, Dishwasher, Disposal, Microwave - Built in, Range/Oven-Gas
Lot Info
Lot Description: Cul-de-sac
Acres: 0.00
Acreage Range: Under .25
Marina Info
Misc
Other Rooms Info
Beds: 4
Master Suite Features: Double Sink, Full Bath, Master on Main Level, Shower Only
Property Info
Type Listing: Exclusive Right
Room Info
Specialty Rooms: Laundry Room
Room Count: 9
Sale / Lease Info
Sale Rent: For Sale
Sqft Info
Sqft Range: 1750-1999
Sqft: 1,904
Tax Info
Unit Info
Utilities / Hvac
Heating System: Central Gas
Cool System: Central Electric
High Speed Internet: ,No,
Water Sewer: Public Sewer
Waterfront / Water
Lake Front: No
Courtesy of Bryan Sullivan of Bhhs C Dan Joyner - Office A

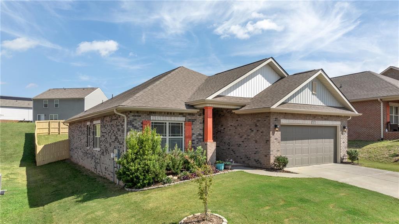
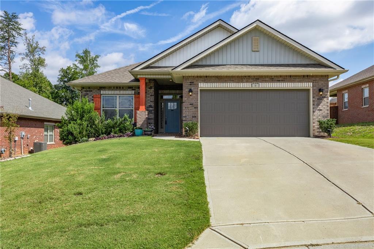
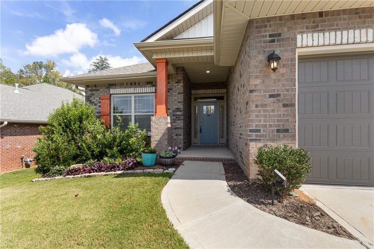
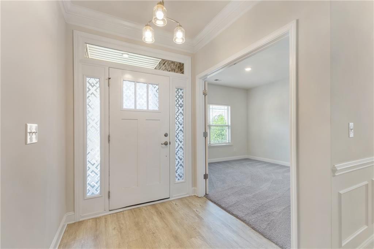
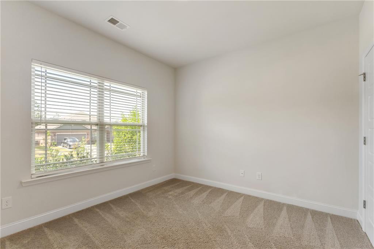
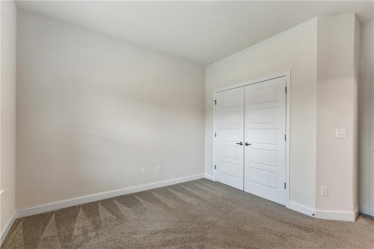
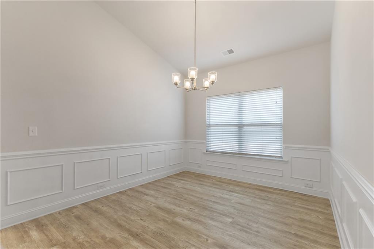
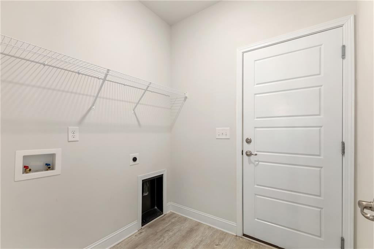
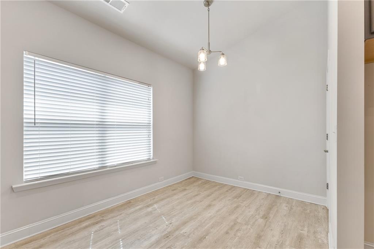
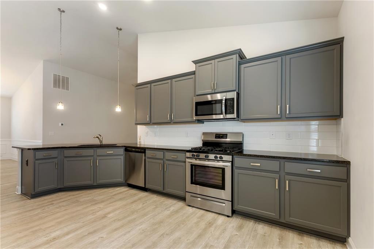
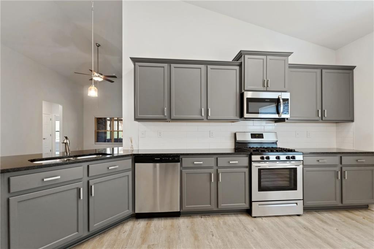
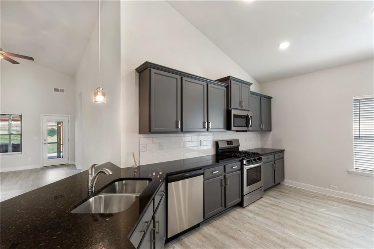
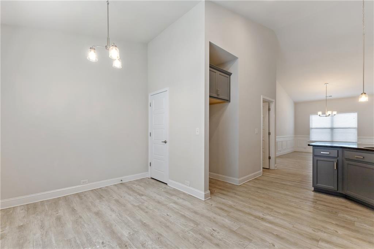
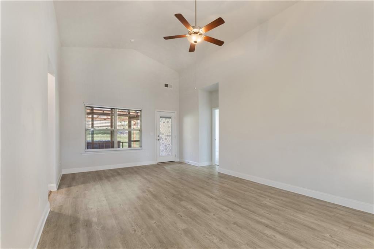
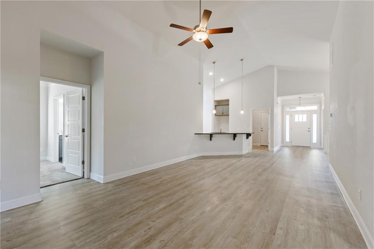
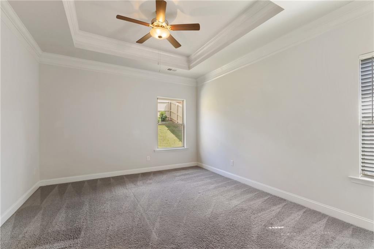
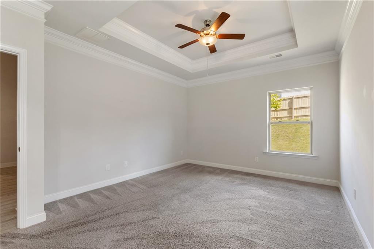
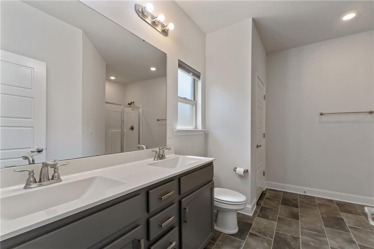
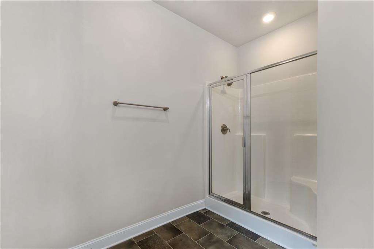
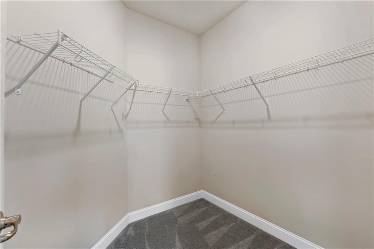
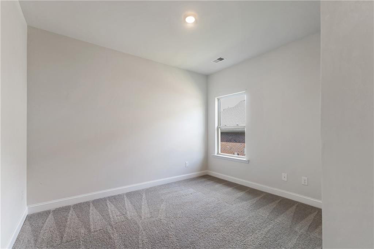
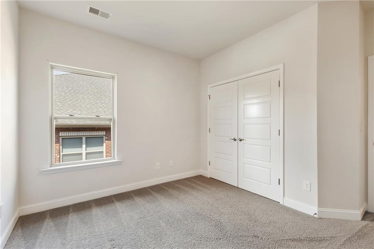
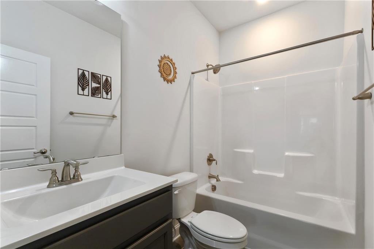
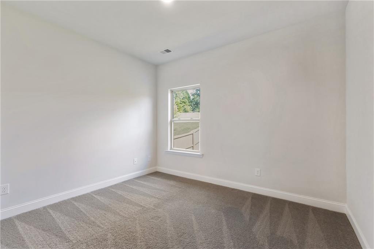
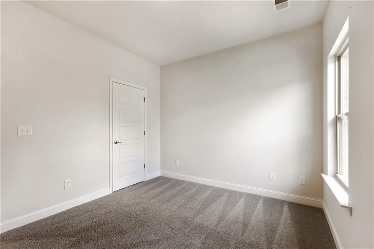
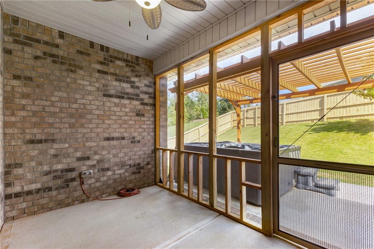
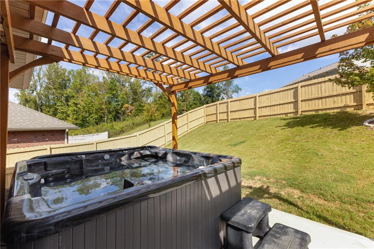
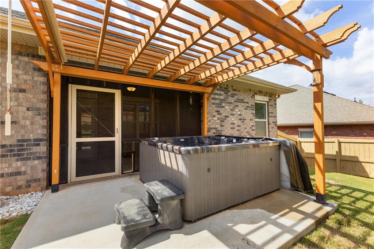
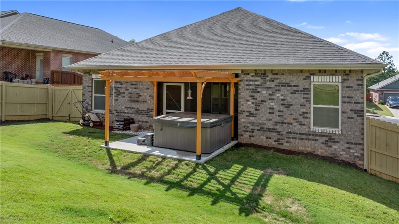
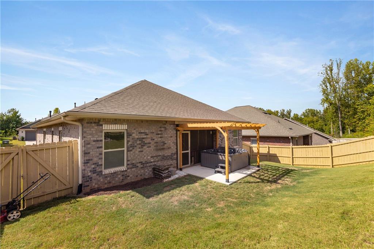
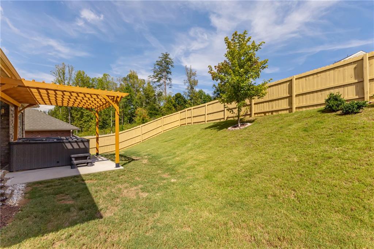
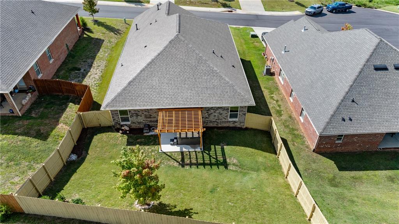
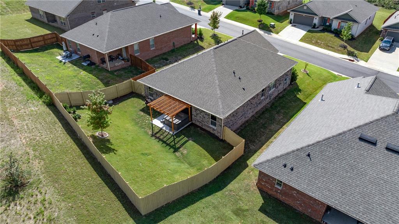
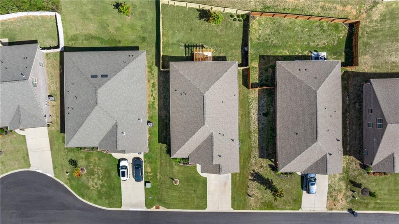
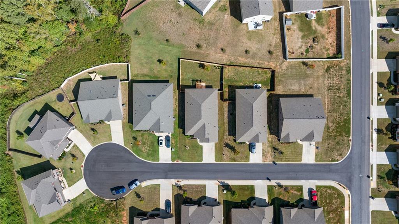
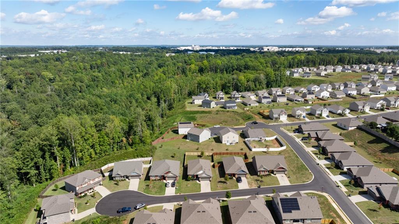
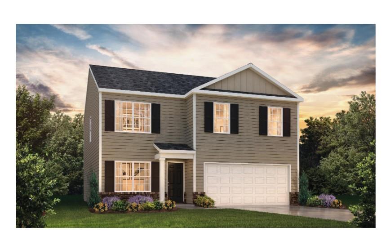
 MLS# 20279732
MLS# 20279732 