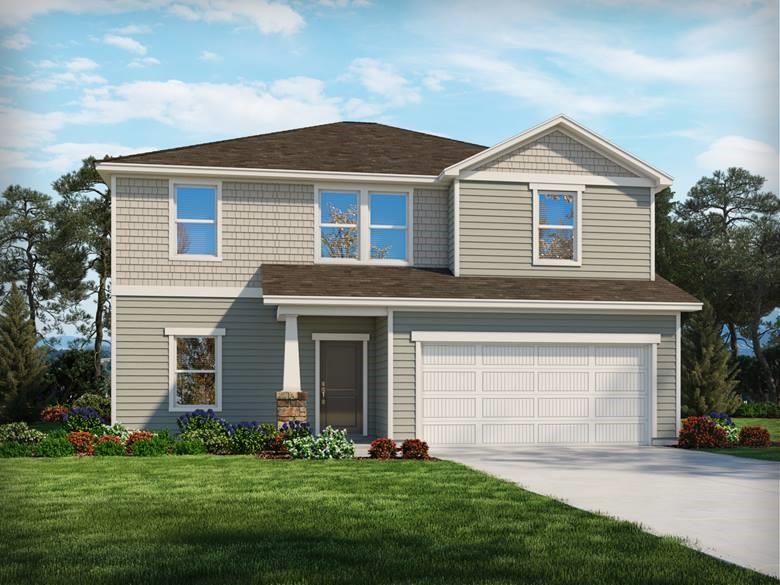6 Pepper Harrow Court, Greenville, SC 29607
MLS# 20279621
Greenville, SC 29607
- 4Beds
- 2Full Baths
- 1Half Baths
- 2,219SqFt
- 1999Year Built
- 0.29Acres
- MLS# 20279621
- Residential
- Single Family
- Active
- Approx Time on MarketN/A
- Area404-Greenville County,sc
- CountyGreenville
- Subdivision Tanners Mill
Overview
Welcome to 6 Pepper Harrow Court located on a quiet cul-de-sac in the Tanner Mill community! This is the first time this home has been for sale in almost 20 years! This well maintained 4 bedroom, 2 bath home is a must see! The open floor plan is perfect for entertaining. Upon walking in the front door, you are greeted to a home that has been freshly painted, new flooring and professionally cleaned carpet. You will love the front sitting room and the separate dining room is perfect for family meals, dinner parties or holiday festivities. The private backyard is just the right size and easy to maintain. The eat-in kitchen is a great size with plenty of storage and beautiful stainless steel appliances. Just imagine curling up to a great book or a movie in the family room with this beautiful fireplace! The second level has three nice sized bedrooms and a second full bath. The primary bedroom includes a sitting area and fabulous full bathroom. This home is located just a short distance away from the community park, pool and walking trails. Please see associated docs for full list of updates. Located close to everything, shopping on Woodruff Road, Downtown Greenville, easy access to Highway 385, you will love making this property your new home.
Open House Info
Openhouse Start Time:
Sunday, September 22nd, 2024 @ 2:00 PM
Openhouse End Time:
Sunday, September 22nd, 2024 @ 4:00 PM
Association Fees / Info
Hoa Fees: 600
Hoa Fee Includes: Pool
Hoa: Yes
Community Amenities: Common Area, Playground, Pool
Hoa Mandatory: 1
Bathroom Info
Halfbaths: 1
Fullbaths: 2
Bedroom Info
Bedrooms: Four
Building Info
Style: Traditional
Basement: No/Not Applicable
Foundations: Slab
Age Range: 21-30 Years
Roof: Architectural Shingles
Num Stories: Two
Year Built: 1999
Exterior Features
Exterior Features: Driveway - Concrete, Patio
Exterior Finish: Vinyl Siding
Financial
Gas Co: PNG
Transfer Fee: Yes
Original Price: $379,999
Price Per Acre: $13,103
Garage / Parking
Storage Space: Garage
Garage Capacity: 2
Garage Type: Attached Garage
Garage Capacity Range: Two
Interior Features
Interior Features: 2-Story Foyer, Attic Stairs-Disappearing, Ceiling Fan, Ceilings-Blown, Connection - Dishwasher, Connection - Washer, Countertops-Laminate, Dryer Connection-Electric, Fireplace, Gas Logs, Smoke Detector, Walk-In Closet, Washer Connection
Appliances: Dishwasher, Disposal, Gas Stove, Microwave - Built in, Water Heater - Gas
Floors: Carpet, Laminate, Vinyl
Lot Info
Lot Description: Cul-de-sac, Trees - Mixed, Underground Utilities
Acres: 0.29
Acreage Range: .25 to .49
Marina Info
Dock Features: No Dock
Misc
Other Rooms Info
Beds: 4
Master Suite Features: Full Bath, Master on Second Level, Shower - Separate, Tub - Separate
Property Info
Inside Subdivision: 1
Type Listing: Exclusive Right
Room Info
Specialty Rooms: Laundry Room, Living/Dining Combination
Room Count: 11
Sale / Lease Info
Sale Rent: For Sale
Sqft Info
Sqft Range: 2000-2249
Sqft: 2,219
Tax Info
Tax Year: 2023
County Taxes: 1377
Tax Rate: 4%
Unit Info
Utilities / Hvac
Utilities On Site: Cable, Electric, Natural Gas
Electricity Co: Laurens
Heating System: Central Gas
Electricity: Electric company/co-op
Cool System: Central Electric
High Speed Internet: Yes
Water Co: Greenville
Water Sewer: Public Sewer
Waterfront / Water
Lake Front: No
Lake Features: Not Applicable
Water: Public Water
Courtesy of Kirsten Zinkann of Keller Williams Greenville Cen

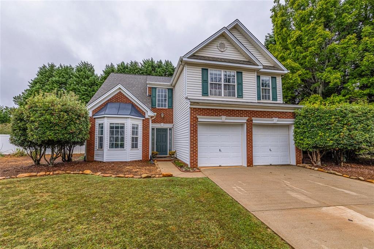
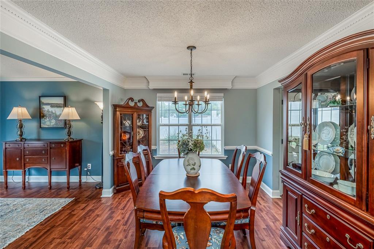
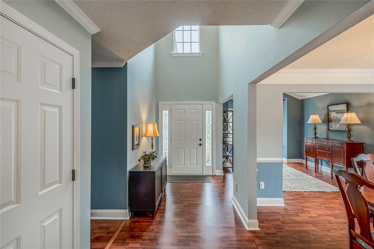
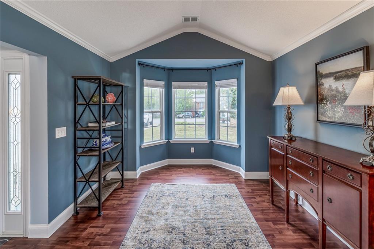
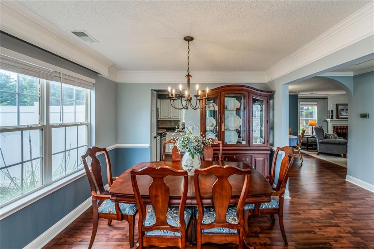
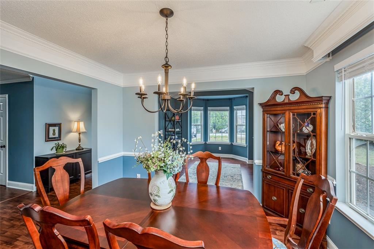
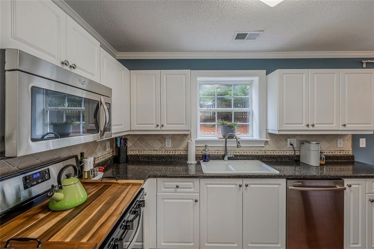
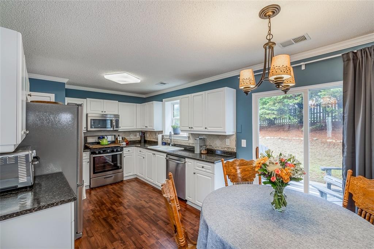
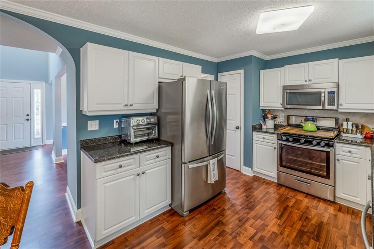
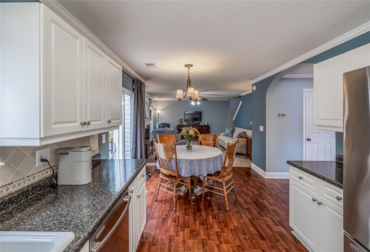
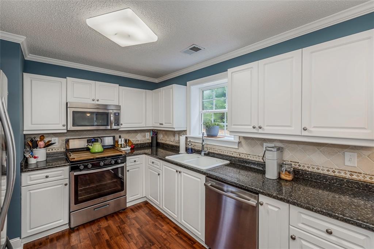
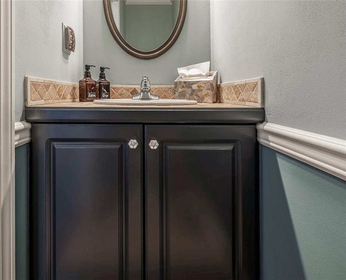
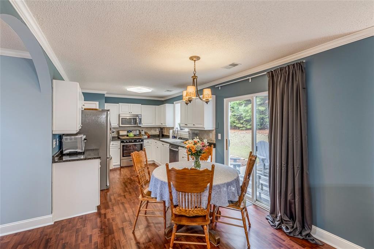
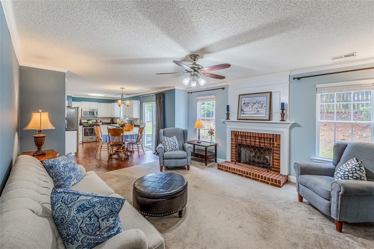
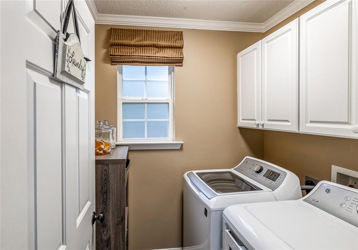
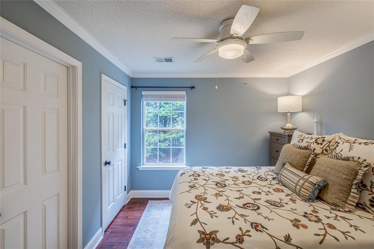
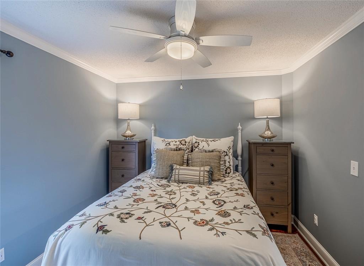
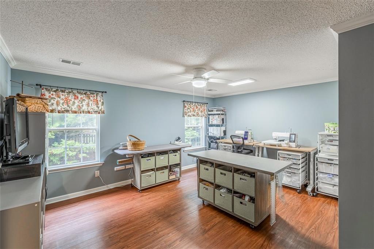
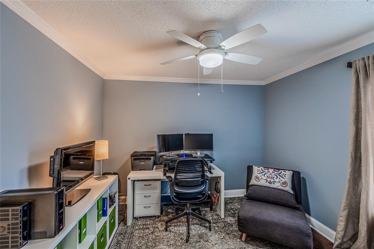
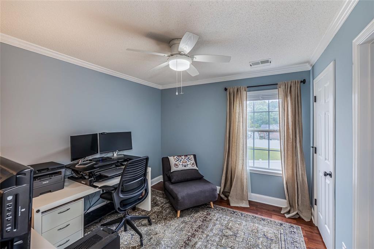
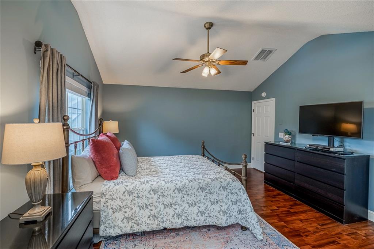
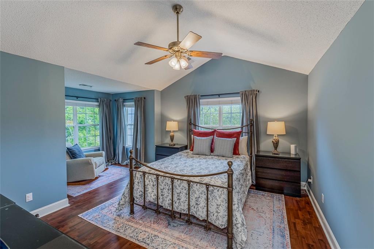
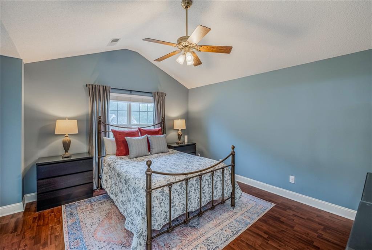
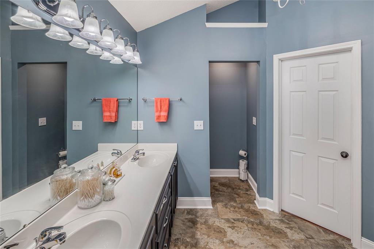
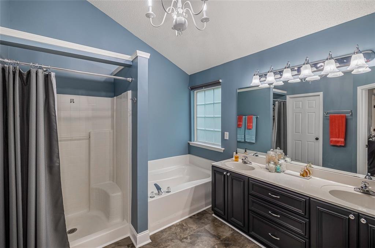
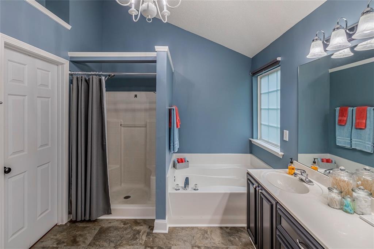
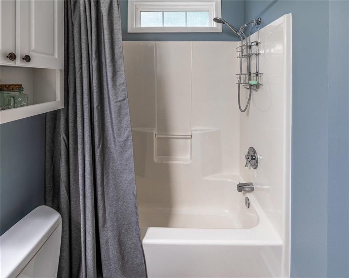
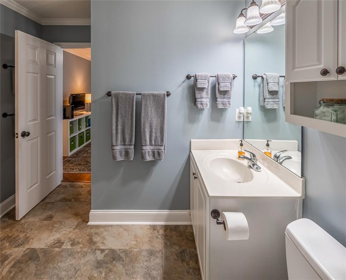
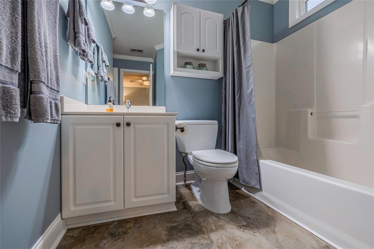
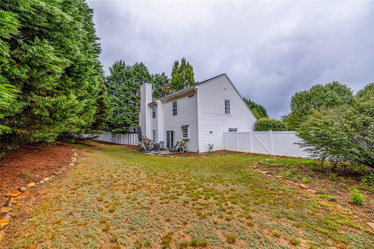
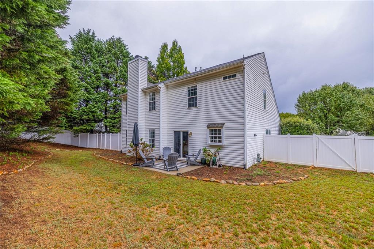
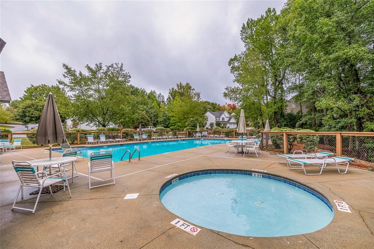
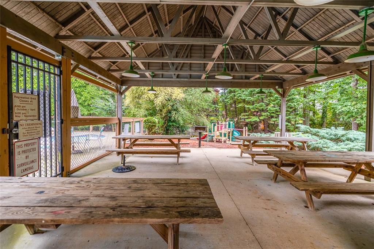
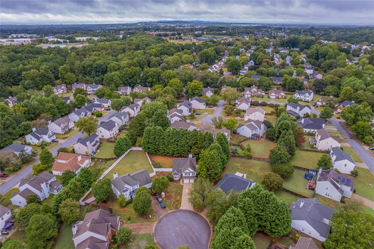
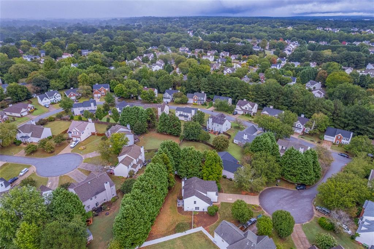
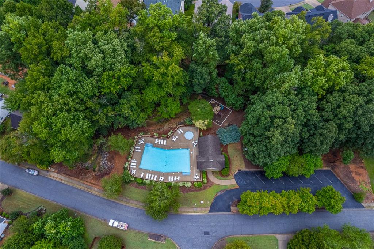
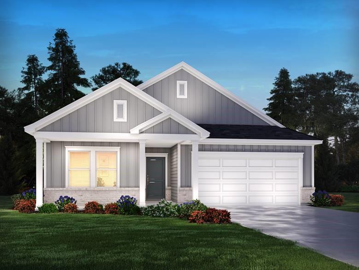
 MLS# 20278041
MLS# 20278041 