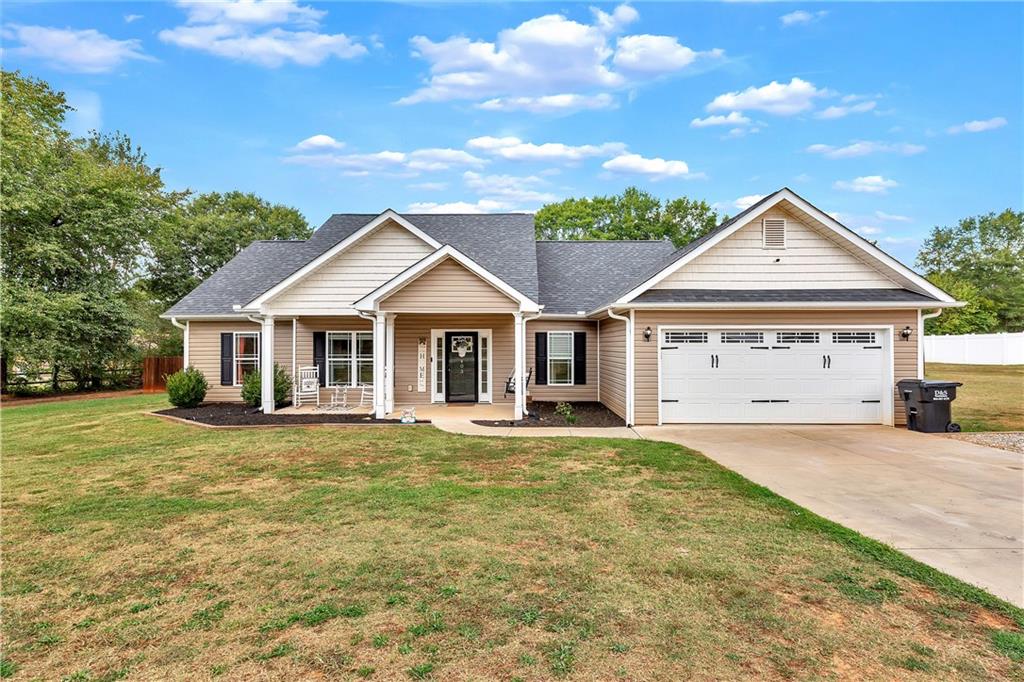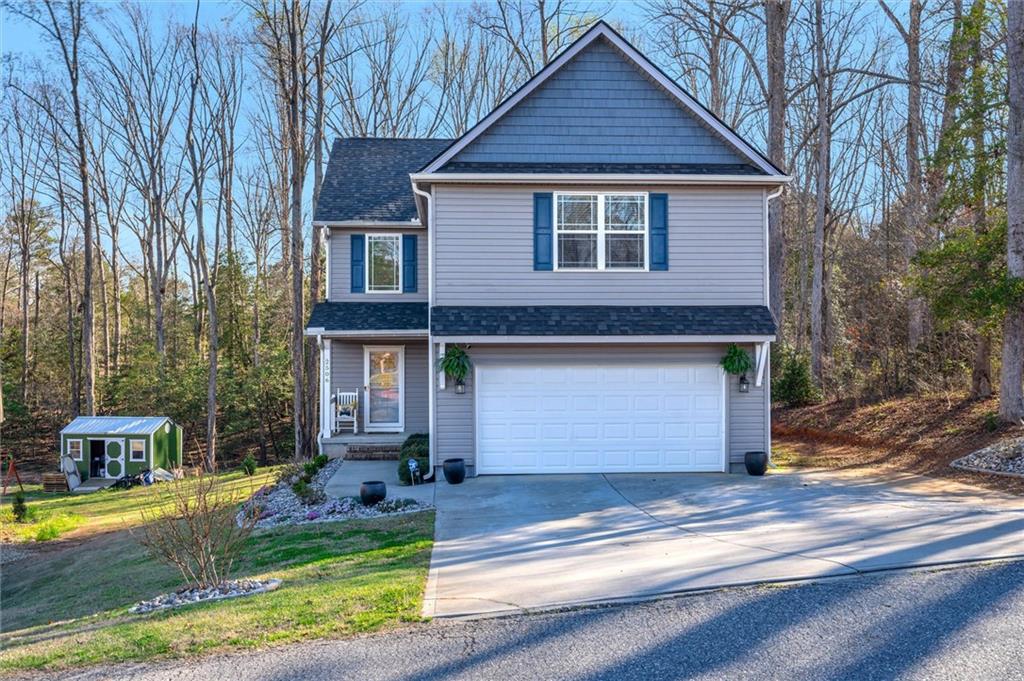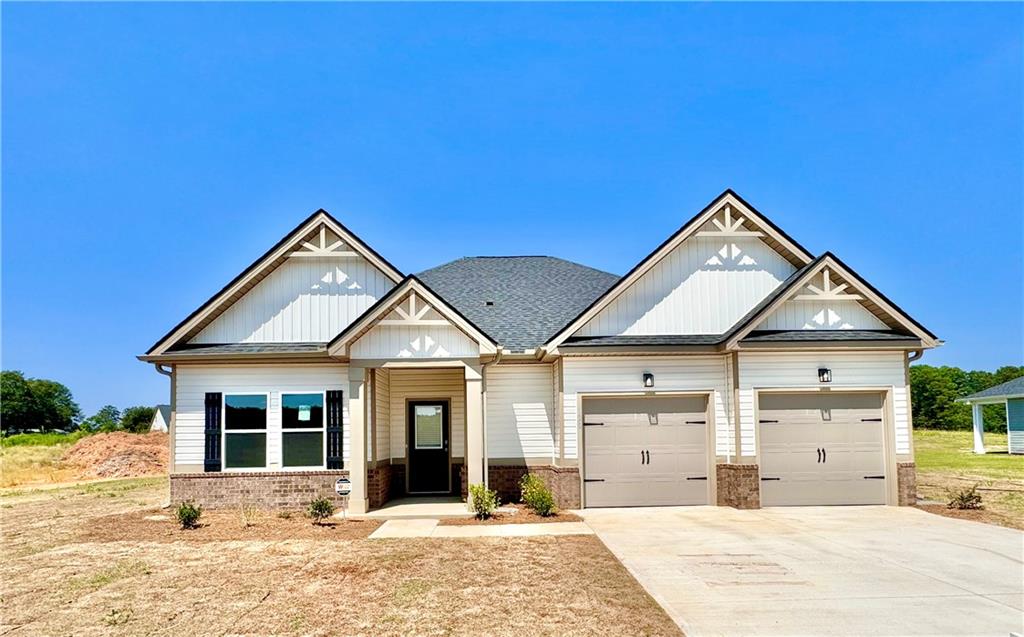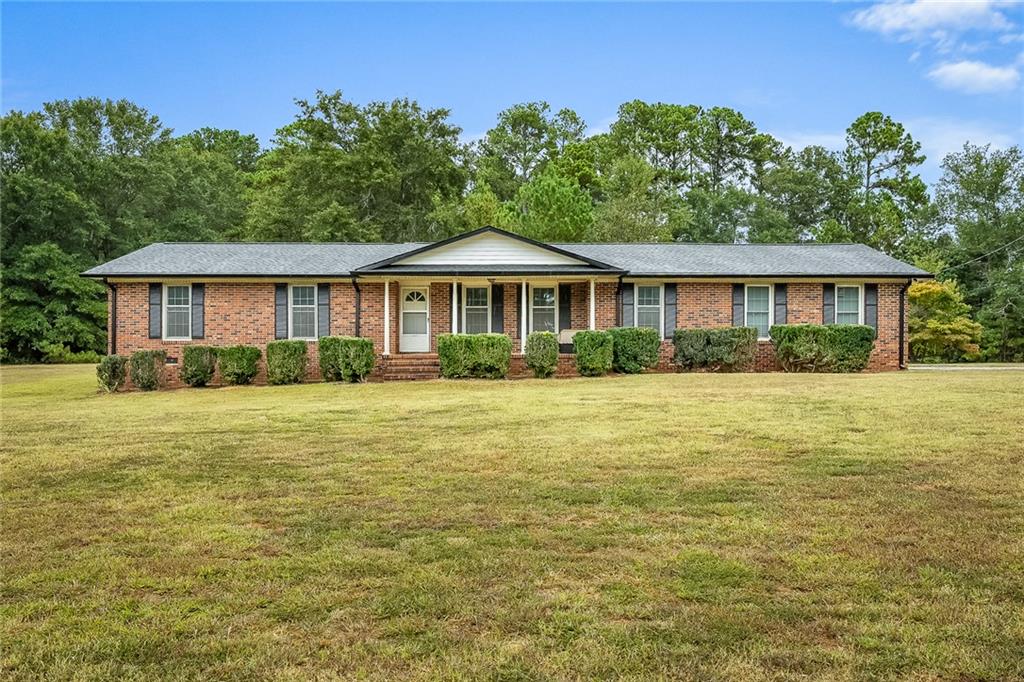703 Sunny Shore Lane, Anderson, SC 29621
MLS# 20279336
Anderson, SC 29621
- 3Beds
- 2Full Baths
- N/AHalf Baths
- 1,655SqFt
- 1997Year Built
- 0.57Acres
- MLS# 20279336
- Residential
- Single Family
- Active
- Approx Time on Market6 days
- Area108-Anderson County,sc
- CountyAnderson
- Subdivision Sunnydale Acres
Overview
This is the one you've been looking for! Comfort and privacy just minutes from the serene waters of Lake Hartwell. The welcoming Colonial style front porch leads you into the spacious living room, ideal for both relaxing evenings and lively gatherings. This inviting three-bedroom, two-bathroom home boasts convenience and comfort in every corner. Step inside to find spacious, one-level living with an open floor plan, high ceilings, and majestic white columns separating the living room from the kitchen. Refinished wood flooring spans throughout the main living area and newly carpeted bedrooms add to the ambiance of the home. For those who enjoy cooking, the kitchen features ample cabinetry and counter space, plus stainless-steel appliances and a convenient center island. The owner's suite is not only spacious in size and closet space, but it also offers elegant coffered ceilings. The owner's ensuite bathroom is equally generous in size with a two vanities, large soaking tub, and a separate shower. Now for the best part - the sprawling outdoor space. This half acre+ lot backs up to woods offering plenty of peace and privacy to its owners. Boat enthusiasts will appreciate the convenience of the nearby boat ramp access through the adjacent neighborhood, making it easy to indulge in days of lakeside fun. A Boat Dock Ramp is less than 2 miles away on Manse Jolly Road. As far as everyday conveniences are concerned, this home is just 4 minutes from I-85 and close to many shopping options, including Sam's Club, Walmart, Publix, and more. With fresh paint many updates throughout, this home is truly move-in ready. Don't miss your chance to experience the perfect blend of comfort, convenience, and tranquility at this special home.
Association Fees / Info
Hoa: No
Bathroom Info
Full Baths Main Level: 2
Fullbaths: 2
Bedroom Info
Num Bedrooms On Main Level: 3
Bedrooms: Three
Building Info
Style: Ranch
Basement: No/Not Applicable
Foundations: Crawl Space
Age Range: 21-30 Years
Roof: Composition Shingles
Num Stories: One
Year Built: 1997
Exterior Features
Exterior Features: Deck, Porch-Front
Exterior Finish: Brick, Vinyl Siding
Financial
Transfer Fee: Unknown
Original Price: $319,900
Price Per Acre: $56,122
Garage / Parking
Garage Capacity: 2
Garage Type: Attached Garage
Garage Capacity Range: Two
Interior Features
Interior Features: Cathdrl/Raised Ceilings, Ceilings-Smooth, Connection - Dishwasher, Connection - Washer, Countertops-Granite, Dryer Connection-Electric, Electric Garage Door, Fireplace, Jetted Tub, Some 9' Ceilings, Tray Ceilings, Walk-In Closet, Walk-In Shower, Washer Connection
Floors: Carpet, Ceramic Tile, Hardwood
Lot Info
Lot: 13
Lot Description: Gentle Slope
Acres: 0.57
Acreage Range: .50 to .99
Marina Info
Misc
Other Rooms Info
Beds: 3
Master Suite Features: Double Sink, Full Bath, Master on Main Level, Shower - Separate, Tub - Jetted
Property Info
Inside Subdivision: 1
Type Listing: Exclusive Right
Room Info
Specialty Rooms: Laundry Room
Room Count: 8
Sale / Lease Info
Sale Rent: For Sale
Sqft Info
Sqft Range: 1500-1749
Sqft: 1,655
Tax Info
Tax Year: 2023
County Taxes: 1229.78
Tax Rate: 6%
Unit Info
Utilities / Hvac
Electricity Co: Duke
Heating System: Central Electric
Electricity: Electric company/co-op
Cool System: Central Electric
High Speed Internet: ,No,
Water Co: Sandy Springs
Water Sewer: Septic Tank
Waterfront / Water
Lake: Hartwell
Lake Front: No
Water: Public Water
Courtesy of Andrew Lamkin of Exp Realty Llc (greenville)

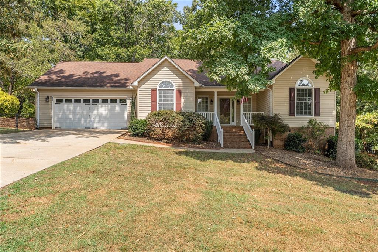
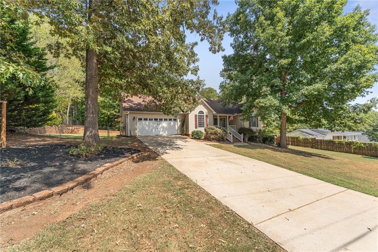
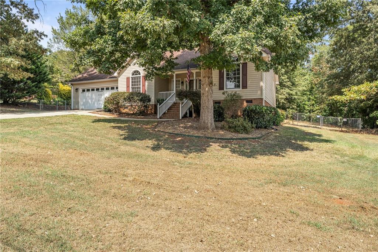
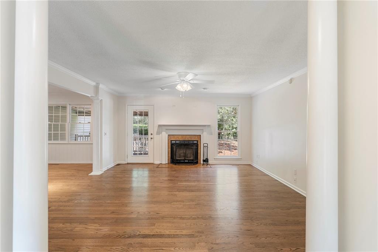
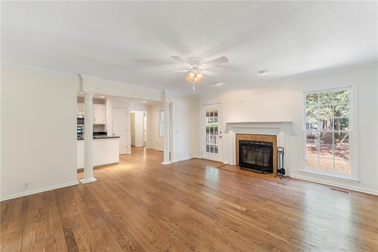
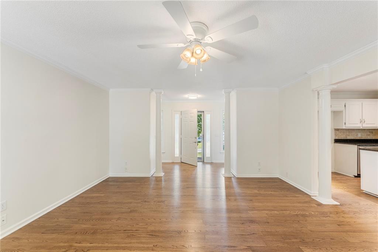
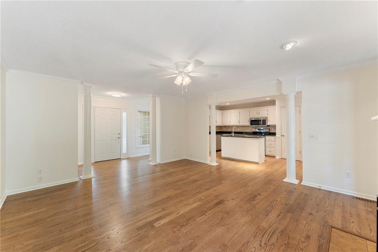
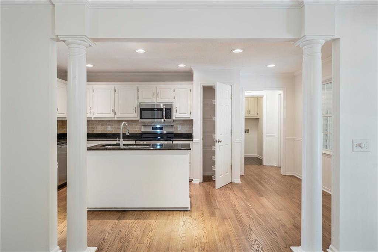
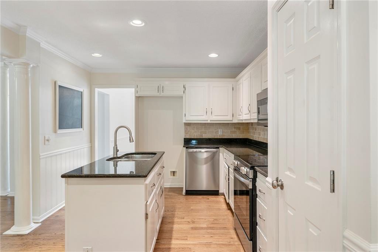
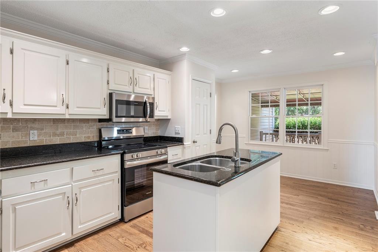
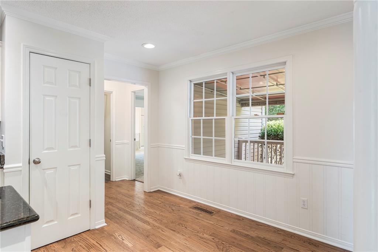
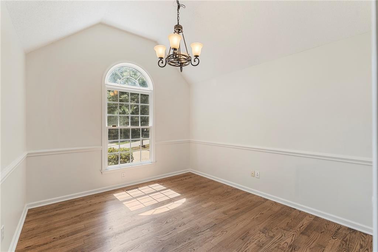
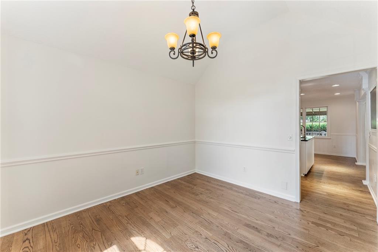
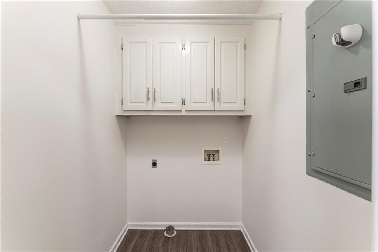
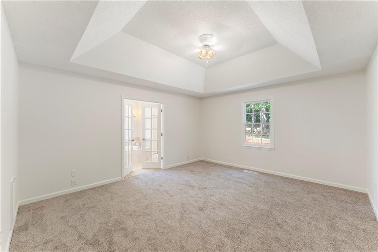
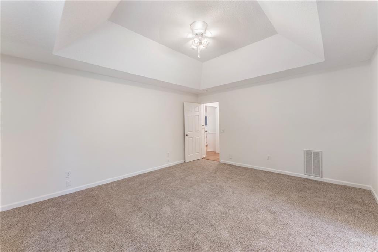
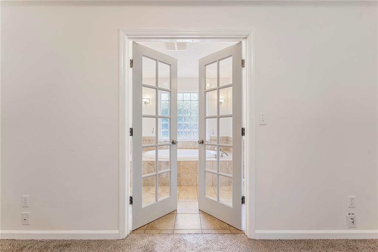
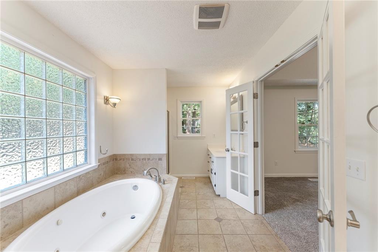
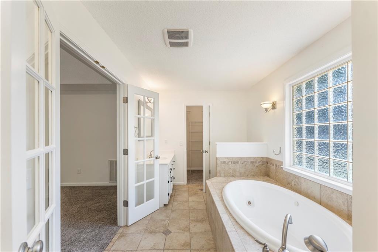
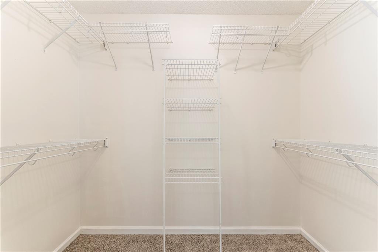
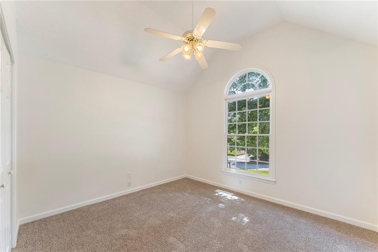
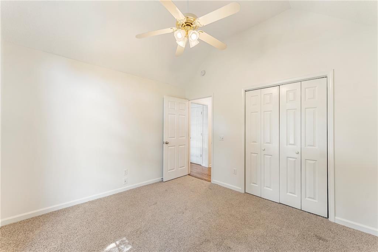
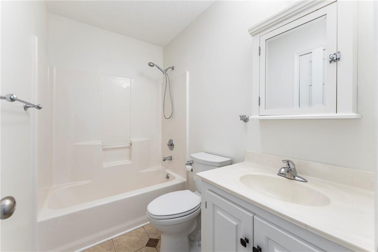
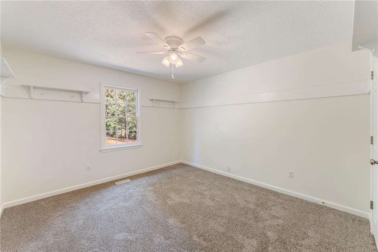
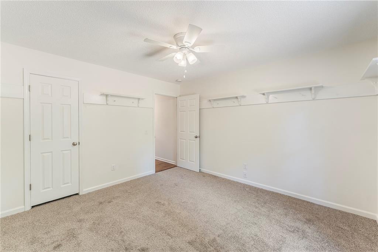
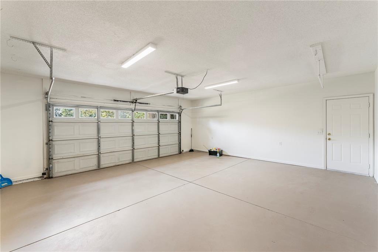
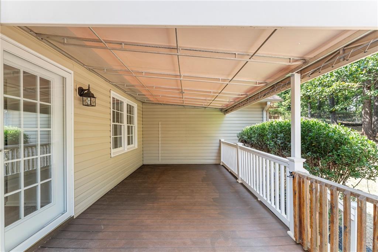
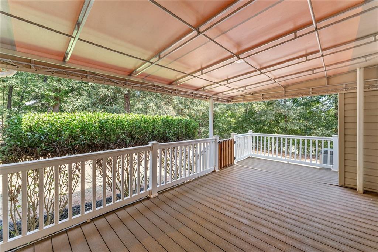
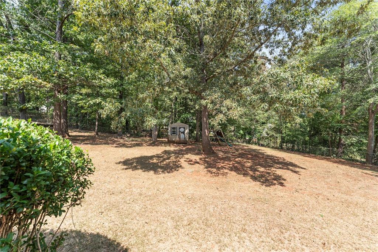
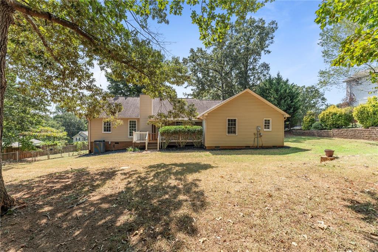
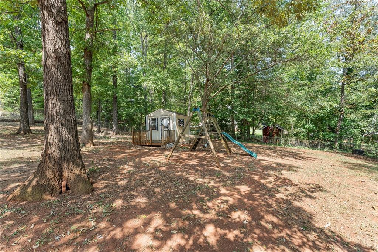
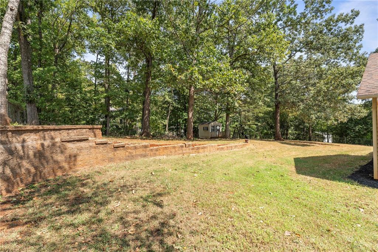
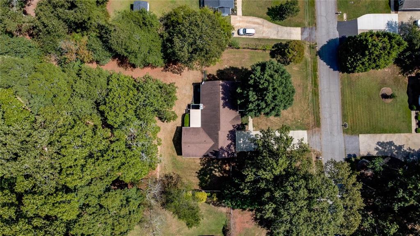
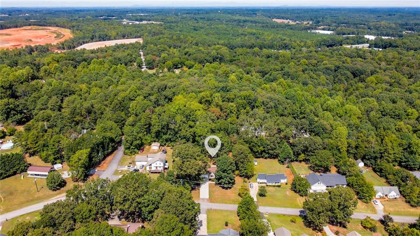
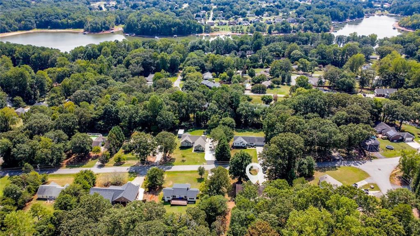
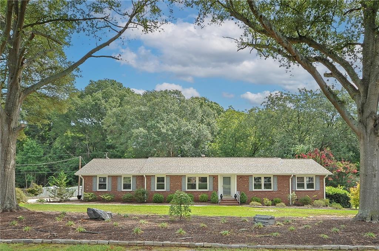
 MLS# 20279554
MLS# 20279554 