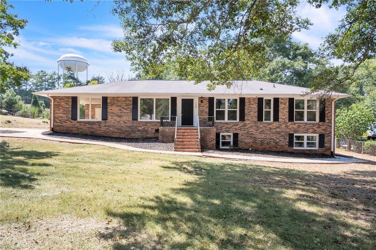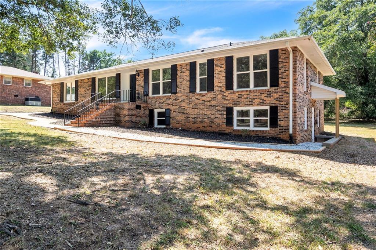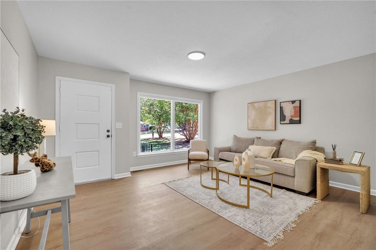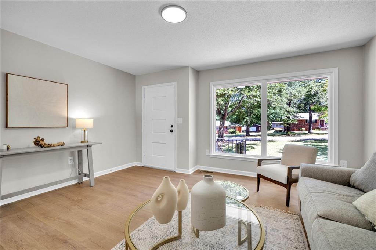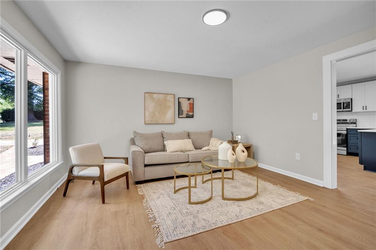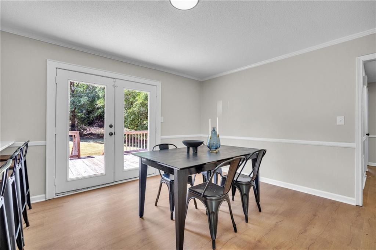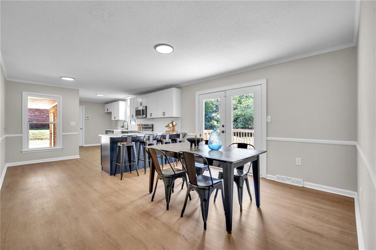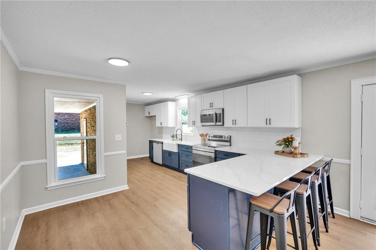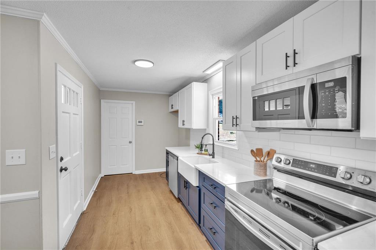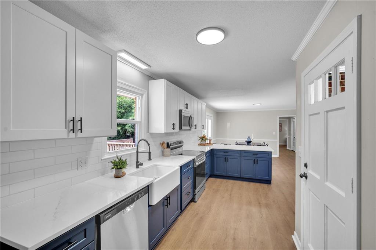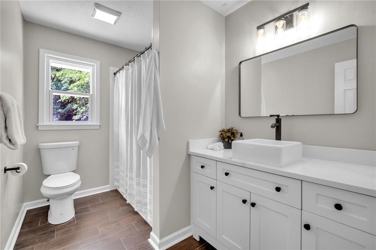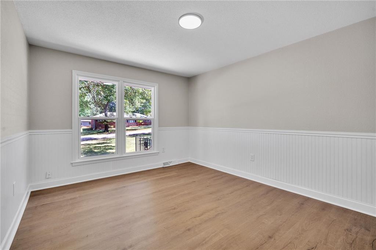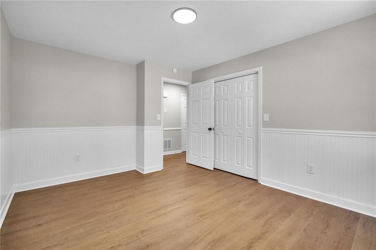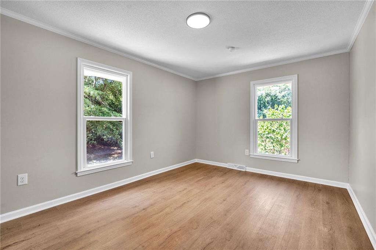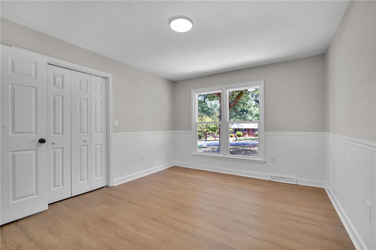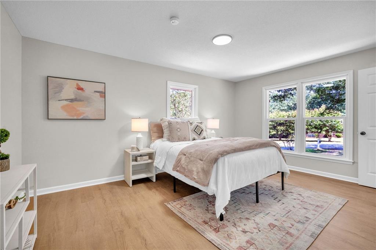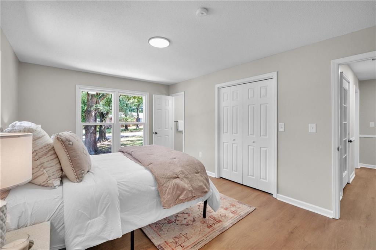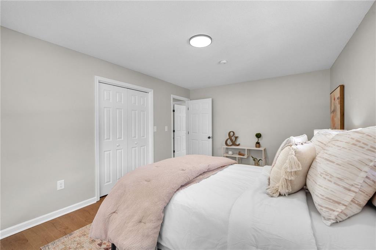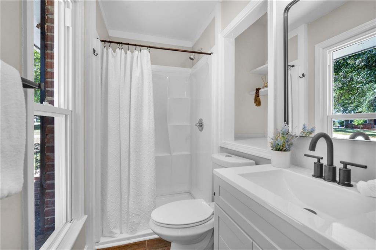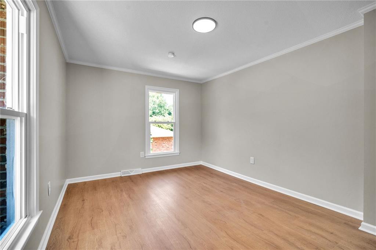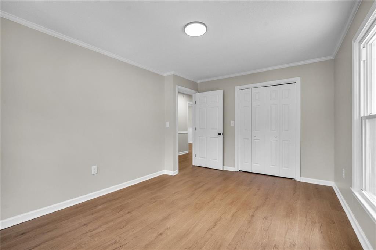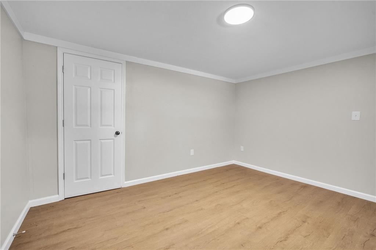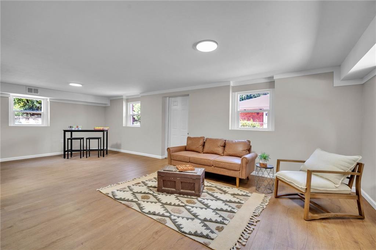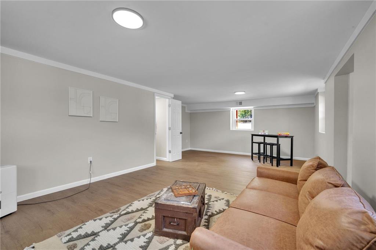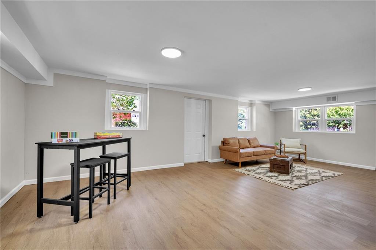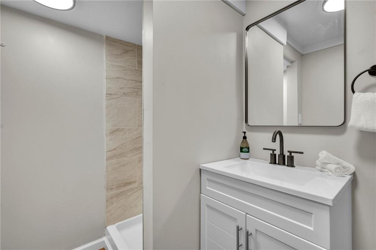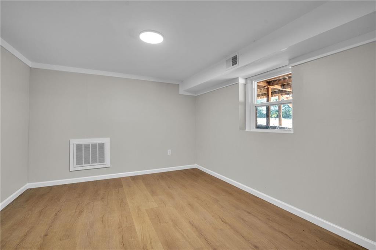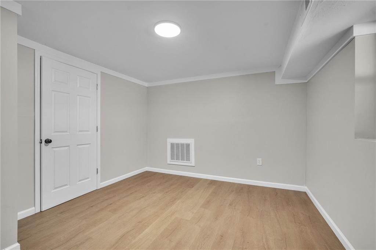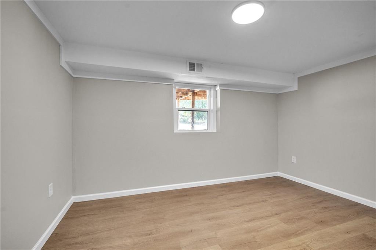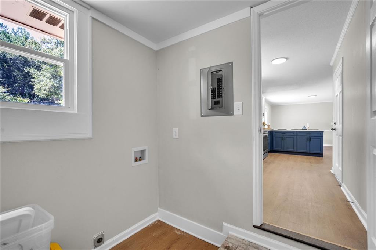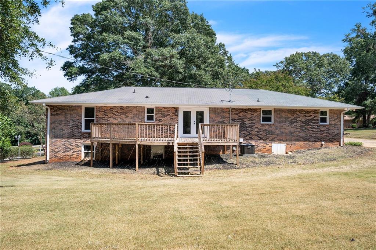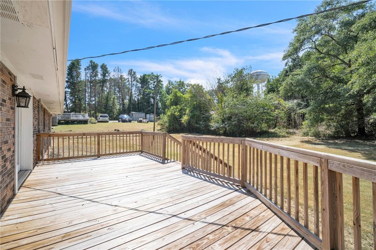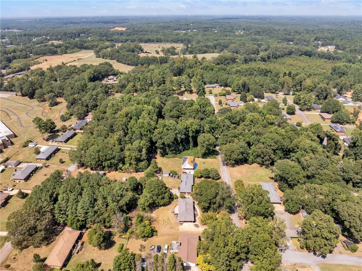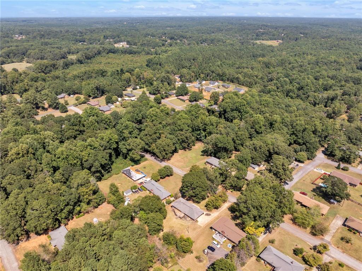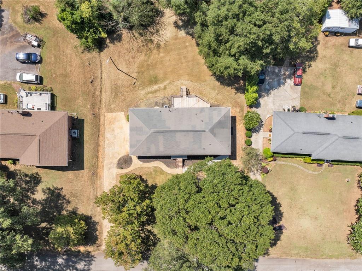714 Druid Hills Drive, Anderson, SC 29621
MLS# 20279239
Anderson, SC 29621
- 5Beds
- 3Full Baths
- 3Half Baths
- 2,500SqFt
- 1980Year Built
- 0.00Acres
- MLS# 20279239
- Residential
- Single Family
- Active
- Approx Time on Market8 days
- Area114-Anderson County,sc
- CountyAnderson
- Subdivision N/A
Overview
This rare opportunity to own a meticulously renovated home with a huge backyard and NO HOA is not to be missed. If you'relooking for an updated ranch home in the Anderson area, your search ends here! This beautifully renovated brick ranch boasts 5bedrooms, 3 full baths, a fully finished basement and a spacious open-kitchen layout perfect for modern living. The heart of thehome is the updated kitchen, featuring sleek stainless steel appliances and elegant quartz countertops. With new wood grainlaminate flooring throughout, and a covered carport this home exudes warmth and sophistication. The main level provides amplespace with 3 bedrooms, while the downstairs finished basement adds two additional bedrooms and a full bath, complete with awalk-out doorperfect for an Airbnb, a game room, or an in-law suite! Ideally located just 8 minutes from historic downtownAnderson and AnMed Hospital, 8 minutes from Broadway Lake and Pine Lake Golf Course and Grill, 12 minutes from fishing piersand a public boat ramp on Lake Hartwell, and 30 minutes from downtown Greenville, this home truly has it all. Dont miss out onthis competitively priced gem! Whether you're looking for a family home or an investment property, this one checks all the boxes.Book your showing today and see why this home is the perfect blend of location, renovation, and value! Owner financing availableor real estate trades!
Association Fees / Info
Hoa: No
Bathroom Info
Halfbaths: 3
Num of Baths In Basement: 1
Full Baths Main Level: 2
Fullbaths: 3
Bedroom Info
Bedrooms In Basement: 2
Num Bedrooms On Main Level: 3
Bedrooms: Five
Building Info
Style: Ranch
Basement: Finished
Foundations: Crawl Space
Age Range: 31-50 Years
Num Stories: Two
Year Built: 1980
Exterior Features
Exterior Finish: Brick
Financial
Transfer Fee: Unknown
Original Price: $34,950,000
Garage / Parking
Garage Capacity: 2
Garage Type: Attached Carport
Garage Capacity Range: Two
Interior Features
Lot Info
Acres: 0.00
Acreage Range: .50 to .99
Marina Info
Misc
Other Rooms Info
Beds: 5
Property Info
Inside City Limits: Yes
Type Listing: Exclusive Right
Room Info
Room Count: 6
Sale / Lease Info
Sale Rent: For Sale
Sqft Info
Basement Finished Sq Ft: 800
Sqft Range: 2500-2749
Sqft: 2,500
Tax Info
Tax Year: 2023
County Taxes: Anderson
Tax Rate: 6%
Unit Info
Utilities / Hvac
Heating System: Central Electric
Cool System: Central Electric
High Speed Internet: ,No,
Water Sewer: Septic Tank
Waterfront / Water
Lake Front: No
Courtesy of Amy Bergman of Chucktown Homes Pb Keller Williams

