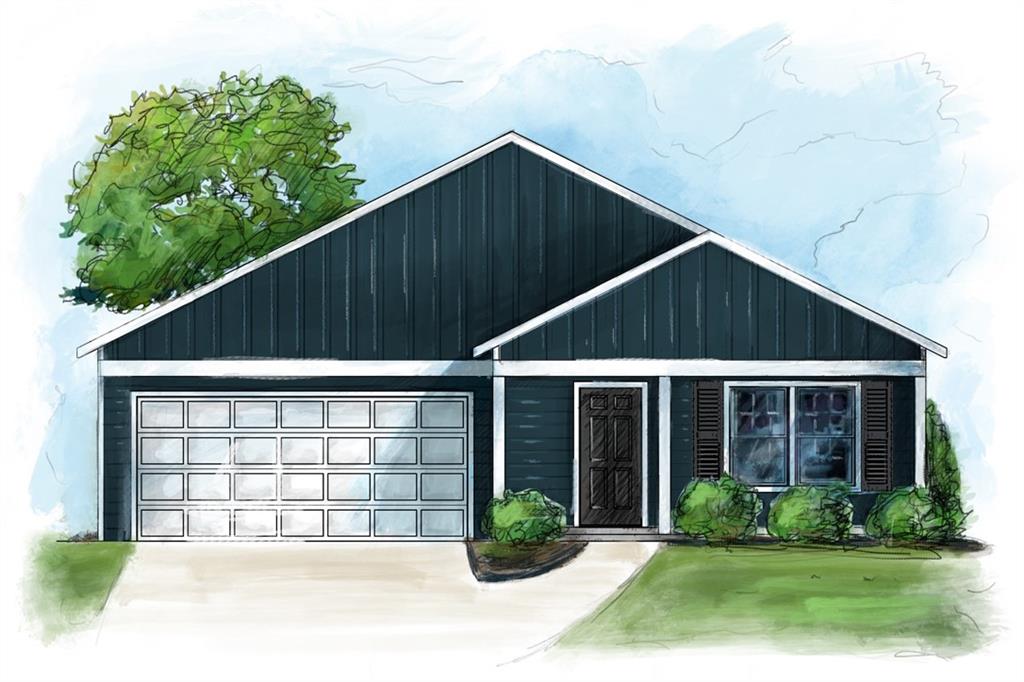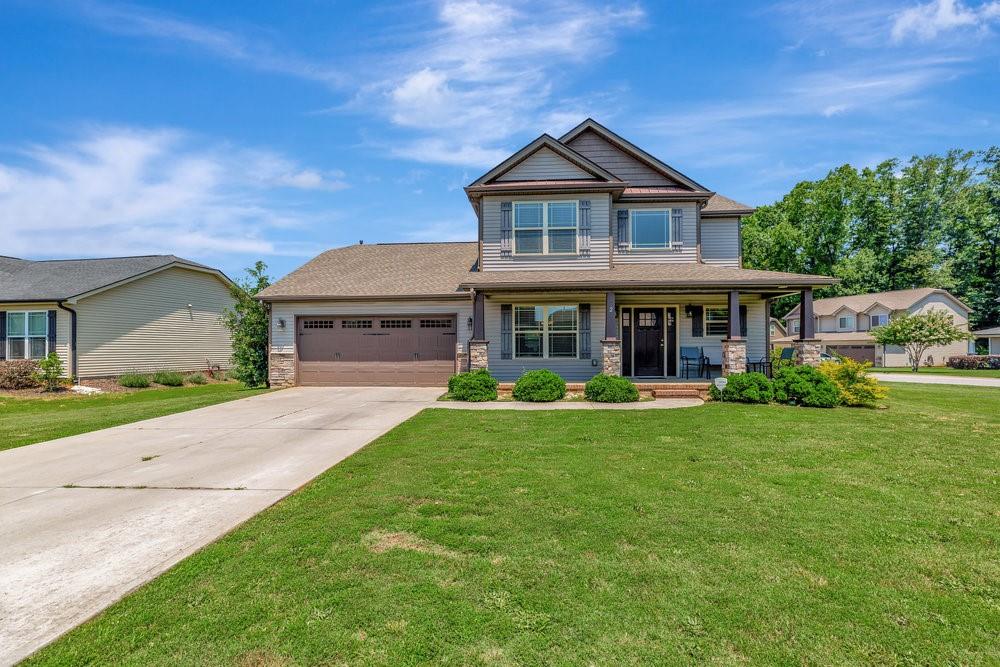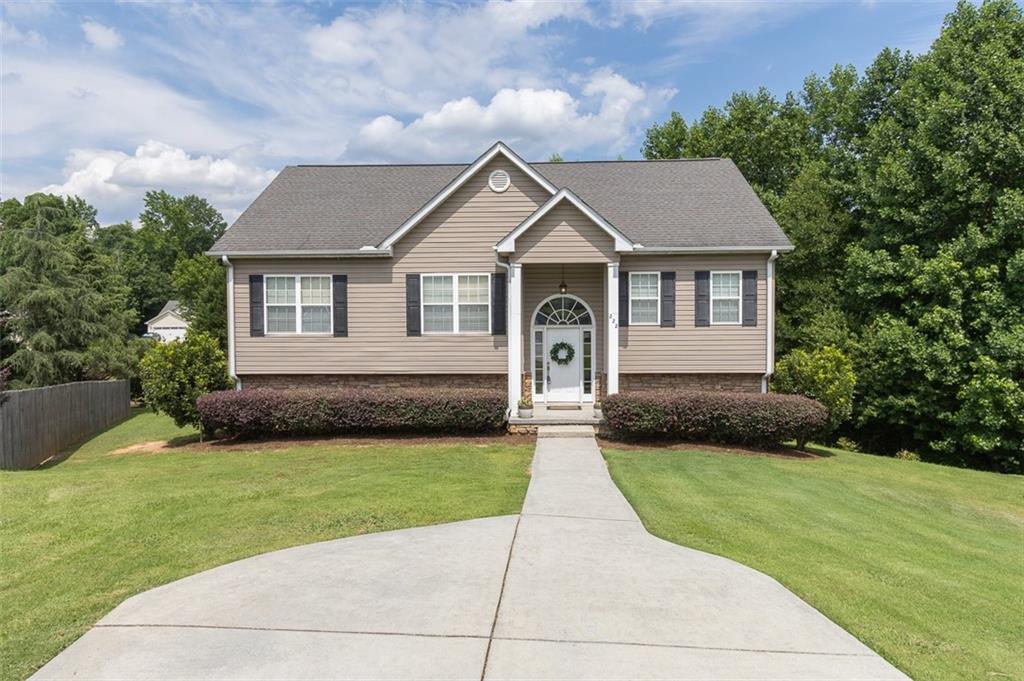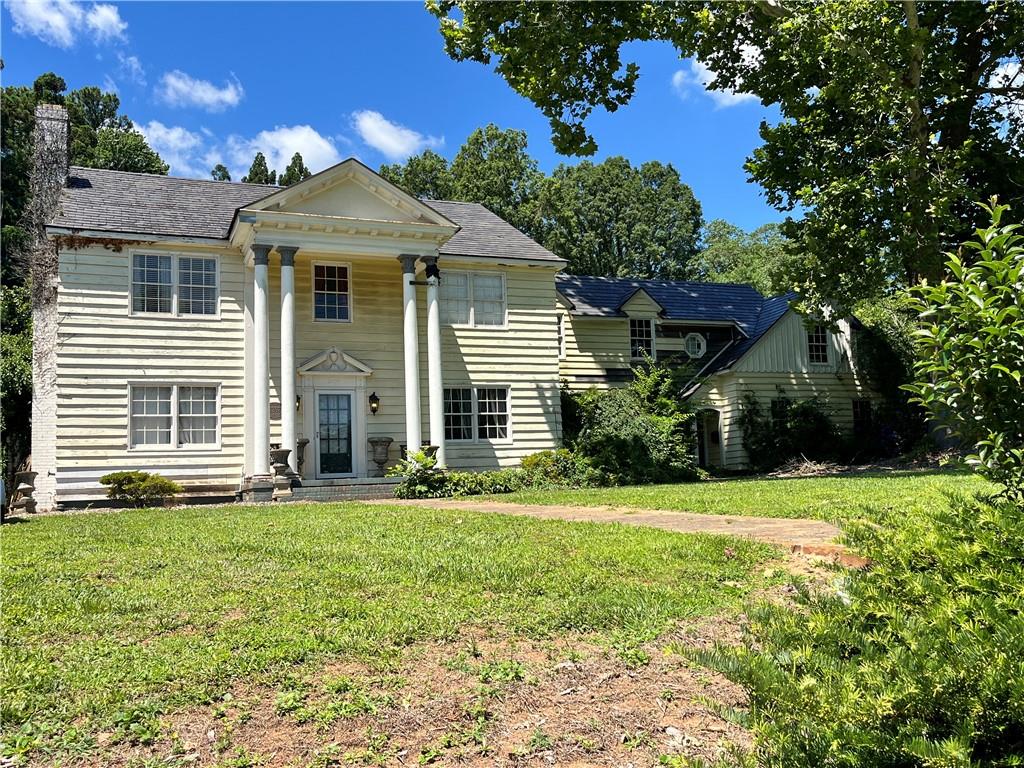731 Britton Street, Anderson, SC 29621
MLS# 20276129
Anderson, SC 29621
- 4Beds
- 2Full Baths
- N/AHalf Baths
- 2,022SqFt
- 2003Year Built
- 0.40Acres
- MLS# 20276129
- Residential
- Single Family
- Active
- Approx Time on Market10 days
- Area109-Anderson County,sc
- CountyAnderson
- SubdivisionSilverleaf
Overview
Very well-kept home with great curb appeal, bright and fresh. In a well-spaced tree lined subdivision. Conveniently located close to downtown Anderson or to I-85 for an easy commute to Greenville, Charlotte or Atlanta. The established trees add a quiet calm to the neighborhood. The curve of the street layout adds a pleasant country charm. The subdivision has a pool, playground and other features. It is in the TL Hanna school district. This four-bedroom two bath (master on the main level) will not last long. A well-appointed kitchen with fine granite upgraded counter tops and new tile back splash, ample cabinetry and storage space is ideal for family gatherings or gourmet cooking, making the kitchen a haven of light and a joy to work in. There is an area set aside as a dining room. The breakfast nook is currently the play and learning area. The general floor plan is open. High vaulted ceilings in the family room make it especially inviting when hosting friends, settling around the gas log fire for a special celebration or just wanting to settle down and watch the game. Built-in shelves and other features give a custom craft feel. The color scheme is easy on the eye and low maintenance. The large Master Bedroom has vaulted ceiling. All the rooms have plenty of natural light to bring the outside in and make it a haven for relaxation and some special time away from the crowds. The jetted master bath and separate shower, with a an ample walk-in closet. The second front bedroom has large windows which let ample natural light in. Currently used as a bedroom but would make a fine studio or office featuring a lift-up window seat for even more storage. The third bedroom on the main level is just as bright and inviting. They each have large closets. The fourth bedroom is on the upper level, which is being used as a media center. It could be a large bonus room; it is up to you (craft room or art studio). The laundry room is off the kitchen and garage which is both functional and spacious. A generous outside patio area makes the choice to eat in or out a constant dilemma. It is perfect for an outside barbecue with friends. The backyard not fenced but is still private. This home is better than new and the extra space because of its corner location makes this home stand out.
Association Fees / Info
Hoa Fees: 400
Hoa Fee Includes: Pool, Recreation Facility
Hoa: Yes
Community Amenities: Common Area, Pets Allowed, Pool
Hoa Mandatory: 1
Bathroom Info
Full Baths Main Level: 2
Fullbaths: 2
Bedroom Info
Num Bedrooms On Main Level: 3
Bedrooms: Four
Building Info
Style: Contemporary
Basement: Ceiling - Some 9' +
Foundations: Crawl Space
Age Range: 21-30 Years
Roof: Architectural Shingles
Num Stories: Two
Year Built: 2003
Exterior Features
Exterior Features: Driveway - Concrete
Exterior Finish: Vinyl Siding
Financial
Transfer Fee: No
Original Price: $337,000
Price Per Acre: $84,250
Garage / Parking
Storage Space: Garage
Garage Capacity: 2
Garage Type: Attached Garage
Garage Capacity Range: Two
Interior Features
Interior Features: Built-In Bookcases, Countertops-Granite, Dryer Connection-Electric, Electric Garage Door, Fireplace-Gas Connection, Gas Logs, Jetted Tub, Some 9' Ceilings, Walk-In Closet
Appliances: Dishwasher, Disposal, Microwave - Built in, Range/Oven-Electric
Floors: Hardwood
Lot Info
Lot Description: Corner, Trees - Mixed, Level
Acres: 0.40
Acreage Range: .25 to .49
Marina Info
Misc
Other Rooms Info
Beds: 4
Master Suite Features: Tub - Jetted
Property Info
Inside Subdivision: 1
Type Listing: Exclusive Right
Room Info
Specialty Rooms: Bonus Room, Laundry Room
Room Count: 10
Sale / Lease Info
Sale Rent: For Sale
Sqft Info
Basement Unfinished Sq Ft: NA
Basement Finished Sq Ft: NA
Sqft Range: 2000-2249
Sqft: 2,022
Tax Info
Tax Year: 2023
County Taxes: 1032.30
Tax Rate: 4%
Unit Info
Utilities / Hvac
Heating System: Gas Pack
Cool System: Central Electric
High Speed Internet: ,No,
Water Sewer: Public Sewer
Waterfront / Water
Lake Front: No
Water: Public Water
Courtesy of Pete Jenkinson of Western Upstate Keller William

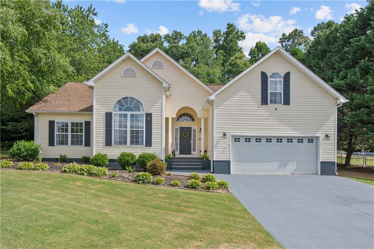
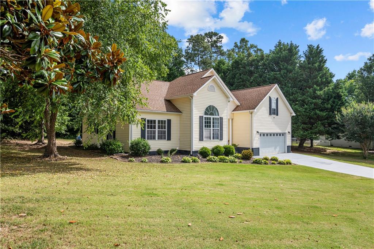
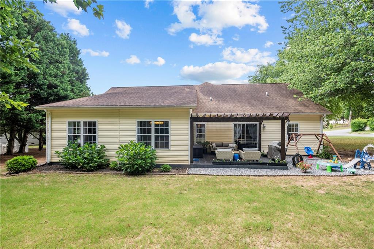
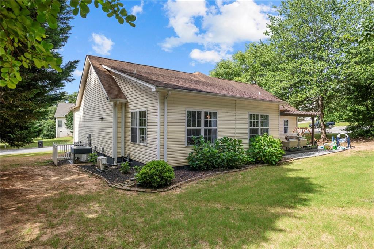
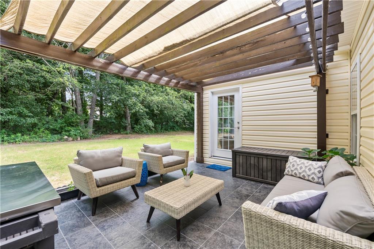
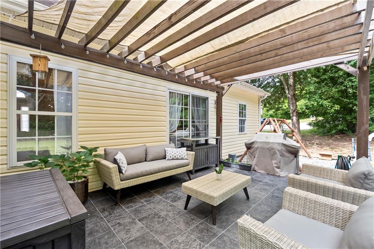
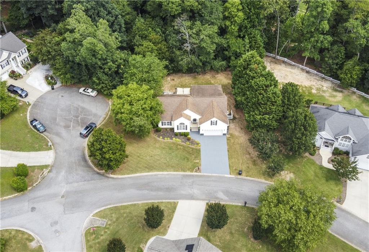
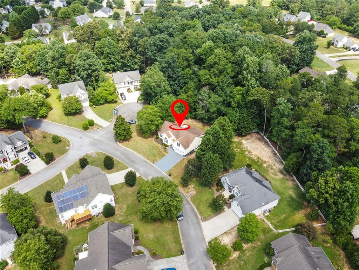
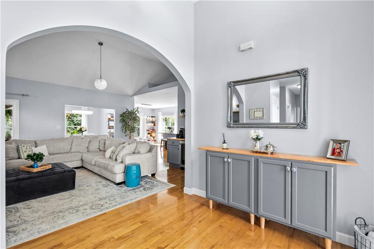
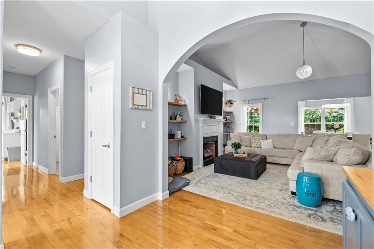
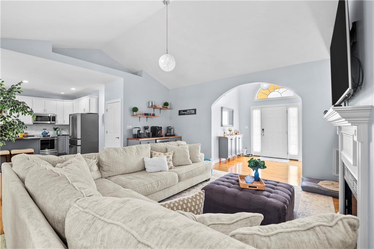
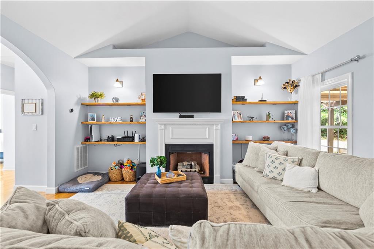
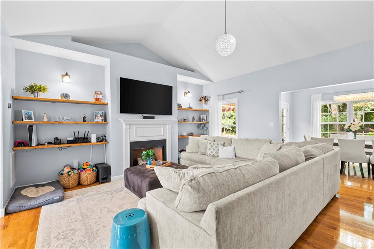
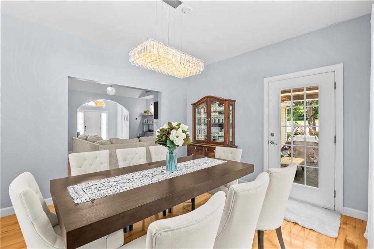
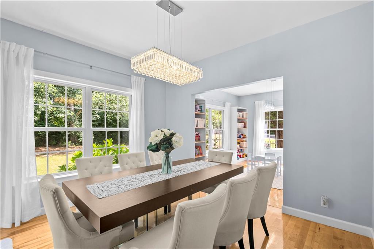
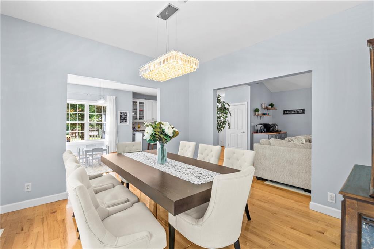
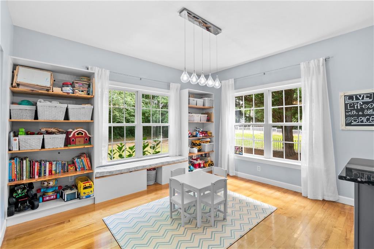
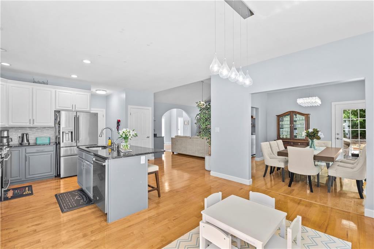
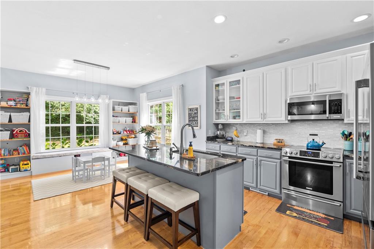
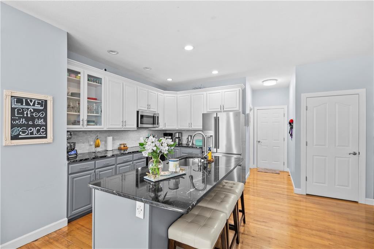
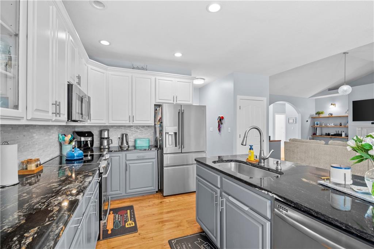
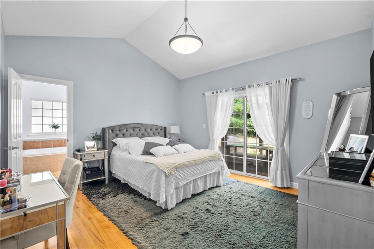
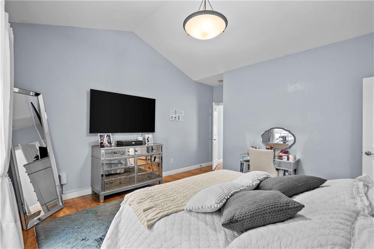
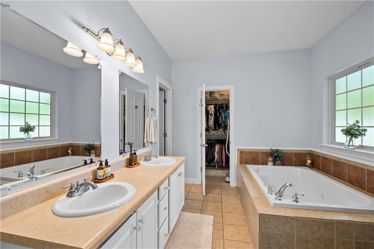
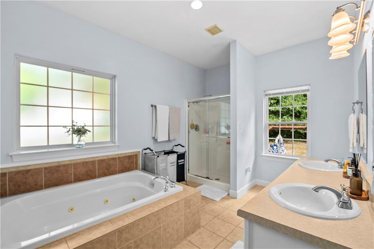
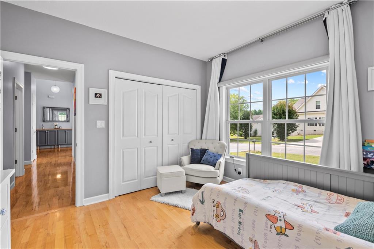
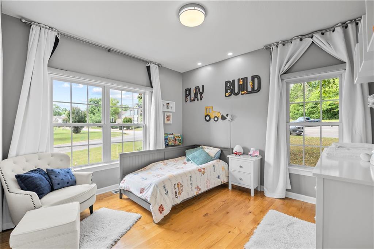
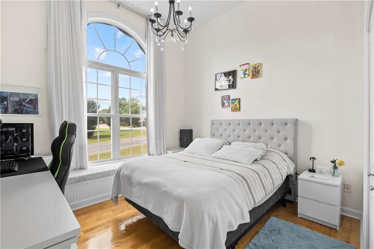
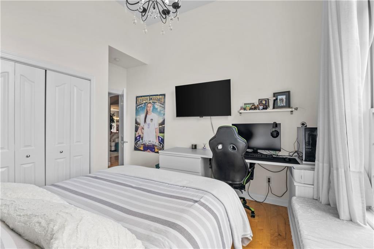
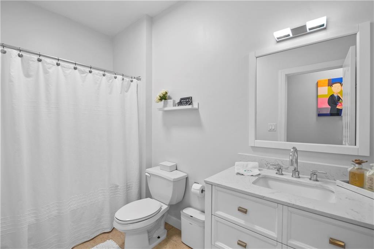
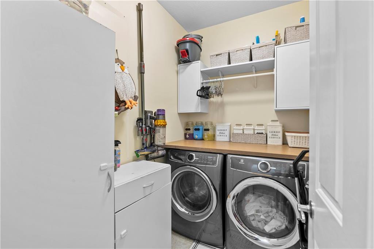
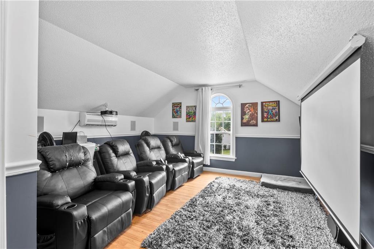
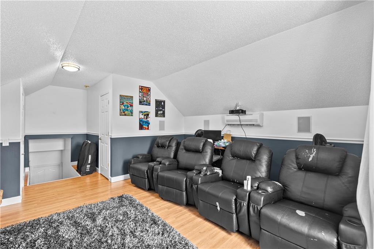
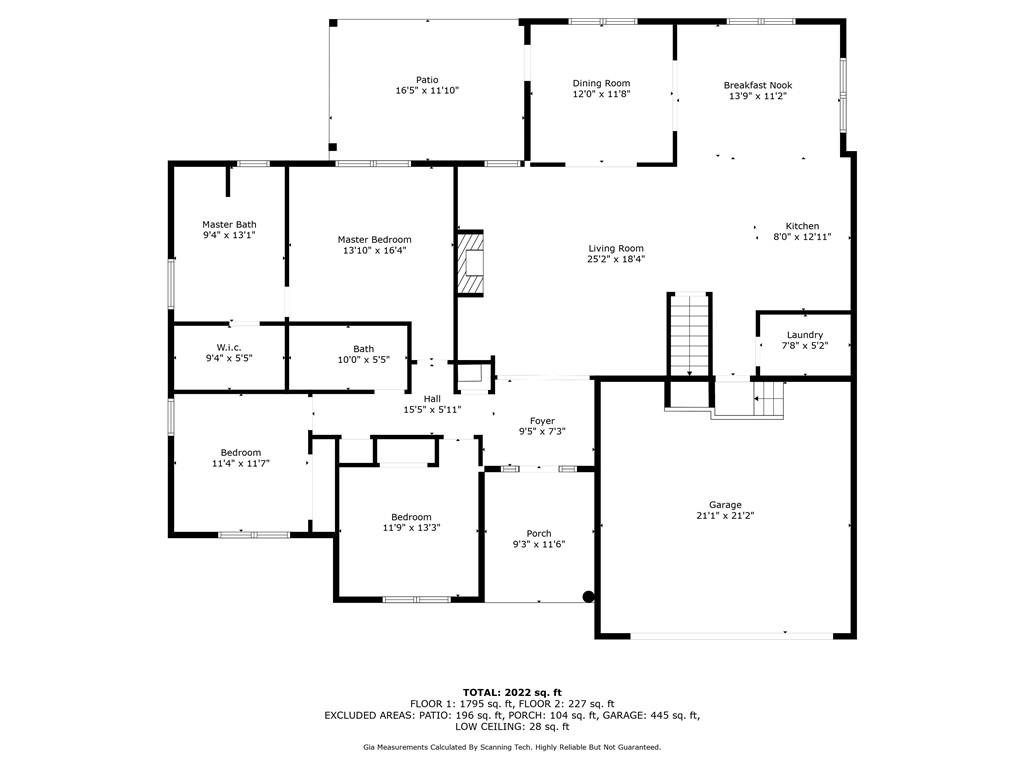
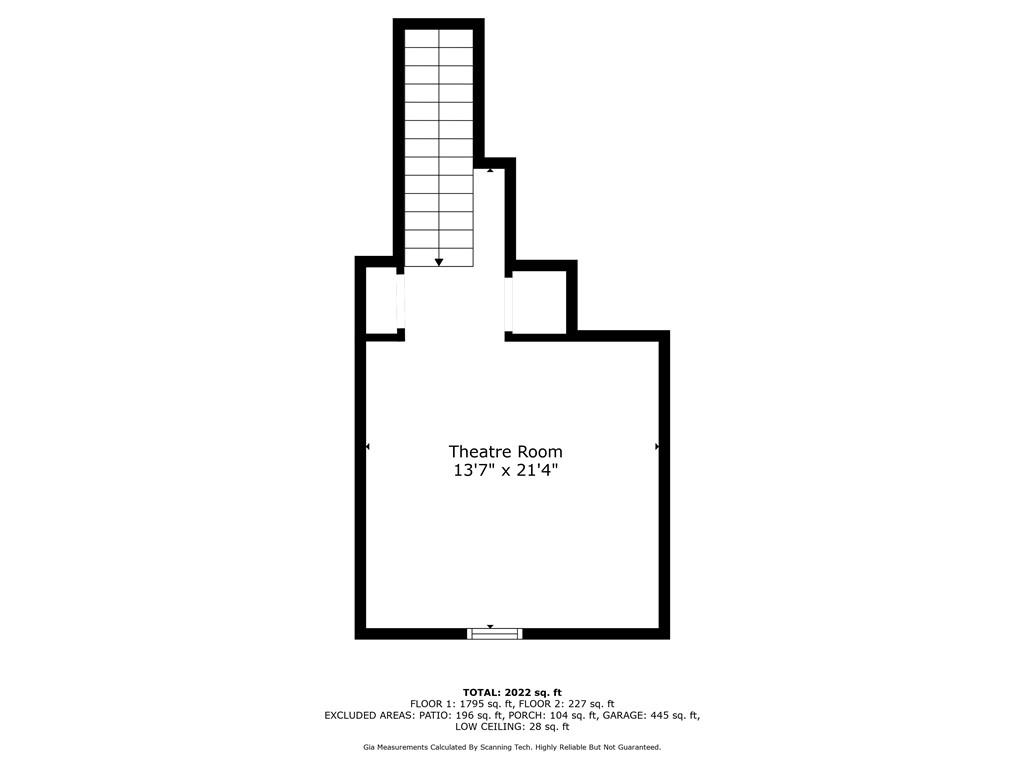
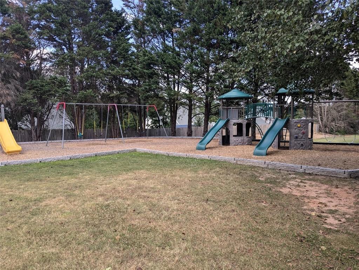
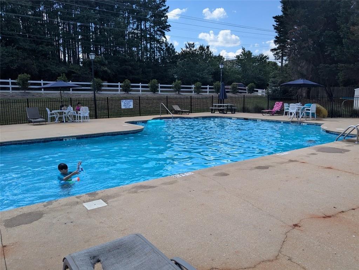
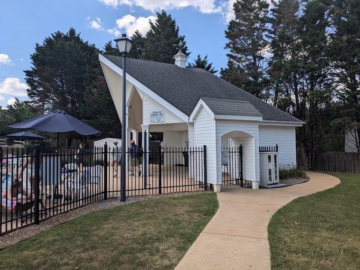
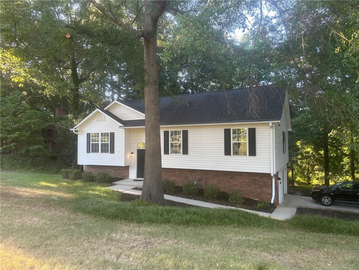
 MLS# 20276452
MLS# 20276452 