767 Oak Hill Lane, Belton, SC 29627
MLS# 20278738
Belton, SC 29627
- 5Beds
- 3Full Baths
- 1Half Baths
- 3,000SqFt
- 2022Year Built
- 0.90Acres
- MLS# 20278738
- Residential
- Single Family
- Active
- Approx Time on Market24 days
- Area109-Anderson County,sc
- CountyAnderson
- Subdivision Breckenridge-Anderson
Overview
Conveniently located within 11 miles to exit 34 @ I-85 and 10 miles from downtown Anderson, this lovely home on almost an acre of land offers approximately 3000SF with five bedrooms and three and a half bathrooms. Upon entry the open foyer will lead you to the living room with large windows and a gas-logged fireplace. The kitchen is well appointed with upgraded cabinetry and quartz countertops, stainless appliances that include a wall oven, gas cooktop and a custom walk-in pantry. It also offers great flow to both the formal dining room (currently used as a sitting room) and the breakfast nook. The large master suite offers trey ceilings, a wonderful walk in closet with built-ins as well as dual vanities, a soaking tub and a walk in tiled shower. Upstairs is well appointed and offers four oversized bedrooms, two large bathrooms and a wonderful den/living/entertainment area. Once outside, you will notice the covered rear porch and spacious back yard that is fenced in and is a great spot to let the kids or pets run around a play. Built for entertainment, this home has been well maintained and is ready for a new family to start making memories that will last a lifetime.
Open House Info
Openhouse Start Time:
Sunday, September 22nd, 2024 @ 12:00 PM
Openhouse End Time:
Sunday, September 22nd, 2024 @ 2:00 PM
Association Fees / Info
Hoa Fees: $300
Hoa Fee Includes: Common Utilities, Street Lights
Hoa: Yes
Hoa Mandatory: 1
Bathroom Info
Halfbaths: 1
Full Baths Main Level: 1
Fullbaths: 3
Bedroom Info
Num Bedrooms On Main Level: 1
Bedrooms: Five
Building Info
Style: Craftsman
Basement: No/Not Applicable
Foundations: Slab
Age Range: 1-5 Years
Roof: Architectural Shingles
Num Stories: Two
Year Built: 2022
Exterior Features
Exterior Features: Driveway - Concrete, Fenced Yard, Insulated Windows, Patio, Porch-Front, Porch-Other, Tilt-Out Windows, Vinyl Windows
Exterior Finish: Stone Veneer, Vinyl Siding
Financial
Transfer Fee: Unknown
Original Price: $545,000
Price Per Acre: $60,555
Garage / Parking
Garage Capacity: 3
Garage Type: Attached Garage
Garage Capacity Range: Three
Interior Features
Interior Features: Alarm System-Leased, Attic Stairs-Disappearing, Blinds, Cable TV Available, Ceiling Fan, Ceilings-Smooth, Connection - Dishwasher, Connection - Washer, Countertops-Quartz, Countertops-Solid Surface, Dryer Connection-Electric, Electric Garage Door, Fireplace-Gas Connection, Garden Tub, Gas Logs, Smoke Detector, Some 9' Ceilings, Tray Ceilings, Walk-In Closet, Walk-In Shower, Washer Connection
Appliances: Cooktop - Gas, Dishwasher, Microwave - Built in, Refrigerator, Wall Oven, Water Heater - Gas, Water Heater - Tankless
Floors: Carpet, Luxury Vinyl Plank
Lot Info
Lot: 46
Acres: 0.90
Acreage Range: .50 to .99
Marina Info
Misc
Usda: Yes
Other Rooms Info
Beds: 5
Master Suite Features: Double Sink, Full Bath, Master on Main Level, Shower - Separate, Tub - Garden
Property Info
Inside Subdivision: 1
Type Listing: Exclusive Right
Room Info
Sale / Lease Info
Sale Rent: For Sale
Sqft Info
Sqft Range: 3000-3249
Sqft: 3,000
Tax Info
Unit Info
Utilities / Hvac
Heating System: Forced Air, Natural Gas
Cool System: Central Electric
High Speed Internet: Yes
Water Sewer: Septic Tank
Waterfront / Water
Lake Front: No
Courtesy of Philip Kalchthaler of Real Local/real Broker, Llc (seneca)

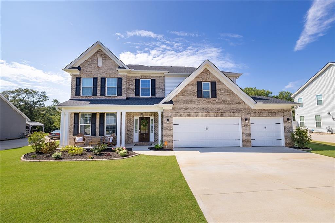
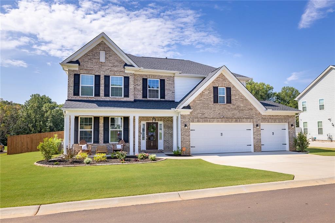
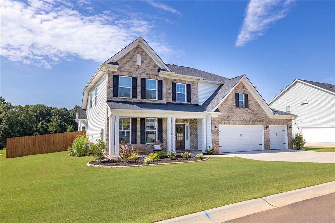
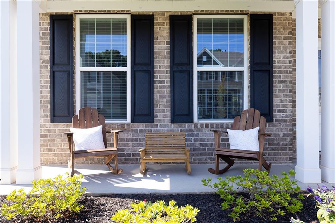
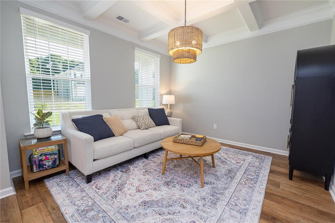
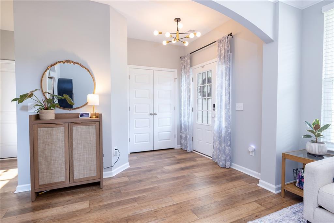
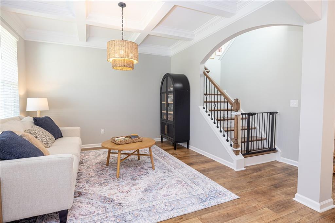
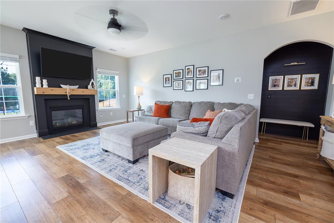
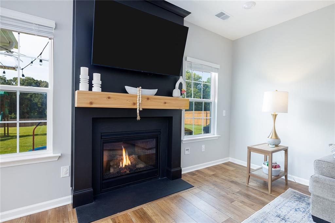
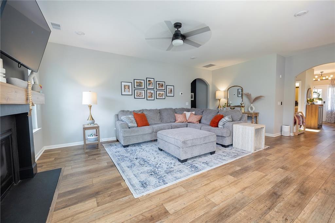
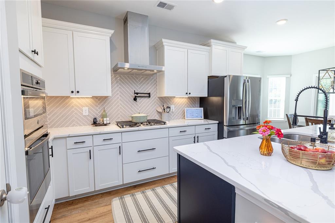
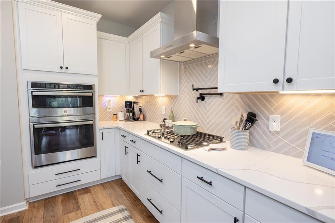
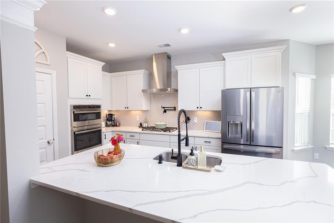
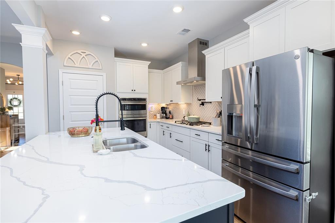
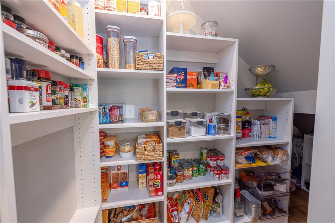
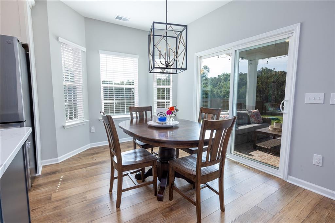
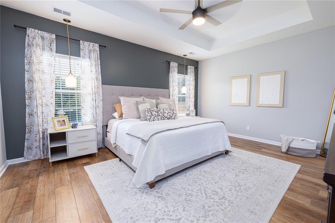
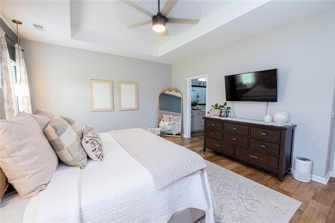
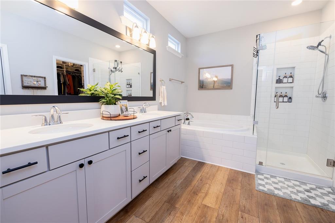
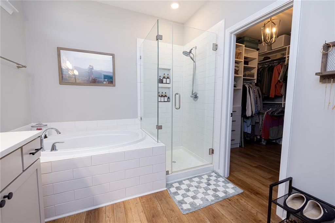
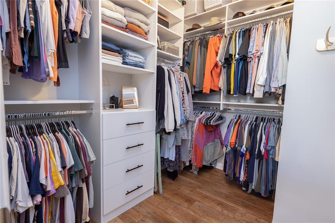
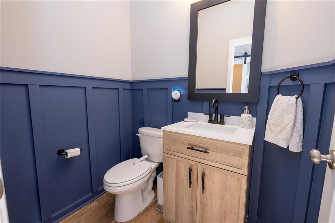
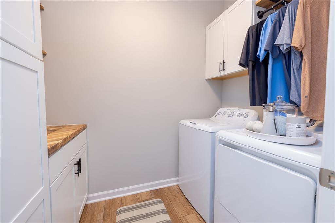
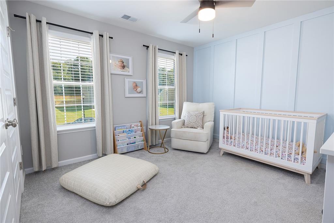
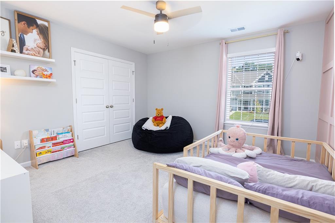
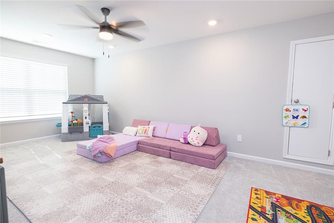
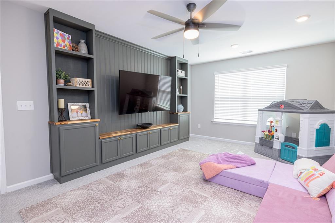
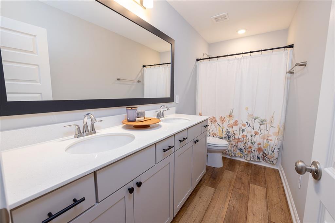
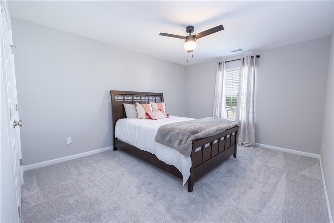
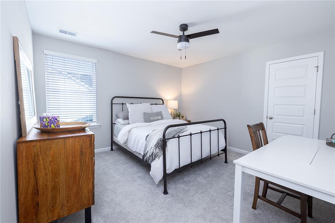
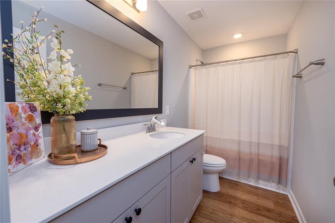
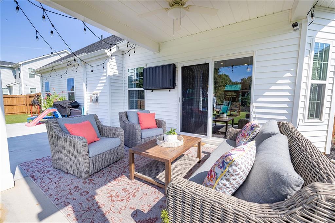
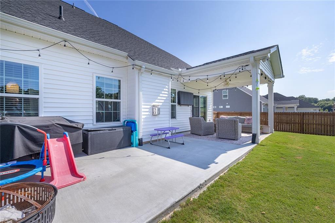
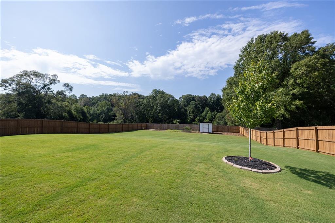
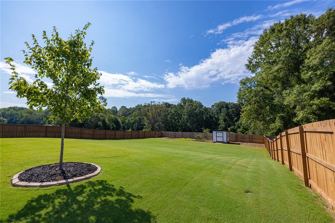
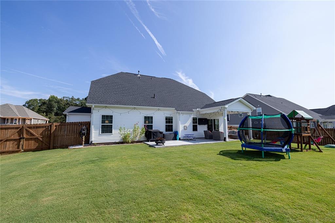
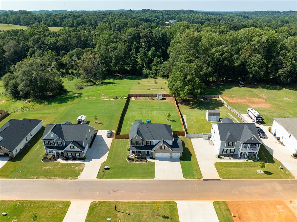
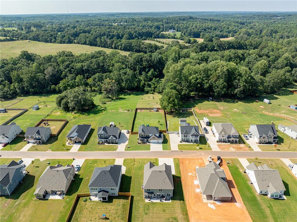
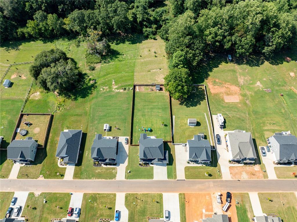
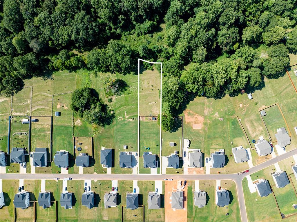
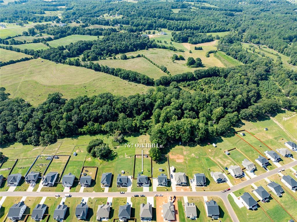
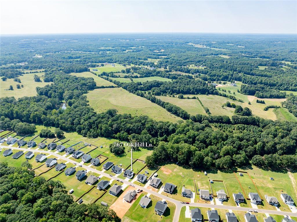
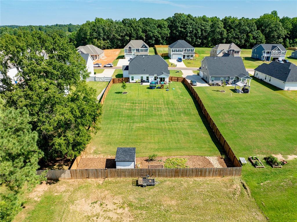
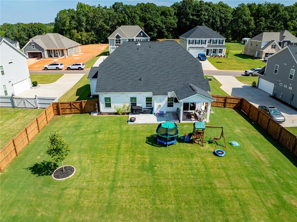
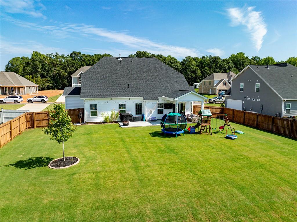
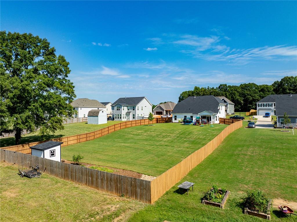
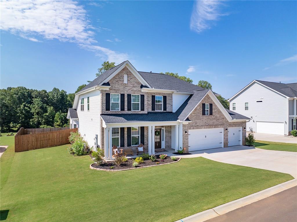
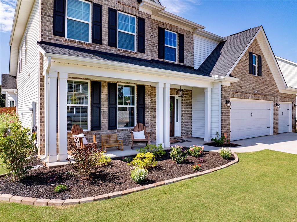
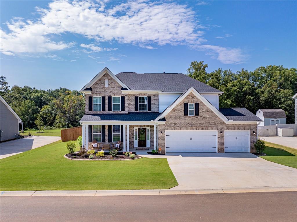
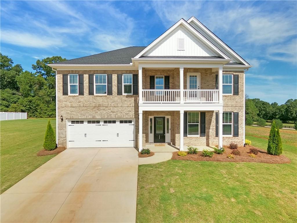
 MLS# 20278225
MLS# 20278225 









