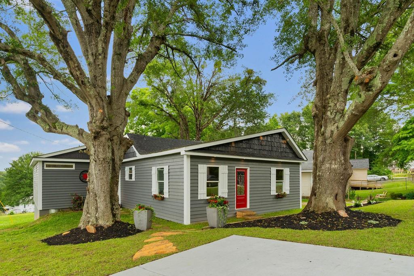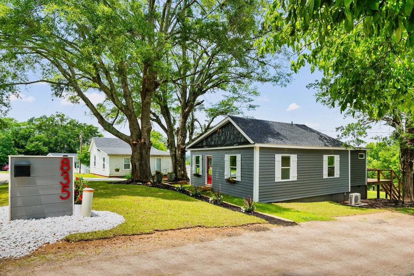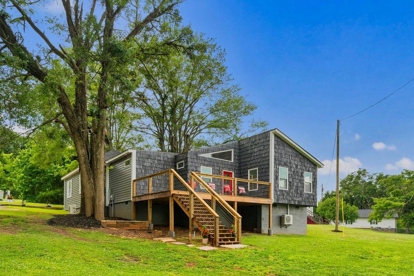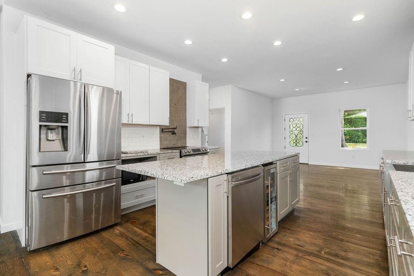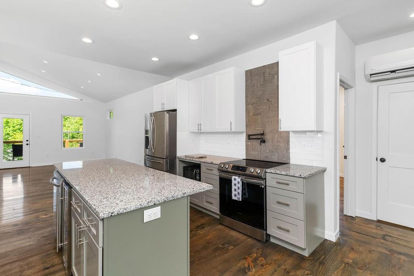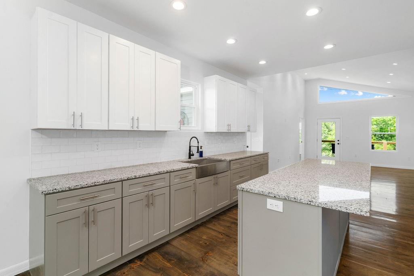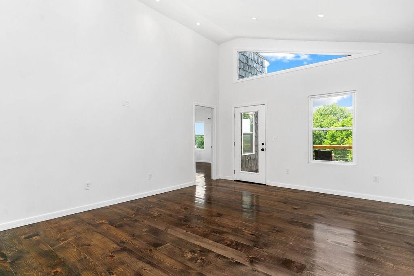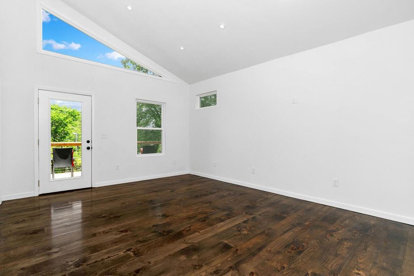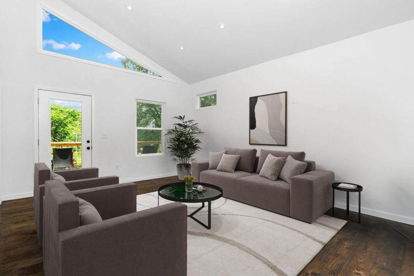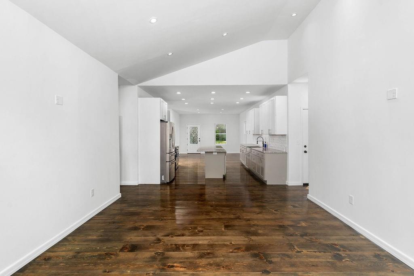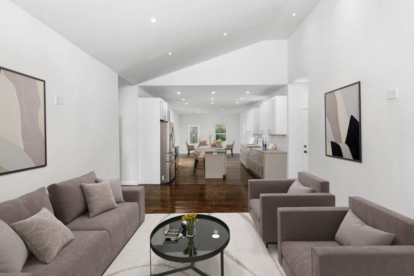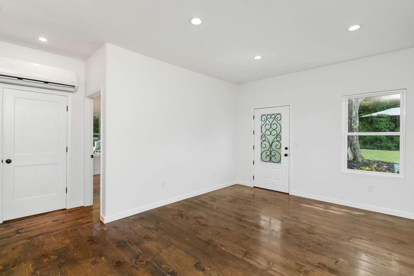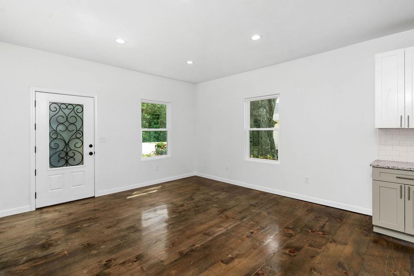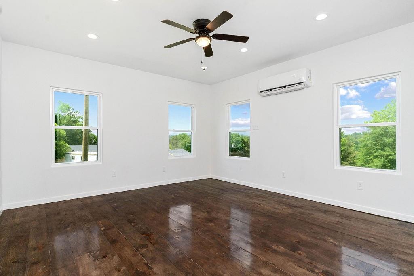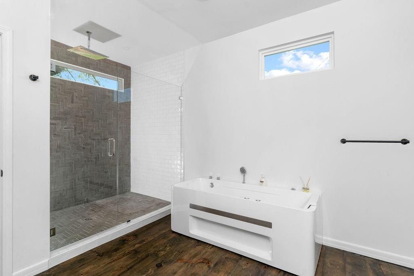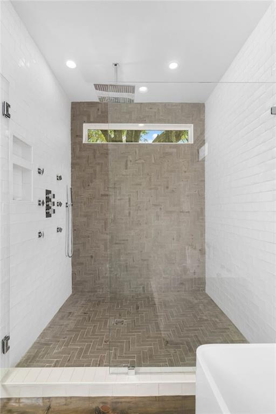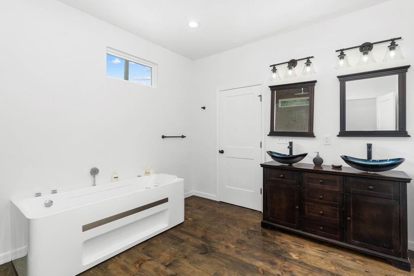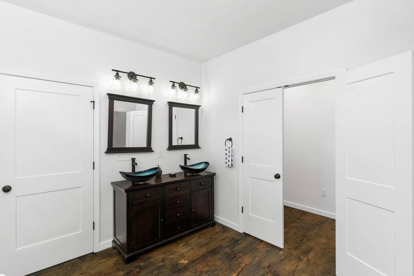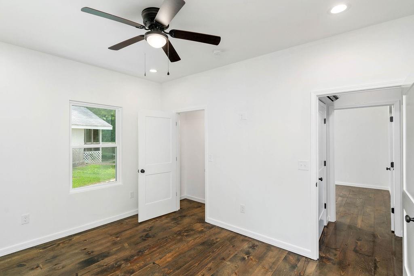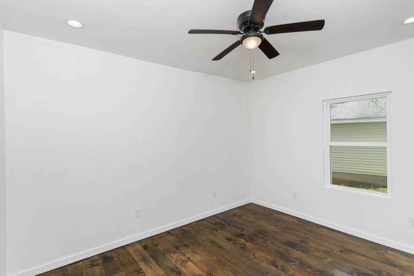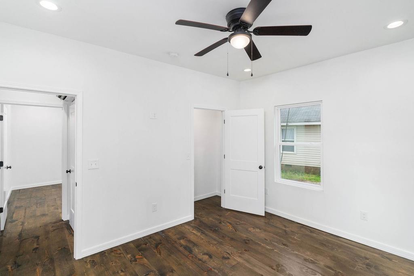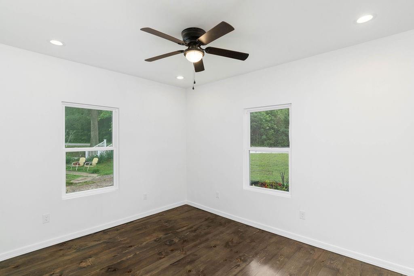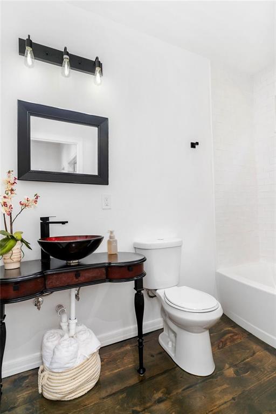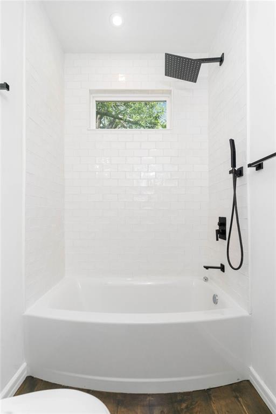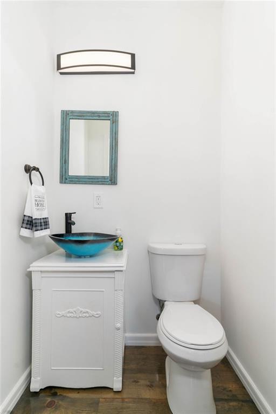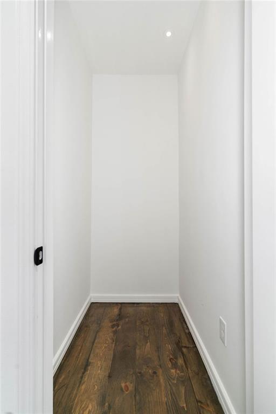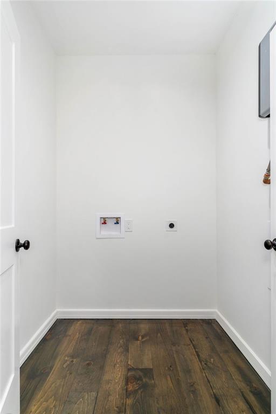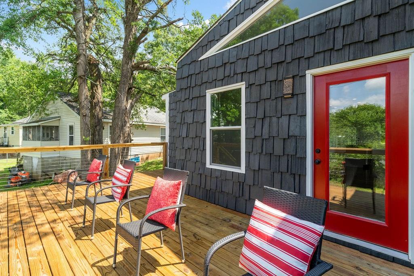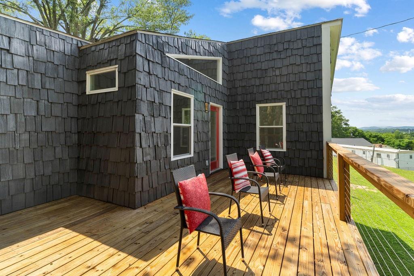835 Cedar Rock Street, Pickens, SC 29671
MLS# 20279066
Pickens, SC 29671
- 3Beds
- 2Full Baths
- 1Half Baths
- 1,815SqFt
- 2023Year Built
- 0.20Acres
- MLS# 20279066
- Residential
- Single Family
- Active
- Approx Time on Market14 days
- Area305-Pickens County,sc
- CountyPickens
- Subdivision N/A
Overview
Fully renovated and brimming with luxury, this 3-bedroom, 2.5-bathroom bungalow offers incredible mountain views and an array of modern amenities. Located in an excellent location close to everything, this home is a true masterpiece.Step inside to discover a chef's kitchen equipped with granite countertops, a pot filler, an 18-bottle wine chiller, and ample cabinet space. The kitchen island, perfect for entertaining, features power outlets at both ends, making it a versatile and functional space.The family room is a haven for relaxation, providing ample space and breathtaking views of the mountains. The two well-sized guest rooms come with large closets, offering plenty of storage.The large master bedroom also boasts stunning views, but the master bathroom is the true showstopper. It features a large walk-in glass shower with multiple jets, a jetted bathtub with color-changing LED lights and a circulating waterfall, a double vanity, and an expansive walk-in closet.Enjoy your morning coffee or entertain guests on the large deck while soaking in the serene surroundings. The home is designed for energy efficiency with double-hung vinyl windows, PEX water lines, brand-new water meter, R40 insulation in the attic, R15 insulation in the walls, and R19 insulation in the crawl space.Power outlets under the eaves of the roof are perfect for holiday lighting, and LED lighting enhances visibility both inside and out. This home truly has it all.
Association Fees / Info
Hoa Fee Includes: Not Applicable
Hoa: No
Bathroom Info
Halfbaths: 1
Full Baths Main Level: 2
Fullbaths: 2
Bedroom Info
Num Bedrooms On Main Level: 3
Bedrooms: Three
Building Info
Style: Bungalow
Basement: No/Not Applicable
Foundations: Crawl Space
Age Range: 1-5 Years
Roof: Architectural Shingles
Num Stories: One
Year Built: 2023
Exterior Features
Exterior Features: Deck, Driveway - Concrete, Insulated Windows, Tilt-Out Windows, Vinyl Windows
Exterior Finish: Vinyl Siding, Wood
Financial
Transfer Fee: No
Original Price: $290,000
Price Per Acre: $14,500
Garage / Parking
Garage Type: None
Garage Capacity Range: None
Interior Features
Appliances: Cooktop - Smooth, Dishwasher, Disposal, Range/Oven-Electric, Water Heater - Tankless, Wine Cooler
Floors: Hardwood, Wood
Lot Info
Lot Description: Mountain View
Acres: 0.20
Acreage Range: Under .25
Marina Info
Misc
Other Rooms Info
Beds: 3
Master Suite Features: Double Sink, Full Bath, Master on Main Level, Shower - Separate, Tub - Jetted, Tub - Separate, Walk-In Closet
Property Info
Inside City Limits: Yes
Type Listing: Exclusive Right
Room Info
Specialty Rooms: Laundry Room
Room Count: 7
Sale / Lease Info
Sale Rent: For Sale
Sqft Info
Sqft Range: 1750-1999
Sqft: 1,815
Tax Info
Tax Year: 2022
Roll Back Taxes Inc: 1
County Taxes: 150.10
Unit Info
Utilities / Hvac
Utilities On Site: Cable, Electric, Public Sewer, Public Water
Heating System: Electricity, Forced Air
Electricity: Electric company/co-op
Cool System: Central Electric, Multi-Zoned
High Speed Internet: Yes
Water Sewer: Public Sewer
Waterfront / Water
Lake Front: No
Water: Public Water
Courtesy of Bill Stewart of Re/max Moves - Simpsonville

