89 Commonwealth Drive, Ninety Six, SC 29666
MLS# 20276097
Ninety Six, SC 29666
- 3Beds
- 2Full Baths
- 1Half Baths
- 2,500SqFt
- N/AYear Built
- 2.00Acres
- MLS# 20276097
- Residential
- Single Family
- Active
- Approx Time on Market15 days
- Area520-Greenwood County,sc
- CountyGreenwood
- SubdivisionThe Plantation
Overview
WELCOME to The Chadwick by Hunter Quinn Homes. With square footage in all the right places The Chadwick home plan takes a unique approach to redefine what a typical farmhouse layout could be to suit the needs of today's families. The 2,500 square feet of this single story home offers a functional layout that encourages entertaining, relaxation and a beautiful place to call home. In traditional farmhouse home fashion, a formal foyer greets you as you enter through the front door; however, contrary to the typical farmhouse layout, a flex room is ideally situated off the main entrance just before entering the main living space, as opposed to a formal dining space. This setup allows for the opportunity to smartly separate the two secondary bedroom quarters from the primary owner's suite allowing for more intimate retreat spaces for everyone. The main living area greets you with a bright, airy, open-concept living space. The oversized kitchen island overlooks the family room and the dining space, providing an optimal location to be in the middle of everything while entertaining guests. The primary suite features oversized dual closets, dual vanity sinks, a separate tub, and a shower. Need more space? There is an option for an upstairs is a secondary entertaining space complete with a half bathroom. Lot listing MLS #20269015 for $22,500.
Association Fees / Info
Hoa: Yes
Hoa Mandatory: 1
Bathroom Info
Halfbaths: 1
Full Baths Main Level: 2
Fullbaths: 2
Bedroom Info
Num Bedrooms On Main Level: 3
Bedrooms: Three
Building Info
Style: Craftsman
Basement: No/Not Applicable
Builder: Hunter Quinn Homes
Foundations: Crawl Space, Slab
Age Range: To Be Built
Num Stories: One and a Half
Exterior Features
Exterior Finish: Masonite Siding, Stone, Stone Veneer, Vinyl Siding, Wood
Financial
Transfer Fee: Yes
Original Price: $580,000
Price Per Acre: $29,000
Garage / Parking
Garage Capacity: 2
Garage Type: Attached Garage
Garage Capacity Range: Two
Interior Features
Lot Info
Lot: 89
Acres: 2.00
Acreage Range: 1-3.99
Marina Info
Misc
Horses Allowed: Yes
Other Rooms Info
Beds: 3
Property Info
Inside Subdivision: 1
Type Listing: Exclusive Right
Room Info
Sale / Lease Info
Sale Rent: For Sale
Sqft Info
Sqft Range: 2500-2749
Sqft: 2,500
Tax Info
Unit Info
Utilities / Hvac
Heating System: Central Electric
Cool System: Central Electric
High Speed Internet: ,No,
Water Sewer: Septic Tank
Waterfront / Water
Lake: Greenwood
Lake Front: Interior Lot
Courtesy of Kimberly Dobson of Casey Group Real Estate - Anderson

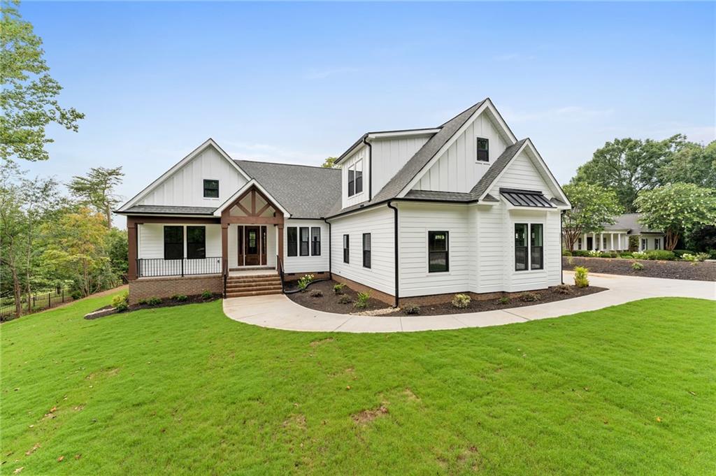
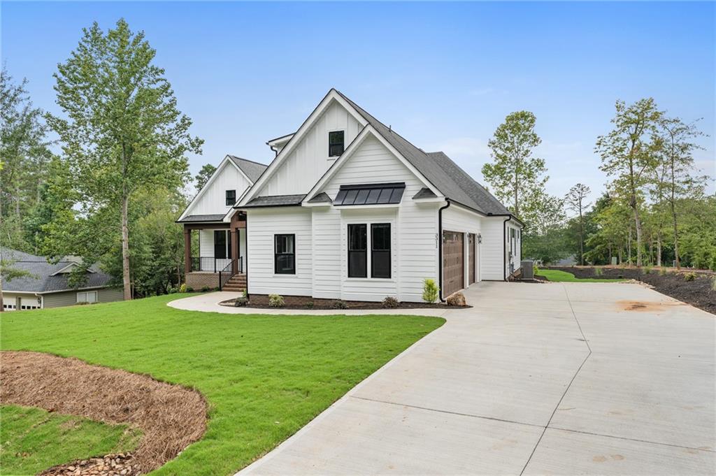
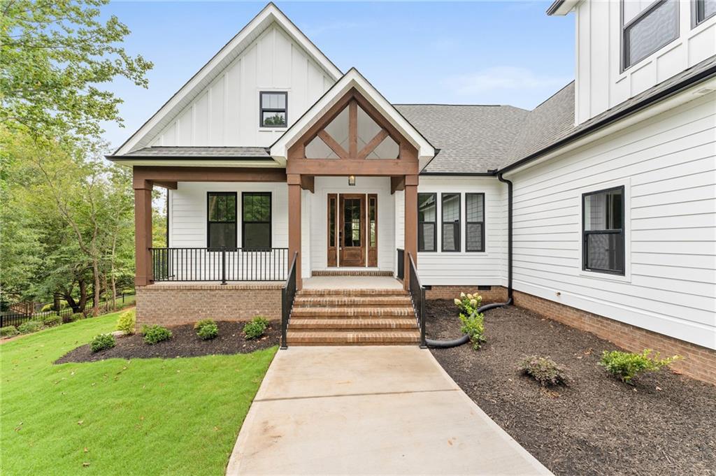
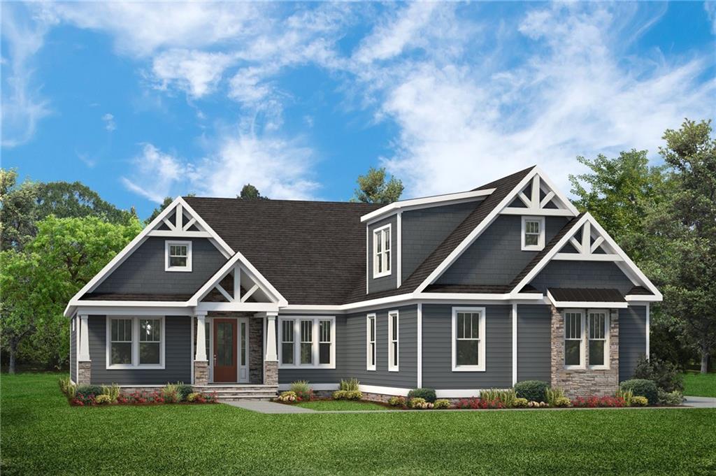
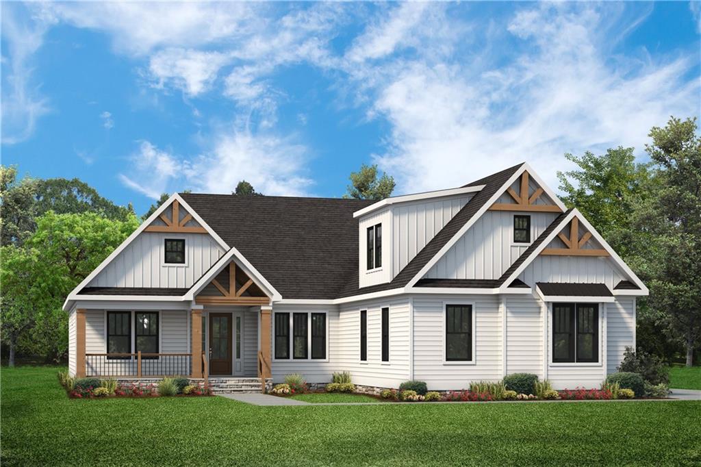
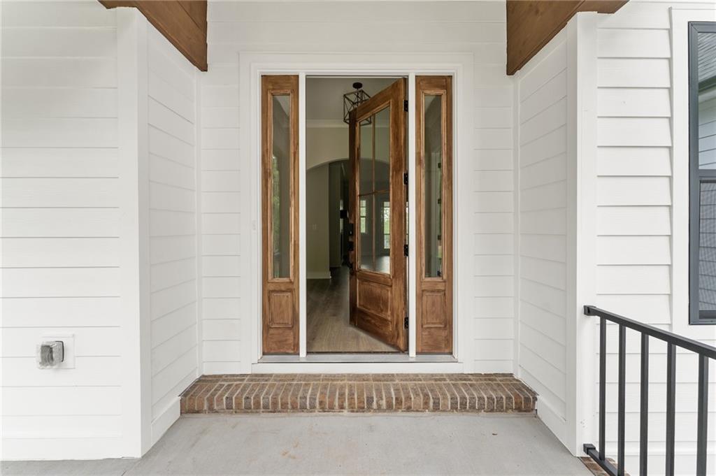
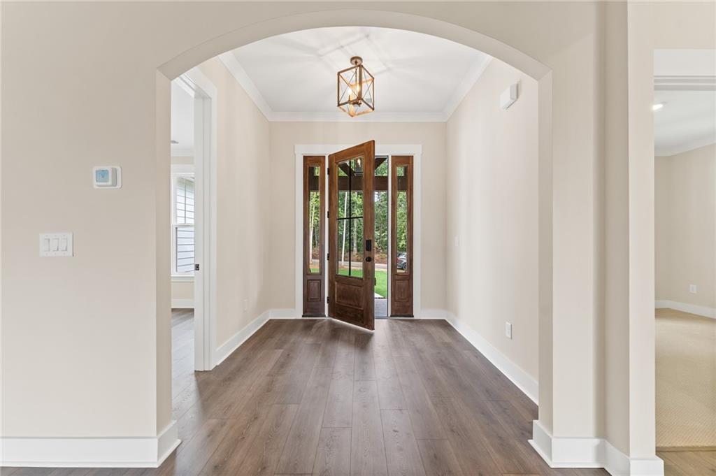

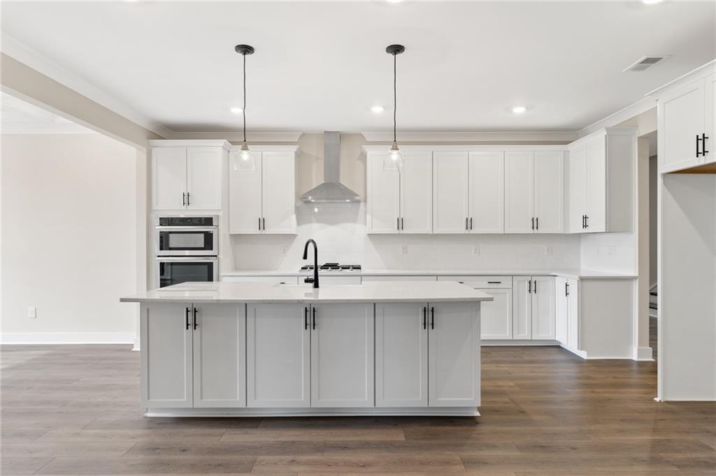
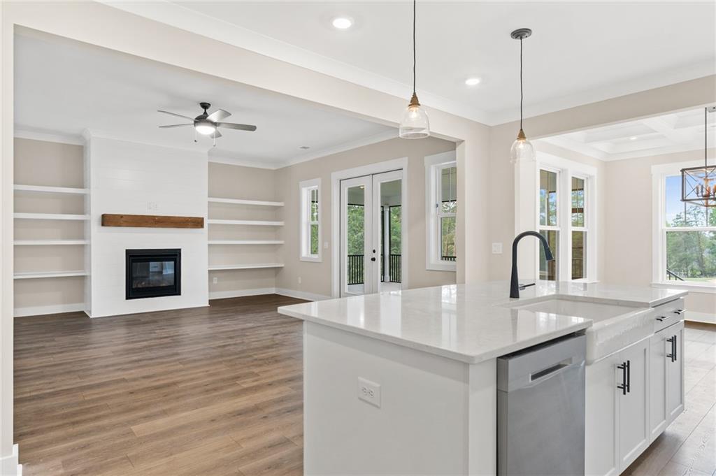
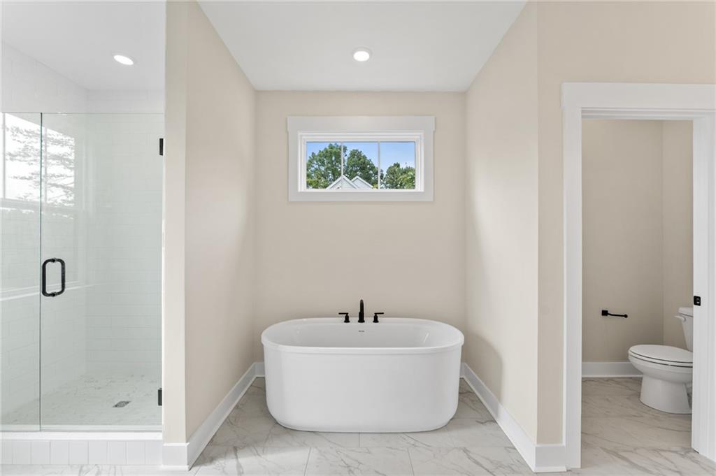
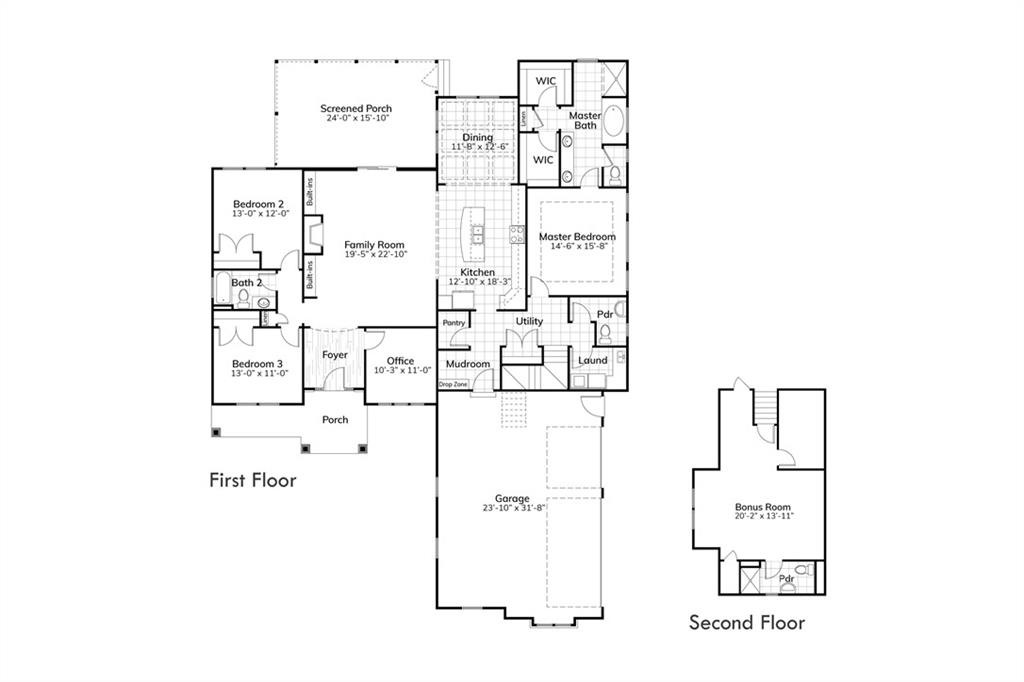
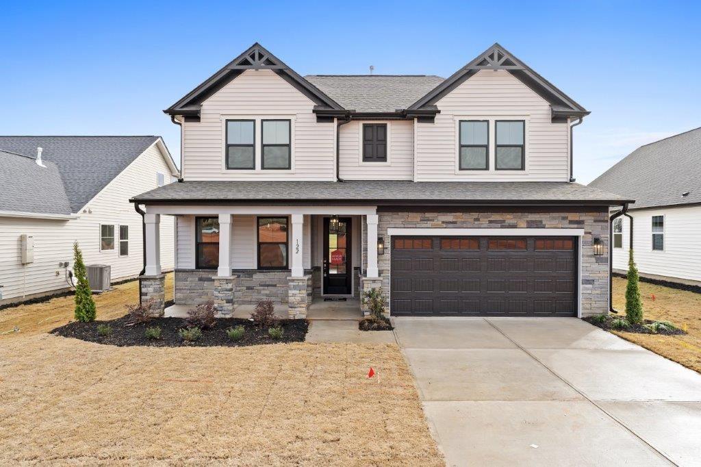
 MLS# 20276294
MLS# 20276294 










