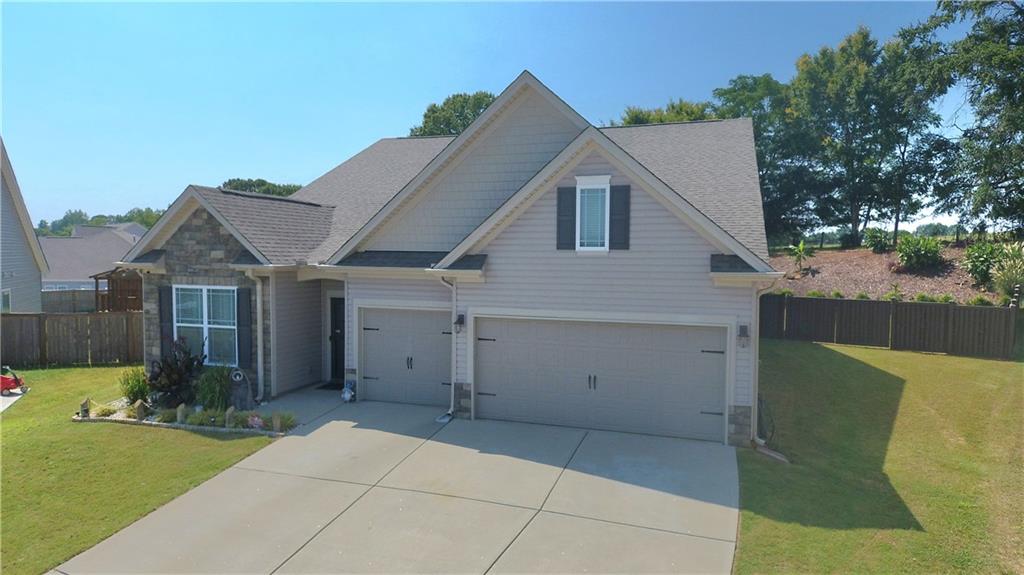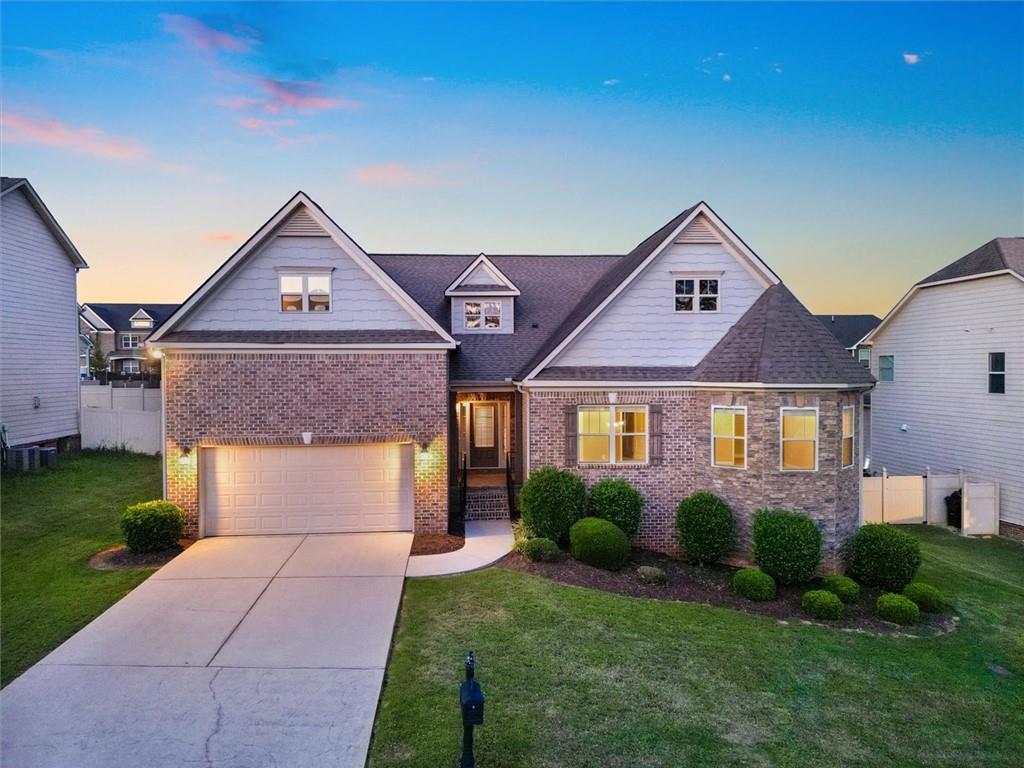9 Rohan Drive, Anderson, SC 29621
MLS# 20279014
Anderson, SC 29621
- 4Beds
- 2Full Baths
- 1Half Baths
- 3,500SqFt
- N/AYear Built
- 0.00Acres
- MLS# 20279014
- Residential
- Single Family
- Pending
- Approx Time on Market13 days
- Area102-Anderson County,sc
- CountyAnderson
- Subdivision Rivendell
Overview
Come see this 4 bedrooms and 2 1/2 baths home in the Rivendell Subdivision! Opening up to a large foyer that leads you into The beautiful kitchen with dark cabinets, double ovens, gas range, stainless steel appliances, walk in pantry, along with an eat at bar. Oops dont forget the breakfast area. Across from the kitchen is the large family room with a built in gas log fireplace. The dining room features box beam ceilings and wainscoting. The living room is right off the foyer. Heading upstairs to an open foyer where you fine the washer and dryer hookups, along with a hall closet. The large master bedroom with a gorgeous master bath, with double sinks, garden tub, with a stand up shower. The master closet is so large you have to take two pictures to show! Three more bedrooms with a Jack and Jill connecting bath. Outside you fine a fenced in back yard for the safety of the kids. The neighborhood has a playground and clubhouse along with a lazy river found at the pool. Come and join the wonderful neighbors in this lovely community.
Association Fees / Info
Hoa: Yes
Hoa Mandatory: 1
Bathroom Info
Halfbaths: 1
Fullbaths: 2
Bedroom Info
Bedrooms: Four
Building Info
Style: Traditional
Basement: No/Not Applicable
Foundations: Crawl Space
Age Range: 6-10 Years
Num Stories: Two
Exterior Features
Exterior Finish: Brick, Masonite Siding, Vinyl Siding
Financial
Transfer Fee: No
Original Price: $425,000
Garage / Parking
Garage Capacity: 2
Garage Type: Attached Garage
Garage Capacity Range: Two
Interior Features
Lot Info
Acres: 0.00
Acreage Range: .25 to .49
Marina Info
Misc
Other Rooms Info
Beds: 4
Property Info
Inside Subdivision: 1
Type Listing: Exclusive Right
Room Info
Sale / Lease Info
Sale Rent: For Sale
Sqft Info
Sqft Range: 3500-3749
Sqft: 3,500
Tax Info
Unit Info
Utilities / Hvac
Heating System: Electricity
Cool System: Central Electric
High Speed Internet: ,No,
Water Sewer: Private Sewer
Waterfront / Water
Lake Front: No
Courtesy of Linda Adams of First Family Realty

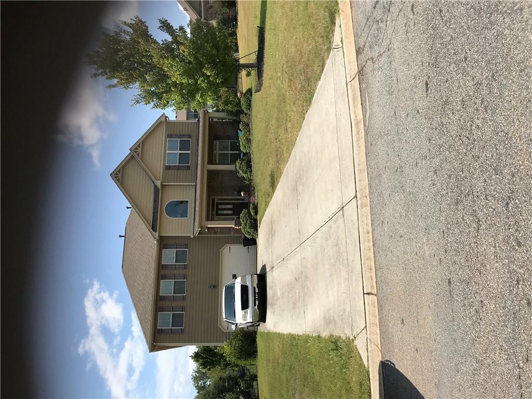
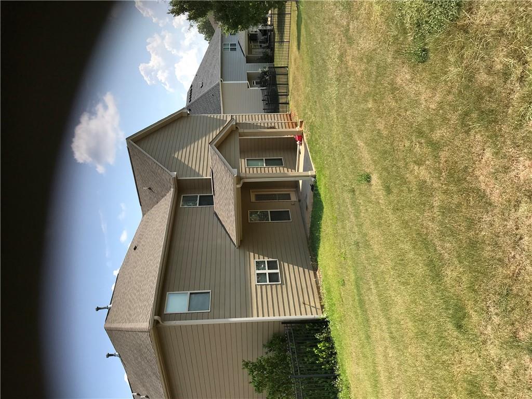
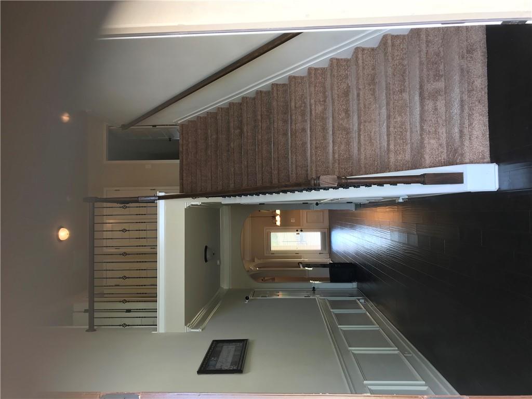
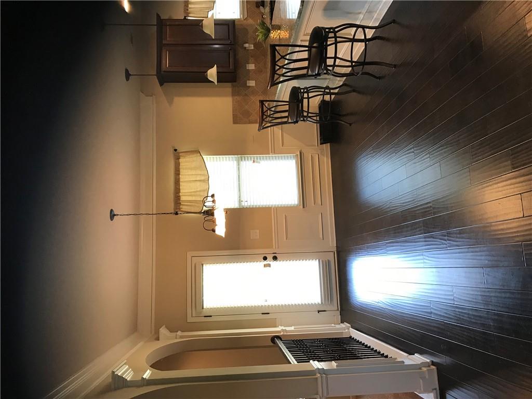
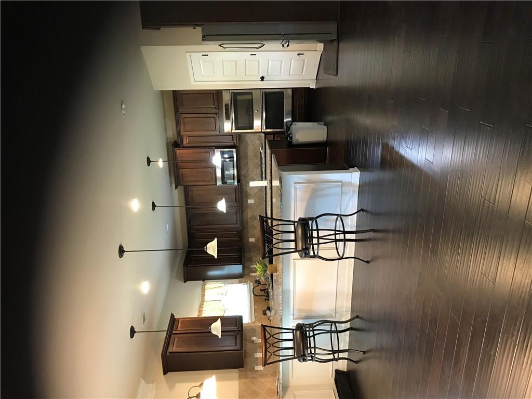
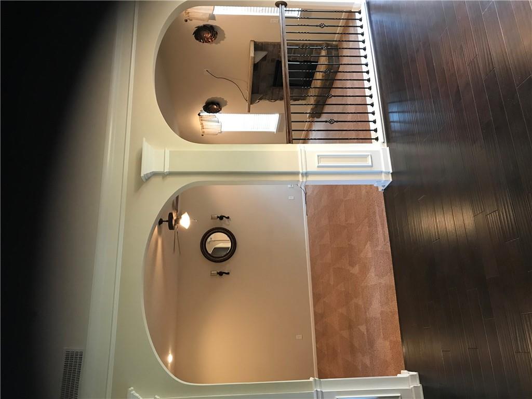
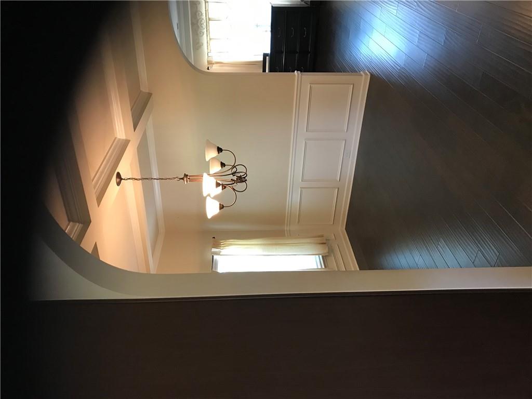
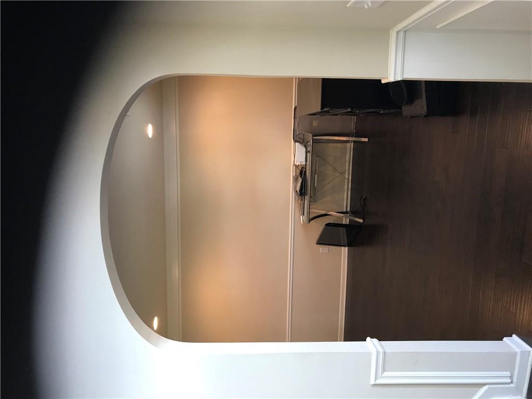
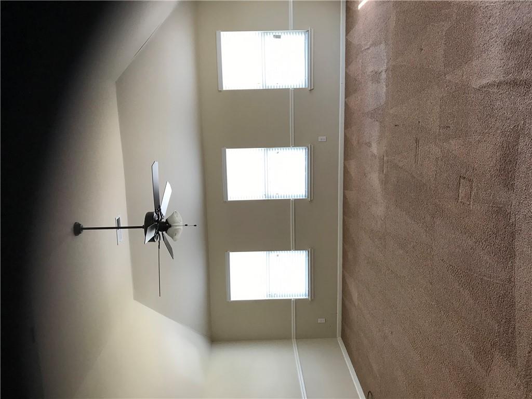
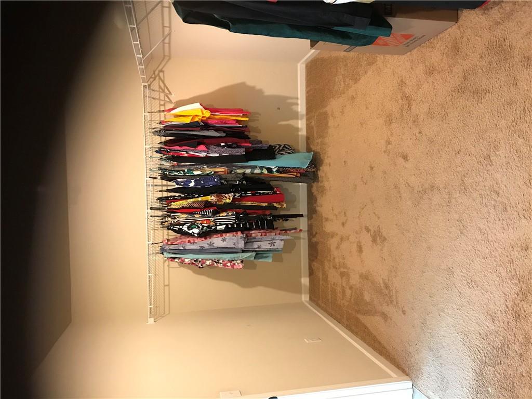
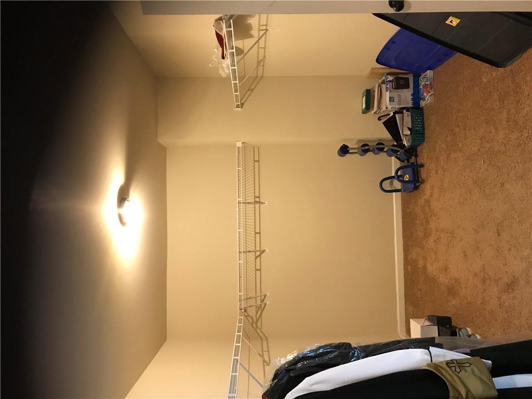
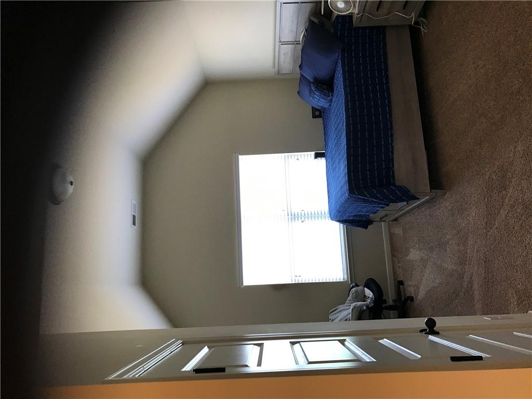
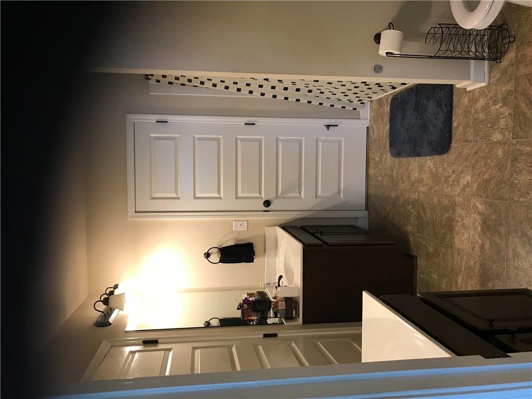
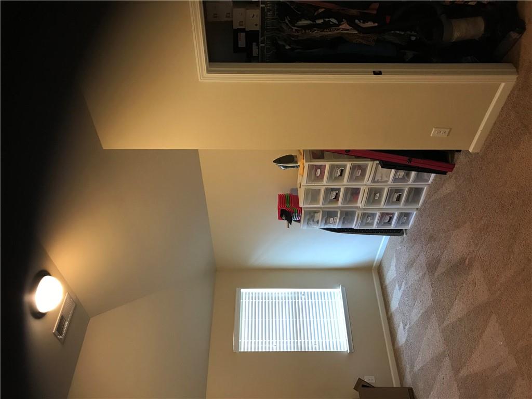
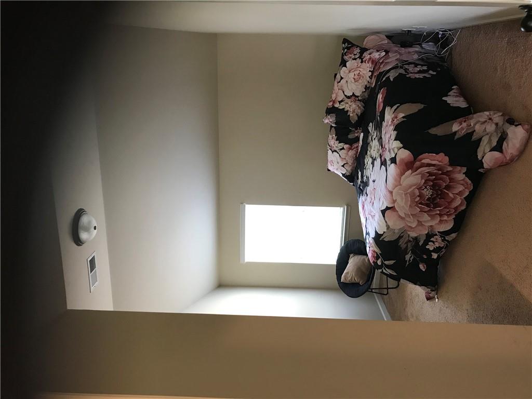
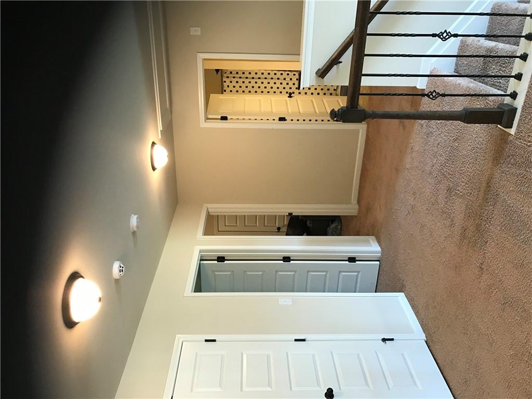
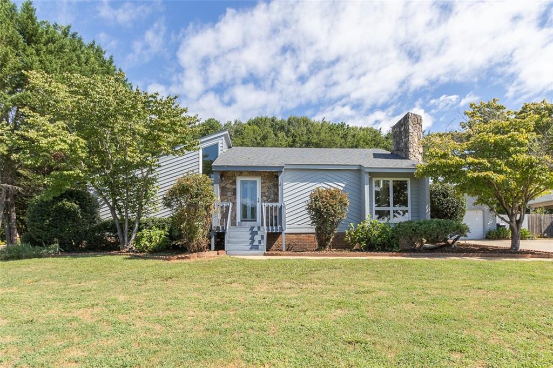
 MLS# 20278525
MLS# 20278525 