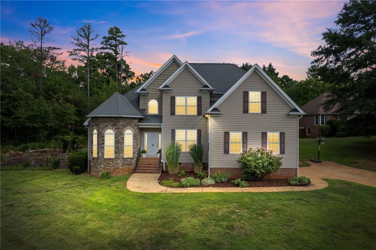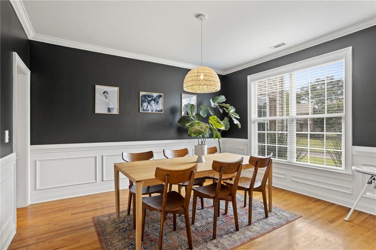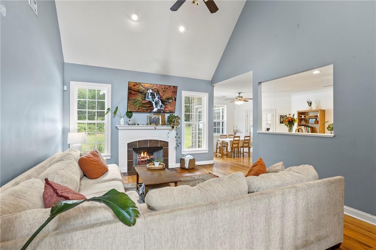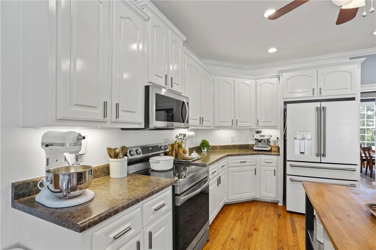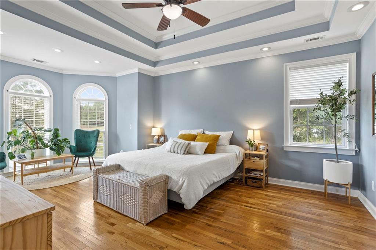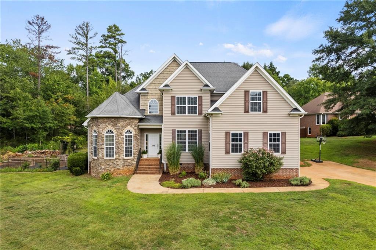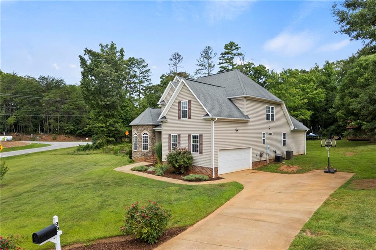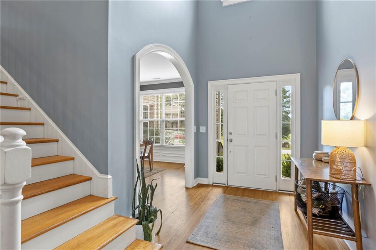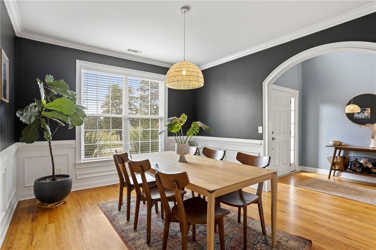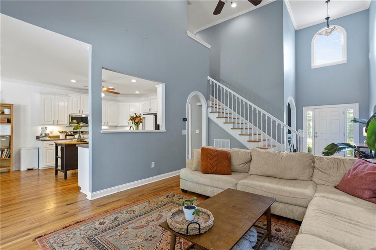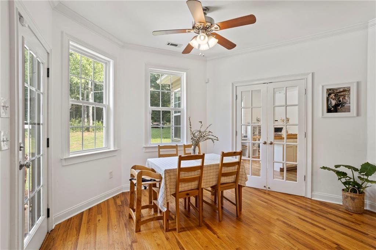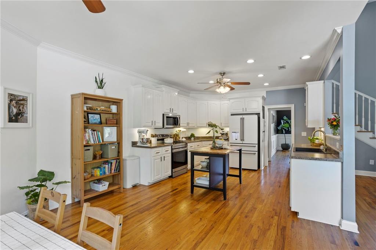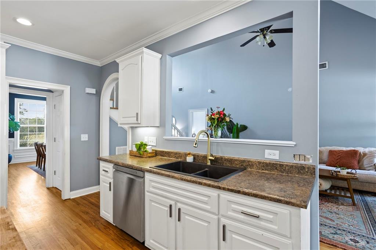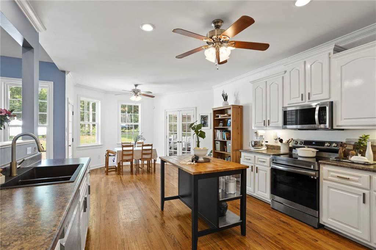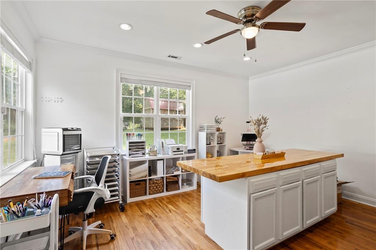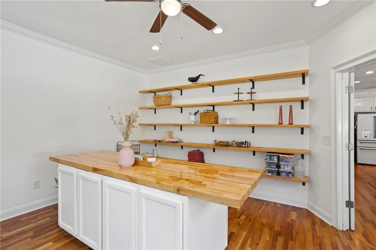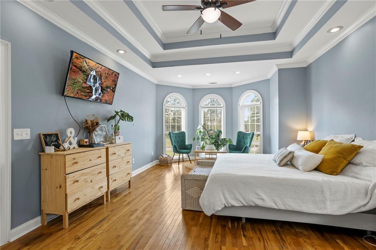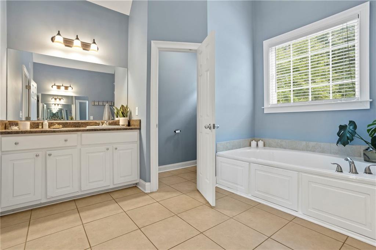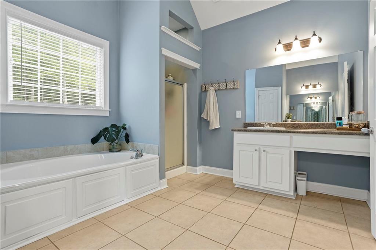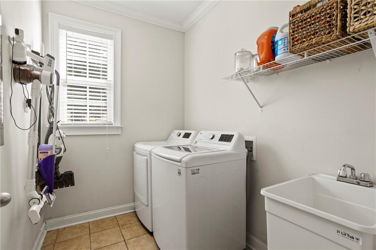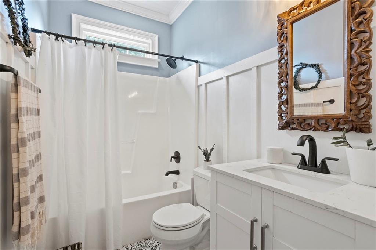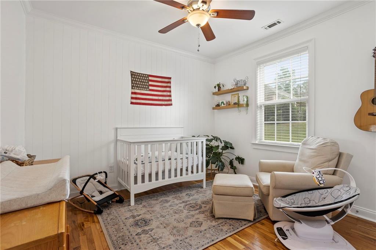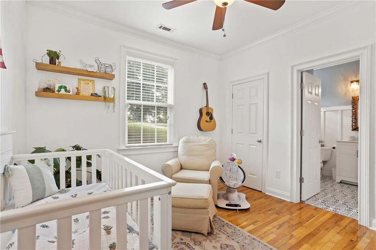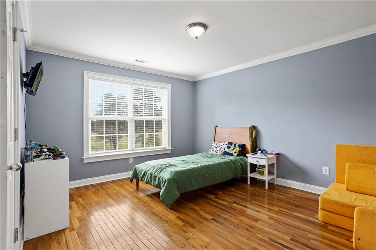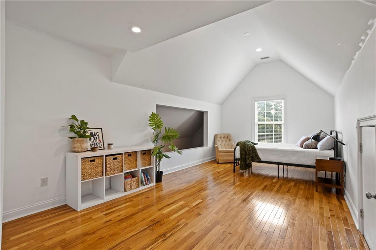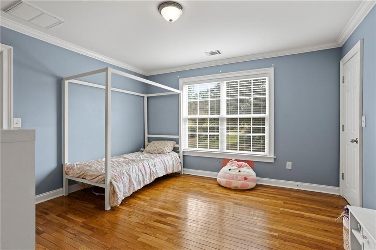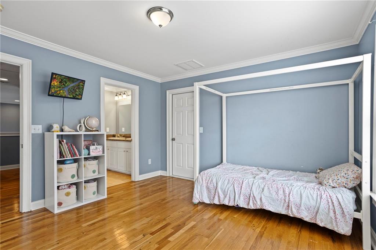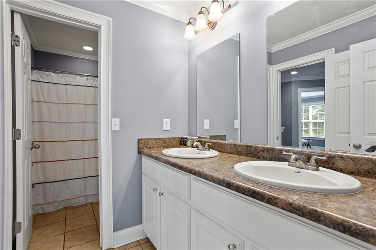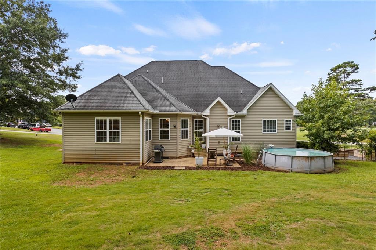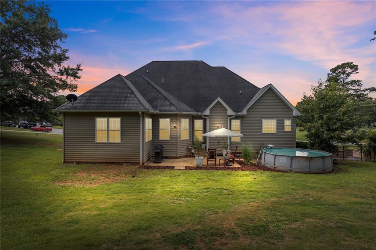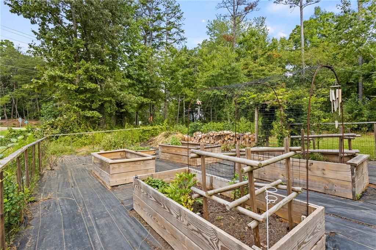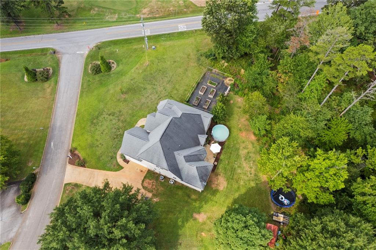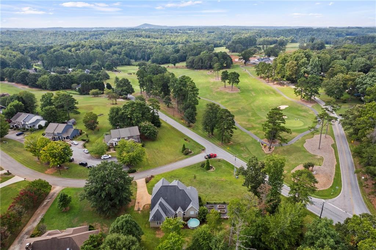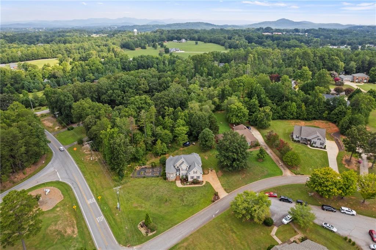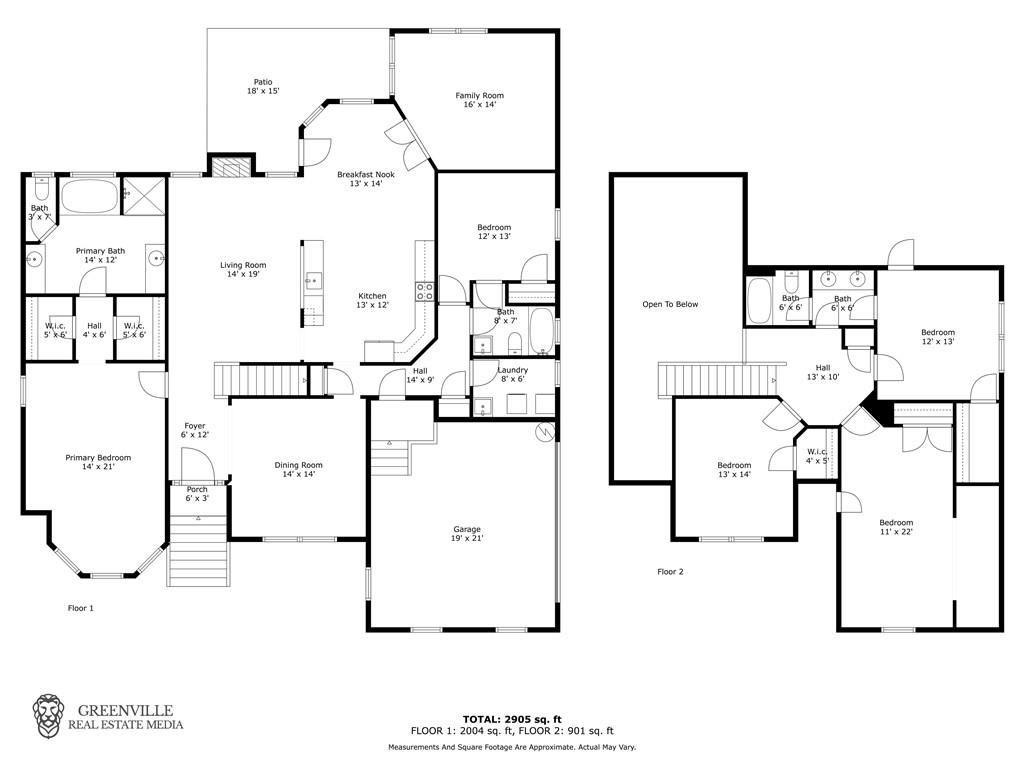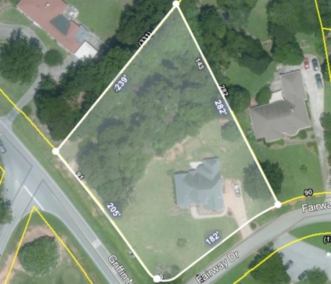99 Fairway Drive, Pickens, SC 29671
MLS# 20278434
Pickens, SC 29671
- 5Beds
- 3Full Baths
- N/AHalf Baths
- 3,017SqFt
- N/AYear Built
- 1.15Acres
- MLS# 20278434
- Residential
- Single Family
- Active
- Approx Time on Market1 month, 3 days
- Area303-Pickens County,sc
- CountyPickens
- Subdivision Club Ridge
Overview
Nestled in Club Ridge subdivision in Pickens, SC, this stunning two-story traditional home offers the perfect blend of elegance and comfort. With 5 bedrooms and 3 bathrooms spread across approximately 3,000 square feet, this residence sits gracefully on a 1.15-acre corner lot, boasting remarkable curb appeal and a 2-car attached garage. Step inside to be greeted by beautiful floors, an abundance of natural light pouring in through numerous windows, and stylish finishes throughout. The open floor plan is accentuated by arched doorways, crown molding, and raised/vaulted ceilings, creating an inviting and spacious ambiance. The roomy kitchen is a chef's dream, offering ample counter and cabinet space, perfect for both everyday meals and entertaining guests. The main level hosts a large master suite featuring trey ceilings, elegant arched windows, and a luxurious ensuite bathroom complete with a jetted tub. The home office is ideal for those who work from home or need a quiet place to focus. Upstairs, youll find three additional generously sized bedrooms, providing plenty of space for family or guests. The outdoor space is equally impressive, with a spacious backyard that includes a back patio, an above-ground pool, and raised bed gardens, perfect for enjoying the South Carolina weather. Located directly across from Pickens Golf Club and just a short drive to Easley, Greenville, and other upstate locations, this home offers both tranquility and convenience. Dont miss out on this rare opportunity to own a slice of paradise in Club Ridge! Call to schedule your showing TODAY!!
Open House Info
Openhouse Start Time:
Saturday, September 21st, 2024 @ 10:00 AM
Openhouse End Time:
Saturday, September 21st, 2024 @ 12:00 PM
Association Fees / Info
Hoa Fees: 150
Hoa: Yes
Hoa Mandatory: 1
Bathroom Info
Full Baths Main Level: 2
Fullbaths: 3
Bedroom Info
Num Bedrooms On Main Level: 2
Bedrooms: Five
Building Info
Style: Traditional
Basement: No/Not Applicable
Foundations: Crawl Space
Age Range: 11-20 Years
Roof: Architectural Shingles
Num Stories: Two
Exterior Features
Exterior Features: Patio, Tilt-Out Windows
Exterior Finish: Brick, Stone, Vinyl Siding
Financial
Transfer Fee: Unknown
Original Price: $545,000
Price Per Acre: $45,565
Garage / Parking
Storage Space: Floored Attic, Garage
Garage Capacity: 2
Garage Type: Attached Garage
Garage Capacity Range: Two
Interior Features
Interior Features: 2-Story Foyer, Cable TV Available, Cathdrl/Raised Ceilings, Countertops-Solid Surface, Jetted Tub, Tray Ceilings, Walk-In Closet
Appliances: Dishwasher, Disposal, Microwave - Built in, Range/Oven-Electric
Floors: Carpet, Ceramic Tile, Wood
Lot Info
Lot Description: Corner, Trees - Mixed, Level
Acres: 1.15
Acreage Range: 1-3.99
Marina Info
Misc
Other Rooms Info
Beds: 5
Master Suite Features: Double Sink, Full Bath, Master on Main Level
Property Info
Inside Subdivision: 1
Type Listing: Exclusive Right
Room Info
Specialty Rooms: Laundry Room, Office/Study
Room Count: 11
Sale / Lease Info
Sale Rent: For Sale
Sqft Info
Sqft Range: 3000-3249
Sqft: 3,017
Tax Info
Tax Year: 2023
County Taxes: 2295.99
Tax Rate: 4%
Unit Info
Utilities / Hvac
Heating System: Electricity, Forced Air, More than One Unit
Cool System: Central Electric, Central Forced
High Speed Internet: ,No,
Water Sewer: Septic Tank
Waterfront / Water
Lake Front: No
Water: Public Water
Courtesy of Haro Setian of Keller Williams Historic Dist.

