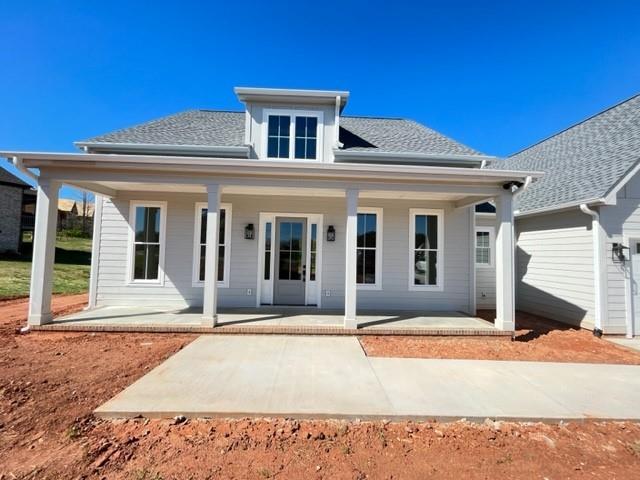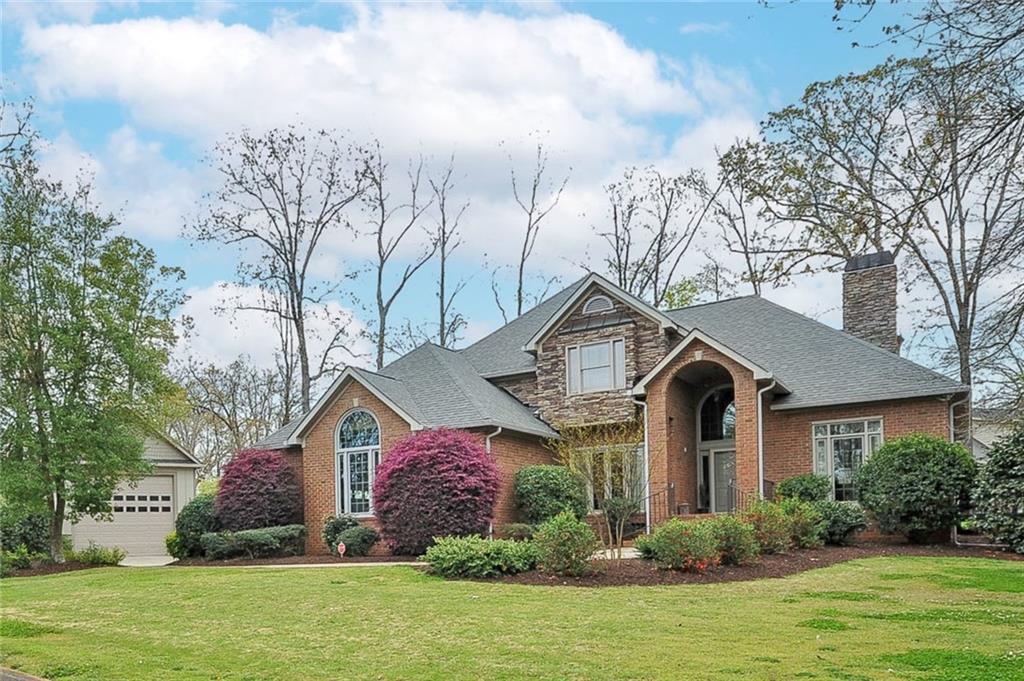1002 Embassy Drive, Anderson, SC 29625
MLS# 20278530
Anderson, SC 29625
- 4Beds
- 3Full Baths
- 1Half Baths
- 2,500SqFt
- 2021Year Built
- 0.62Acres
- MLS# 20278530
- Residential
- Single Family
- Active
- Approx Time on Market29 days
- Area107-Anderson County,sc
- CountyAnderson
- Subdivision N/A
Overview
Welcome to Your Dream Home, Modern Elegance Meets Ultimate ComfortStep into this stunning, meticulously maintained residence, just 3 years young, where luxury and comfort are perfectly balanced. Boasting 4 spacious bedrooms and 3.5 elegantly designed bathrooms, this home offers two master suitesone on the main level and another on the second floorcatering to every lifestyle need.As you enter through the grand front door, youre greeted by an open-concept living area that exudes warmth and sophistication. The soaring high ceilings and expansive tall windows fill the space with natural light, highlighting the beautiful stone fireplace that serves as the heart of the home. The kitchen is a chefs delight, featuring gleaming granite countertops, top-of-the-line stainless steel appliances, and ample cabinet space. The large island is perfect for meal prep and casual dining, while the formal dining room, enhanced with charming wainscoting, offers an ideal setting for hosting gatherings.The main-level master suite is a tranquil retreat, accessed through stylish barn doors. The ensuite bathroom is pure luxury, with a double vanity, freestanding soaking tub, and a frameless glass shower surrounded by custom tile. The walk-in closet, with a professionally installed organization system, ensures that everything has its place.Convenience meets style in the main-level laundry room, where a custom barn door opens to reveal ample cabinetry and a spacious countertop for folding. Just beyond, the converted storage room now serves as a chic home office, leading to the double car garage equipped with a storage room and another custom organization system.Upstairs, the second master suite offers privacy and comfort, complete with a full bathroom. Two additional bedrooms share a beautifully appointed full bathroom, with one featuring a custom accent wall, adding a touch of character and style.The outdoor space is an entertainer's paradise. The large, fully fenced backyard is perfect for hosting and play, with enough space to park an RV or boat. The outdoor living area includes a wooden playset, a fully equipped outdoor kitchen with stone flooring, recessed lighting, a gas fireplace, heaters, fans, and even a dedicated space for a fridge and BBQ. The outdoor TV connection above the fireplace ensures youll never miss a game, even while enjoying the outdoors.Located less than 5 minutes from Exit #14 on I-85 and Portman Marina, this home is perfectly positioned for convenience, with hospitals, shopping, entertainment, and dining all within easy reach. Whether youre looking for a primary residence or a lucrative VRBO opportunity, this home offers it all.Dont miss out on this incredible opportunityschedule your showing today and prepare to fall in love with your new home!This description emphasizes the key features of the home while creating a sense of luxury and comfort. It highlights both the interior and exterior spaces, making it appealing for potential buyers or renters
Association Fees / Info
Hoa: No
Bathroom Info
Halfbaths: 1
Full Baths Main Level: 1
Fullbaths: 3
Bedroom Info
Num Bedrooms On Main Level: 1
Bedrooms: Four
Building Info
Style: Farm House
Basement: No/Not Applicable
Foundations: Slab
Age Range: 1-5 Years
Roof: Metal
Num Stories: Two
Year Built: 2021
Exterior Features
Exterior Features: Driveway - Concrete, Fenced Yard, Glass Door, Grill - Barbecue, Outdoor Kitchen, Patio, Porch-Front, Tilt-Out Windows, Underground Irrigation, Vinyl Windows
Exterior Finish: Cement Planks, Stone
Financial
Gas Co: Fort Hill
Transfer Fee: No
Original Price: $659,900
Price Per Acre: $10,643
Garage / Parking
Storage Space: Garage
Garage Capacity: 2
Garage Type: Attached Garage
Garage Capacity Range: Two
Interior Features
Interior Features: Ceiling Fan, Ceilings-Smooth, Connection - Dishwasher, Connection - Washer, Countertops-Granite, Dryer Connection-Electric, Electric Garage Door, Fireplace, Fireplace - Multiple, Glass Door
Appliances: Cooktop - Smooth, Dishwasher, Disposal, Microwave - Built in, Range/Oven-Electric, Refrigerator, Water Heater - Electric
Lot Info
Lot Description: Corner
Acres: 0.62
Acreage Range: .50 to .99
Marina Info
Misc
Other Rooms Info
Beds: 4
Master Suite Features: Double Sink, Full Bath, Master - Multiple, Master on Main Level, Master on Second Level, Shower - Separate, Tub - Garden, Walk-In Closet
Property Info
Type Listing: Exclusive Right
Room Info
Specialty Rooms: Formal Dining Room, Laundry Room
Room Count: 15
Sale / Lease Info
Sale Rent: For Sale
Sqft Info
Sqft Range: 2500-2749
Sqft: 2,500
Tax Info
Tax Rate: 4%
Unit Info
Utilities / Hvac
Utilities On Site: Cable, Electric, Natural Gas, Public Water, Septic, Telephone
Electricity Co: Duke Power
Heating System: Central Electric, Electricity, Heat Pump, Hot Water
Electricity: Electric company/co-op
Cool System: Central Electric
Cable Co: Spectrum
High Speed Internet: Yes
Water Co: Sandy Springs
Water Sewer: Septic Tank
Waterfront / Water
Lake Front: No
Water: Public Water
Courtesy of Sylvia Pintado of Buyhartwelllake, Llc

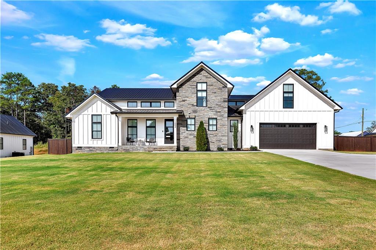

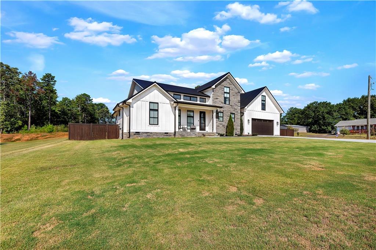
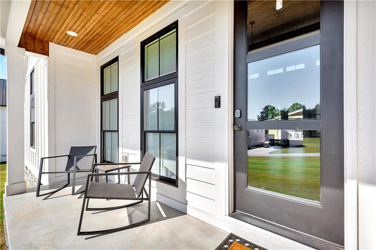
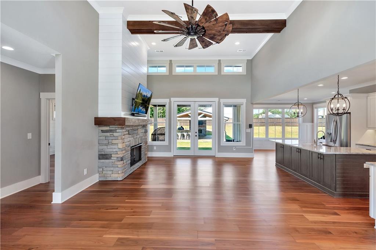
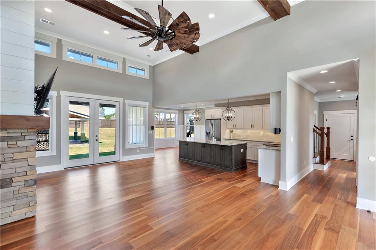
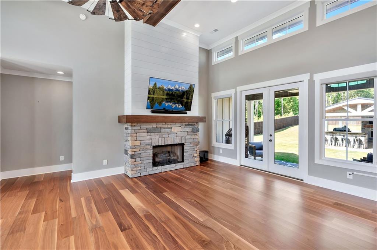
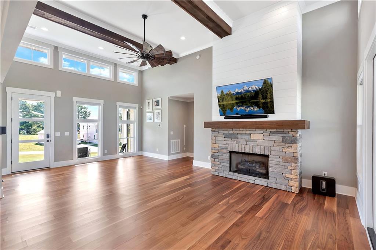




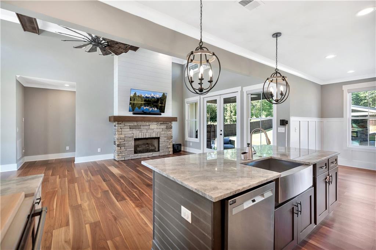
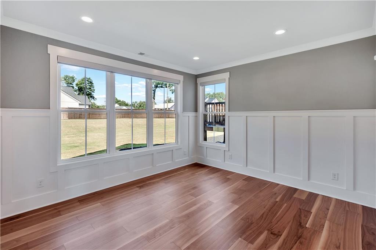
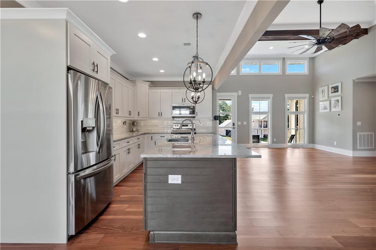
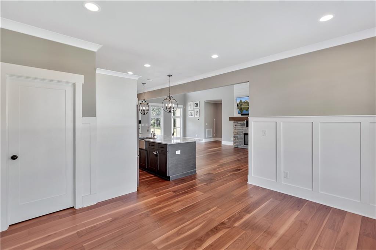
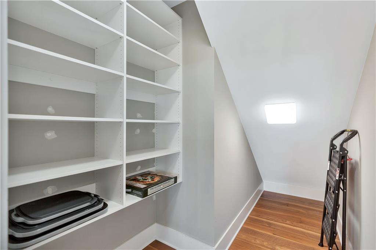
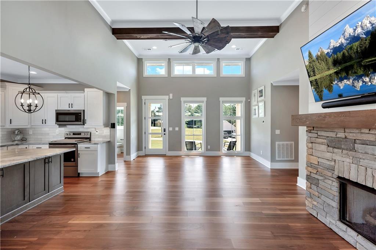
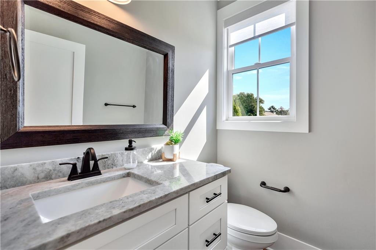

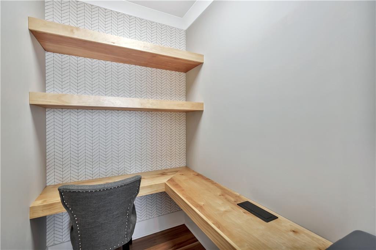
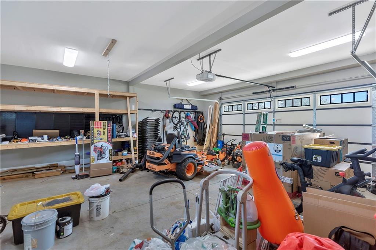
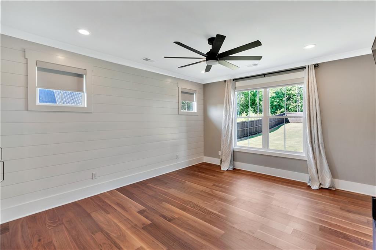
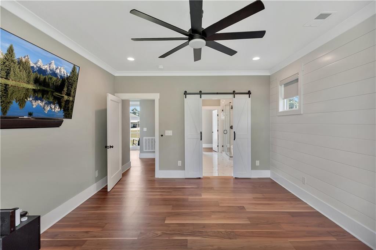
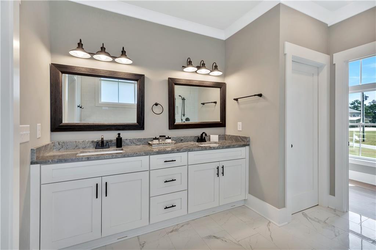
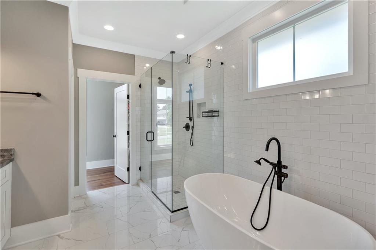
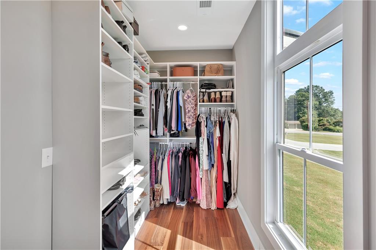
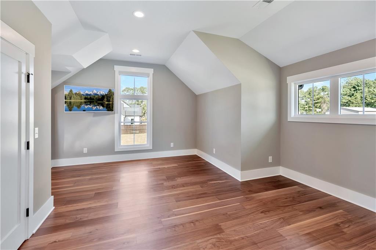
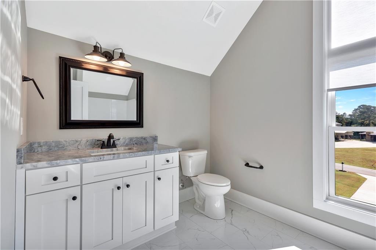
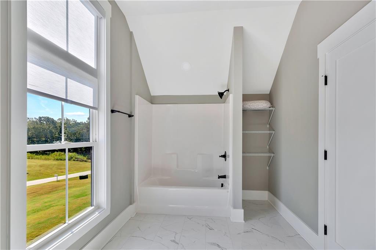
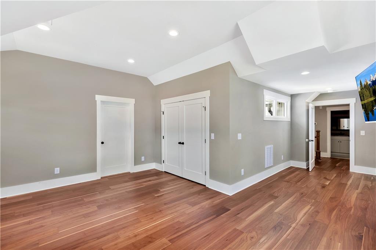
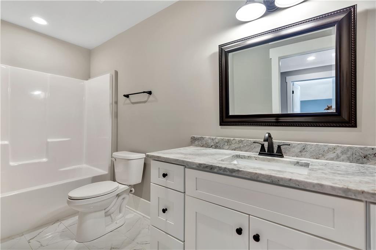
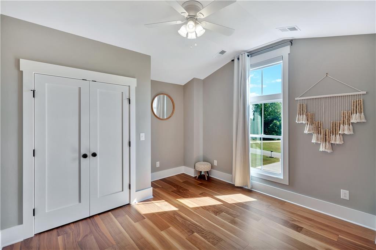
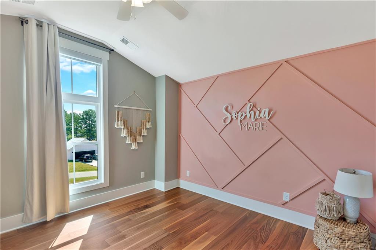
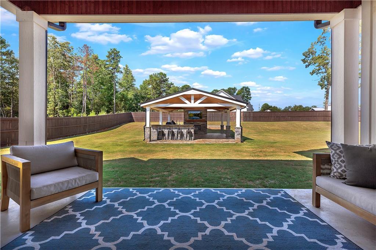
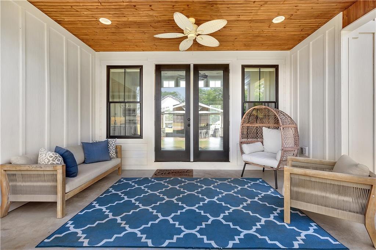
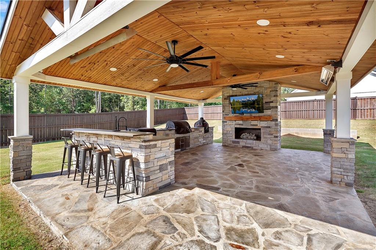

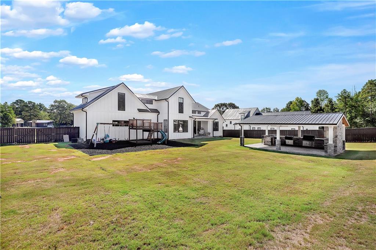
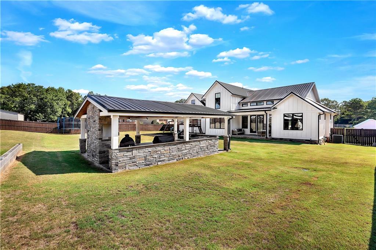
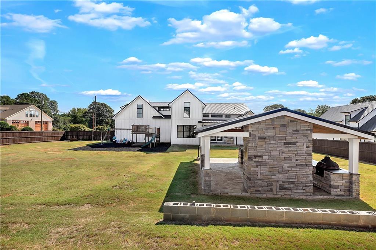
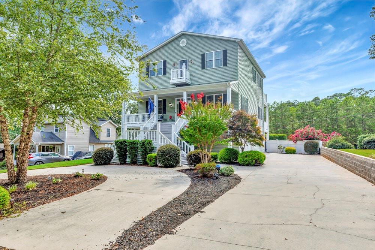
 MLS# 20277660
MLS# 20277660 