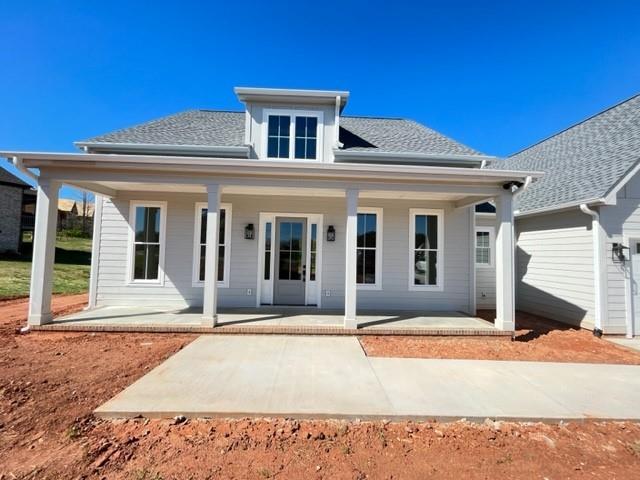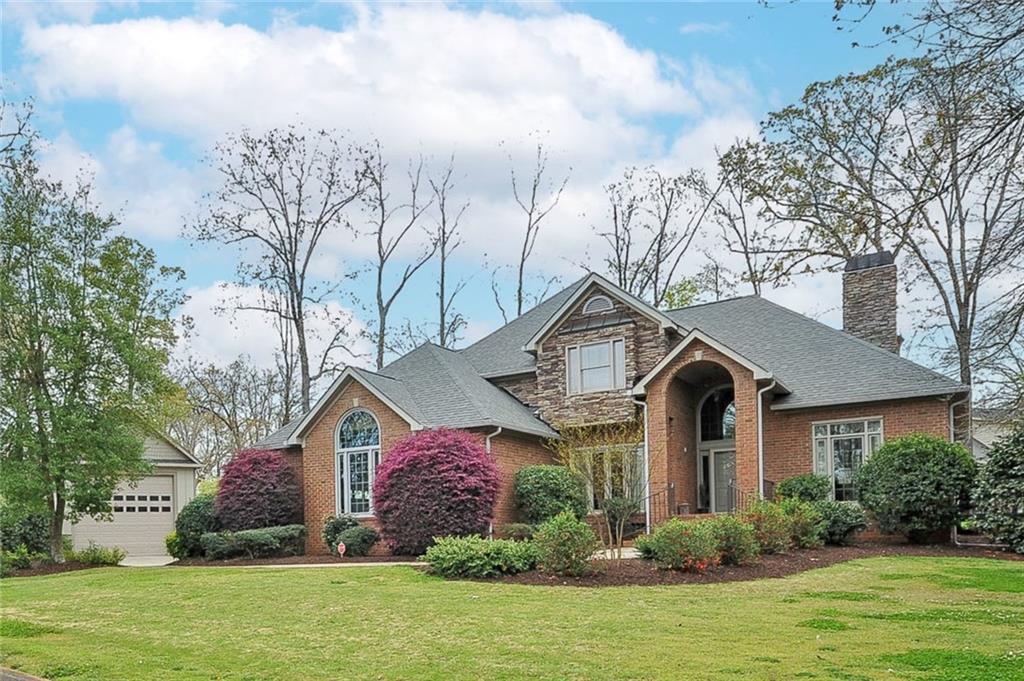242 Harbor Drive, Anderson, SC 29625
MLS# 20277660
Anderson, SC 29625
- 4Beds
- 3Full Baths
- 1Half Baths
- 3,700SqFt
- 2009Year Built
- 0.28Acres
- MLS# 20277660
- Residential
- Single Family
- Active
- Approx Time on Market1 month, 19 days
- Area105-Anderson County,sc
- CountyAnderson
- Subdivision Shoals
Overview
Living in this beautiful home in The Shoals community on Lake Hartwell offers a vibrant lakefront lifestyle that combines convenience and comfort. Located just 400 feet from Portman Marina, residents have easy access to recreational amenities such as The Galley restaurant, boat ramp, public boat slips, and gas pumps, perfect for enjoying the tranquil waters of Lake Hartwell. The proximity to Interstate I85, only 1.5 miles away, makes commuting a breeze for residents who value accessibility. The property at 242 Harbor Drive is not only a great option for short-term rentals but also an ideal primary residence due to its well-maintained features and entertaining spaces. With 4 bedrooms and 3.5 bathrooms, this home offers a versatile layout that includes the primary suite on the main level and three additional bedrooms on the top level. The three large living areas on each floor provide ample space for gathering with friends and family. The interior of the home boasts 12-foot ceilings, ensuring a spacious and airy feel, while the large decks on every level allow residents to soak in the scenic views and enjoy the outdoors. The property also includes a sizeable garage, plenty of storage and parking space, as well as a beautifully fenced backyard that enhances privacy and curb appeal. The back yard is a perfect place to add a new inground pool if desired. The kitchen is a standout feature of this home, equipped with granite countertops, stainless steel appliances, an eat-in breakfast bar, and generous counter space, making it a chef's dream. The abundance of natural light throughout the home adds to its inviting ambiance, creating a warm and welcoming environment for everyday living and entertaining. Overall, 242 Harbor Drive offers a perfect blend of lakefront living, modern amenities, and a convenient location, making it an ideal choice for those seeking a comfortable and stylish home in The Shoals community on Lake Hartwell.
Association Fees / Info
Hoa: No
Community Amenities: Water Access
Bathroom Info
Halfbaths: 1
Num of Baths In Basement: 1
Full Baths Main Level: 1
Fullbaths: 3
Bedroom Info
Num Bedrooms On Main Level: 1
Bedrooms: Four
Building Info
Style: Traditional
Basement: Ceiling - Some 9' +, Ceilings - Smooth, Daylight, Finished, Garage, Heated, Inside Entrance, Walkout, Workshop, Yes
Foundations: Basement
Age Range: 11-20 Years
Roof: Architectural Shingles
Num Stories: Three or more
Year Built: 2009
Exterior Features
Exterior Features: Balcony, Deck, Driveway - Concrete, Fenced Yard, Glass Door, Insulated Windows, Patio, Vinyl Windows
Exterior Finish: Vinyl Siding
Financial
Transfer Fee: No
Original Price: $659,000
Price Per Acre: $23,535
Garage / Parking
Storage Space: Garage, Outbuildings
Garage Capacity: 2
Garage Type: Attached Garage
Garage Capacity Range: Two
Interior Features
Interior Features: 2-Story Foyer, Blinds, Cable TV Available, Ceiling Fan, Countertops-Granite, Dryer Connection-Electric, Electric Garage Door, Garden Tub, Some 9' Ceilings, Walk-In Closet, Washer Connection
Appliances: Cooktop - Smooth, Dishwasher, Disposal, Microwave - Built in, Range/Oven-Electric, Water Heater - Electric
Floors: Carpet, Luxury Vinyl Tile, Tile
Lot Info
Lot: 80
Acres: 0.28
Acreage Range: .25 to .49
Marina Info
Misc
Other Rooms Info
Beds: 4
Master Suite Features: Double Sink, Full Bath, Master on Main Level, Shower - Separate, Tub - Garden, Tub - Separate, Walk-In Closet
Property Info
Inside Subdivision: 1
Type Listing: Exclusive Right
Room Info
Specialty Rooms: Bonus Room, Breakfast Area, Formal Living Room, Living/Dining Combination, Recreation Room
Room Count: 12
Sale / Lease Info
Sale Rent: For Sale
Sqft Info
Sqft Range: 3500-3749
Sqft: 3,700
Tax Info
Tax Year: 2023
County Taxes: 2058.91
Tax Rate: 4%
City Taxes: 2058
Unit Info
Utilities / Hvac
Utilities On Site: Cable, Electric, Public Sewer, Public Water, Telephone
Electricity Co: Duke
Heating System: Central Electric, Multizoned
Electricity: Electric company/co-op
Cool System: Central Electric, Multi-Zoned
High Speed Internet: Yes
Water Co: Sandy Springs
Water Sewer: Public Sewer
Waterfront / Water
Lake: Hartwell
Lake Front: Interior Lot
Water: Public Water
Courtesy of Nora Hooper of Re/max Executive

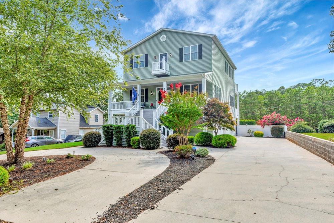
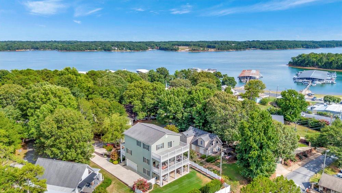
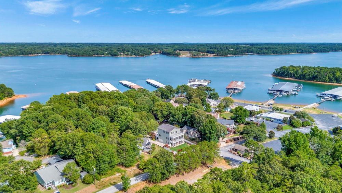
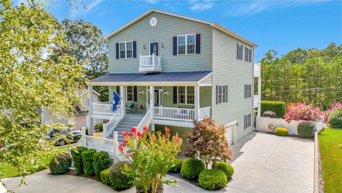
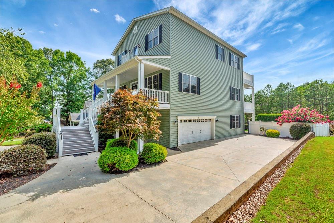
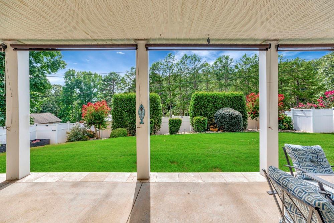
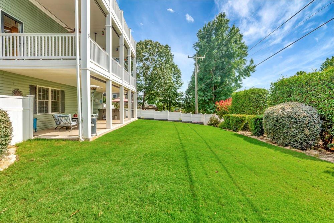
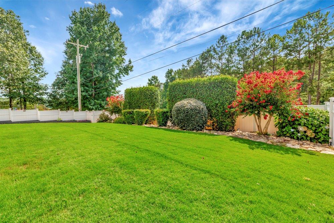
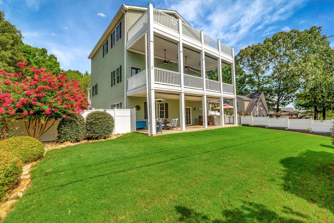
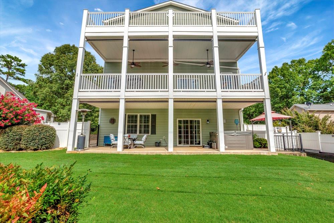
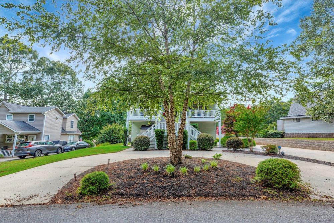
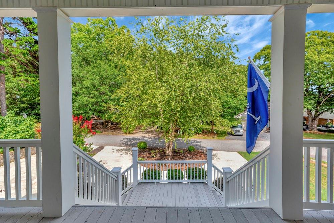
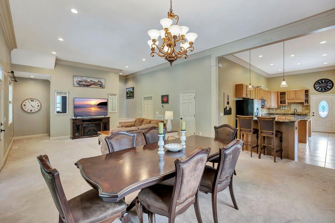
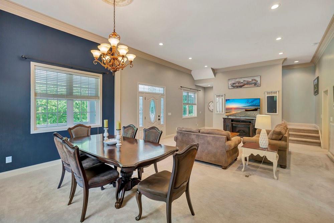
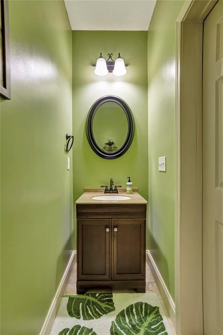
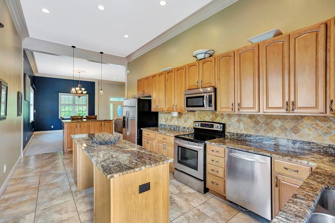
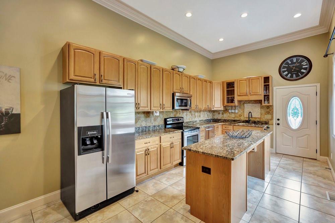
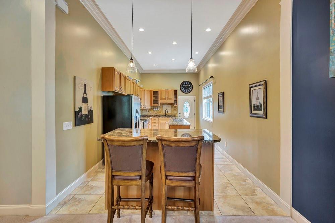
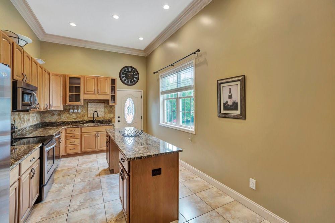
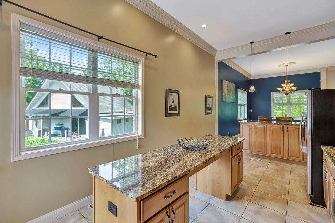
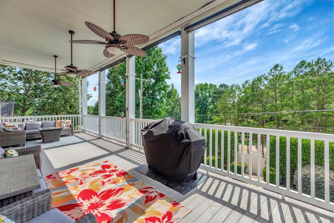
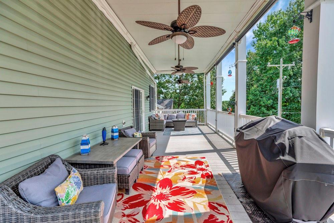
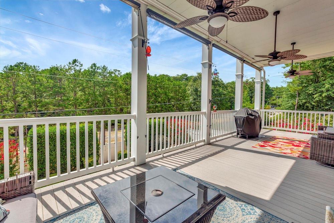
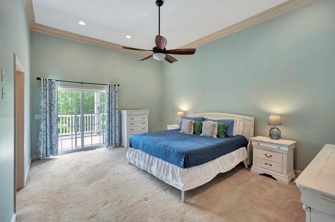
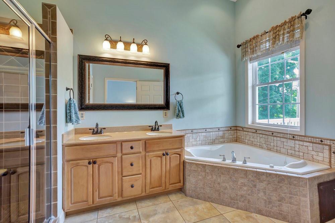
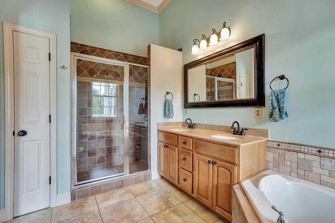
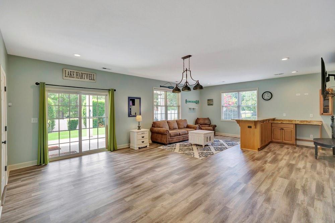
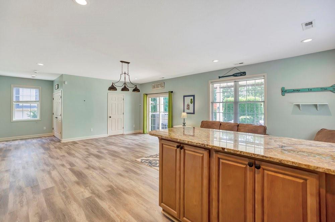
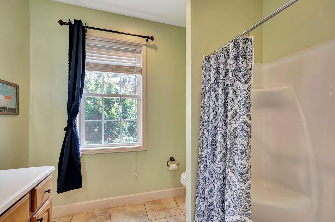
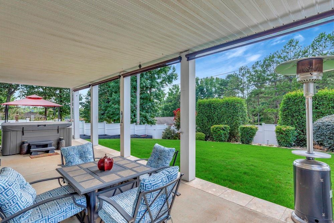
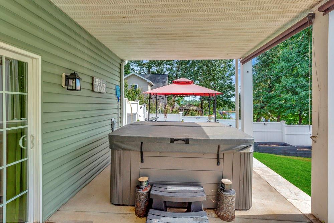
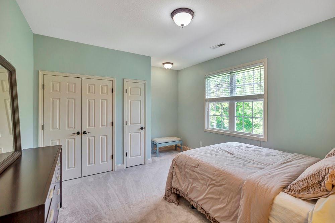
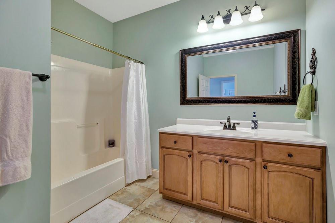
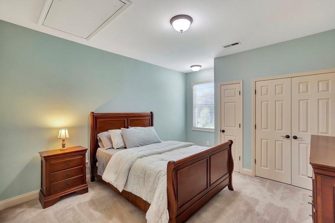
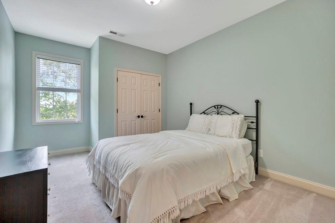
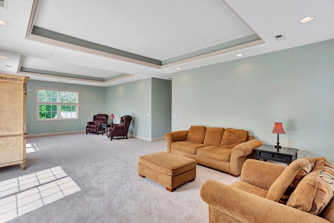
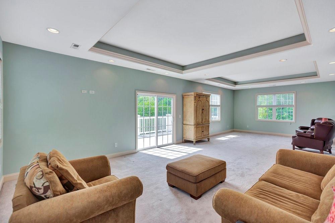
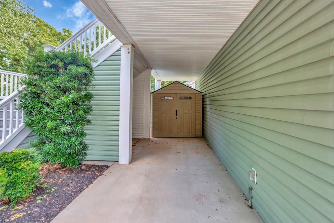
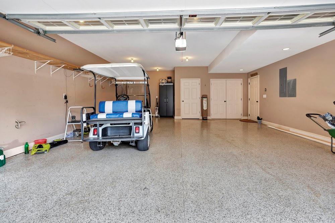

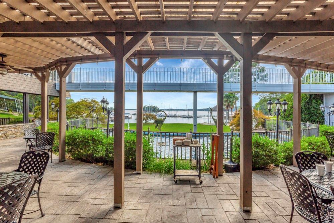
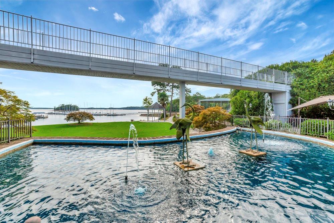
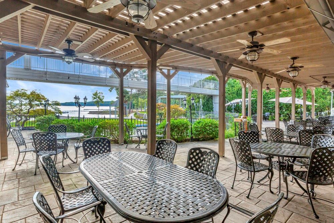
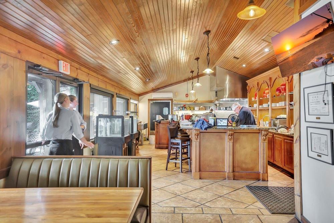
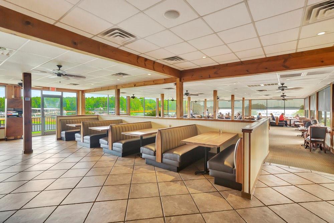
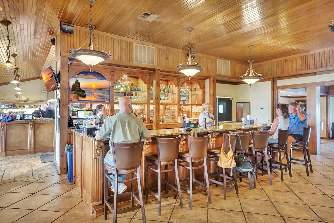
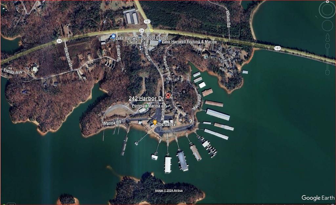
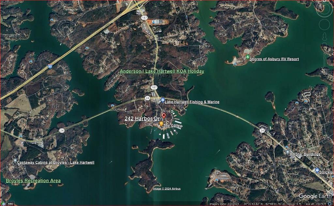
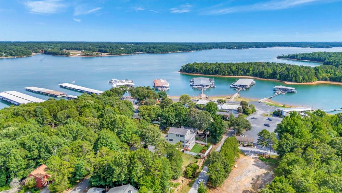
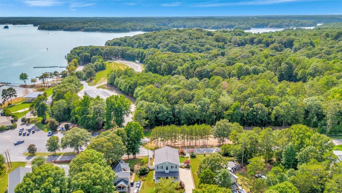
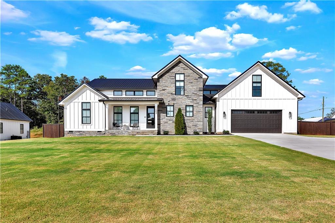
 MLS# 20278530
MLS# 20278530 