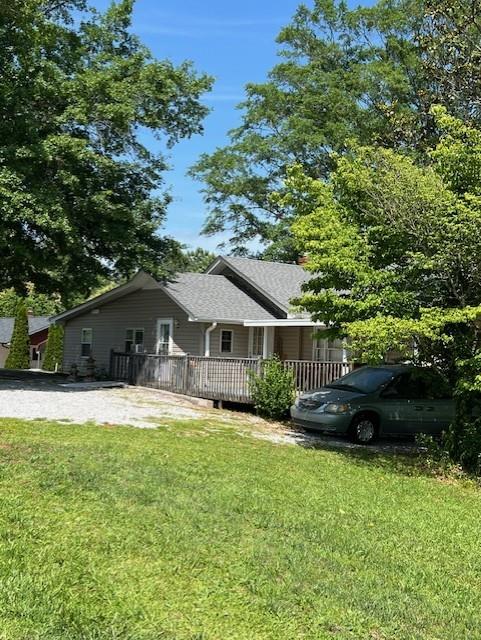1003 Gravely Road, Pickens, SC 29671
MLS# 20278446
Pickens, SC 29671
- 3Beds
- 2Full Baths
- N/AHalf Baths
- 1,500SqFt
- N/AYear Built
- 0.00Acres
- MLS# 20278446
- Residential
- Single Family
- Active
- Approx Time on Market1 month, 3 days
- Area302-Pickens County,sc
- CountyPickens
- Subdivision N/A
Overview
Your search is over for a sprawling ranch that as been recently that has been recently updated throughout!! Includes a new kitchen cabinet fronts and granite counter tops, all new laminate flooring, huge master bath on suite with custom cabinetry and a large shower. The grand foyer provides a wonderful entry towards the Living room fireplace.. The centrally located dinning room is the perfect space to host large gatherings. The additional organized storage in the secondary bath in not only beautiful, it serves it's purpose. The exterior had been freshly professionally painted with a newer roof and brand new concrete front porch and walkway. The detached building provides a one car garage door with a fabulous workshop inside that has electric supply. With the large back and side yard it certainly provides ample space for gardens, future pool, parking for boats and RV's. Just waiting for next owner to enjoy all that it offers. Only 12.1 miles from Table Rock State Park and 35 minutes from DT Greenville. Seller is willing to assist with lending expenses for next party on Note / Title.
Association Fees / Info
Hoa: No
Bathroom Info
Full Baths Main Level: 2
Fullbaths: 2
Bedroom Info
Num Bedrooms On Main Level: 3
Bedrooms: Three
Building Info
Style: Ranch
Basement: No/Not Applicable
Foundations: Crawl Space
Age Range: Over 50 Years
Roof: Architectural Shingles
Num Stories: One
Exterior Features
Exterior Features: Vinyl Windows
Exterior Finish: Brick
Financial
Transfer Fee: No
Original Price: $333,000
Garage / Parking
Storage Space: Other - See Remarks
Garage Type: None
Garage Capacity Range: None
Interior Features
Interior Features: Ceiling Fan, Ceilings-Blown, Ceilings-Smooth, Countertops-Granite
Appliances: Dishwasher, Microwave - Built in, Range/Oven-Electric, Refrigerator, Water Heater - Electric
Floors: Laminate
Lot Info
Lot Description: Corner, Level
Acres: 0.00
Acreage Range: .50 to .99
Marina Info
Misc
Usda: Yes
Other Rooms Info
Beds: 3
Master Suite Features: Full Bath, Master on Main Level, Shower Only
Property Info
Type Listing: Exclusive Right
Room Info
Specialty Rooms: Laundry Room, Other - See Remarks, Workshop
Room Count: 8
Sale / Lease Info
Sale Rent: For Sale
Sqft Info
Sqft Range: 1500-1749
Sqft: 1,500
Tax Info
Tax Year: 2023
County Taxes: 529.09
Tax Rate: 4%
Unit Info
Utilities / Hvac
Heating System: Forced Air, Natural Gas
Cool System: Central Electric
High Speed Internet: ,No,
Water Sewer: Septic Tank
Waterfront / Water
Lake Front: No
Water: Public Water
Courtesy of Cynthia Colon of Cc & Company Real Estate

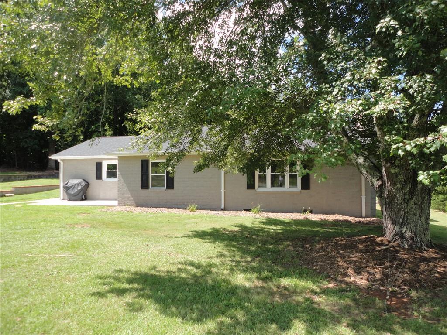
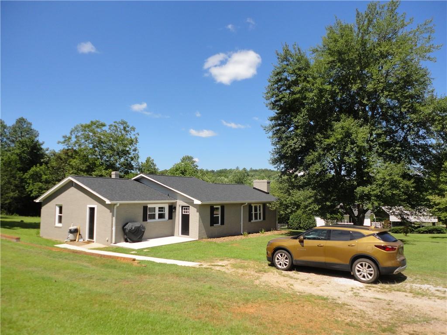
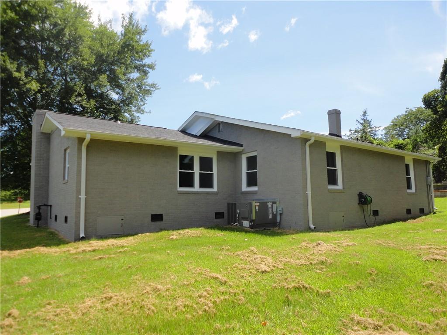
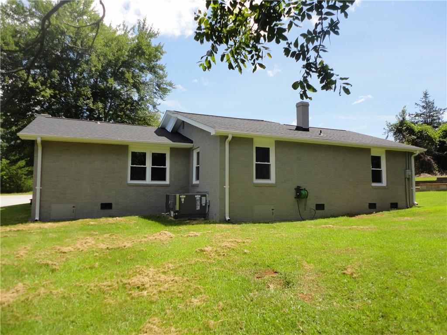
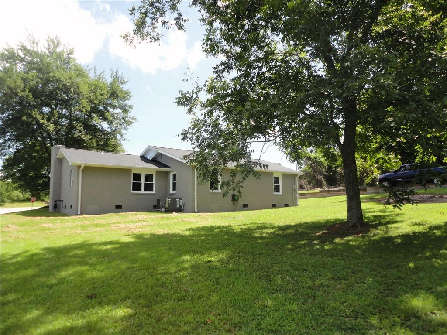
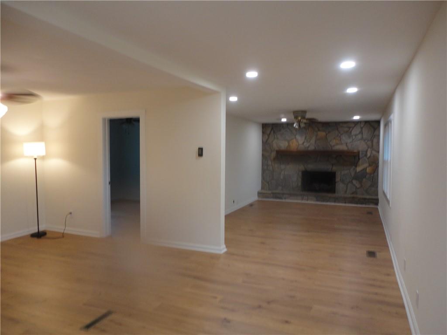
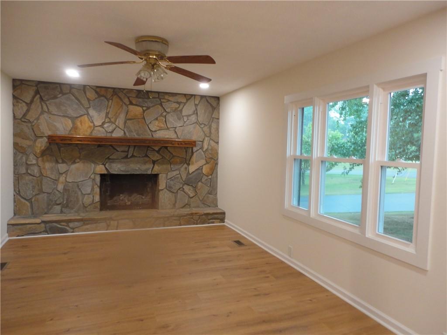
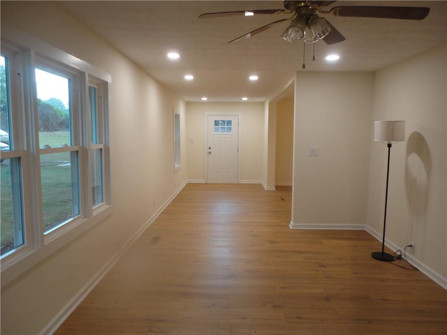
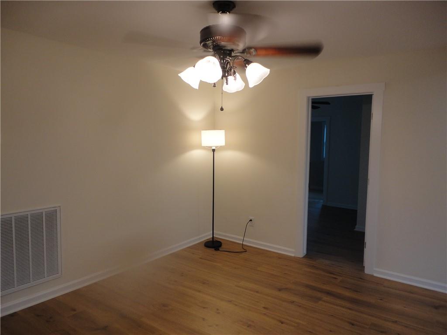
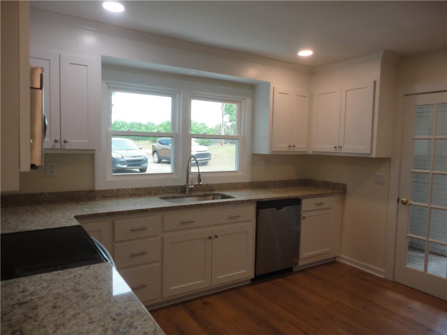
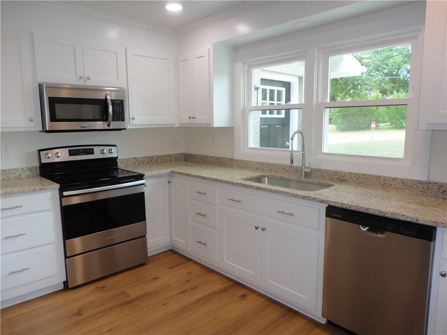
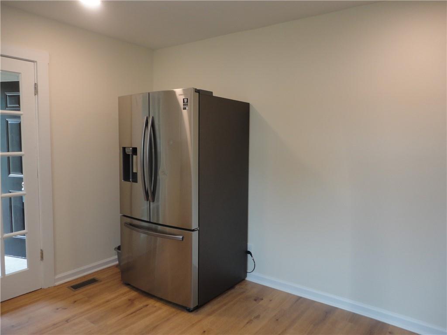
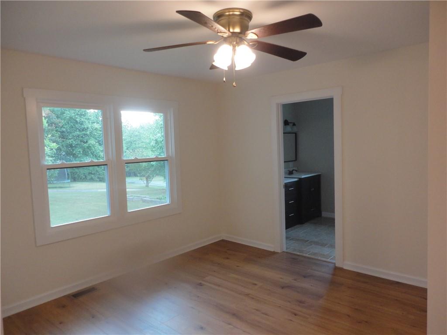
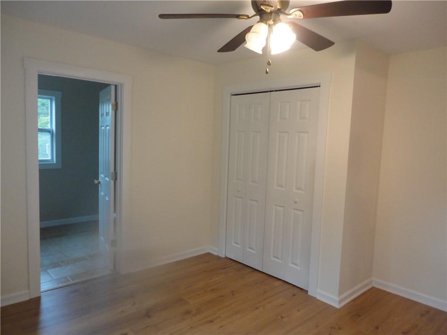
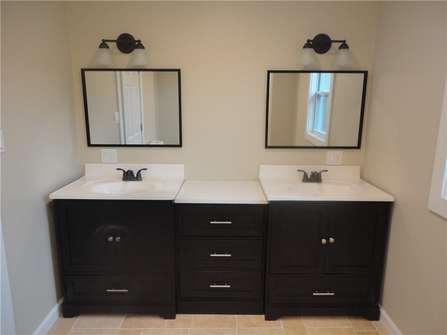
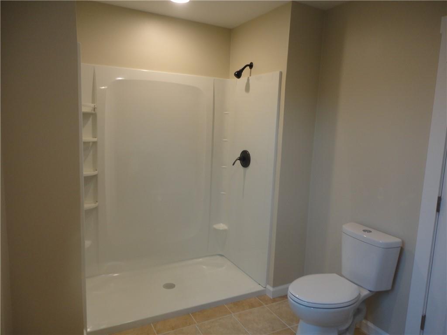
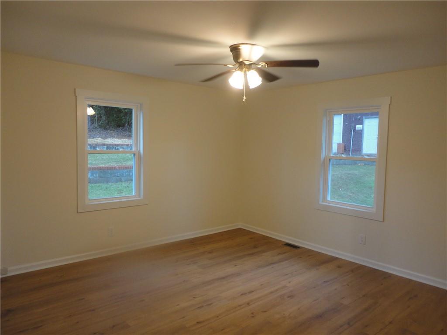
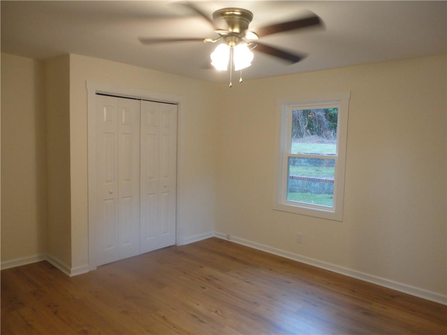
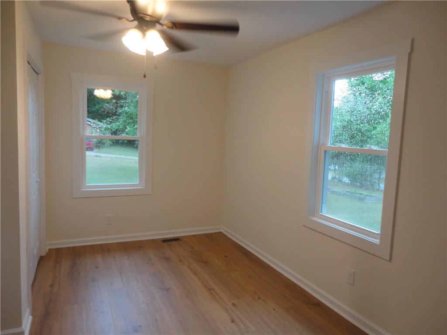
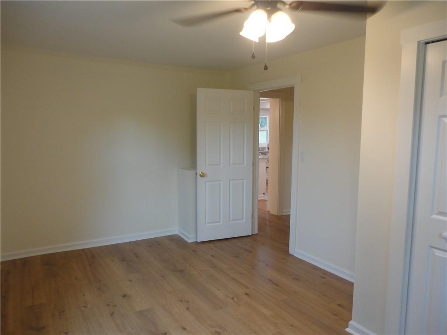
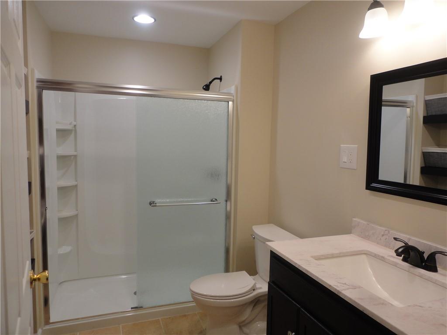
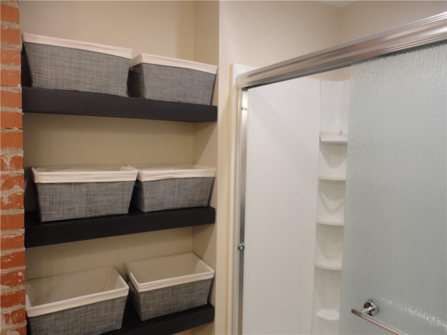
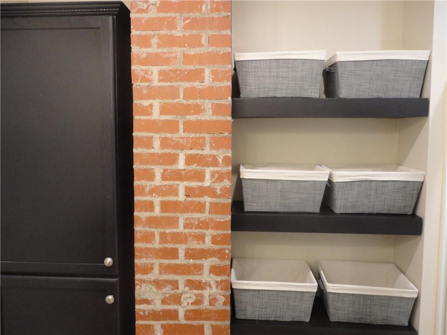
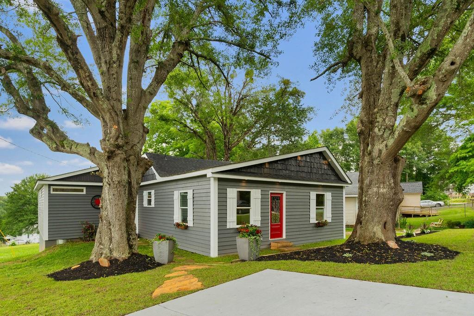
 MLS# 20279066
MLS# 20279066 