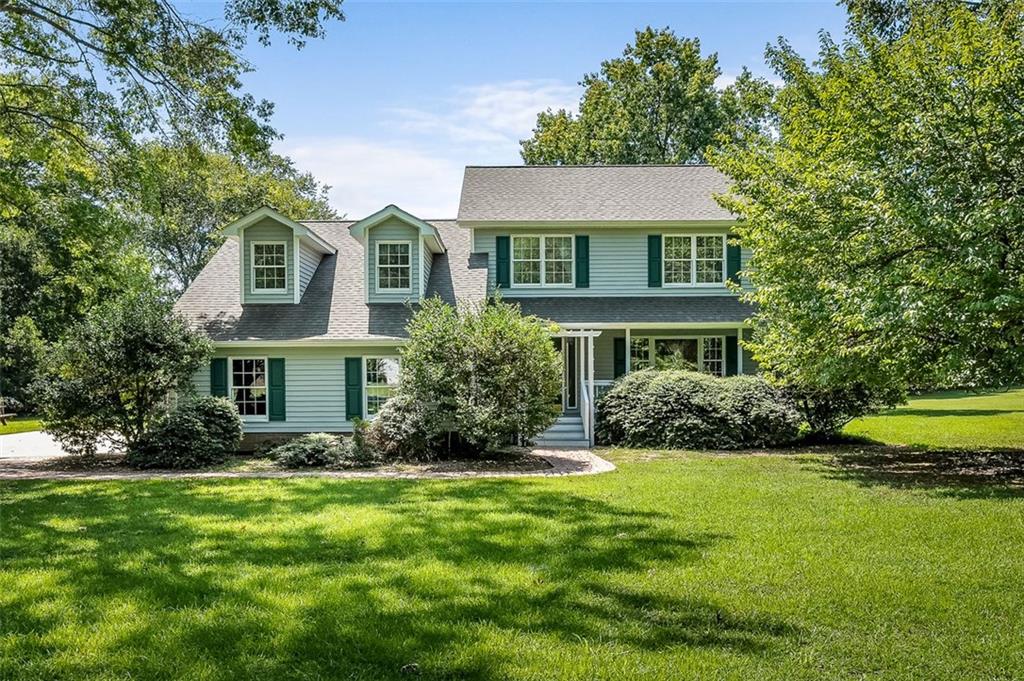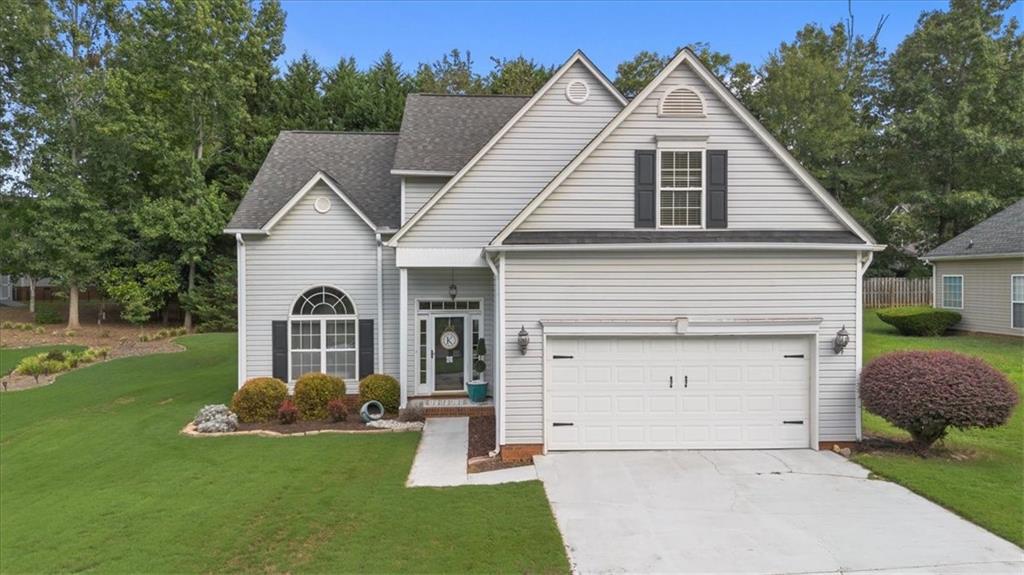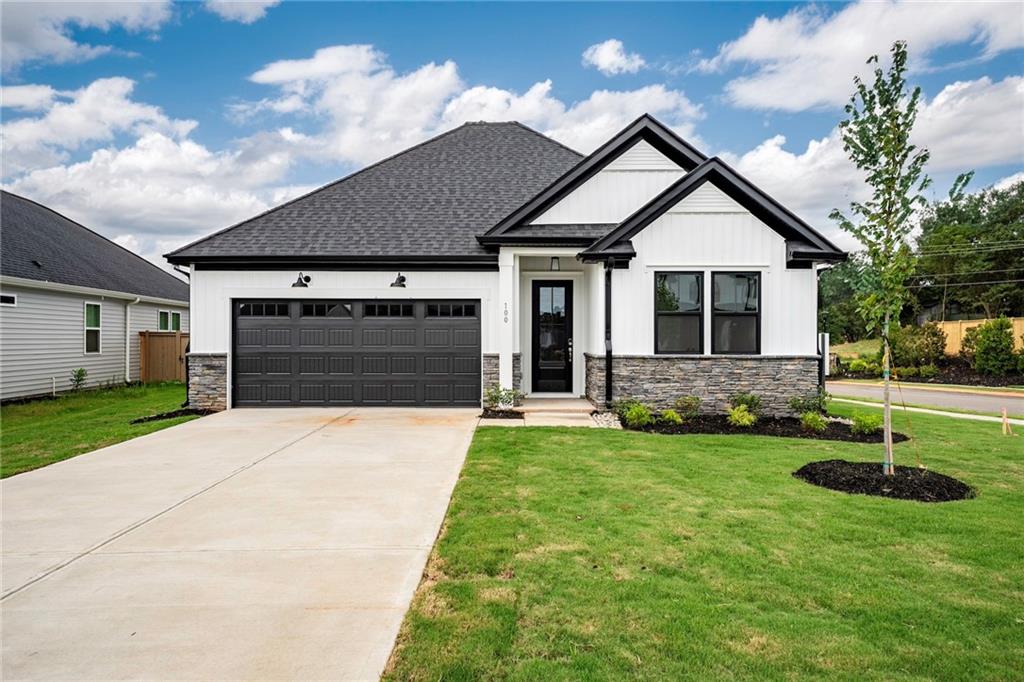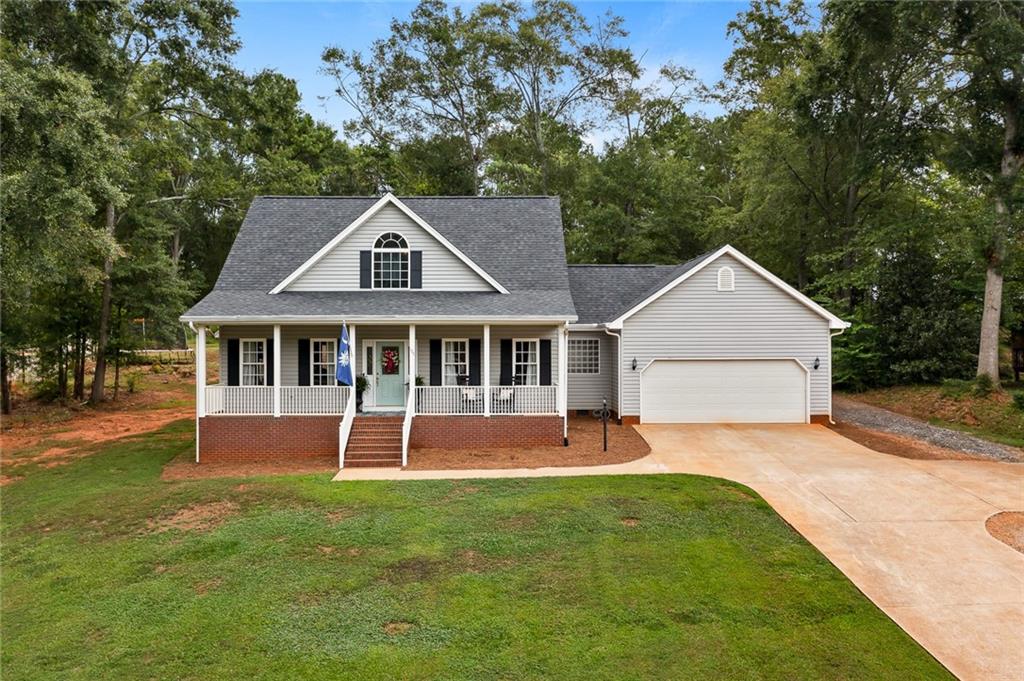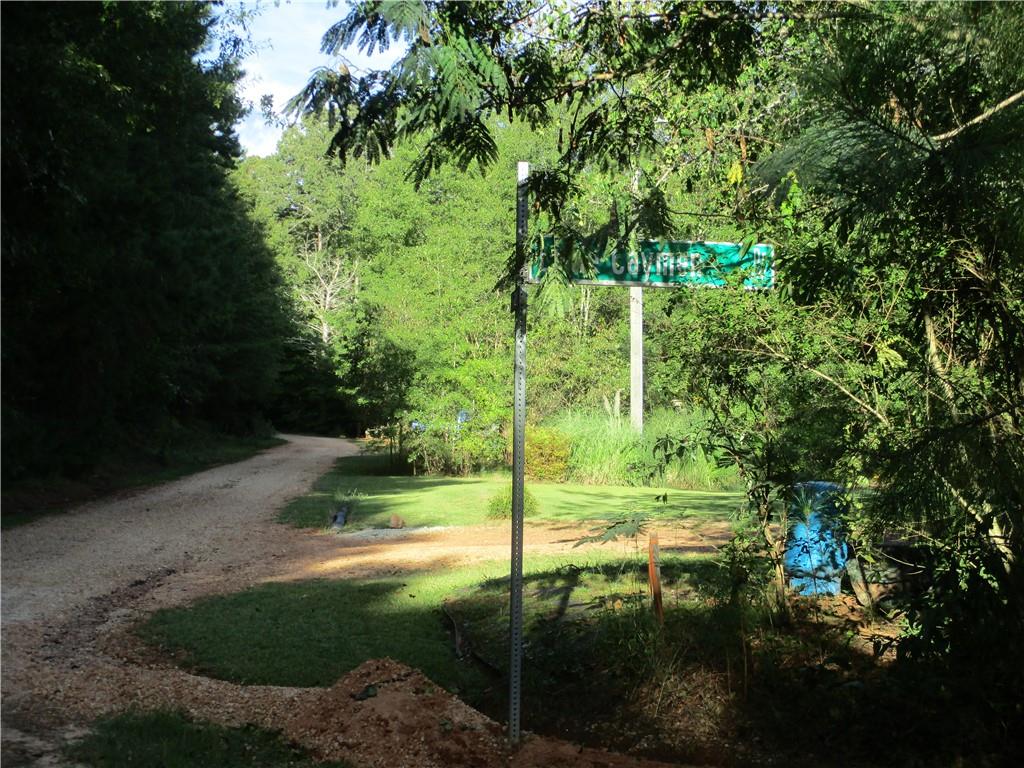1020 Cox Road, Anderson, SC 29621
MLS# 20274764
Anderson, SC 29621
- 3Beds
- 2Full Baths
- N/AHalf Baths
- 1,500SqFt
- N/AYear Built
- 0.00Acres
- MLS# 20274764
- Residential
- Single Family
- Sold
- Approx Time on Market1 month, 5 days
- Area109-Anderson County,sc
- CountyAnderson
- Subdivision N/A
Overview
Luxurious Golf Course Living with Modern Comforts!Experience the epitome of contemporary living in this newly constructed masterpiece, ideally situated along the verdant fairways of Cobbs Glenn Golf Course. Uniting serene landscapes from countryside living, this home invites you to savor the tranquility of golf course living without the confines of an HOA.Enter into a sunlit expanse adorned with luxurious vinyl plank flooring that seamlessly guides you through the open living areas, where panoramic views of the surrounding greens flood the space with natural light. The heart of the home, the kitchen, stands as a testament to culinary refinement, boasting granite countertops, stainless steel appliances, a generous island with a butcher block top, and a convenient pantry.Retreat to the lavish comfort of the large master suite, offering a spacious walk-in closet and an opulent en suite bathroom adorned with tile floors, his and her sinks, and an indulgent walk-in tile shower. Two additional bedrooms provide versatile space for guests or personal retreats, each offering comfort and privacy.Step outside to discover your own private oasis, enjoying the comfort of your covered deck, where a sprawling sodded yard envelops the home, offering ample space for outdoor relaxation. With durable cement siding and a crawl space foundation, this home is built to withstand the test of time, ensuring years of worry-free enjoyment.Embrace the allure of golf course living with this exquisite residence, where modern comforts harmonize with breathtaking views to create an unparalleled living experience. Welcome home!
Sale Info
Listing Date: 06-06-2024
Sold Date: 07-12-2024
Aprox Days on Market:
1 month(s), 5 day(s)
Listing Sold:
2 month(s), 23 day(s) ago
Asking Price: $352,900
Selling Price: $352,900
Price Difference:
Same as list price
How Sold: $
Association Fees / Info
Hoa: No
Bathroom Info
Full Baths Main Level: 2
Fullbaths: 2
Bedroom Info
Num Bedrooms On Main Level: 3
Bedrooms: Three
Building Info
Style: Farm House
Basement: No/Not Applicable
Foundations: Crawl Space
Age Range: Under Construction
Roof: Architectural Shingles
Num Stories: One
Exterior Features
Exterior Features: Deck, Driveway - Concrete, Glass Door, Insulated Windows, Tilt-Out Windows, Vinyl Windows
Exterior Finish: Cement Planks
Financial
How Sold: Cash
Sold Price: $352,900
Transfer Fee: No
Original Price: $352,900
Garage / Parking
Storage Space: Garage
Garage Capacity: 2
Garage Type: Attached Garage
Garage Capacity Range: Two
Interior Features
Interior Features: Attic Stairs-Disappearing, Cable TV Available, Ceiling Fan, Ceilings-Smooth, Connection - Dishwasher, Connection - Ice Maker, Connection - Washer, Countertops-Granite, Countertops-Other, Dryer Connection-Electric, Electric Garage Door, Gas Logs, Smoke Detector, Some 9' Ceilings, Tray Ceilings, Walk-In Closet, Walk-In Shower, Washer Connection
Appliances: Dishwasher, Disposal, Microwave - Built in, Range/Oven-Electric, Water Heater - Electric
Floors: Carpet, Luxury Vinyl Plank
Lot Info
Lot Description: On Golf Course
Acres: 0.00
Acreage Range: .25 to .49
Marina Info
Misc
Other Rooms Info
Beds: 3
Master Suite Features: Double Sink, Full Bath, Master on Main Level, Shower Only, Walk-In Closet
Property Info
Conditional Date: 2024-06-16T00:00:00
Type Listing: Exclusive Right
Room Info
Specialty Rooms: Laundry Room, Living/Dining Combination
Sale / Lease Info
Sold Date: 2024-07-12T00:00:00
Ratio Close Price By List Price: $1
Sale Rent: For Sale
Sold Type: Co-Op Sale
Sqft Info
Sold Appr Above Grade Sqft: 2,003
Sold Approximate Sqft: 1,603
Sqft Range: 1500-1749
Sqft: 1,500
Tax Info
Unit Info
Utilities / Hvac
Utilities On Site: Cable, Electric, Public Water, Septic
Heating System: Heat Pump
Cool System: Heat Pump
High Speed Internet: ,No,
Water Sewer: Septic Tank
Waterfront / Water
Lake Front: No
Water: Public Water
Courtesy of Carey Kennedy of Northgroup Real Estate (greenville)

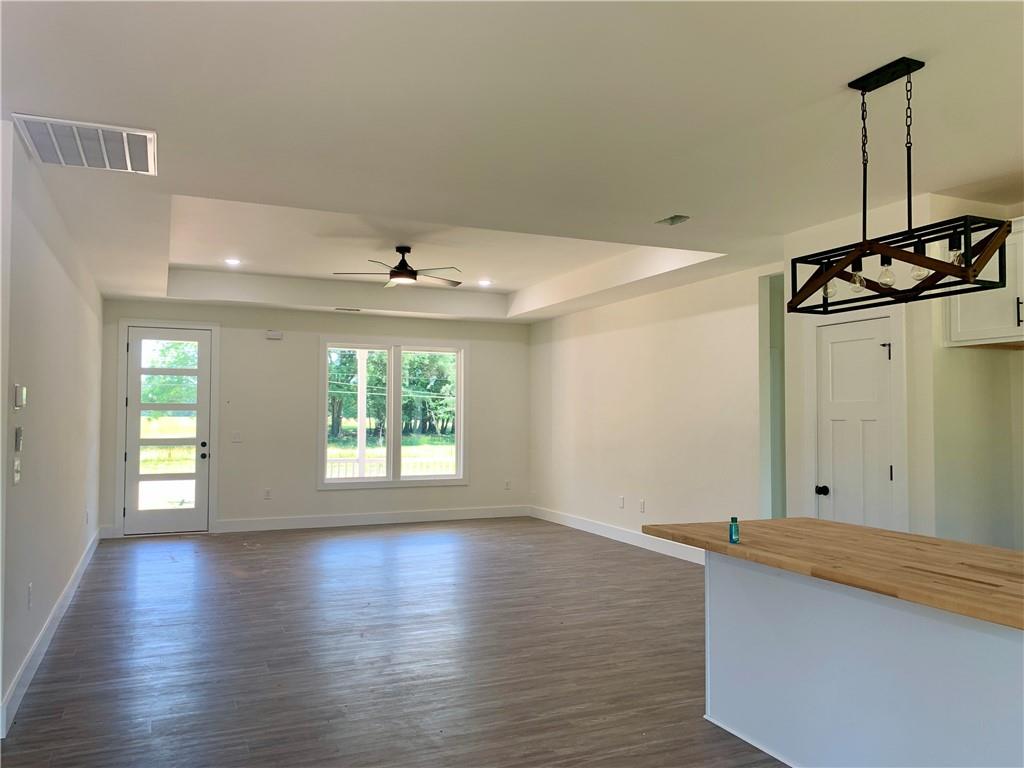
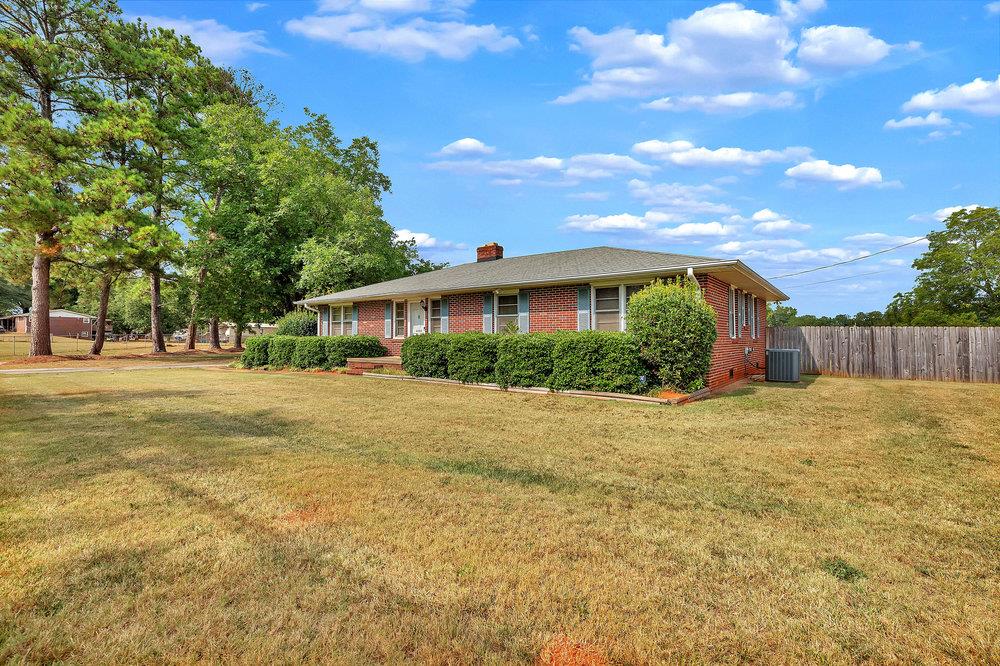
 MLS# 20279305
MLS# 20279305 