104 Upland Drive, Easley, SC 29642
MLS# 20274985
Easley, SC 29642
- 5Beds
- 3Full Baths
- 1Half Baths
- 3,045SqFt
- 2017Year Built
- 0.57Acres
- MLS# 20274985
- Residential
- Single Family
- Active
- Approx Time on Market1 month, 16 days
- Area103-Anderson County,sc
- CountyAnderson
- SubdivisionHunt Meadows
Overview
Country side, rolling hills, wide open SC spaces has THE home you have looked for and longed to call yours! This jewel is nestled in the Wren community of Hunt Meadows. Boasting hardy siding and craftsman details that set the stage. Welcoming you in are lovely floors, smooth clean lines, and comfortable colors. The dining room has wonderful detail and is large enough for heirloom pieces. This seller has done so much to the home that you are going to love. Notice the paneled wall and accent color coming out of the dining room. The kitchen is graciously sized. There are lots of cabinets for storage, a pantry for bulk purchases, miles of quartz counters, and a gas range for the professional cook! I really love the tile subway tile backsplash. This kitchen is opened to the family room. This makes everyone feel included. There is a cozy fireplace for cooler nights and space for a sectional sofa to curl up on. Bring your big flat screen TV. You have space for binge watching! Access to the patio is off the family room. When grilling out there is tons of space to do so. Multiple options for seating will work with this porch! The backyard is LEVEL. There is a playground area and even a trampoline that has been installed at ground level. This will keep everyone safe as kids play! Back inside there is an office just off the kitchen. This is perfect if you work from home or if it is best to keep a watchful eye during homework time! Also, this will keep your kitchen table clear of textbooks and laptops. The primary bedroom can be found on the second level of the home. It is plenty sized with good closet space and a private bath. There is even a big walk in shower! Double sinks and lots of cabinets complete the space well.You will find an additional 4 bedrooms and two MORE baths on the second level! That is right!! 4 MORE bedrooms along with a loft area too! This loft would make a great media room for gaming or an extra spot for hanging out. One of the bedrooms on the second floor has its own private bath making it more like an en-suite for when guests come to stay. You could add a coffee station in the loft and it would feel like two totally separate living quarters. There is lots of closet space throughout this home along with neat little built-ins and extras the seller installed. Colors are cool and comfortable and this home is certainly clean as a pin! Hunt Meadows has a wonderful community feel offering wide streets and pride of ownership. Evening walks are easy to do. Access to the Interstate, restaurants, and shopping are close at hand. If you are looking for a larger home THIS IS IT! Downtown Easley, with its new Silos, has lots of dining options and places to gather with friends.Downtown Greenville is a short 15 minute drive. Come hang out in some of the area's BEST restaurants. Move In Ready with tons of details around! This seller has worked very hard to give you an updated feel, a comfortable place to bring friends and family to, and the most amazing place to call home! Call us today. Let us help you get HOME!
Association Fees / Info
Hoa Fees: 150
Hoa Fee Includes: Street Lights
Hoa: Yes
Hoa Mandatory: 1
Bathroom Info
Halfbaths: 1
Fullbaths: 3
Bedroom Info
Bedrooms: Five
Building Info
Style: Craftsman
Basement: No/Not Applicable
Foundations: Slab
Age Range: 6-10 Years
Roof: Architectural Shingles
Num Stories: Two
Year Built: 2017
Exterior Features
Exterior Features: Driveway - Concrete, Porch-Front, Porch-Screened, Tilt-Out Windows, Underground Irrigation, Vinyl Windows
Exterior Finish: Cement Planks
Financial
Gas Co: Fort Hill
Transfer Fee: Yes
Original Price: $529,900
Price Per Acre: $90,333
Garage / Parking
Storage Space: Floored Attic
Garage Capacity: 2
Garage Type: Attached Garage
Garage Capacity Range: Two
Interior Features
Interior Features: Attic Stairs-Disappearing, Ceiling Fan, Ceilings-Smooth, Countertops-Other, Countertops-Solid Surface, Electric Garage Door, Fireplace, Garden Tub, Jack and Jill Bath, Smoke Detector, Some 9' Ceilings, Tray Ceilings, Walk-In Closet, Walk-In Shower
Appliances: Cooktop - Gas, Dishwasher, Disposal, Microwave - Built in, Range/Oven-Gas, Water Heater - Gas, Water Heater - Tankless
Floors: Carpet, Ceramic Tile, Hardwood, Luxury Vinyl Plank
Lot Info
Lot: 35
Lot Description: Level
Acres: 0.57
Acreage Range: .50 to .99
Marina Info
Misc
Other Rooms Info
Beds: 5
Master Suite Features: Double Sink, Full Bath, Master - Multiple, Master on Second Level, Shower - Separate, Tub - Garden, Walk-In Closet
Property Info
Inside Subdivision: 1
Type Listing: Exclusive Right
Room Info
Specialty Rooms: Bonus Room, Breakfast Area, Formal Dining Room, Laundry Room, Office/Study
Room Count: 13
Sale / Lease Info
Sale Rent: For Sale
Sqft Info
Sqft Range: 3000-3249
Sqft: 3,045
Tax Info
Tax Year: 2023
County Taxes: 1836.78
Tax Rate: 4%
Unit Info
Utilities / Hvac
Utilities On Site: Public Water, Septic
Electricity Co: Duke
Heating System: Natural Gas
Cool System: Central Forced
High Speed Internet: ,No,
Water Co: Southside
Water Sewer: Septic Tank
Waterfront / Water
Lake Front: No
Lake Features: Not Applicable
Water: Public Water
Courtesy of Missy Rick of Allen Tate - Easley/powd

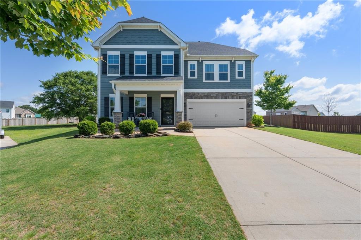
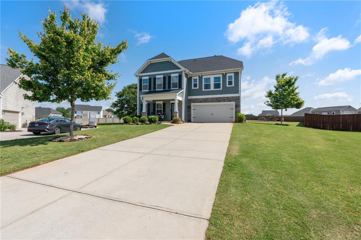
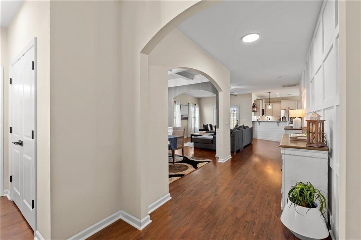
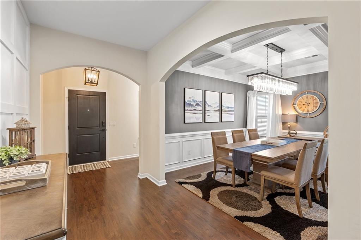
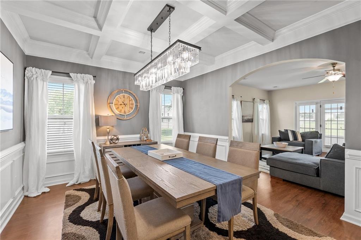
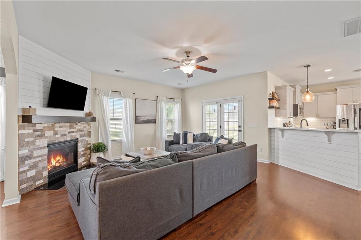
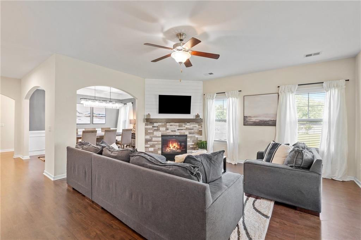
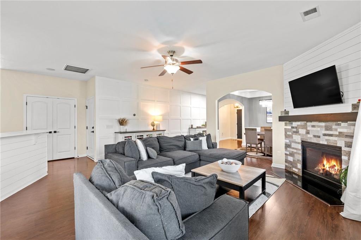
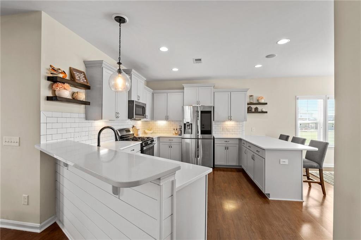
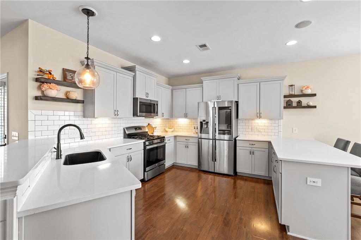
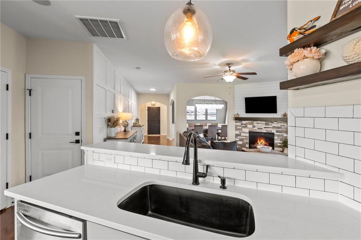
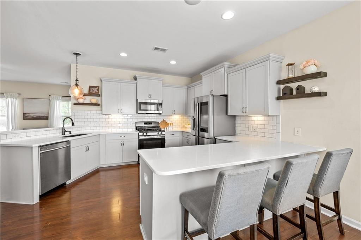
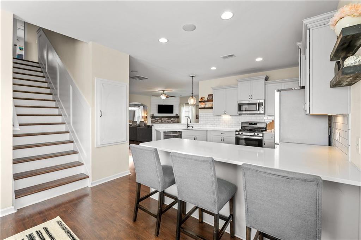
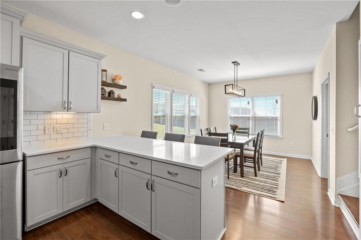
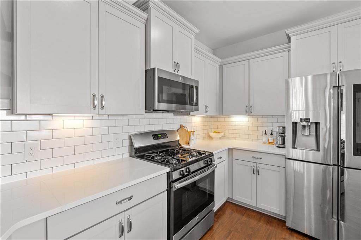
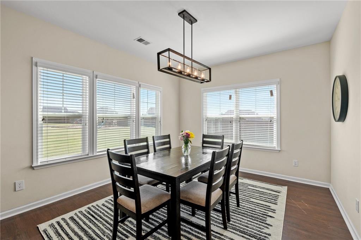
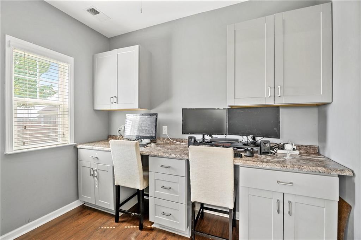
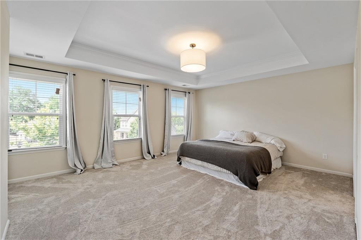
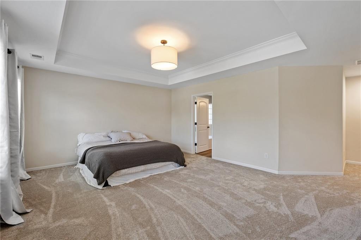
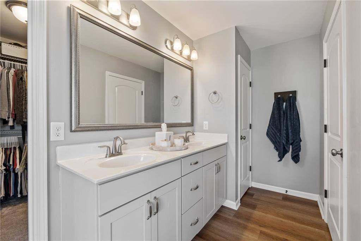
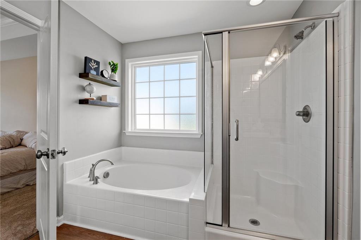
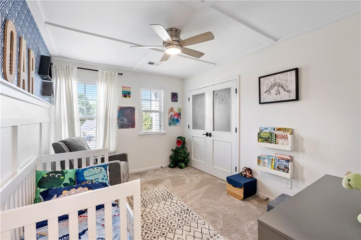
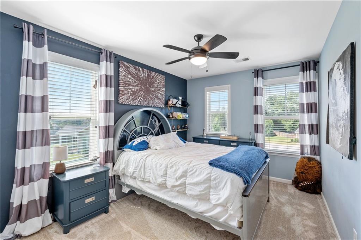
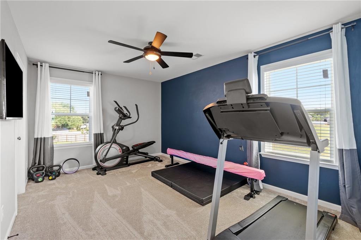
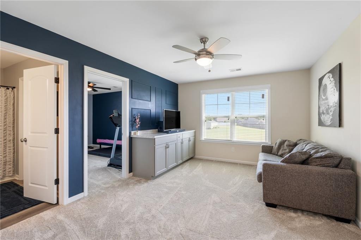
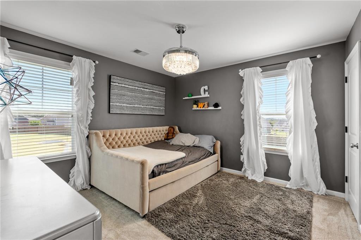
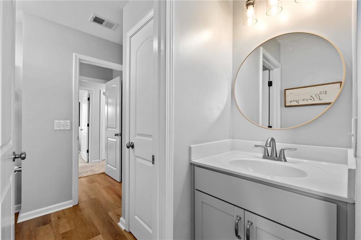
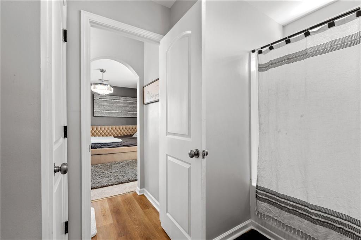
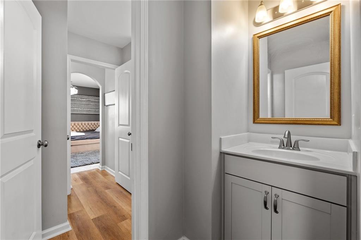
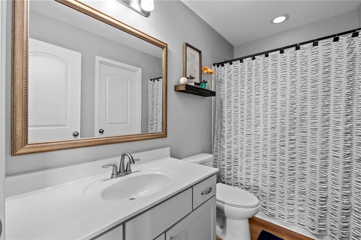
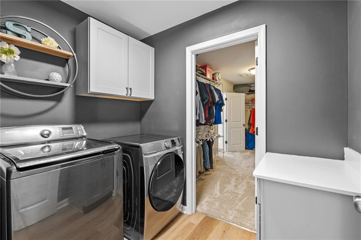
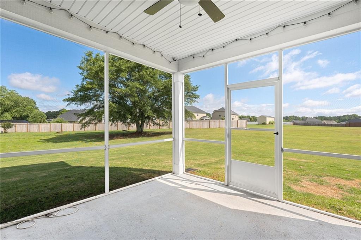
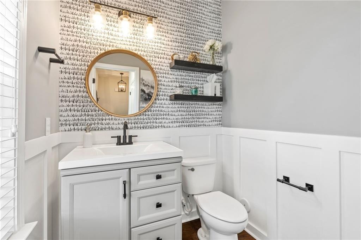
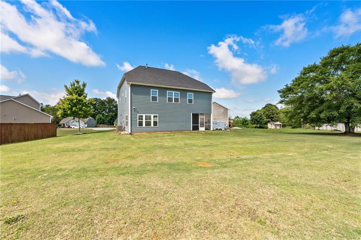
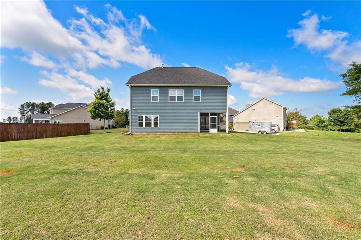
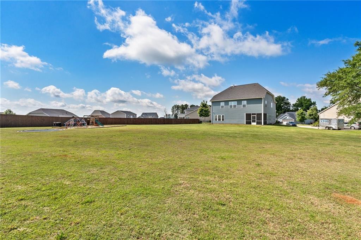
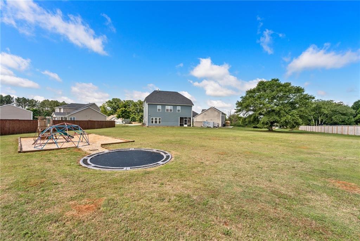
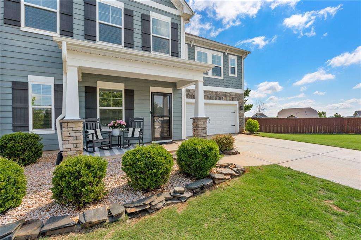
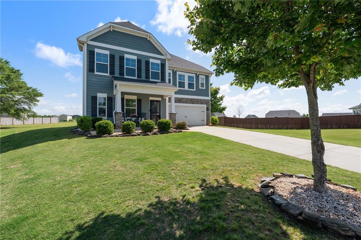
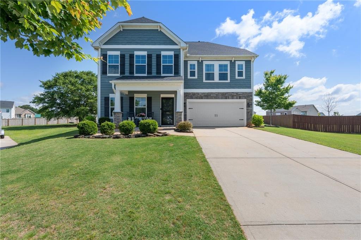
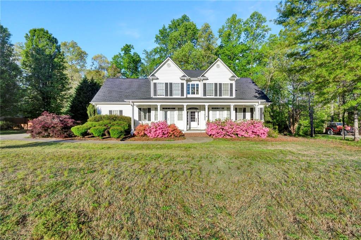
 MLS# 20275457
MLS# 20275457 










