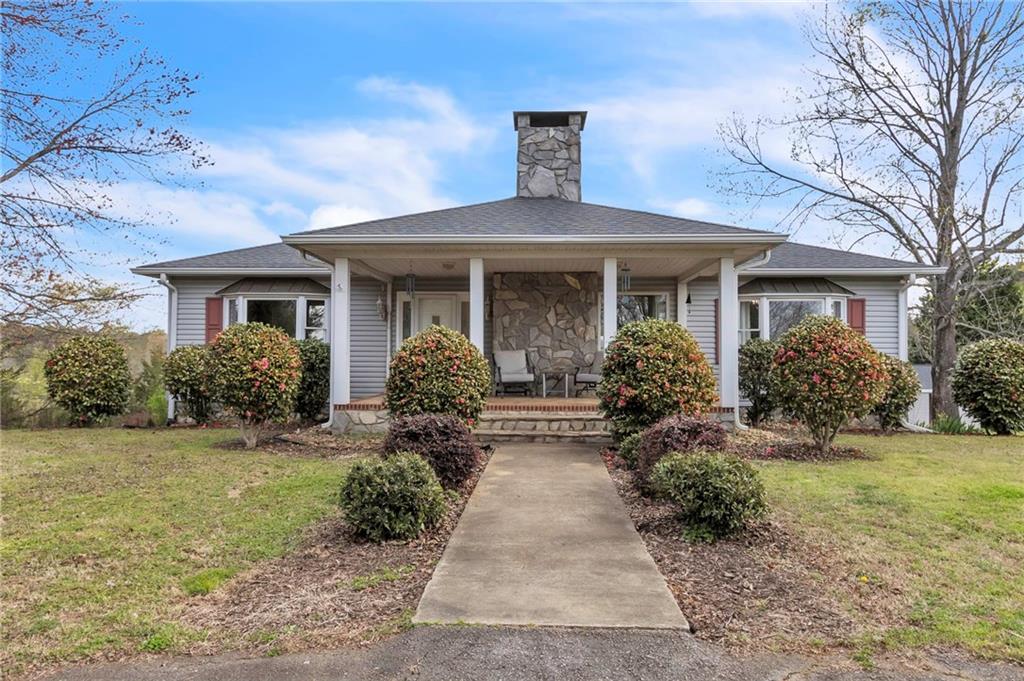110 Elliot Lane, Easley, SC 29640
MLS# 20275457
Easley, SC 29640
- 5Beds
- 3Full Baths
- 1Half Baths
- 2,847SqFt
- 2009Year Built
- 0.66Acres
- MLS# 20275457
- Residential
- Single Family
- Active
- Approx Time on Market22 days
- Area305-Pickens County,sc
- CountyPickens
- SubdivisionMontague Lakes
Overview
Traditional two story with 5 bedrooms and 3 and a half baths with 2900 square feet!! This beauty is on a culdesac street that is just minutes from the shopping, dining and entertainment in Easley. Just a short drive to 185 and Greenville, Anderson or Clemson. Outside you will love the oversized rocking chair front porch and large yard with .66 acres. This home is perfect for entertaining and has a floorplan that flows well with high ceilings crown molding, wood flooring and lots of windows. The formal living room is first and offers French doors leading to the front porch, multiple windows and tons of room for a sitting area, home office or play area. The dining room is the same size and has plenty of room for your farm table. It leads into the well equipped kitchen which boasts stylish stainless appliances, black granite counter tops, plenty of white cabinets, a tiled backsplash, pantry cabinet, breakfast area and a peninsula large enough for stools. The great room is two story with multiple windows and gas log fireplace. The large primary bedroom is on the main level and has an ensuite full bath with double sinks, a large custom tiled walk in shower, a spa like soaking tub and multiple walk in closets. The laundry room/mudroom is also on the main level along with a half bath for guests. Upstairs there are 4 additional bedrooms and two more full bathrooms. The fifth bedroom is also the bonus room with attic storage and could be used for a home office, craft area, theater room or guest room. Outside the covered back porch is the length of the house and faces the shady back yard with an underground dog fence. The yard ends at the creek and is large enough for cookouts or a firepit. This home has been lovingly maintained and had a new roof in April. Call today to set up your private showing.
Association Fees / Info
Hoa Fees: 550
Hoa: Yes
Community Amenities: Common Area, Pool, Walking Trail
Hoa Mandatory: 1
Bathroom Info
Halfbaths: 1
Full Baths Main Level: 1
Fullbaths: 3
Bedroom Info
Num Bedrooms On Main Level: 1
Bedrooms: Five
Building Info
Style: Traditional
Basement: No/Not Applicable
Foundations: Crawl Space
Age Range: 11-20 Years
Roof: Architectural Shingles
Num Stories: Two
Year Built: 2009
Exterior Features
Exterior Features: Driveway - Concrete, Porch-Front, Porch-Other, Underground Irrigation, Vinyl Windows
Exterior Finish: Vinyl Siding
Financial
Transfer Fee: No
Original Price: $525,000
Price Per Acre: $79,545
Garage / Parking
Storage Space: Floored Attic, Garage
Garage Capacity: 2
Garage Type: Attached Garage
Garage Capacity Range: Two
Interior Features
Interior Features: 2-Story Foyer, Alarm System-Owned, Ceiling Fan, Ceilings-Smooth, Countertops-Granite, Fireplace-Gas Connection, French Doors, Garden Tub, Gas Logs, Jetted Tub, Smoke Detector, Some 9' Ceilings, Walk-In Closet, Walk-In Shower
Appliances: Dishwasher, Microwave - Built in, Range/Oven-Electric, Water Heater - Electric
Floors: Carpet, Ceramic Tile, Hardwood
Lot Info
Lot Description: Creek, Cul-de-sac, Trees - Mixed, Gentle Slope, Level, Shade Trees, Underground Utilities
Acres: 0.66
Acreage Range: .50 to .99
Marina Info
Misc
Other Rooms Info
Beds: 5
Master Suite Features: Double Sink, Full Bath, Master on Main Level, Shower - Separate, Tub - Garden, Tub - Jetted, Walk-In Closet
Property Info
Inside Subdivision: 1
Type Listing: Exclusive Right
Room Info
Specialty Rooms: Bonus Room, Breakfast Area, Formal Dining Room, Formal Living Room, Laundry Room
Sale / Lease Info
Sale Rent: For Sale
Sqft Info
Sqft Range: 2750-2999
Sqft: 2,847
Tax Info
Tax Year: 2023
County Taxes: 1519.66
Tax Rate: 4%
Unit Info
Utilities / Hvac
Electricity Co: Easley
Heating System: Central Electric, Forced Air, More than One Unit
Electricity: Electric company/co-op
Cool System: Central Electric, Central Forced, Multi-Zoned
High Speed Internet: Yes
Water Co: Easley
Water Sewer: Septic Tank
Waterfront / Water
Lake Front: No
Water: Public Water
Courtesy of Josephine Olson of Keller Williams Greenville Cen

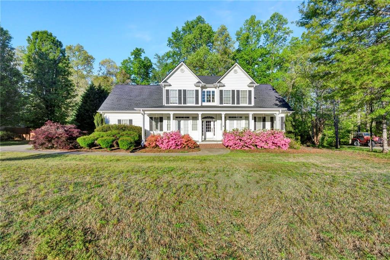
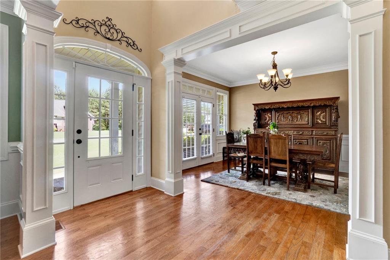
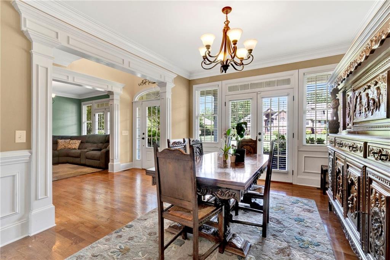
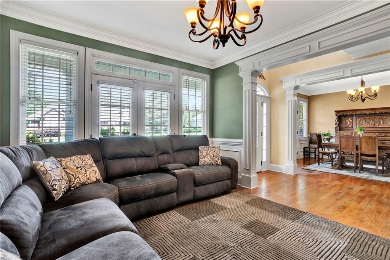
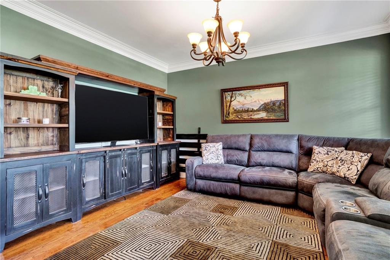
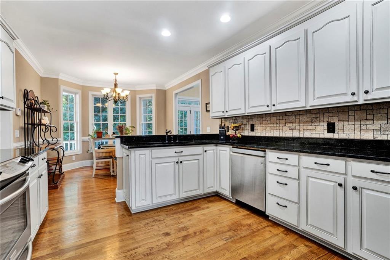
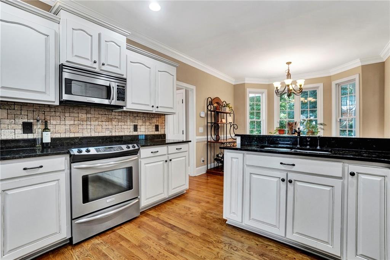
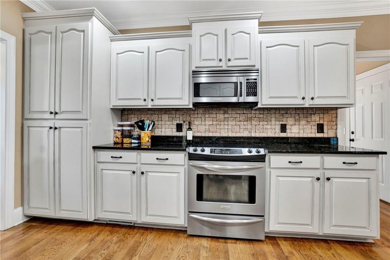
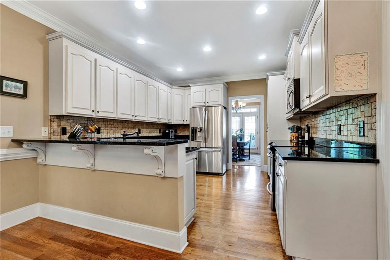
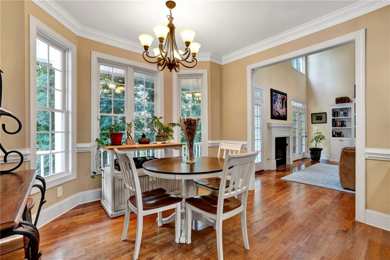
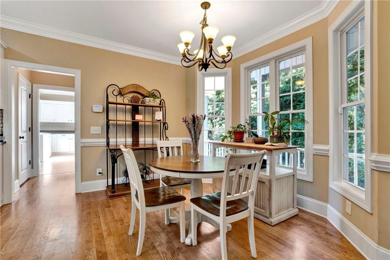

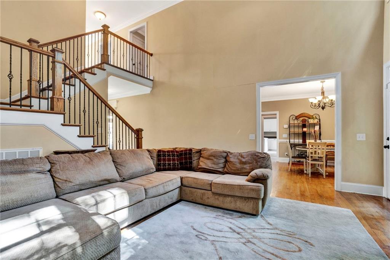
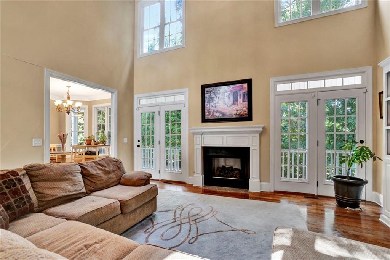
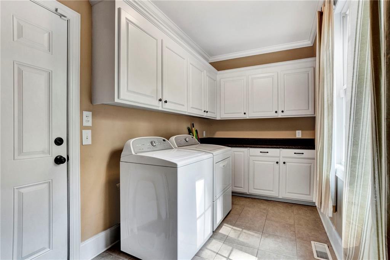
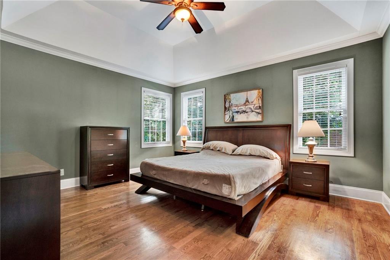
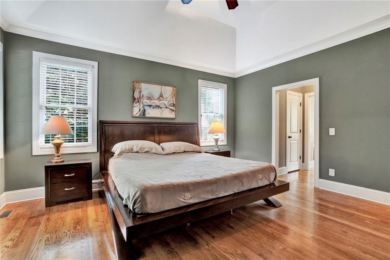
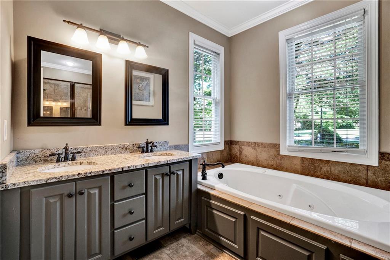
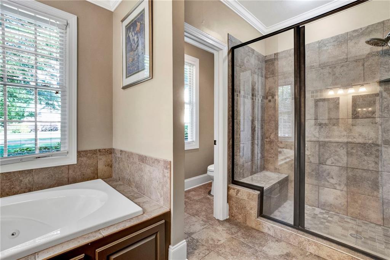
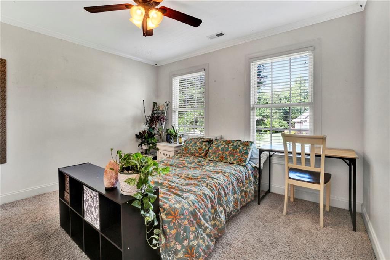
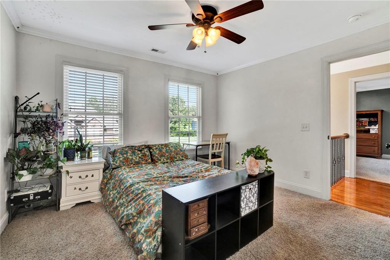
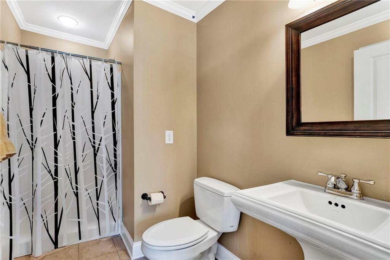
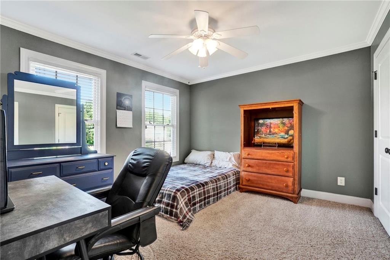
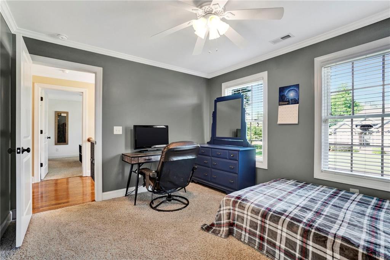
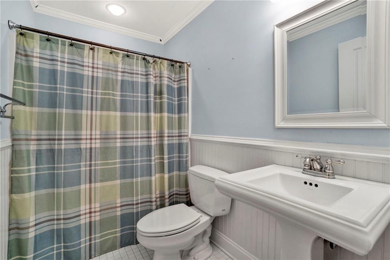
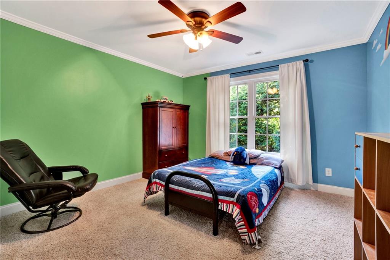
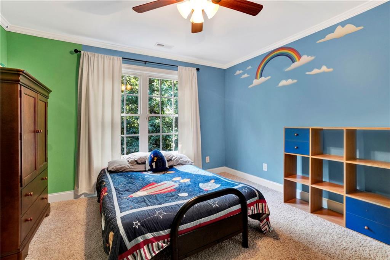


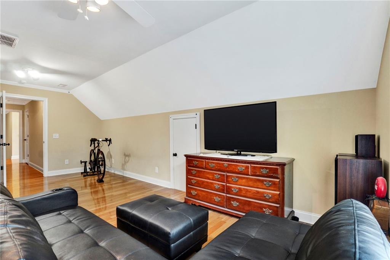
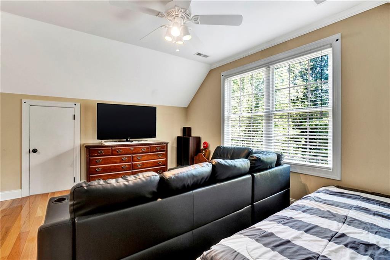
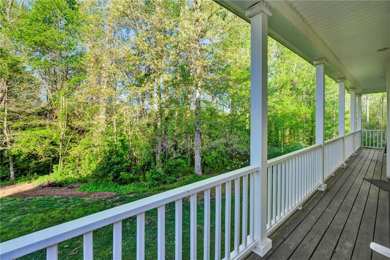
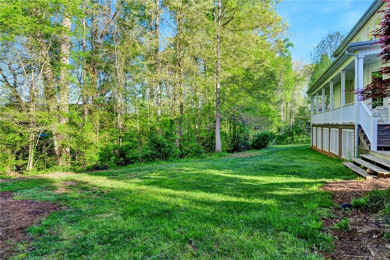
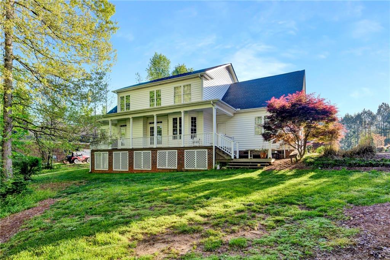
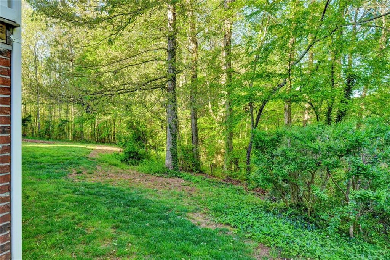
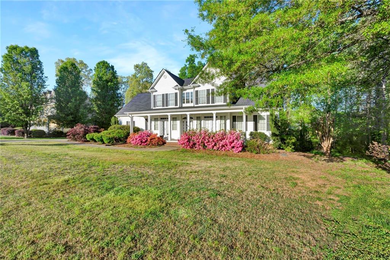
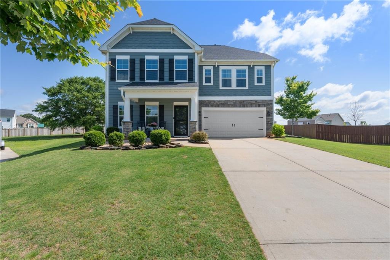
 MLS# 20274985
MLS# 20274985 