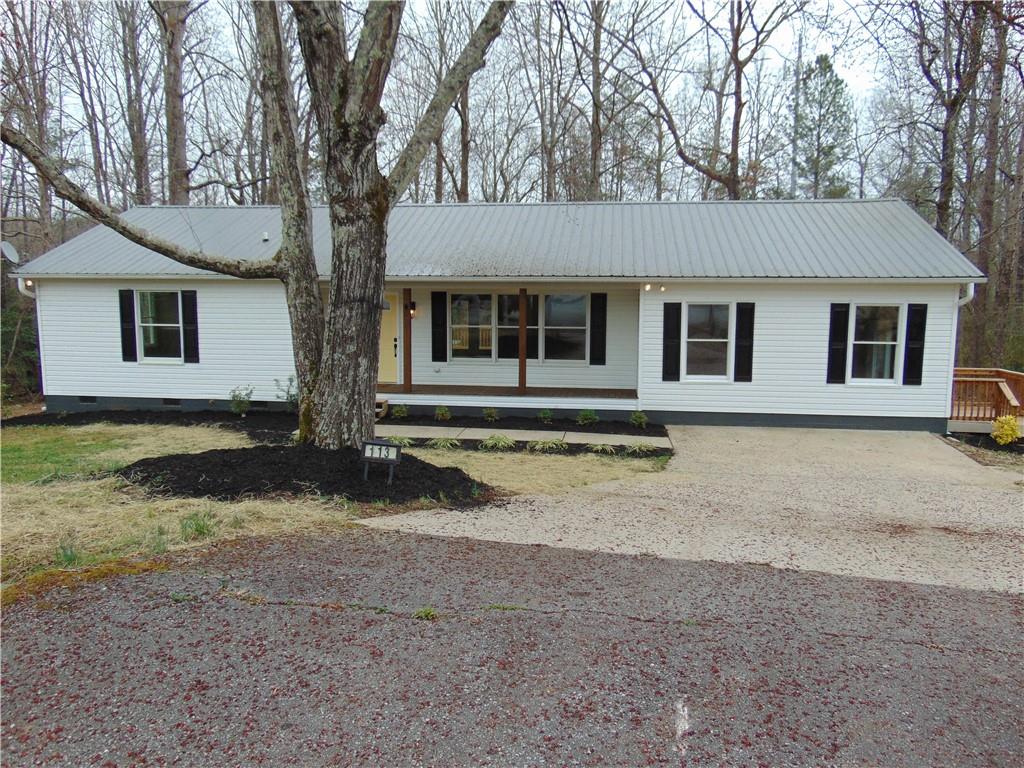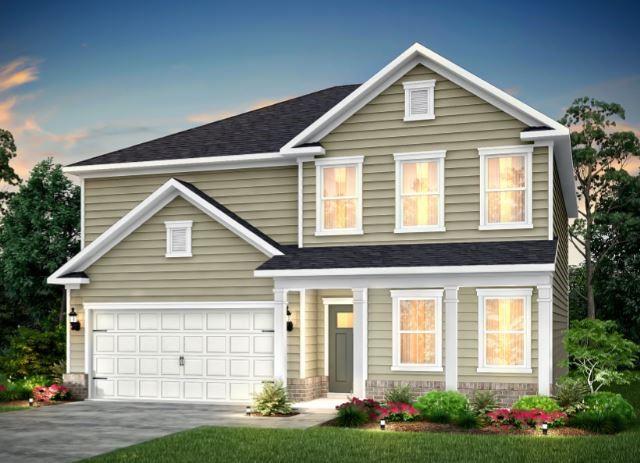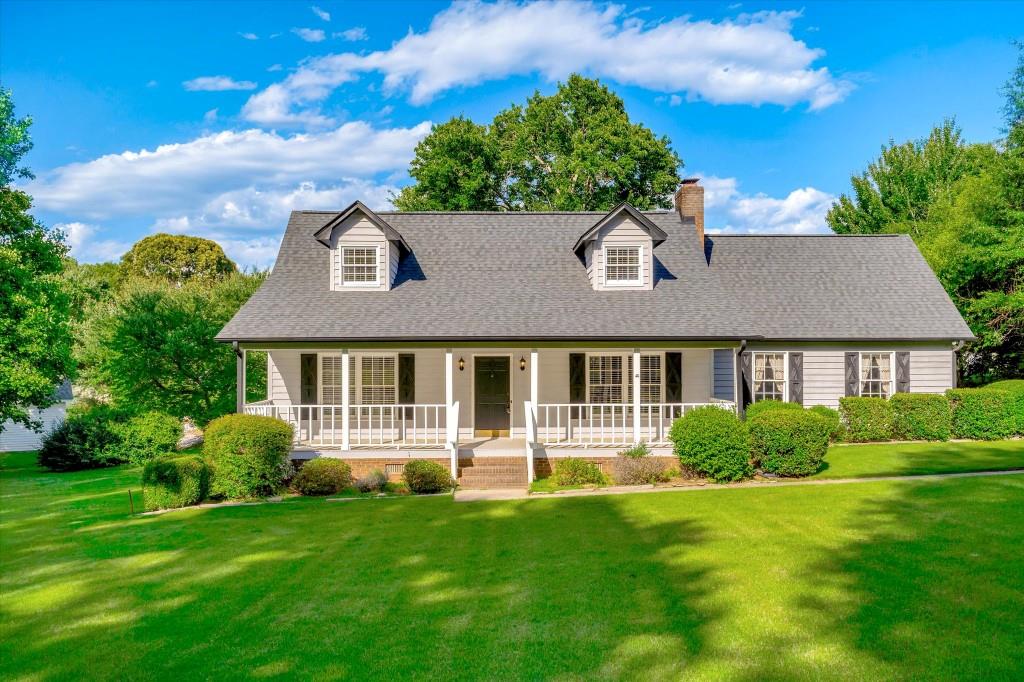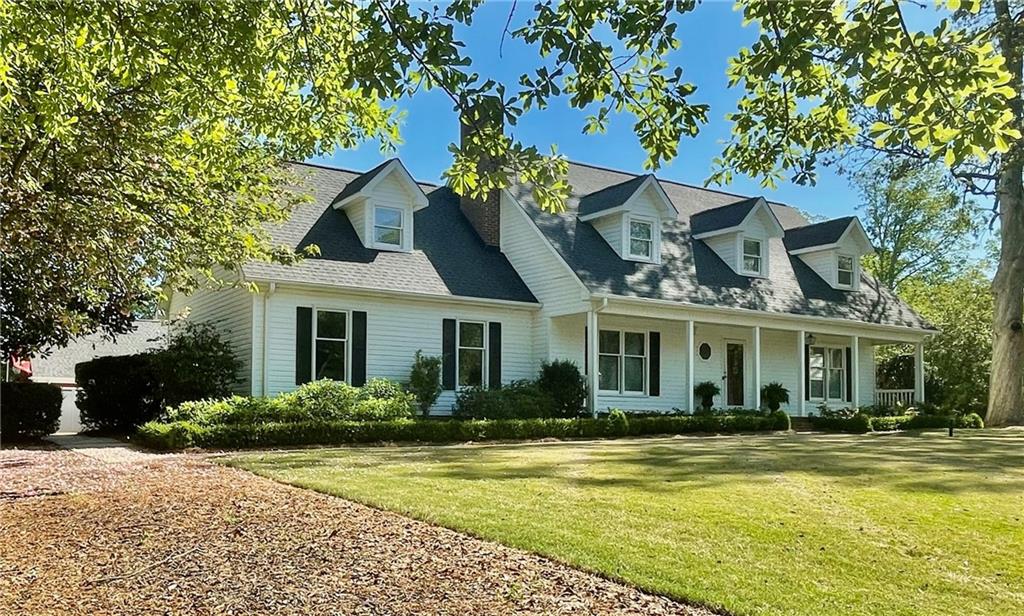112 Buckingham Road, Easley, SC 29640
MLS# 20276255
Easley, SC 29640
- 3Beds
- 2Full Baths
- 1Half Baths
- 3,000SqFt
- 2024Year Built
- 0.71Acres
- MLS# 20276255
- Residential
- Single Family
- Active
- Approx Time on Market13 days
- Area304-Pickens County,sc
- CountyPickens
- SubdivisionBurdine Springs
Overview
Welcome to your Brand-New Home on an amazing lot in the beautiful community of Burdine Springs! This Beautiful TO BE BUILT 3000+ square foot Home offers you and your family 2,074 square feet of heated living space with 3 Bedrooms, 2.5 Bathrooms plus a Large 2 Car Garage, and front and back Covered Porches. As your guests enter through the front door into the foyer, just ahead is the large Great Room which is the central hub of the home with cathedral ceiling and gas fireplace. Just beyond the great room is a nice Covered Porch, also with cathedral ceiling, to give you the elegant beauty of Nature and Home all in this amazing space. Entertain guests and family as you enjoy the beauty of your large back yard. To the left of the great room is a large open (eat-in) Kitchen with granite countertops, beautiful cabinets, and an oversized Island for family and guests to gather. The kitchen features all electric kitchen appliances (included are Refrigerator, Range, Microwave, and Dish Washer). Just beyond the kitchen is a spacious Dining Room and additional pantry storage.The Master Suite is a large getaway space offering a large walk-in closet, and a Beautifully Elegant Bath with separate tub and shower. Also on the main floor, we have a large Mud Room and Laundry. The mud room is accessed as you come in from the garage. The oversized Garage offers additional space for storage. Upstairs provides two more oversized Bedrooms and a full Bathroom.Burdine Springs is conveniently located in the North Easley area. You, your friends, and family will have so much to do for years to come! Just a very short distance to the Prisma Hospital, fitness centers, multiple Golf courses, fine dining, shopping, and so much more! Just a short drive to Greenville (to the east) and Clemson (to the west), you will not have to go far for business, commerce, Art and Entertainment, Great Eats, or state of the art Medical Facilities.This property is conveniently located just minutes from I-85, giving you easy access to amenities and attractions all over the upstate SC, NC, and GA.Enjoy all that this area has to offer! Write an early offer and you will be able to choose your finishes and truly make this home your own! The builder is able to build this home (or any other home), on this lot or any other lot, Call for details.
Association Fees / Info
Hoa: No
Bathroom Info
Halfbaths: 1
Full Baths Main Level: 1
Fullbaths: 2
Bedroom Info
Num Bedrooms On Main Level: 1
Bedrooms: Three
Building Info
Style: Contemporary, Craftsman
Basement: No/Not Applicable
Foundations: Crawl Space
Age Range: To Be Built
Roof: Architectural Shingles
Num Stories: Two
Year Built: 2024
Exterior Features
Exterior Features: Deck, Driveway - Concrete, Insulated Windows, Patio, Porch-Front, Vinyl Windows
Exterior Finish: Stone, Vinyl Siding
Financial
Gas Co: Fort Hill
Transfer Fee: No
Original Price: $399,999
Price Per Acre: $56,337
Garage / Parking
Storage Space: Garage
Garage Capacity: 2
Garage Type: Attached Garage
Garage Capacity Range: Two
Interior Features
Interior Features: Cathdrl/Raised Ceilings, Ceiling Fan, Ceilings-Smooth, Countertops-Granite, Electric Garage Door, Fireplace, Gas Logs, Jack and Jill Bath, Smoke Detector, Walk-In Closet, Walk-In Shower
Appliances: Dishwasher, Microwave - Built in, Range/Oven-Electric, Refrigerator
Floors: Ceramic Tile, Luxury Vinyl Plank
Lot Info
Lot: 91/32
Lot Description: Trees - Mixed, Gentle Slope, Underground Utilities
Acres: 0.71
Acreage Range: .50 to .99
Marina Info
Misc
Usda: Yes
Other Rooms Info
Beds: 3
Master Suite Features: Double Sink, Dressing Room, Full Bath, Shower - Separate, Tub - Separate, Walk-In Closet
Property Info
Inside City Limits: Yes
Inside Subdivision: 1
Type Listing: Exclusive Right
Room Info
Room Count: 10
Sale / Lease Info
Sale Rent: For Sale
Sqft Info
Sqft Range: 3000-3249
Sqft: 3,000
Tax Info
Unit Info
Utilities / Hvac
Utilities On Site: Electric, Natural Gas, Public Water, Septic, Underground Utilities
Electricity Co: Easley
Heating System: Central Electric, Heat Pump
Electricity: Electric company/co-op
Cool System: Central Electric, Heat Pump
High Speed Internet: Yes
Water Co: Easley
Water Sewer: Public Sewer
Waterfront / Water
Lake Front: No
Water: Public Water
Courtesy of Scott Lish of Exp Realty Llc (greenville)

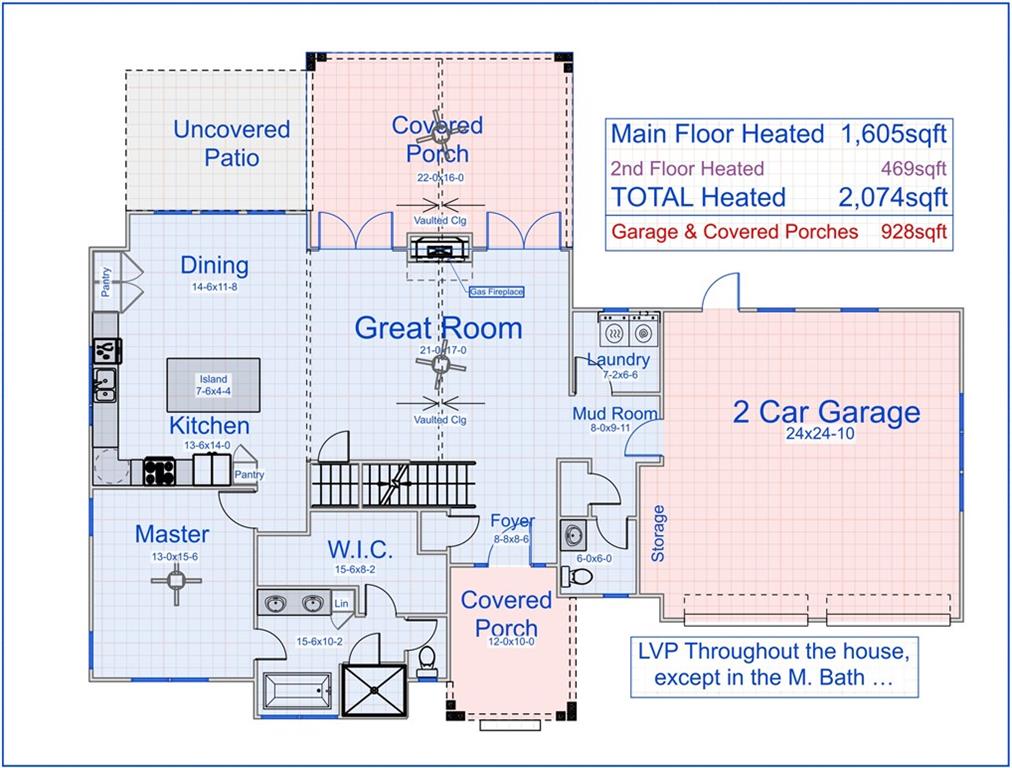
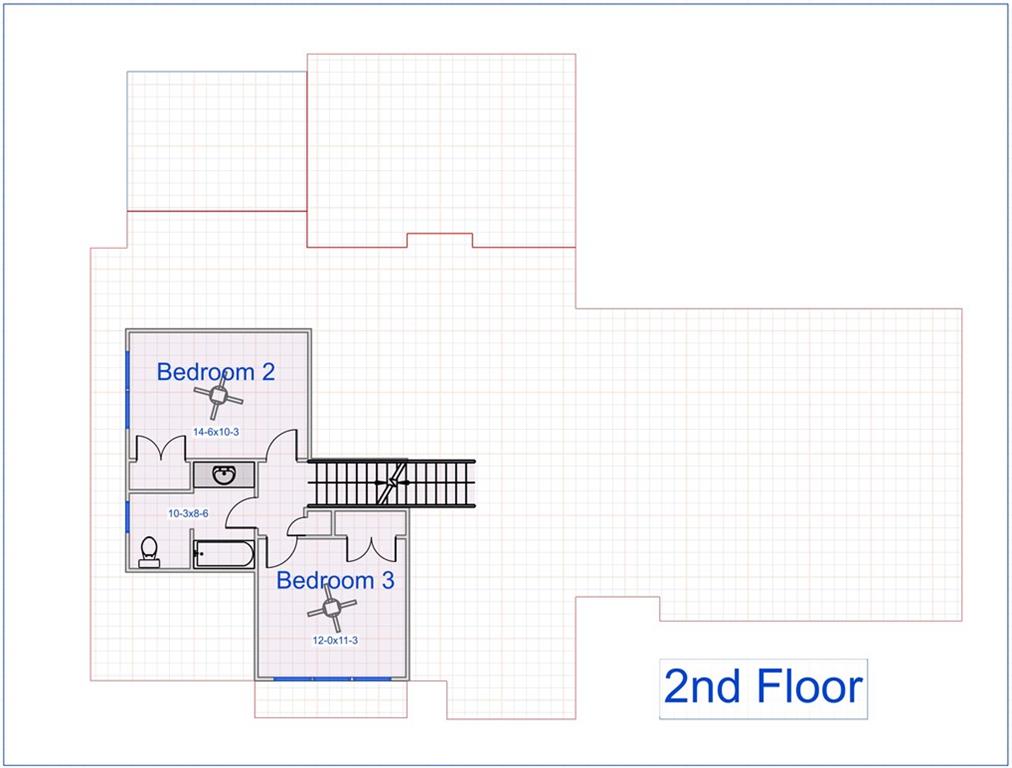
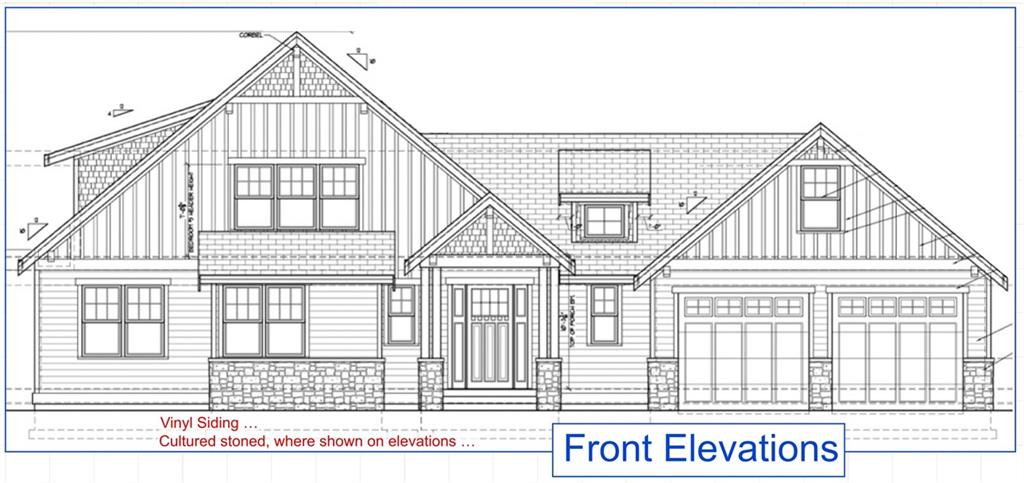
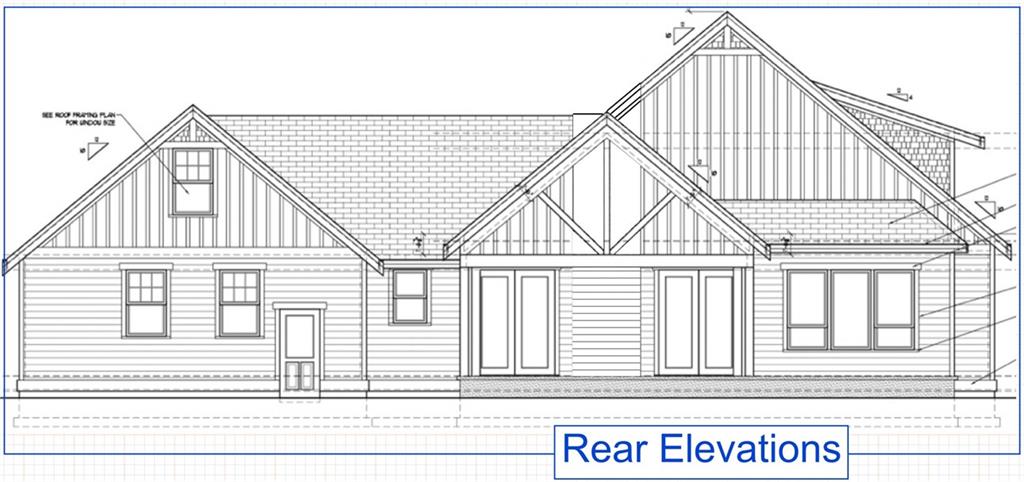
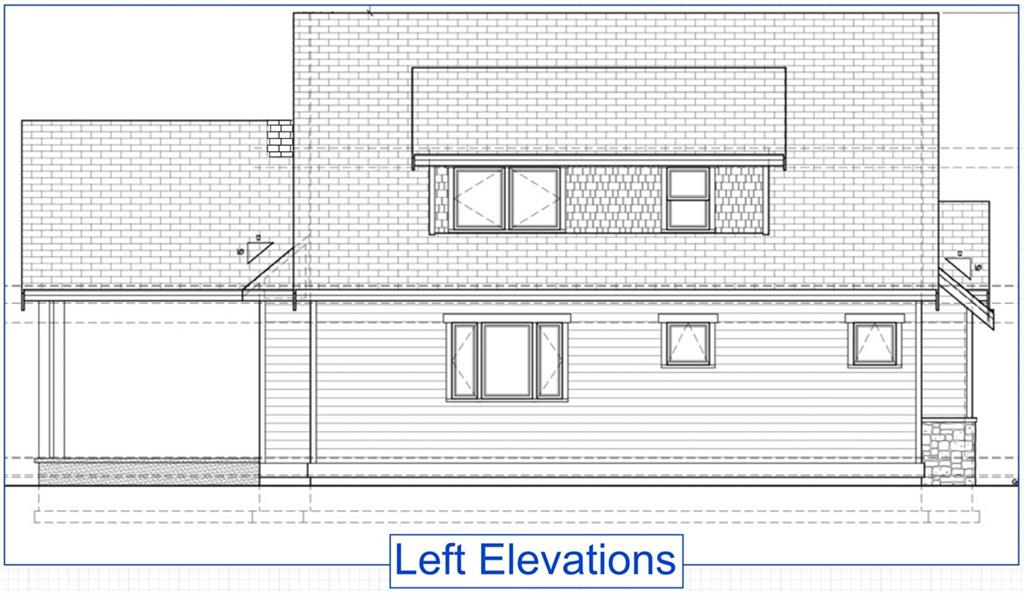
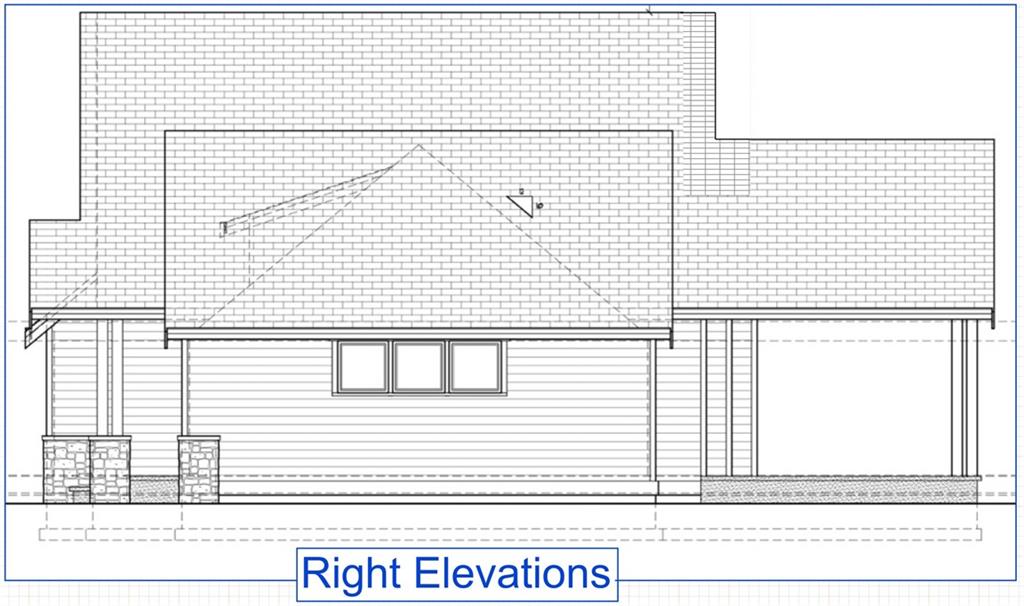
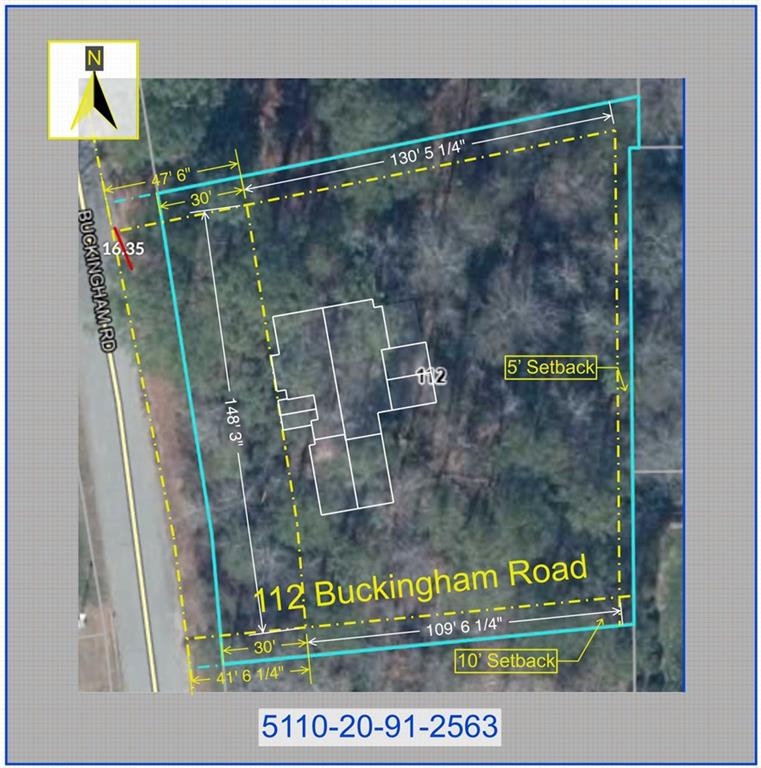
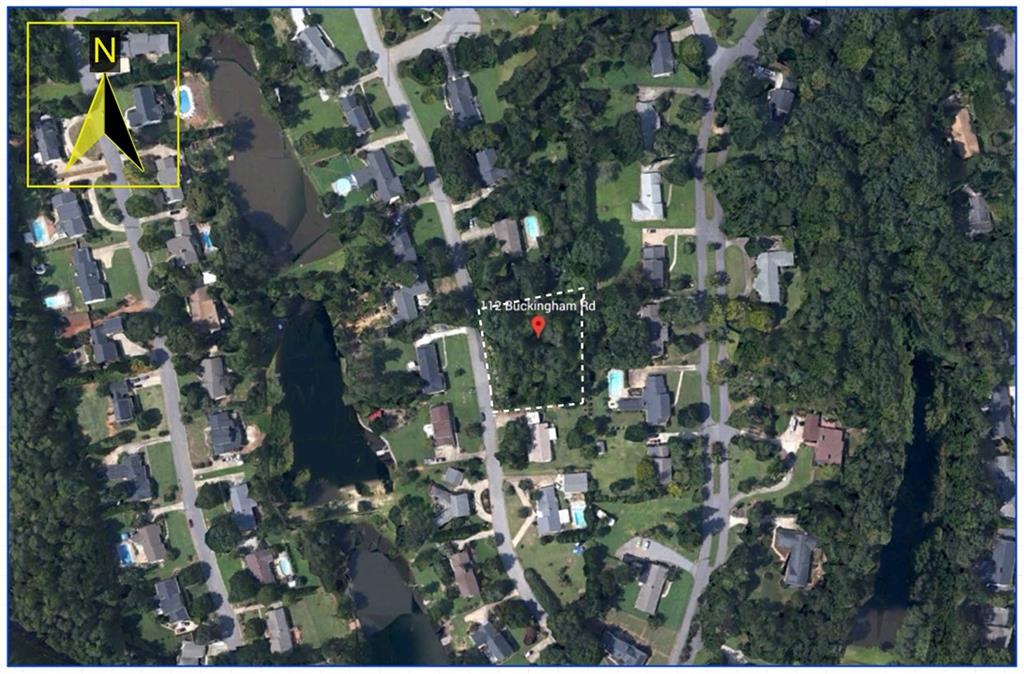
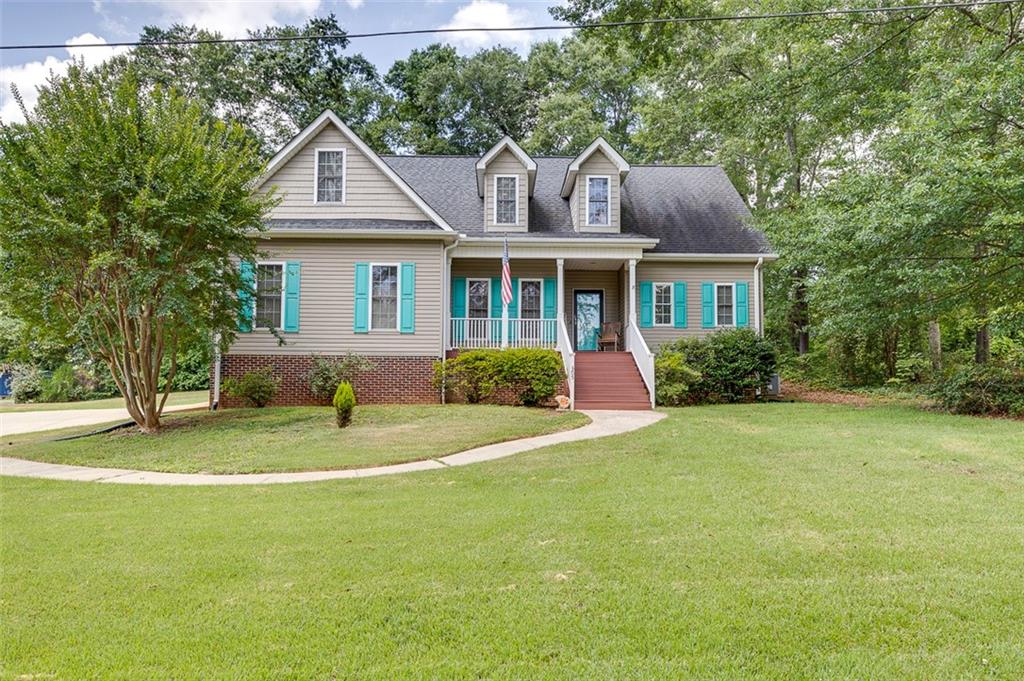
 MLS# 20276539
MLS# 20276539 