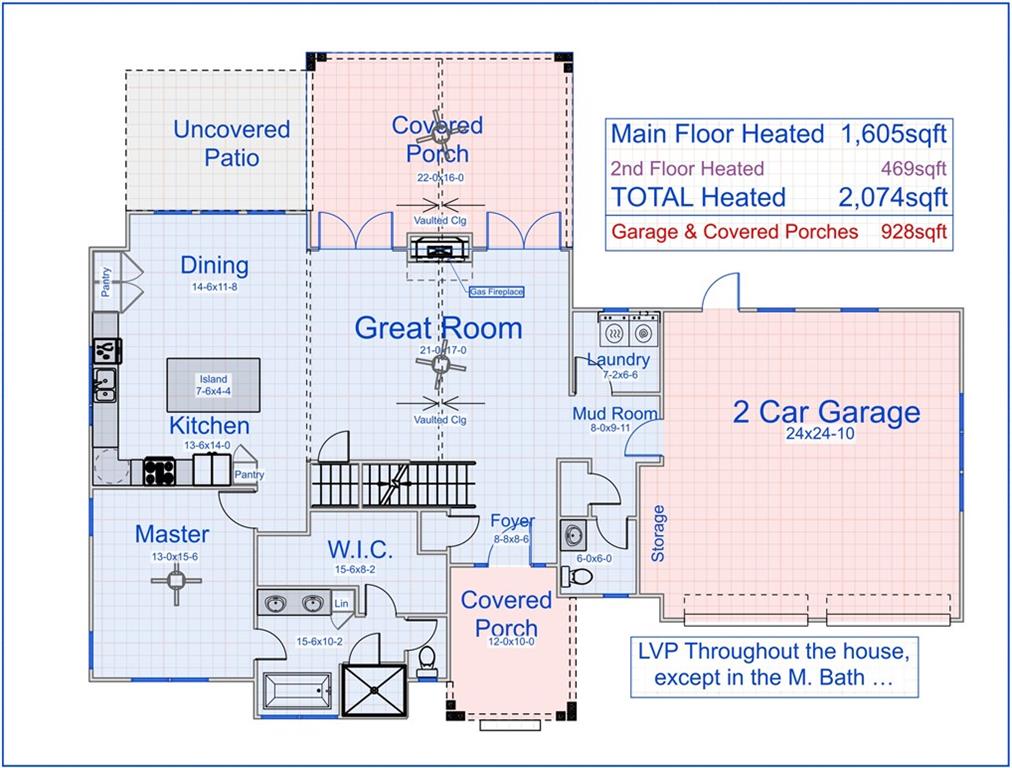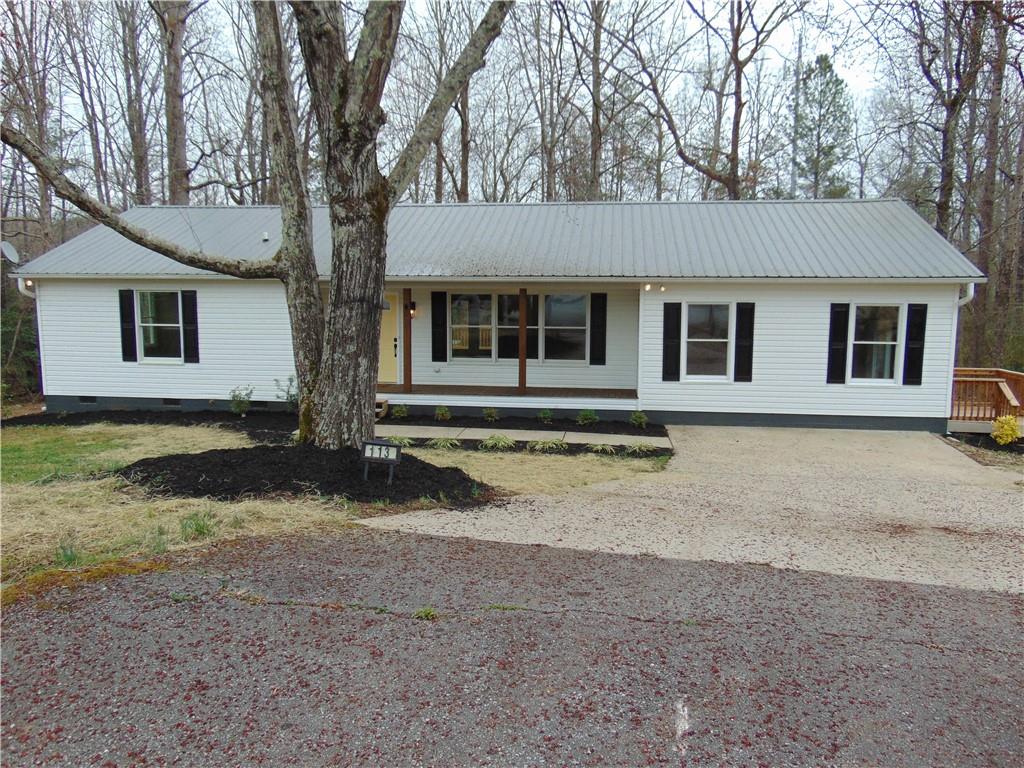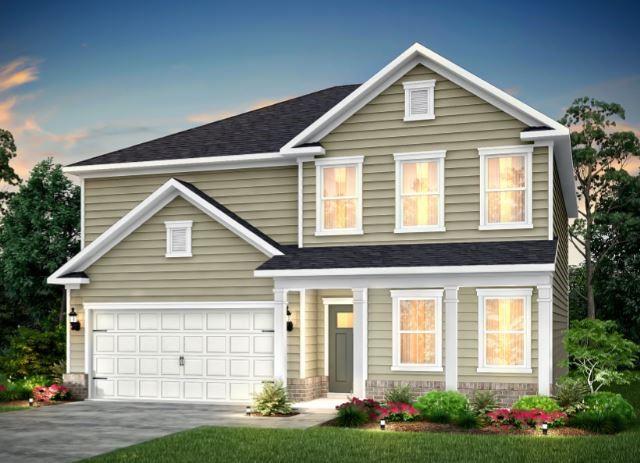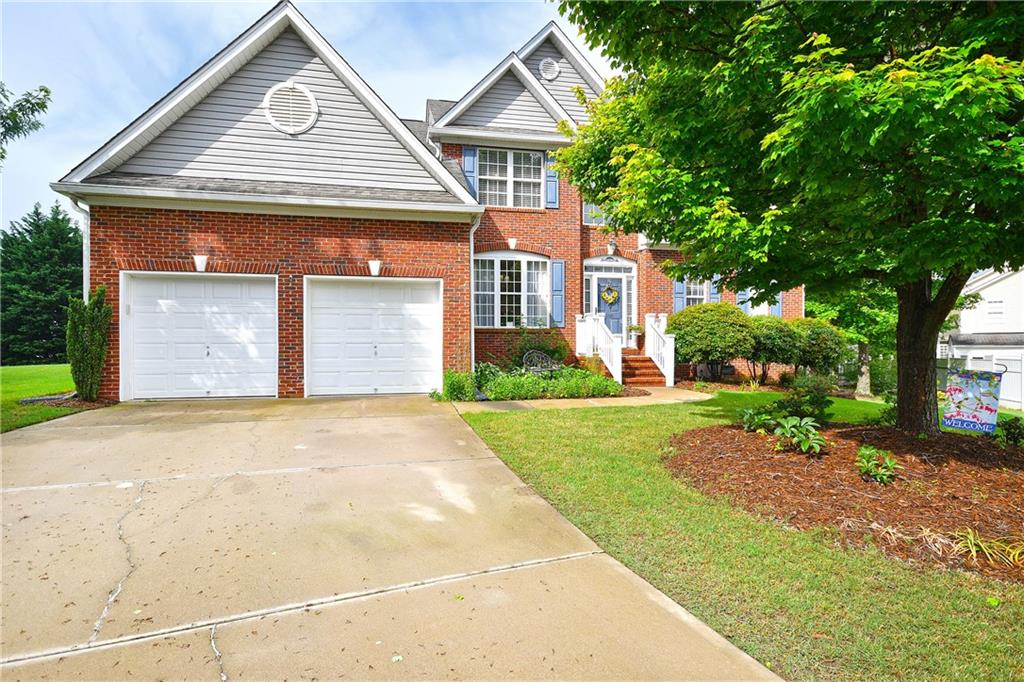205 Sheffield Court, Easley, SC 29642
MLS# 20275475
Easley, SC 29642
- 3Beds
- 2Full Baths
- 1Half Baths
- 2,357SqFt
- N/AYear Built
- 0.71Acres
- MLS# 20275475
- Residential
- Single Family
- Active
- Approx Time on Market1 month, 5 days
- Area104-Anderson County,sc
- CountyAnderson
- SubdivisionSedgefield Subdivision - Anderson
Overview
Imagine the joy of coming home to 205 Sheffield Ct, nestled in a friendly neighborhood within the coveted Powdersville school district. This charming property, set on .71 lush acres, is a nature lover's paradise, perfect for outdoor enthusiasts. Picture a swing set beneath the shade trees, a pool glistening in the sun, or a second garage for your hobbies - the possibilities are endless.Rest easy knowing this home has been meticulously updated for modern living. A new 2023 roof, new waterproof luxury vinyl plank flooring downstairs, new plush upstairs carpeting, and a new sump pump provide peace of mind. The freshly stained exterior boasts a contemporary look that sets this house apart.Storage abounds in this thoughtfully designed home. The spacious primary bedroom with ensuite, located on the main floor, features his and hers walk-in closets and a linen closet for ultimate convenience. Upstairs, two oversized bedrooms each have two closets, plus two additional hall closets. The bonus room is a versatile space, ideal for a playroom, office, or fourth bedroom.Outdoor entertaining is a breeze on the back patio with built-in seating, perfect for al fresco dining. On warm days, retreat to the front patio, spacious enough for a porch swing. And with only $50 annual HOA dues, this is an affordable luxury. Don't miss out on this incredible opportunity - make 205 Sheffield Ct your dream home today!
Association Fees / Info
Hoa Fees: 50
Hoa: Yes
Hoa Mandatory: 1
Bathroom Info
Halfbaths: 1
Full Baths Main Level: 2
Fullbaths: 2
Bedroom Info
Num Bedrooms On Main Level: 1
Bedrooms: Three
Building Info
Style: Traditional
Basement: No/Not Applicable
Foundations: Crawl Space
Age Range: 31-50 Years
Roof: Architectural Shingles
Num Stories: Two and One-Half
Exterior Features
Exterior Features: Driveway - Concrete
Exterior Finish: Wood
Financial
Transfer Fee: No
Original Price: $429,000
Price Per Acre: $59,718
Garage / Parking
Garage Capacity: 2
Garage Type: Attached Garage
Garage Capacity Range: Two
Interior Features
Interior Features: Fireplace
Appliances: Water Heater - Electric
Floors: Carpet, Tile, Vinyl
Lot Info
Acres: 0.71
Acreage Range: .50 to .99
Marina Info
Misc
Other Rooms Info
Beds: 3
Property Info
Inside Subdivision: 1
Type Listing: Exclusive Right
Room Info
Room Count: 7
Sale / Lease Info
Sale Rent: For Sale
Sqft Info
Sqft Range: 2250-2499
Sqft: 2,357
Tax Info
Tax Year: 2023
County Taxes: 900
Unit Info
Utilities / Hvac
Utilities On Site: Electric, Public Sewer, Public Water
Electricity Co: Duke
Heating System: Heat Pump
Electricity: Electric company/co-op
Cool System: Heat Pump
High Speed Internet: ,No,
Water Sewer: Septic Tank
Waterfront / Water
Lake Front: No
Water: Public Water
Courtesy of Ralph Harvey III of Listwithfreedom.com

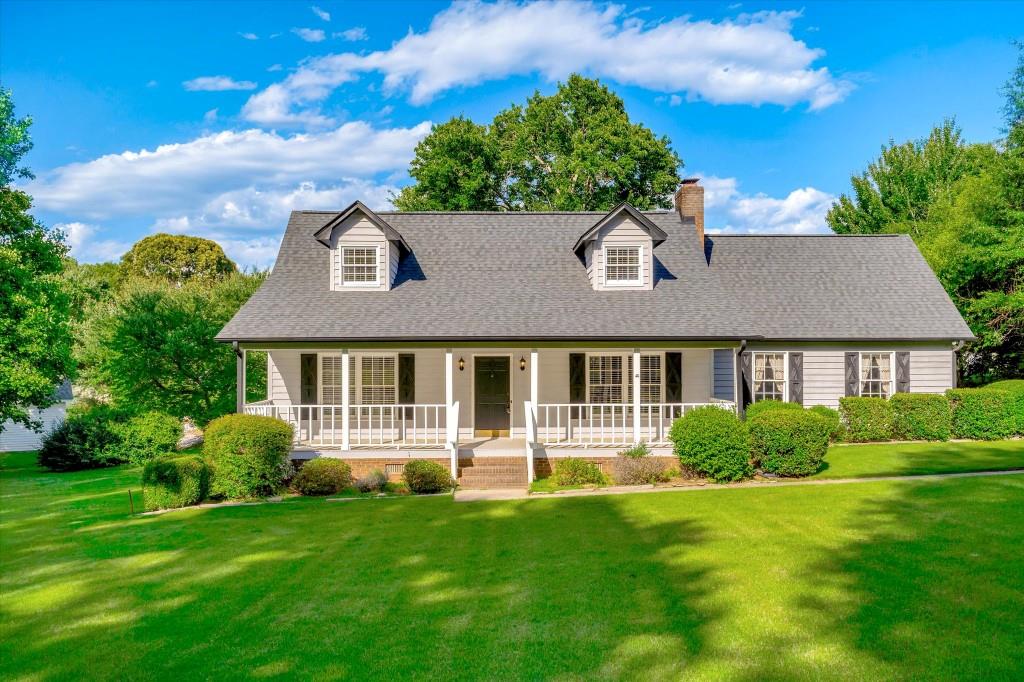














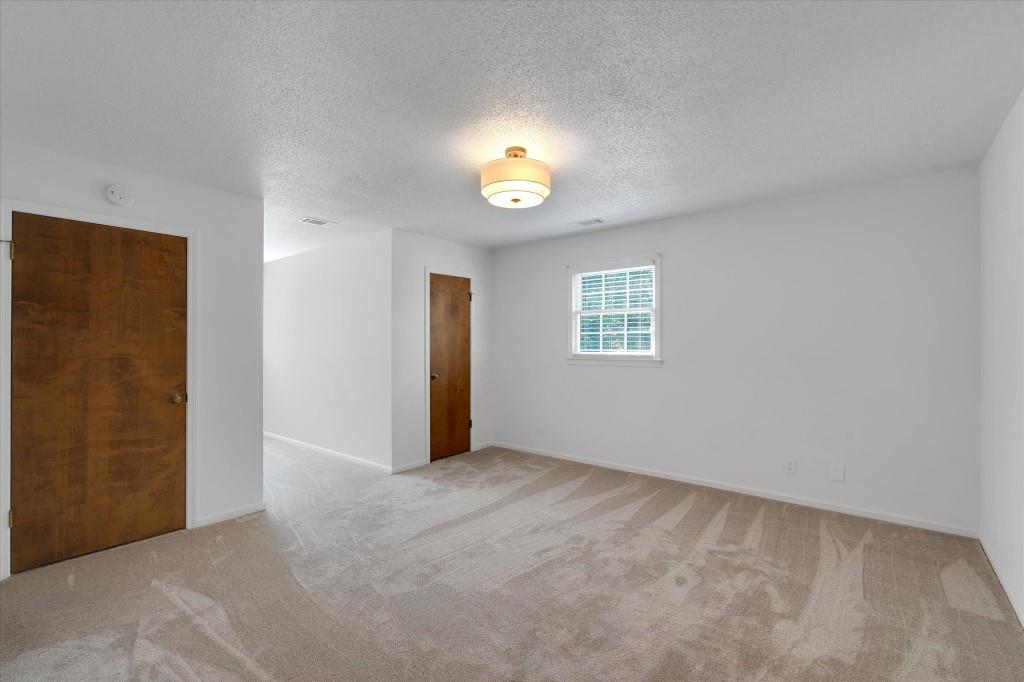










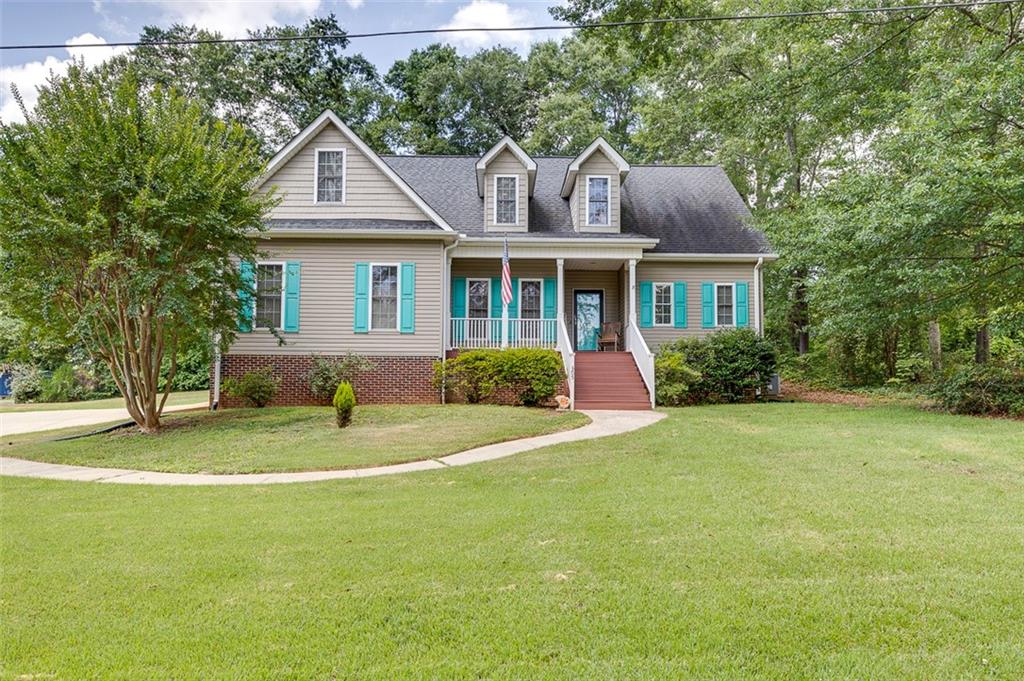
 MLS# 20276539
MLS# 20276539 