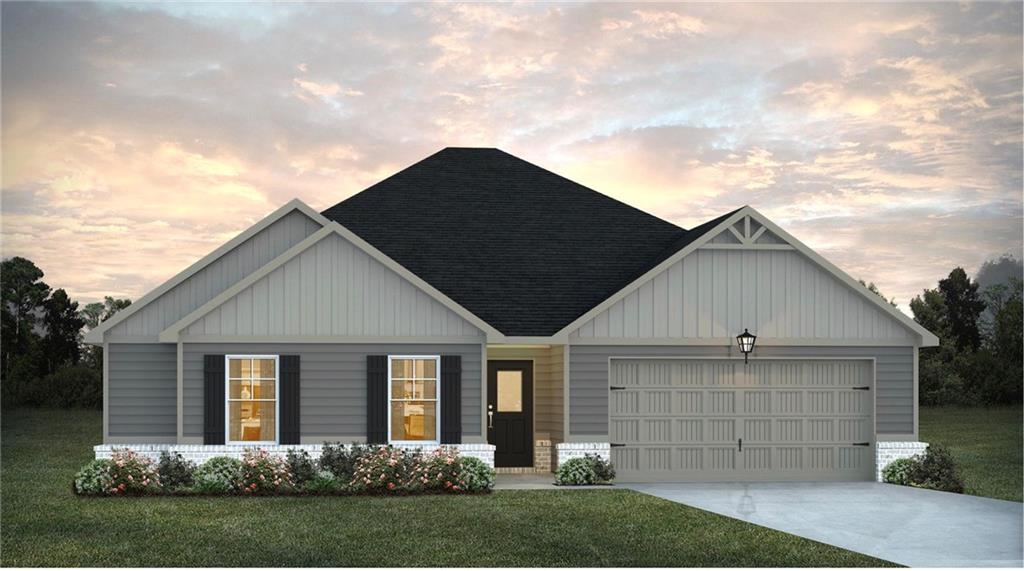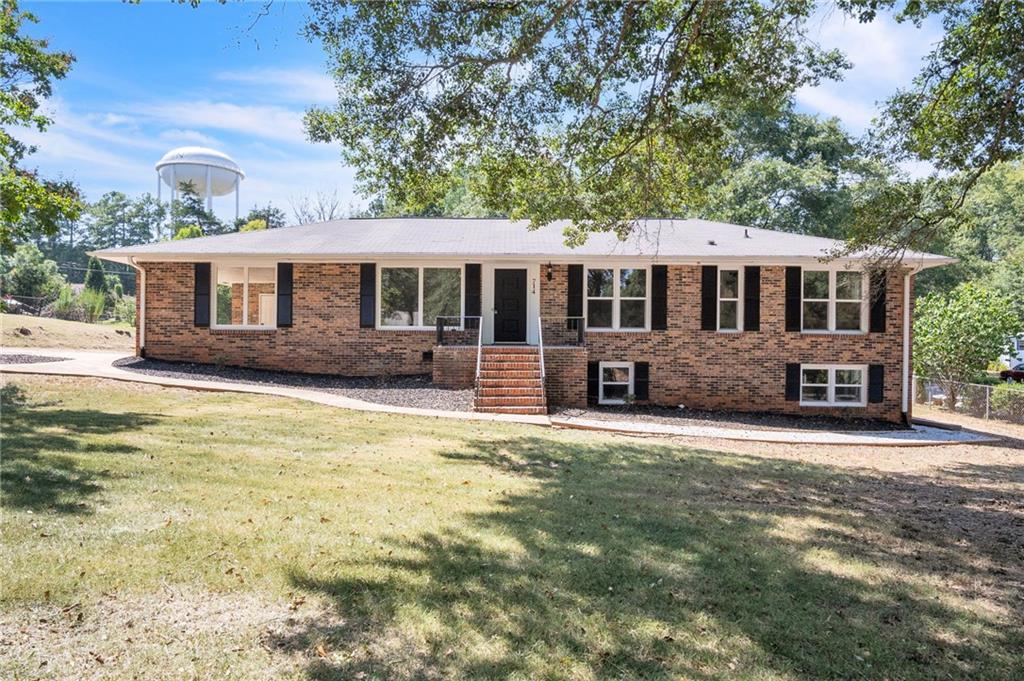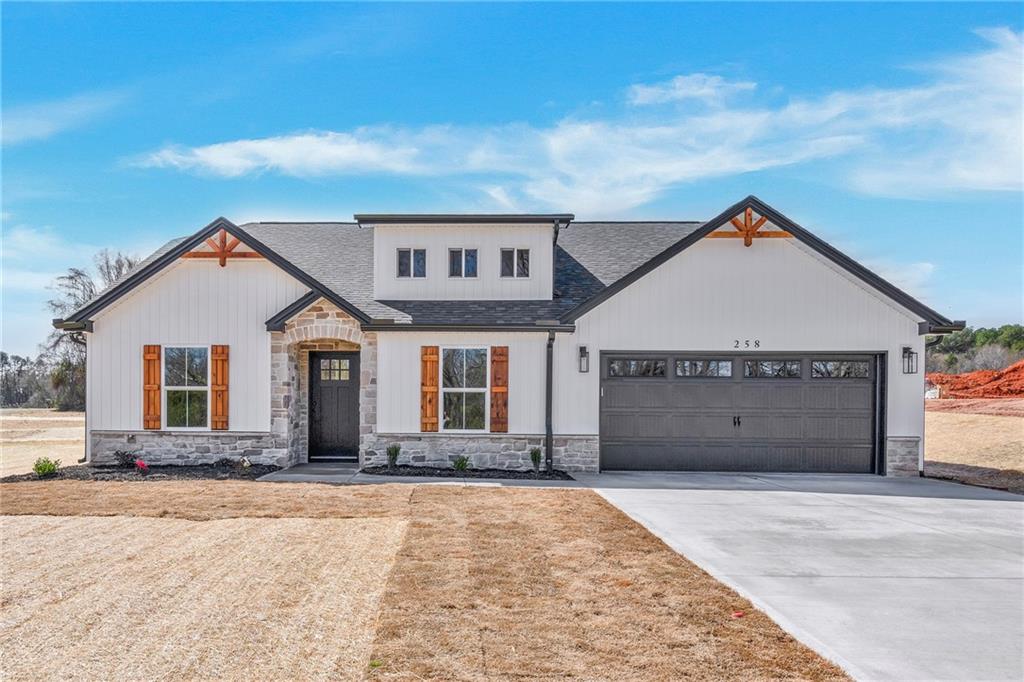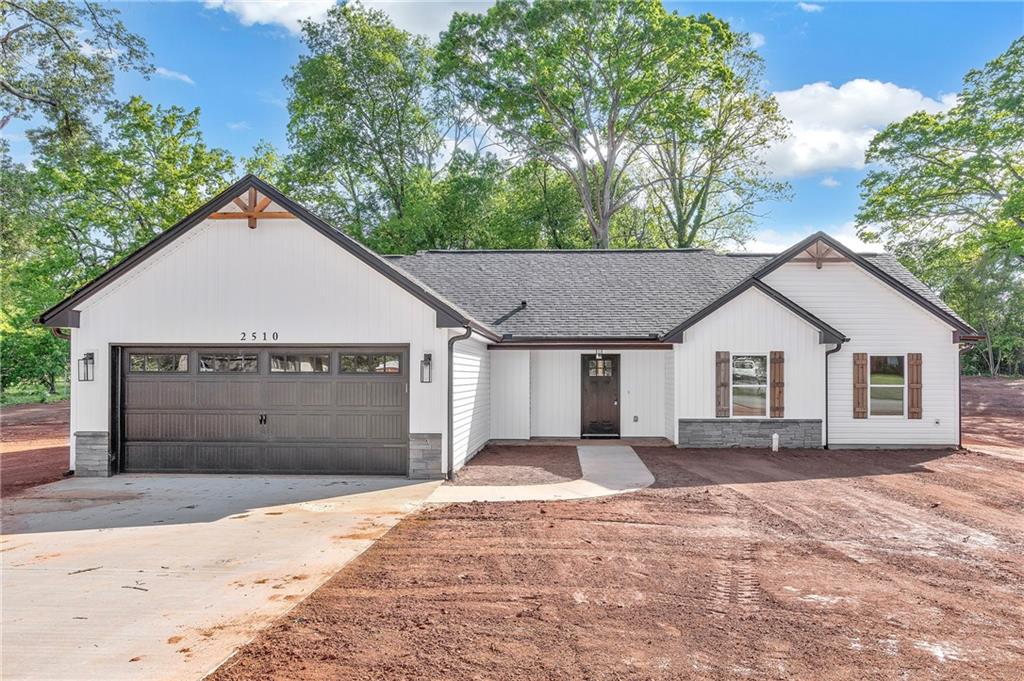1205 Northampton Road, Anderson, SC 29621
MLS# 20277442
Anderson, SC 29621
- 4Beds
- 2Full Baths
- N/AHalf Baths
- 2,182SqFt
- 1976Year Built
- 0.48Acres
- MLS# 20277442
- Residential
- Single Family
- Active
- Approx Time on Market1 month, 23 days
- Area108-Anderson County,sc
- CountyAnderson
- Subdivision Huntington Hill
Overview
*****Back on the market due to an unexpected change in the buyer's circumstances just before loan approval. This home appraised above asking price, had a thorough home inspection with repairs already completed, and title work finalized. Property corners have also been pinned. All the heavy lifting is finished, and the seller will share reports upon acceptance of your buyers' proposal.*****Nestled on a hill across from a serene pond, this unique property offers the tranquility of a mountain cabin with the convenience of city living. The natural landscaping creates a peaceful oasis, perfect for a retreat from the hustle and bustle. The long Southern front porch is ideal for enjoying views of the yard and pond. Inside, the open floor plan features hardwood floors throughout the dining and living areas and neutral tile in the kitchen area. The kitchen boasts granite countertops, a stone backsplash, gas cooktop, wall oven, built-in microwave, and a double-door stainless refrigerator. A butler's pantry leads to the mudroom and backyard. The cozy living room has a gas fireplace flanked by built-in bookshelves. The main-level, primary bedroom includes a custom closet and a luxurious bathroom with a soaking tub, separate, tiled shower, and custom vanity with Corian countertops. Upstairs, the bonus room, with knotty pine walls and floors, built-in bookshelves & cabinets, and a gas fireplace offers versatile spaces perfect for a workout area, homework station, or even kid's play space. Three additional bedrooms and an updated bathroom with dual sinks provide ample space. Designed like a getaway, this home offers abundant storage options, including garage cabinets, a workshop/storage room, a large mudroom closet, attic spaces, multiple outbuildings, and even the stand-up crawl space that you wont be afraid to actually use. Don't miss this one-of-a-kind property that combines the feel of mountain retreat charm with city convenience. Come see your perfect escape today!
Association Fees / Info
Hoa: No
Bathroom Info
Full Baths Main Level: 1
Fullbaths: 2
Bedroom Info
Num Bedrooms On Main Level: 1
Bedrooms: Four
Building Info
Style: Other - See Remarks
Basement: No/Not Applicable
Foundations: Crawl Space
Age Range: 31-50 Years
Roof: Architectural Shingles
Num Stories: Two
Year Built: 1976
Exterior Features
Exterior Features: Bay Window, Deck, Driveway - Concrete, Fenced Yard, Porch-Front, Vinyl Windows
Exterior Finish: Vinyl Siding
Financial
Gas Co: PNG
Transfer Fee: No
Original Price: $355,000
Price Per Acre: $73,958
Garage / Parking
Storage Space: Garage, Other - See Remarks, Outbuildings
Garage Capacity: 2
Garage Type: Attached Garage
Garage Capacity Range: Two
Interior Features
Interior Features: Alarm System-Owned, Blinds, Built-In Bookcases, Cathdrl/Raised Ceilings, Ceiling Fan, Countertops-Granite, Dryer Connection-Electric, Fireplace - Multiple, Walk-In Shower, Washer Connection
Appliances: Cooktop - Gas, Microwave - Built in, Refrigerator, Wall Oven, Water Heater - Tankless
Floors: Carpet, Hardwood, Tile
Lot Info
Lot: 11
Lot Description: Trees - Mixed
Acres: 0.48
Acreage Range: .50 to .99
Marina Info
Misc
Other Rooms Info
Beds: 4
Master Suite Features: Full Bath, Master on Main Level, Shower - Separate, Tub - Garden, Tub - Separate
Property Info
Inside City Limits: Yes
Inside Subdivision: 1
Type Listing: Exclusive Right
Room Info
Specialty Rooms: Bonus Room, Laundry Room, Workshop
Room Count: 11
Sale / Lease Info
Sale Rent: For Sale
Sqft Info
Sqft Range: 2000-2249
Sqft: 2,182
Tax Info
Tax Year: 2023
County Taxes: 579.00
Tax Rate: Homestead
City Taxes: 612.70
Unit Info
Utilities / Hvac
Utilities On Site: Electric, Natural Gas, Public Sewer, Public Water
Electricity Co: Duke Energ
Heating System: Heat Pump
Electricity: Electric company/co-op
Cool System: Central Electric
High Speed Internet: ,No,
Water Co: Electric City Utilities
Water Sewer: Public Sewer
Waterfront / Water
Lake Front: No
Water: Public Water
Courtesy of April Osborne of All Star Company

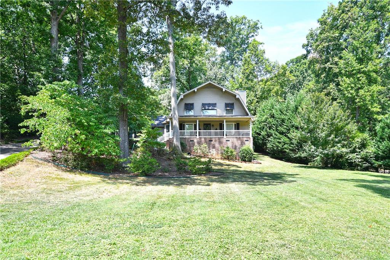
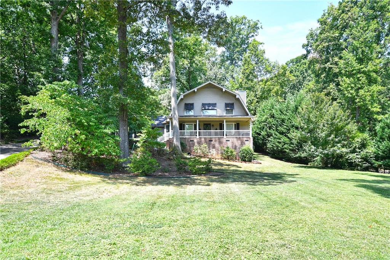
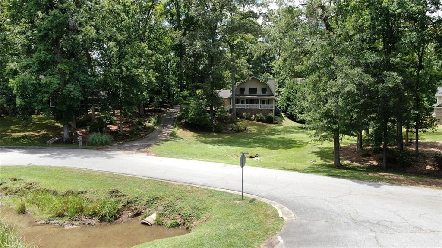
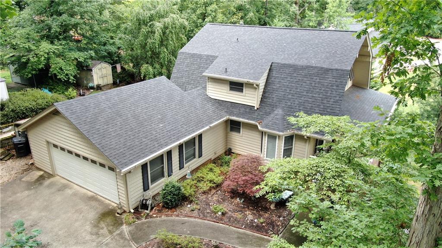
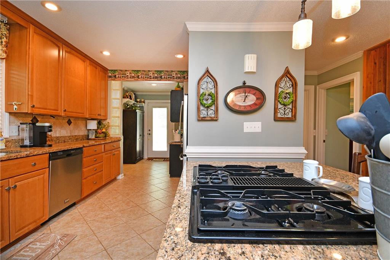
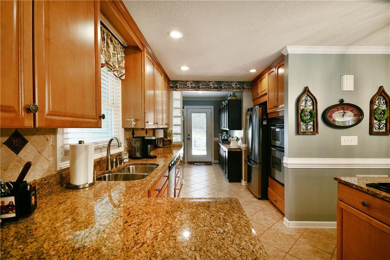
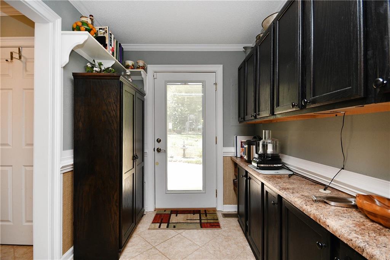
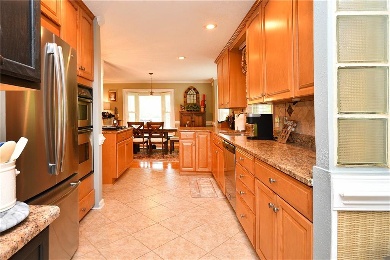
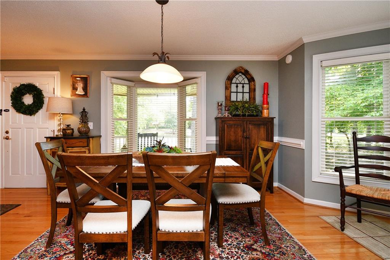
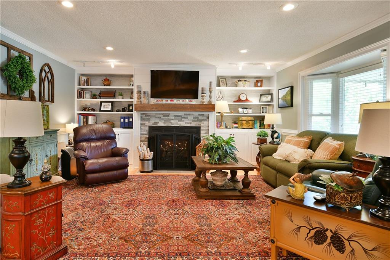
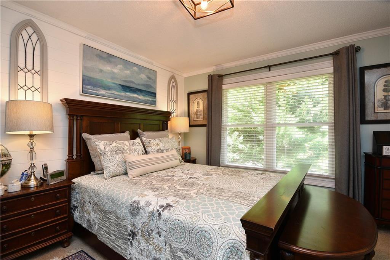
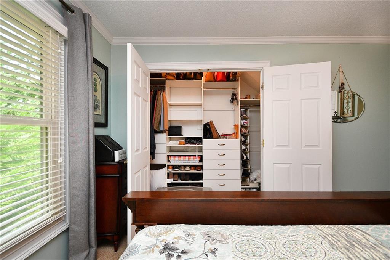
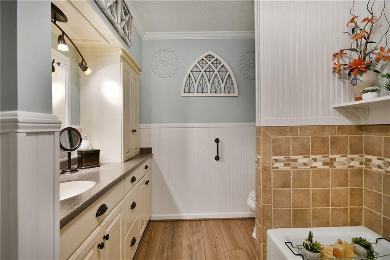
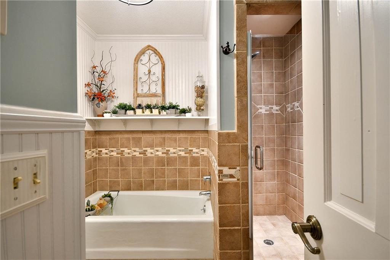
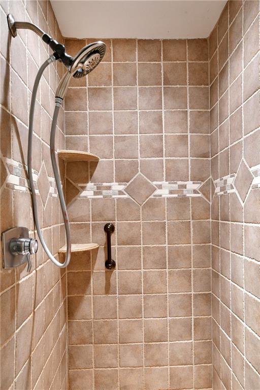
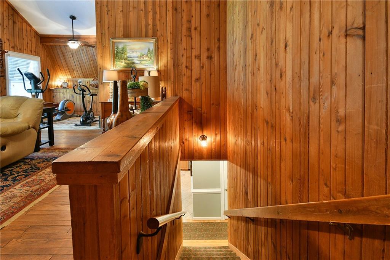
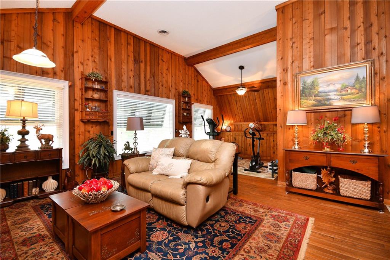
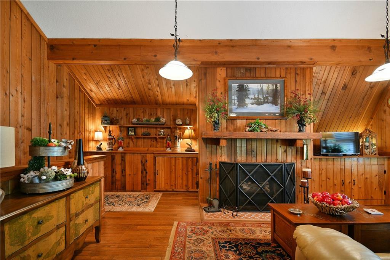
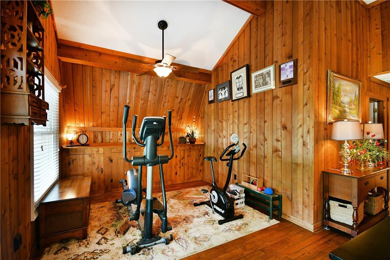
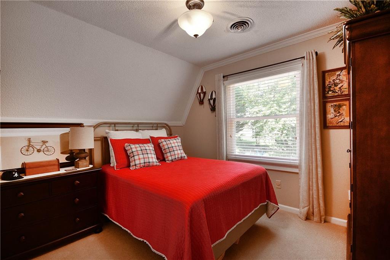
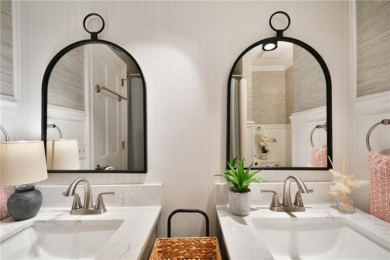
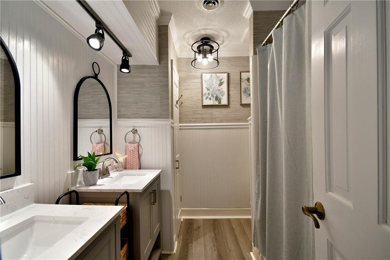
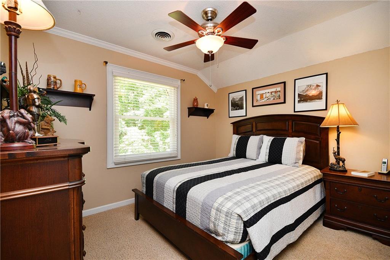
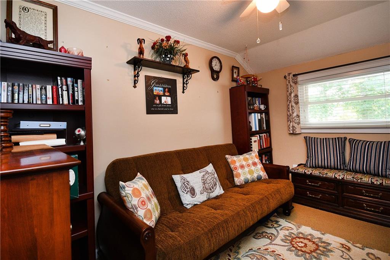
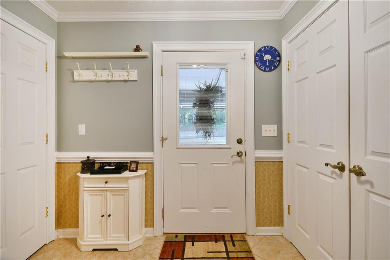
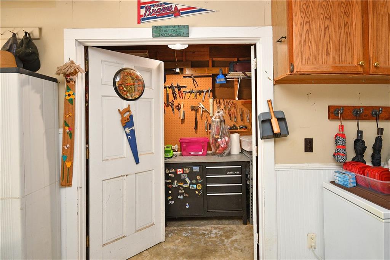
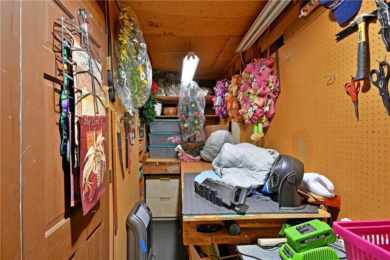
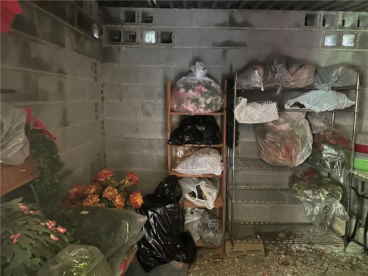
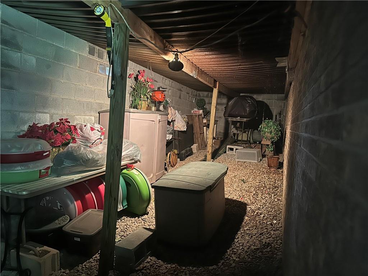
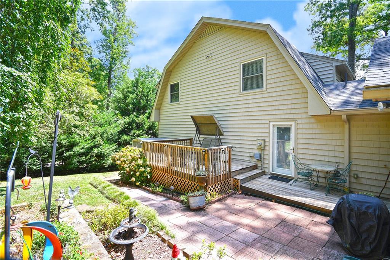
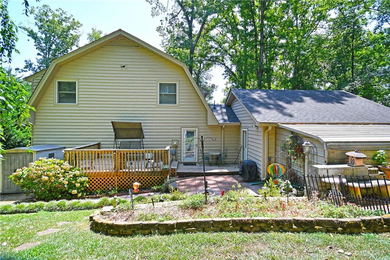
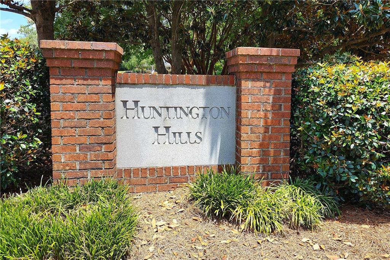
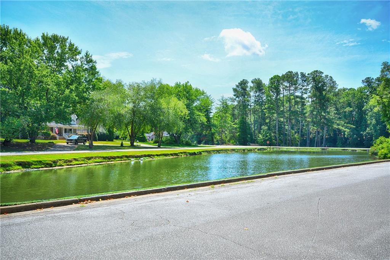
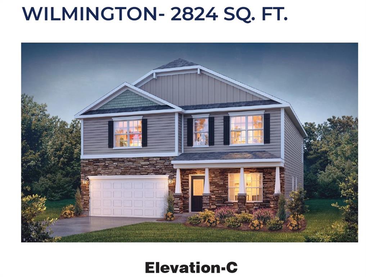
 MLS# 20279497
MLS# 20279497 