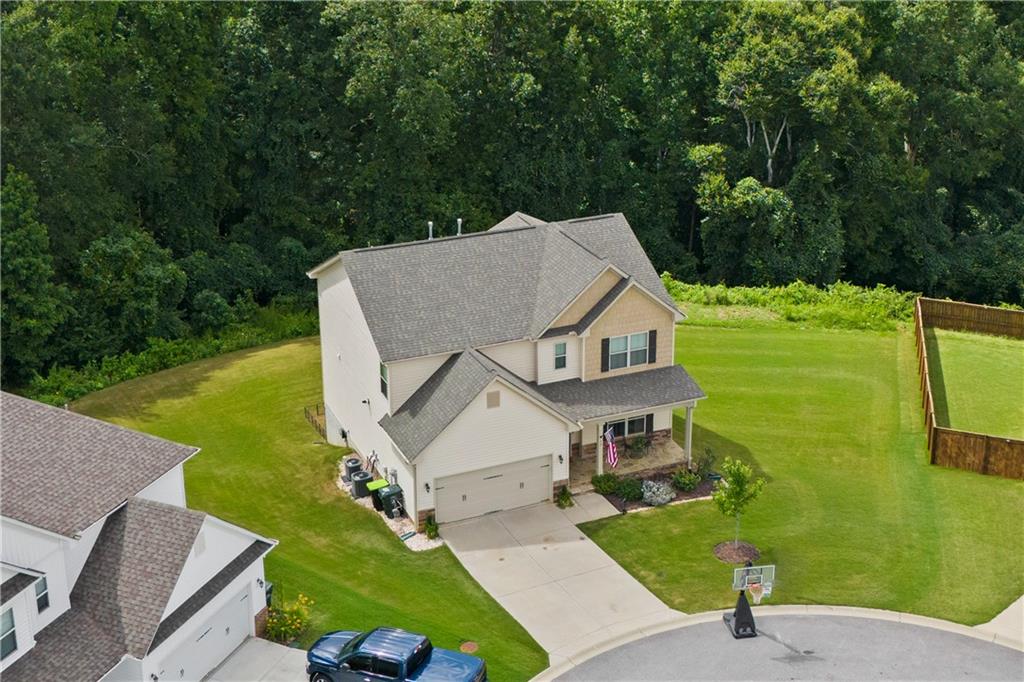1403 Fork Shoals Road, Greenville, SC 29605
MLS# 20279633
Greenville, SC 29605
- 4Beds
- 2Full Baths
- N/AHalf Baths
- 2,209SqFt
- 1973Year Built
- 0.90Acres
- MLS# 20279633
- Residential
- Single Family
- Active
- Approx Time on MarketN/A
- Area403-Greenville County,sc
- CountyGreenville
- Subdivision Fairway Acres
Overview
Charming, One-Owner Brick Ranch in Desirable Greenville Location! From the moment you arrive, the stunning curb appeal reflects the love and care this property has received over the years. Step onto the inviting terra cotta front porch and enter into a traditional sitting area, complete with french doors that gracefully separate it from the rest of the home. Beyond, discover a spacious open-concept living area featuring built-in bookshelves and a cozy gas log fireplace, perfect for family gatherings and entertaining. Adjacent to the living room, a separate den offers an ideal nook for additional seating or relaxation. The owners have thoughtfully remodeled the floor plan to enhance the home's flow and warmth.New carpets have been added to the main living area, but take note that original hardwoods are underneath. The expansive dining and kitchen area boasts solid oak cabinets, stainless steel appliances, a tile backsplash and ample prep space. Off the kitchen, youll find a large walk-in laundry room, a sunroom that leads to your back deck and an additional bedroom with a masonry wood-burning fireplace as it's focal point. This fourth bedroom can easily serve as an extra living space, craft room, or formal dining area. You will truly be wowed by the communal space offered throughout this home. On the opposite side of the home, you'll find three more generously sized bedrooms and two full bathrooms. The primary suite features multiple closets and a spacious walk-in shower. The storage challenges faced in traditional brick ranches are no trouble in this home, as each room was carefully curated during the construction process. The outdoor space of the home is just as plentiful as the indoor.This property features a detached two car garage with an attached workshop AND two additional outbuildings - all with electric. These buildings have been just as well maintained as the house itself and are an enormous plus for those with outdoor hobbies. With easily one of the biggest lots in Fairway Acres (and NO HOA), yard space is not a problem you'll face either. Convenience and quality are the cherry on top of this property with close proximity to shopping, restaurants, downtown Greenville and local schools (Robert Cashion Elementary is located just across the street!) Important updates include a new roof with leaf guard gutter system, new HVAC, new tankless water heater and new kitchen appliances. The perfect size house for empty nesters and growing families alike - this is truly a legacy home! Schedule your showing today.
Association Fees / Info
Hoa: No
Bathroom Info
Full Baths Main Level: 2
Fullbaths: 2
Bedroom Info
Num Bedrooms On Main Level: 4
Bedrooms: Four
Building Info
Style: Ranch
Basement: No/Not Applicable
Foundations: Crawl Space
Age Range: Over 50 Years
Roof: Architectural Shingles
Num Stories: One
Year Built: 1973
Exterior Features
Exterior Features: Bay Window, Deck, Driveway - Concrete, Porch-Front
Exterior Finish: Brick, Vinyl Siding
Financial
Gas Co: Suburban
Transfer Fee: No
Original Price: $499,000
Price Per Acre: $55,444
Garage / Parking
Storage Space: Garage, Outbuildings
Garage Capacity: 2
Garage Type: Detached Garage
Garage Capacity Range: Two
Interior Features
Interior Features: Alarm System-Owned, Attic Stairs-Disappearing, Blinds, Built-In Bookcases, Cable TV Available, Ceiling Fan, Countertops-Solid Surface, Dryer Connection-Electric, Electric Garage Door, Fireplace - Multiple, French Doors, Gas Logs, Walk-In Shower
Appliances: Dishwasher, Dryer, Microwave - Built in, Range/Oven-Electric, Refrigerator, Washer, Water Heater - Gas, Water Heater - Tankless
Floors: Carpet, Hardwood, Hardwood Under Carpet, Tile
Lot Info
Lot: 18
Lot Description: Level
Acres: 0.90
Acreage Range: .50 to .99
Marina Info
Misc
Usda: Yes
Other Rooms Info
Beds: 4
Master Suite Features: Full Bath, Master on Main Level, Shower Only
Property Info
Inside Subdivision: 1
Type Listing: Exclusive Right
Room Info
Specialty Rooms: Formal Living Room, Laundry Room, Living/Dining Combination, Sun Room, Workshop
Room Count: 12
Sale / Lease Info
Sale Rent: For Sale
Sqft Info
Sqft Range: 2000-2249
Sqft: 2,209
Tax Info
Tax Year: 2023
County Taxes: 646.05
Tax Rate: 4%
Unit Info
Utilities / Hvac
Utilities On Site: Cable, Electric, Propane Gas, Public Water, Septic, Telephone
Electricity Co: Duke
Heating System: Heat Pump
Electricity: Electric company/co-op
Cool System: Central Electric
High Speed Internet: Yes
Water Co: Greenville
Water Sewer: Septic Tank
Waterfront / Water
Lake Front: No
Water: Public Water
Courtesy of Erin Parker of Bhhs C Dan Joyner - Office A

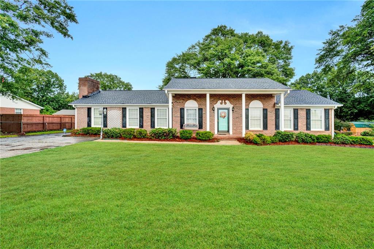
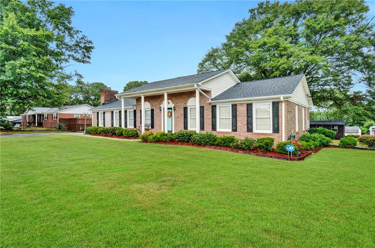
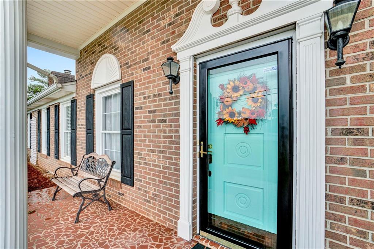
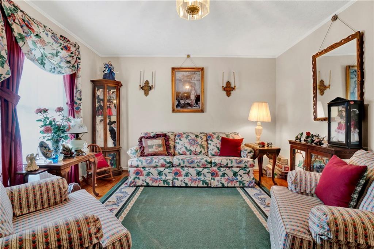
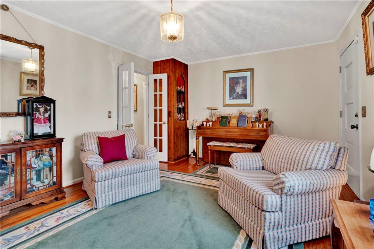
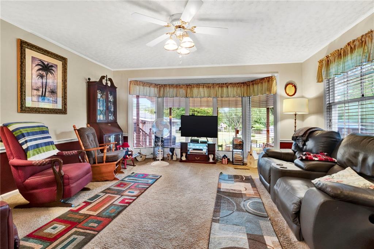
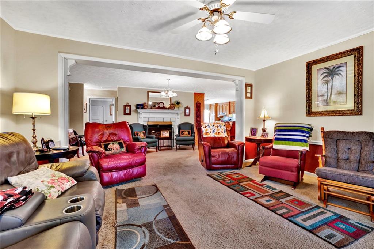
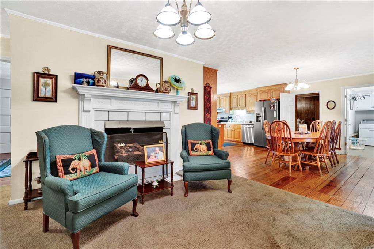
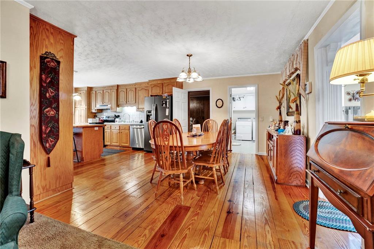
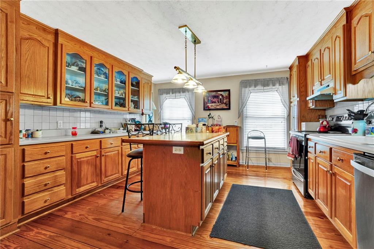
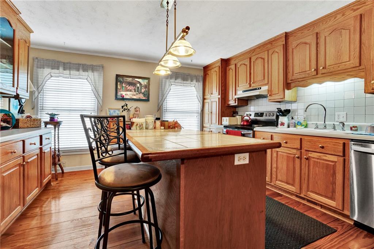
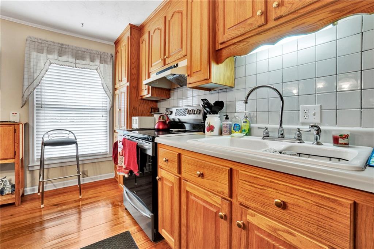
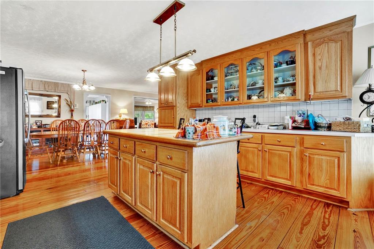
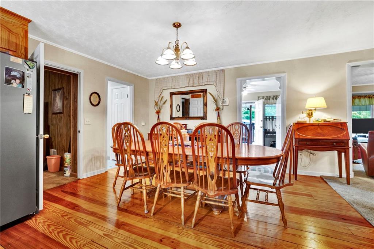
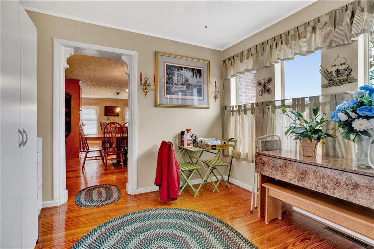
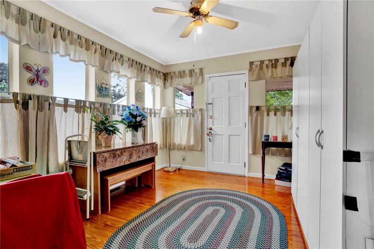
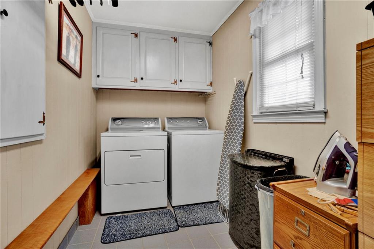
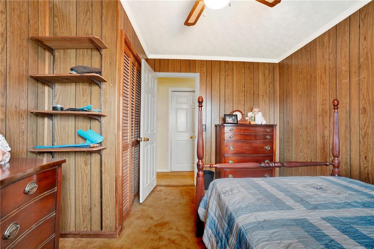
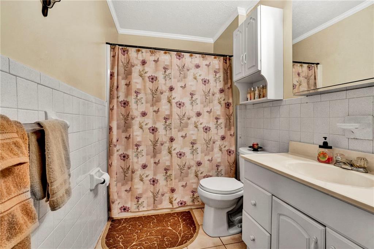
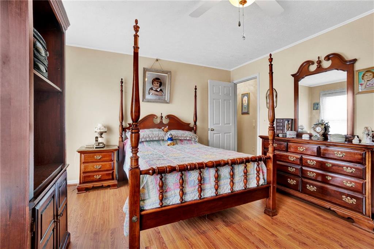
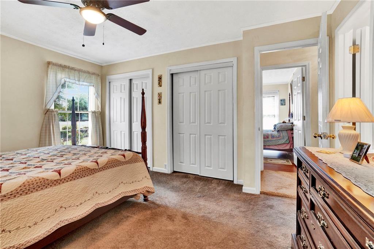
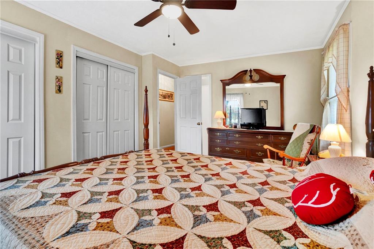
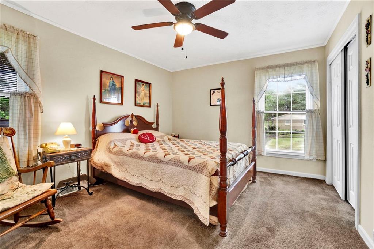
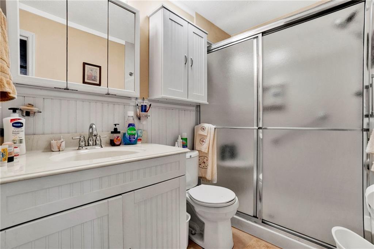
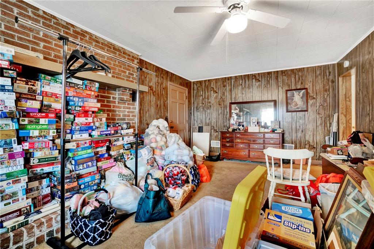
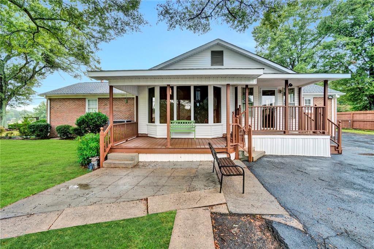
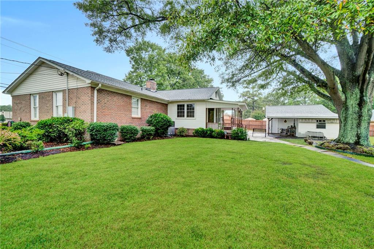
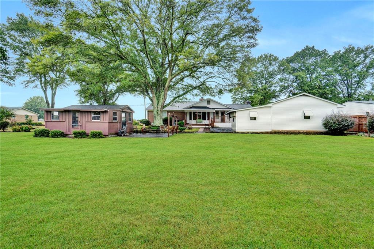
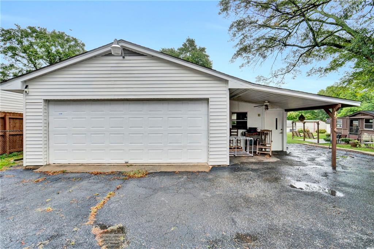
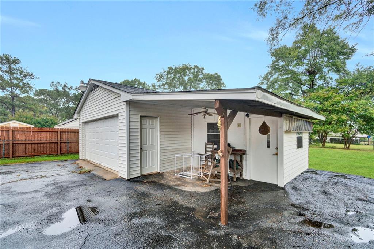
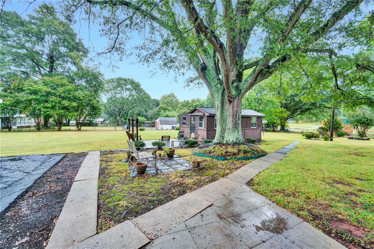
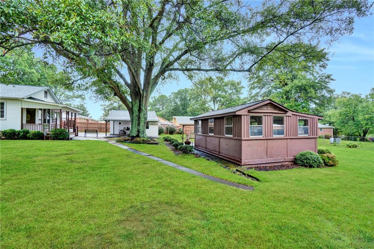
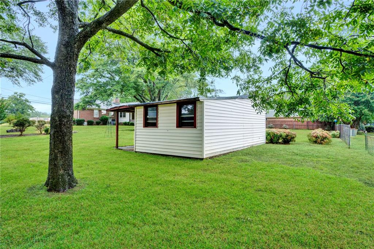
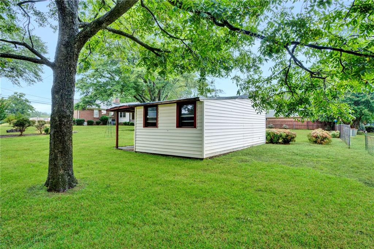
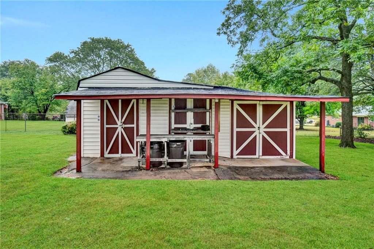
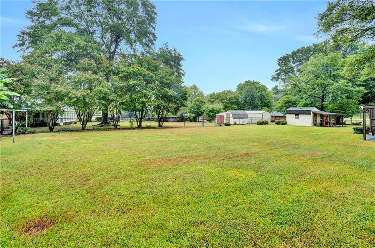
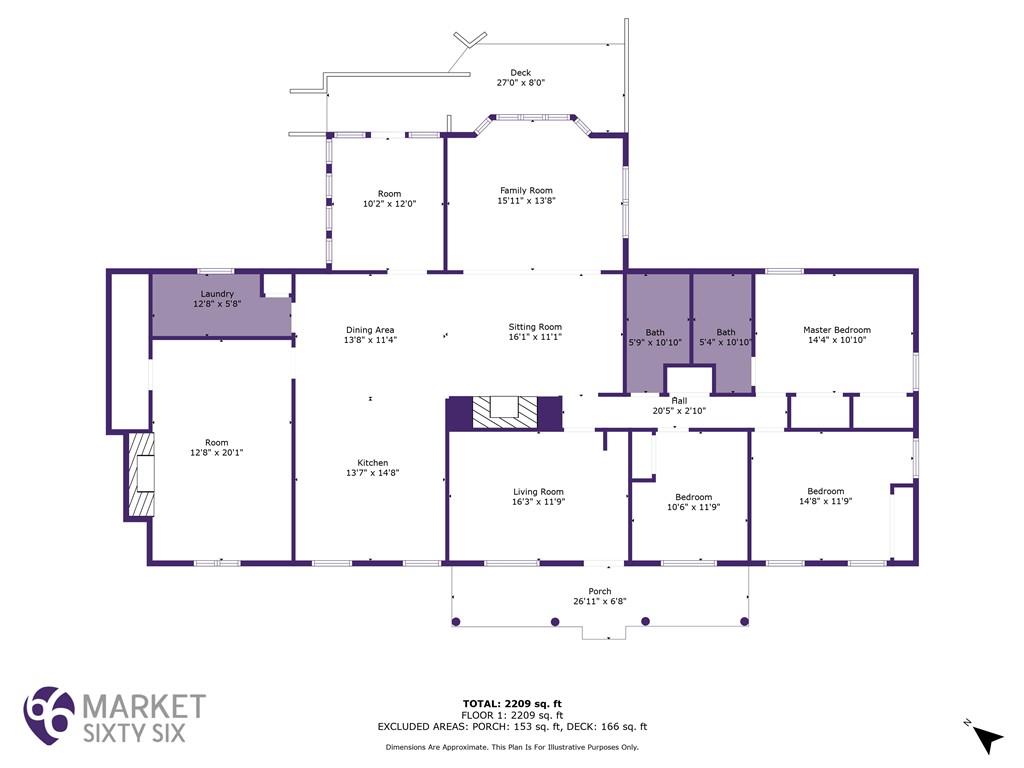
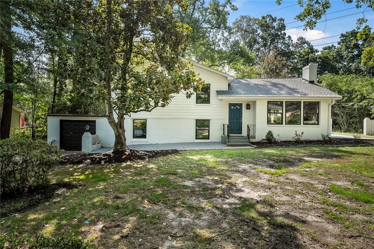
 MLS# 20278928
MLS# 20278928 